1427 Deerwood Drive, Longmont, CO, 80504
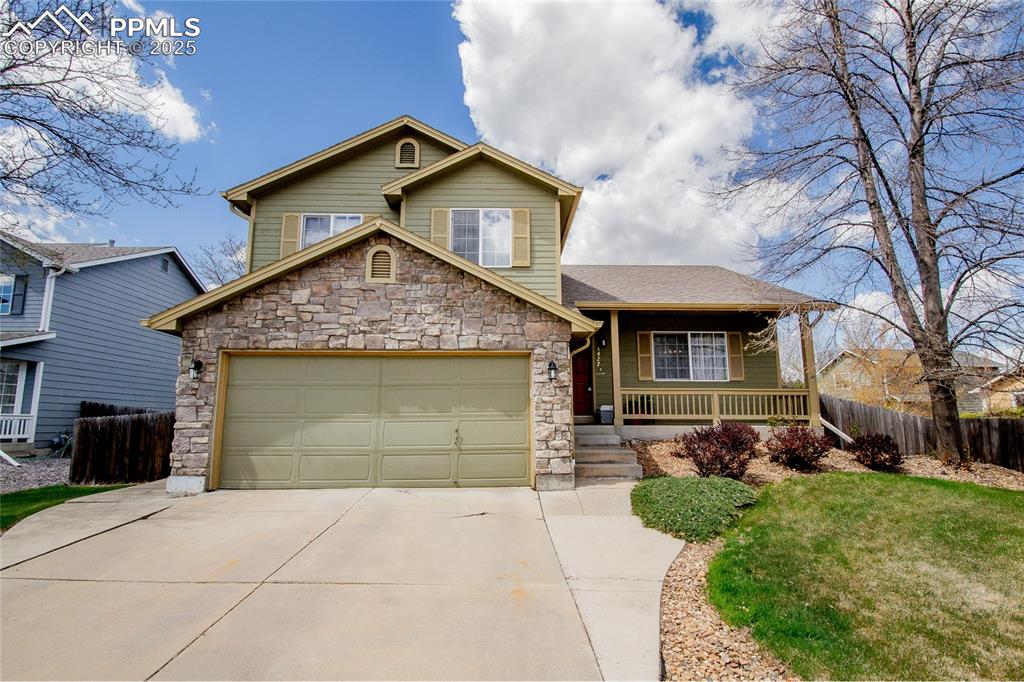
Street view
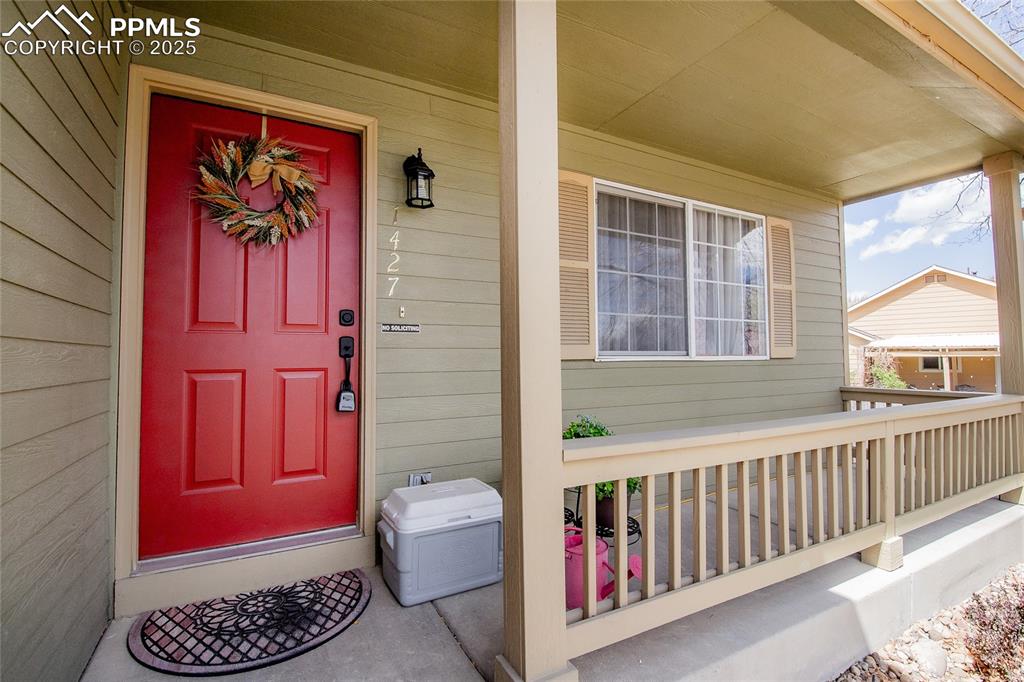
Front door with covered porch
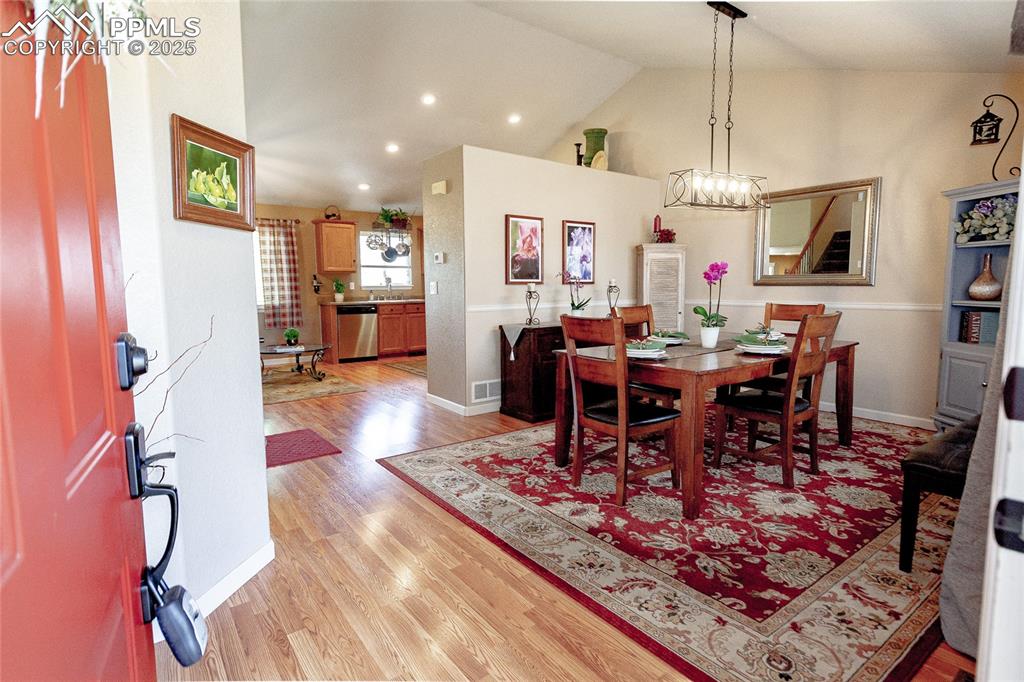
Entrance
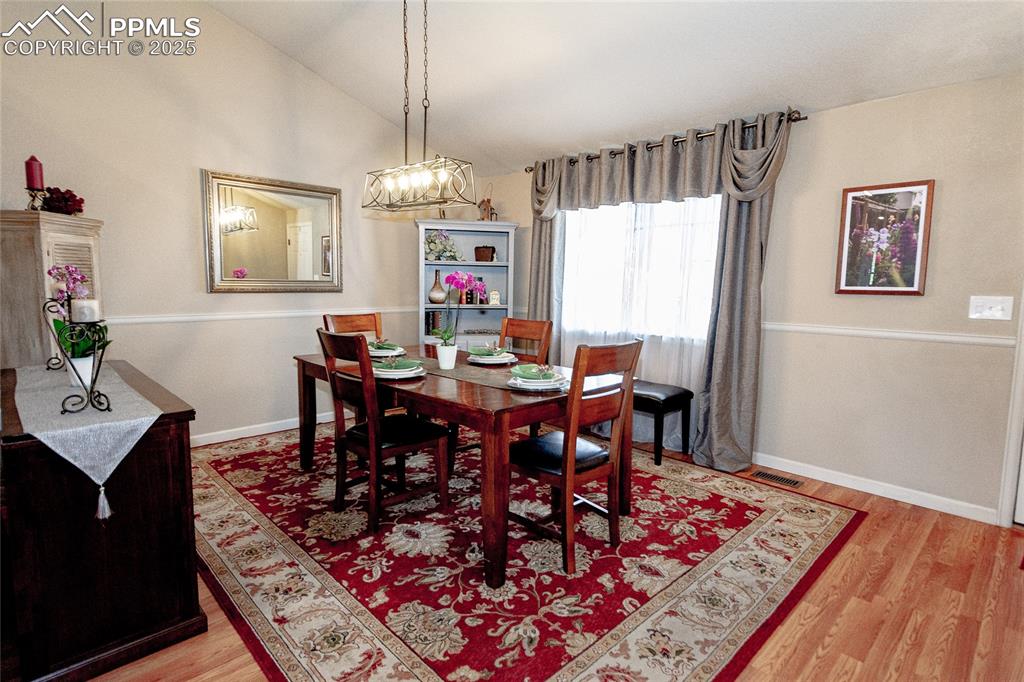
Great room featuring as dining space
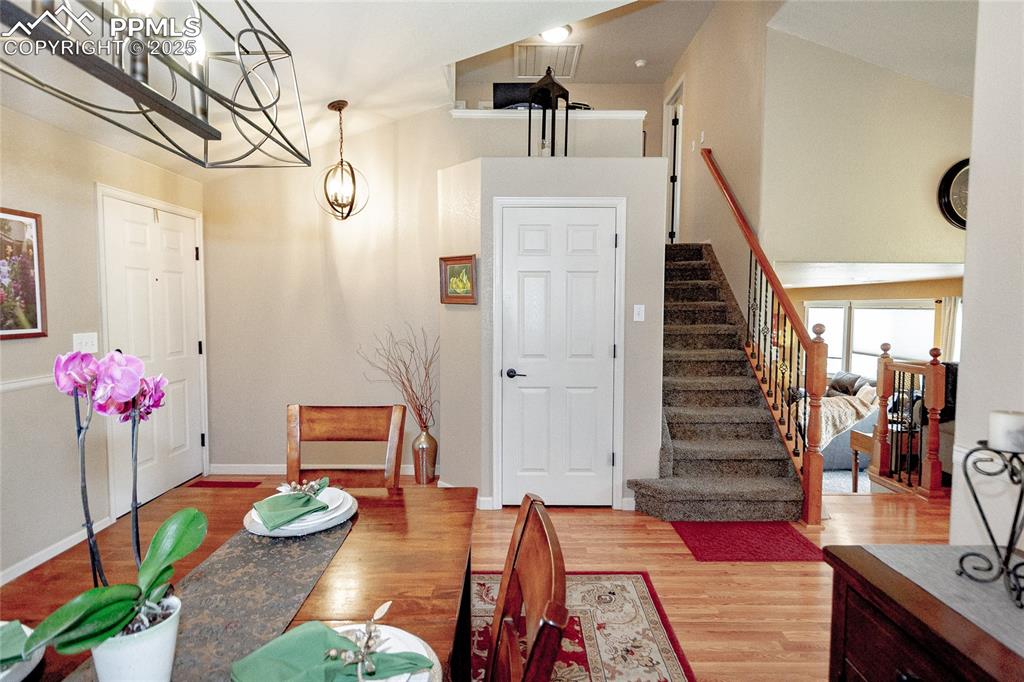
Great room view to upper level
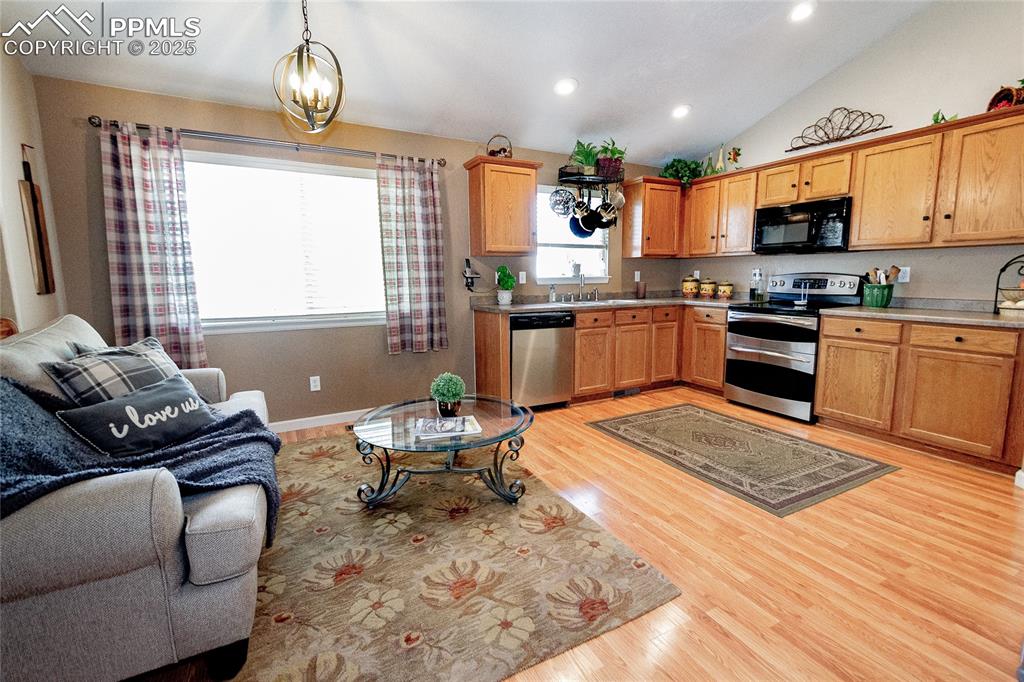
Kitchen view from entrance & great room
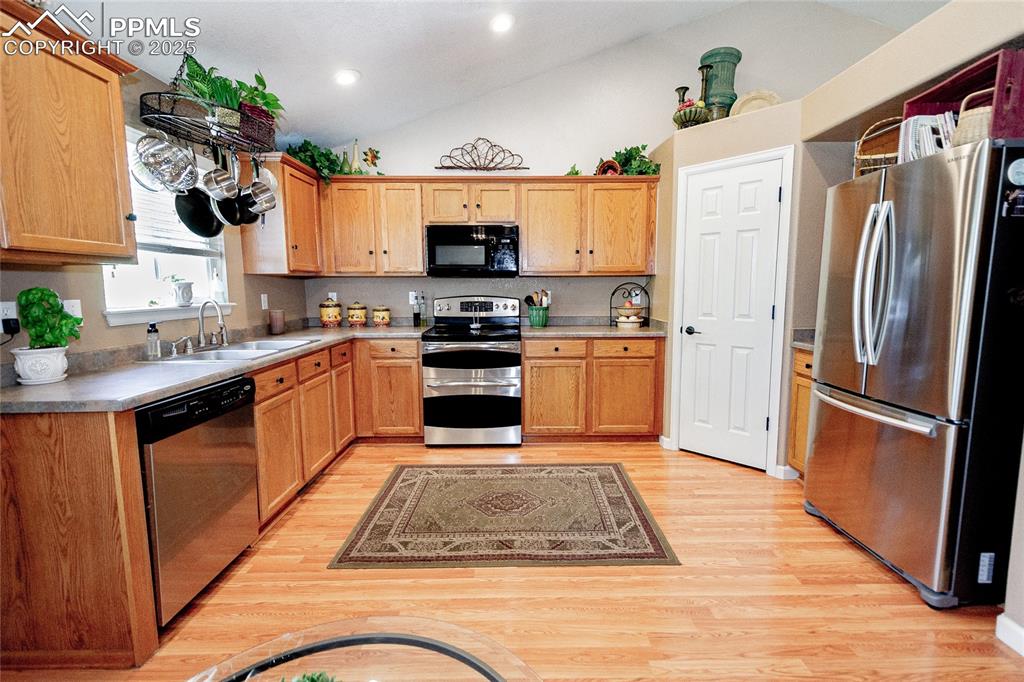
Kitchen
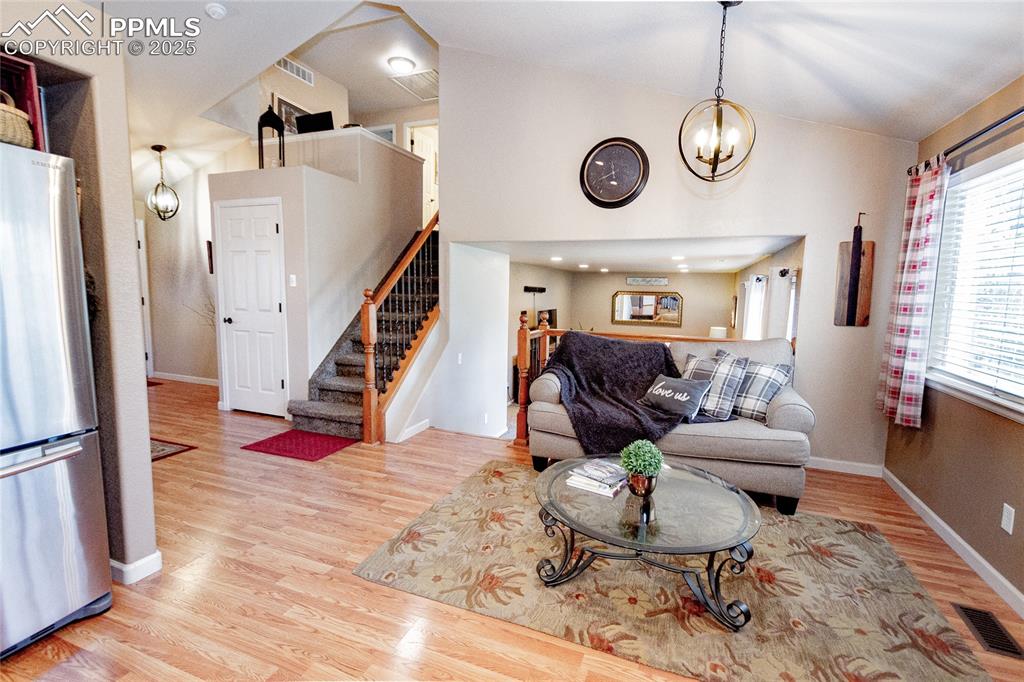
Kitchen view into lower level
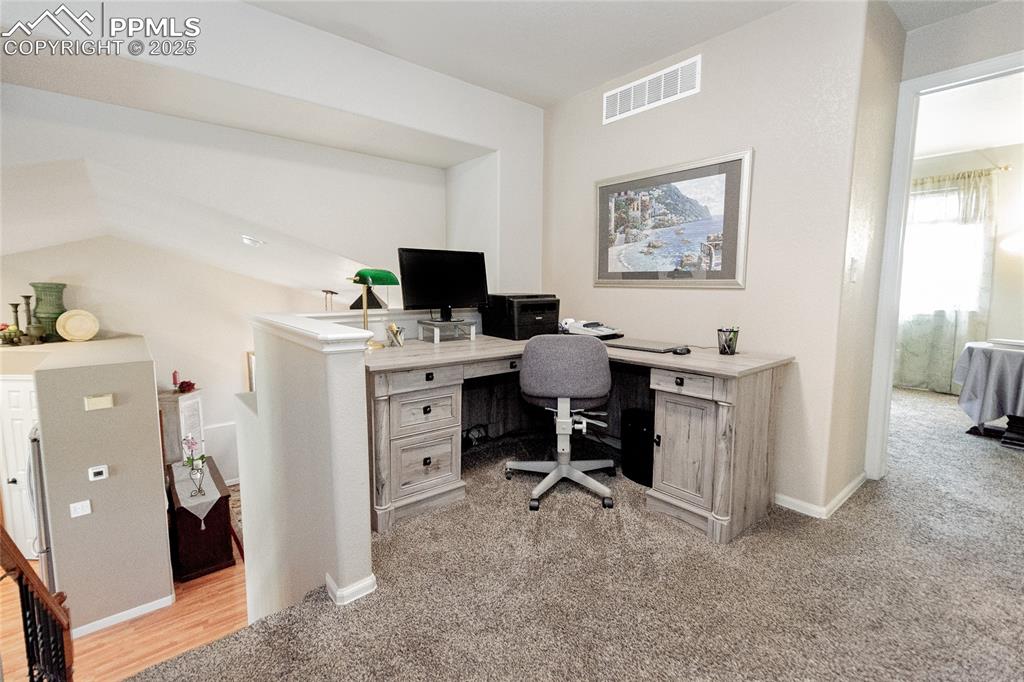
Loft featuring as an office
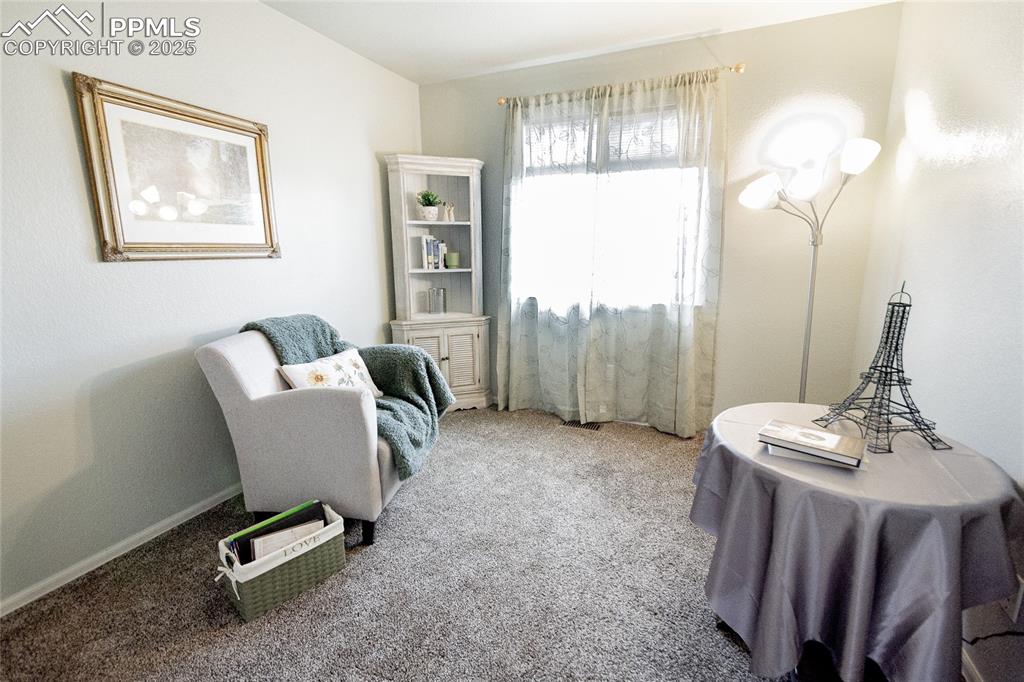
Upper bedroom 1
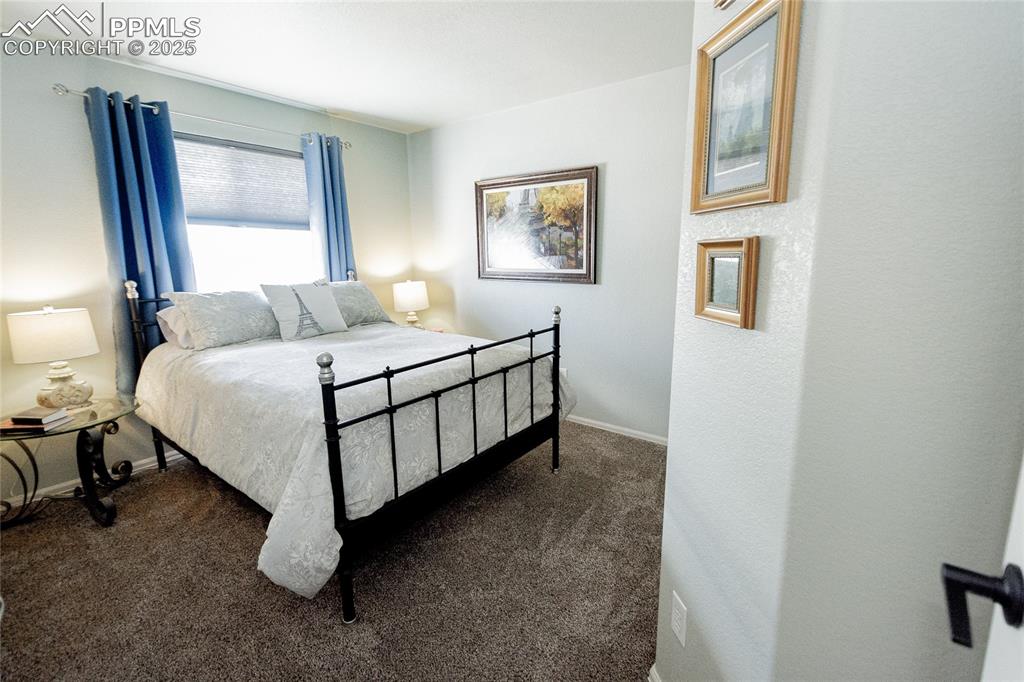
Upper bedroom 2
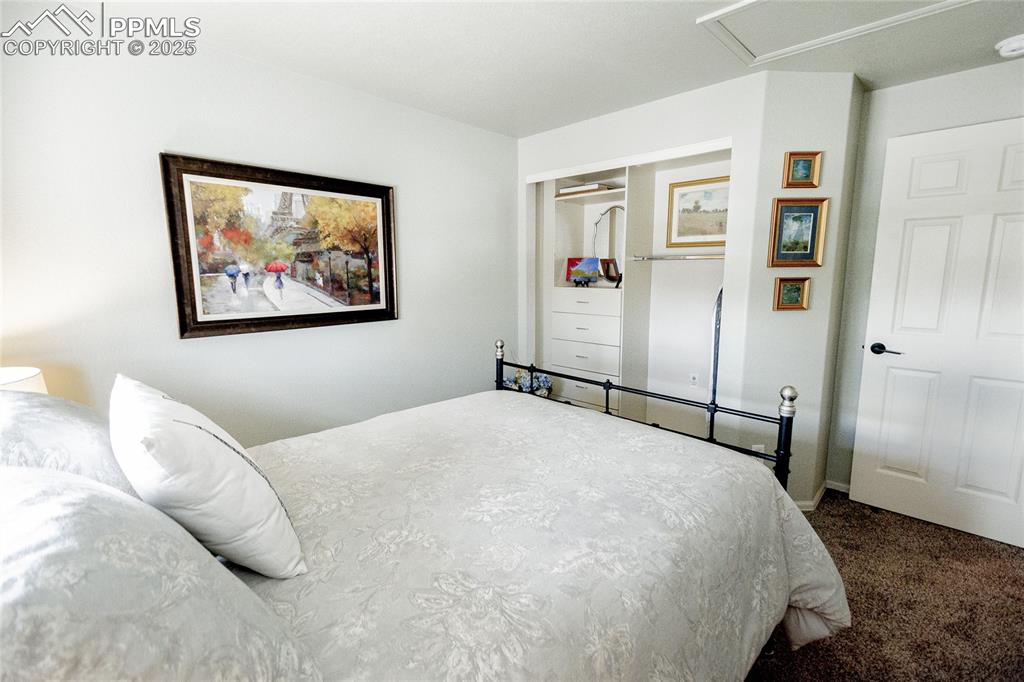
Upper bedroom 2
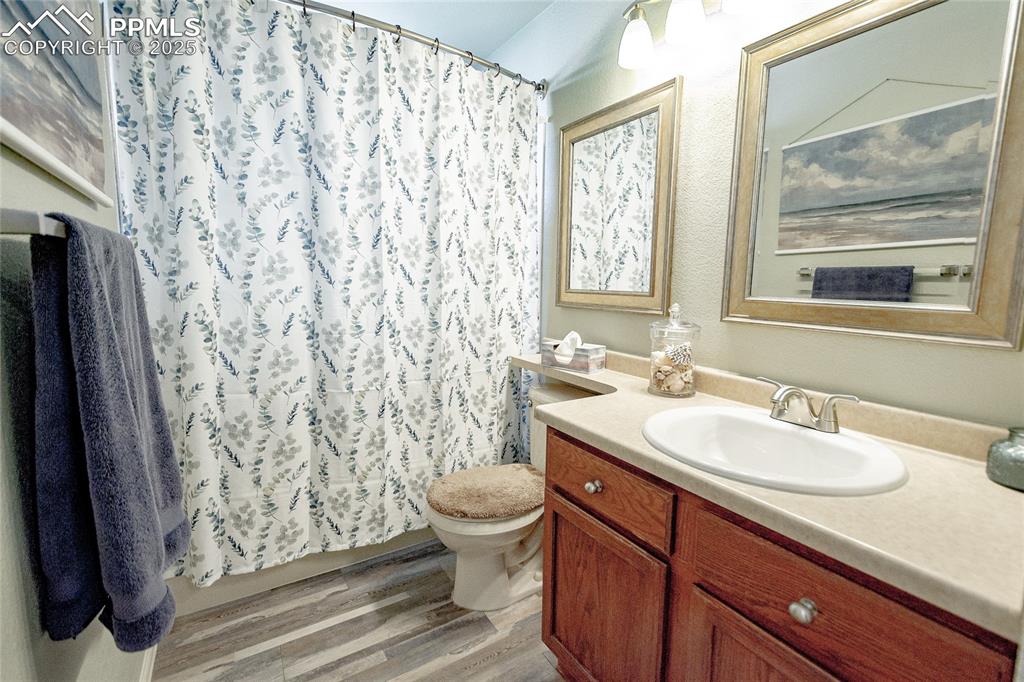
Upper full bathroom
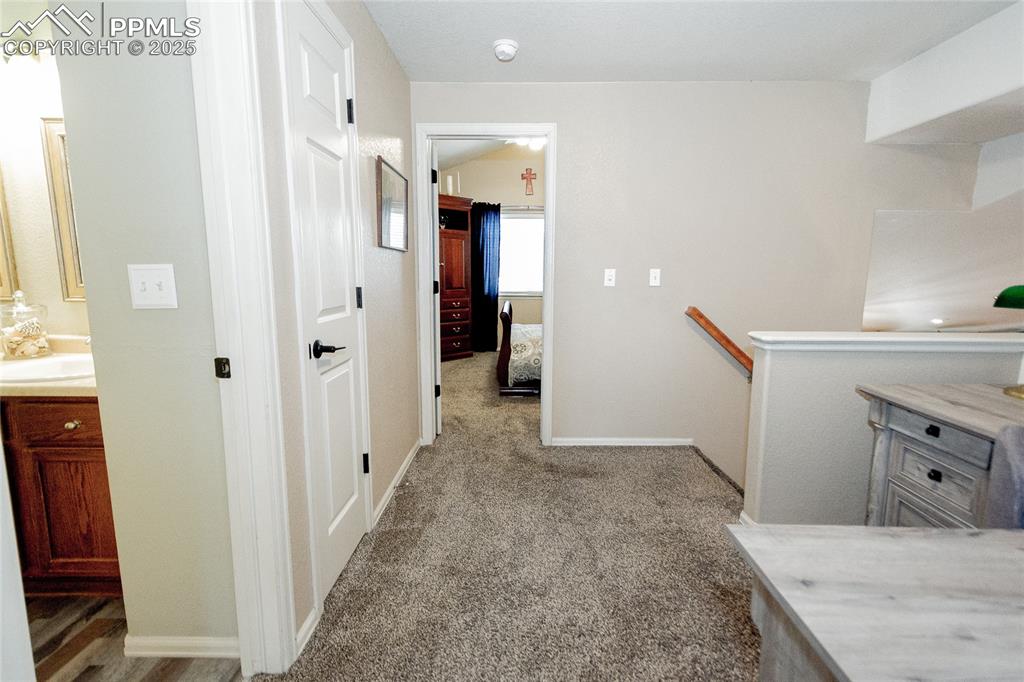
Loft view into master
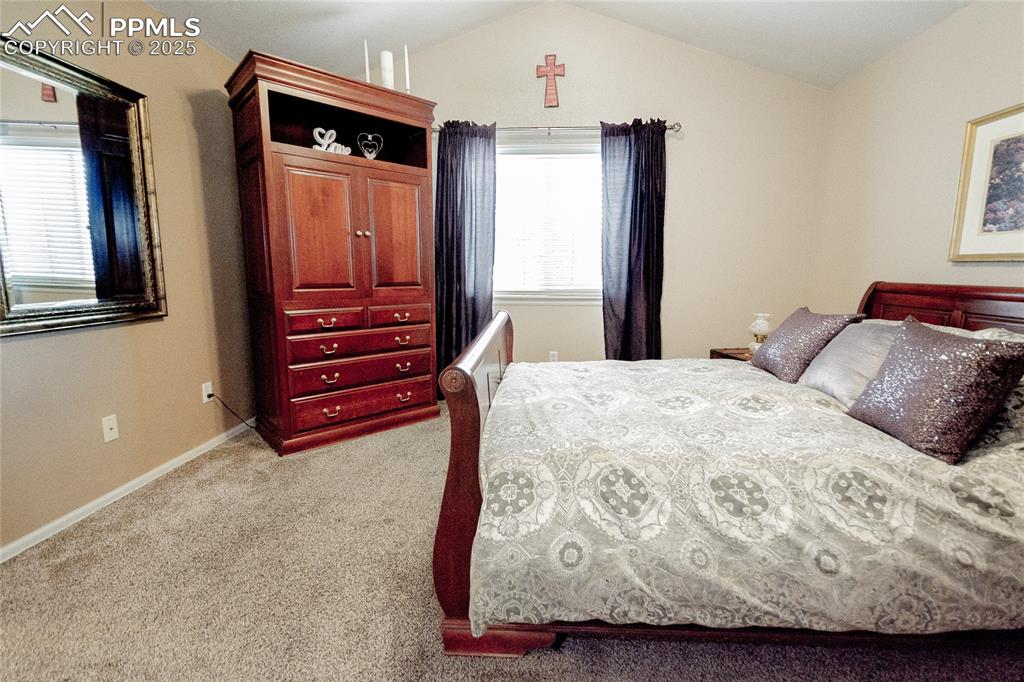
Master bedroom featuring lofted ceiling
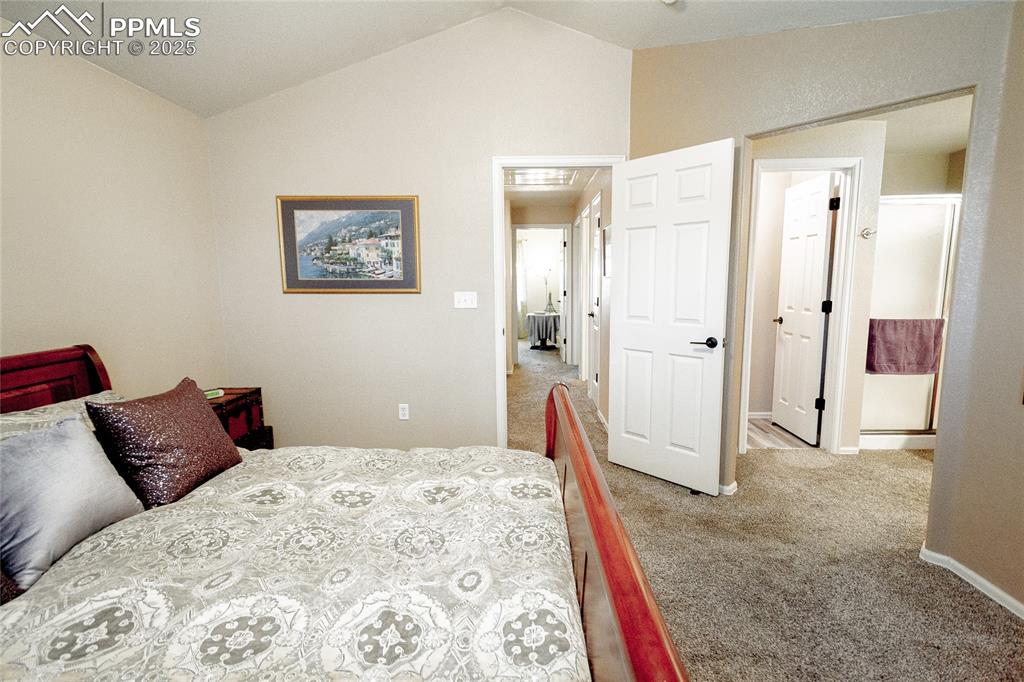
Master room view into en suite
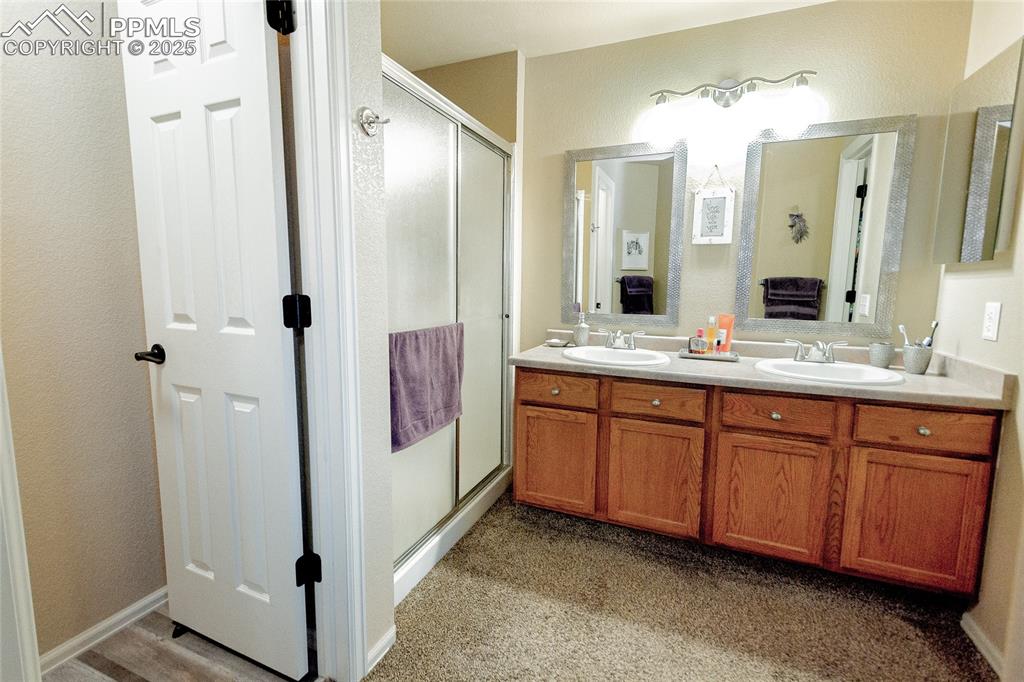
Full bathroom featuring a stall shower, double vanity, and a sink
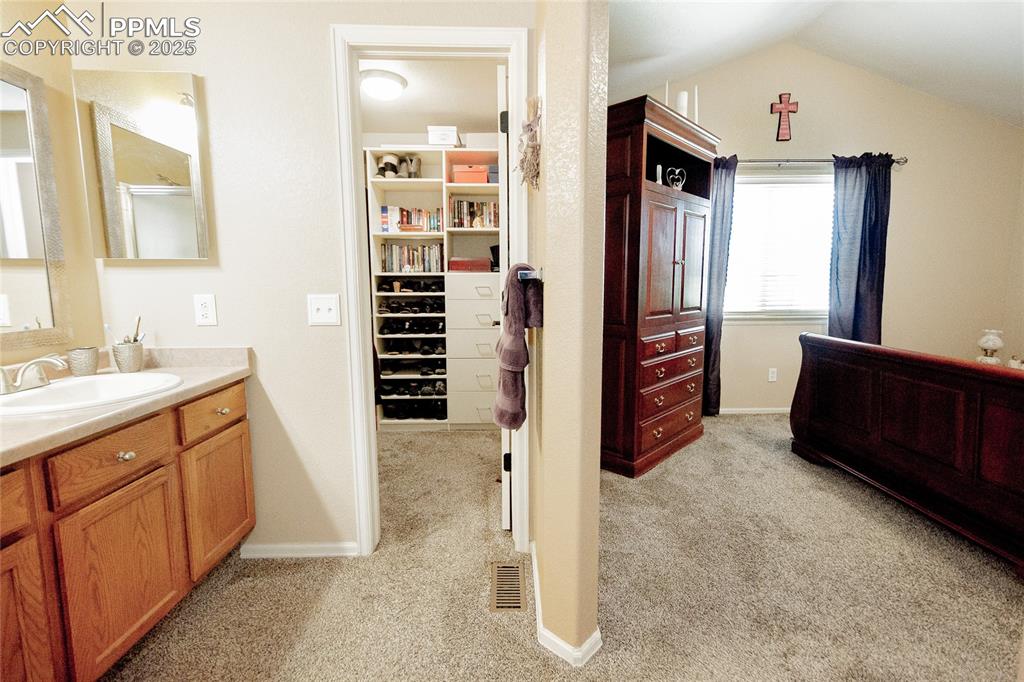
Bathroom view into master
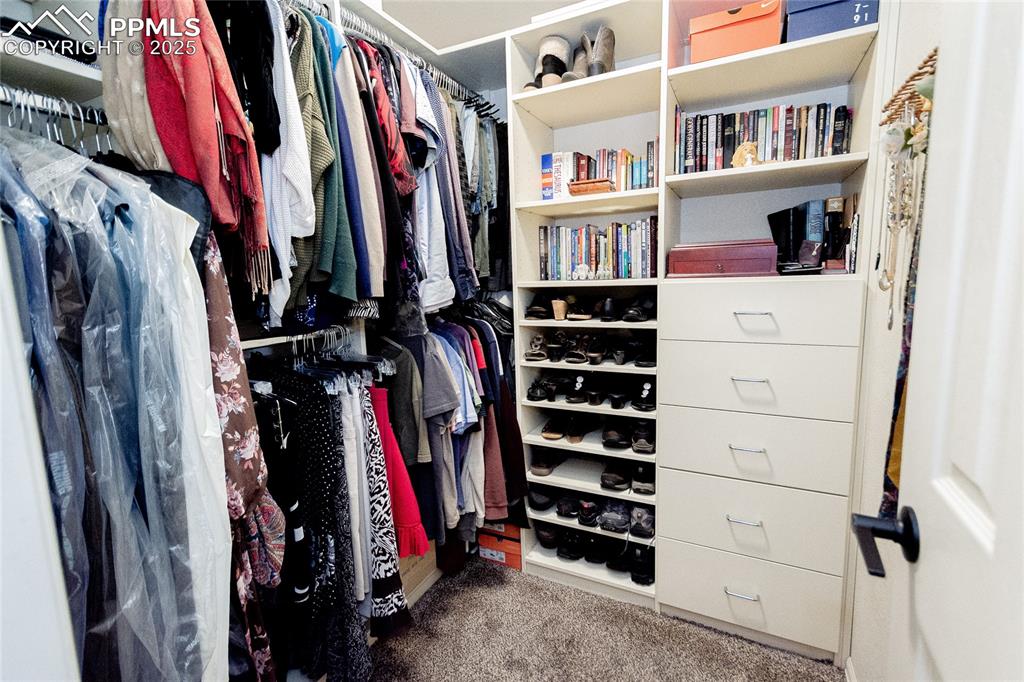
Walk in closet in master
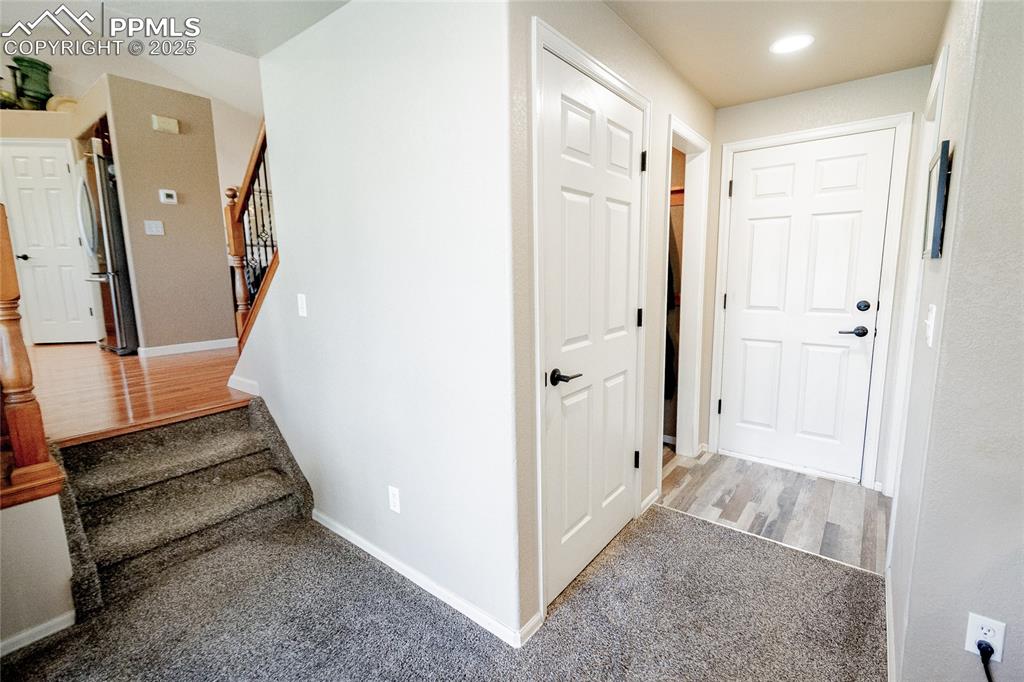
Lower level to main & basement
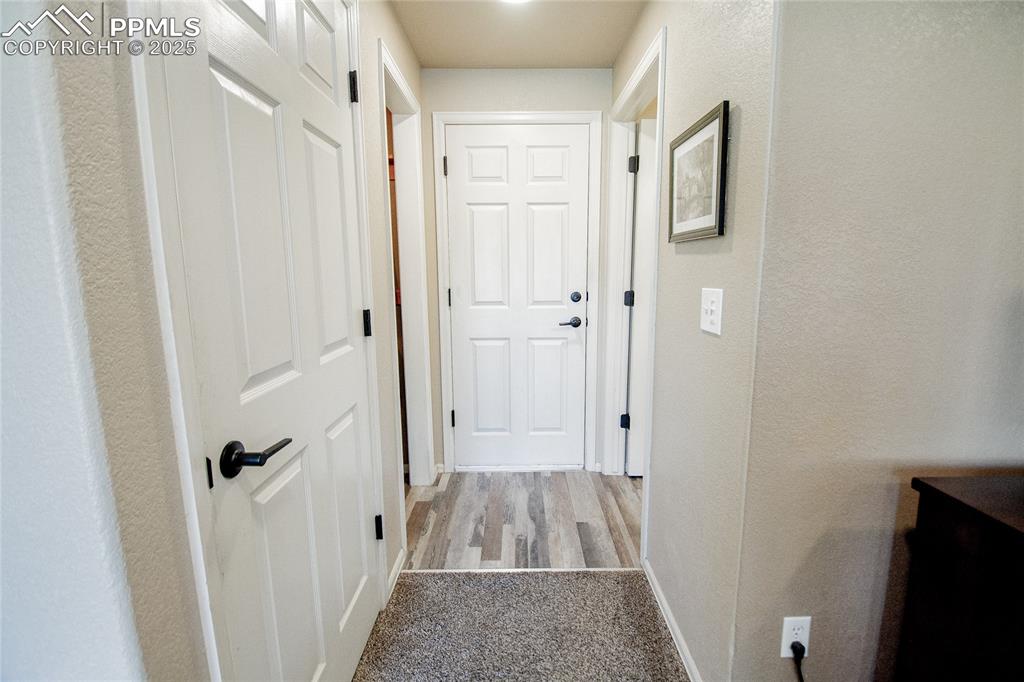
Hallway from garage into lower level
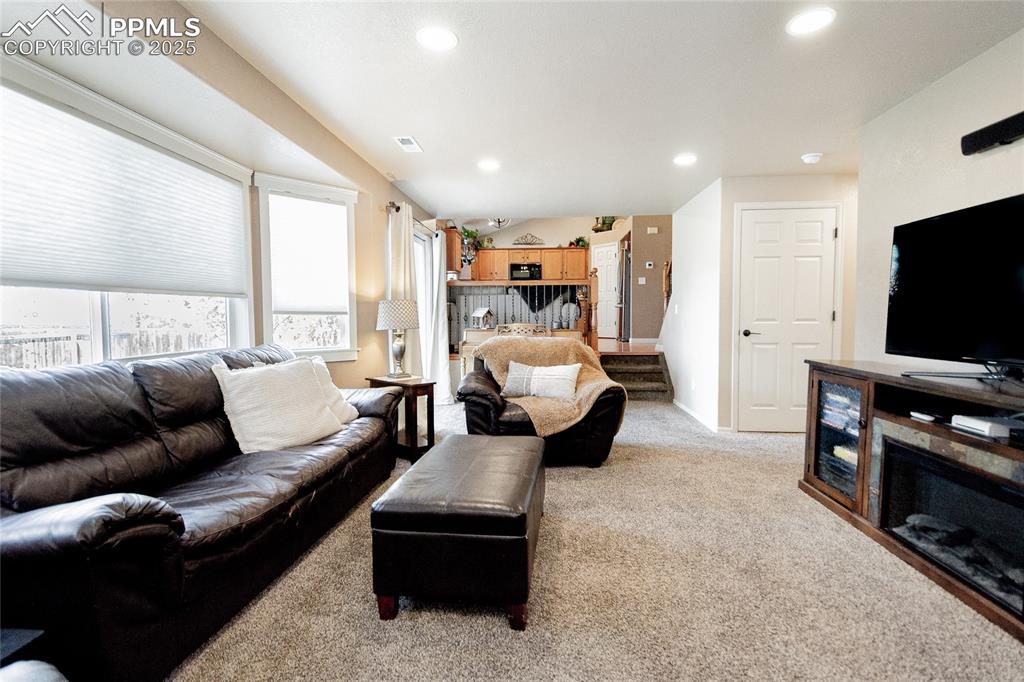
Living room
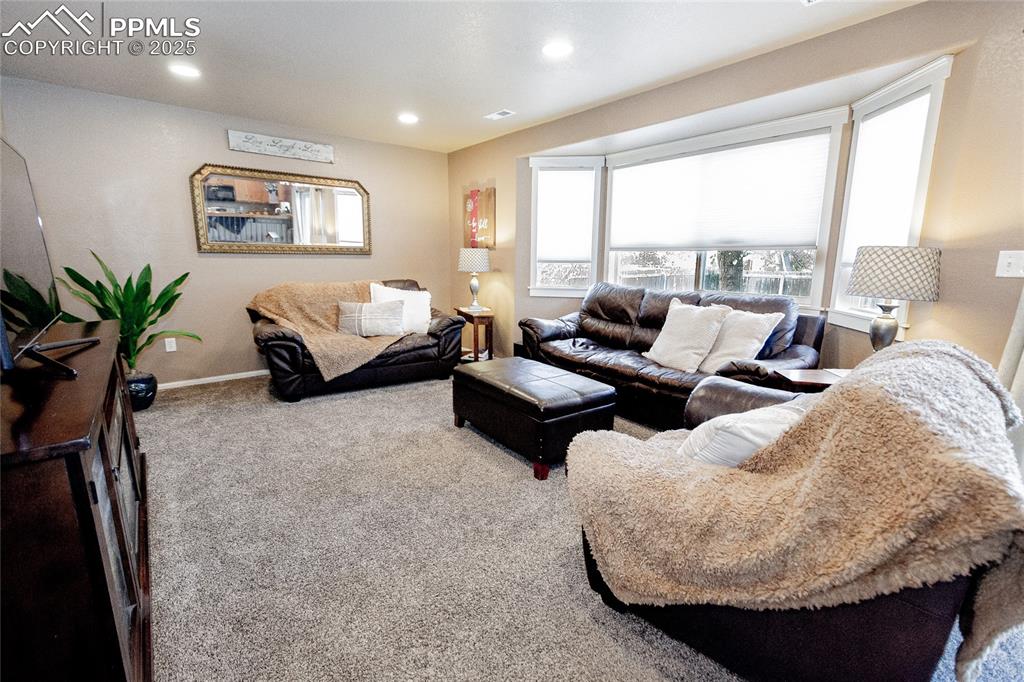
Living room
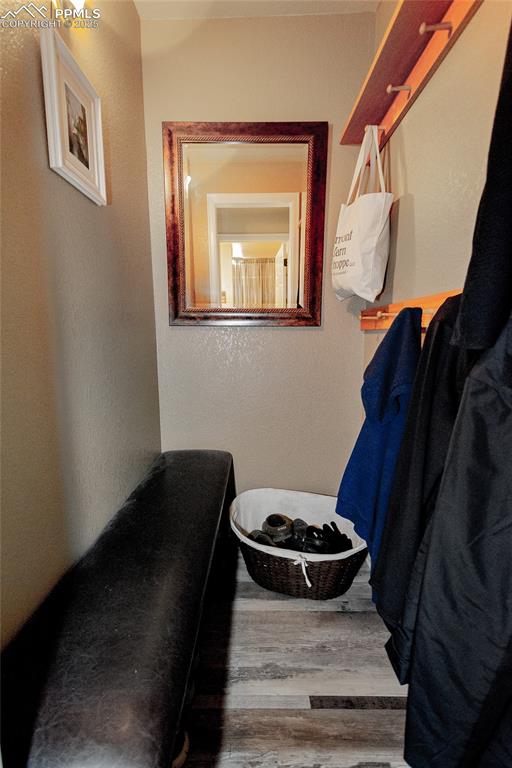
Mud room off of garage
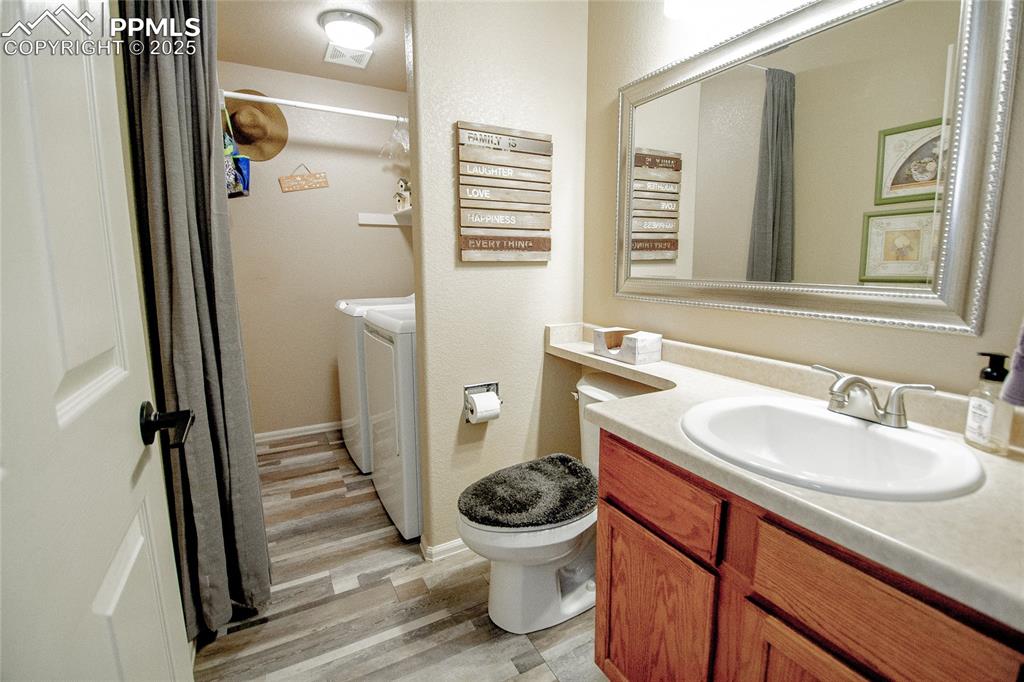
Downstairs bathroom attached to laundry
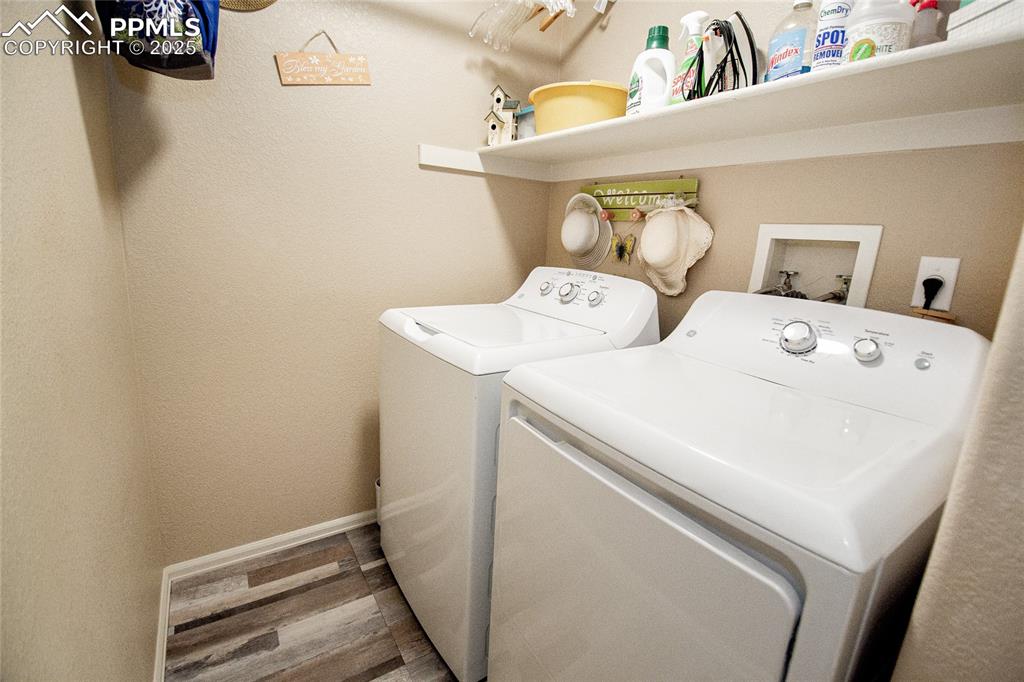
Laundry room
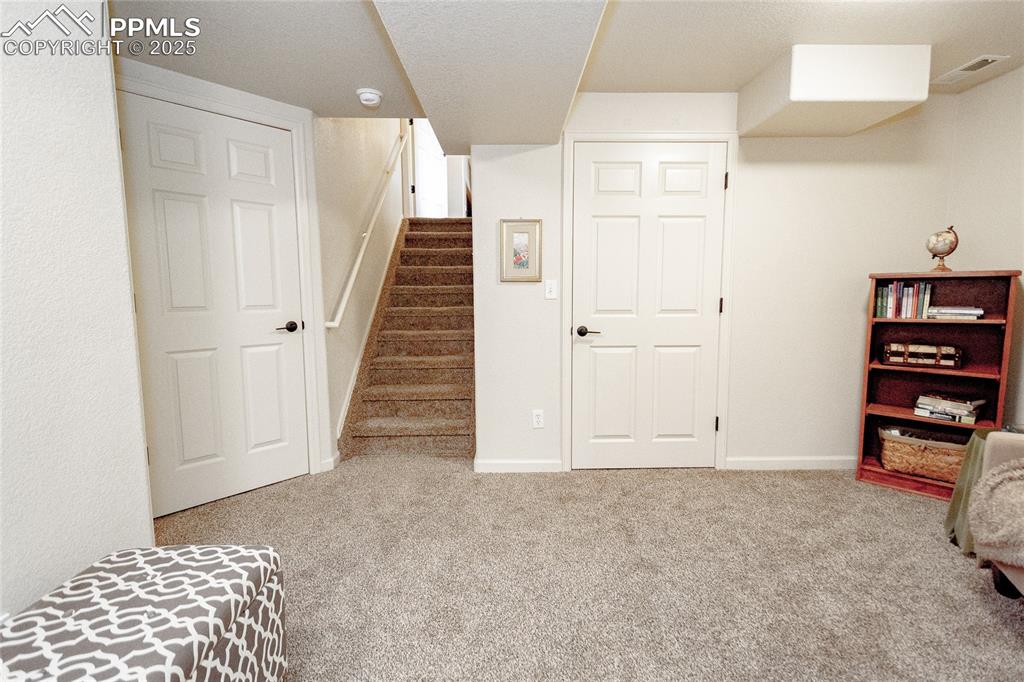
Basement living/flex room
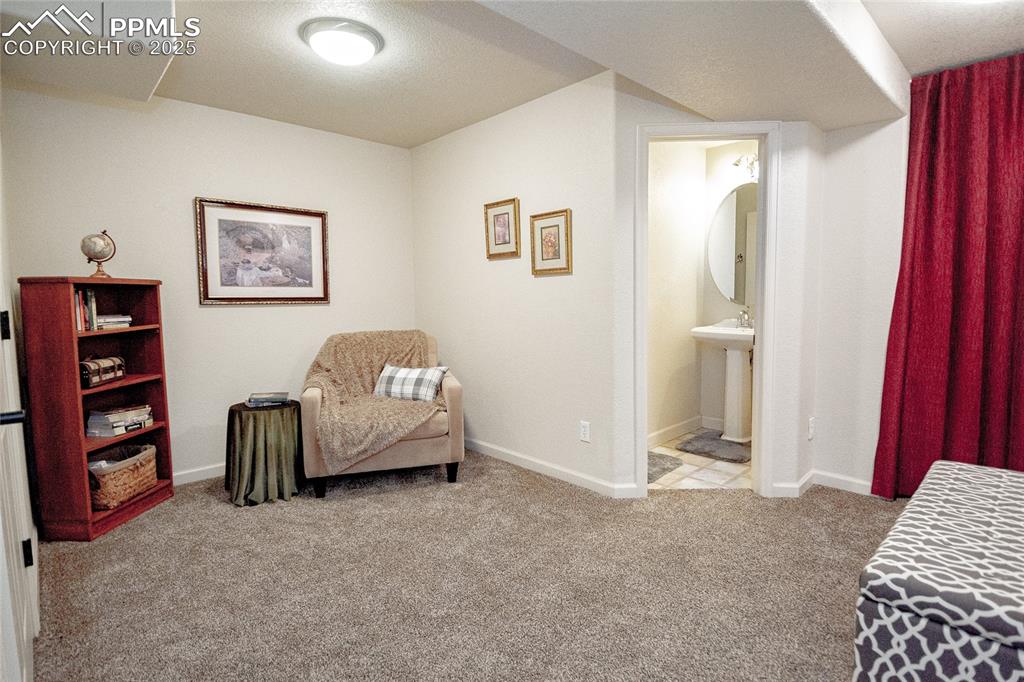
Basement living/flex room into bathroom
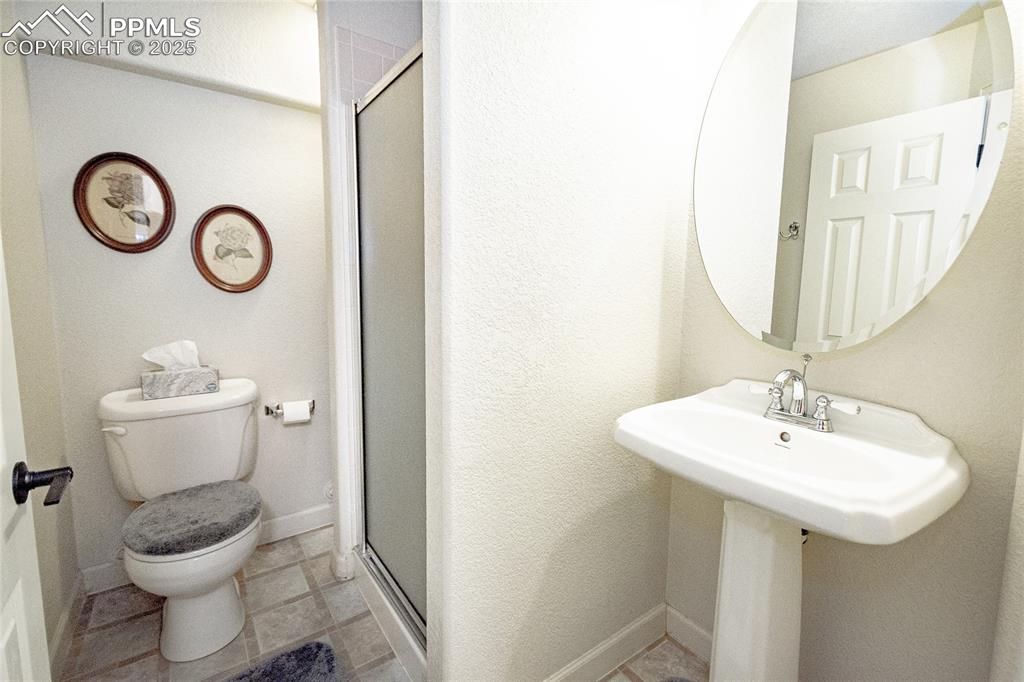
Basement bathroom
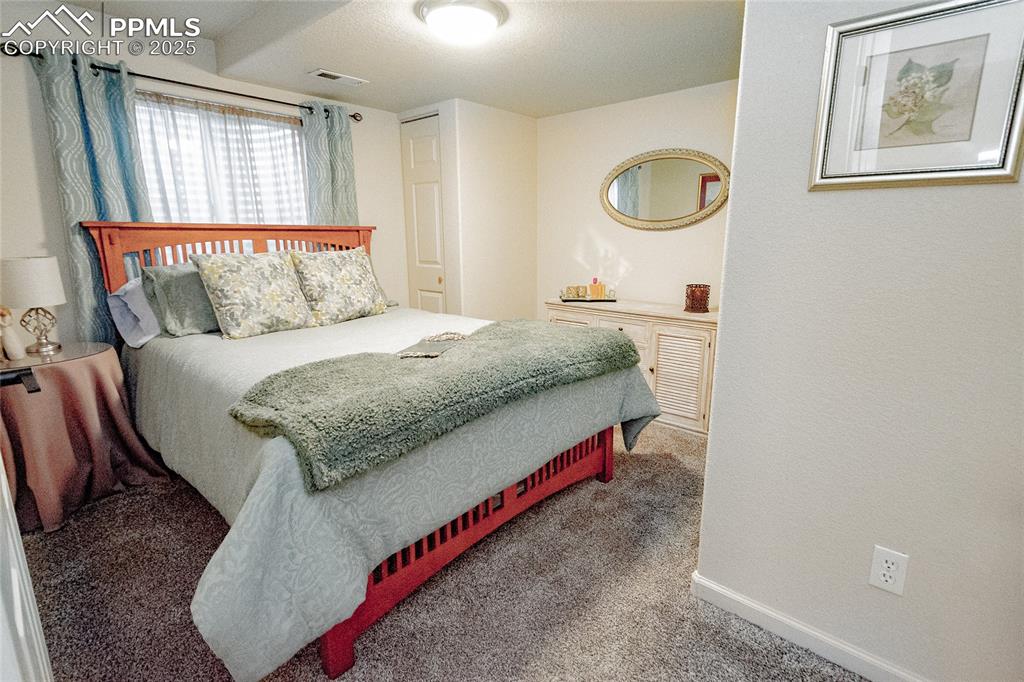
Basement bedroom
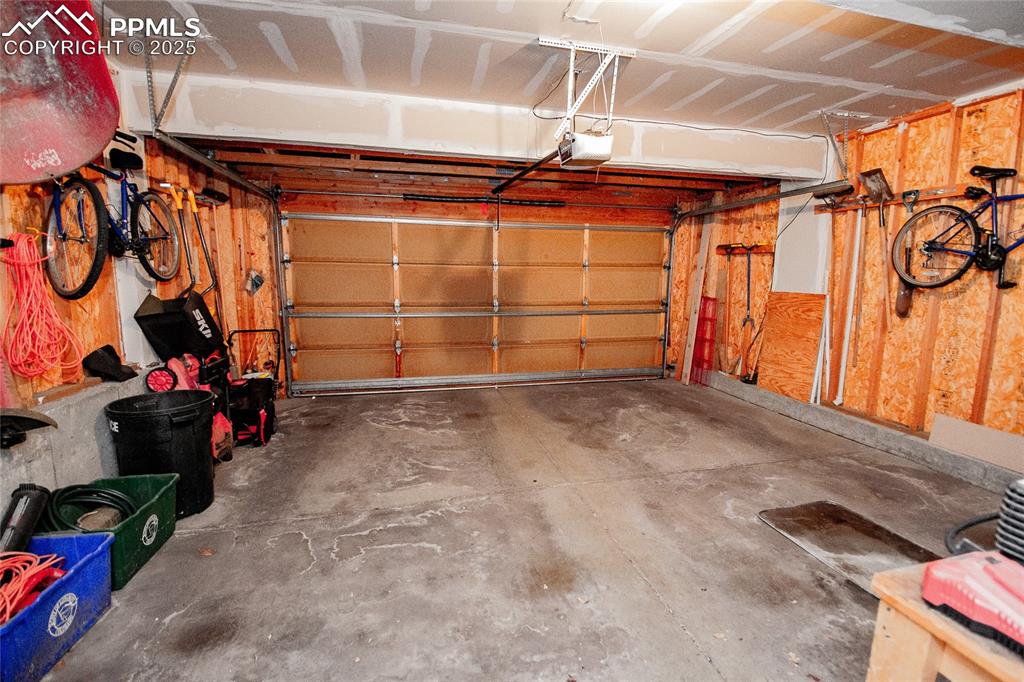
2 car garage
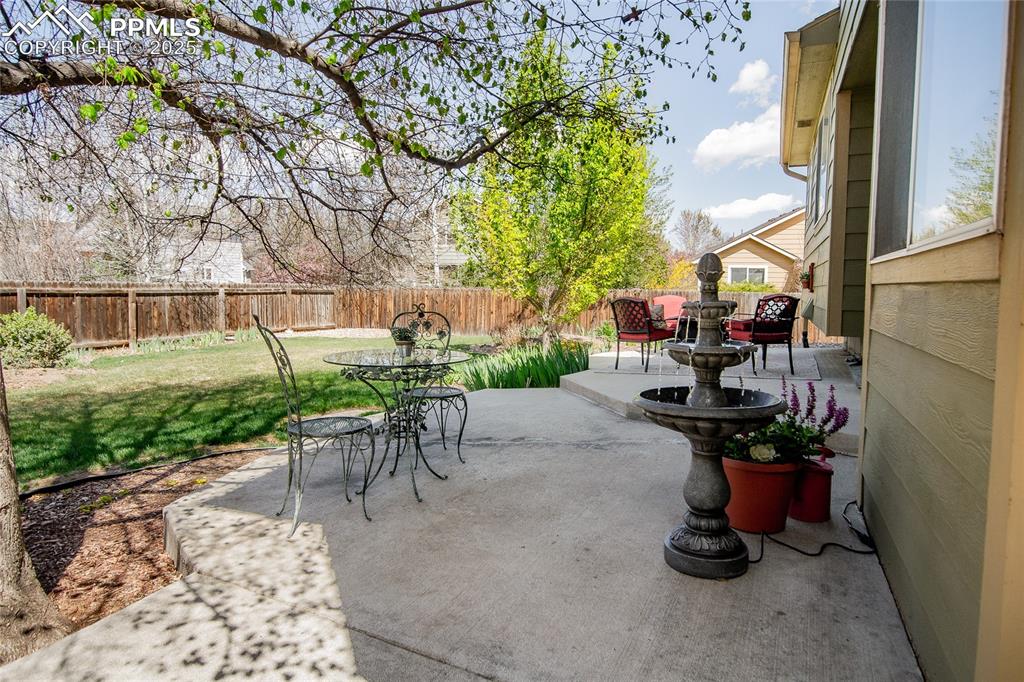
View of patio backyard
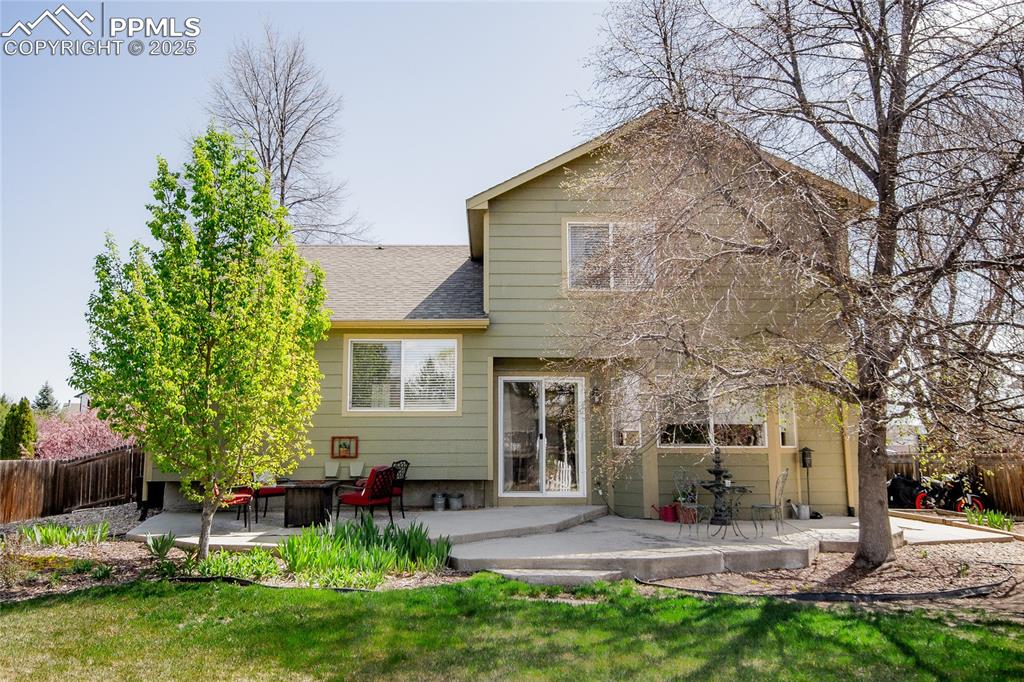
Back of house
Disclaimer: The real estate listing information and related content displayed on this site is provided exclusively for consumers’ personal, non-commercial use and may not be used for any purpose other than to identify prospective properties consumers may be interested in purchasing.