12955 Sunrise Ridge Drive, Peyton, CO, 80831
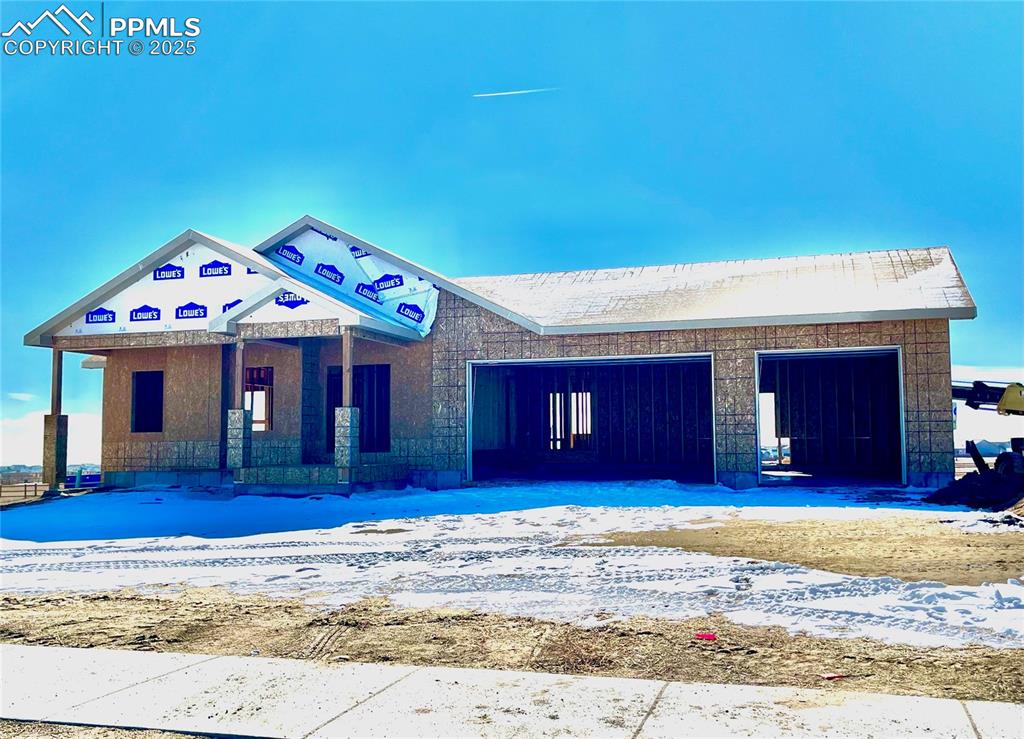
Striking Craftsman-style stucco façade and welcoming front porch create elevated curb appeal on a generous half-acre homesite.

Living Room

Living Room

Kitchen

Dining Area

Dining Area

Virtually staged. Private deck offers the perfect spot for morning coffee or evening sunsets.

Office

Master Bedroom

Master Bedroom

Master Bathroom

Virtually staged
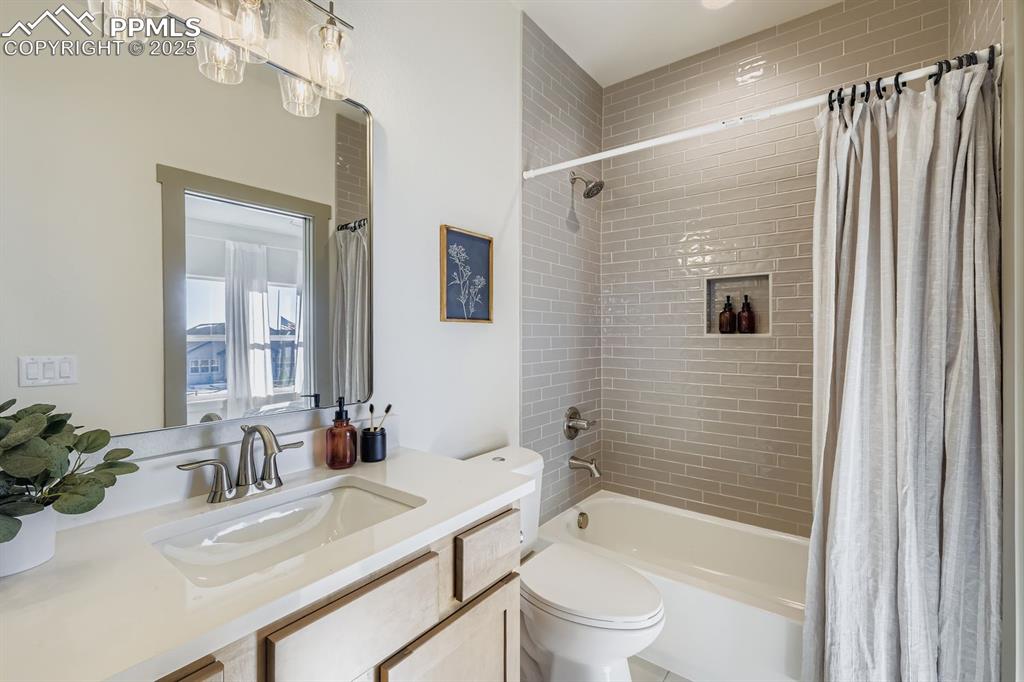
Living Room
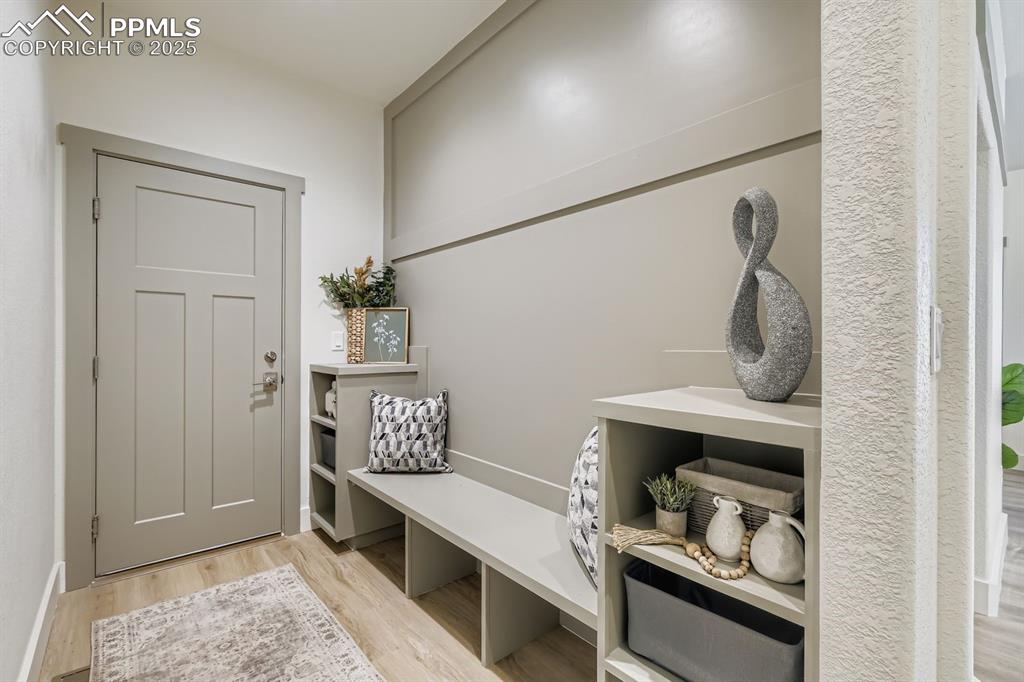
Living Room
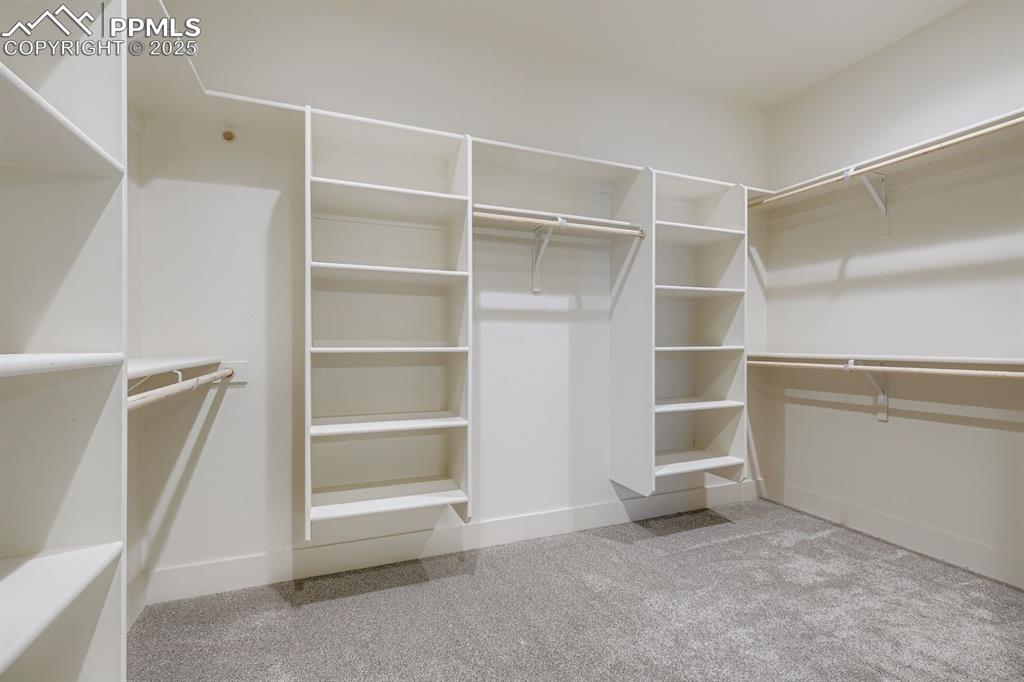
Living Room
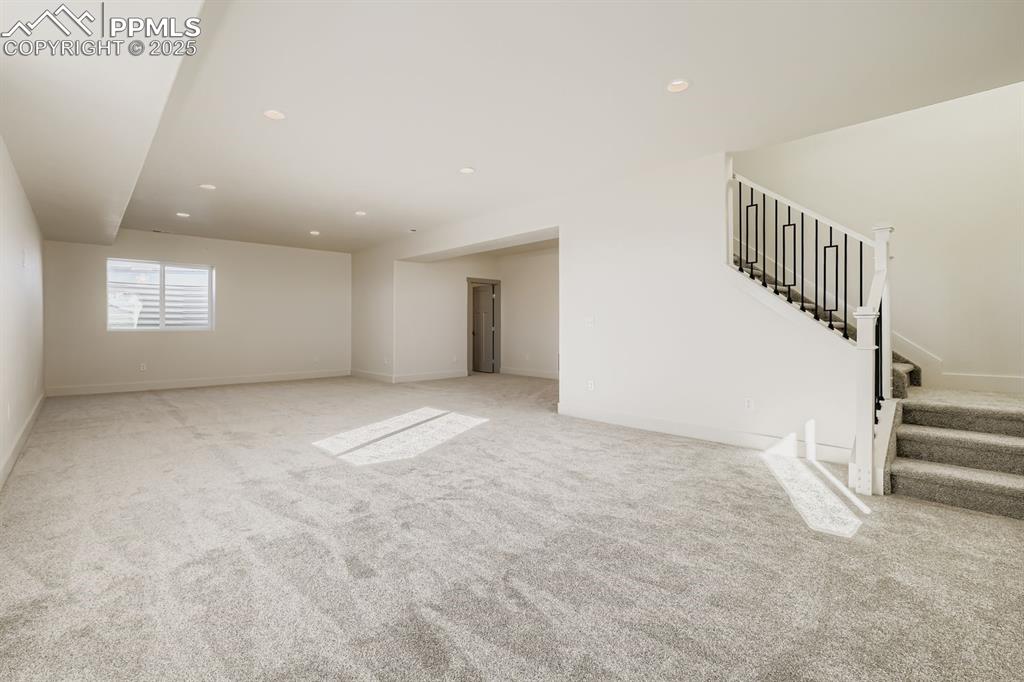
Living Room
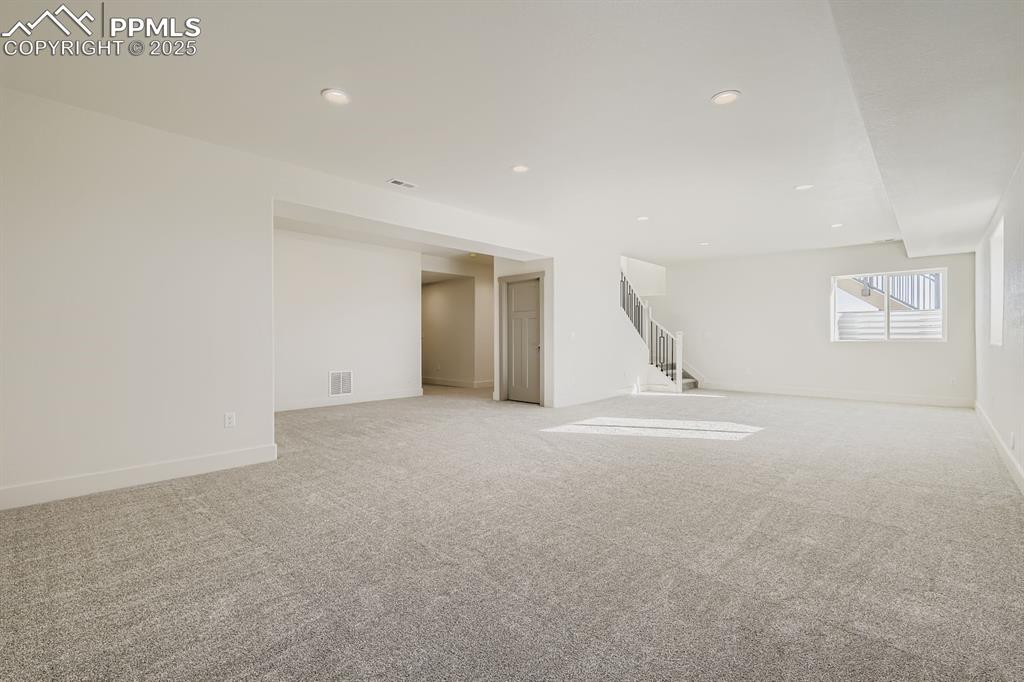
Living Room
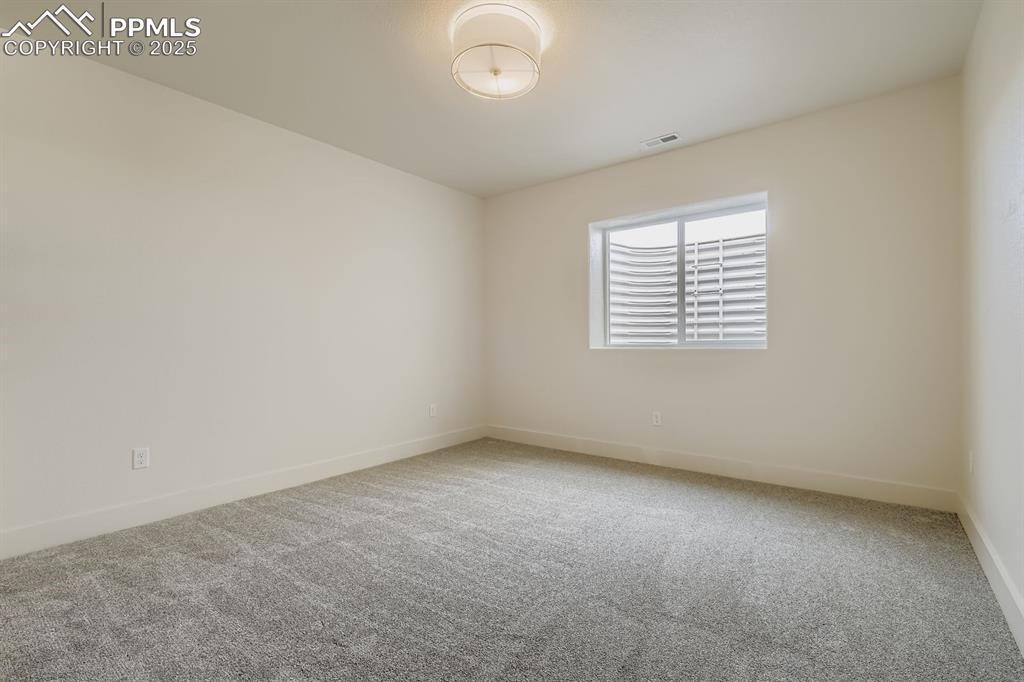
Living Room
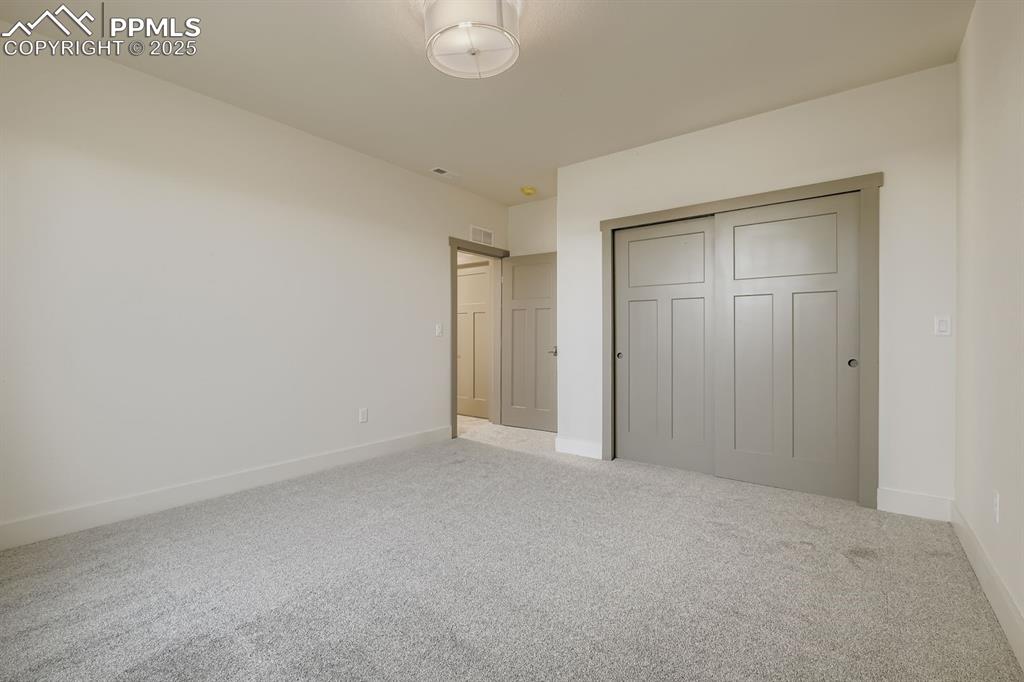
Kitchen
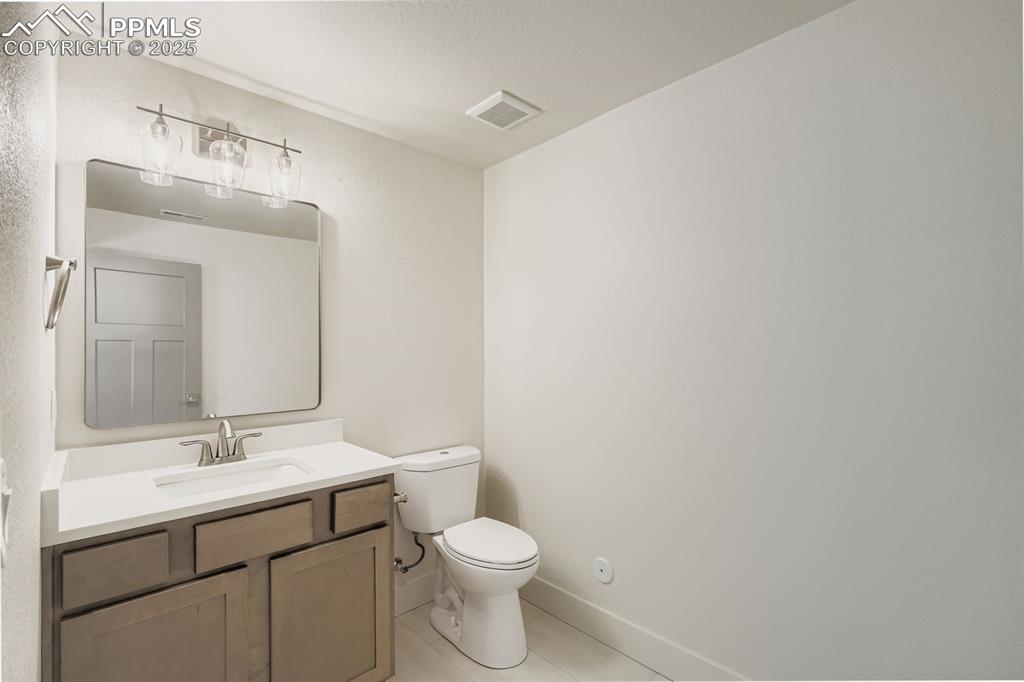
Kitchen
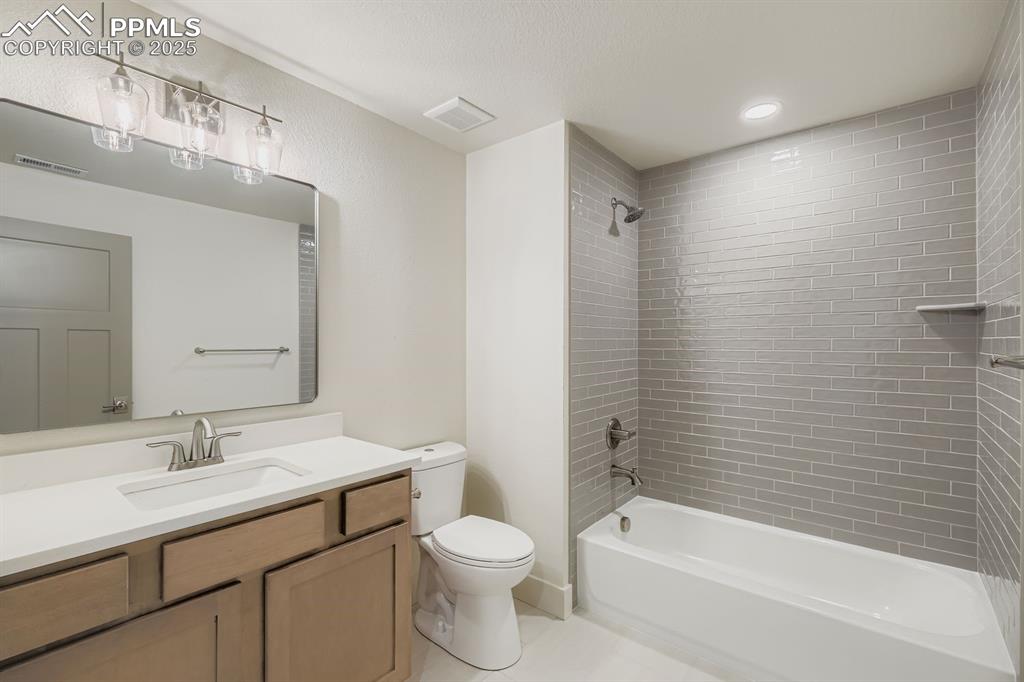
Kitchen
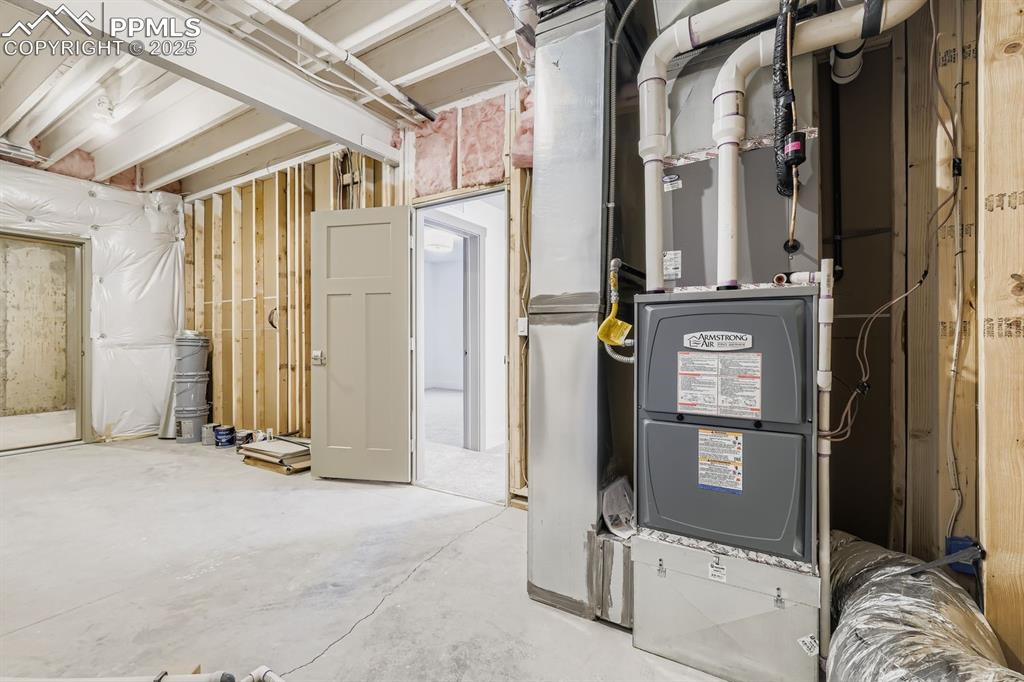
Dining Area
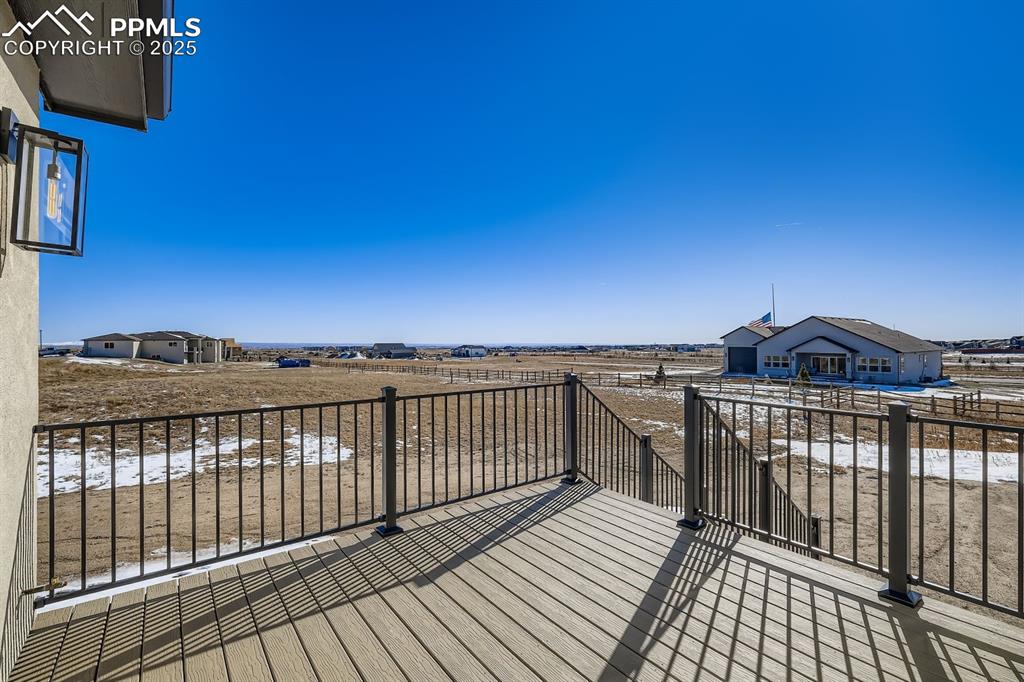
Dining Area
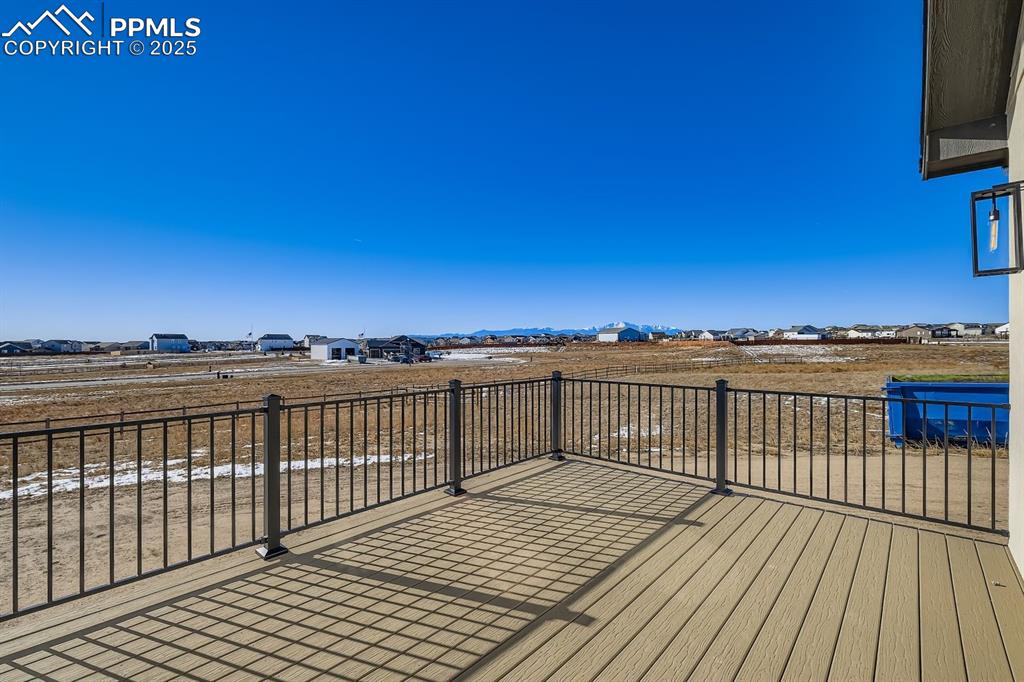
Virtually staged. Composite deck offers effortless indoor-outdoor living and entertaining space.
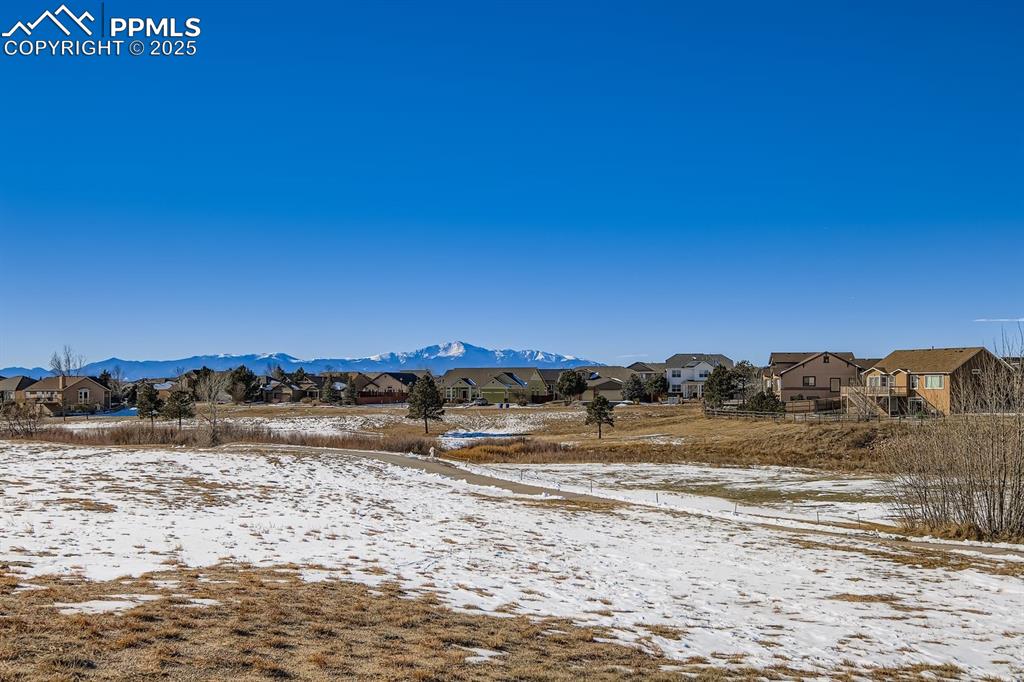
Bedroom
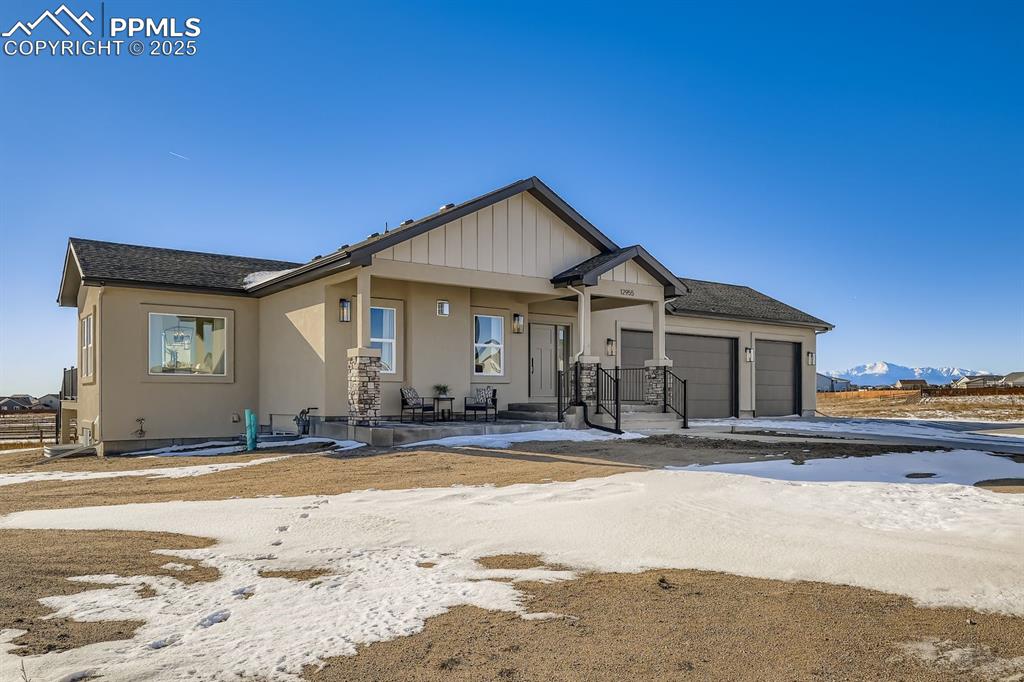
Master Bedroom
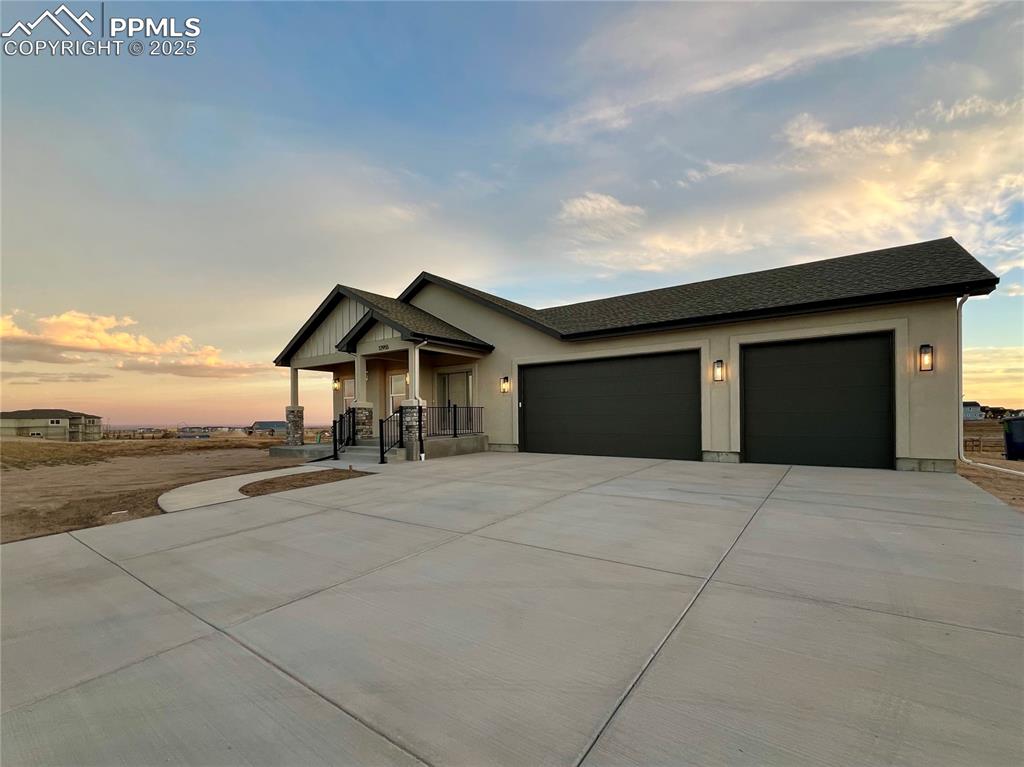
Office
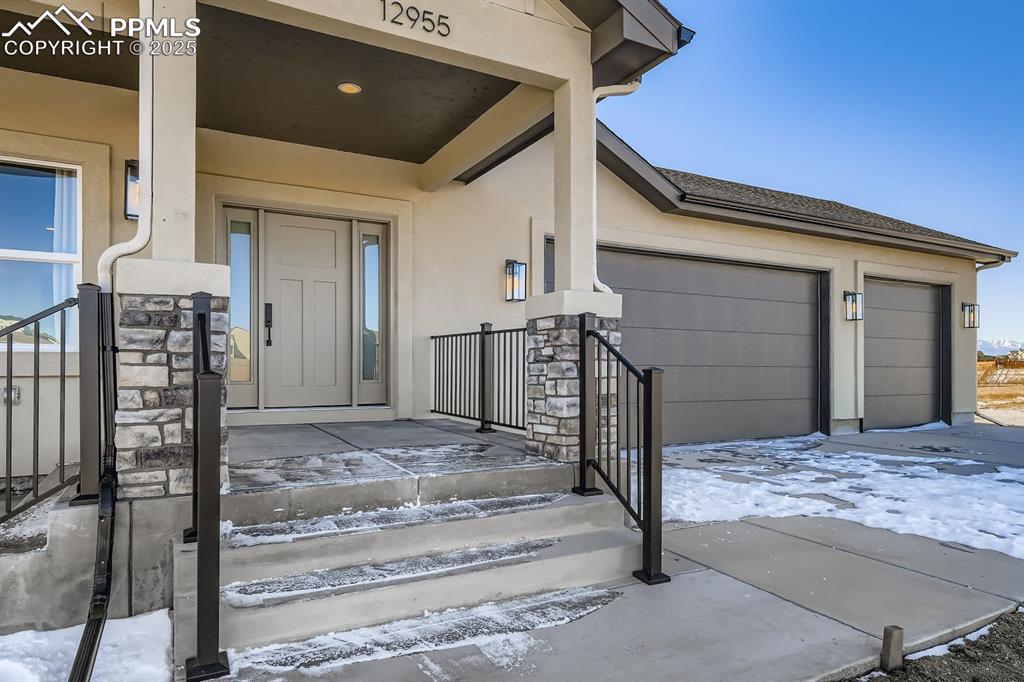
Office
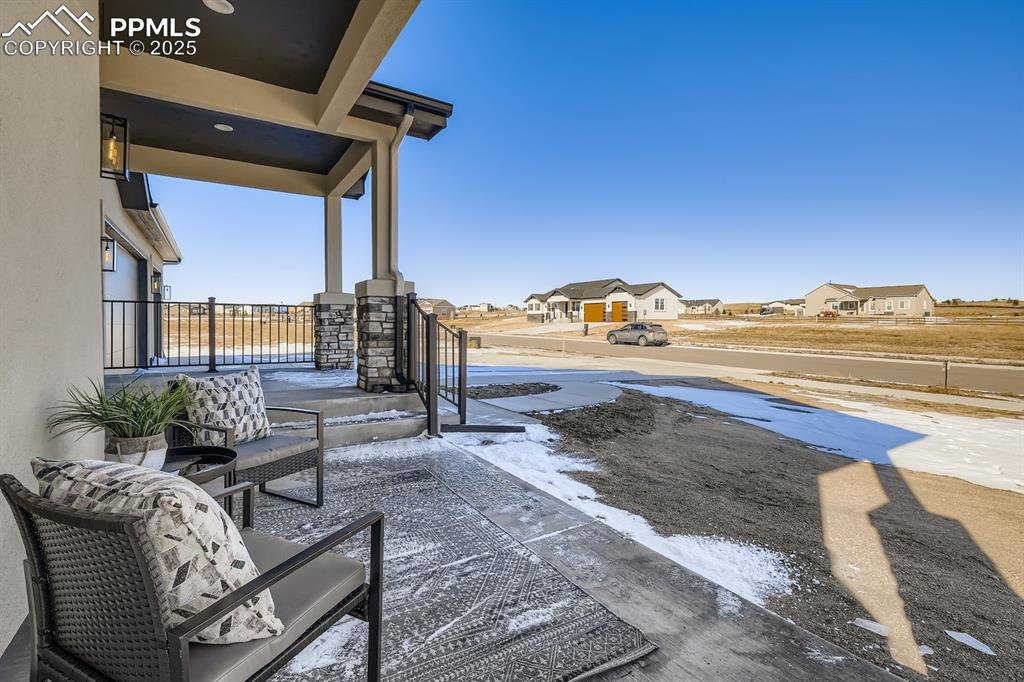
Mud Room
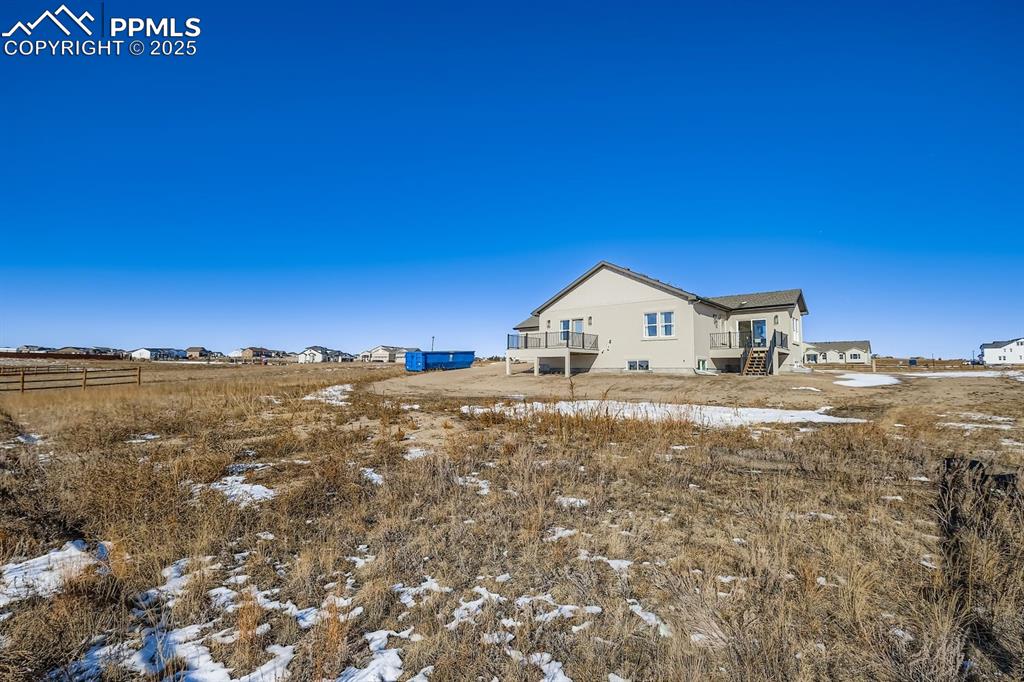
Bedroom
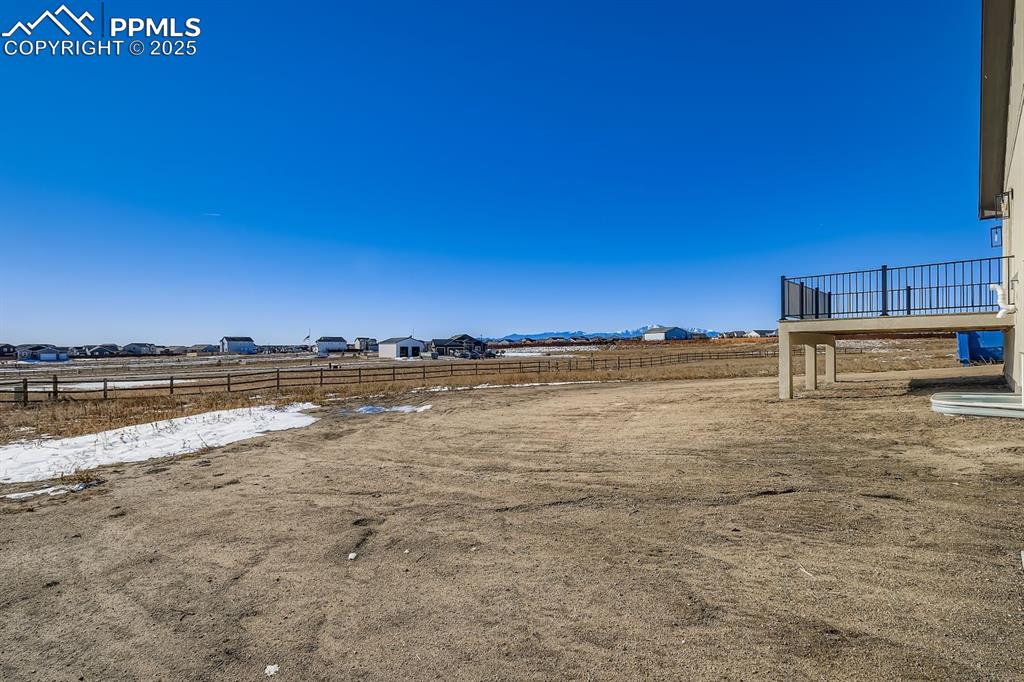
Bedroom
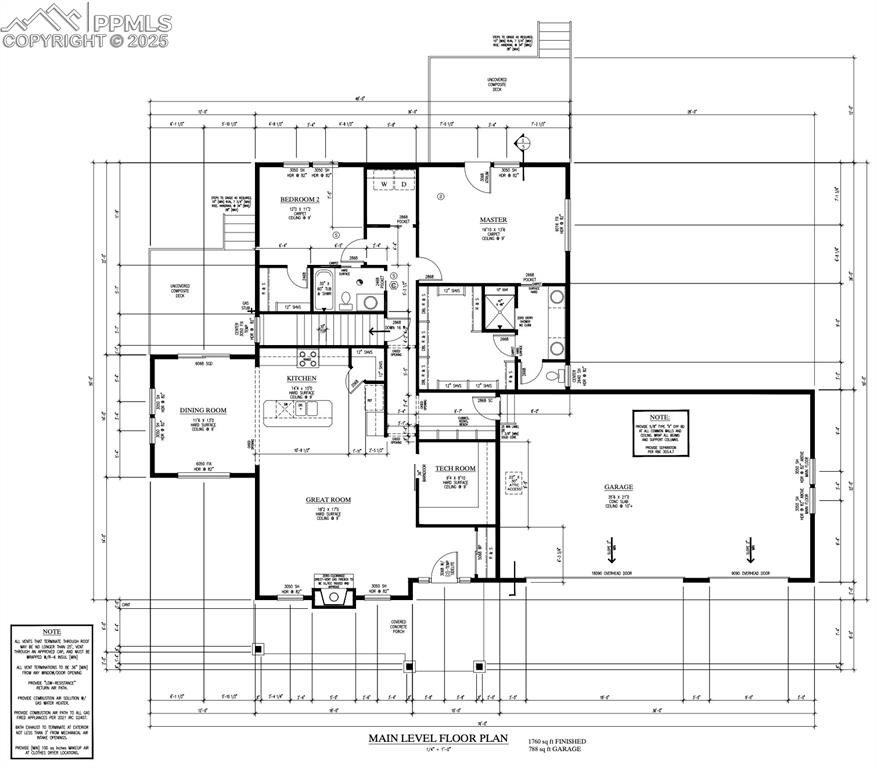
Bedroom
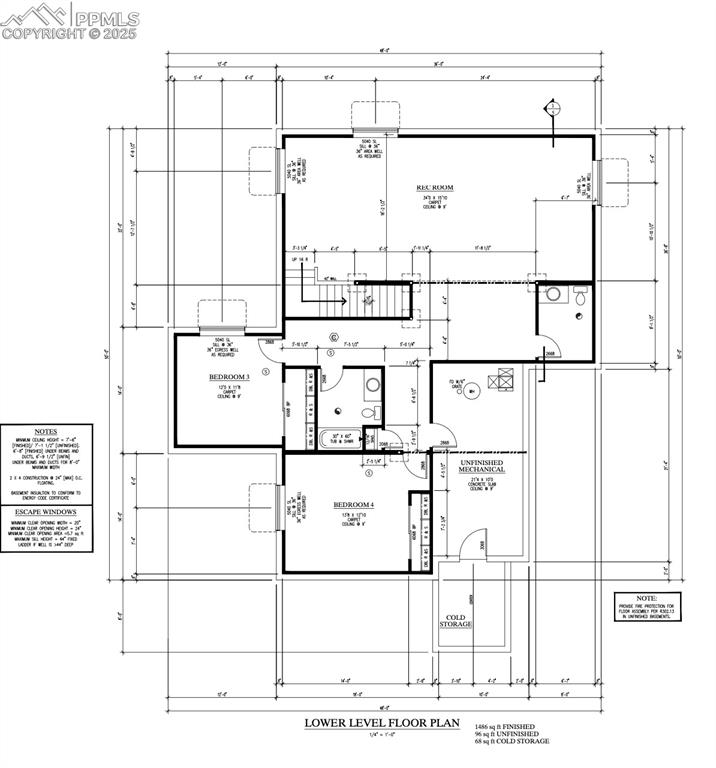
Bathroom
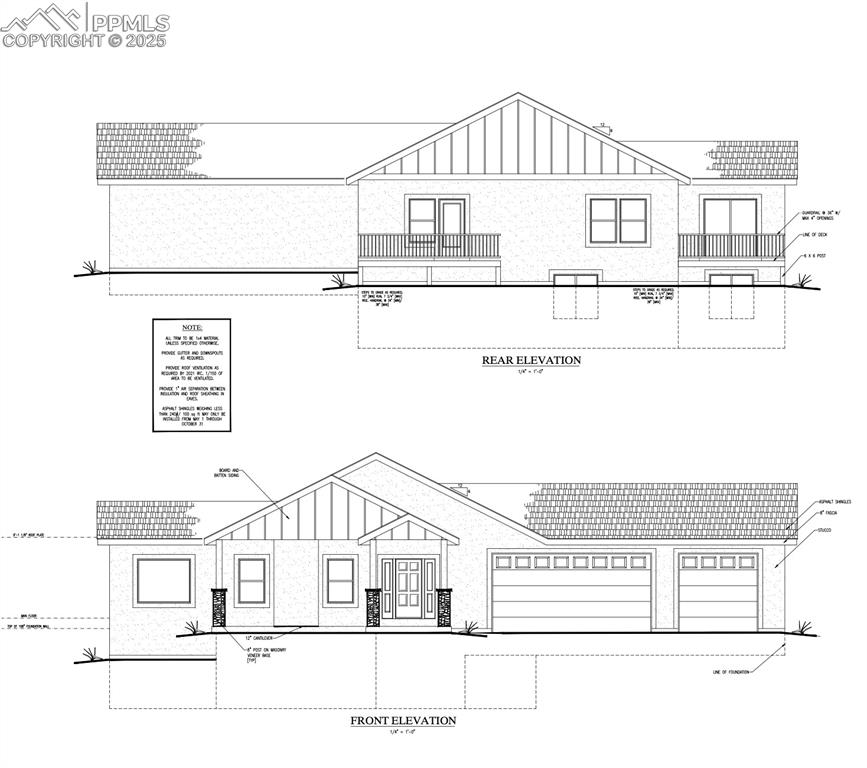
Virtually staged
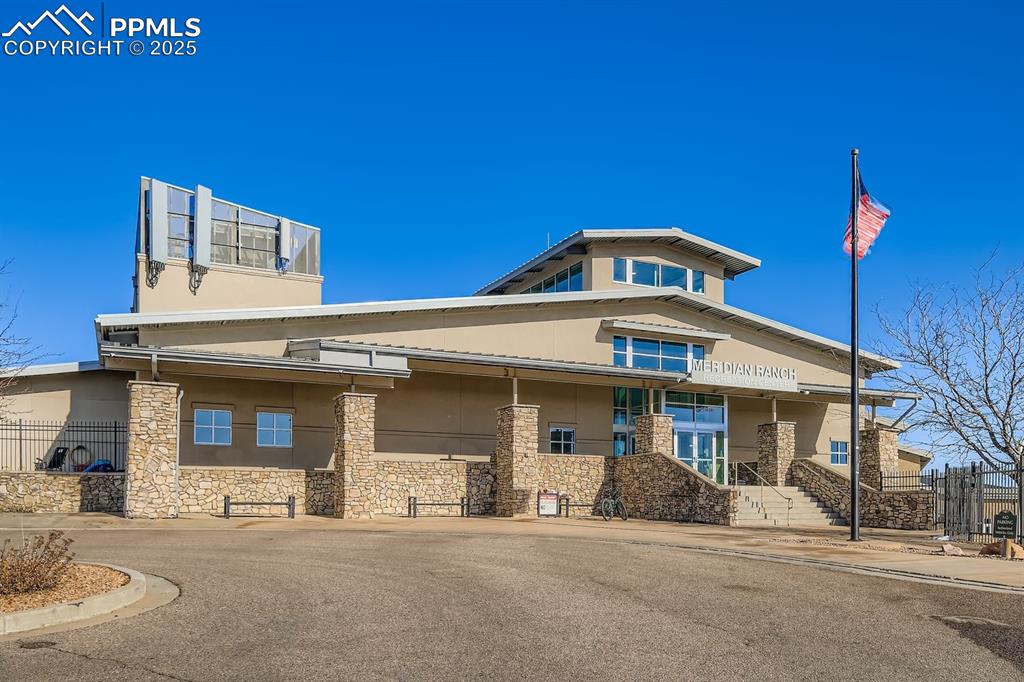
Virtually staged
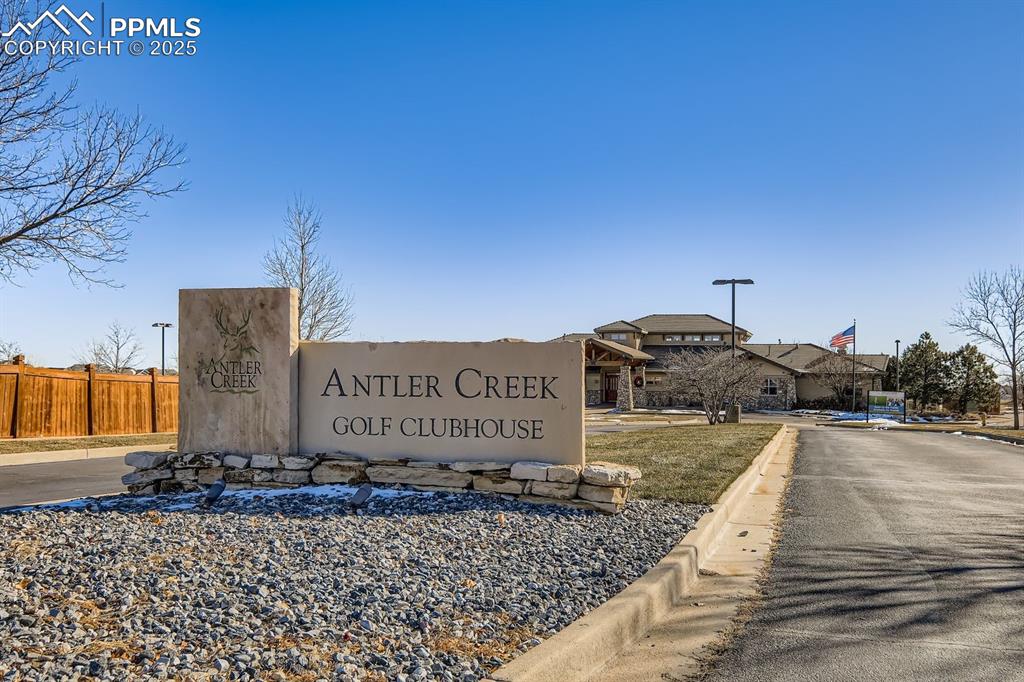
Family Room
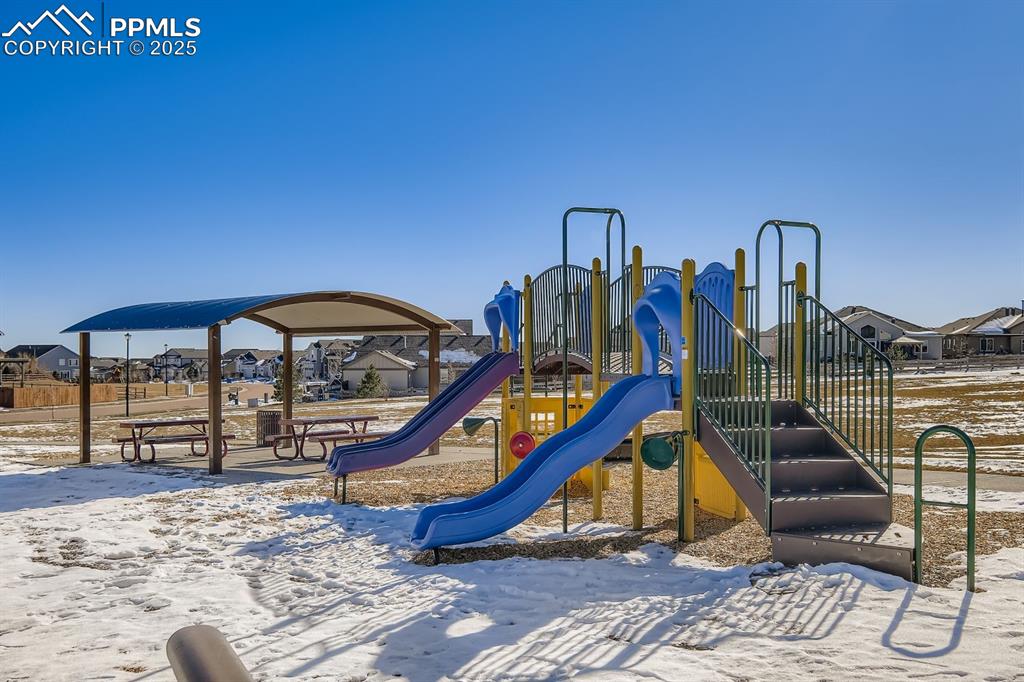
Bedroom
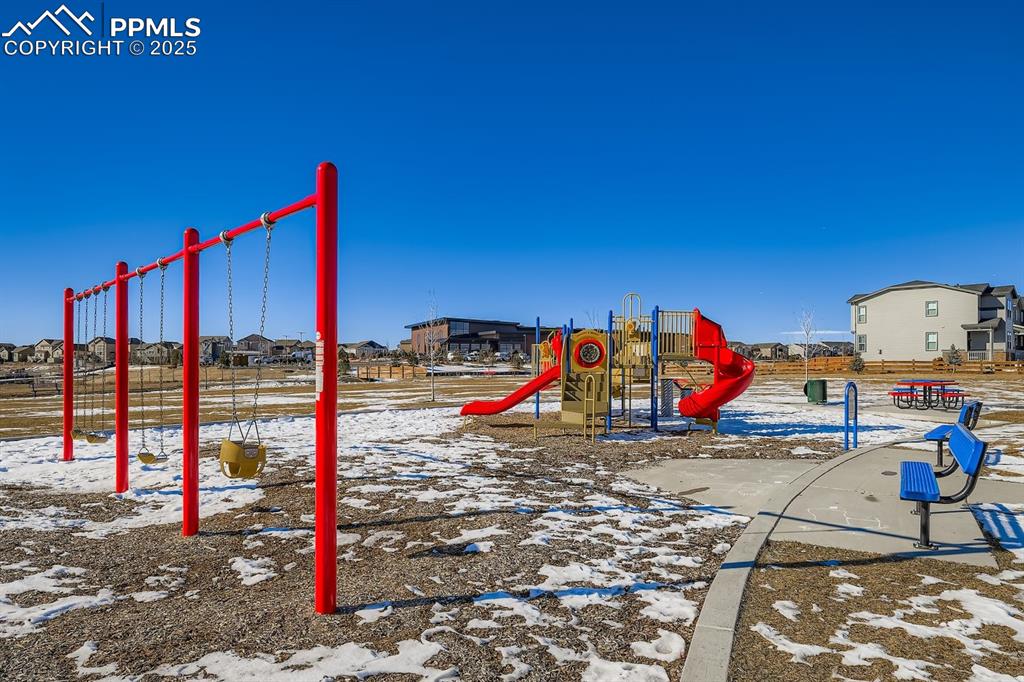
Bedroom
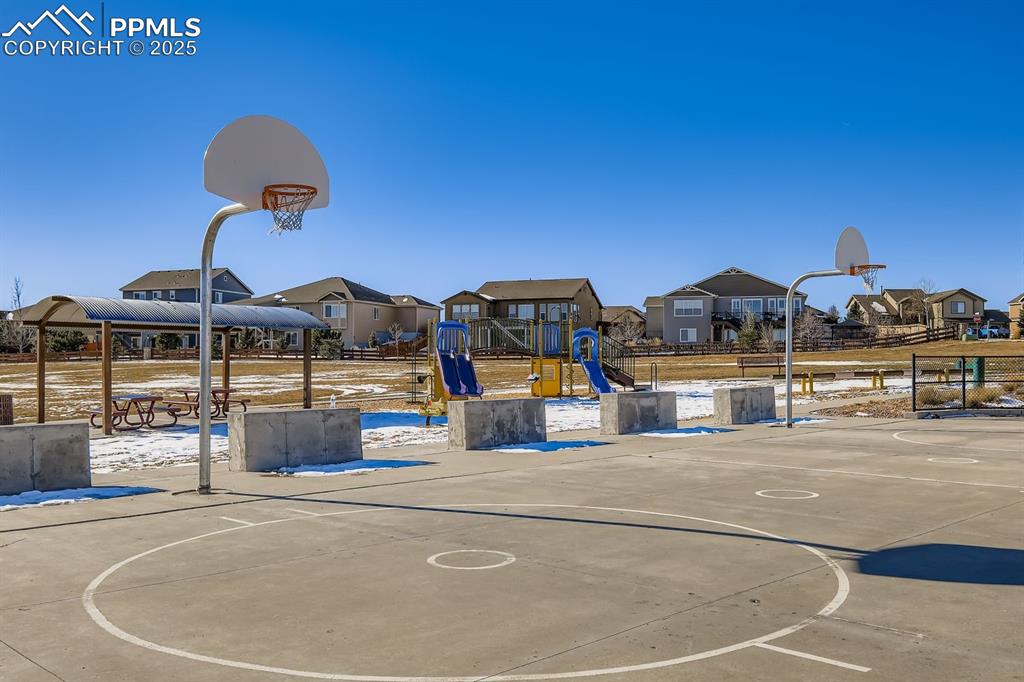
Bathroom
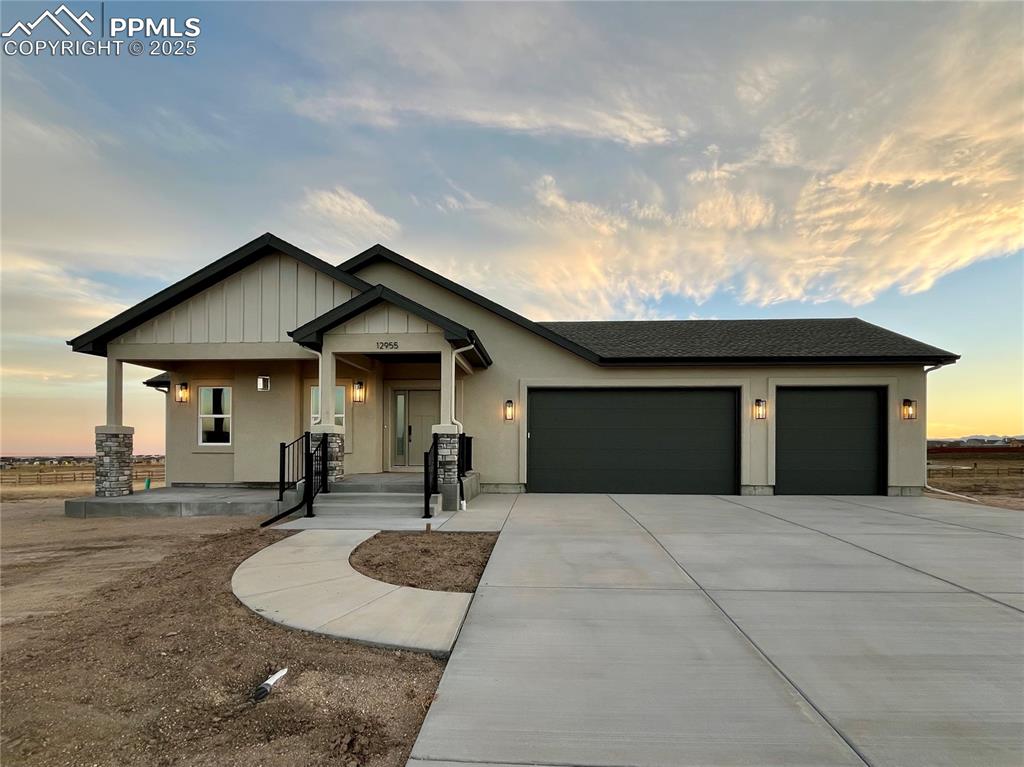
Spacious three-car garage provides ample room for vehicles, storage, and hobbies, with a large concrete parking area for added convenience.
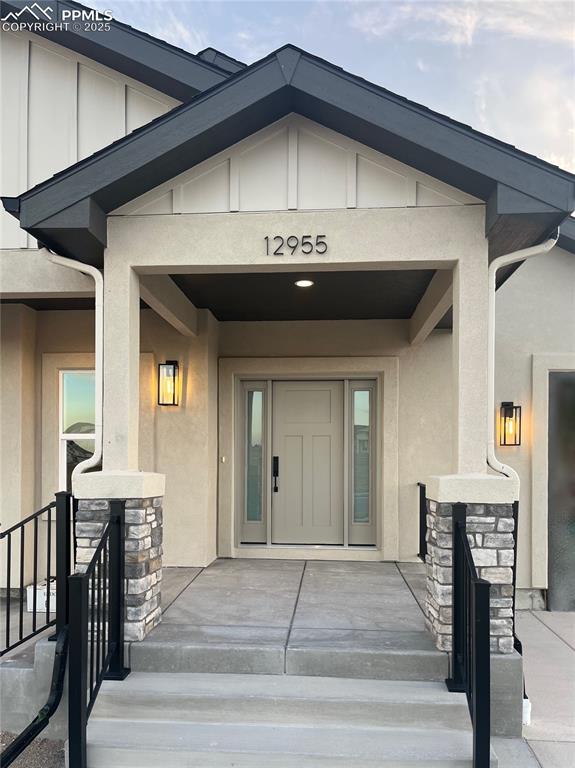
Striking Craftsman-style stucco exterior and welcoming front porch create elevated curb appeal on a generous half-acre homesite.
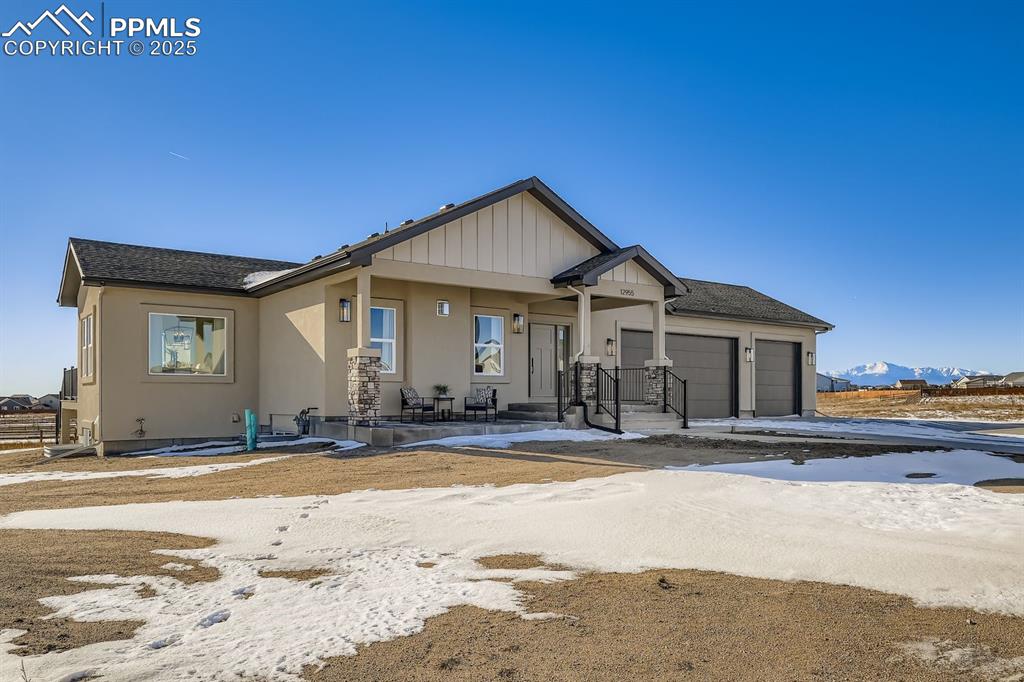
Alternate exterior perspective reinforcing curb appeal and architectural style and mountain backdrop.
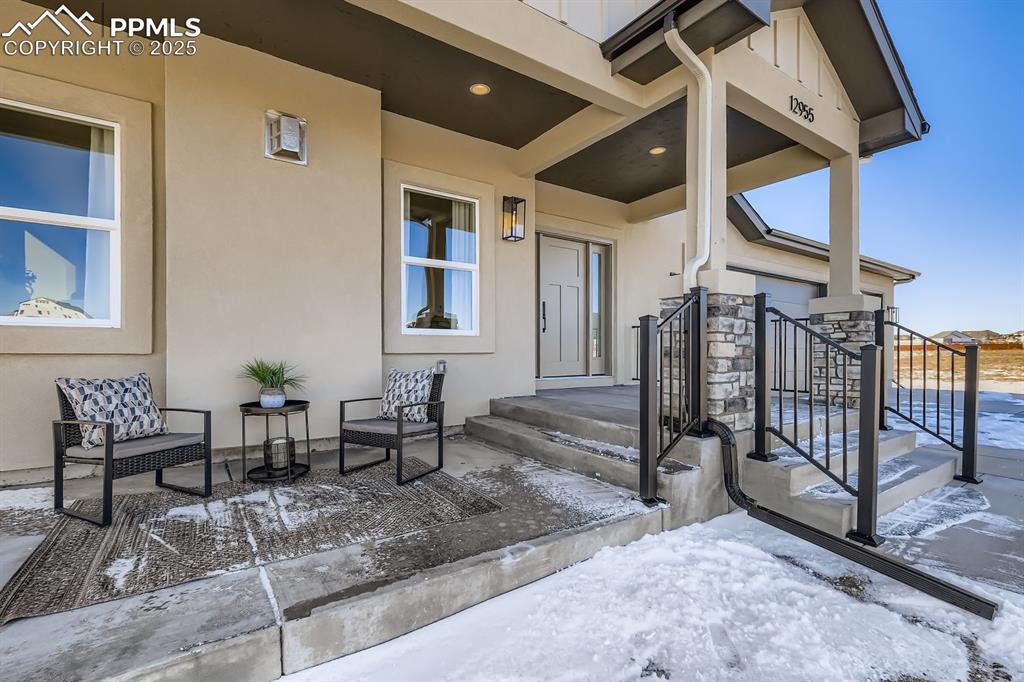
Welcoming front porch with inviting sitting area—perfect for morning coffee or relaxed outdoor living.
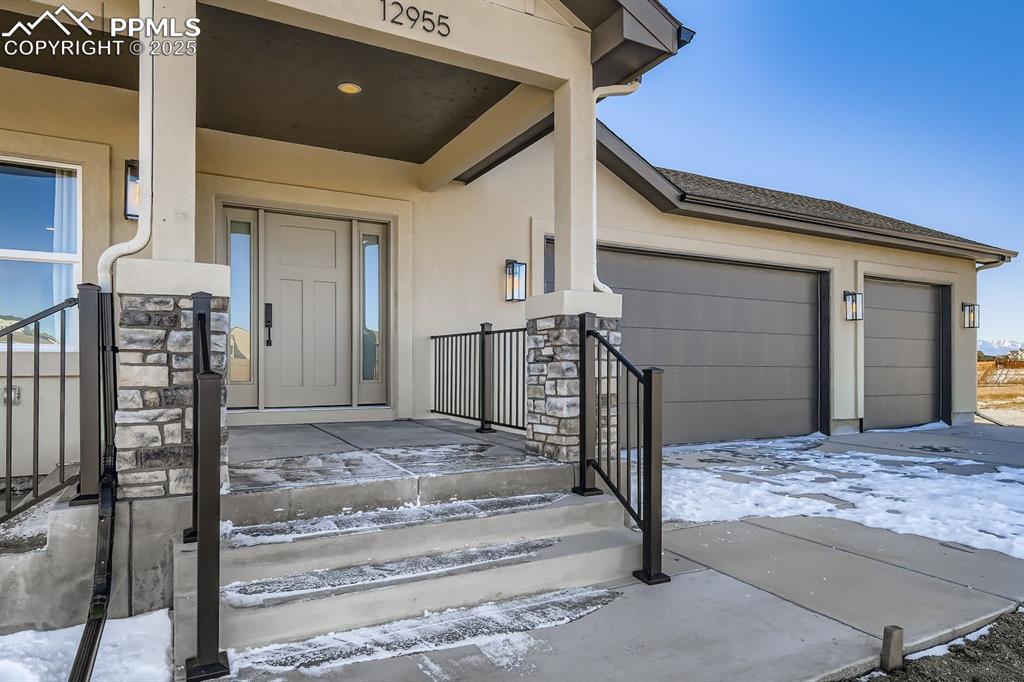
Entry
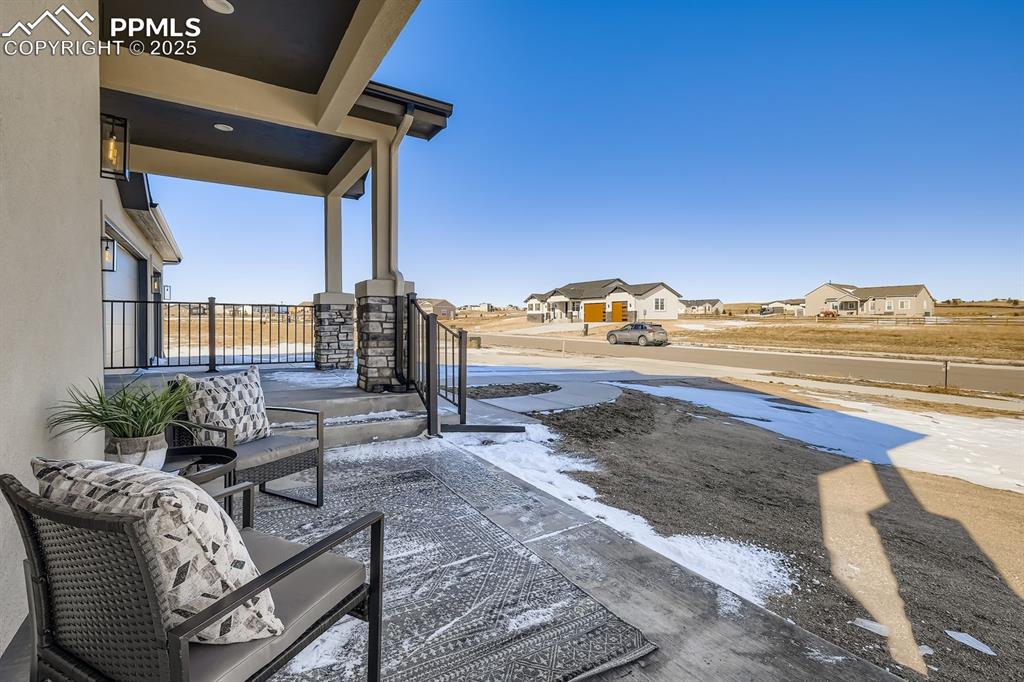
Covered front porch area — enjoy shade and outdoor comfort year-round.
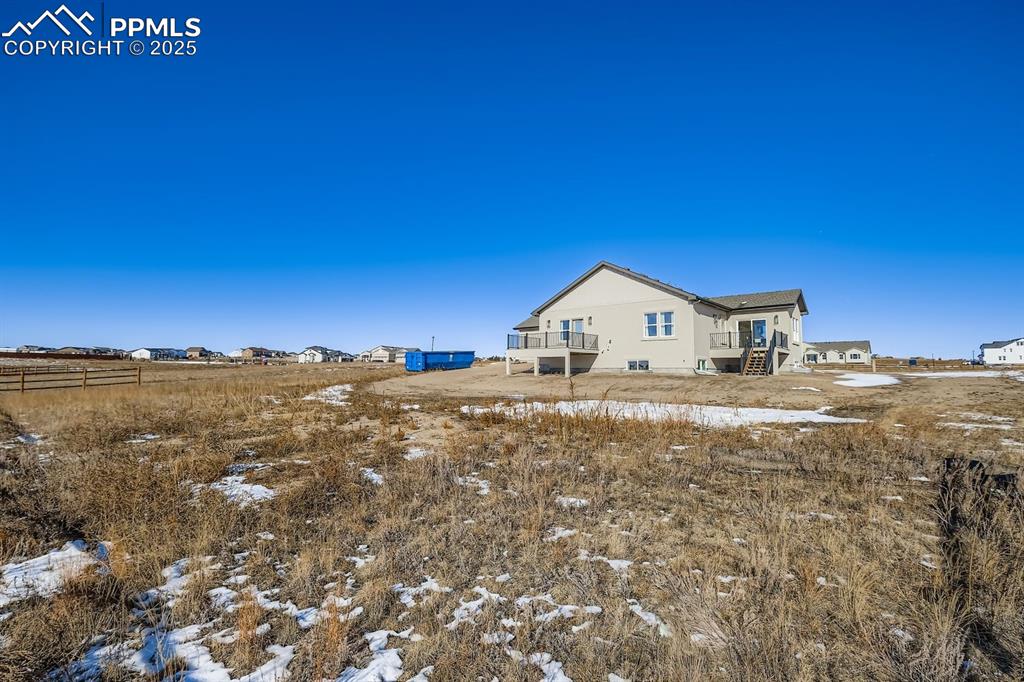
Back of home showcasing yard space and outdoor possibilities.
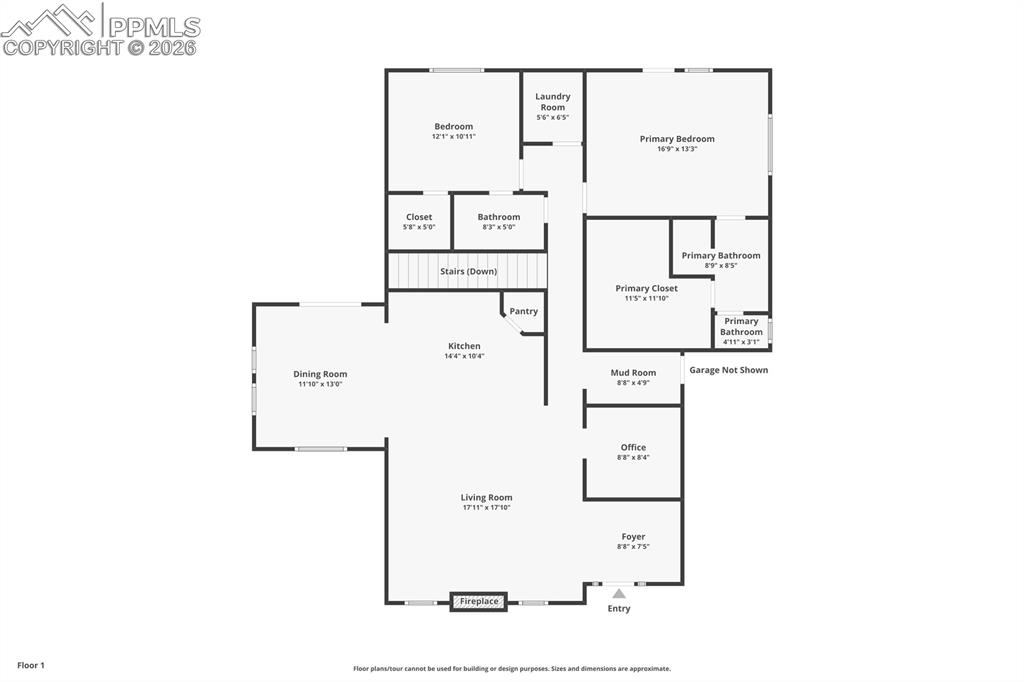
Floor Plan
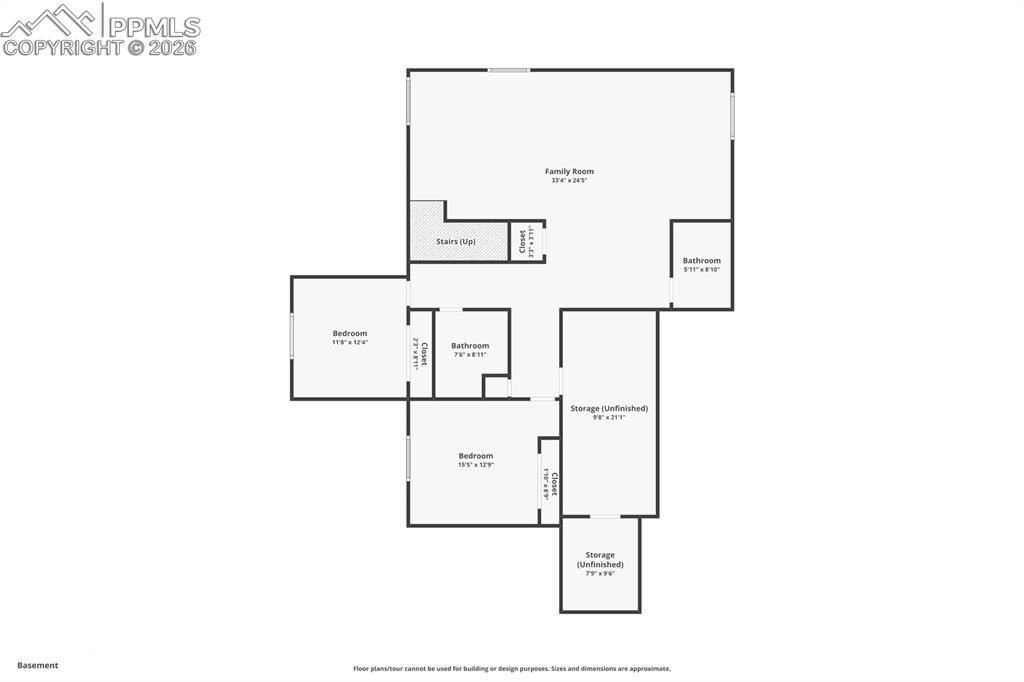
Floor Plan
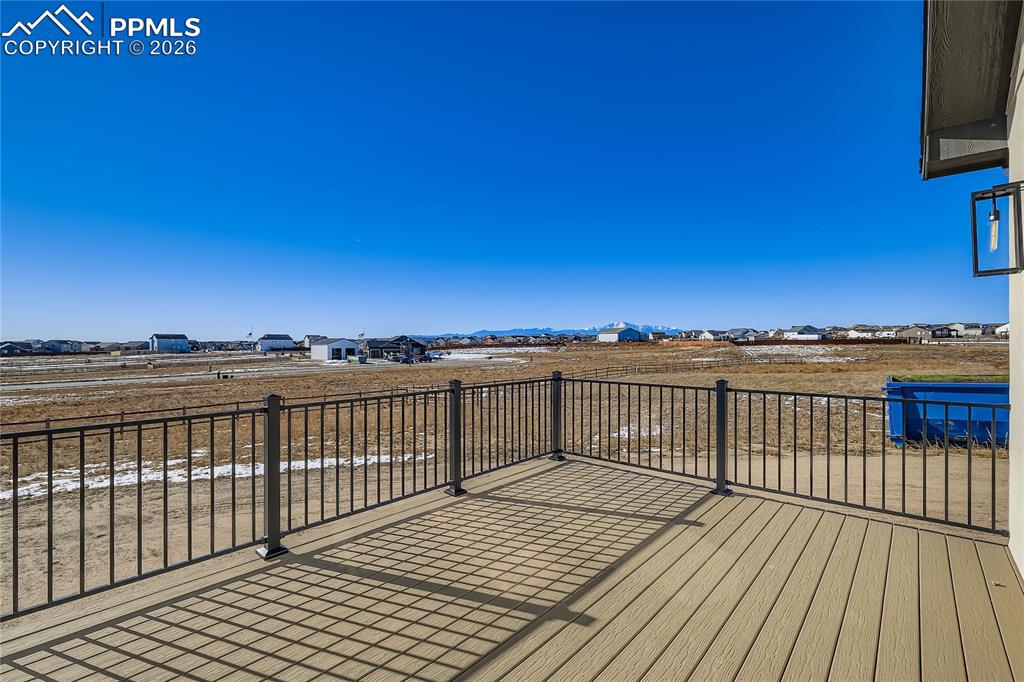
Deck
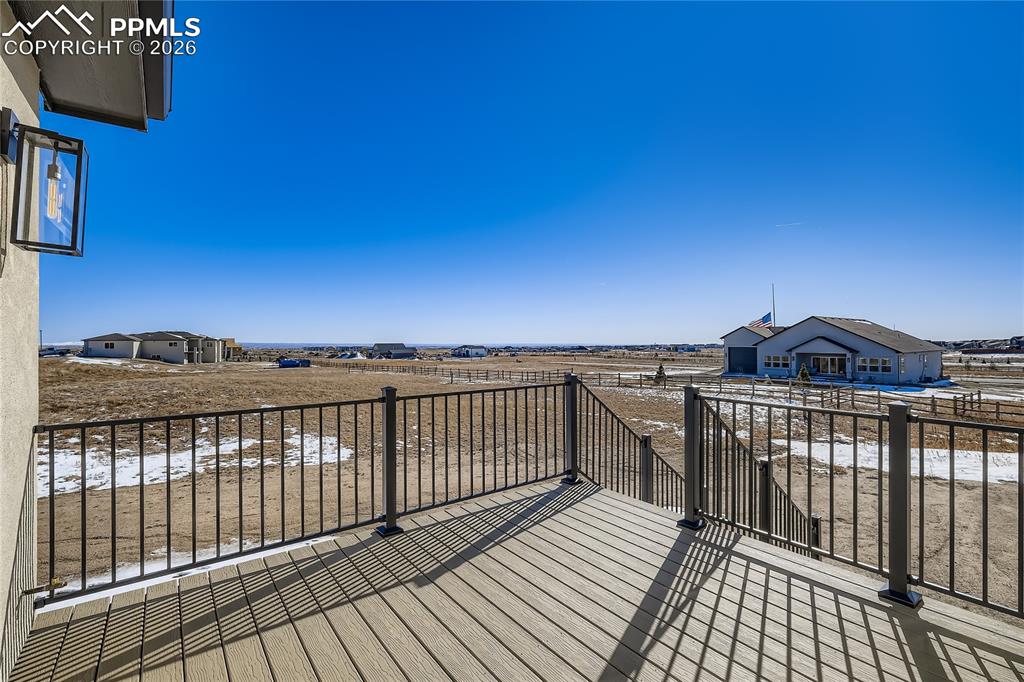
Deck
Disclaimer: The real estate listing information and related content displayed on this site is provided exclusively for consumers’ personal, non-commercial use and may not be used for any purpose other than to identify prospective properties consumers may be interested in purchasing.