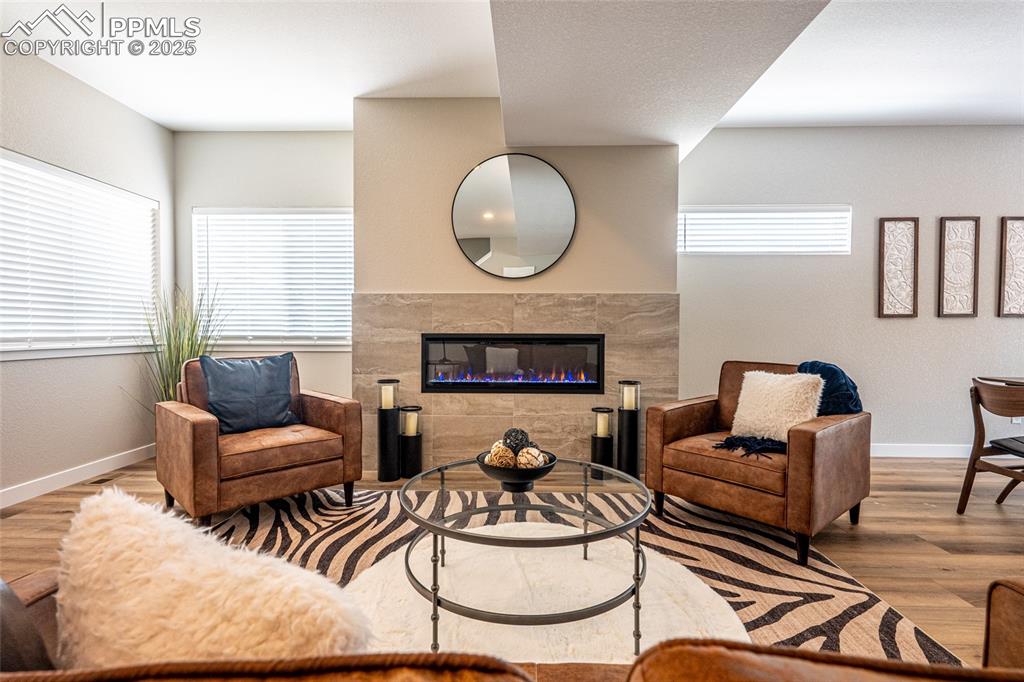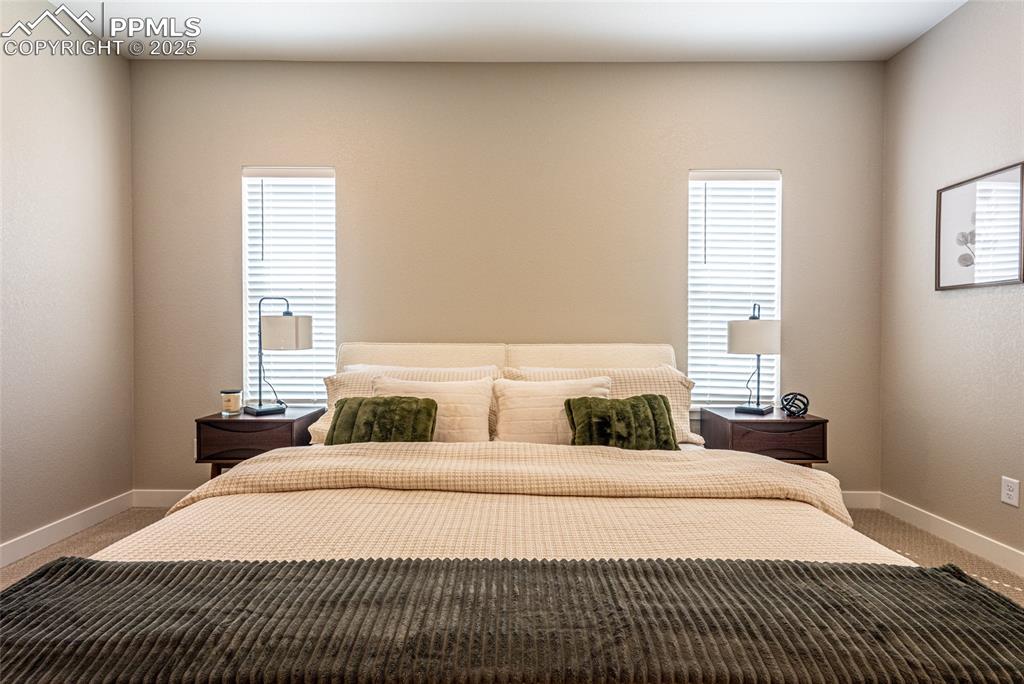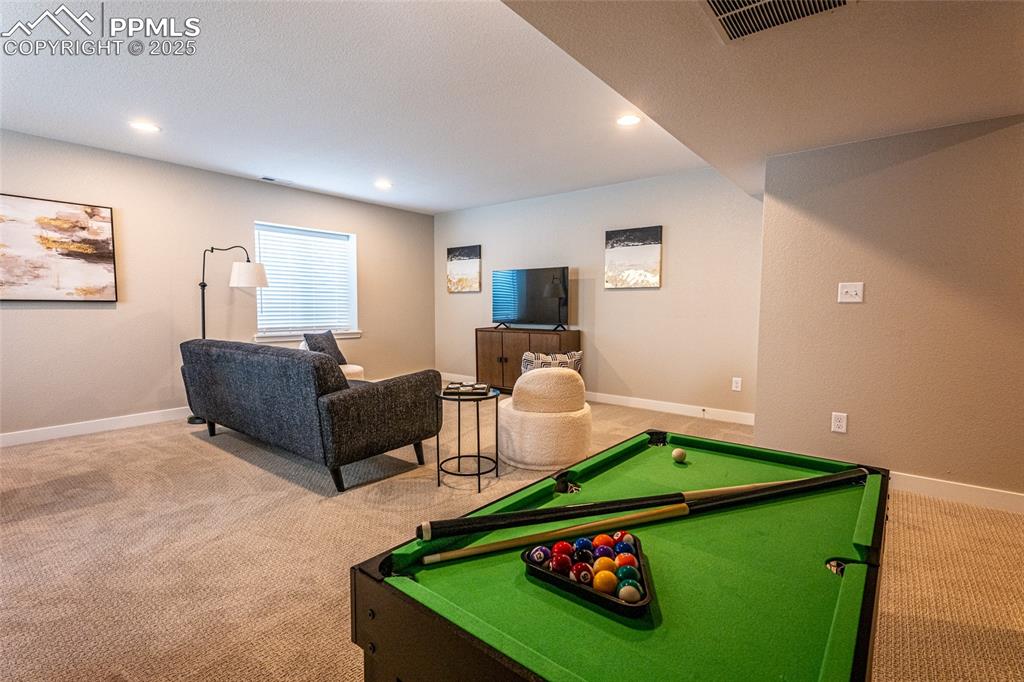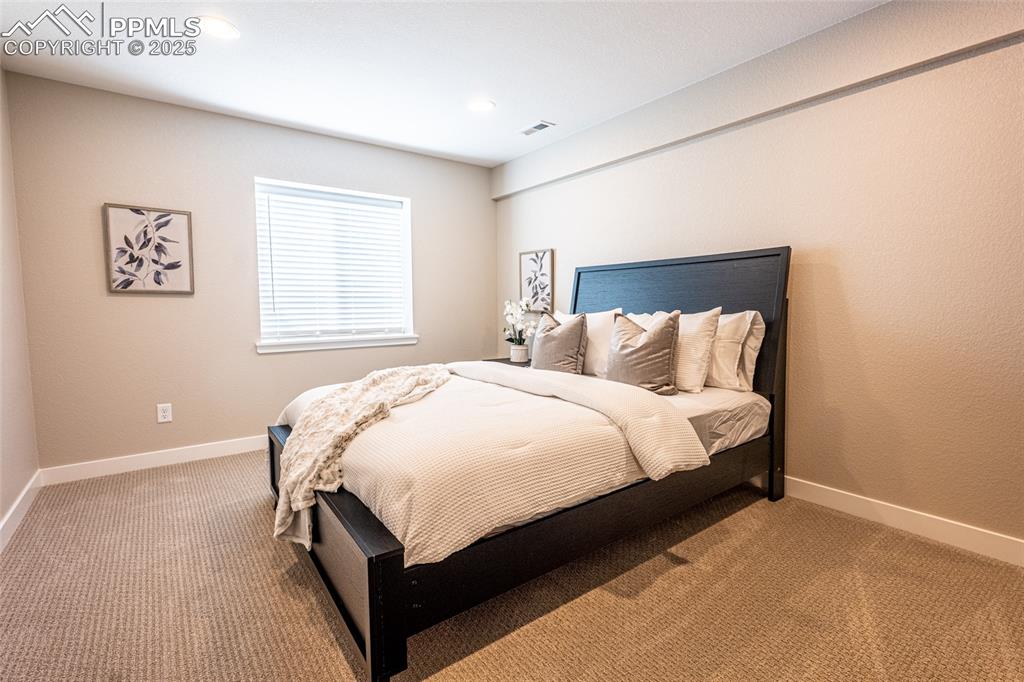4774 Granby Circle, Colorado Springs, CO, 80919

View of front facade with stone siding, an attached garage, and stucco siding

Living room with light wood-style floors, visible vents, and recessed lighting

Living area with baseboards, recessed lighting, and light wood-type flooring

Living area featuring baseboards, wood finished floors, and a tiled fireplace

Living room with recessed lighting, wood finished floors, a tile fireplace, and baseboards

Living area featuring recessed lighting, wood finished floors, and baseboards

Living area with a tile fireplace, baseboards, recessed lighting, and dark wood-type flooring

Living area with baseboards, stairs, wood finished floors, and recessed lighting

Living room with light wood-style floors and recessed lighting

Living room with a tile fireplace, baseboards, and wood finished floors

Living room featuring stairway, baseboards, recessed lighting, and light wood-type flooring

Dining room with light wood-style flooring, baseboards, and recessed lighting

Dining room with wood finished floors and recessed lighting

Kitchen with decorative light fixtures, dark wood finished floors, baseboards, and appliances with stainless steel finishes

Kitchen featuring appliances with stainless steel finishes, light stone countertops, and recessed lighting

Kitchen featuring tasteful backsplash, brown cabinets, stainless steel appliances, light stone countertops, and dark wood-style floors

Kitchen with backsplash, appliances with stainless steel finishes, and light countertops

Kitchen with light countertops, tasteful backsplash, stainless steel appliances, and a sink

Other

Interior details with recessed lighting, wood finished floors, visible vents, and baseboards

Other

Bedroom with baseboards and light colored carpet

Carpeted bedroom with baseboards

Carpeted bedroom featuring baseboards

Bedroom with ensuite bathroom, baseboards, recessed lighting, and light colored carpet

Bedroom featuring recessed lighting, ensuite bath, baseboards, and light carpet

Bathroom featuring double vanity, toilet, shower / bath combo, and a sink

Bathroom featuring a textured wall, a sink, double vanity, and toilet

Full bath featuring shower / bath combo

Carpeted living room with baseboards and recessed lighting

Living room featuring visible vents, baseboards, and light carpet

Living area with recessed lighting, visible vents, baseboards, and light carpet

Rec room featuring recessed lighting, carpet floors, visible vents, and billiards

Dining space with recessed lighting, carpet floors, and baseboards

Dining space featuring recessed lighting, visible vents, carpet flooring, and baseboards

Rec room featuring baseboards, visible vents, and carpet flooring

Bedroom featuring baseboards and carpet

Carpeted bedroom featuring baseboards

Bedroom with baseboards, recessed lighting, and light colored carpet

Bedroom featuring recessed lighting, baseboards, and light colored carpet

Bathroom featuring tile patterned floors, a sink, and double vanity

Bedroom featuring recessed lighting, visible vents, baseboards, and light carpet

Bedroom featuring light colored carpet, baseboards, visible vents, and recessed lighting
Disclaimer: The real estate listing information and related content displayed on this site is provided exclusively for consumers’ personal, non-commercial use and may not be used for any purpose other than to identify prospective properties consumers may be interested in purchasing.