1704 Willow Street, Canon City, CO, 81212
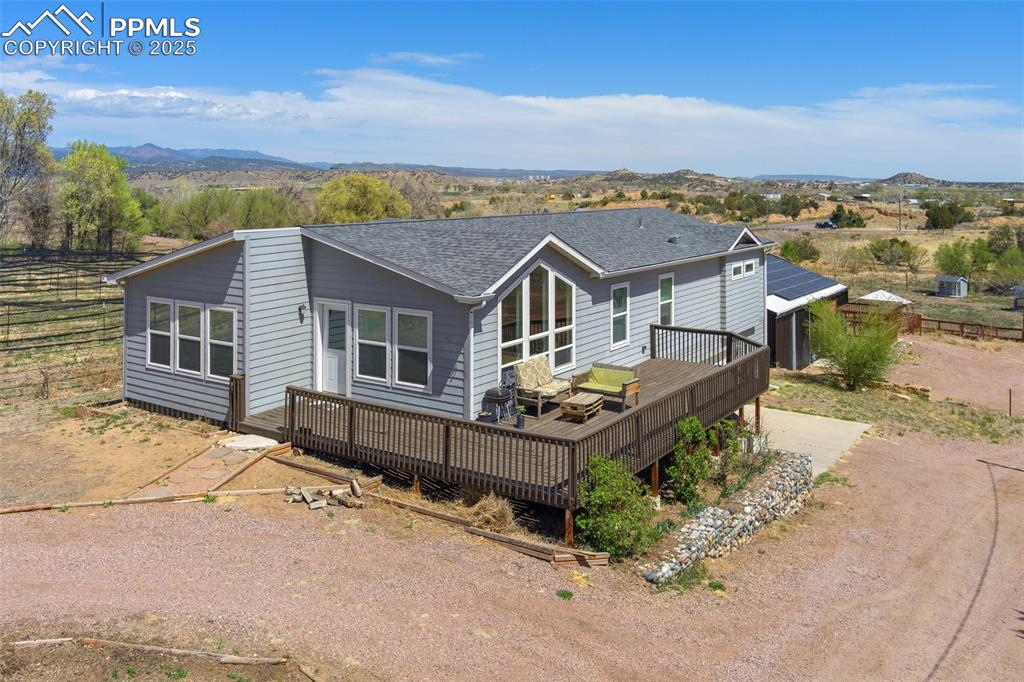
Back of property featuring a deck with mountain view, driveway, and a shingled roof
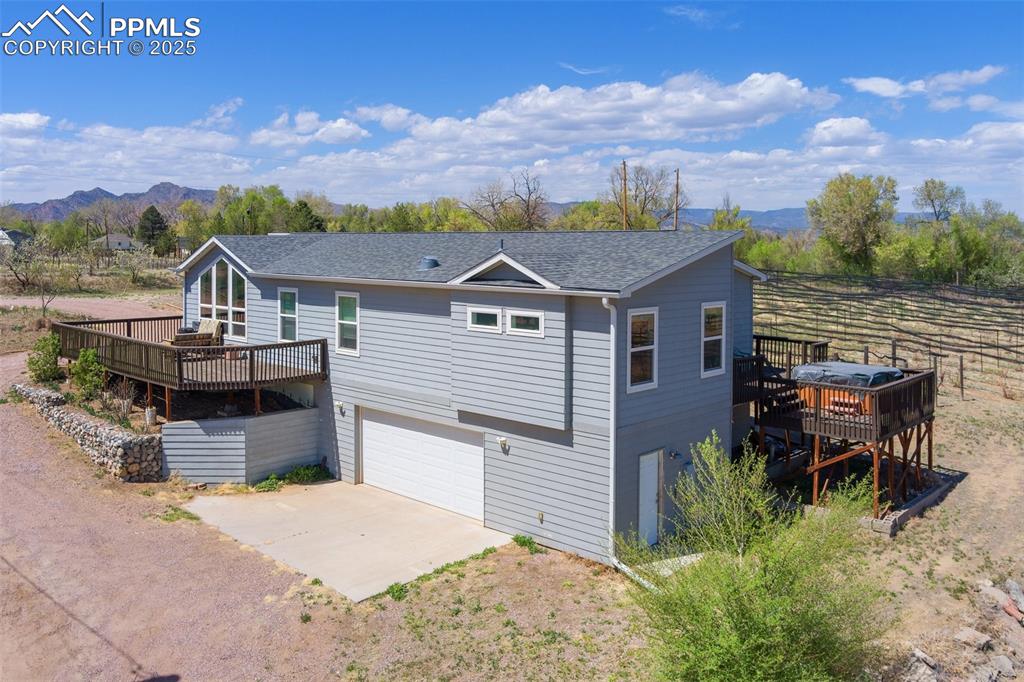
View of front of property featuring an attached garage, driveway, a deck with mountain view, and a shingled roof
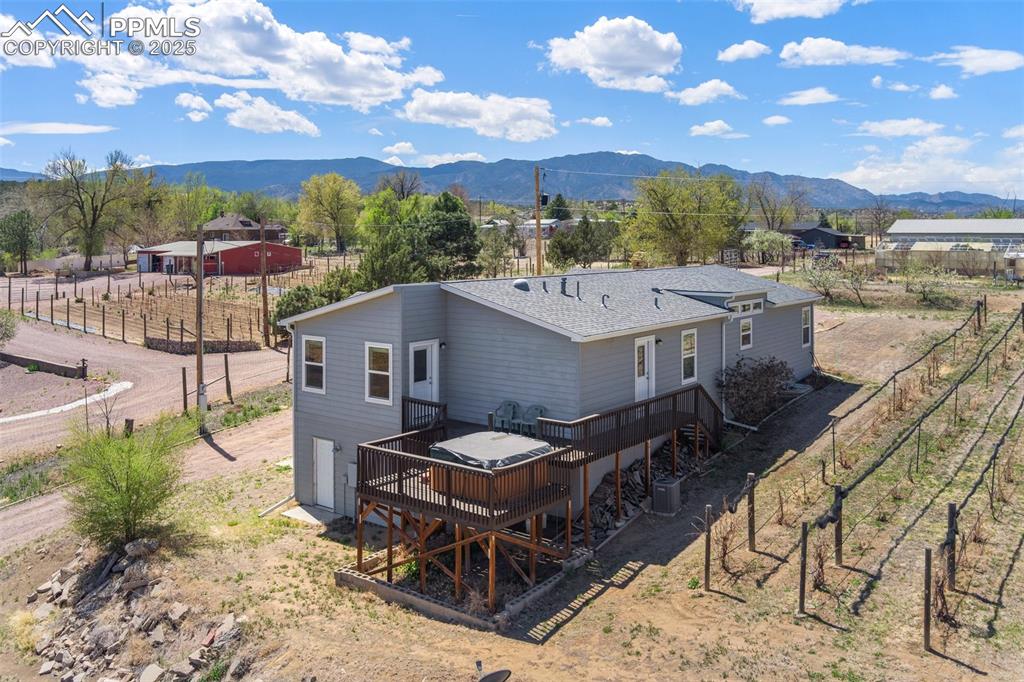
Back of house featuring fence, roof with shingles, a deck with mountain view, and central AC unit
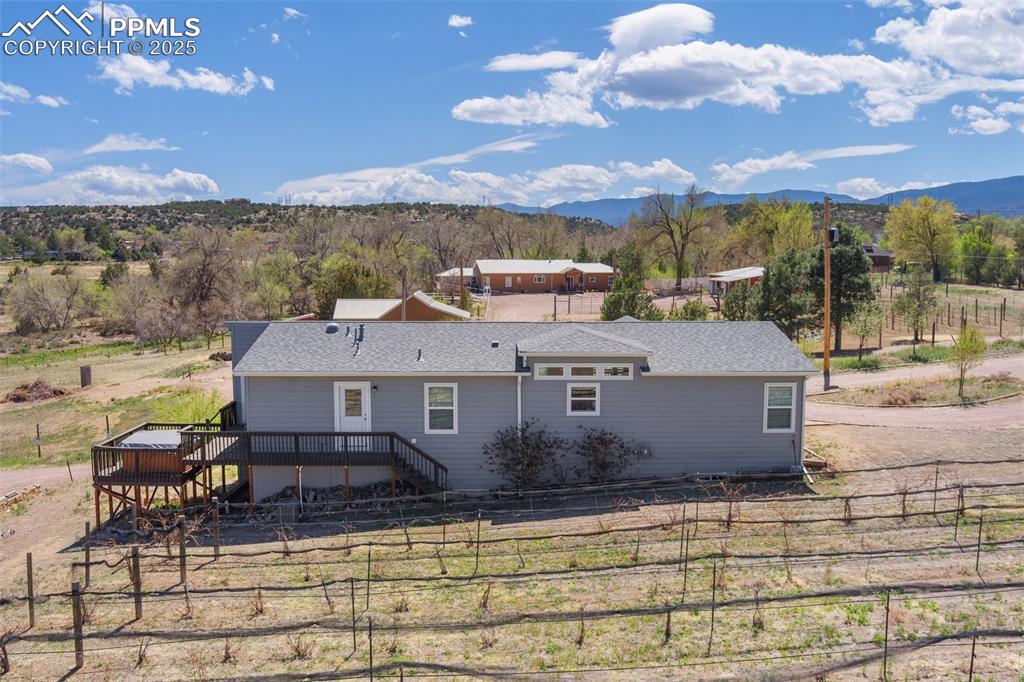
Rear view of property featuring fence, a shingled roof, and a deck with mountain view
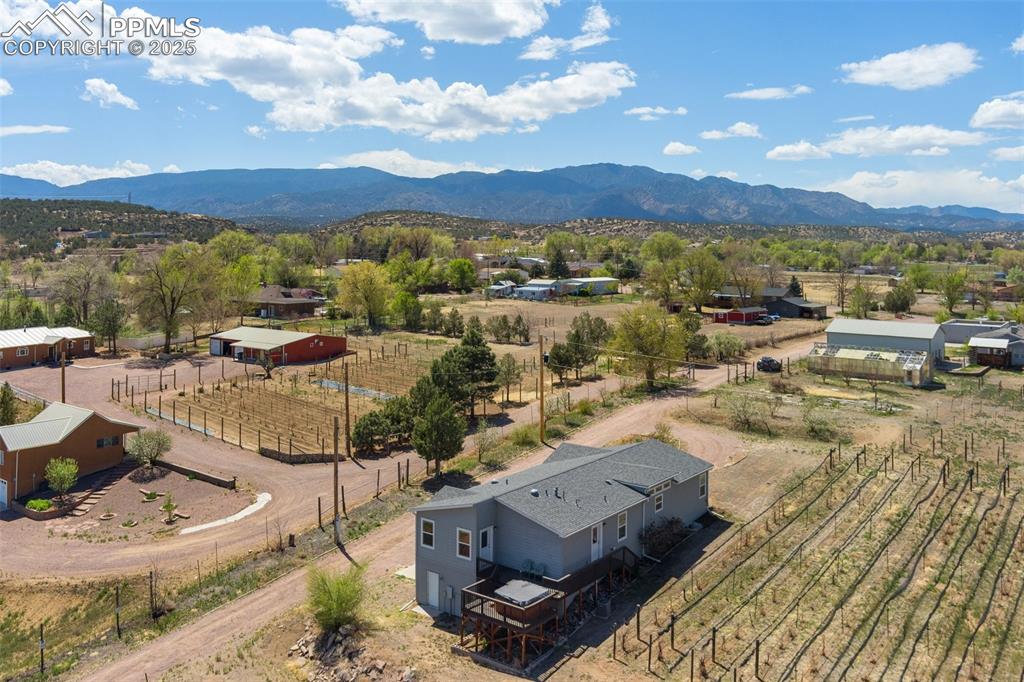
Birds eye view of property with a mountain view and a rural view
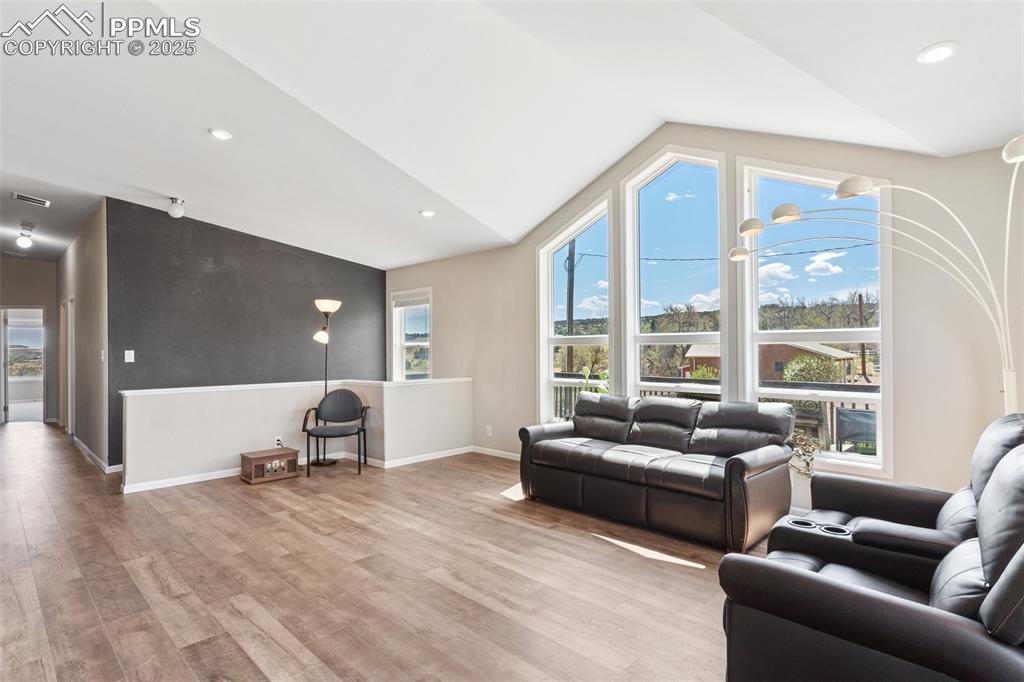
Living area featuring vaulted ceiling, wood finished floors, baseboards, visible vents, and recessed lighting
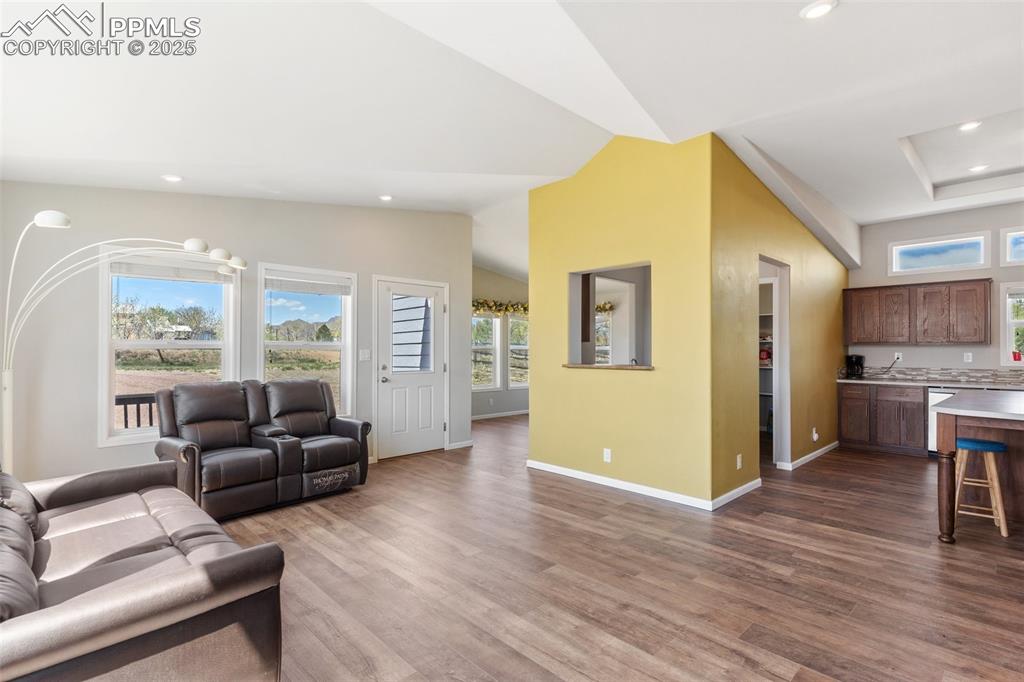
Living room featuring recessed lighting, vaulted ceiling, baseboards, and dark wood-style flooring
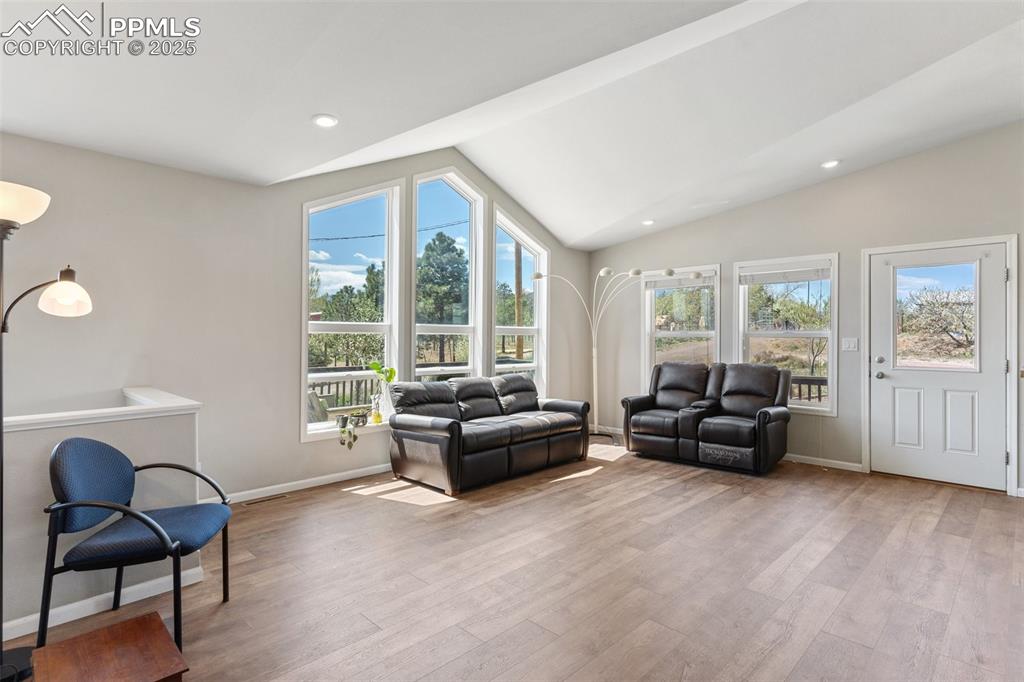
Living area with recessed lighting, lofted ceiling, baseboards, and wood finished floors
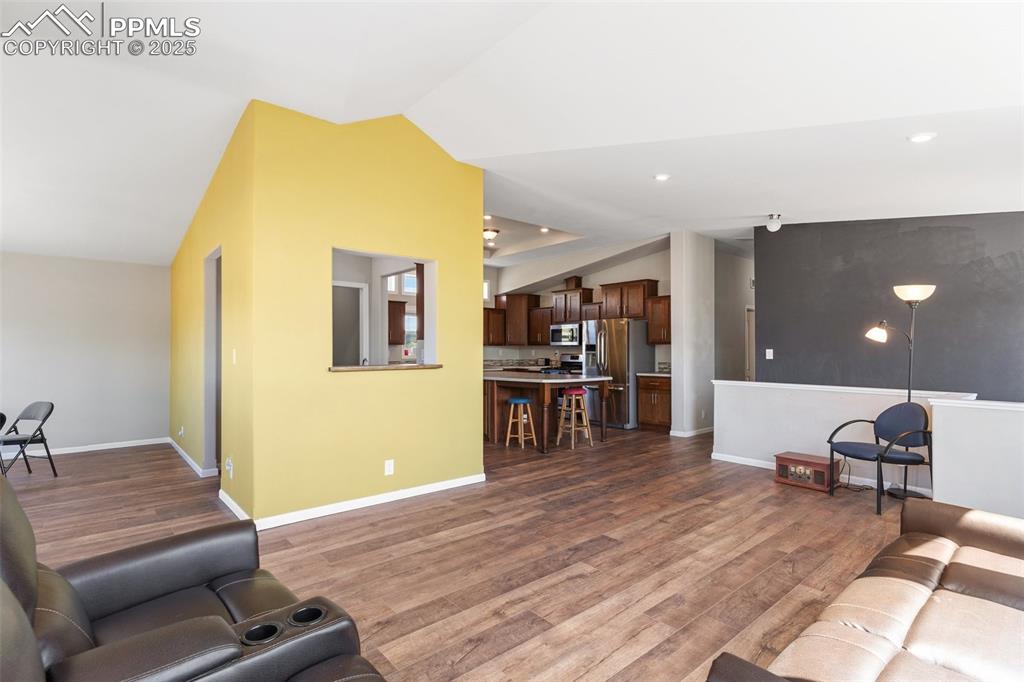
Living area featuring recessed lighting, lofted ceiling, baseboards, and wood finished floors
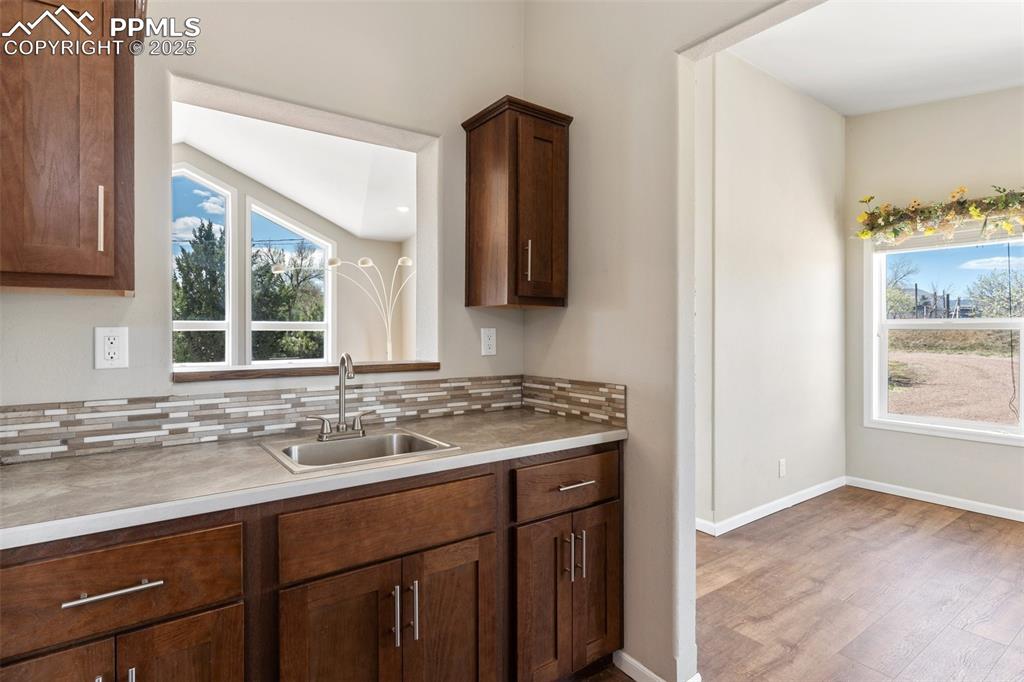
Kitchen with baseboards, wood finished floors, a sink, and tasteful backsplash
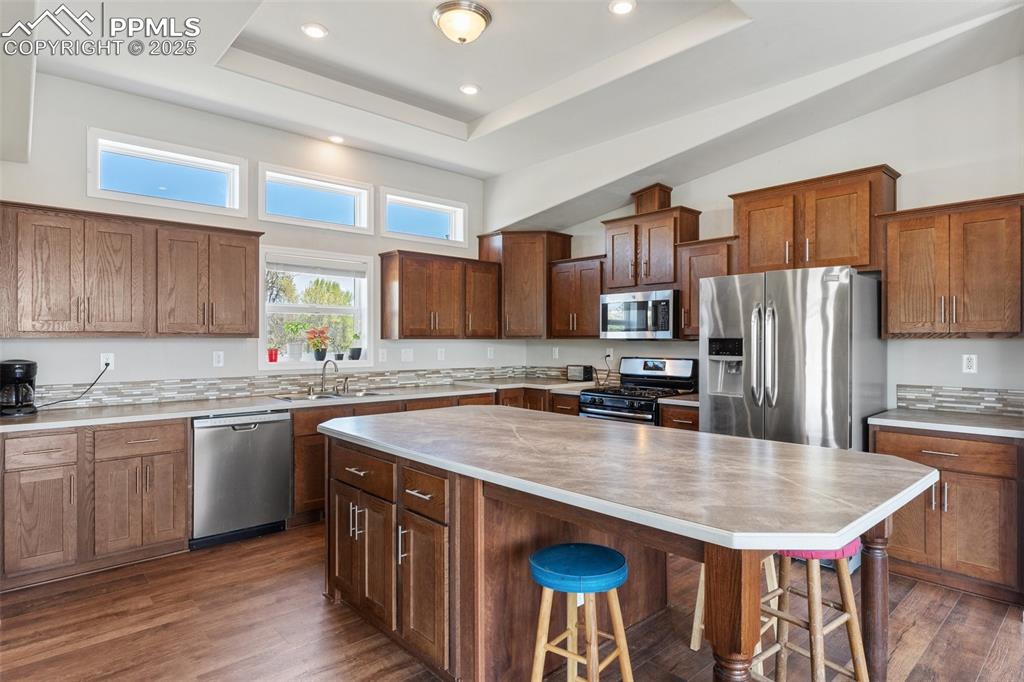
Kitchen with a kitchen breakfast bar, a sink, a high ceiling, light countertops, and appliances with stainless steel finishes
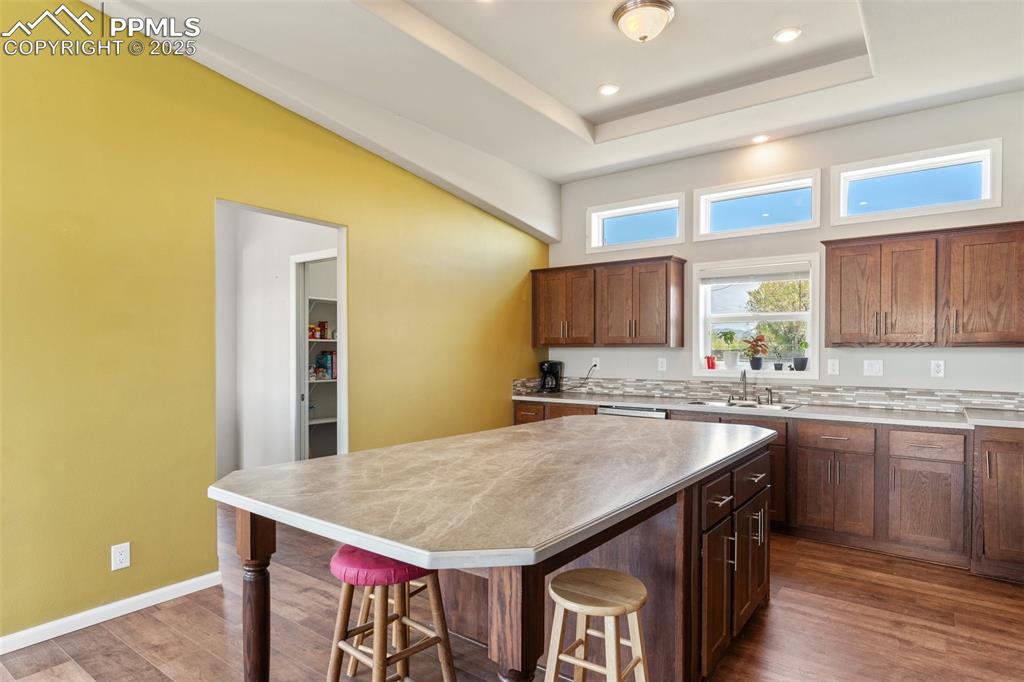
Kitchen with a sink, dark wood finished floors, recessed lighting, a breakfast bar, and a kitchen island
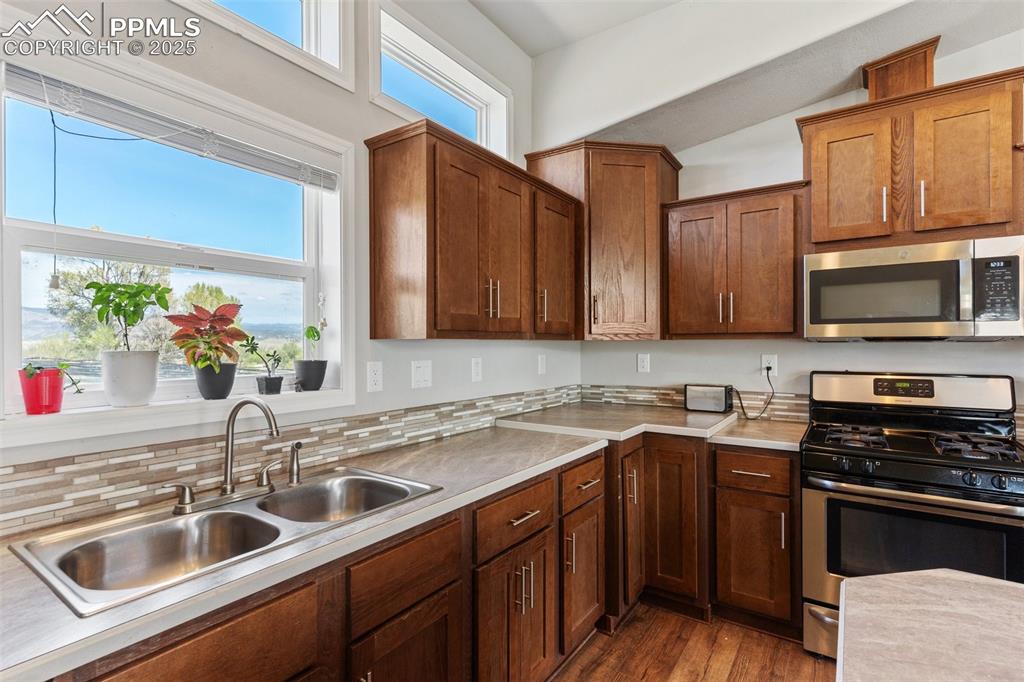
Kitchen featuring light countertops, a sink, dark wood-type flooring, decorative backsplash, and appliances with stainless steel finishes
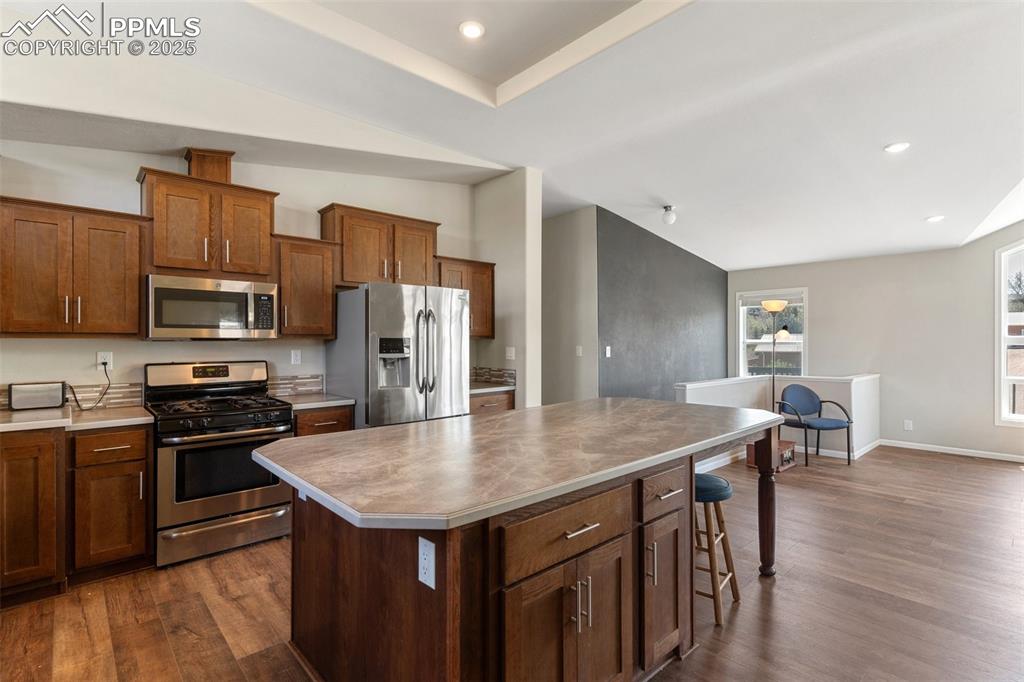
Kitchen with vaulted ceiling, a center island, appliances with stainless steel finishes, a breakfast bar area, and dark wood-style flooring
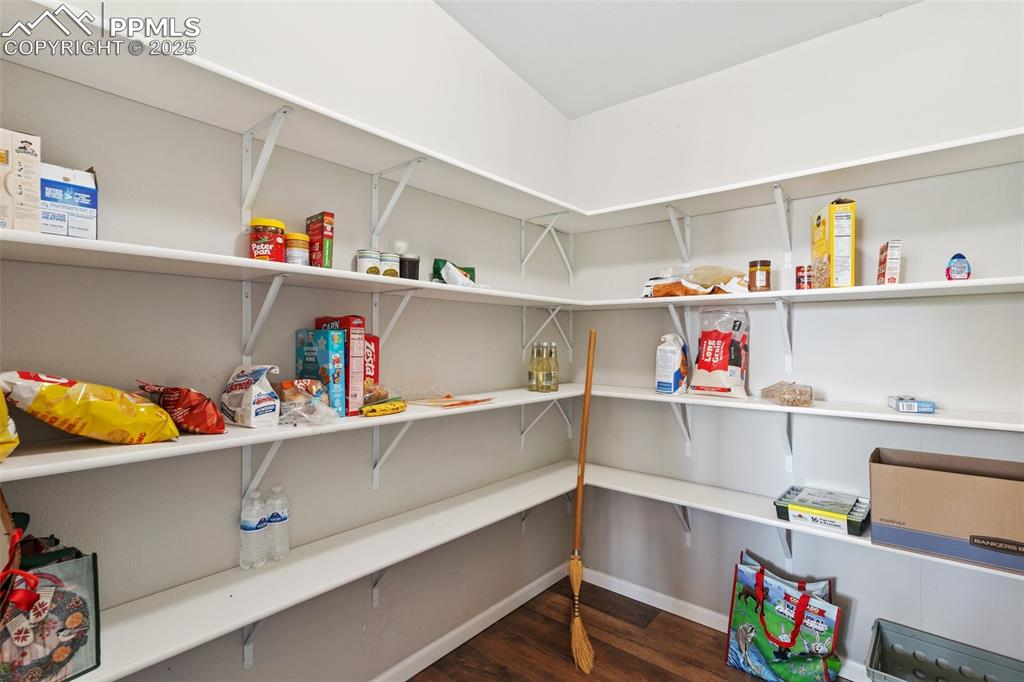
View of pantry
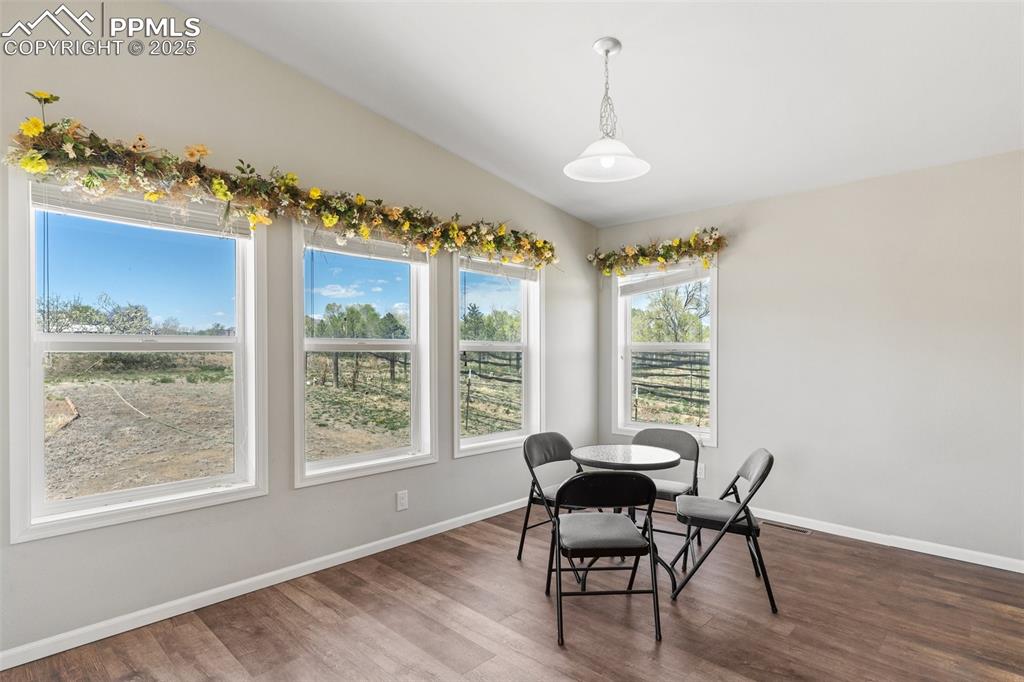
Dining room featuring wood finished floors, lofted ceiling, and baseboards
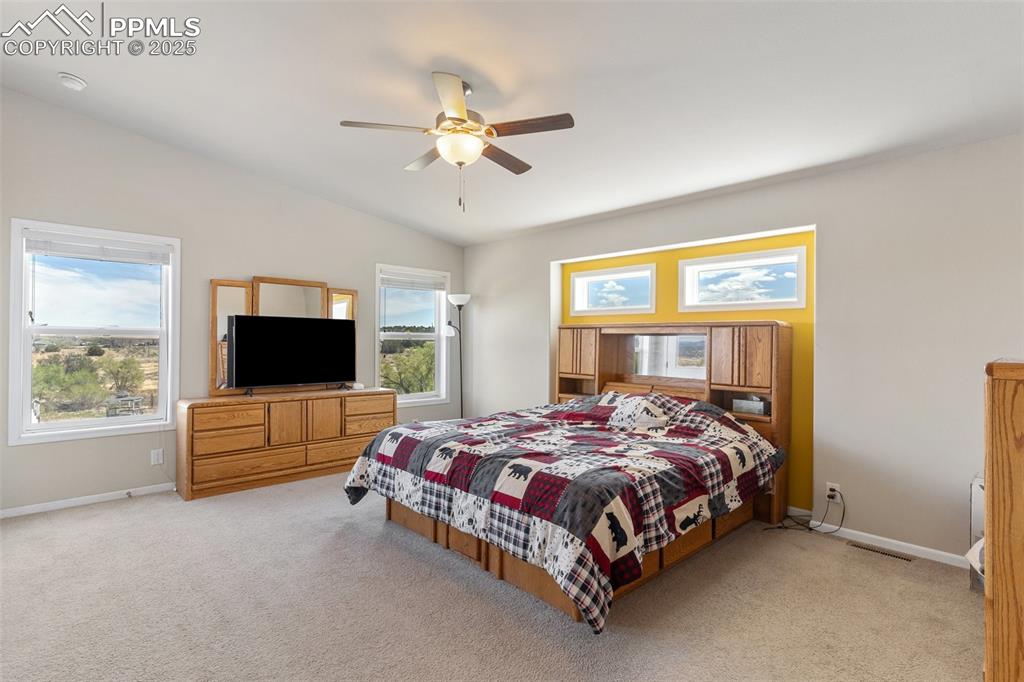
Bedroom featuring lofted ceiling, baseboards, light colored carpet, and visible vents
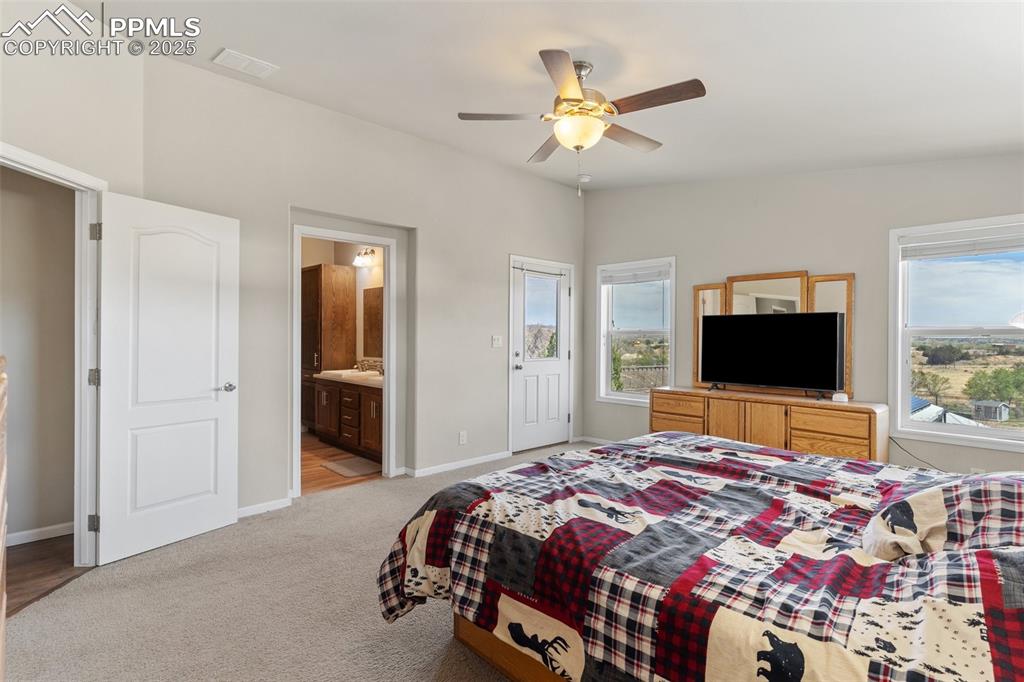
Bedroom with light carpet, baseboards, multiple windows, and visible vents
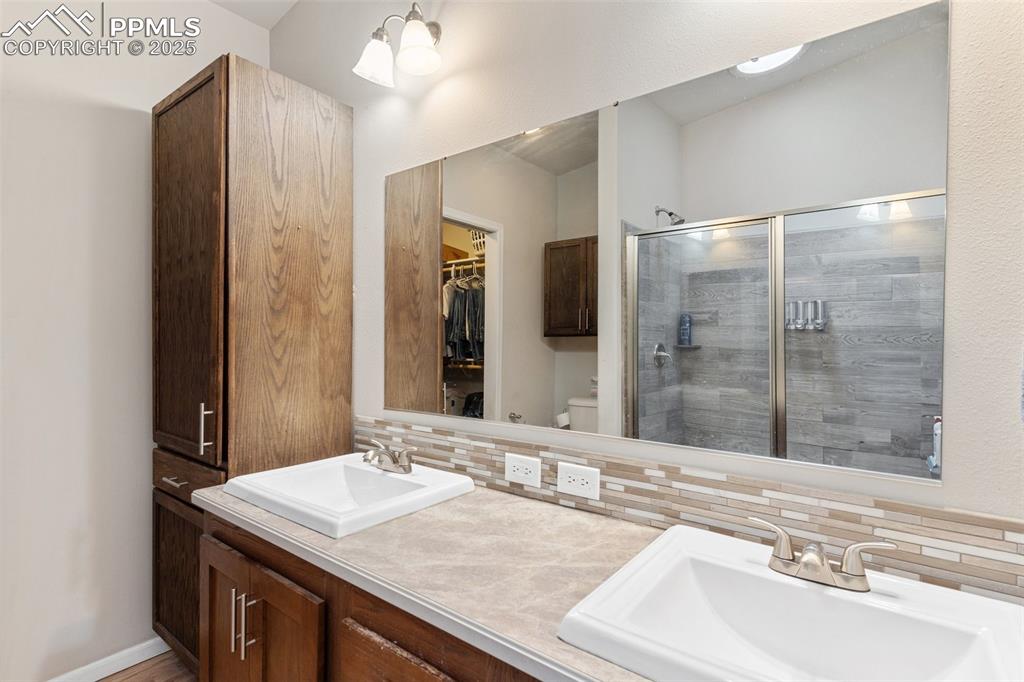
Full bath with backsplash, a sink, and a stall shower
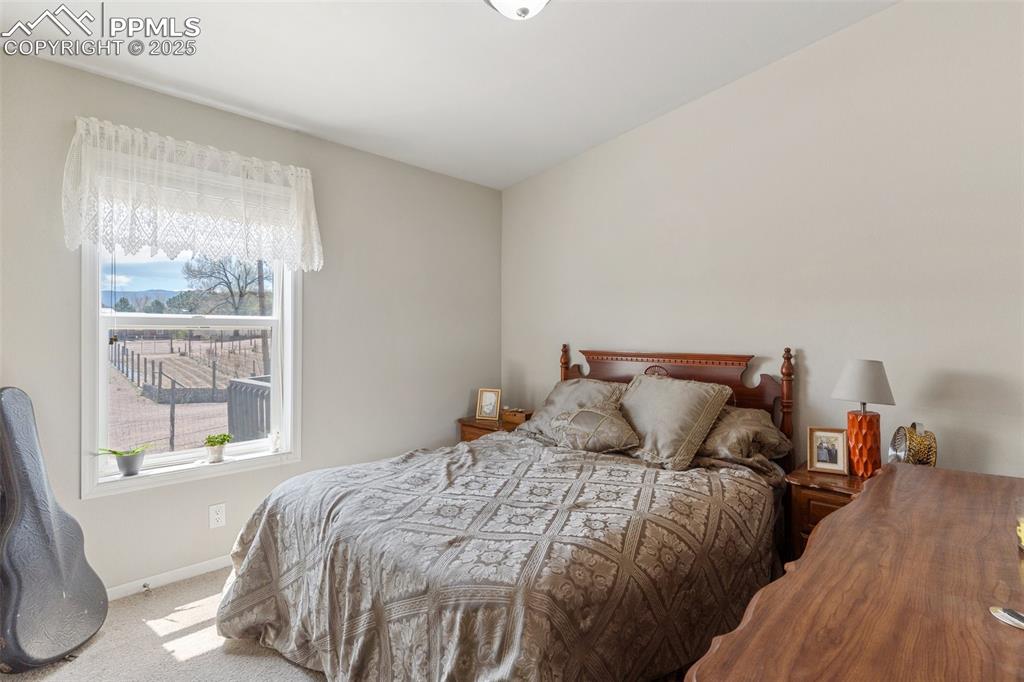
Carpeted bedroom with baseboards
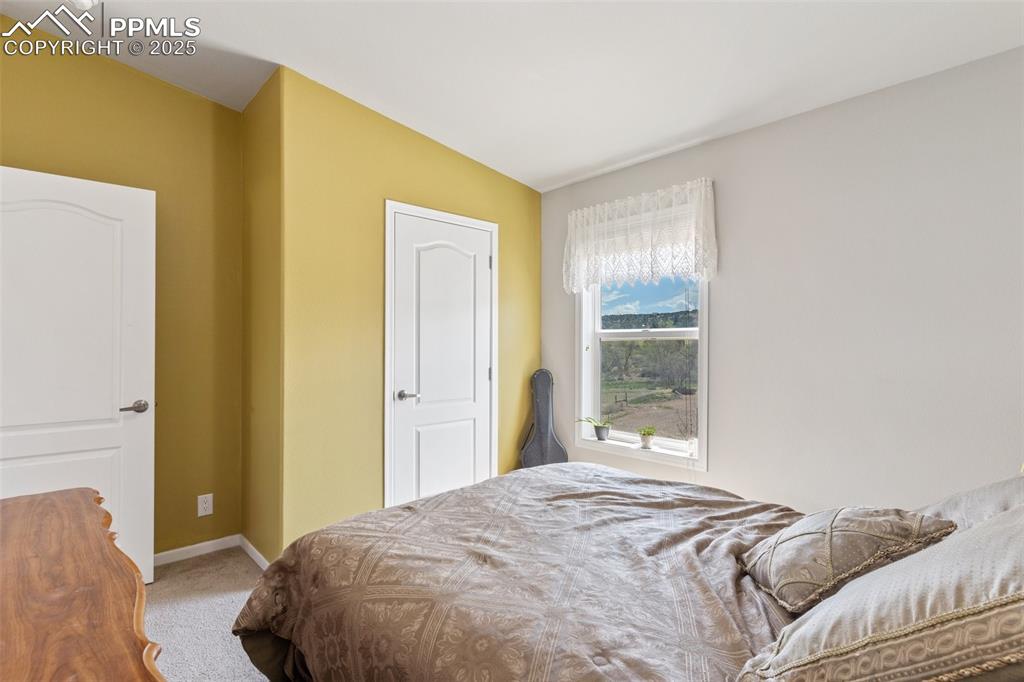
Bedroom featuring carpet and baseboards
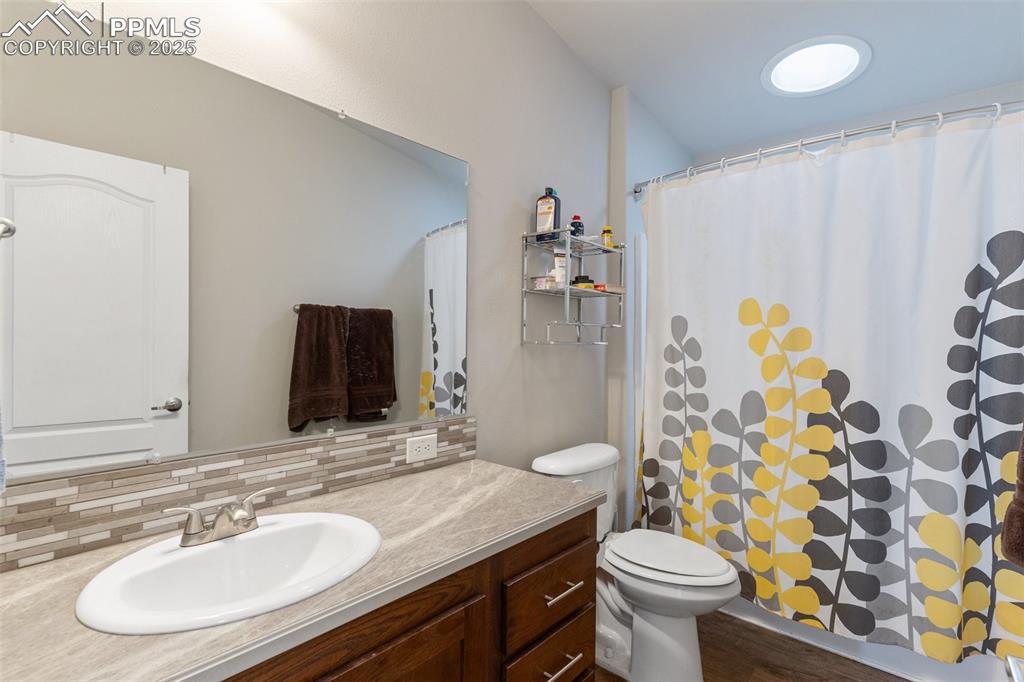
Bathroom featuring curtained shower, toilet, vanity, and decorative backsplash
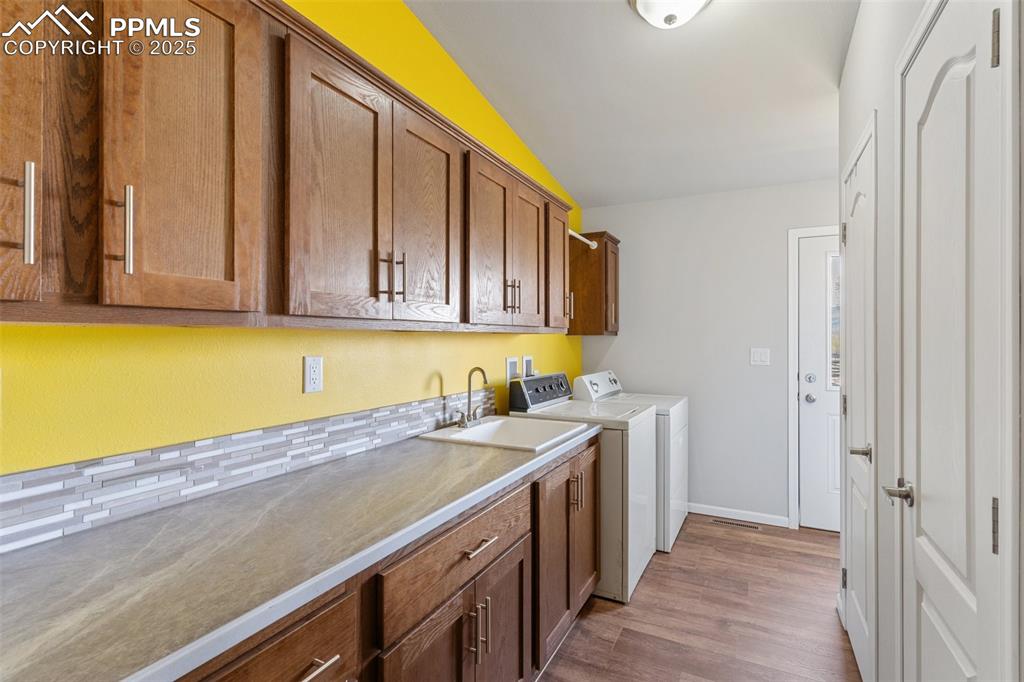
Laundry room with a sink, baseboards, wood finished floors, cabinet space, and washer and dryer
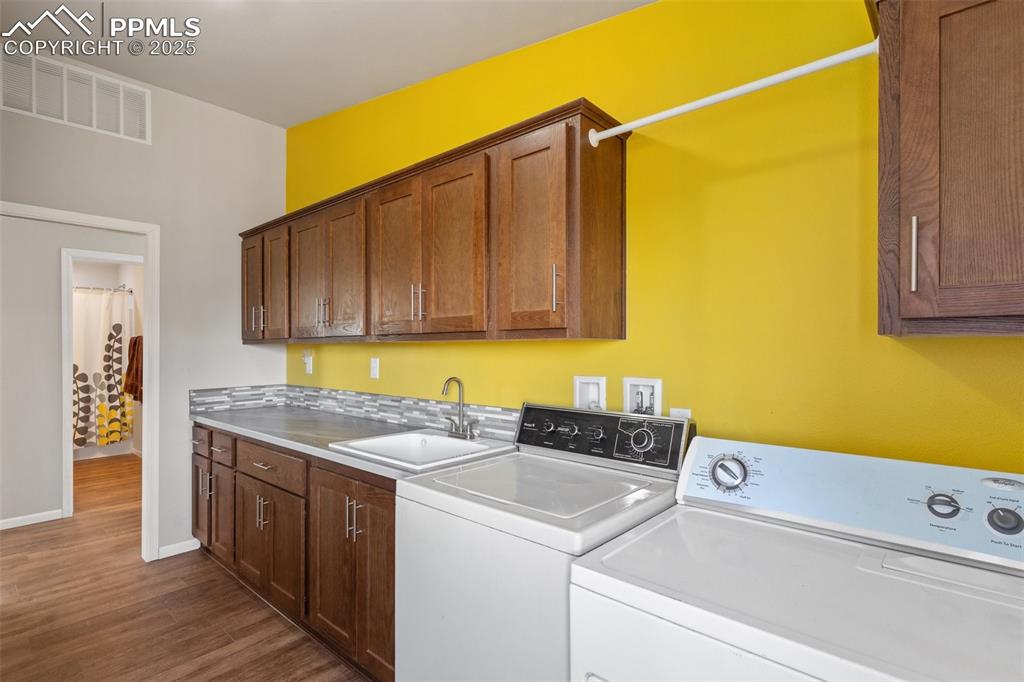
Washroom featuring washing machine and dryer, cabinet space, a sink, and visible vents
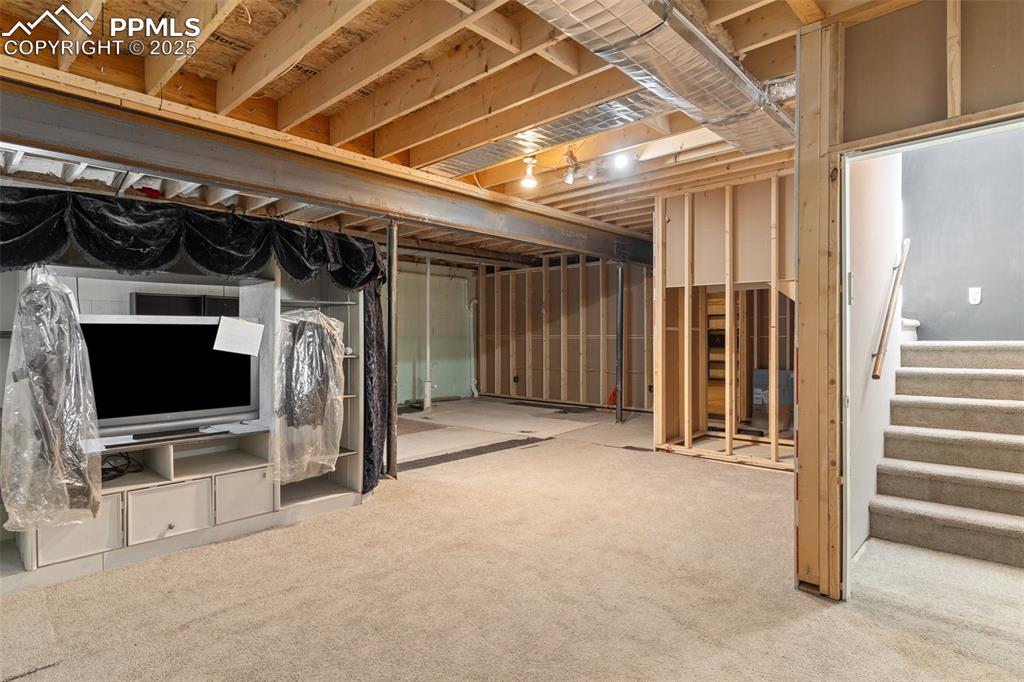
Below grade area with carpet flooring and stairway
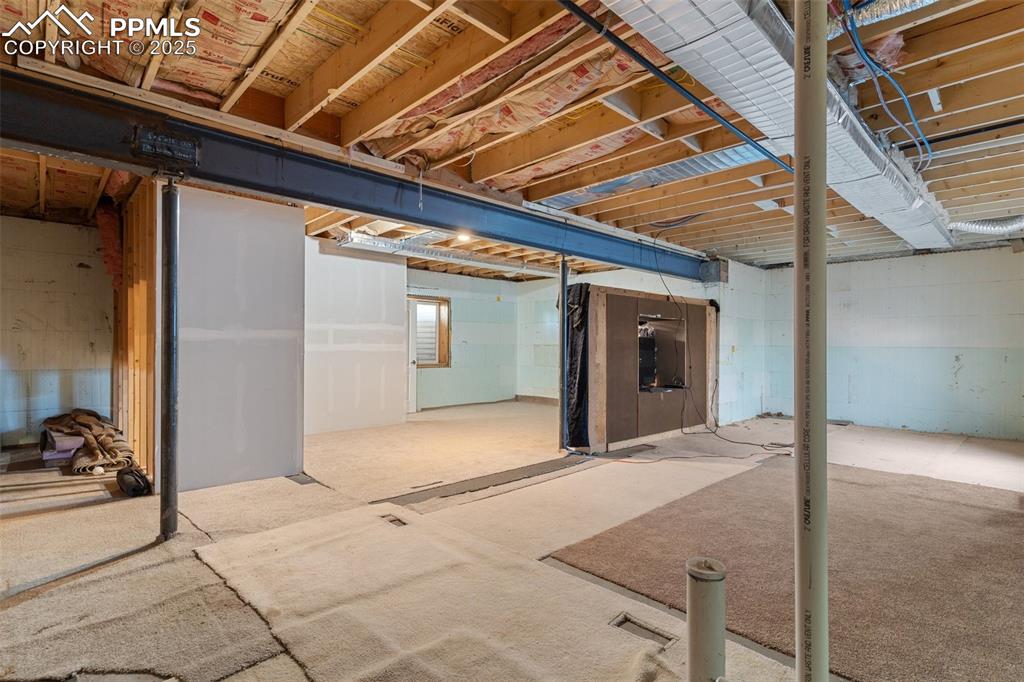
View of unfinished basement
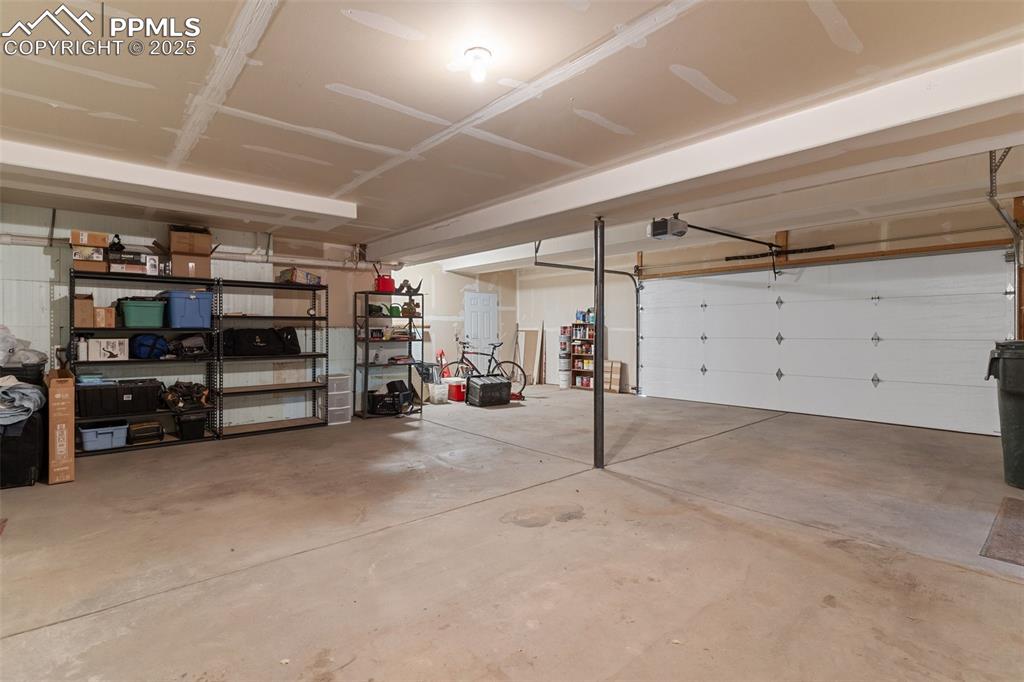
Garage with a garage door opener
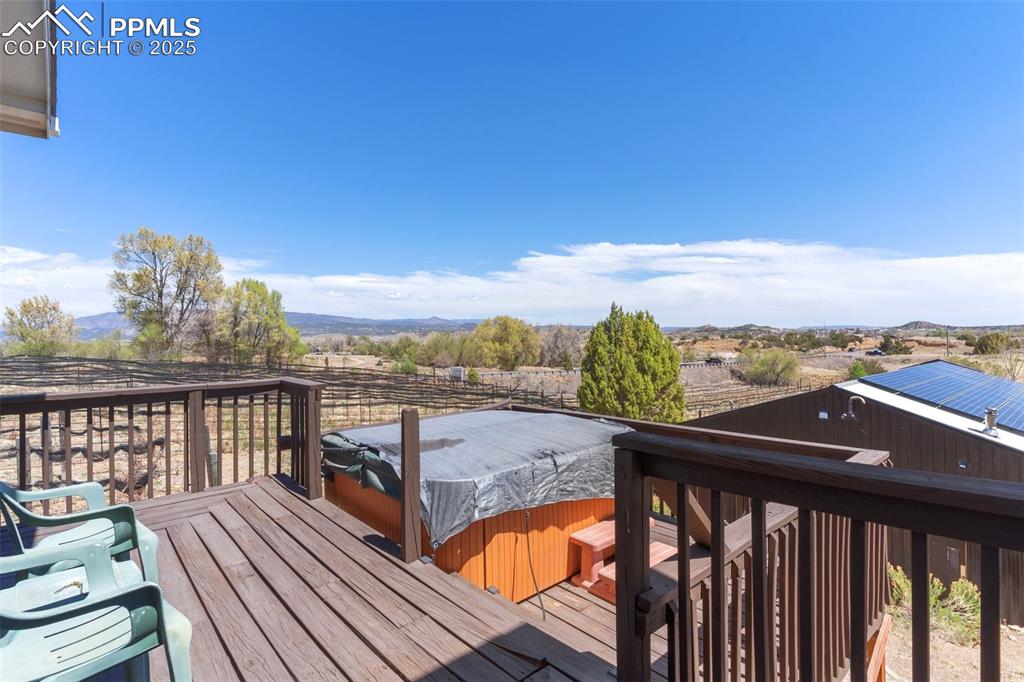
Deck featuring a mountain view
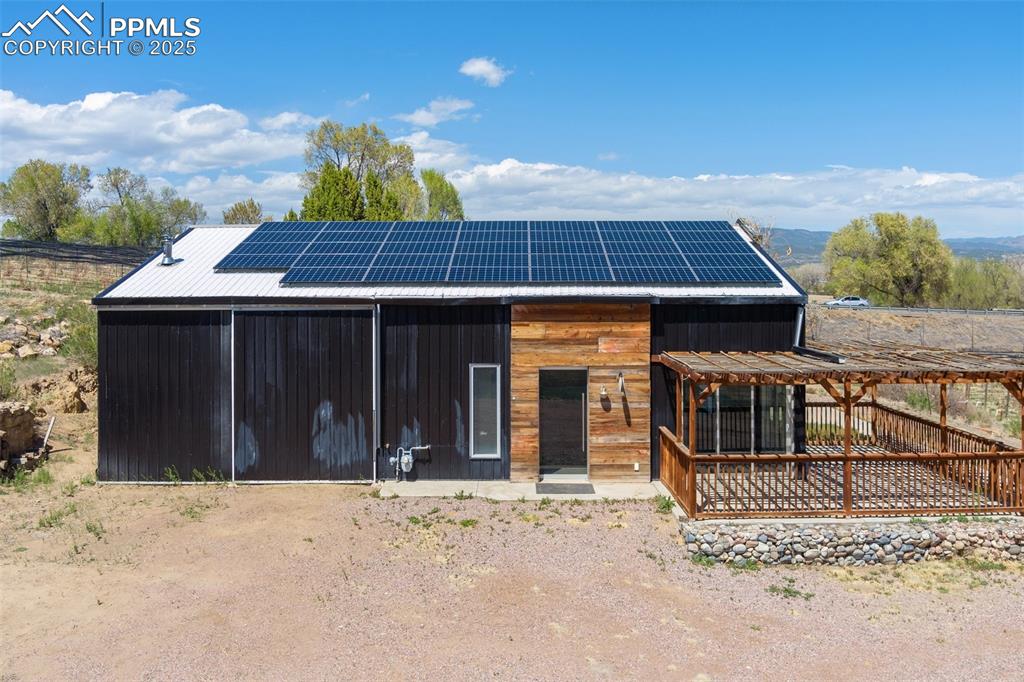
View of front of home featuring roof mounted solar panels and an outdoor structure
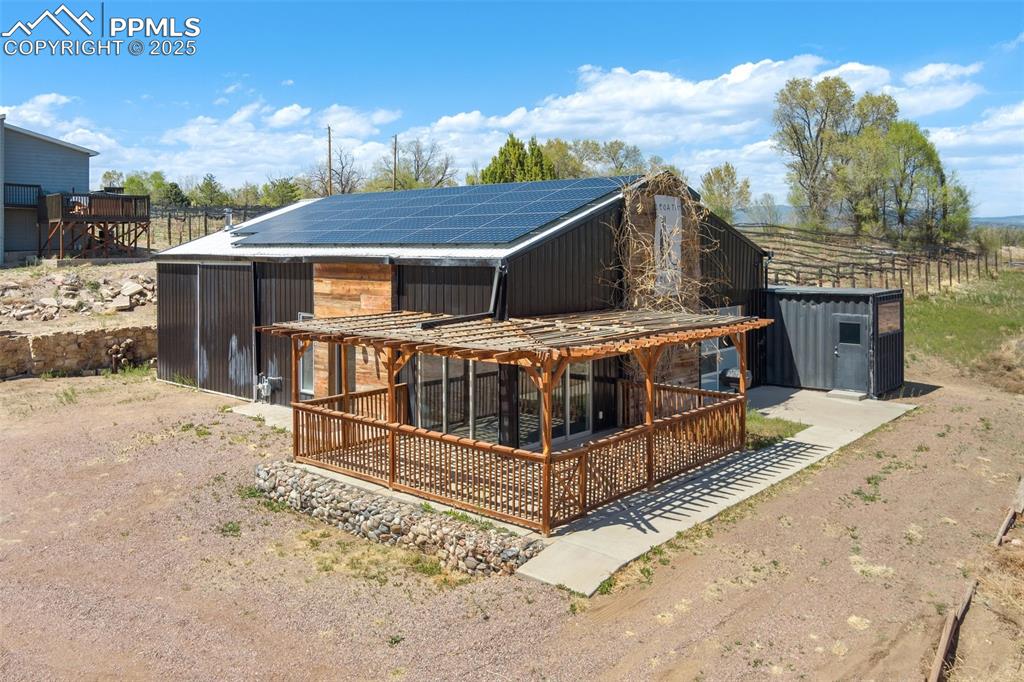
Other
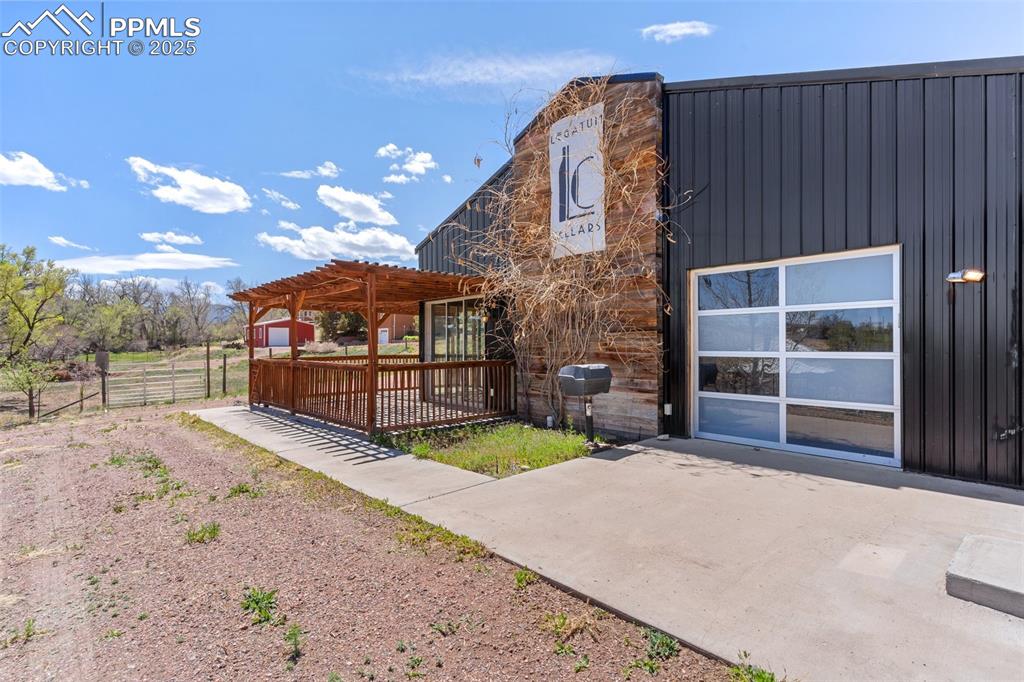
Rear view of property featuring a pergola, fence, and a patio area
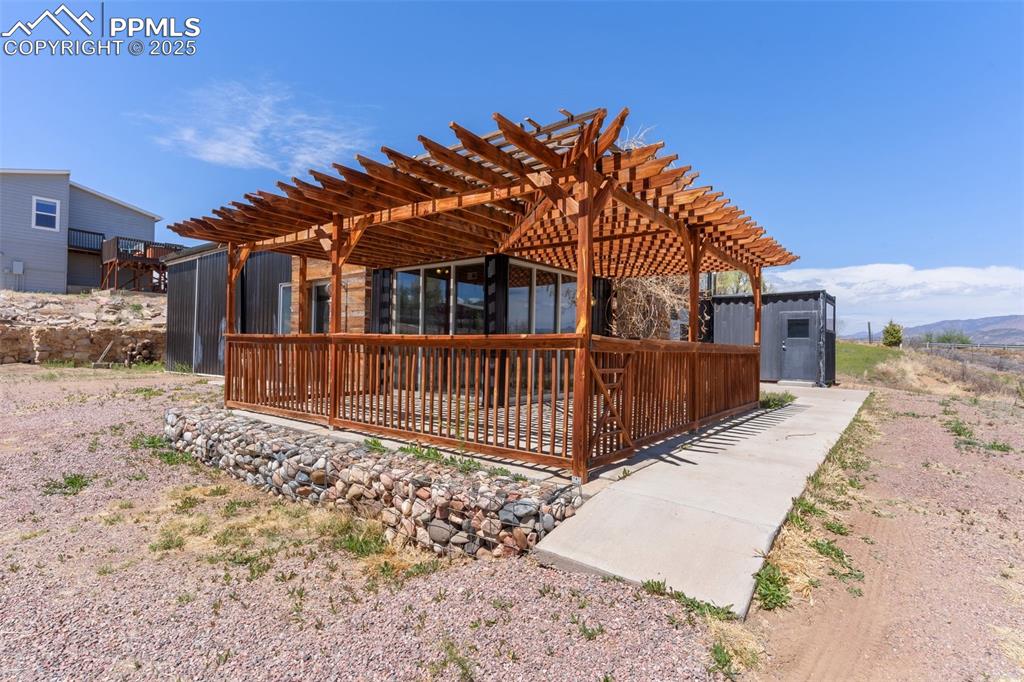
Rear view of property featuring a pergola and a patio
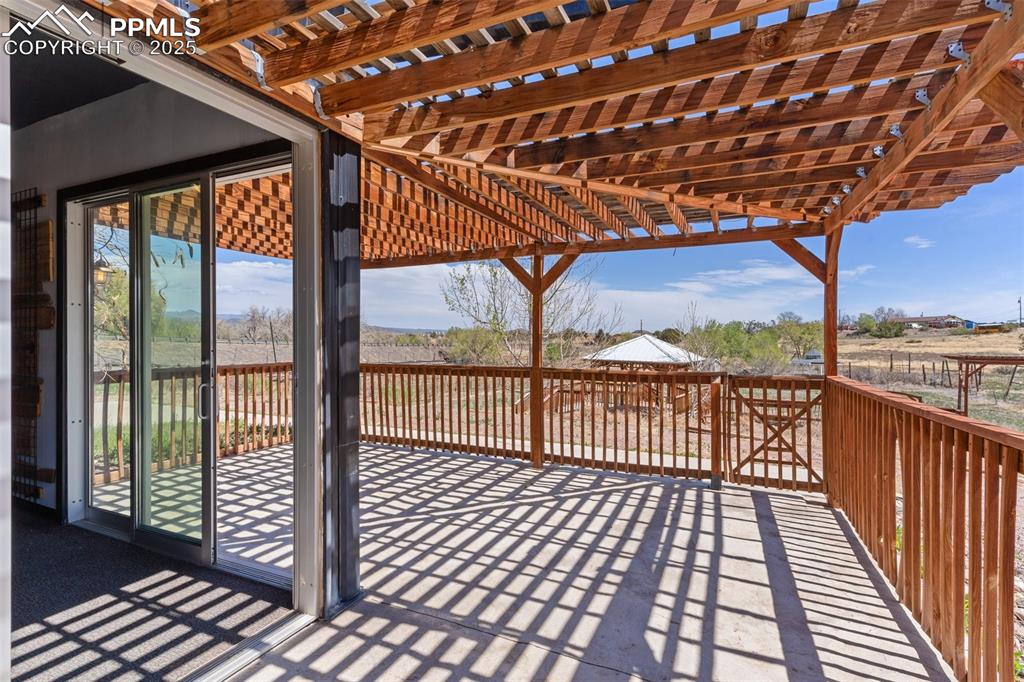
Deck with a pergola and a patio
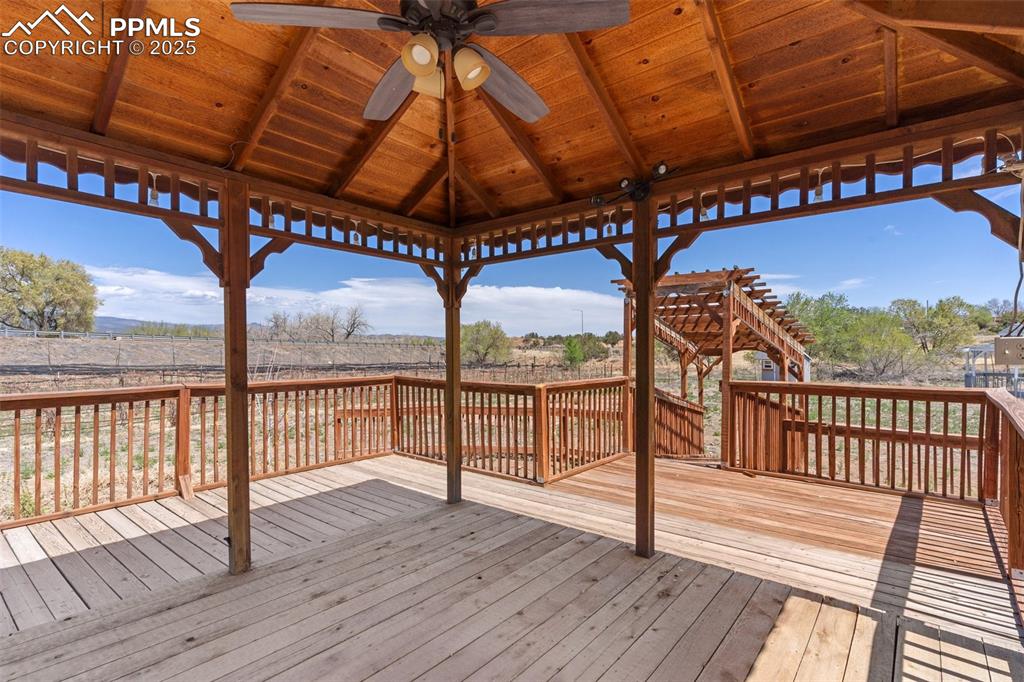
Wooden terrace featuring ceiling fan
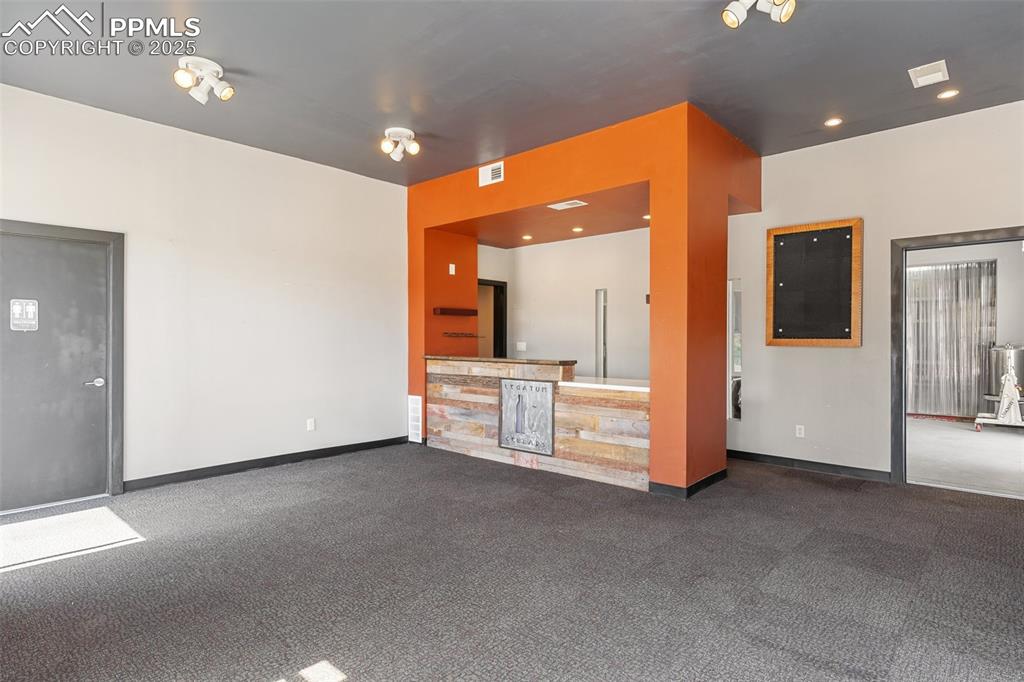
Unfurnished living room featuring baseboards, visible vents, and carpet flooring
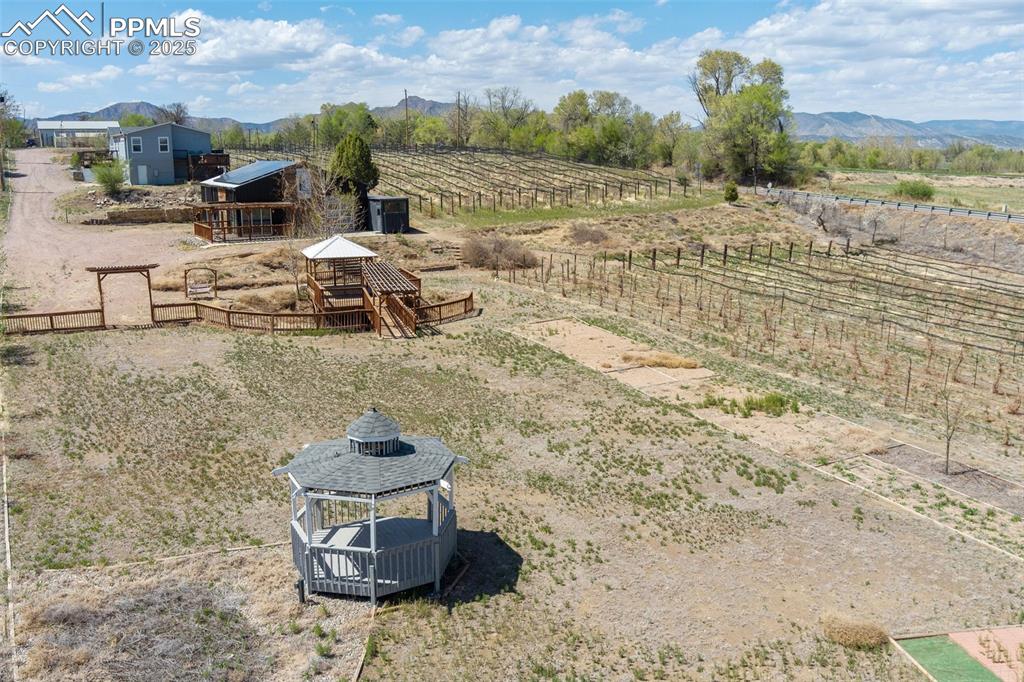
Aerial view featuring a mountain view and a rural view
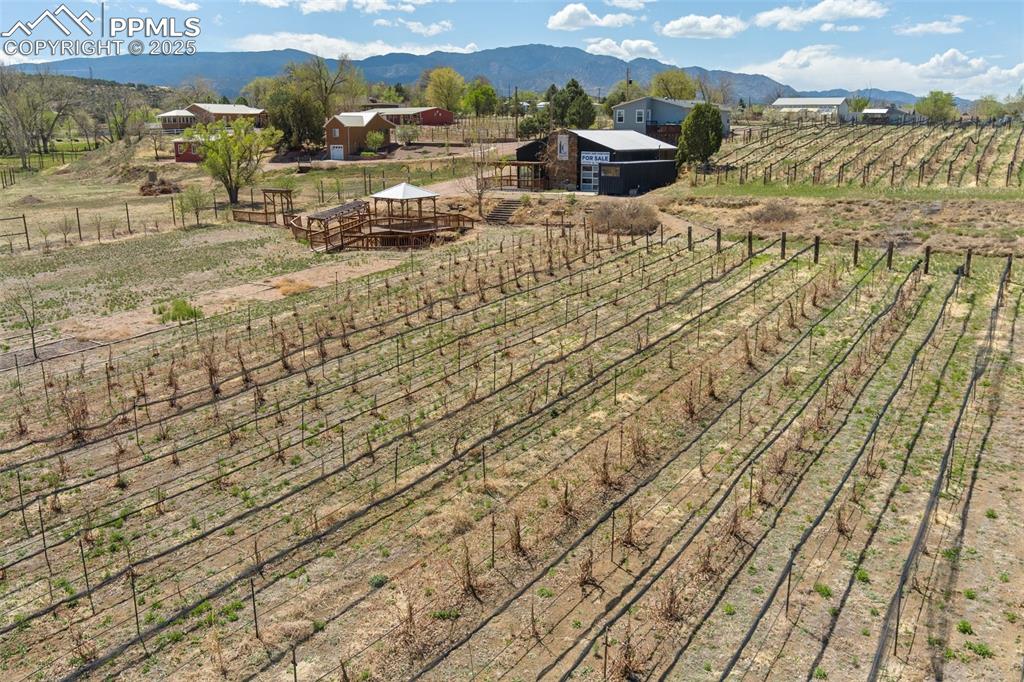
View of yard featuring an outdoor structure, an exterior structure, a rural view, and a mountain view
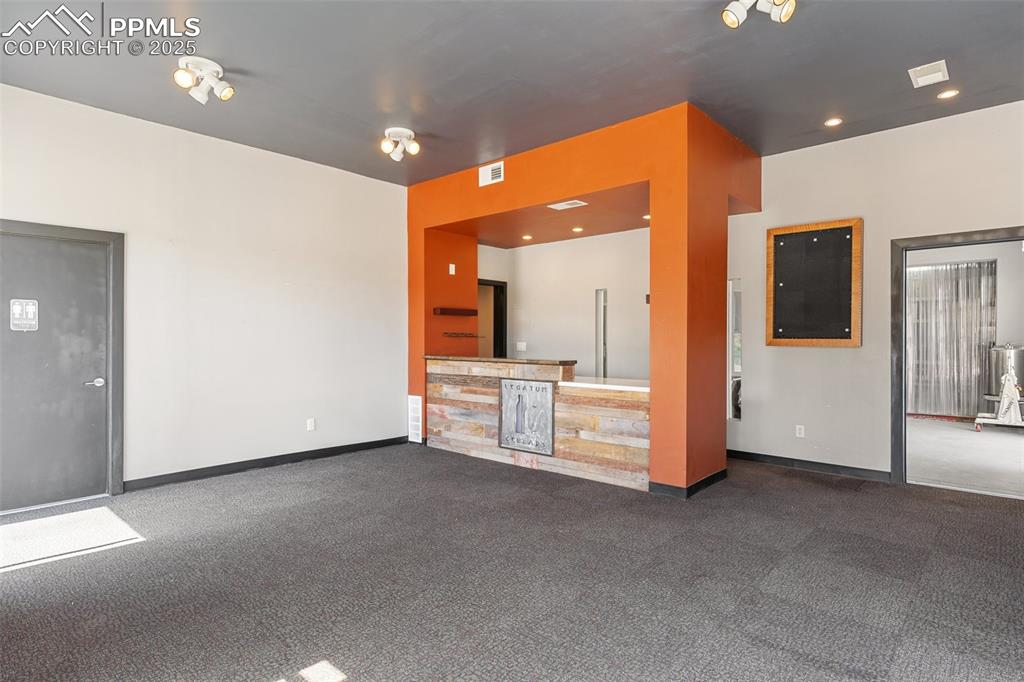
Unfurnished living room featuring baseboards, visible vents, and carpet flooring
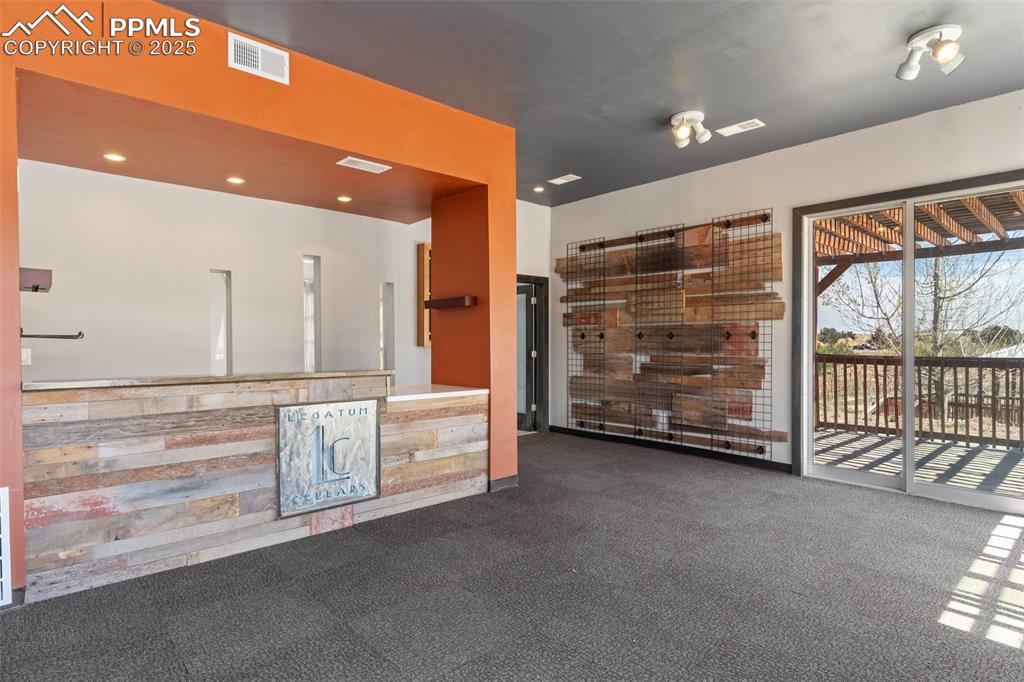
Tasting Room
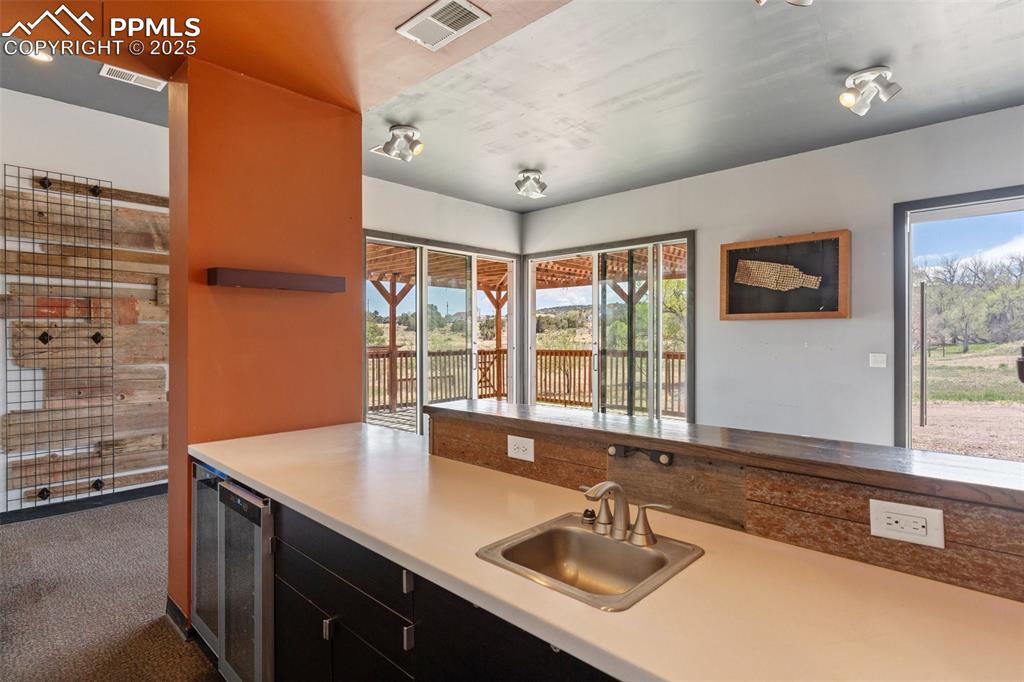
Kitchen featuring dark colored carpet, beverage cooler, a sink, and visible vents
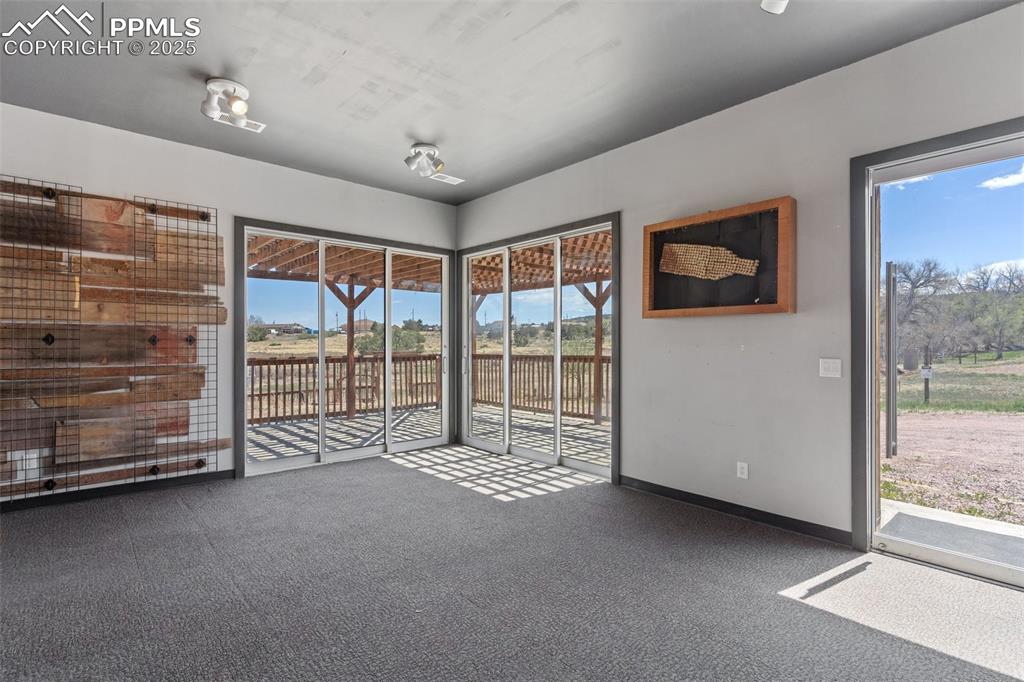
Unfurnished room featuring a wealth of natural light, carpet flooring, and baseboards
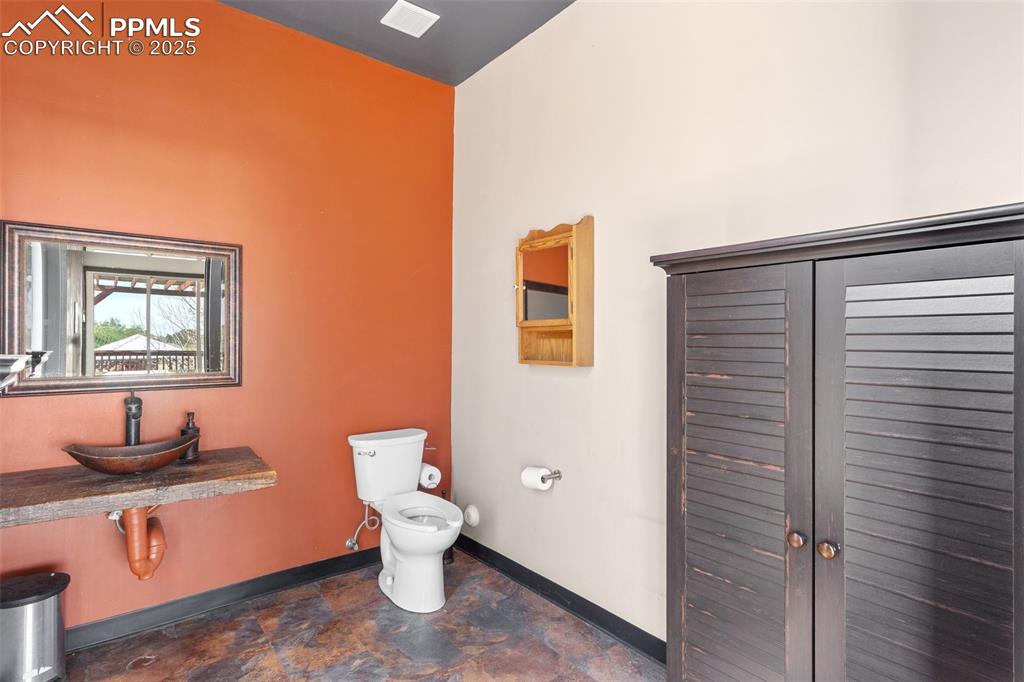
Bathroom with stone finish floor, toilet, and baseboards
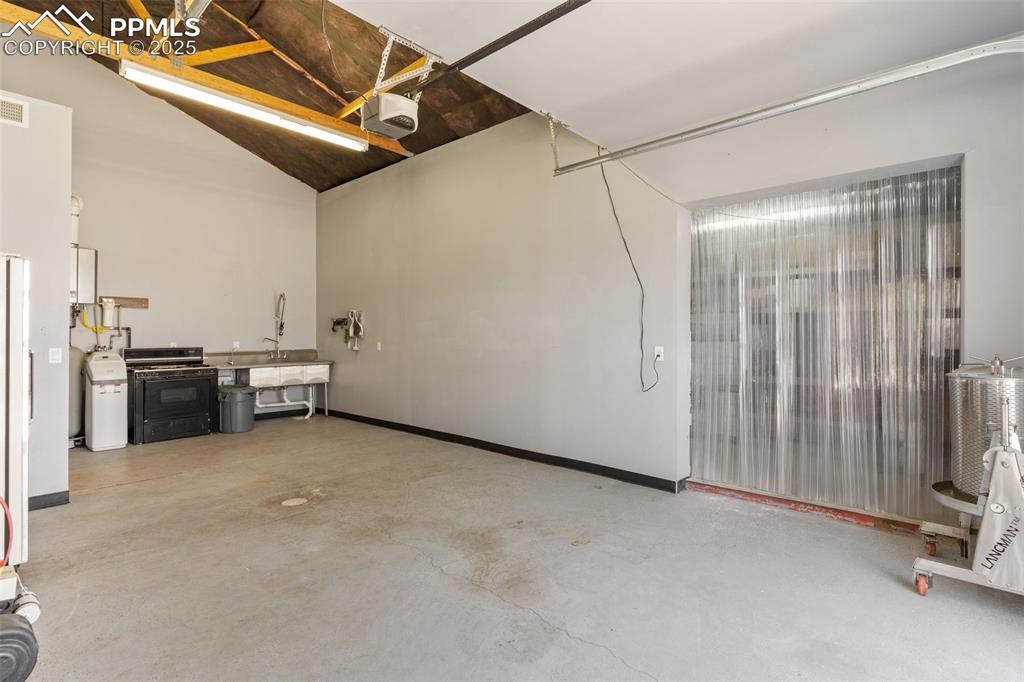
Garage featuring visible vents, baseboards, and a garage door opener
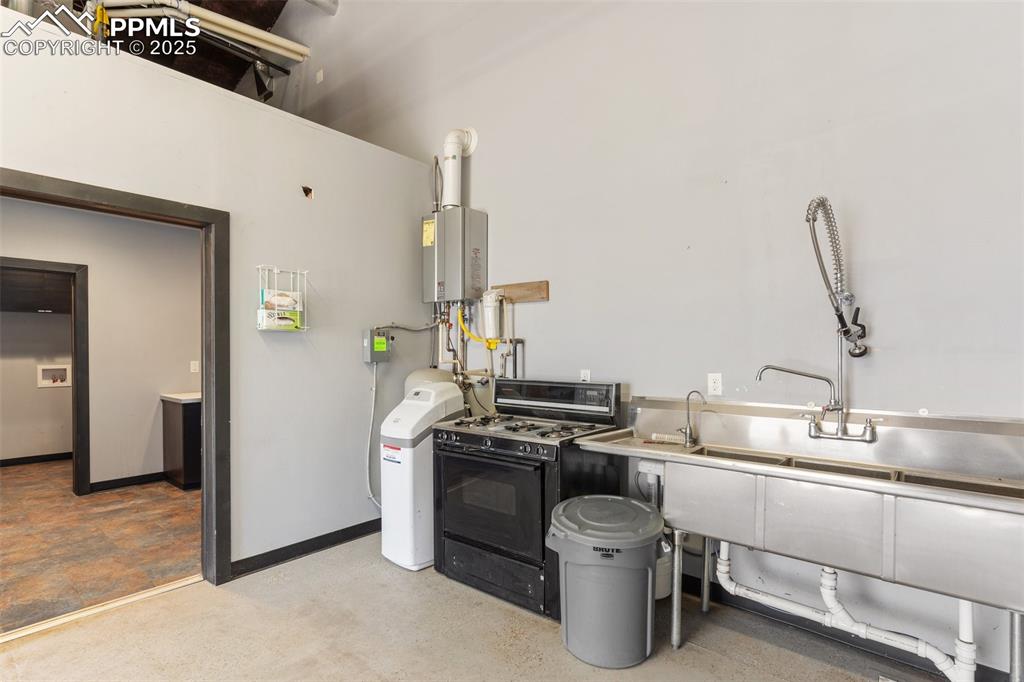
Kitchen featuring baseboards, tankless water heater, and black range with gas cooktop
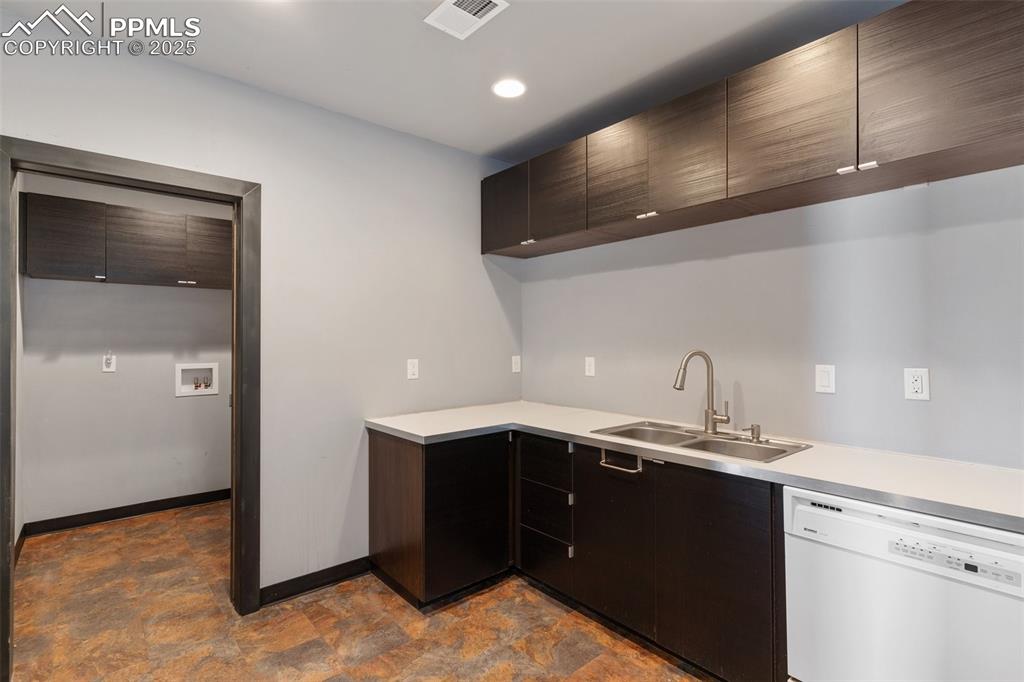
Kitchen with light countertops, visible vents, a sink, white dishwasher, and baseboards
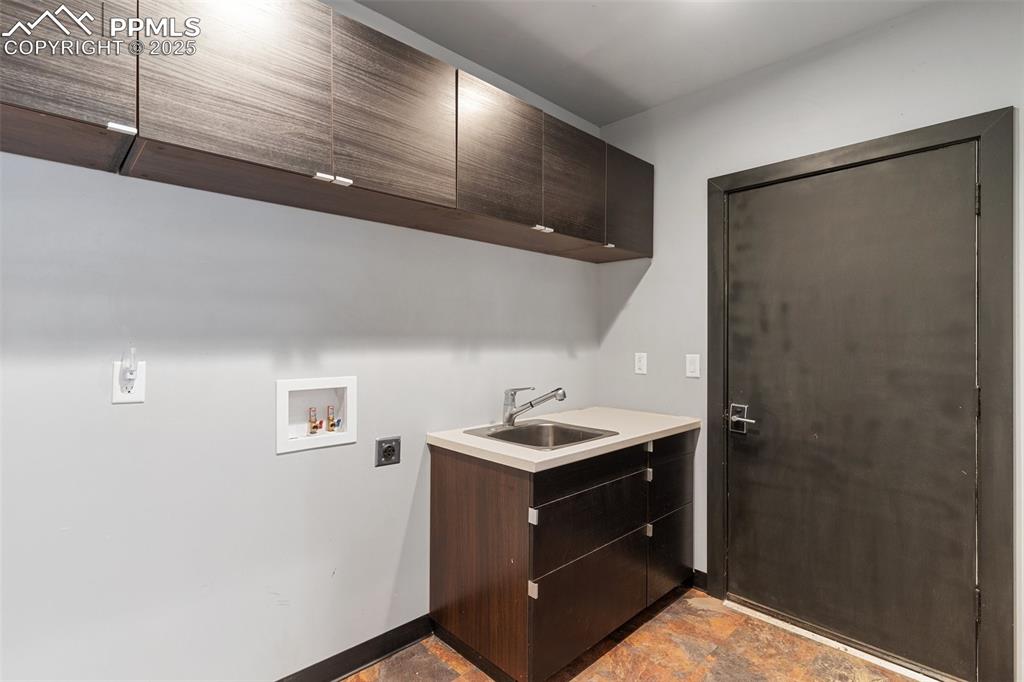
Laundry area featuring a sink, hookup for an electric dryer, cabinet space, stone finish floor, and washer hookup
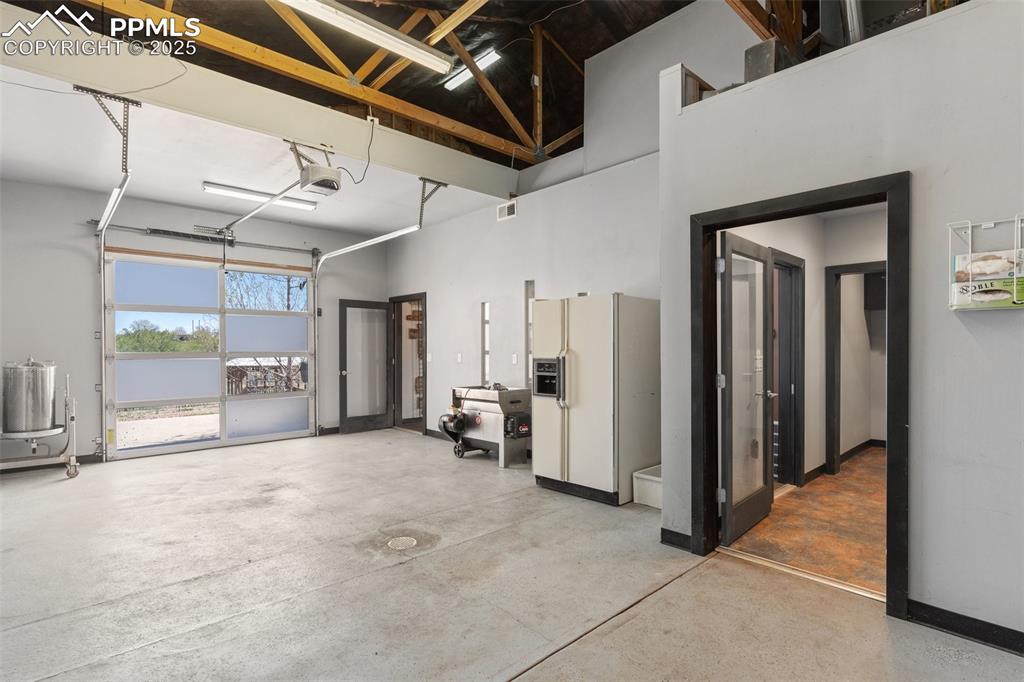
Garage featuring visible vents, white refrigerator with ice dispenser, and a garage door opener
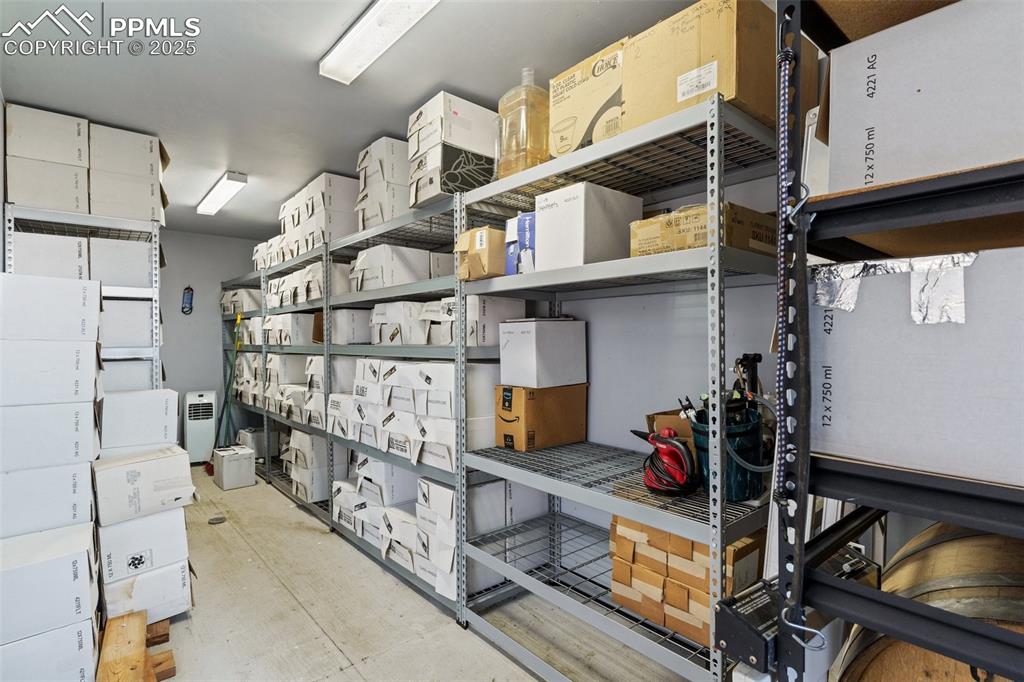
View of storage
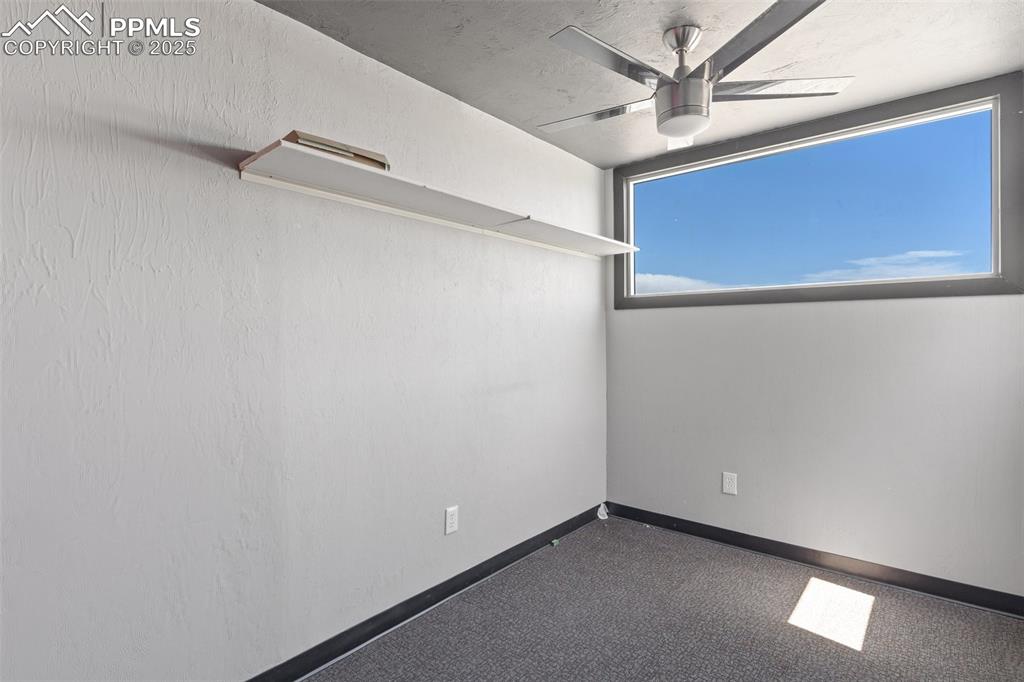
Empty room with a ceiling fan and baseboards
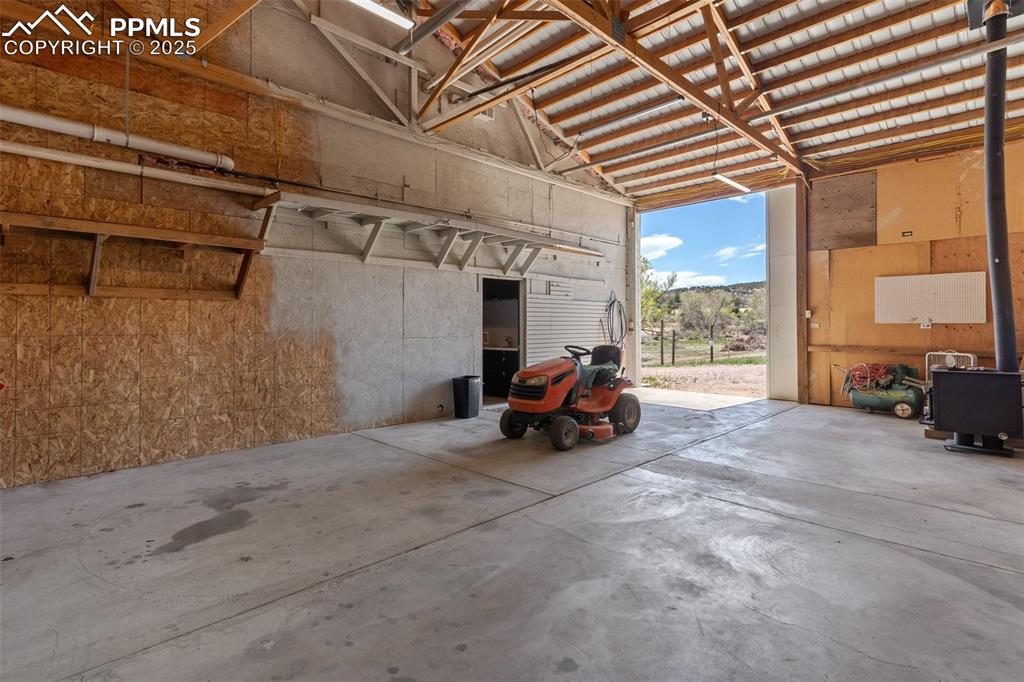
View of garage
Disclaimer: The real estate listing information and related content displayed on this site is provided exclusively for consumers’ personal, non-commercial use and may not be used for any purpose other than to identify prospective properties consumers may be interested in purchasing.