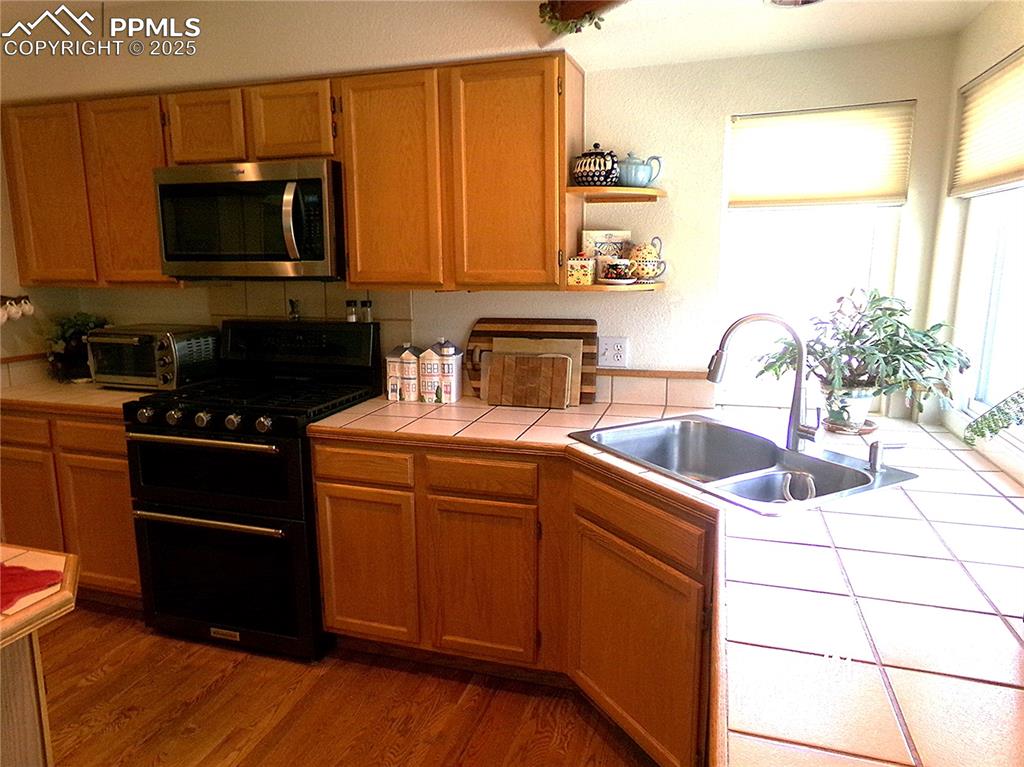6227 Stemwood Drive, Colorado Springs, CO, 80918

Front of Structure

Entry

Front of Structure

Back of Structure

Back of Structure

Back of Structure

Deck

Living Room

Living Room

Living Room

Dining Area

Dining Area

Kitchen

Kitchen

Kitchen Island with Pot Rack

Kitchen

Main Level Family Room

Family Room and Kitchen

Bedroom / Sitting Room

Bedroom / Sitting Room

Master Bedroom

Master Bedroom

Master Bath Suite

Guest Bedroom

Guest Bedroom

L L Large Family Room

L L Large Family Room

L L Large Family Room

L L Guest Bedroom

L L Guest Bedroom

L L Guest Bathroom

Mechanicals

Garage with Work Bench Area
Disclaimer: The real estate listing information and related content displayed on this site is provided exclusively for consumers’ personal, non-commercial use and may not be used for any purpose other than to identify prospective properties consumers may be interested in purchasing.