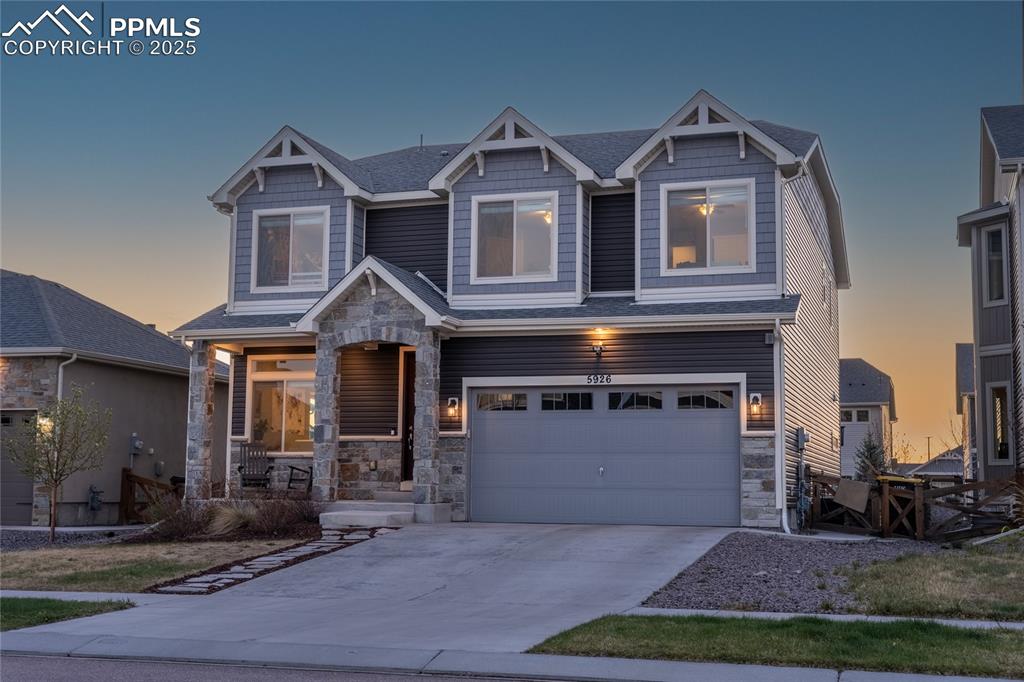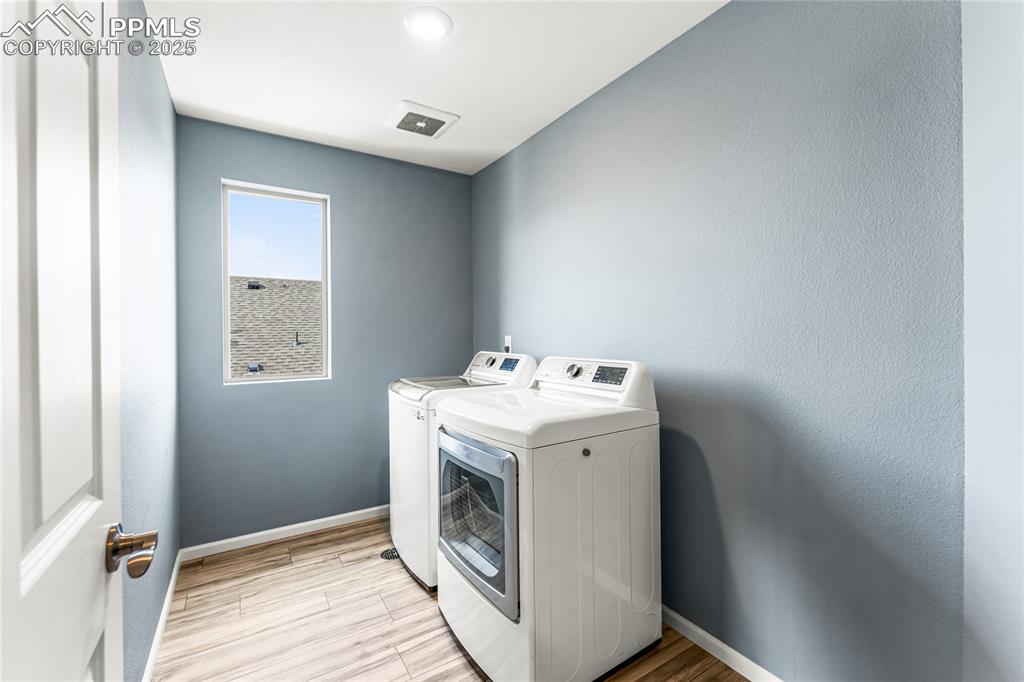5926 Carrick Lane, Colorado Springs, CO, 80927

Craftsman-style house with stone siding, a shingled roof, driveway, and a garage

Birds eye view of property featuring a residential view

Craftsman-style home featuring an attached garage, stone siding, covered porch, and driveway

Kitchen featuring recessed lighting, tasteful backsplash, appliances with stainless steel finishes, and wood finished floors

Dining area featuring light wood finished floors

Kitchen with white cabinets, stainless steel appliances, decorative backsplash, and dark stone countertops

Kitchen featuring decorative backsplash, stainless steel appliances, a kitchen bar, and light wood-style floors

Dining space featuring recessed lighting, light wood-type flooring, and baseboards

Kitchen with light wood-style floors, appliances with stainless steel finishes, white cabinetry, and a sink

Kitchen with a center island, appliances with stainless steel finishes, a breakfast bar, and light wood-type flooring

Dining area with light wood-style flooring, a tray ceiling, and recessed lighting

Kitchen with baseboards, recessed lighting, a kitchen bar, wood finished floors, and decorative light fixtures

Room details featuring dark stone countertops, a textured wall, gray cabinetry, and a sink

Living area with baseboards, wood finished floors, and recessed lighting

Living room with wood finished floors, baseboards, recessed lighting, and stairs

Living area featuring visible vents, baseboards, wood finished floors, and recessed lighting

Living room with baseboards, wood finished floors, and recessed lighting

Living area featuring recessed lighting, light wood-type flooring, and a raised ceiling

Living room featuring baseboards, recessed lighting, a tray ceiling, and light wood-type flooring

Living area featuring baseboards, wood finished floors, and recessed lighting

Carpeted bedroom with ceiling fan, baseboards, visible vents, and a raised ceiling

Carpeted bedroom with a ceiling fan, baseboards, and a raised ceiling

Sitting room featuring baseboards, a ceiling fan, and carpet flooring

Ensuite bathroom with a walk in shower, ensuite bathroom, and a sink

Spacious closet with carpet floors

Clothes washing area featuring baseboards, light wood-style flooring, separate washer and dryer, and laundry area

Bathroom featuring tiled shower / bath combo, a textured wall, a sink, and double vanity

Full bath featuring toilet, wood finished floors, a sink, and double vanity

Half bathroom with toilet, wood finished floors, and baseboards

Bedroom with carpet, baseboards, and ceiling fan

Bedroom featuring carpet floors, a ceiling fan, and baseboards

Bedroom featuring carpet floors, visible vents, baseboards, and ceiling fan

Bedroom with baseboards, carpet floors, and ceiling fan

Carpeted bedroom with a closet, visible vents, a ceiling fan, and baseboards

Living area with light colored carpet, baseboards, visible vents, and recessed lighting

Carpeted living room featuring recessed lighting, visible vents, baseboards, and stairs

Workout room featuring recessed lighting and baseboards

Workout room with baseboards and recessed lighting

View of front facade featuring concrete driveway, a residential view, stone siding, and a mountain view

Aerial view at dusk featuring a residential view and a mountain view

Back of house at dusk with a lawn, a patio area, a trampoline, and an outdoor hangout area

Back of house featuring a fenced backyard, a trampoline, a lawn, an outdoor hangout area, and a patio

Bird's eye view featuring a residential view

Aerial view at dusk with a mountain view and a residential view

Aerial view with a residential view and a mountain view

View of layout

Plan

Floor plan
Disclaimer: The real estate listing information and related content displayed on this site is provided exclusively for consumers’ personal, non-commercial use and may not be used for any purpose other than to identify prospective properties consumers may be interested in purchasing.