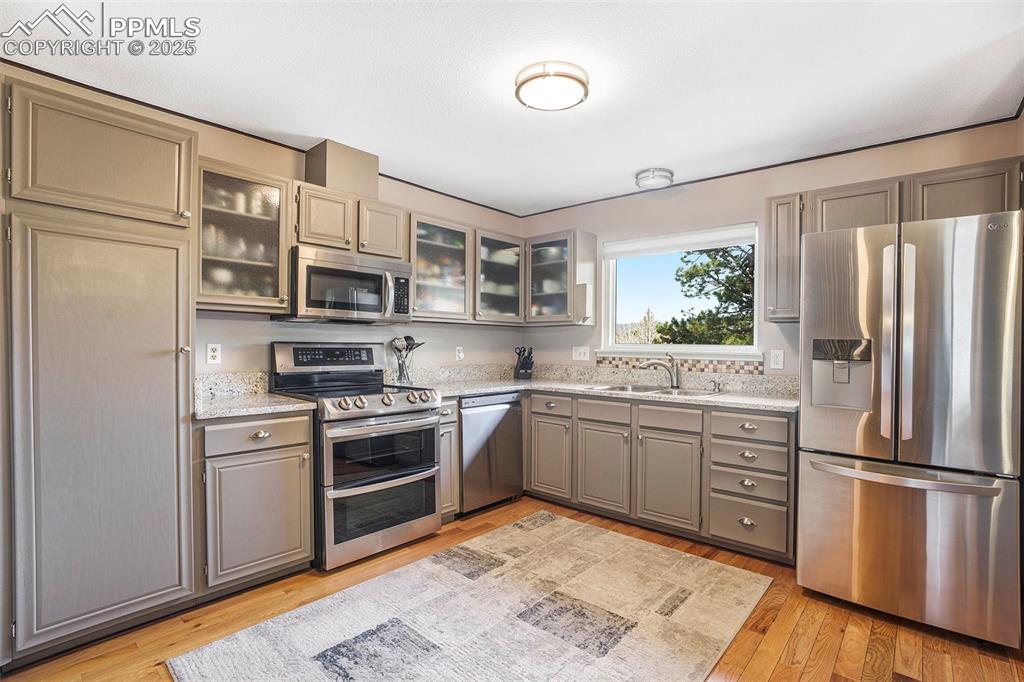755 W Northwoods Drive, Woodland Park, CO, 80863

Ranch-style house featuring aphalt driveway, fence, board and batten siding, a porch, and a garage

Single story home featuring a porch, a chimney, an attached garage, board and batten siding, and aphalt driveway

Ranch-style house with an attached garage, a porch, a front yard, and driveway

View of yard featuring a garage, driveway, and fence

Dining room with light wood finished floors

Living room featuring baseboards, a glass covered fireplace, and carpet floors

Carpeted living room with baseboards and a glass covered fireplace

Carpeted living room featuring wood walls, a wainscoted wall, and visible vents

Kitchen featuring light wood finished floors, stainless steel appliances, a sink, glass insert cabinets, and gray cabinets

Kitchen with light countertops, stainless steel fridge, gray cabinets, and a sink

Living area featuring wood finished floors, visible vents, and baseboards

Bathroom with vanity and wood finished floors

Bathroom featuring a shower stall, wood finished floors, and visible vents

Bedroom with baseboards, multiple windows, and carpet

Bedroom with baseboards and dark wood-type flooring

Bedroom featuring carpet flooring and ceiling fan

Sunroom / solarium with beamed ceiling

Wooden terrace with fence and area for grilling

Living room featuring light wood-type flooring and wainscoting

Living area with wood finished floors

Living room with wood finished floors

Other

Laundry room with washing machine and dryer, water heater, cabinet space, and a textured ceiling

Laundry area featuring ceiling fan, visible vents, baseboards, dark wood-type flooring, and laundry area

View of yard with a fenced backyard

View of yard with a garden and fence

View of yard featuring a fenced backyard, a fire pit, and a mountain view

Rear view of house featuring fence and an outdoor fire pit

Floor plan
Disclaimer: The real estate listing information and related content displayed on this site is provided exclusively for consumers’ personal, non-commercial use and may not be used for any purpose other than to identify prospective properties consumers may be interested in purchasing.