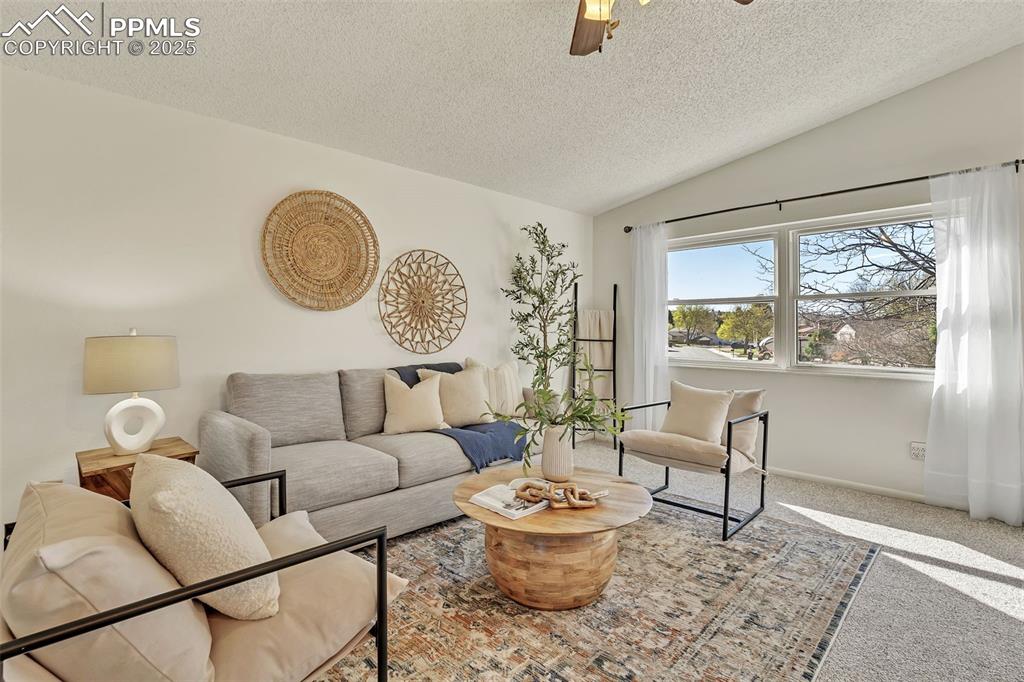4845 Turquoise Circle, Colorado Springs, CO, 80917

New stucco, roof, paint and landscaping!

Huge backyard with Pikes Peak Views

Open Living Room with new carpet

Living Room

Stunning Dining area with Pikes Peak Views

Great Kitchen with Pikes Peak Views

Kitchen

Kitchen

Kitchen

Dining Area

Living Room

Living Room

Upstairs Primary Bedroom

Bedroom

Bedroom

Primary Bedroom Ensuite Bathroom

Other

Second Upstairs Bedroom

Bedroom

Lower Family Room with Fireplace

Living Room

Sitting Room

Lower Floor Bedroom 1

Bedroom

Lower Floor Bathroom

Other

Lower Floor Bedroom 2

Bedroom

Sitting Room

Stunning Backyard with various flower beds and herb gardens

Yard

Other

Yard

New stucco, roof, paint and landscaping!
Disclaimer: The real estate listing information and related content displayed on this site is provided exclusively for consumers’ personal, non-commercial use and may not be used for any purpose other than to identify prospective properties consumers may be interested in purchasing.