10839 Rolling Peaks Drive, Peyton, CO, 80831
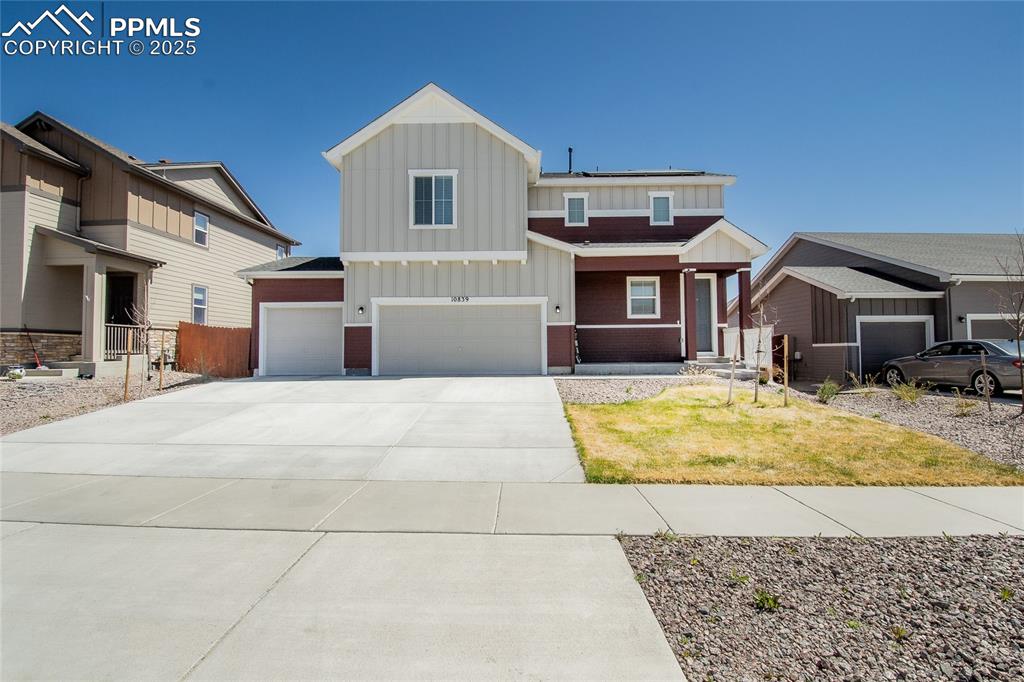
View of front of house
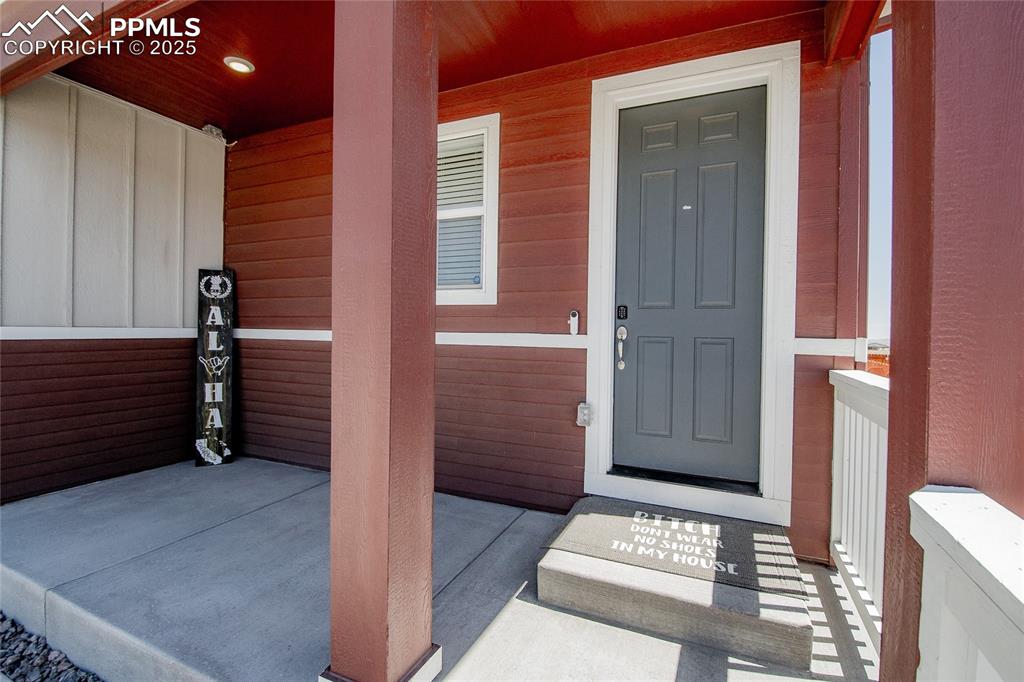
Covered front porch
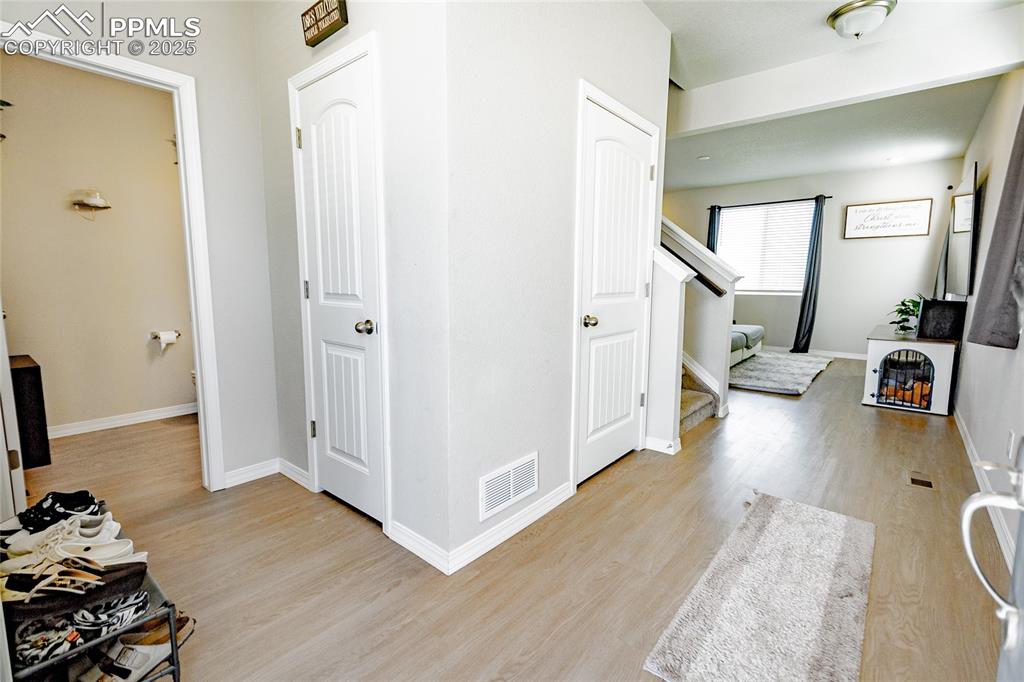
Entryway
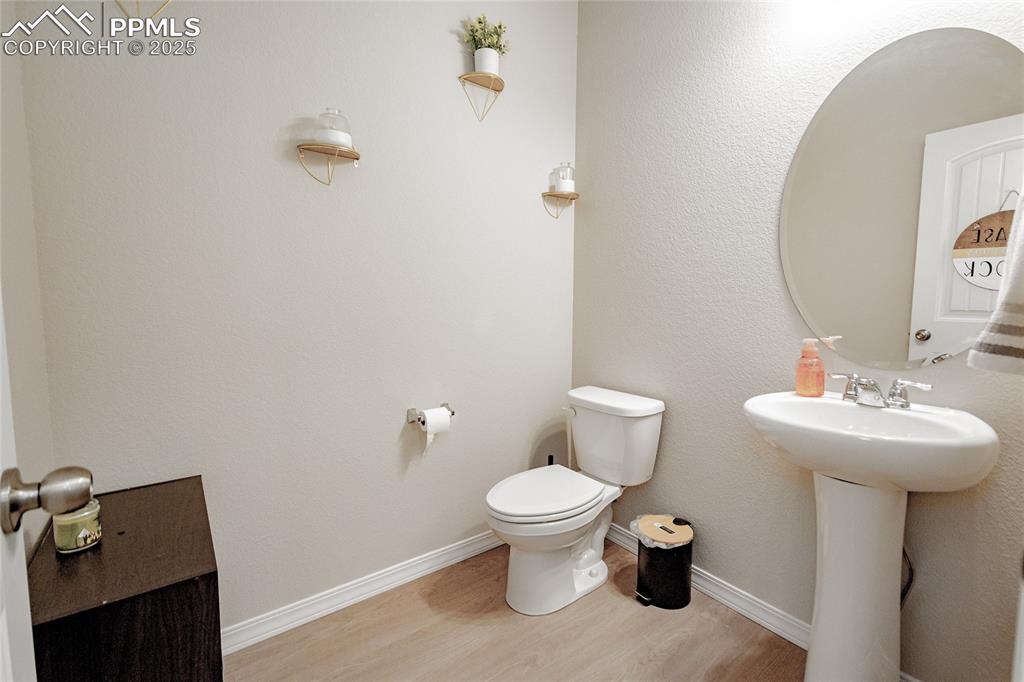
Downstairs half bath
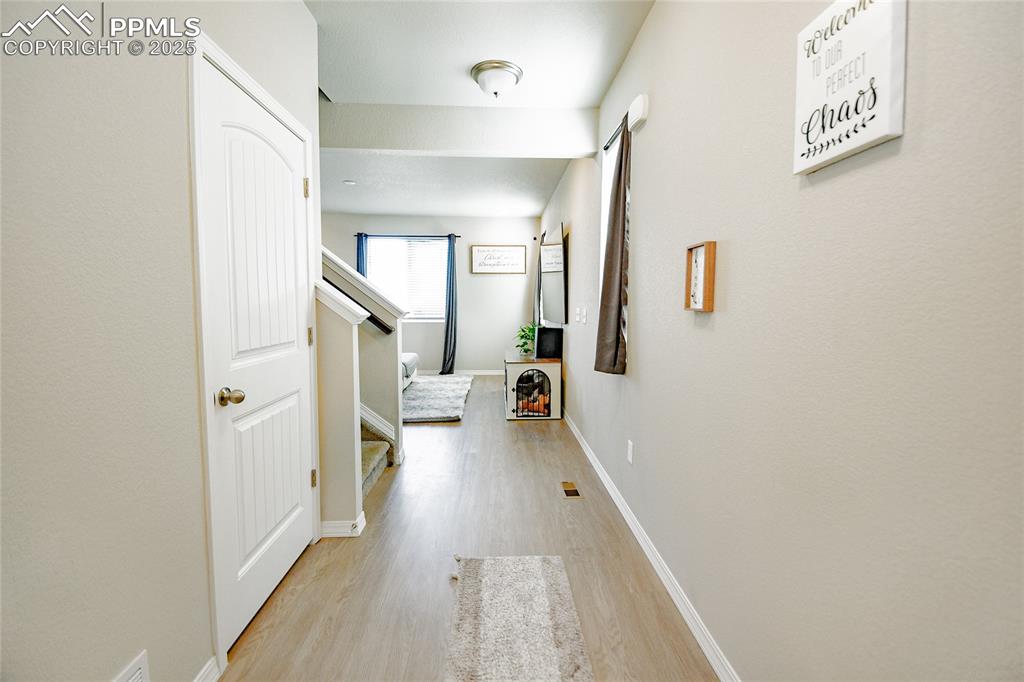
Entry hallway leading to half bath, stairs to upper level and basement, and into greatroom
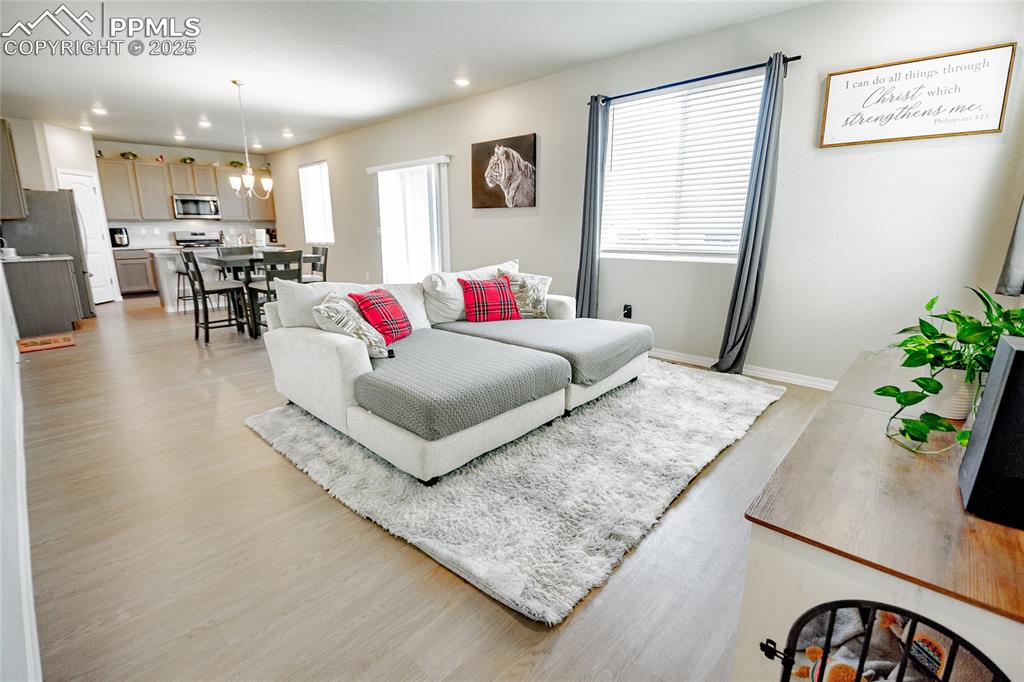
Living area/great room with lots of natural lighting
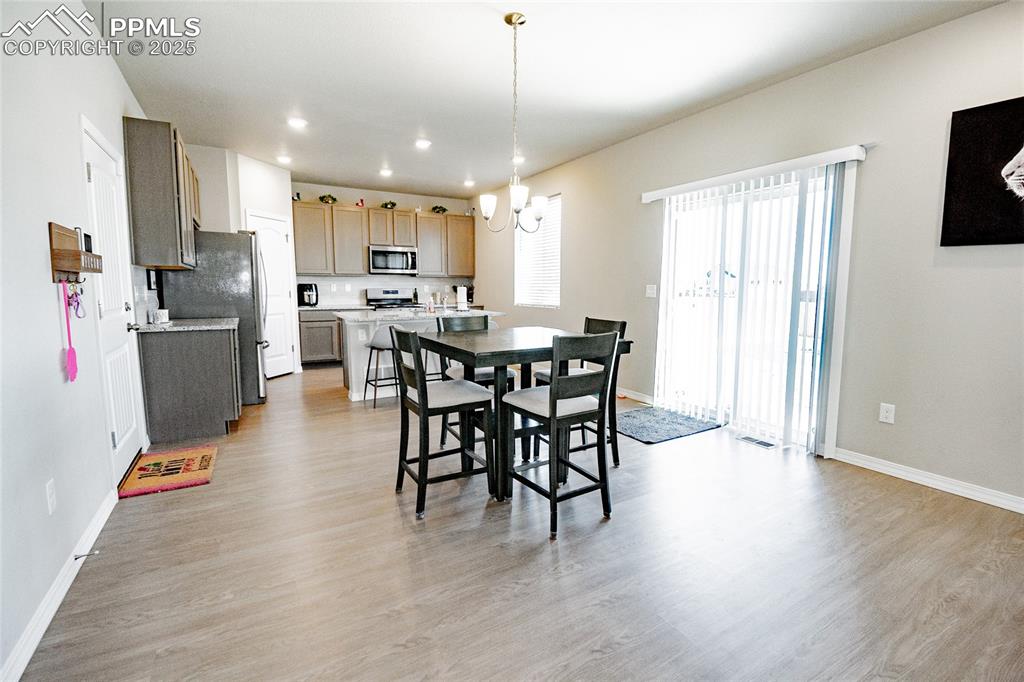
Dining room
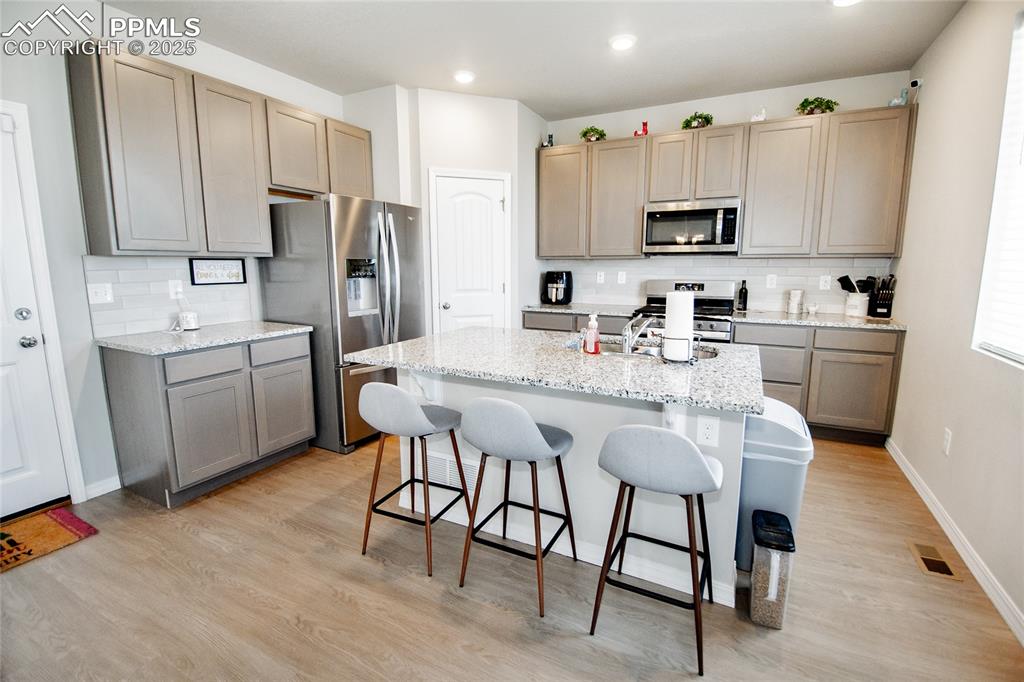
Kitchen with breakfast bar area/island
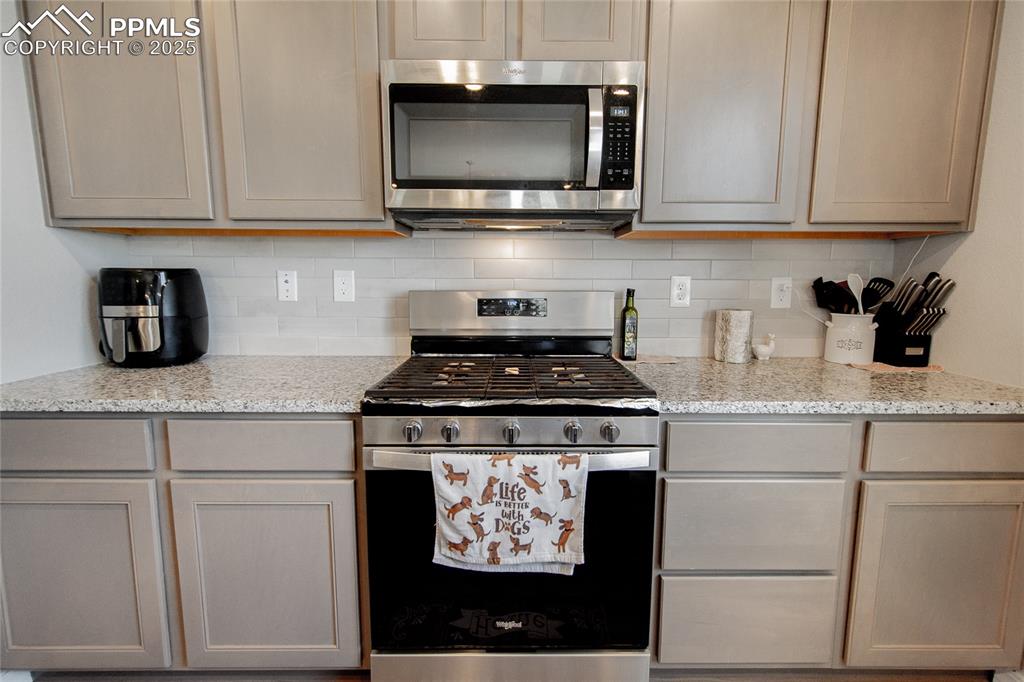
Kitchen with stainless steel appliances, and backsplash
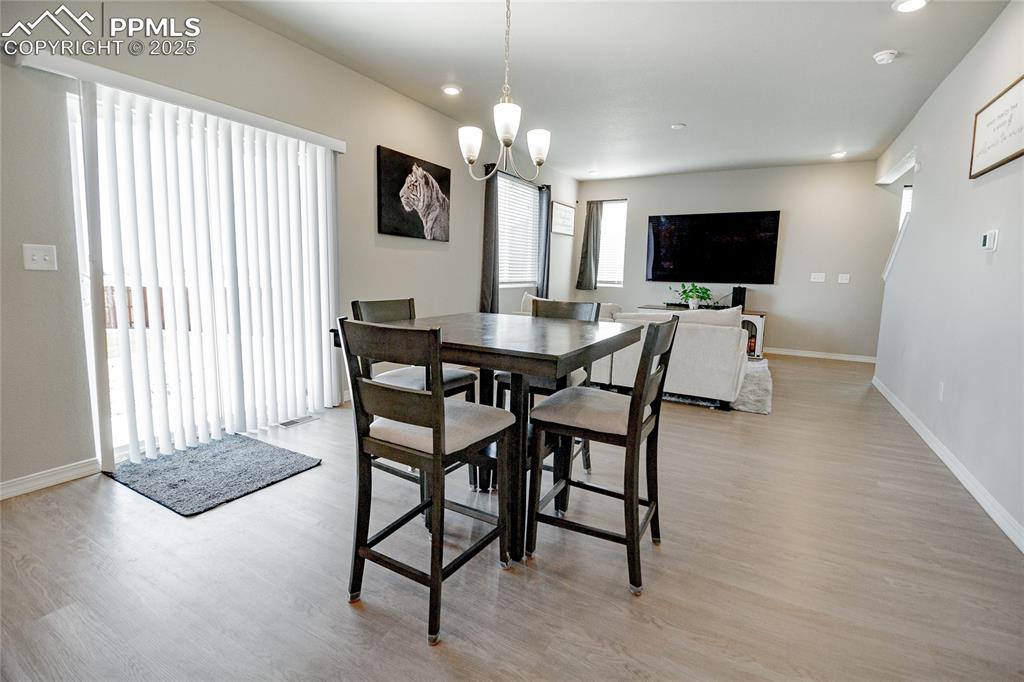
Dining area
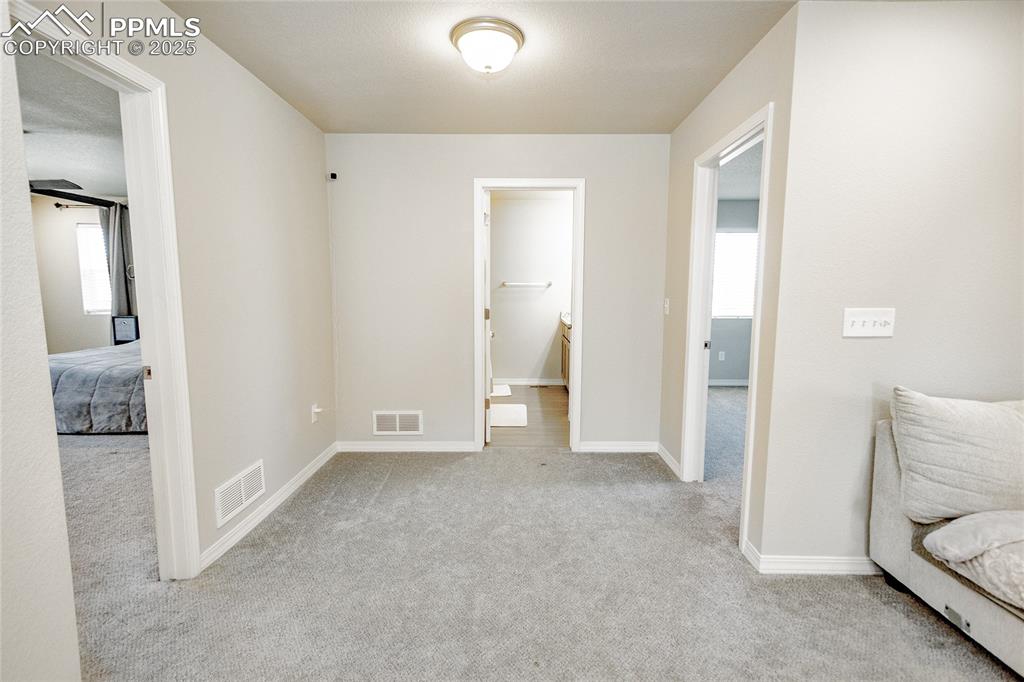
Upstairs landing into bedrooms and loft
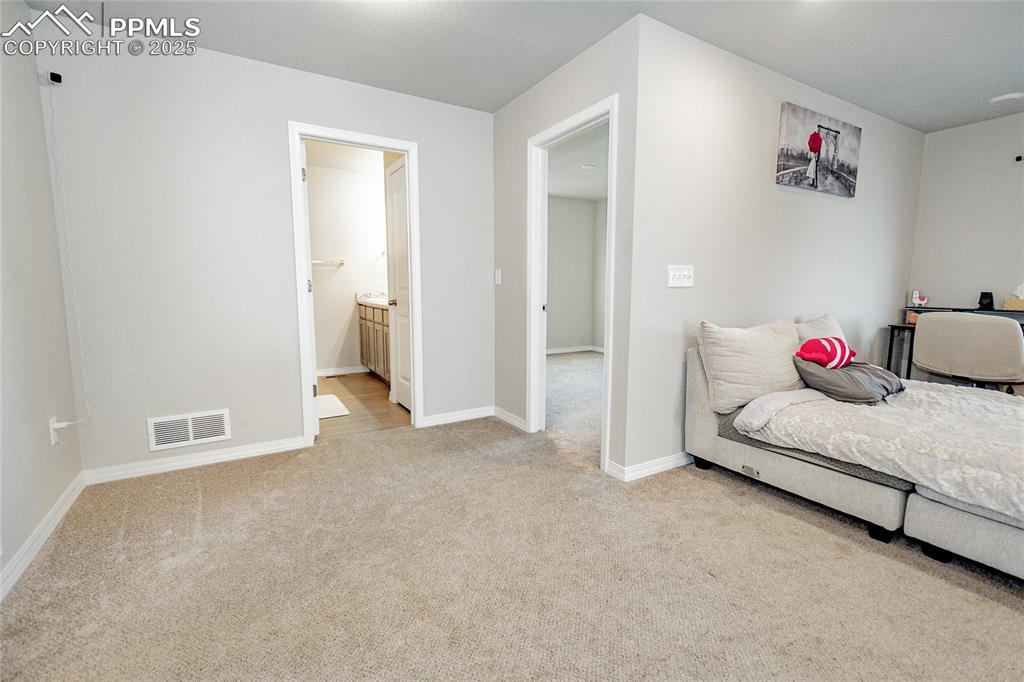
Upstairs landing into bedrooms and loft
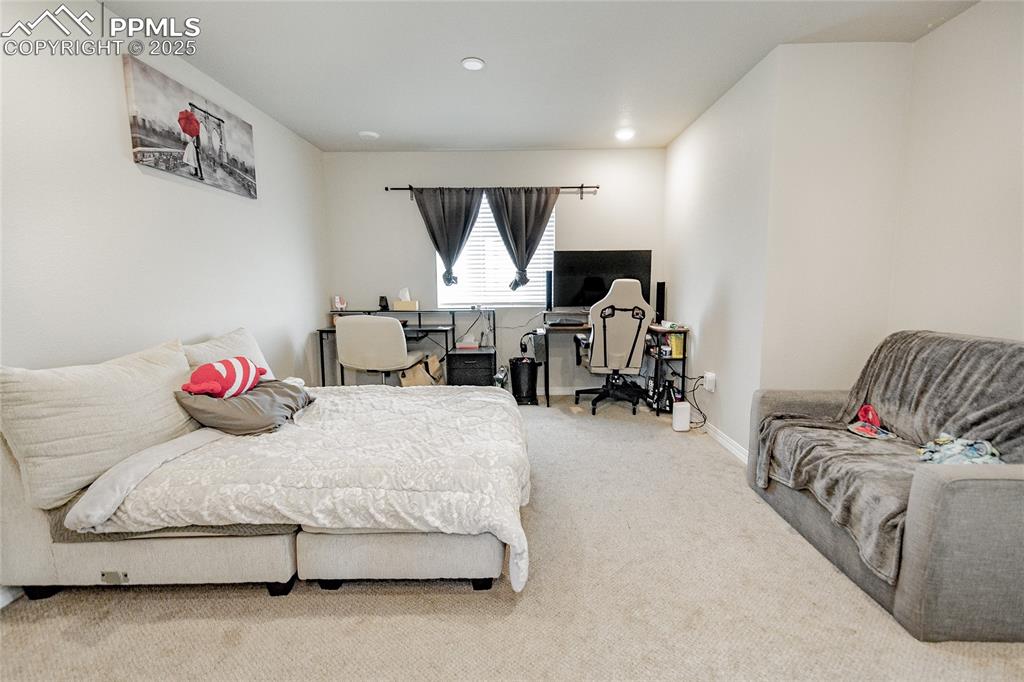
Loft
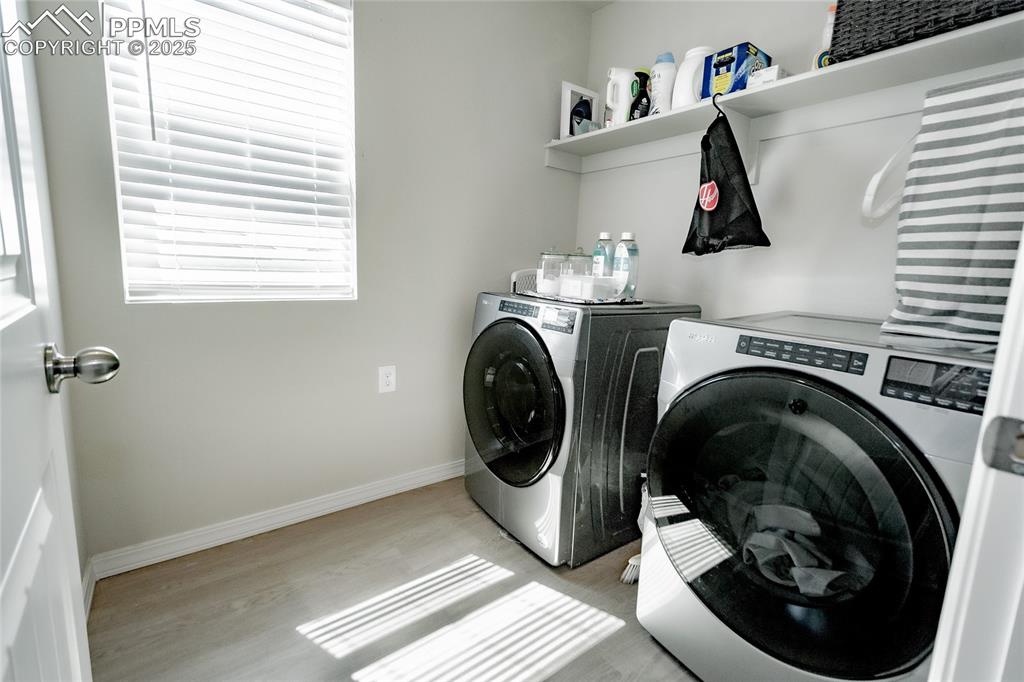
Laundry room featuring washer and clothes dryer
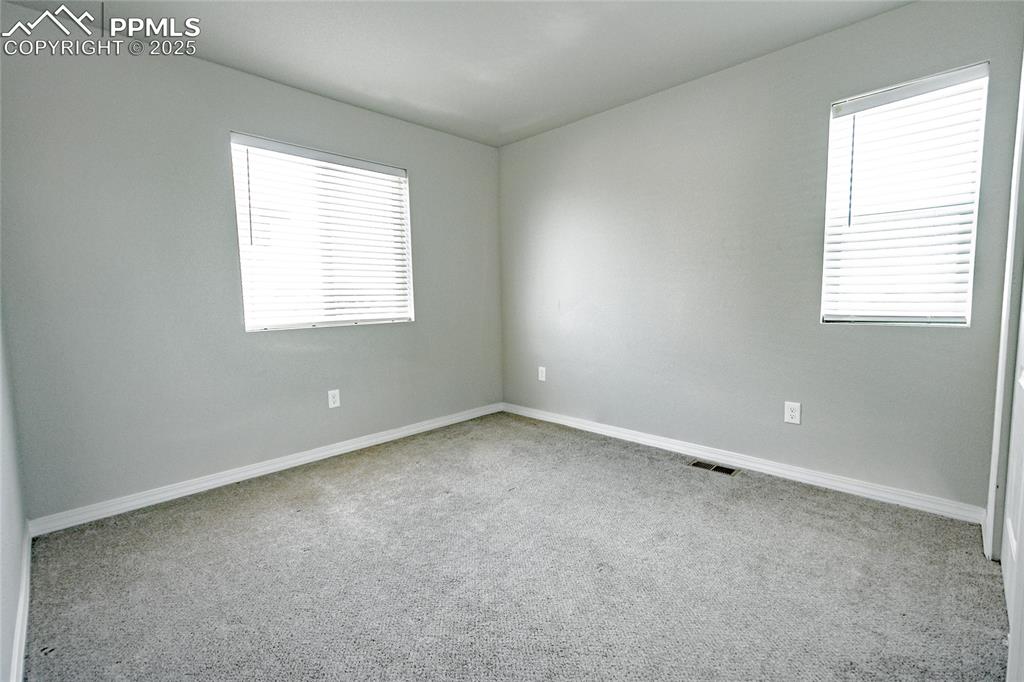
Second bedroom
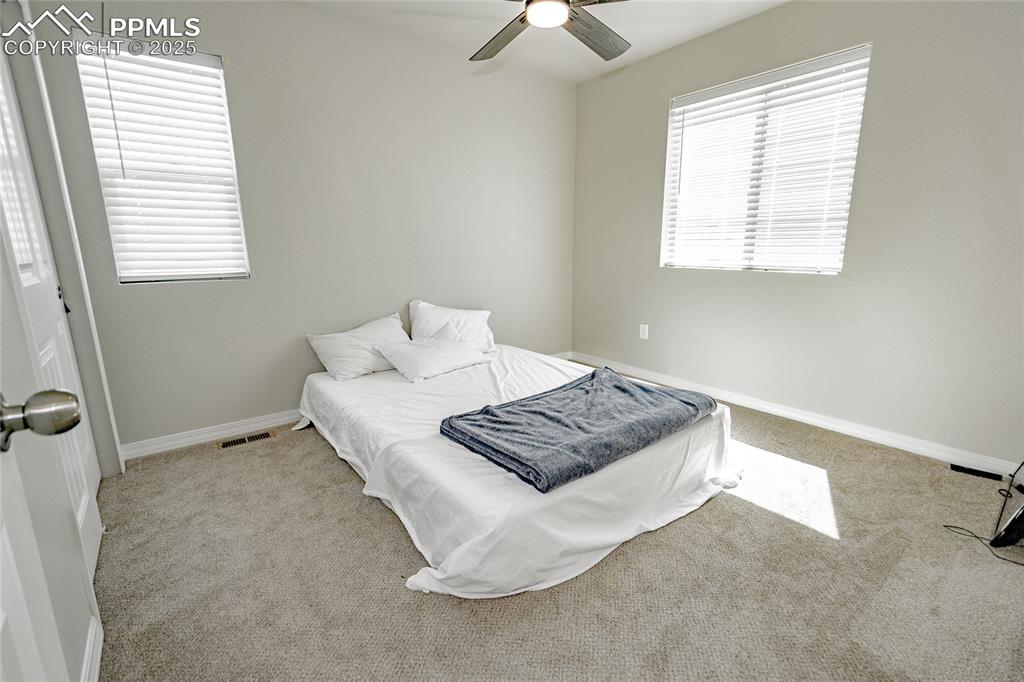
Bedroom with a ceiling fan
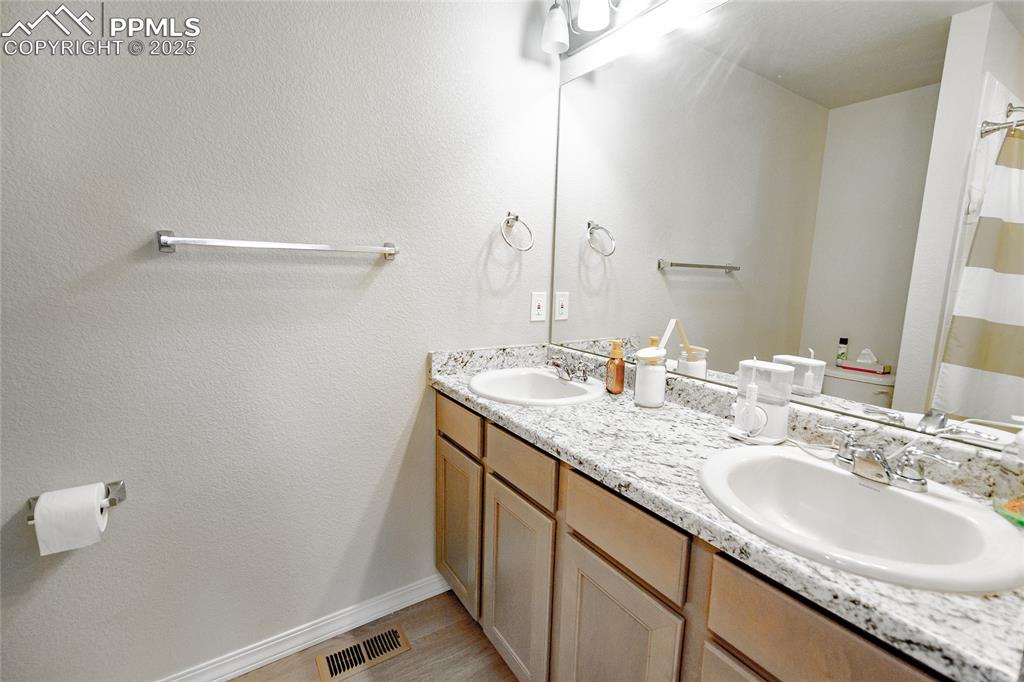
Upstairs full bathroom with, double vanity, and tub shower
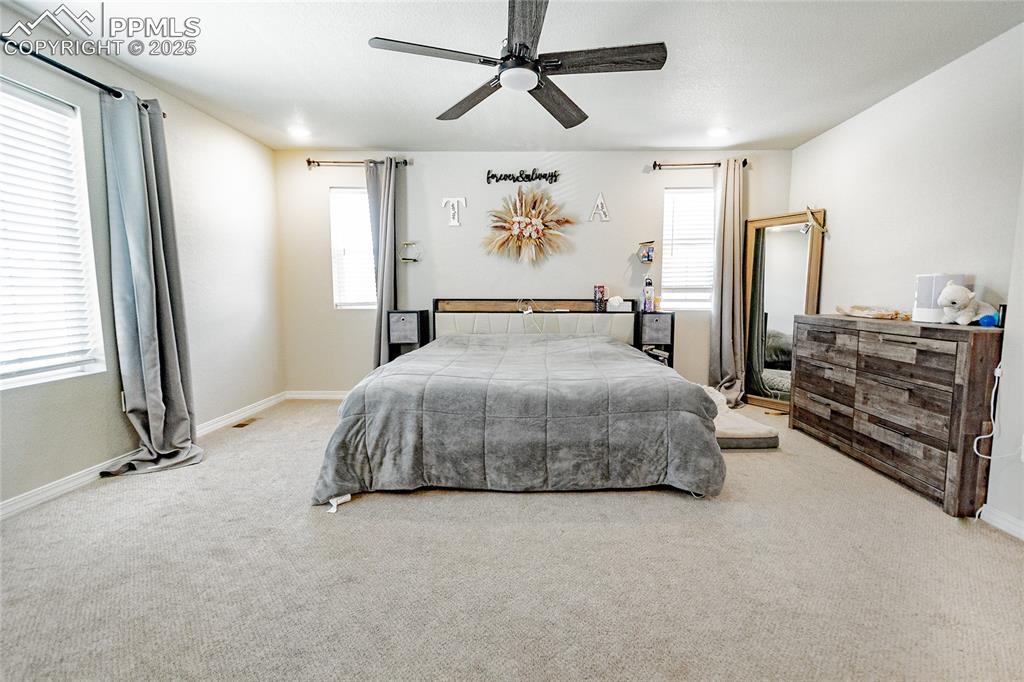
Master bedroom with ceiling fan, and natural lighting
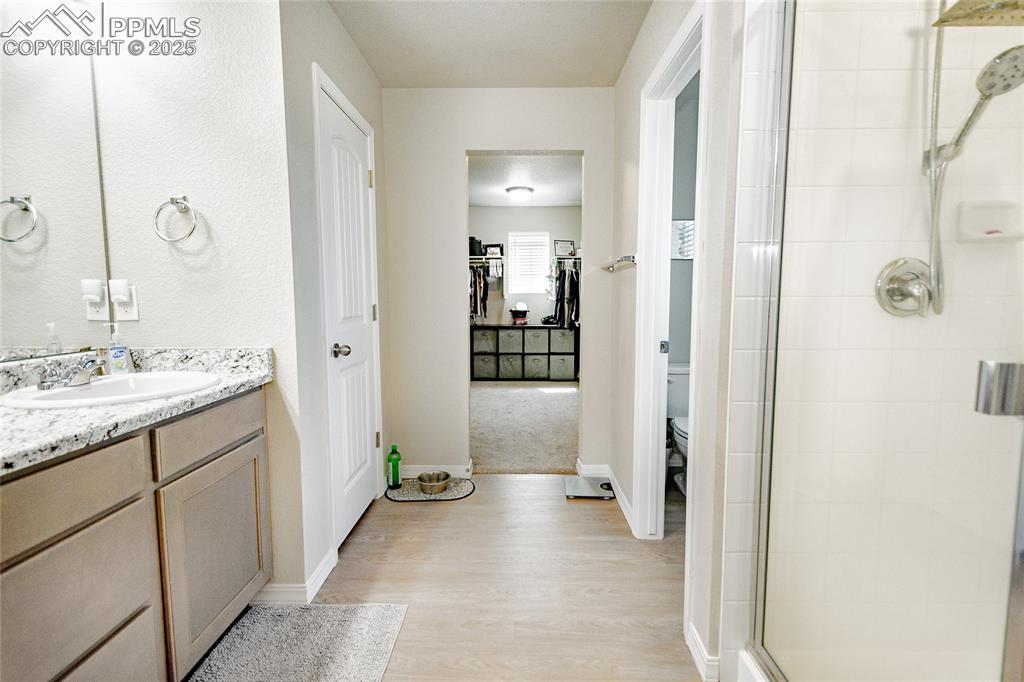
Master ensuite with double vanity, water closet, and shower
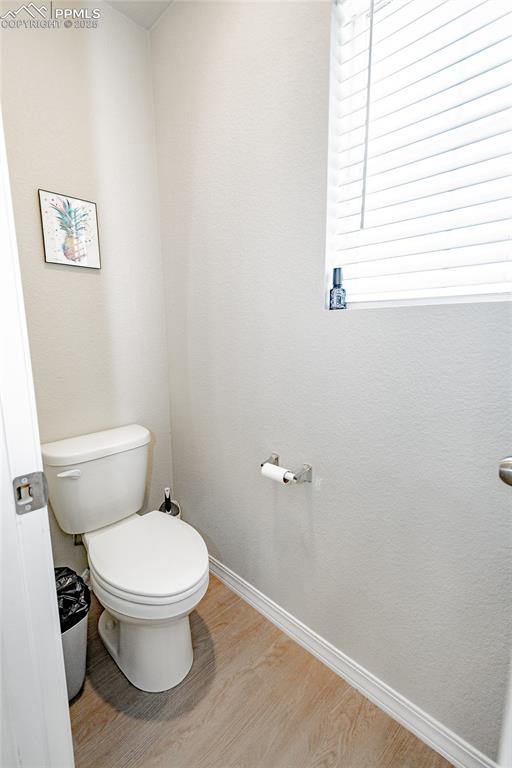
Master water closet
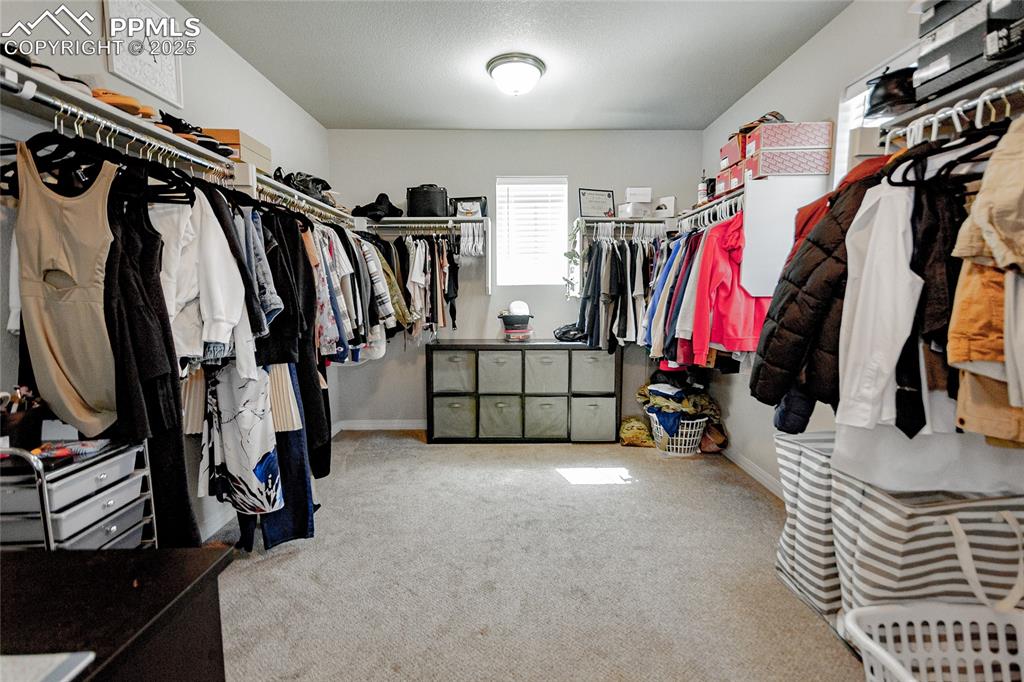
Spacious closet with carpet floors
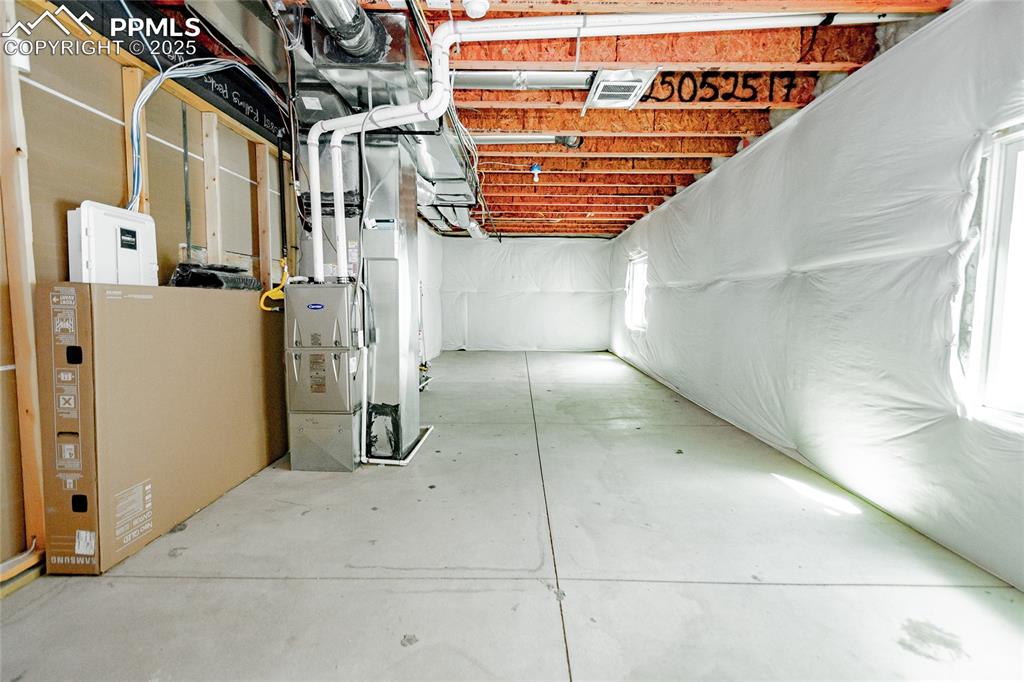
Unfinished basement
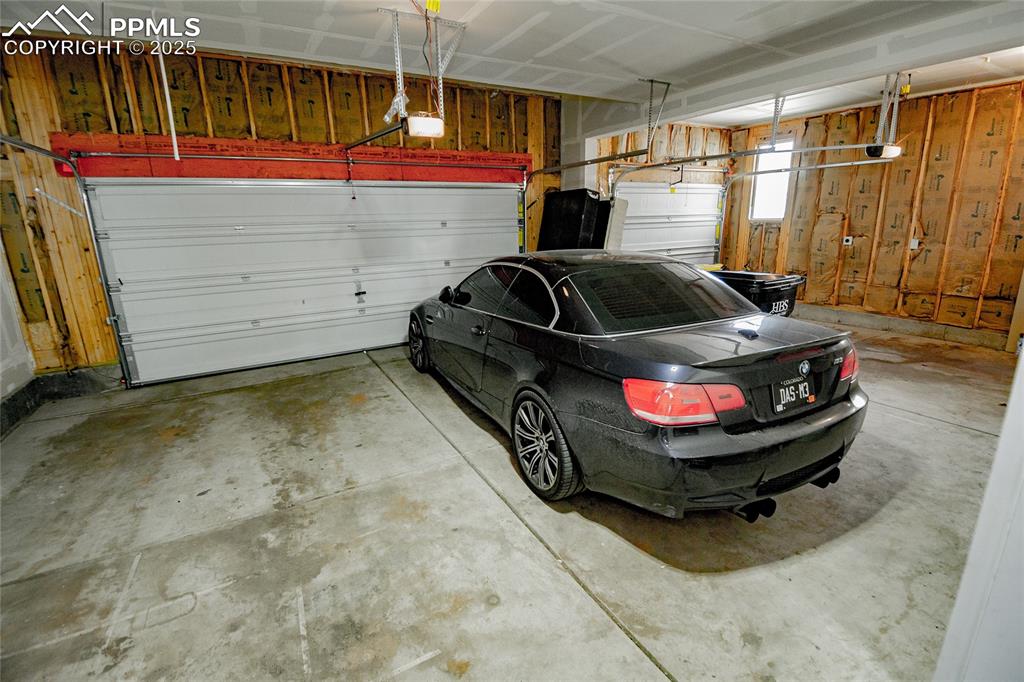
Garage with fully insulated
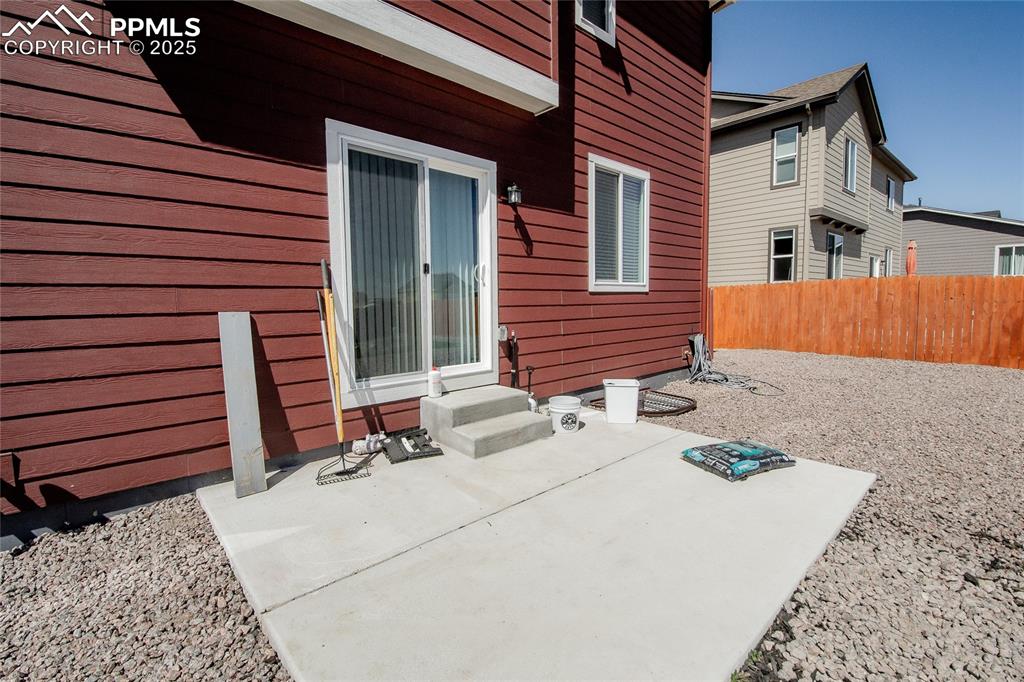
View of back patio
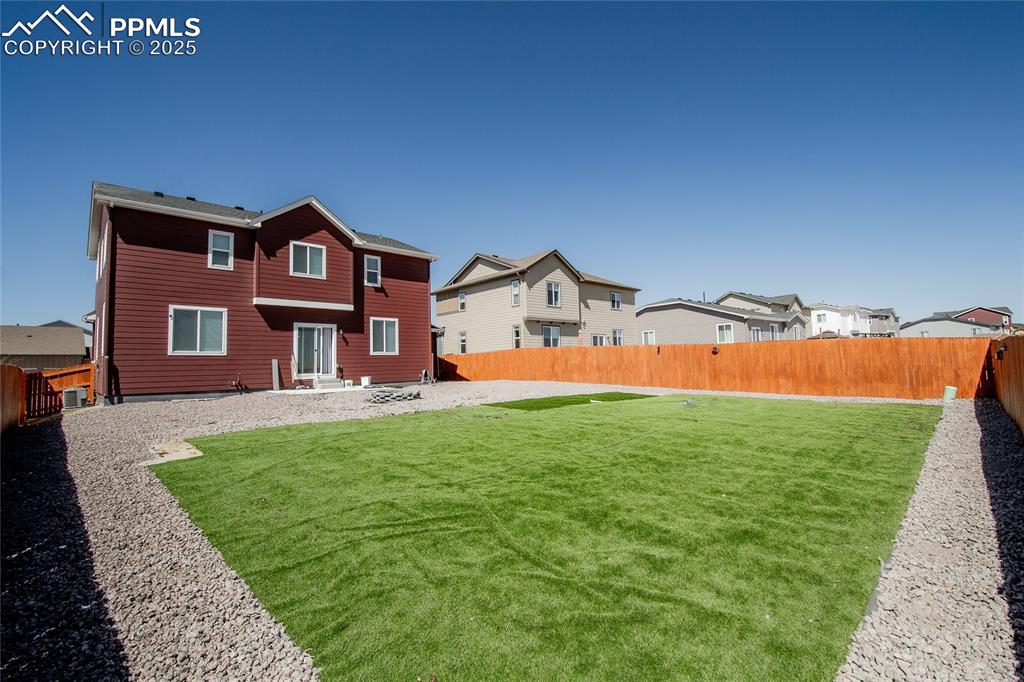
Back of house with a fenced backyard
Disclaimer: The real estate listing information and related content displayed on this site is provided exclusively for consumers’ personal, non-commercial use and may not be used for any purpose other than to identify prospective properties consumers may be interested in purchasing.