1481 N Ash Street 3, Denver, CO, 80220

Entrance to top floor condo with no shared walls.

Front of Structure

Recently Updated entry

Entrance to lovely condo

Entry way featuring new laminate wood floors

Stainless appliances and granite countertops
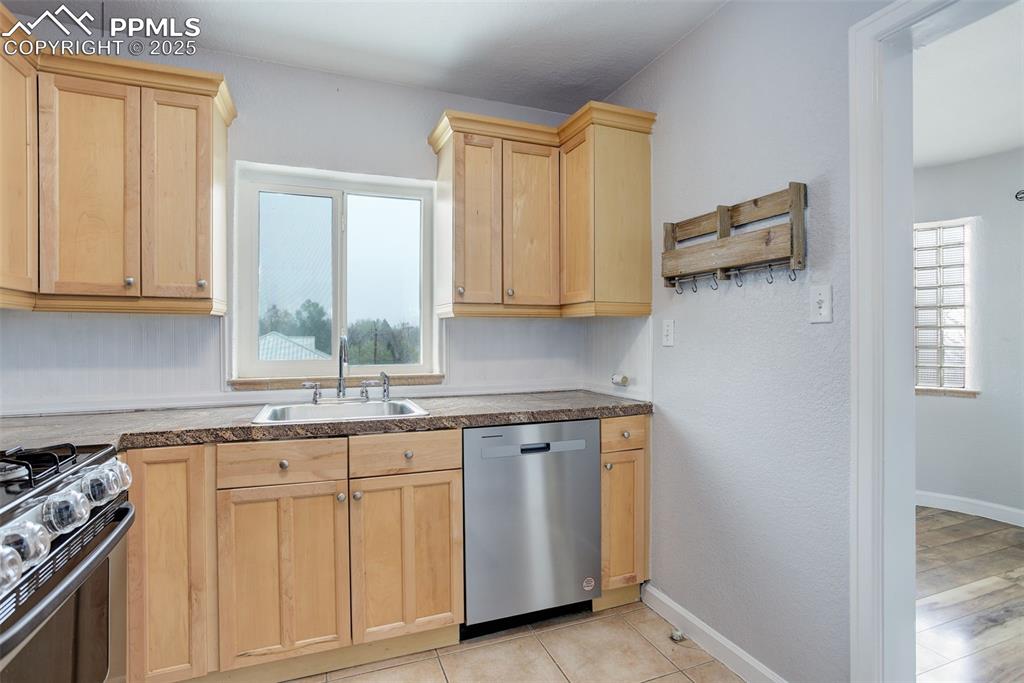
Abundance of natural light throughout
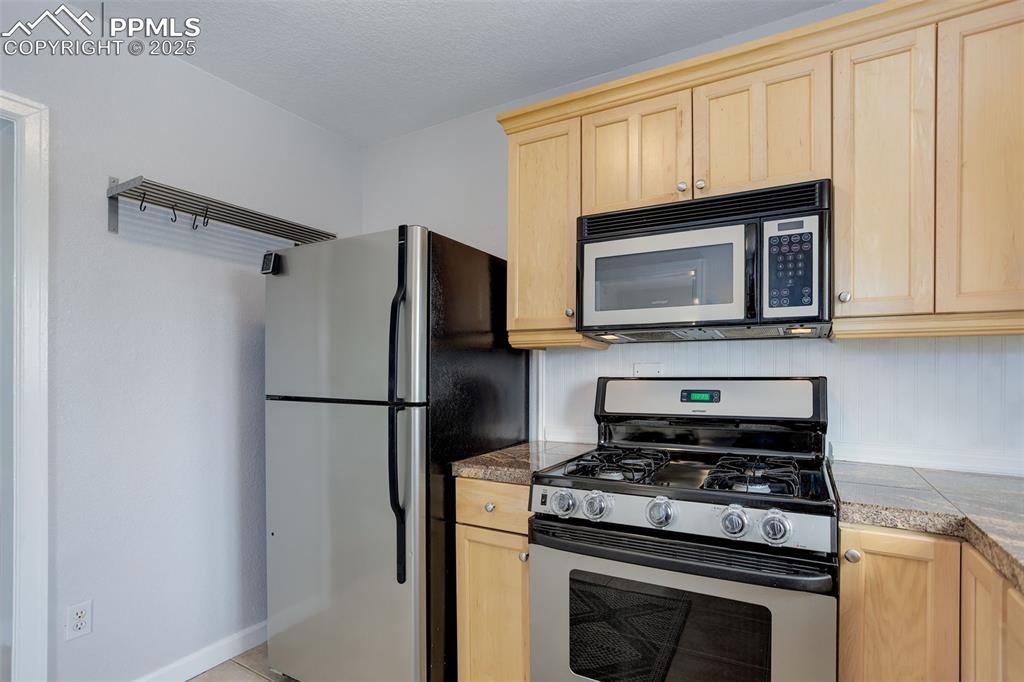
Kitchen
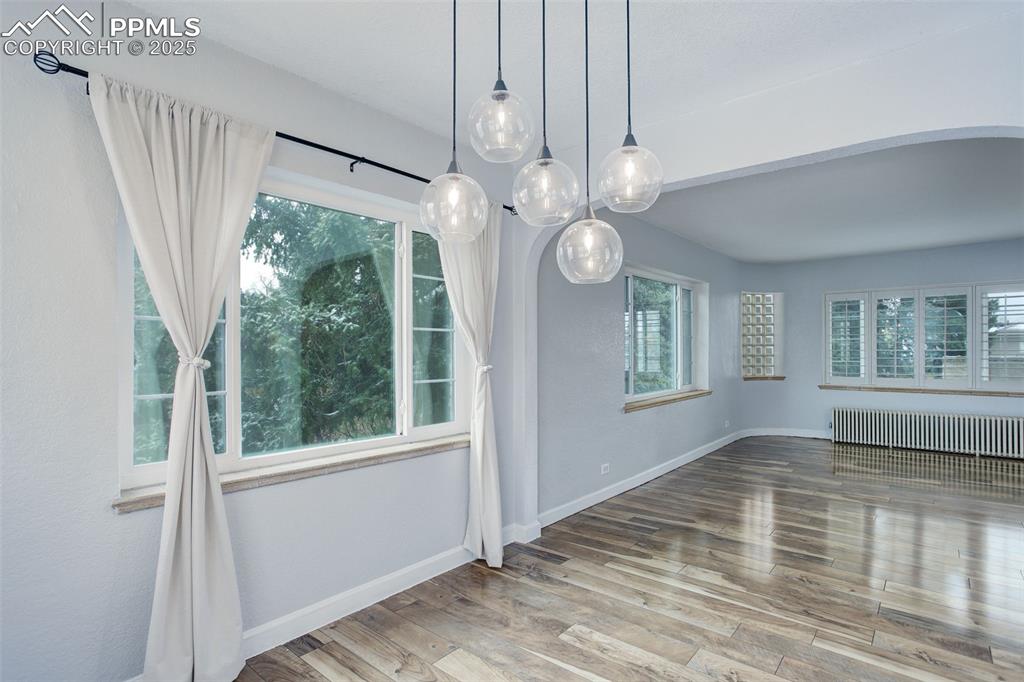
Cozy dining room with updated light fixture
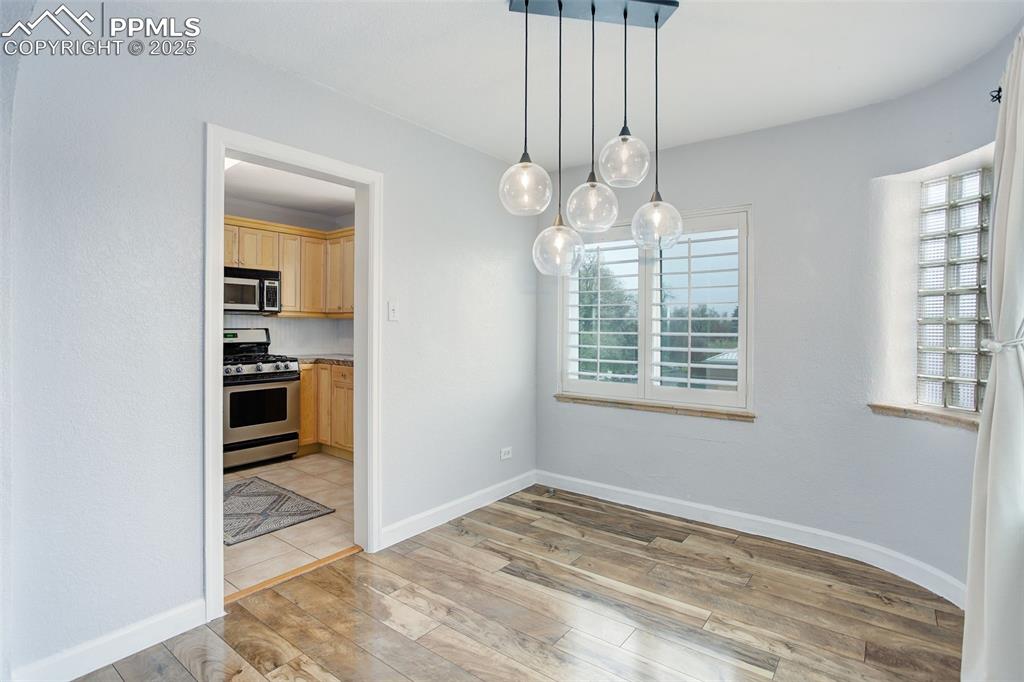
Plantation shutters
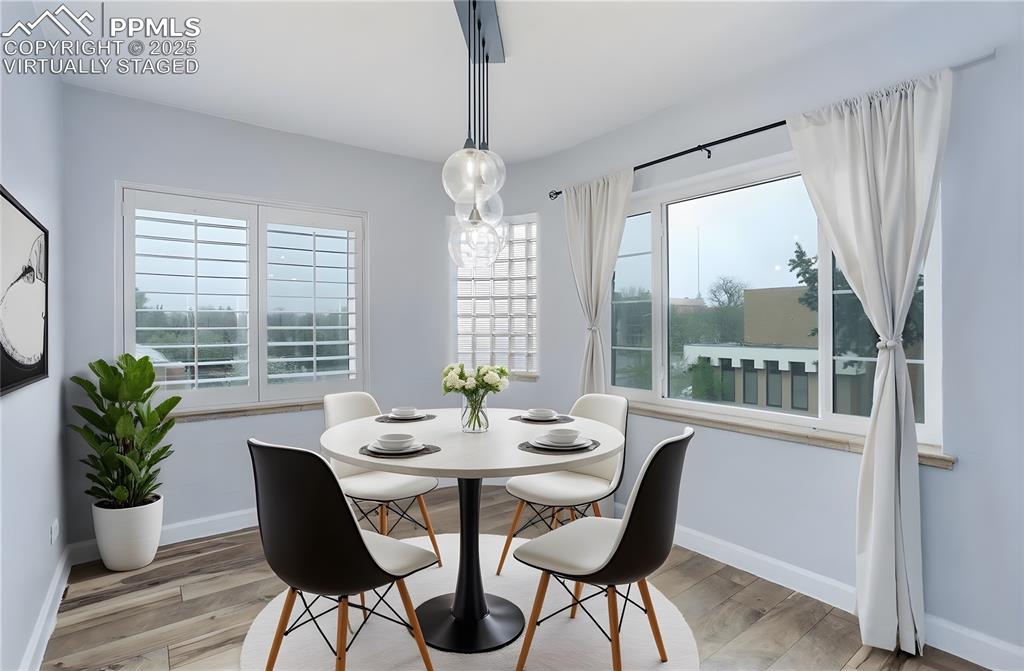
Virtually staged Dining Area
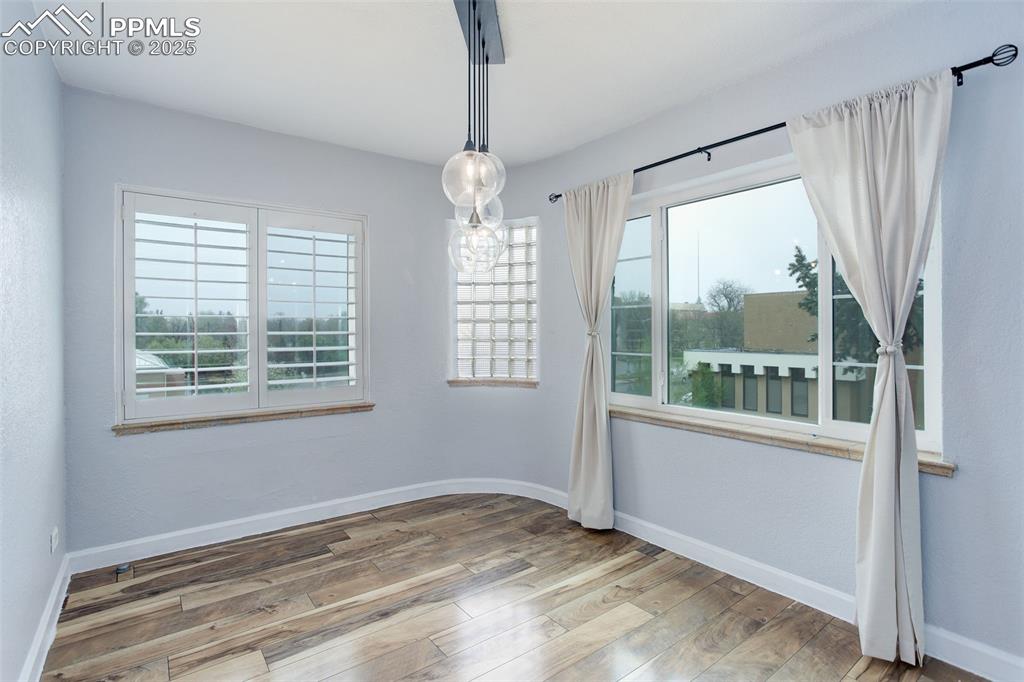
Dining Area
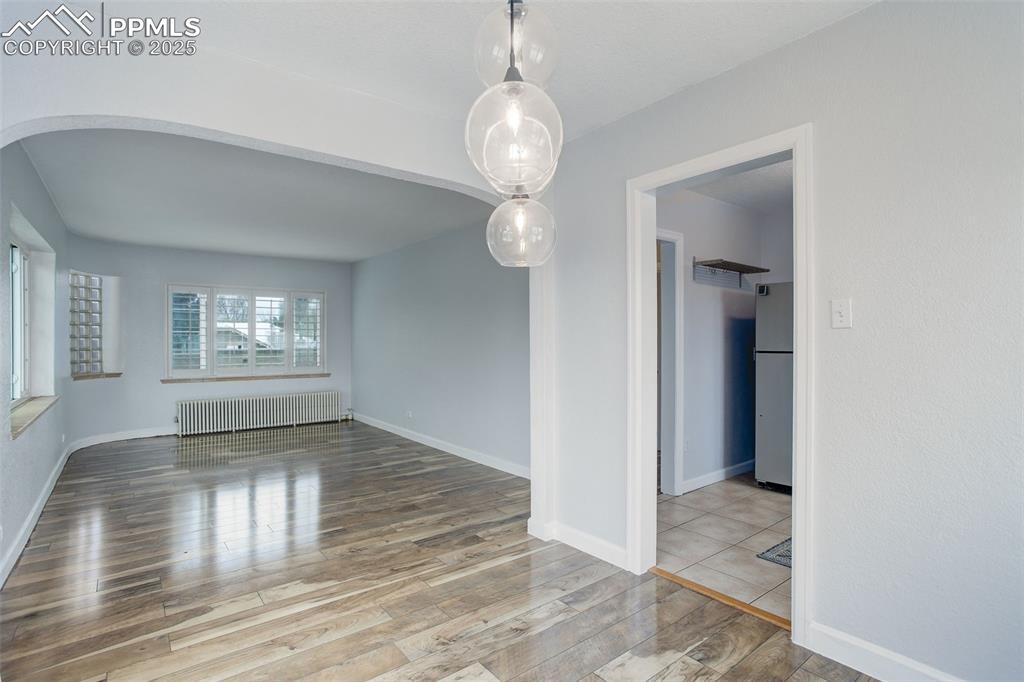
Dining Area
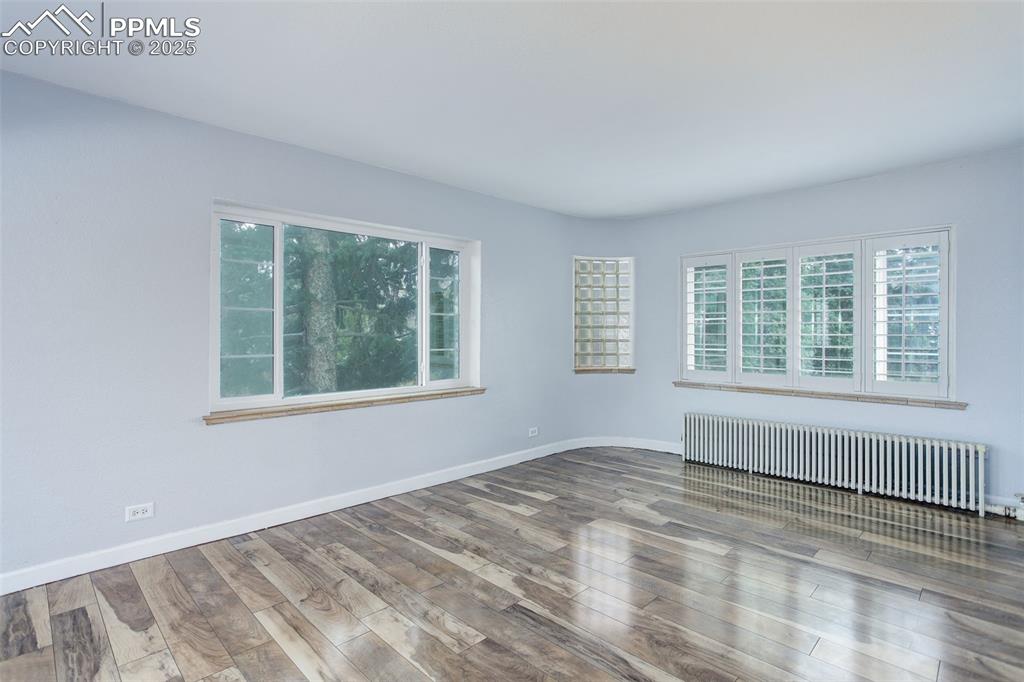
Large living room
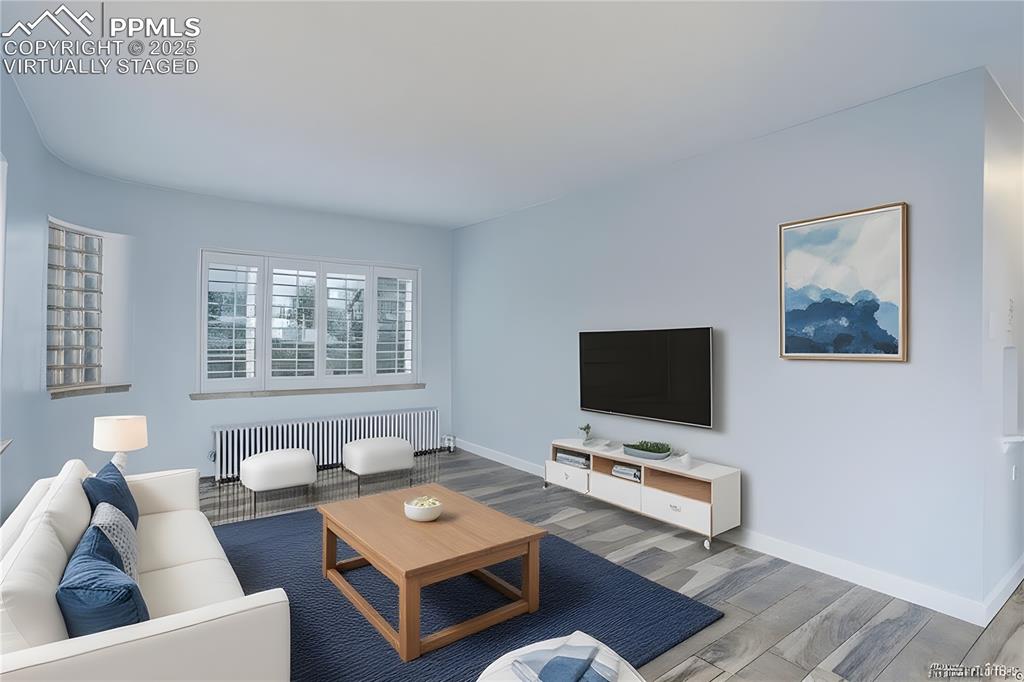
Virtually staged living room
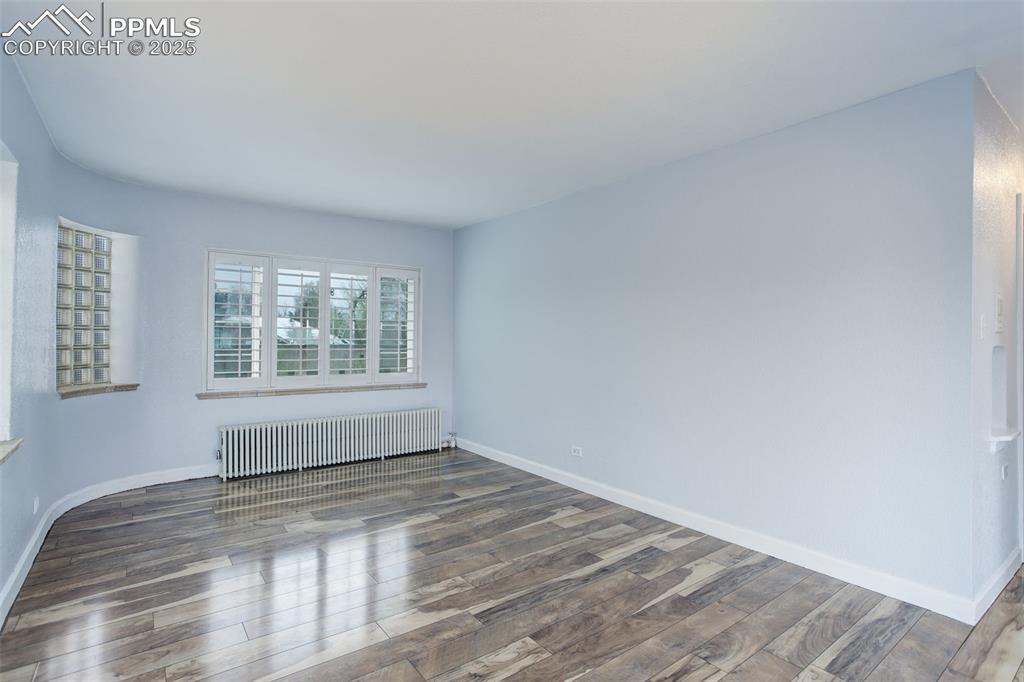
Curved walls with a mid-century feel
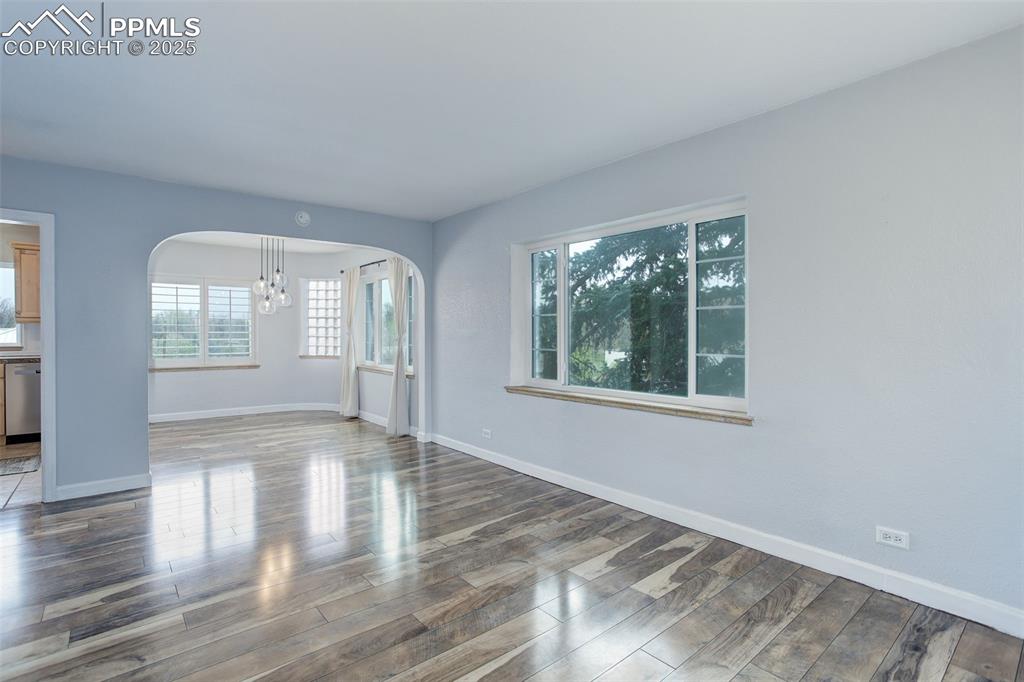
Living Room
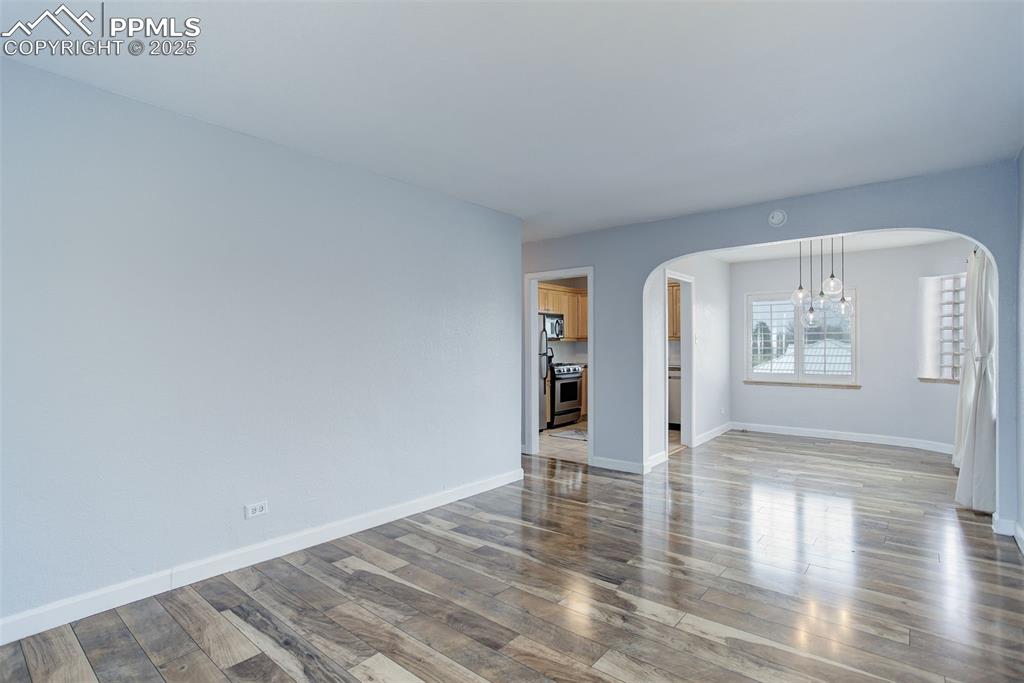
Living Room
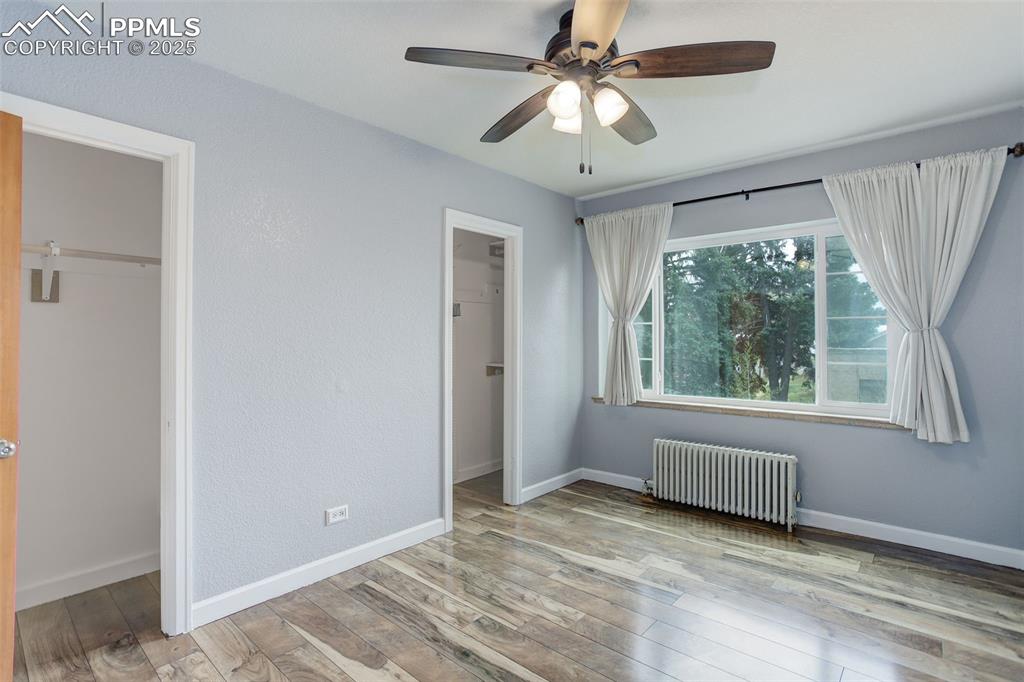
Primary bedroom with two closets
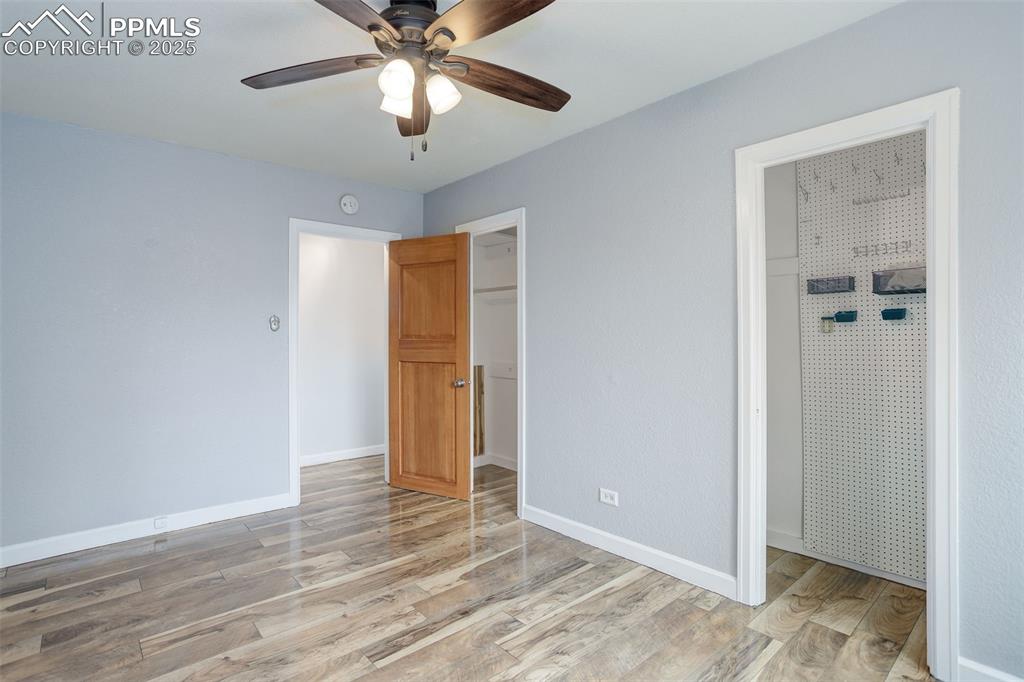
Bedroom
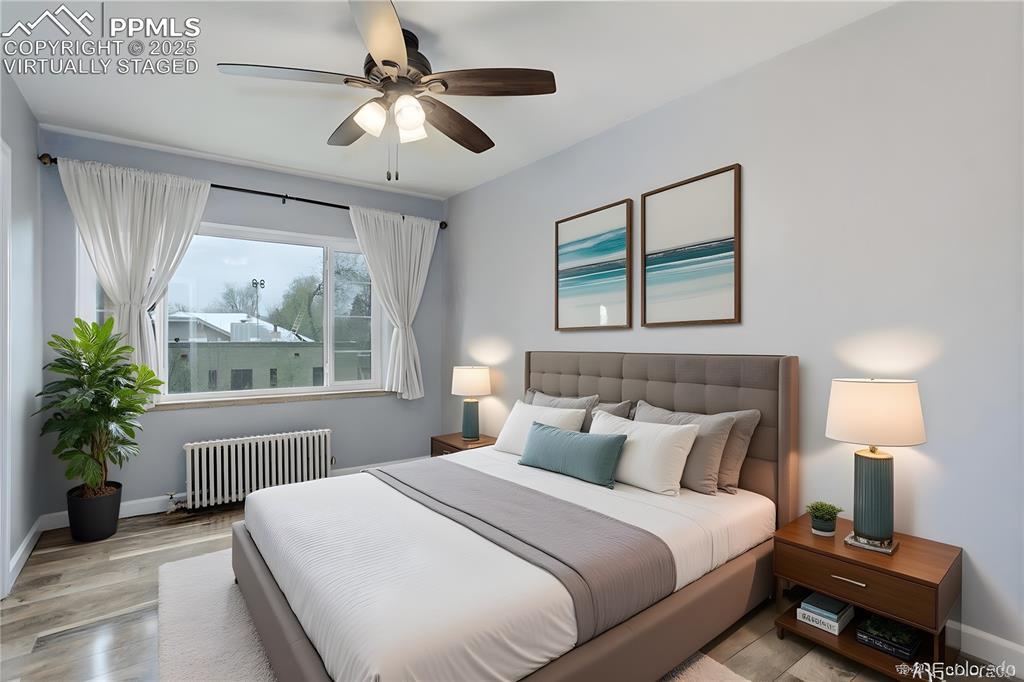
Virtually staged bedroom
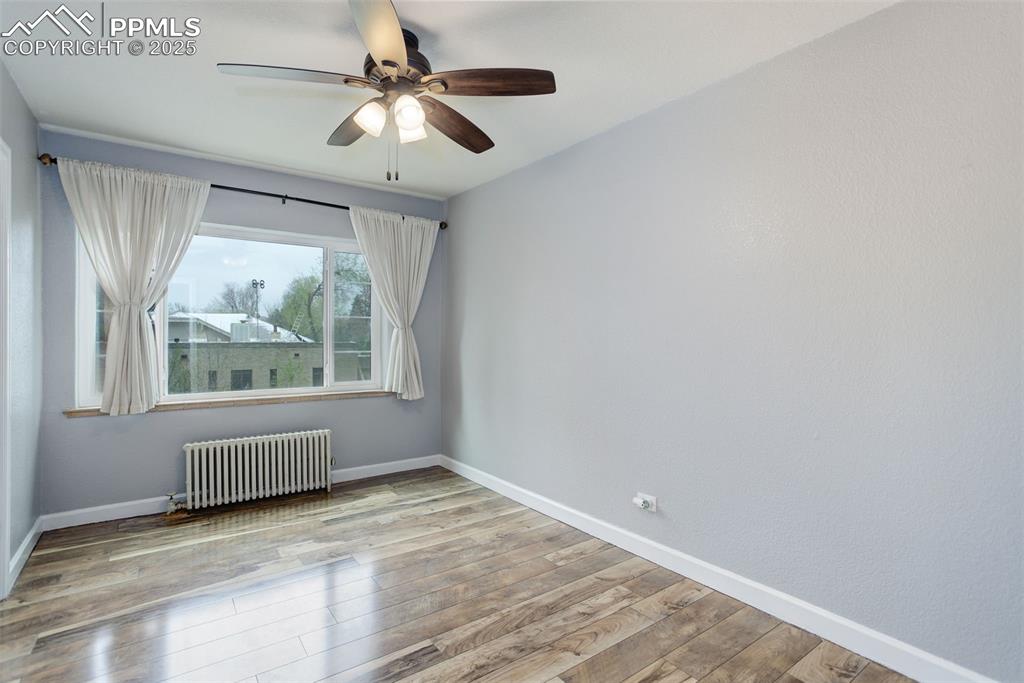
Bedroom
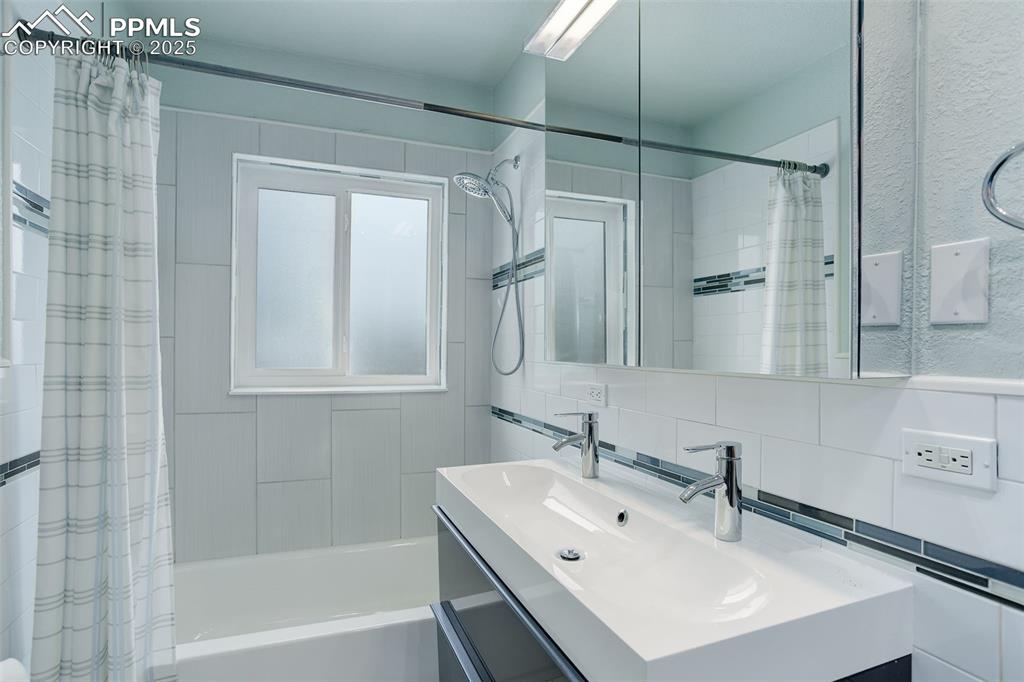
Updated bathroom with ample storage and built-in shelving
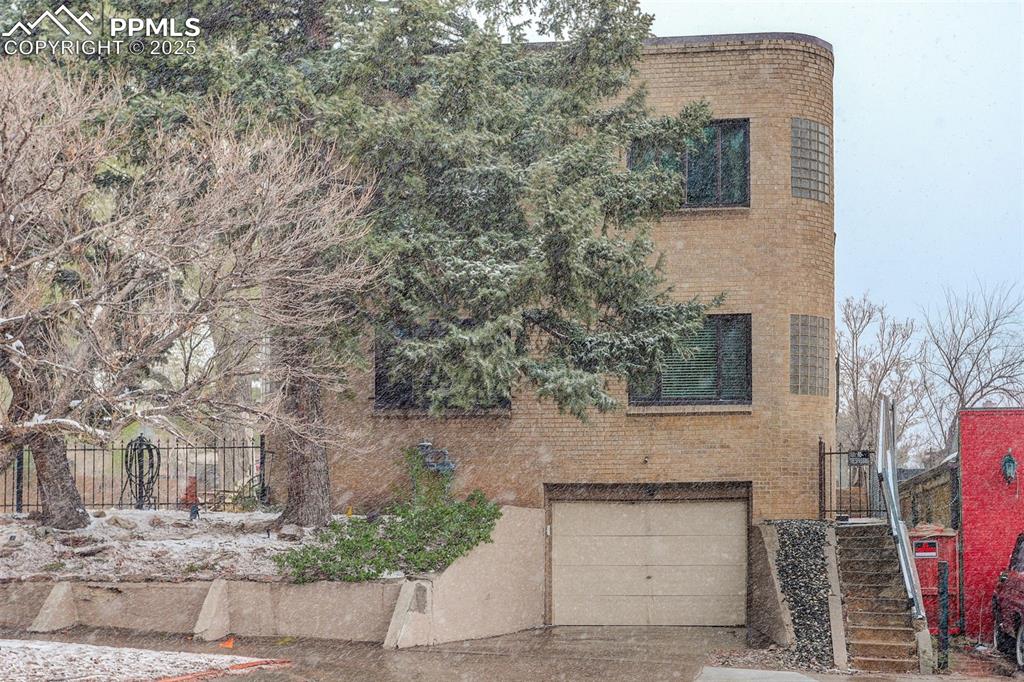
Heated garage entrance
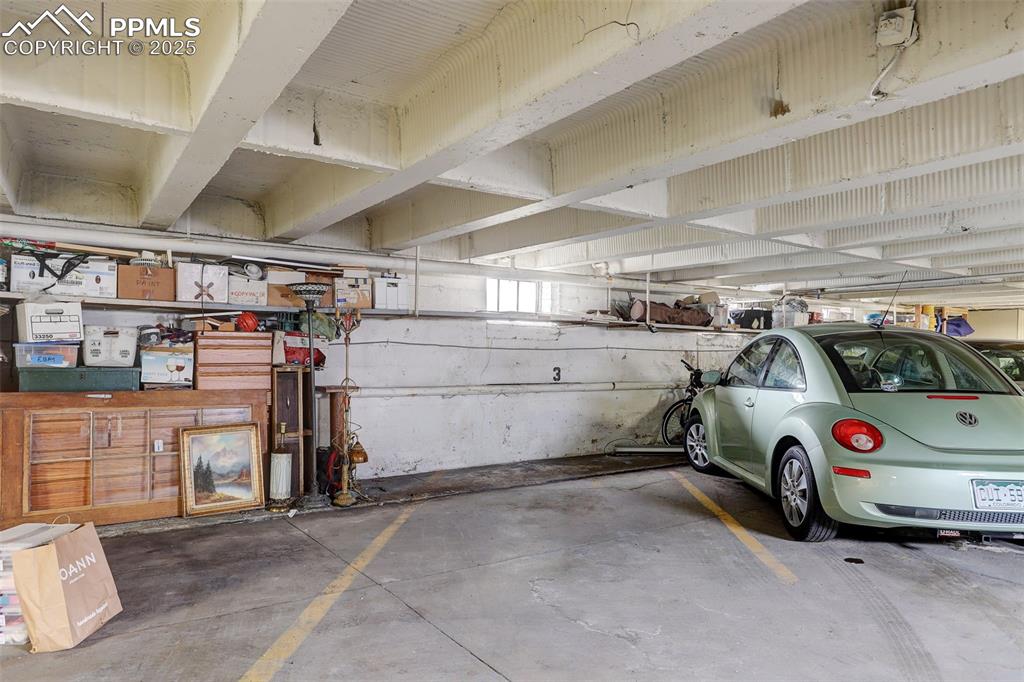
Assigned parking space
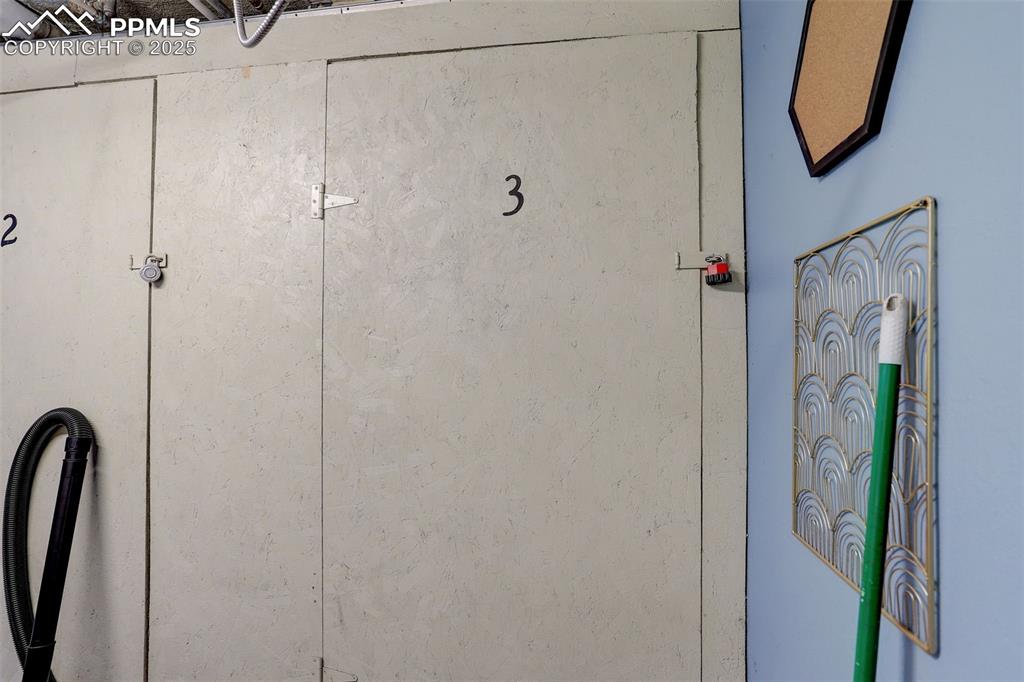
Assigned storage closet
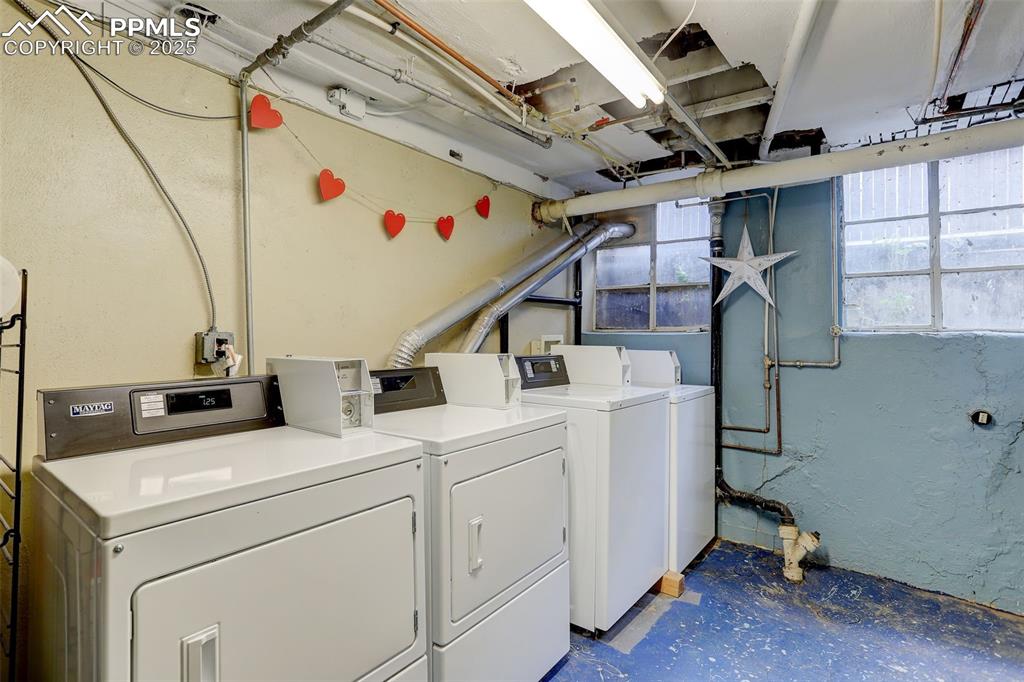
Shared laundry space
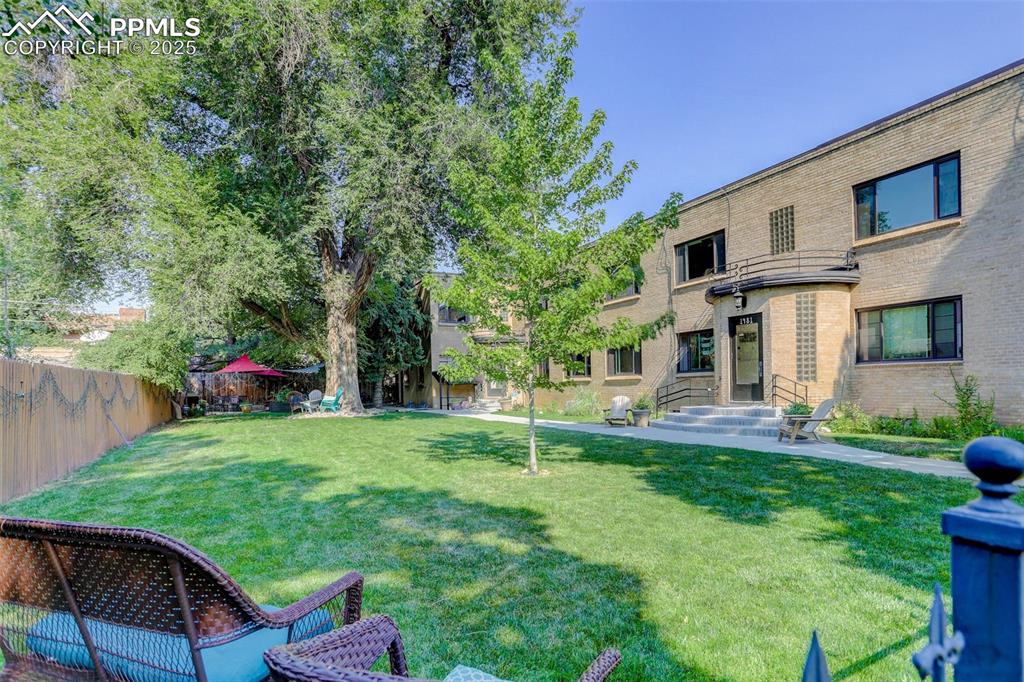
Beautiful, mature trees.
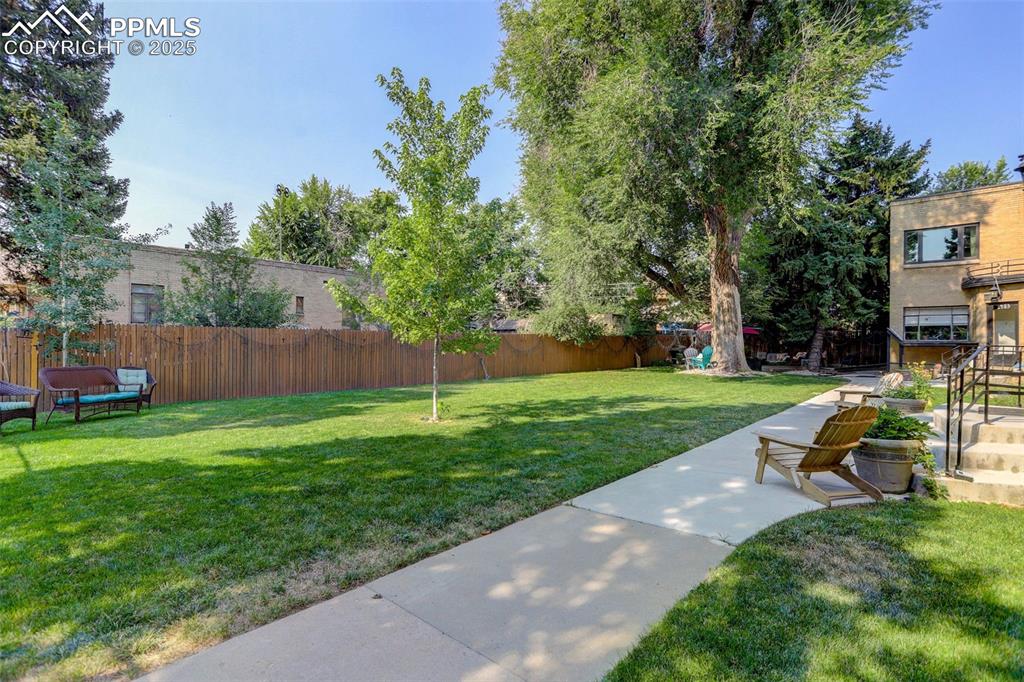
Yard
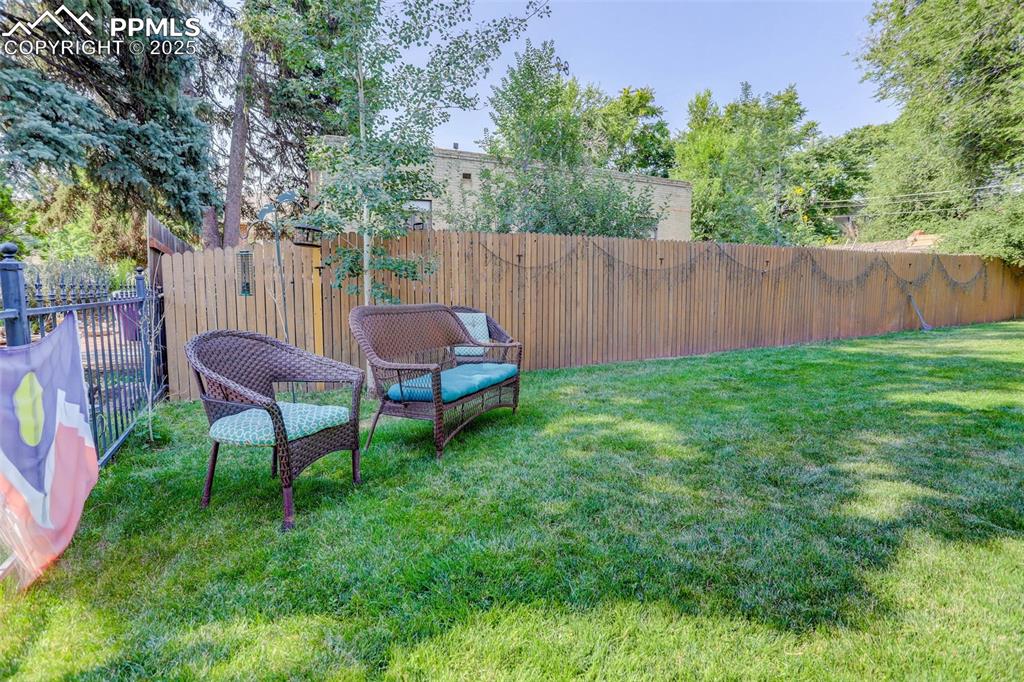
Enjoy reading in the shade of this large yard.
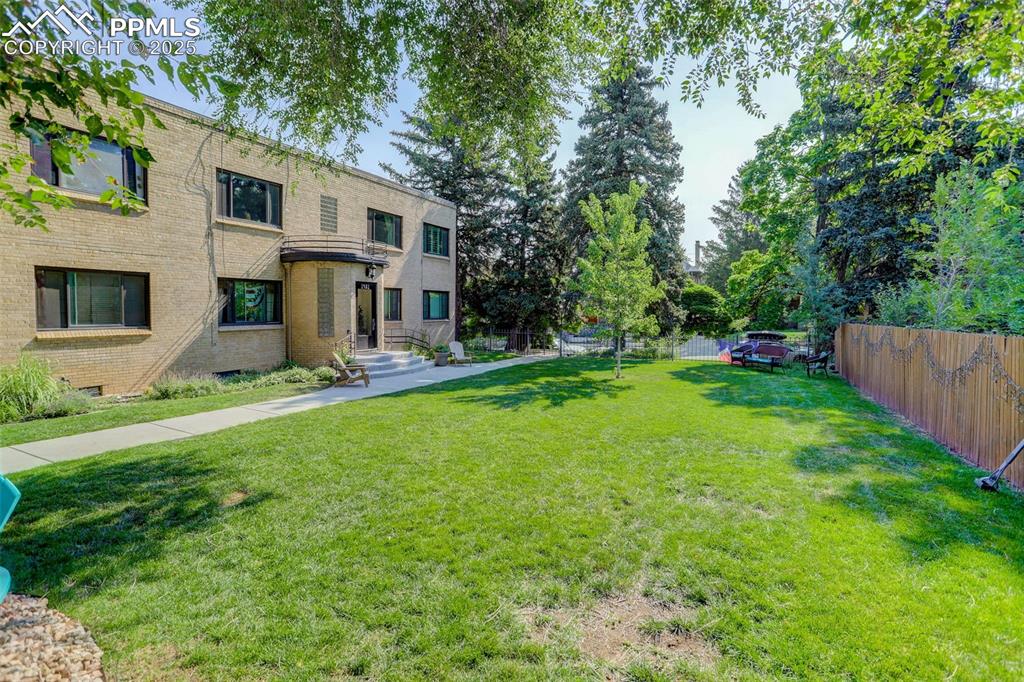
Yard
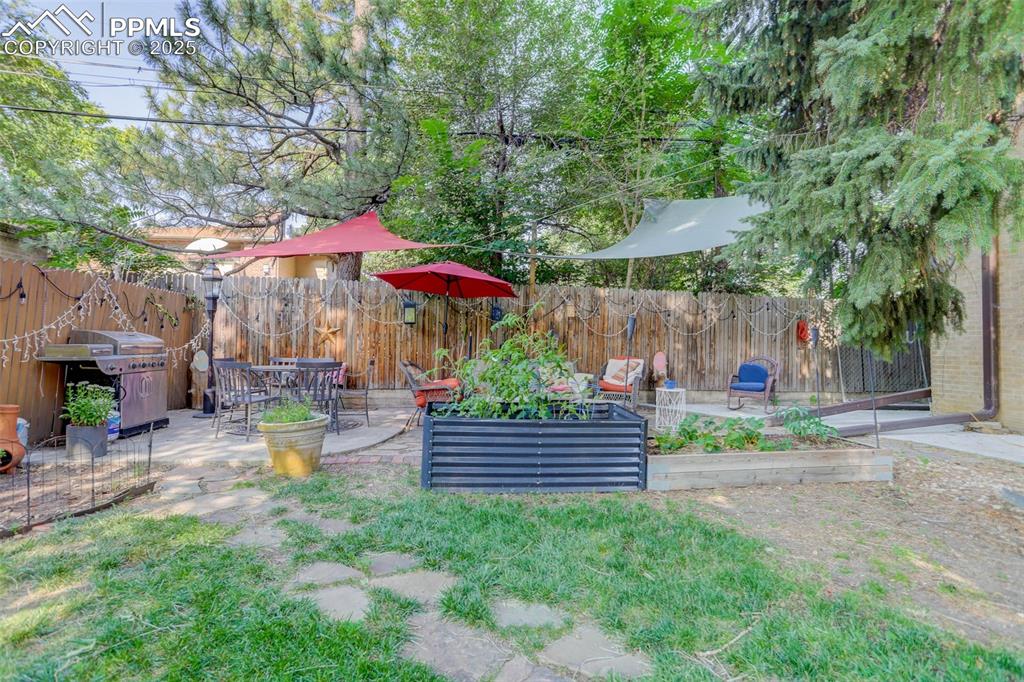
Lovely, shared outdoor space
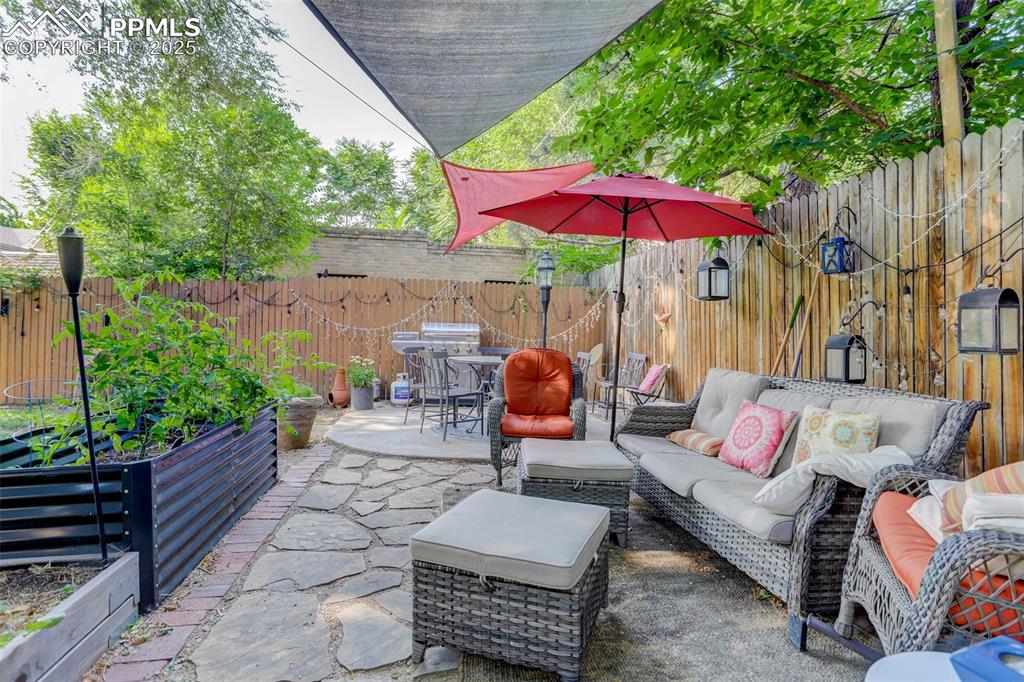
Garden planting spaces and seating in the shade
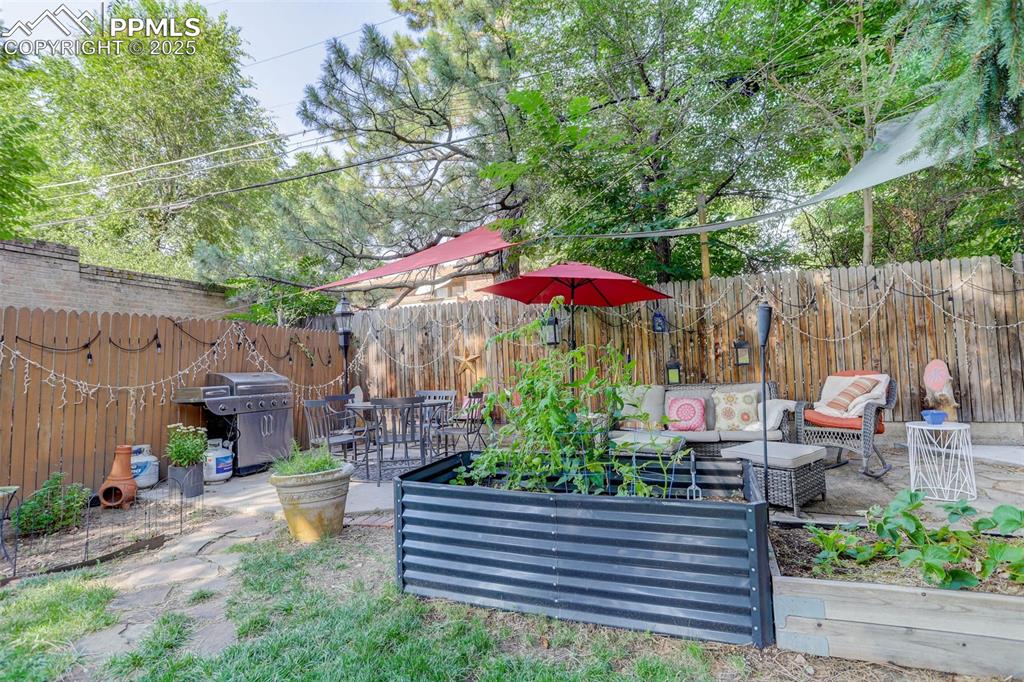
Great place for a BBQ.
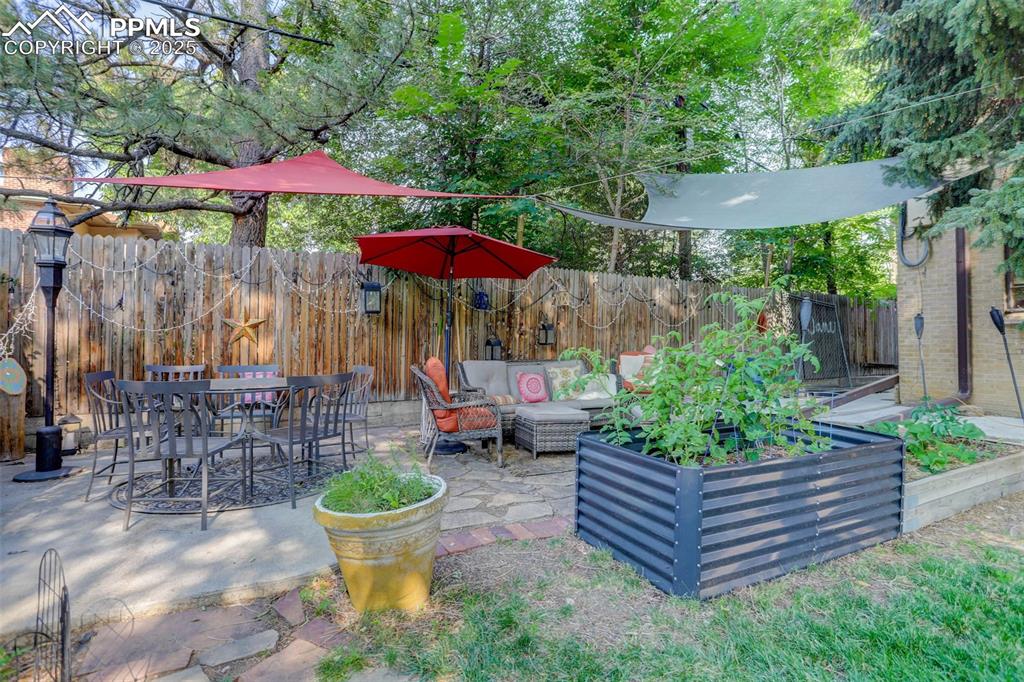
Yard
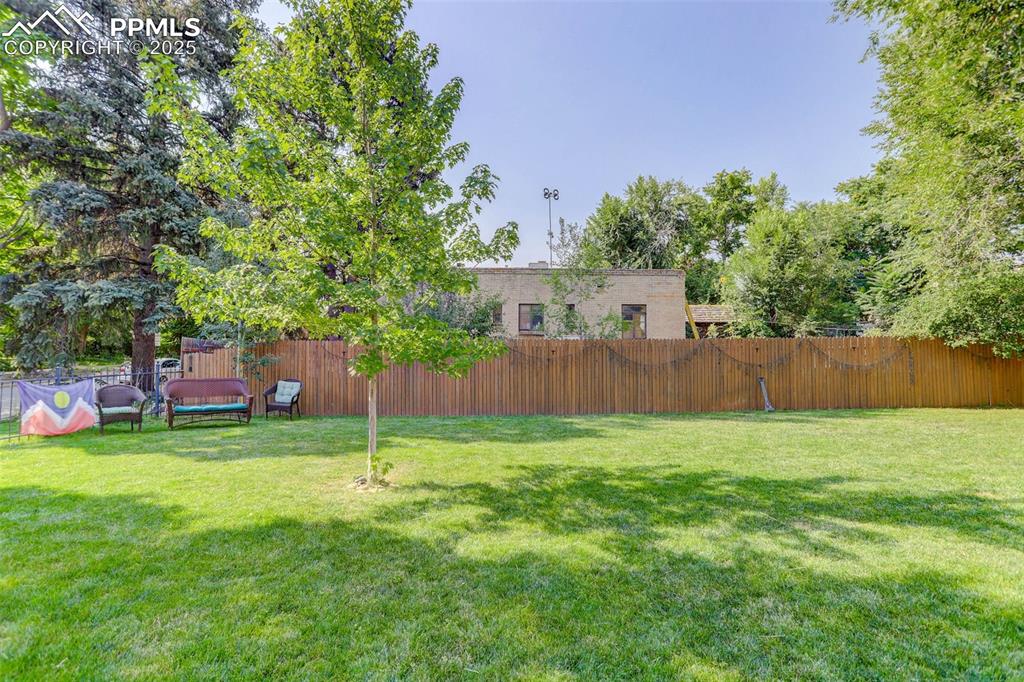
Plenty of yard space for picnics!
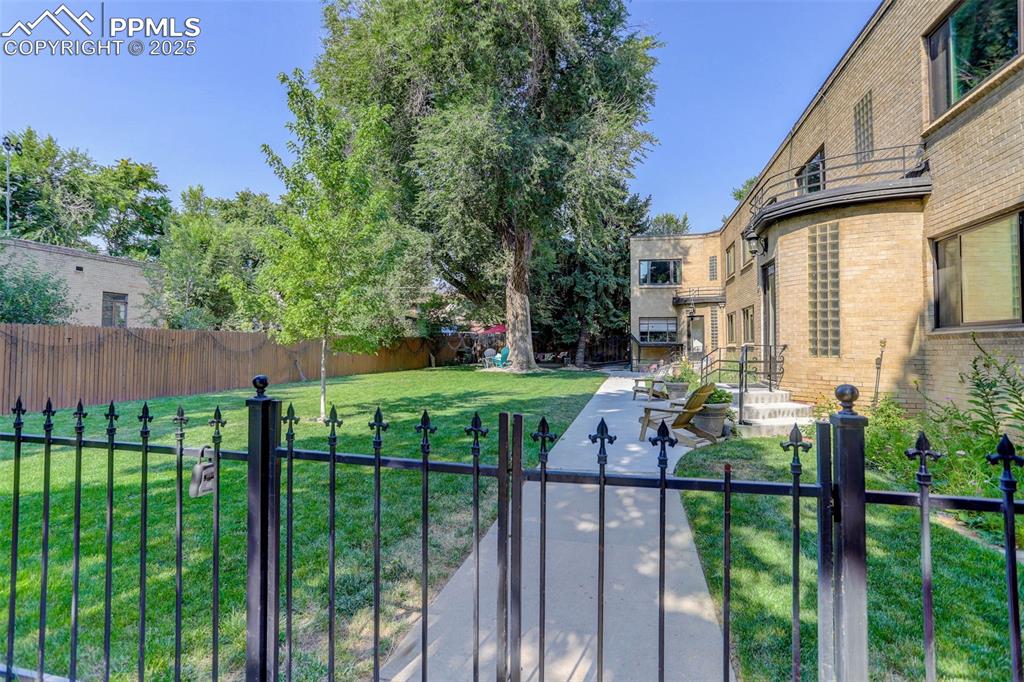
Updated Common spaces
Disclaimer: The real estate listing information and related content displayed on this site is provided exclusively for consumers’ personal, non-commercial use and may not be used for any purpose other than to identify prospective properties consumers may be interested in purchasing.