6350 Stonefly Drive, Colorado Springs, CO, 80924
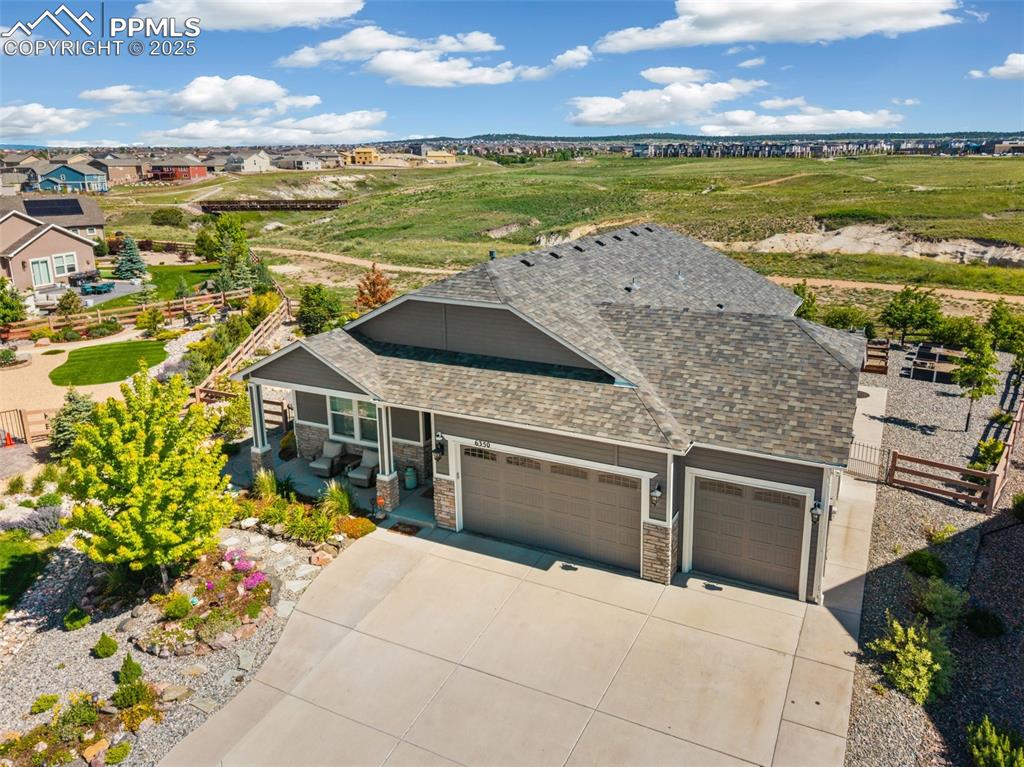
Gorgeous home with beautiful landscaping that backs to open space
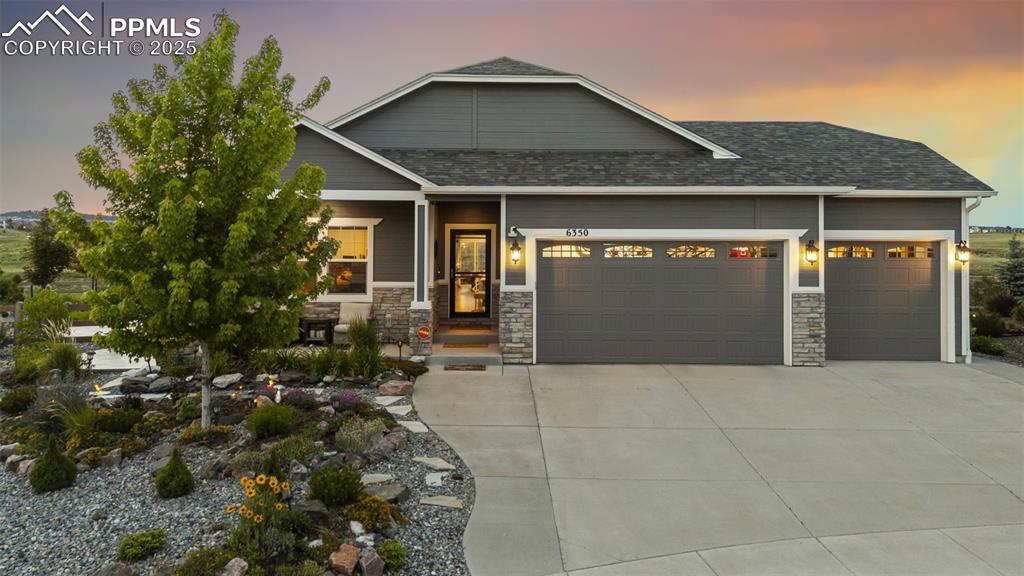
Front of Structure
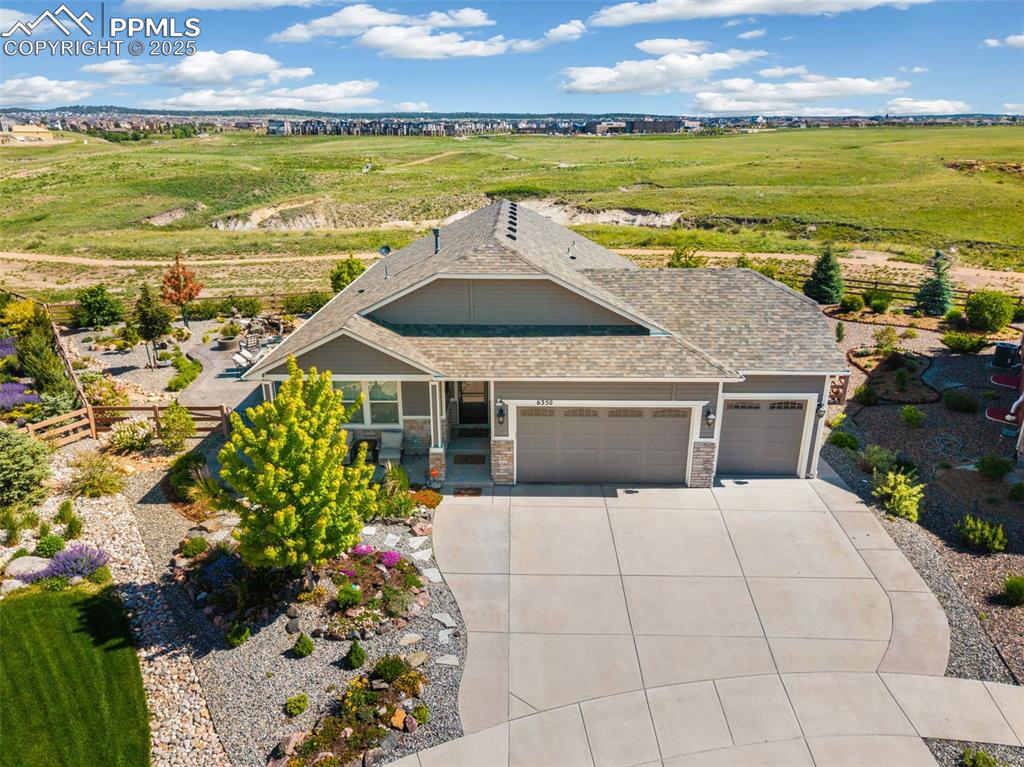
Showcase your green thumb or entertain on the patio that wraps around the side and back of the home
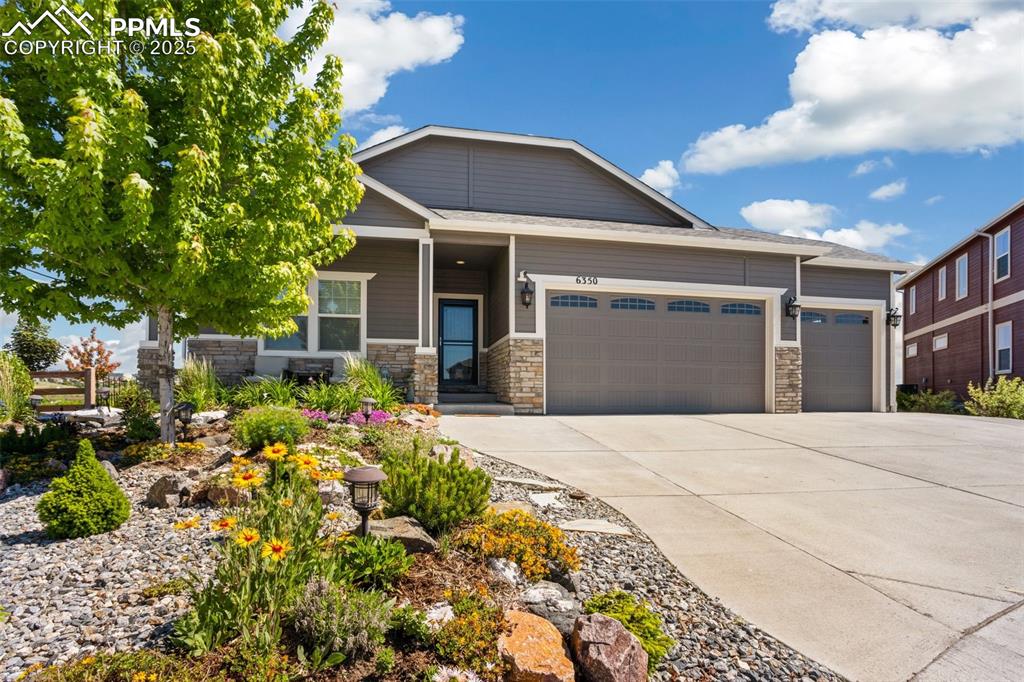
Magnificent landscaping gives this home great curb appeal
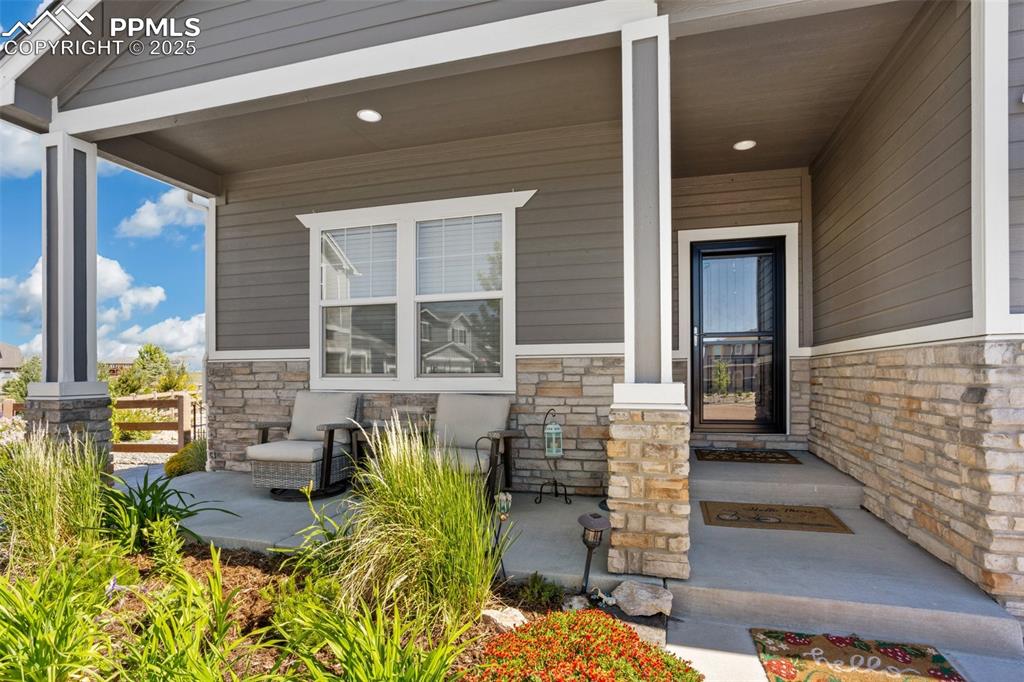
Enjoy your morning coffee on the covered front patio
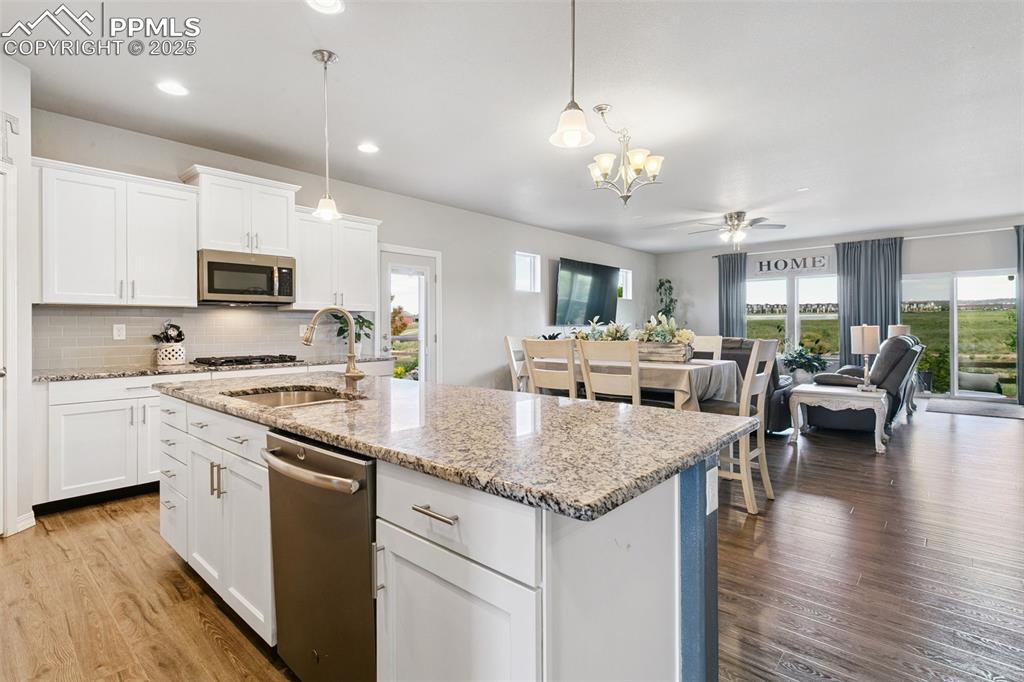
Create wonderful meals in the gourmet kitchen featuring a double oven, inset gas range cooktop, oversized island with breakfast bar, stone countertops, pantry, crown moulding on the upper cabinets, and soft-close cabinet doors
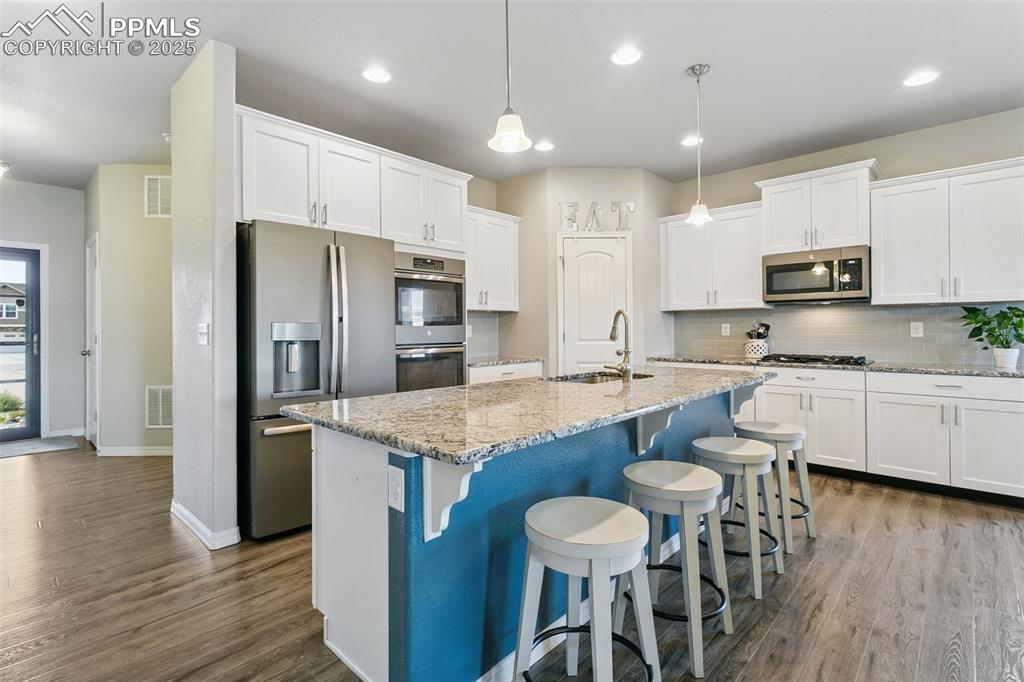
Kitchen
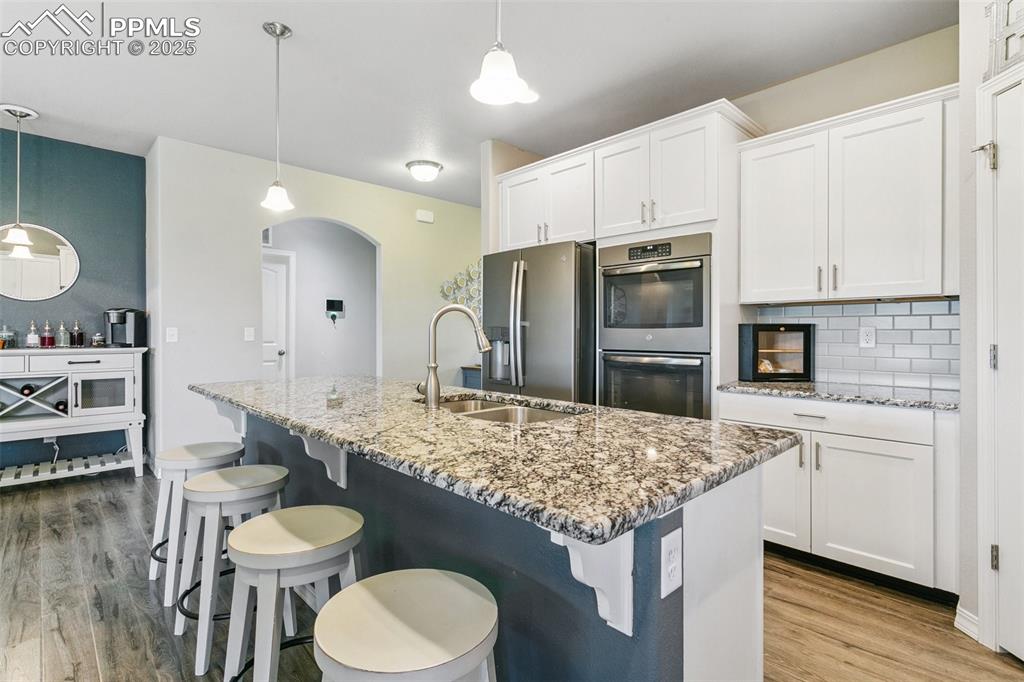
Kitchen
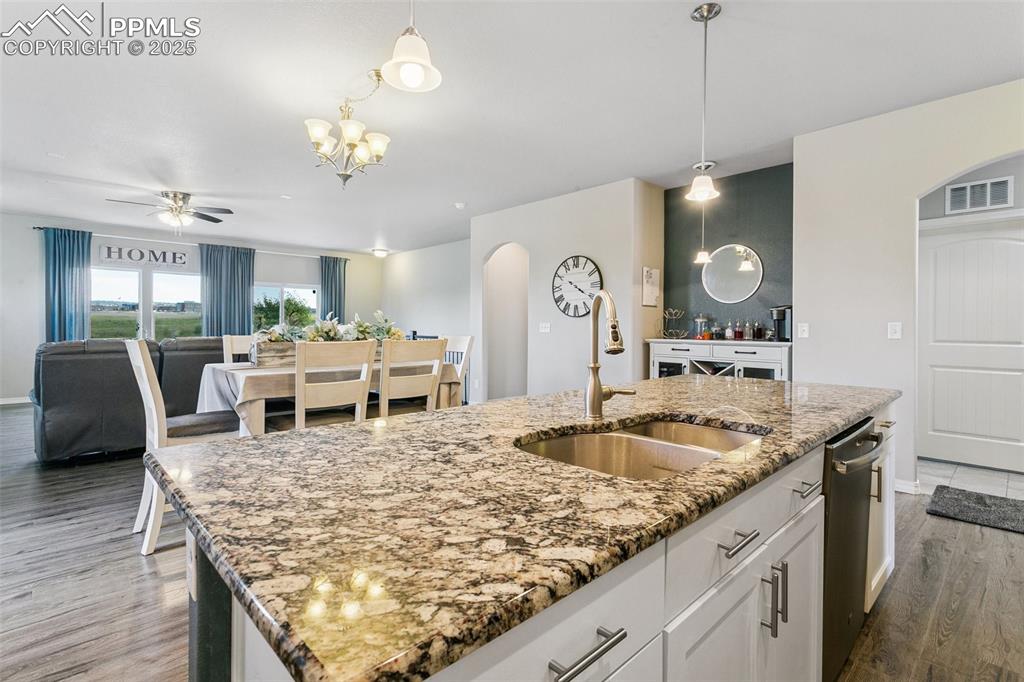
Kitchen
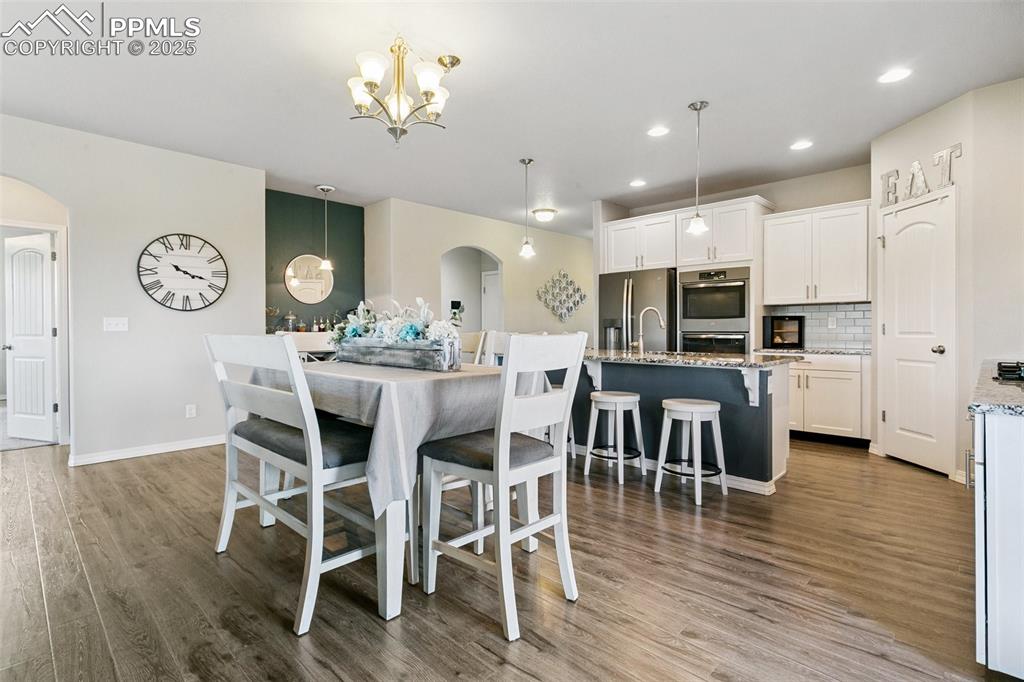
The open floor plan between the dining area, kitchen, and living room allows you to stay connected with family members or guests
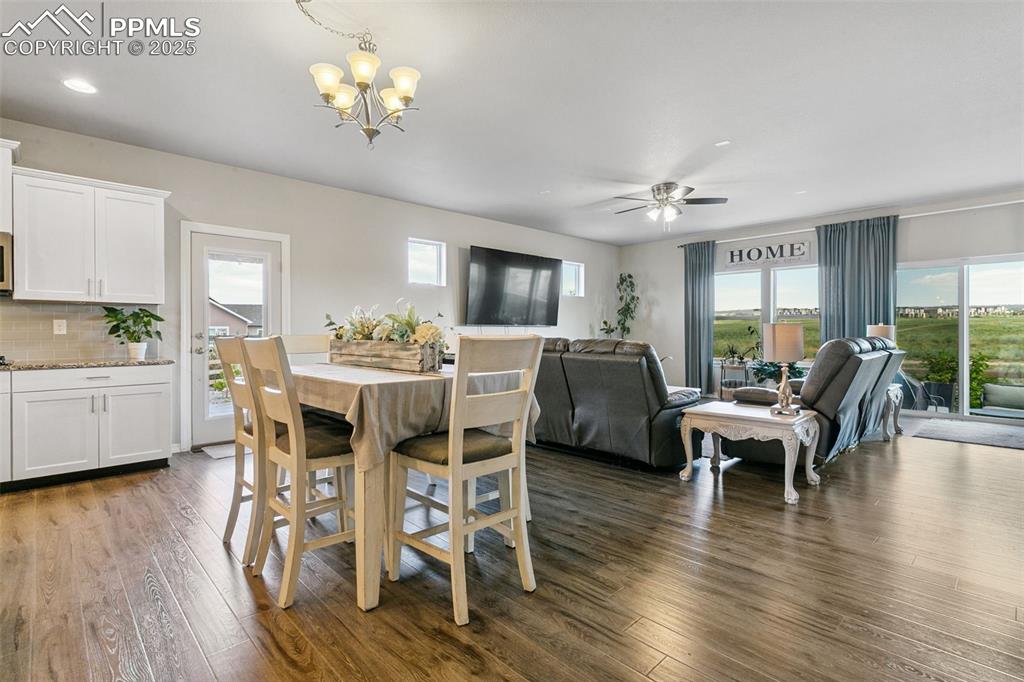
Dining Area
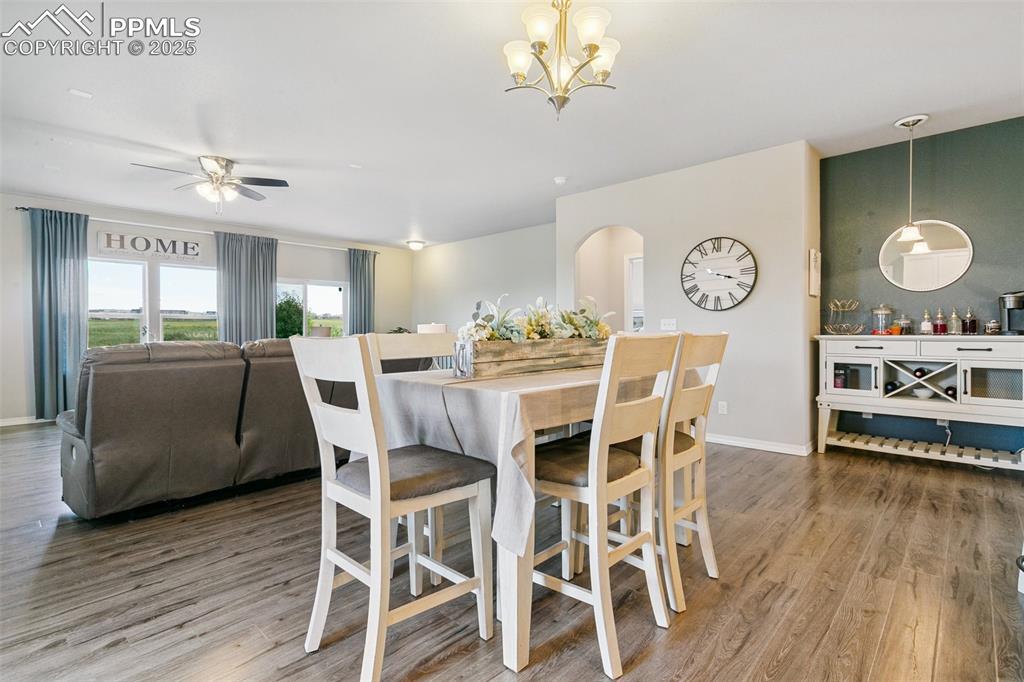
Dining Area
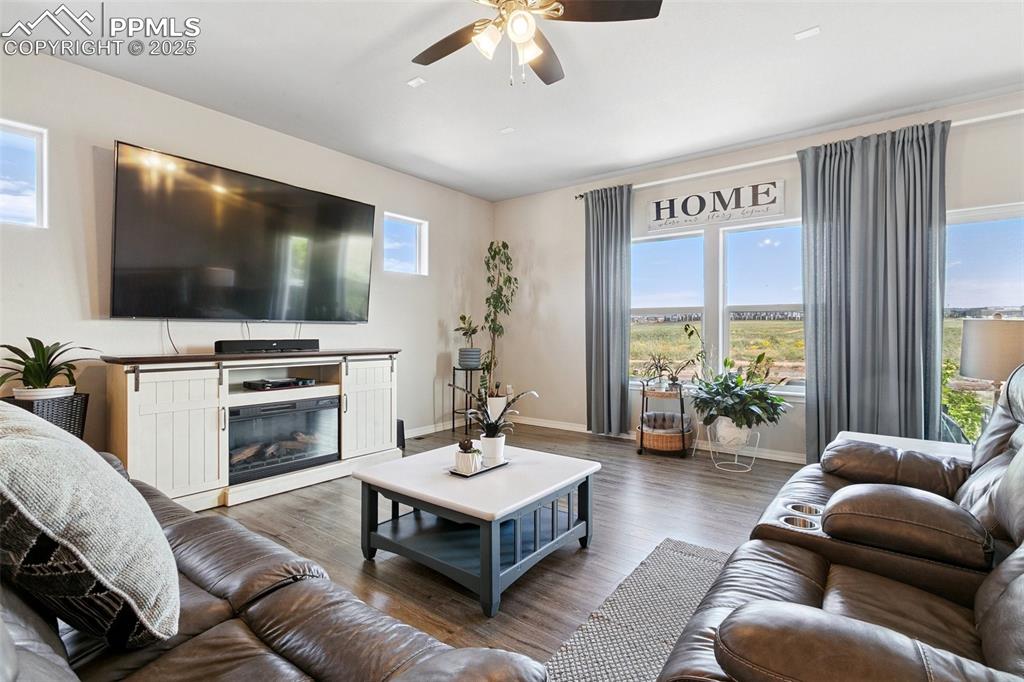
Entertain in the spacious living room wired for surround sound
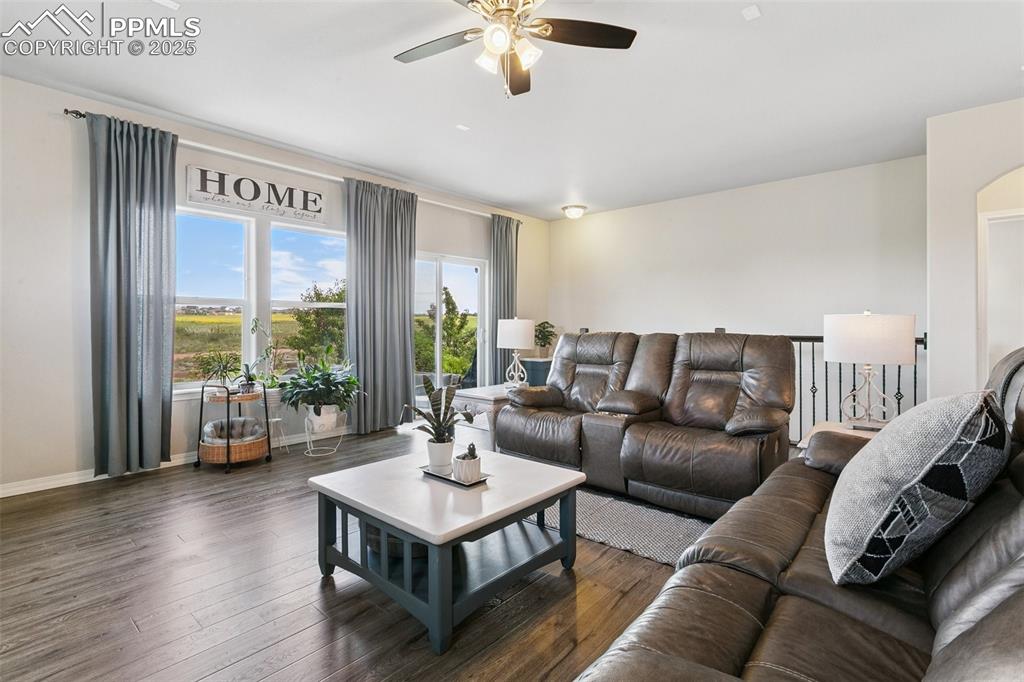
Living Room
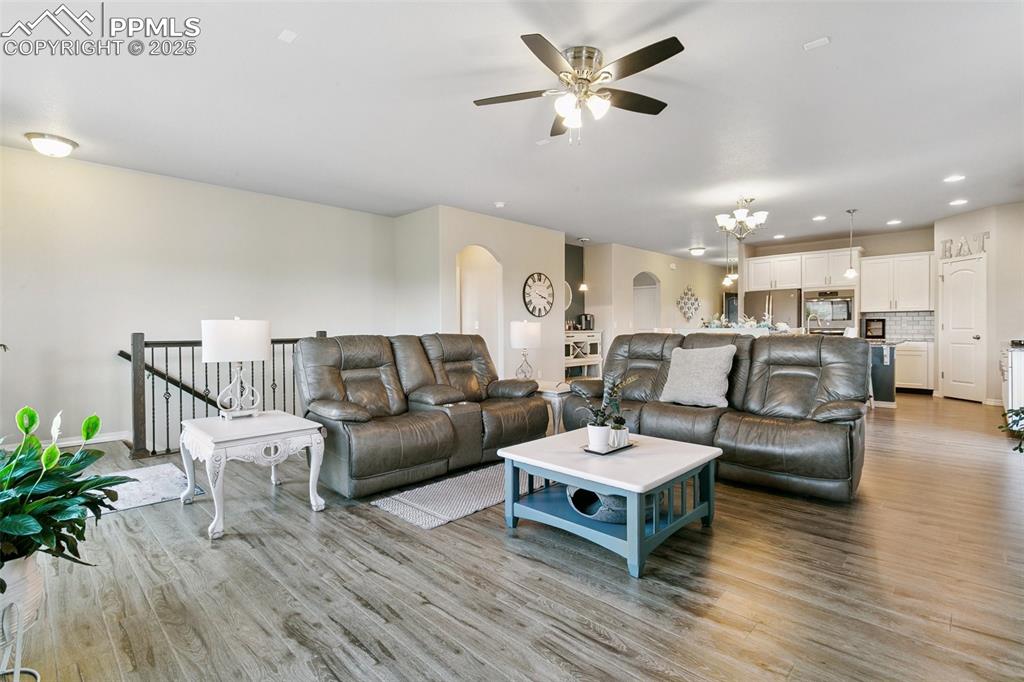
Living Room
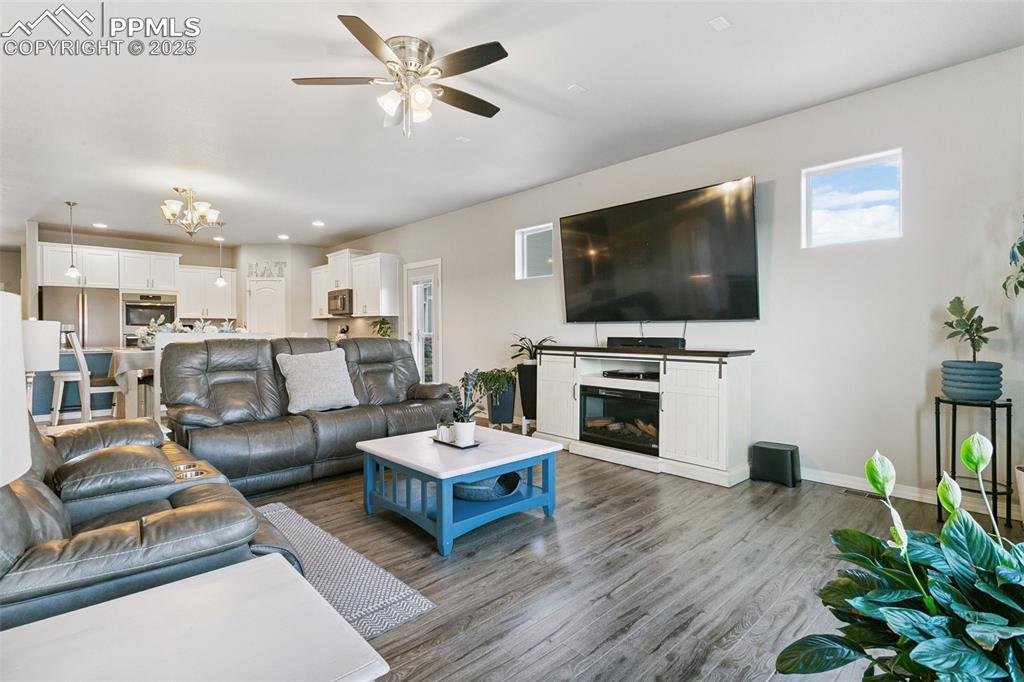
Living Room
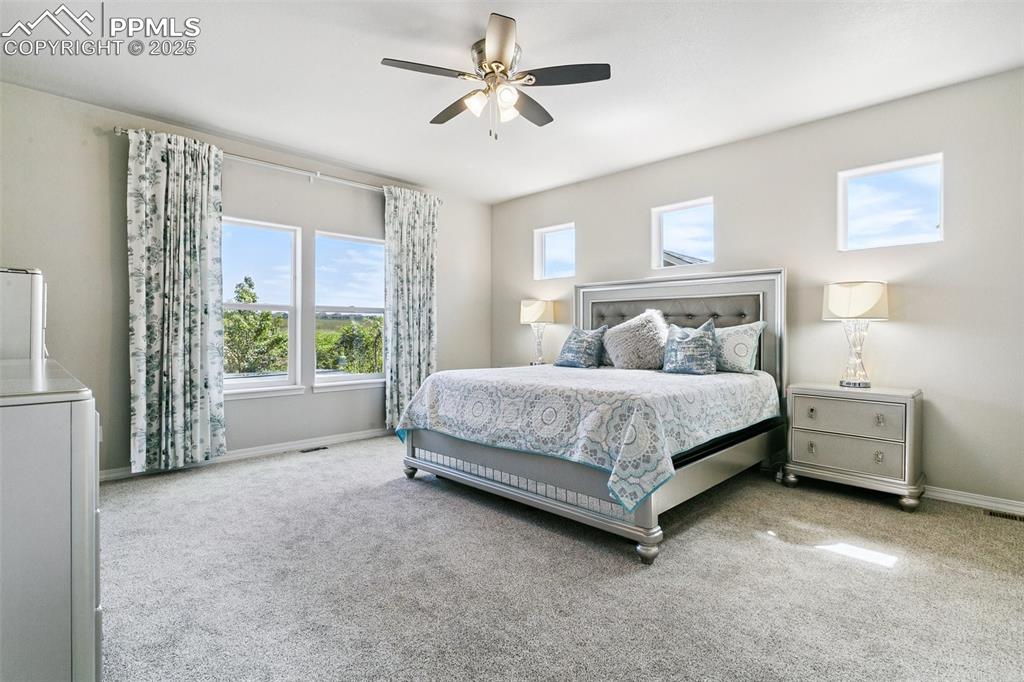
Retreat to the gorgeous primary bedroom featuring lots of natural light
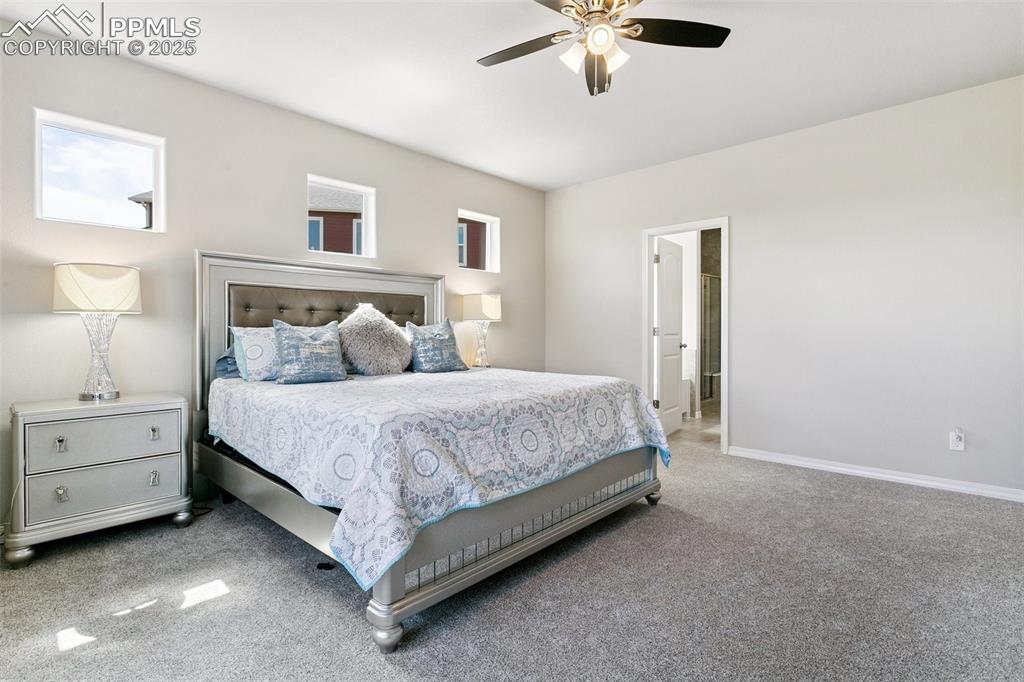
Master Bedroom
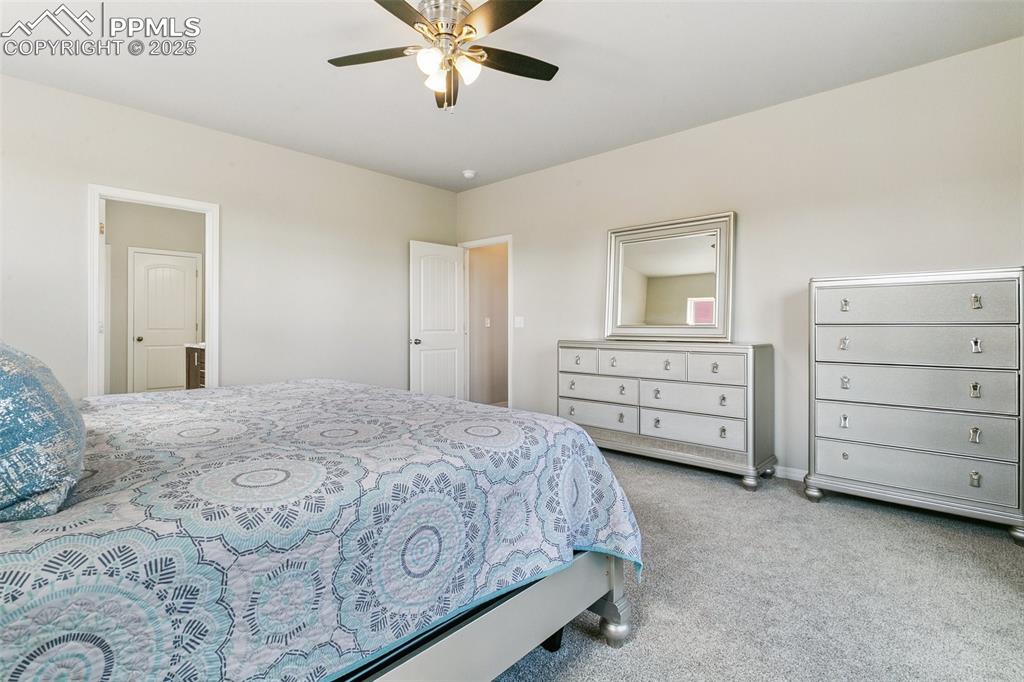
Master Bedroom
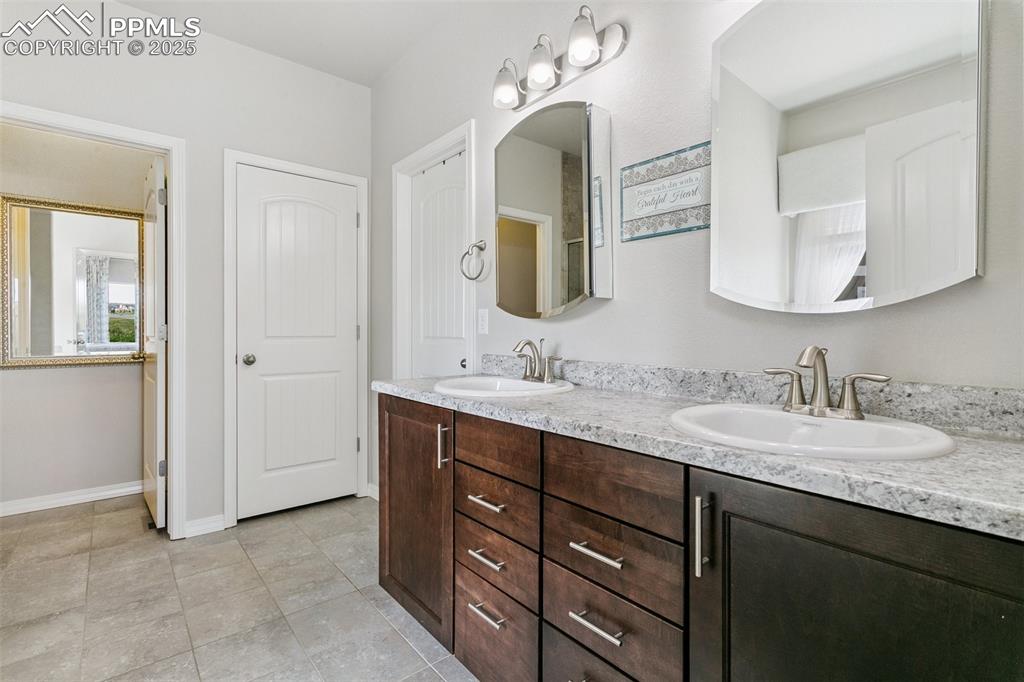
Spacious 5-piece primary bathroom featuring double vanity, walk-in closet, and access to the laundry room
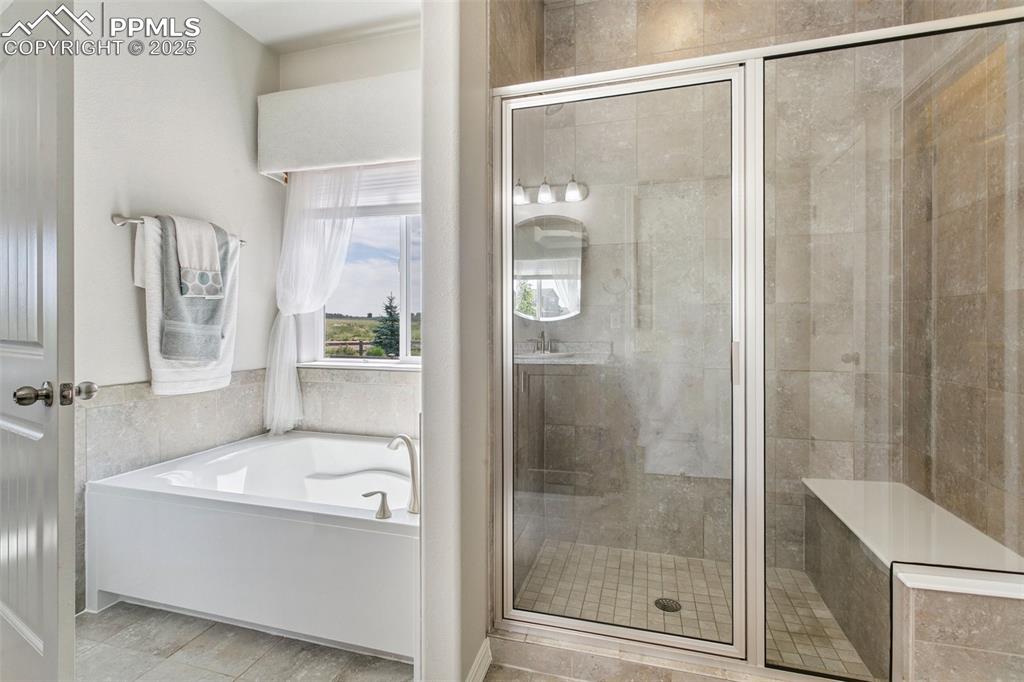
Master Bathroom
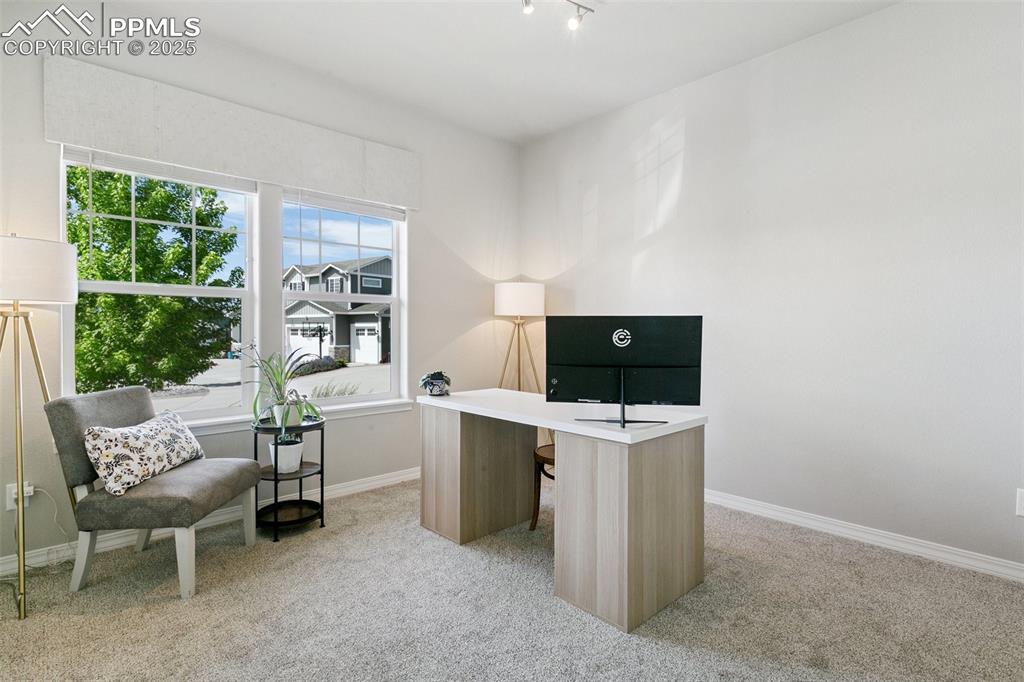
Main level bedroom currently utilized as a home office
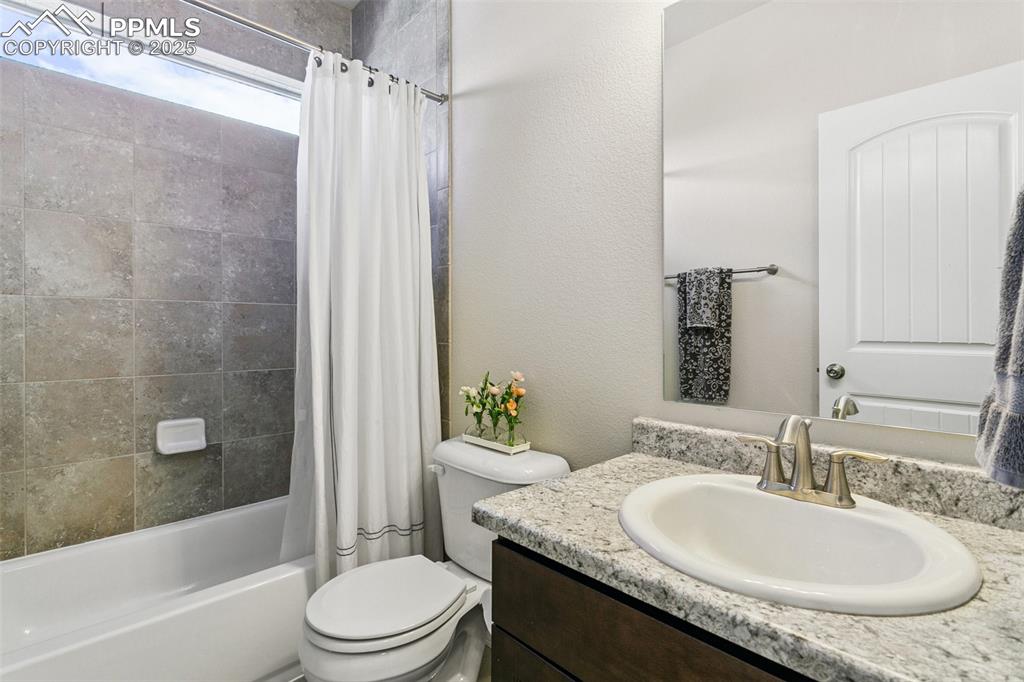
Main level full bath off of the kitchen
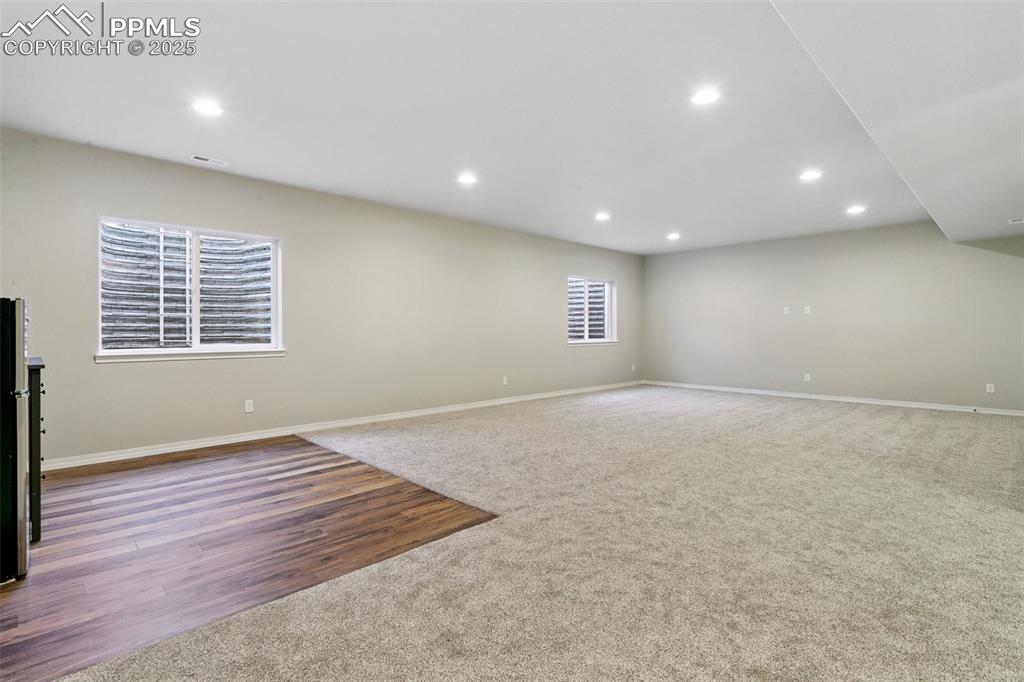
Massive family room roughed in for a wet bar and ready for your personalization
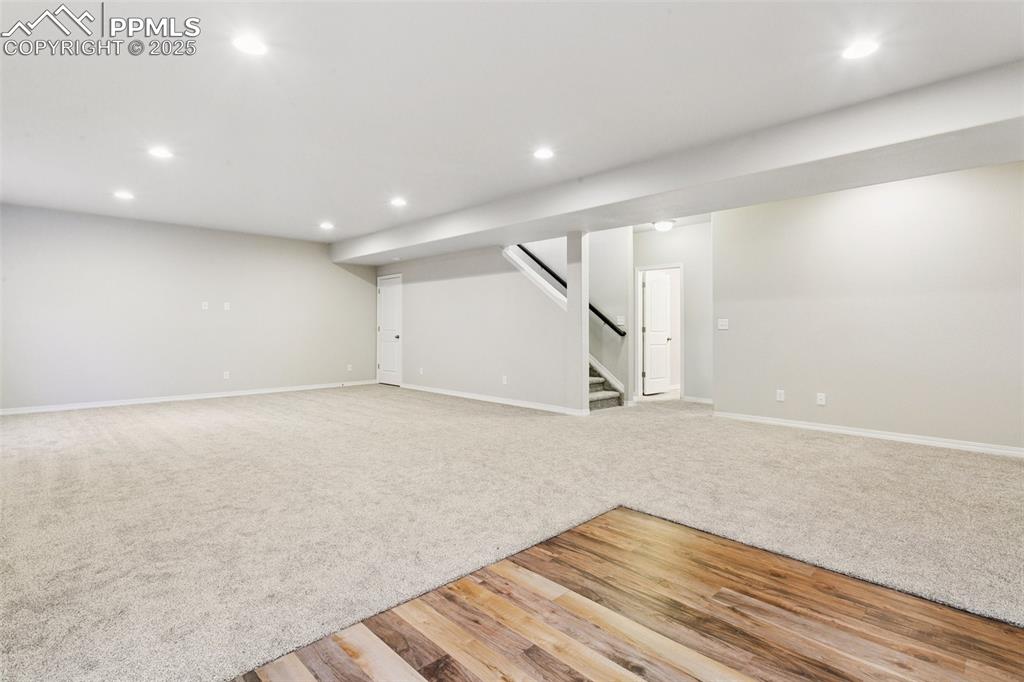
Family Room
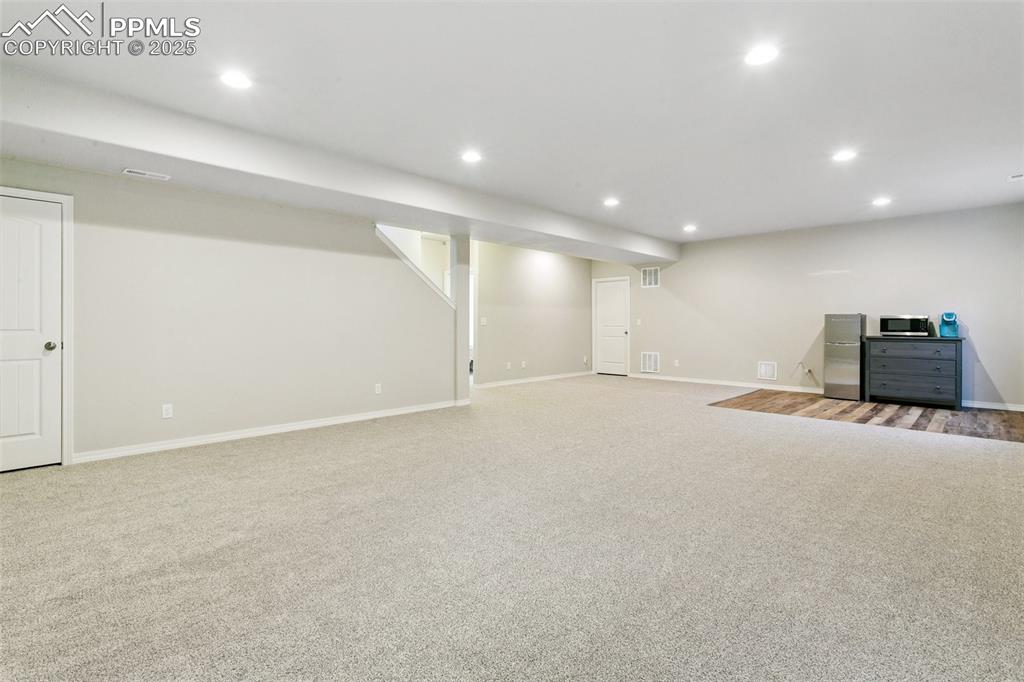
Family Room
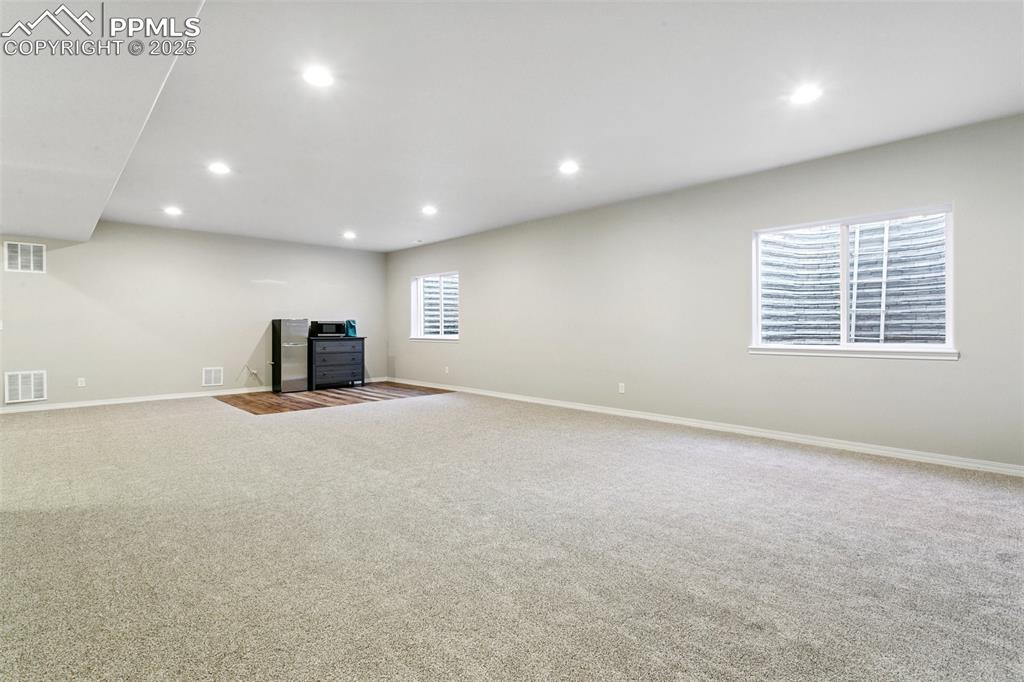
Family Room
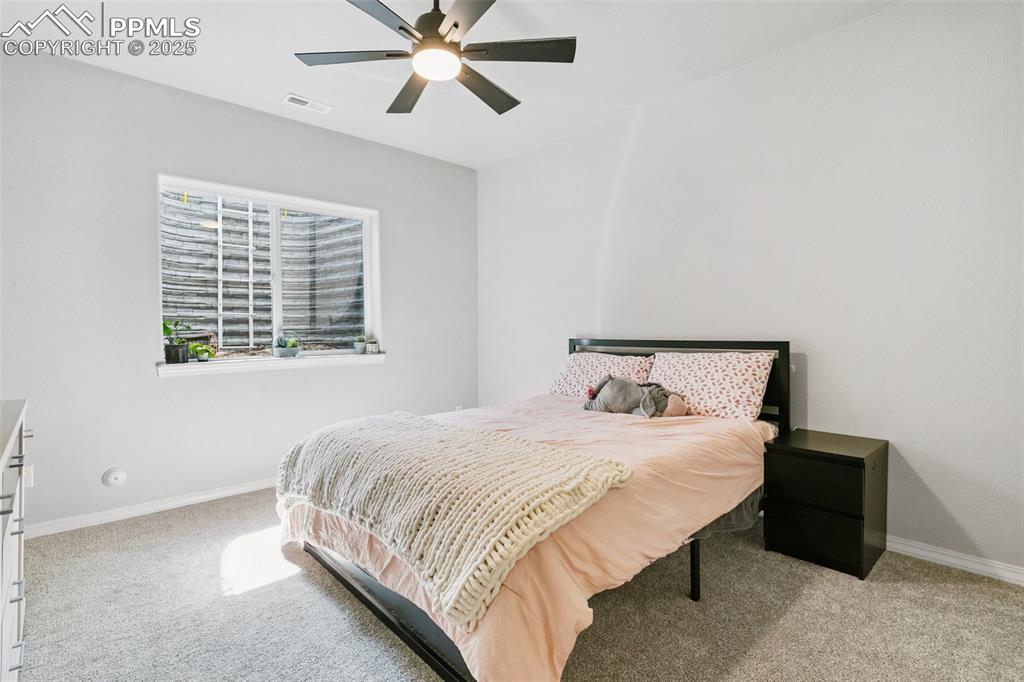
Bedroom
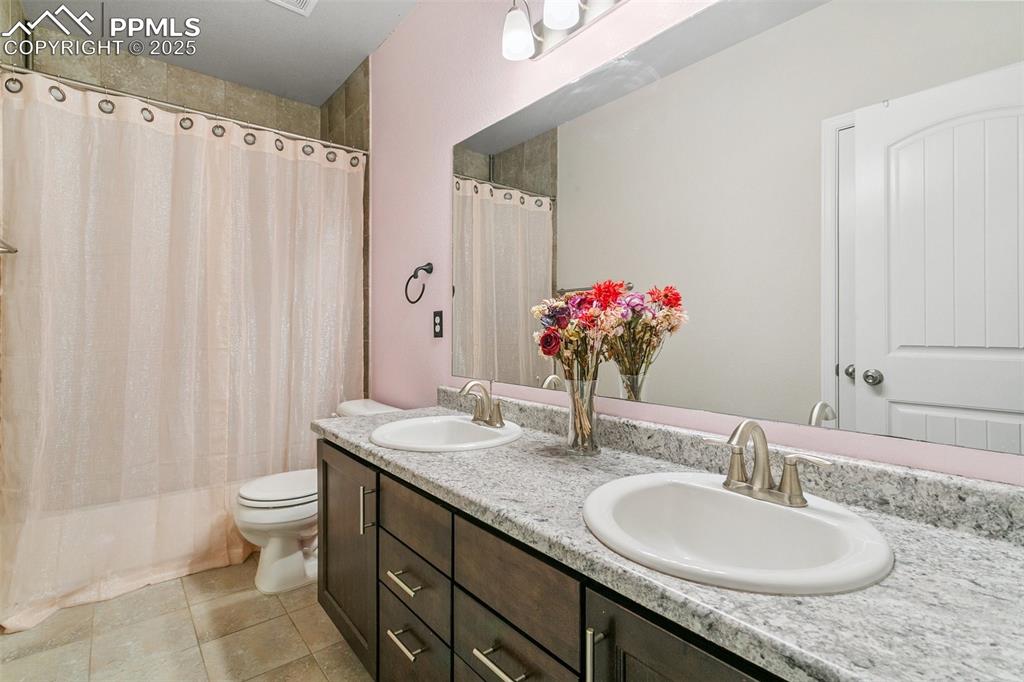
Spacious full bathroom featuring a double vanity and lots of storage space
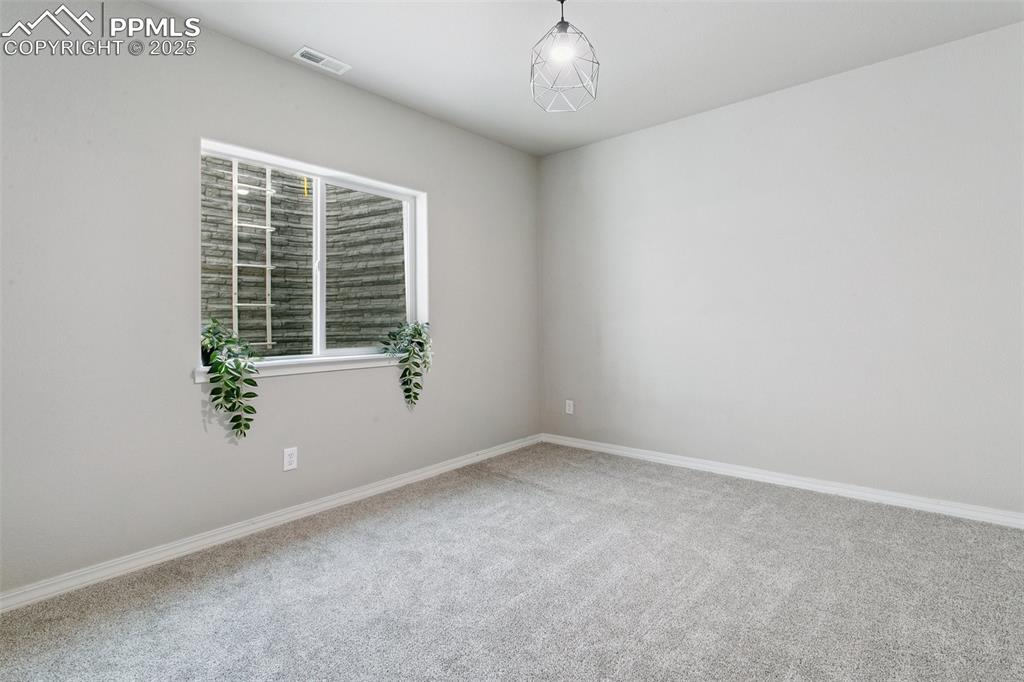
Bedroom
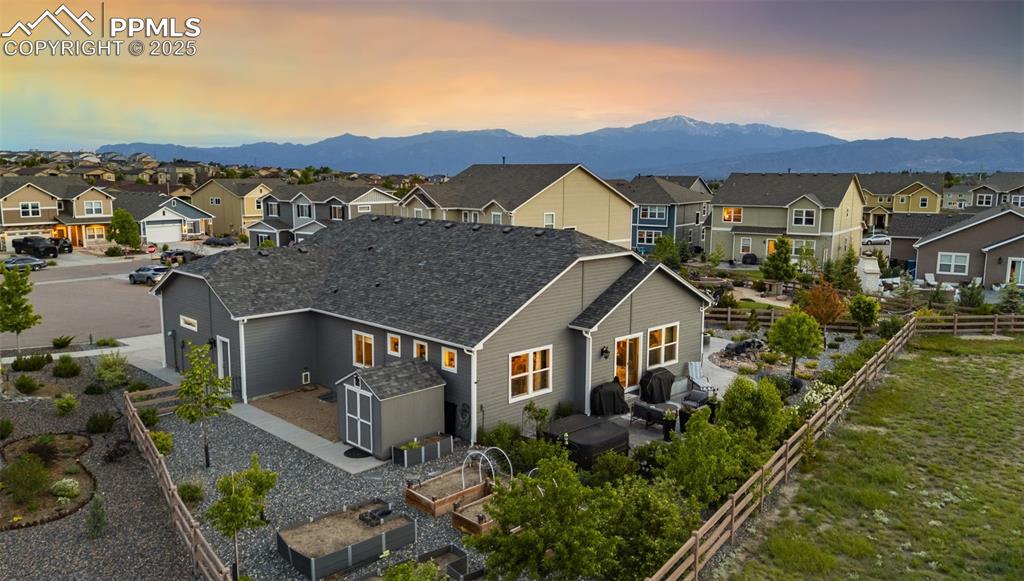
Gorgeous backyard featuring mountain views, raised garden beds, patio space, and a storage shed
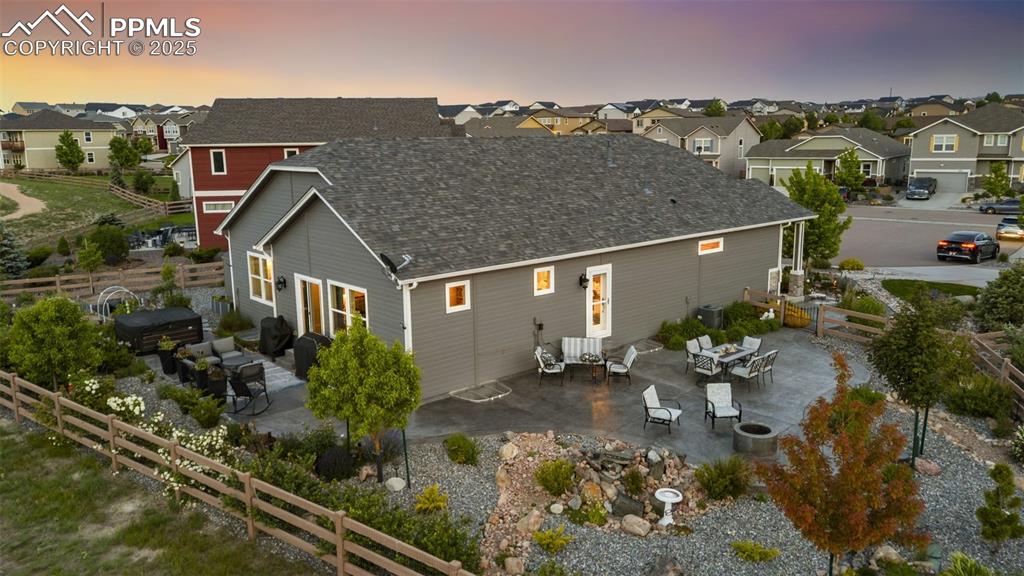
Entertain on the spacious patio featuring a built-in firepit
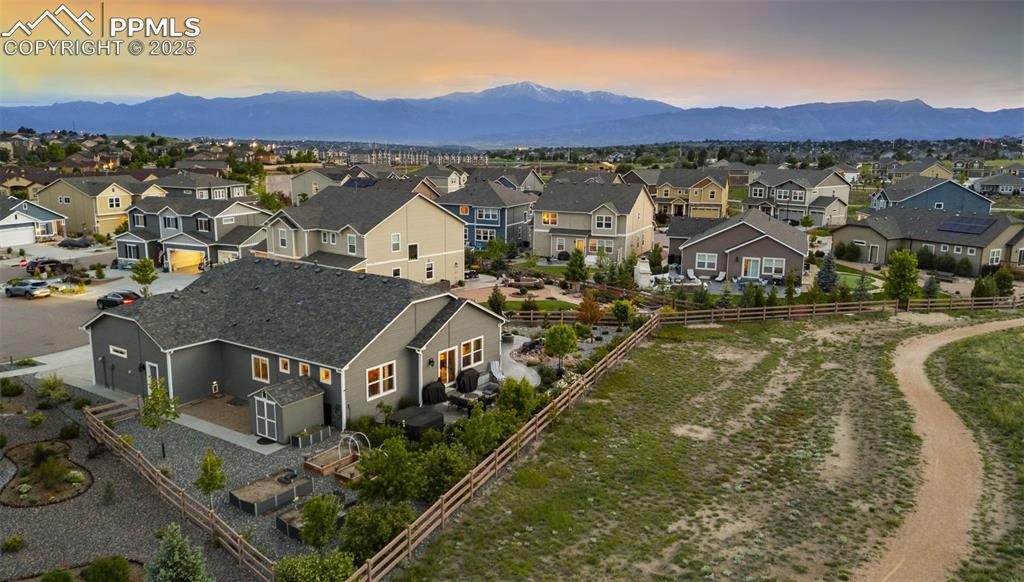
Open space behind the home features a walking path
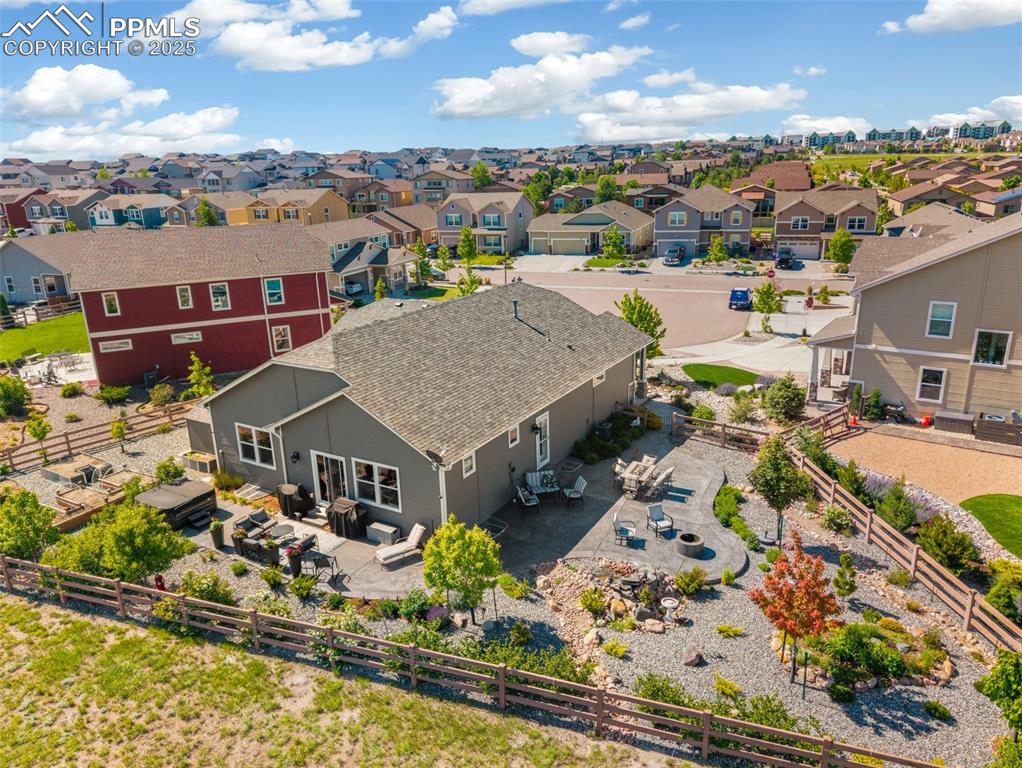
Aerial View
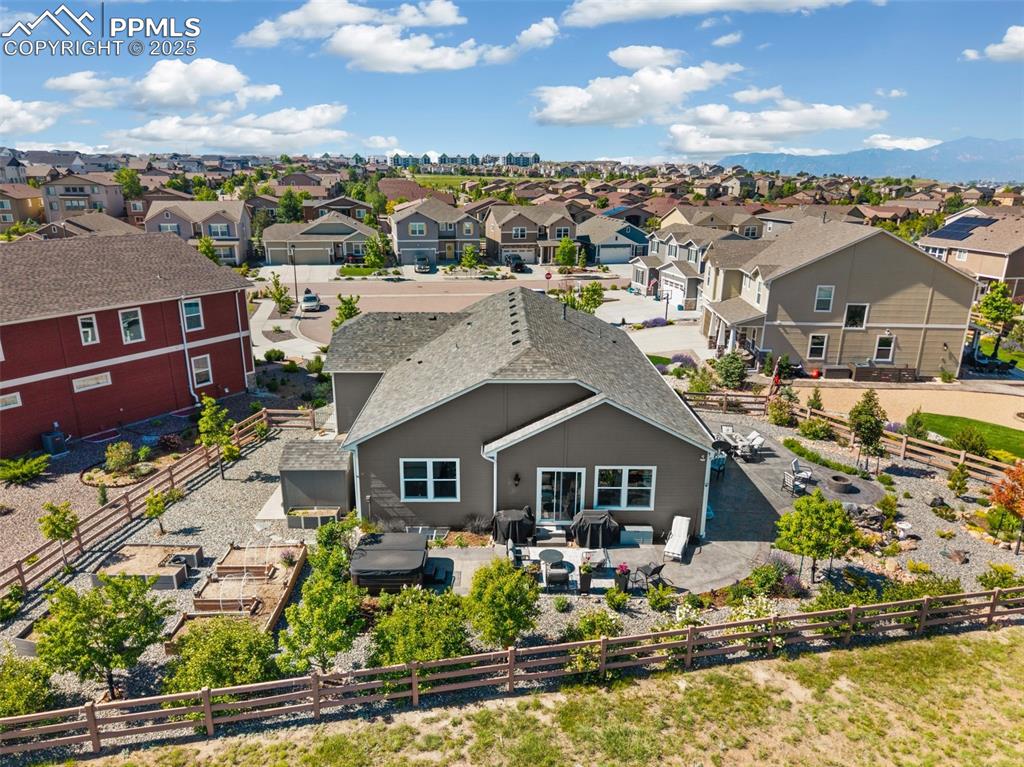
Aerial View
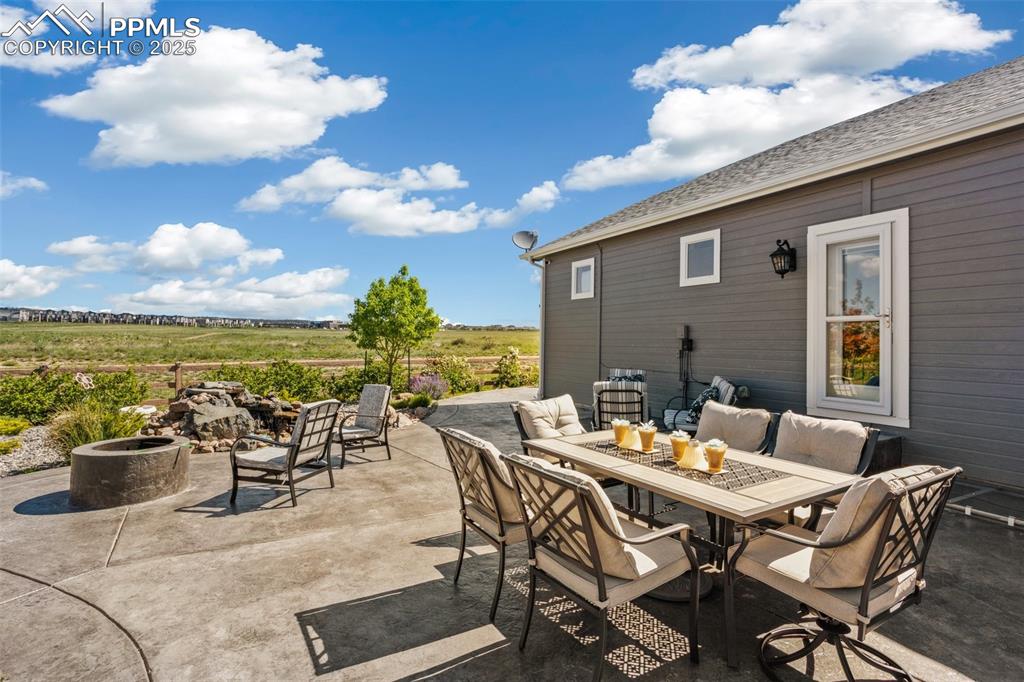
Step out from the kitchen to the patio
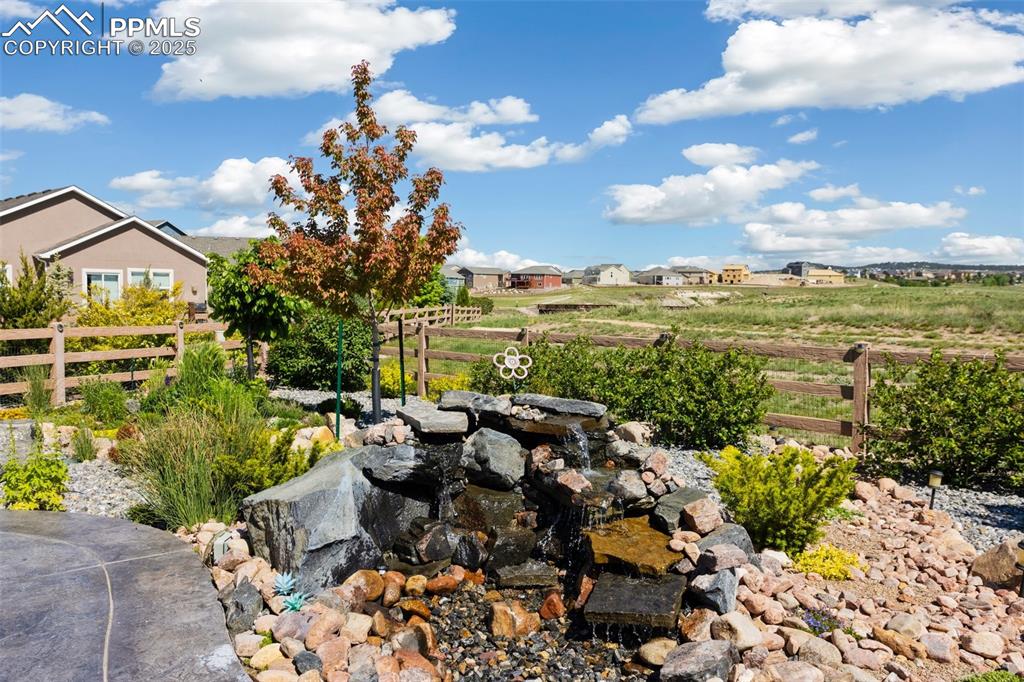
Yard
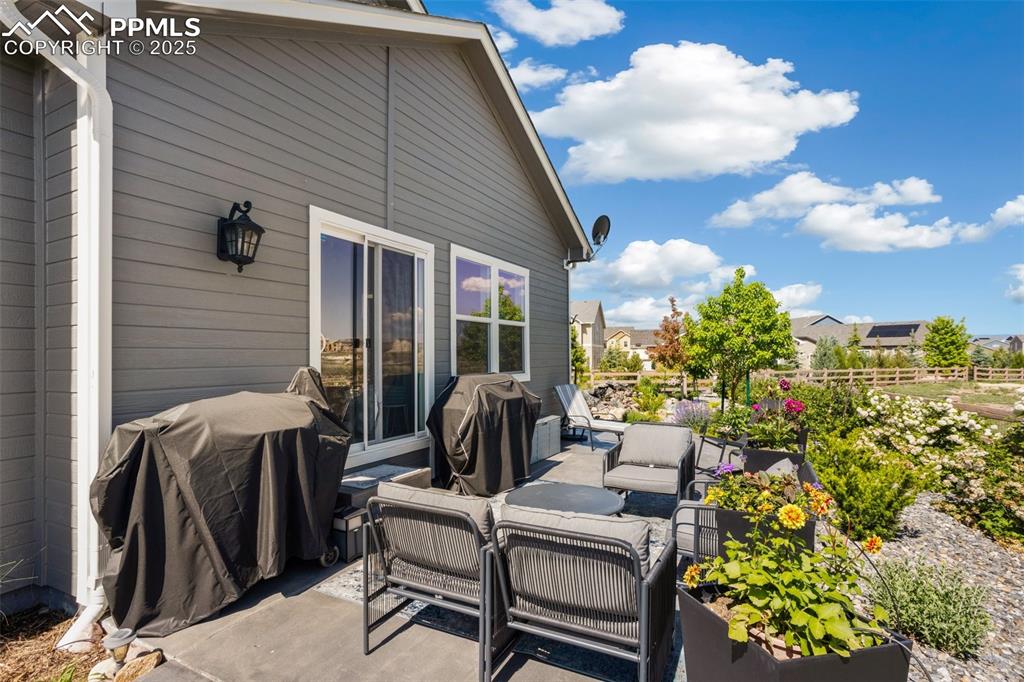
Step out from the living room to the patio
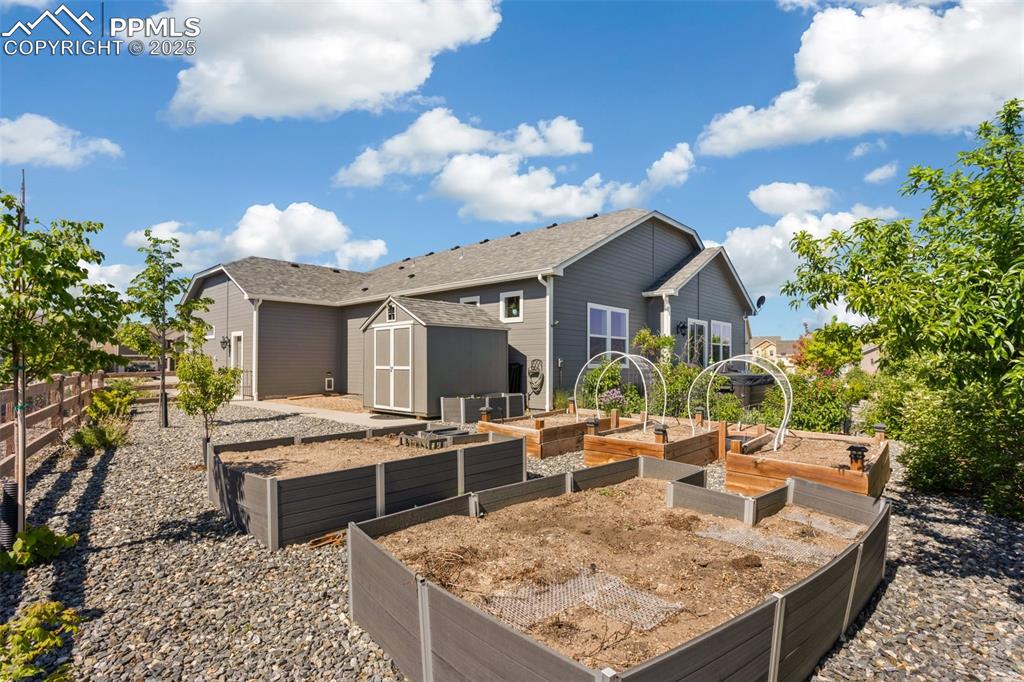
Back of Structure
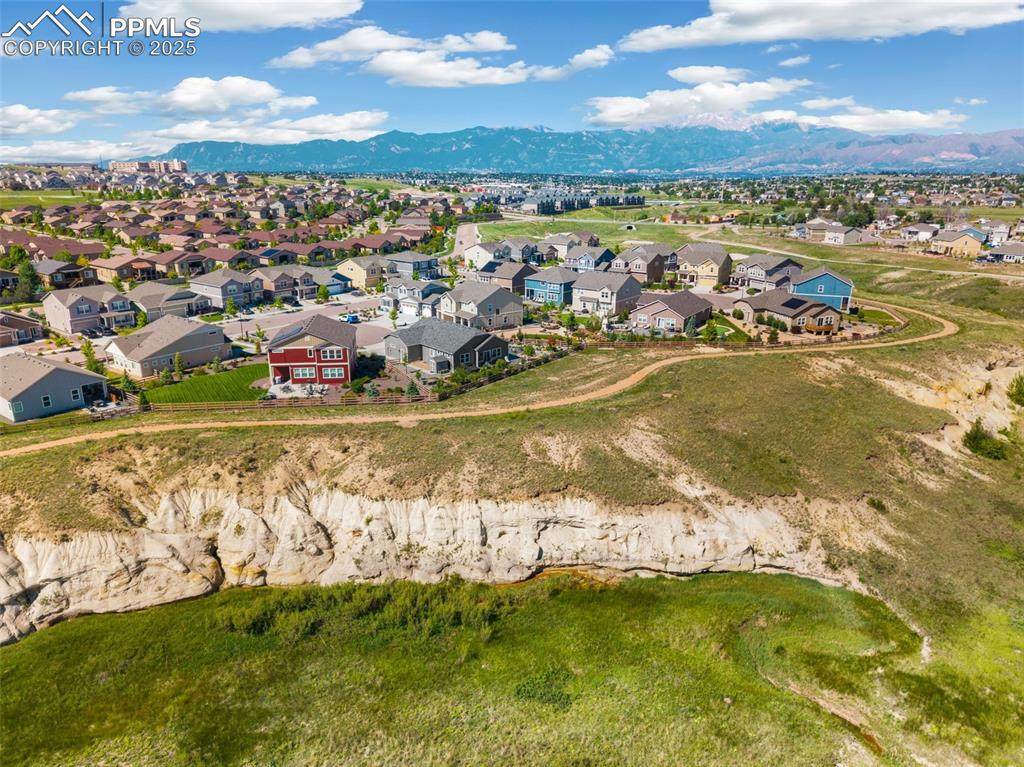
Aerial View
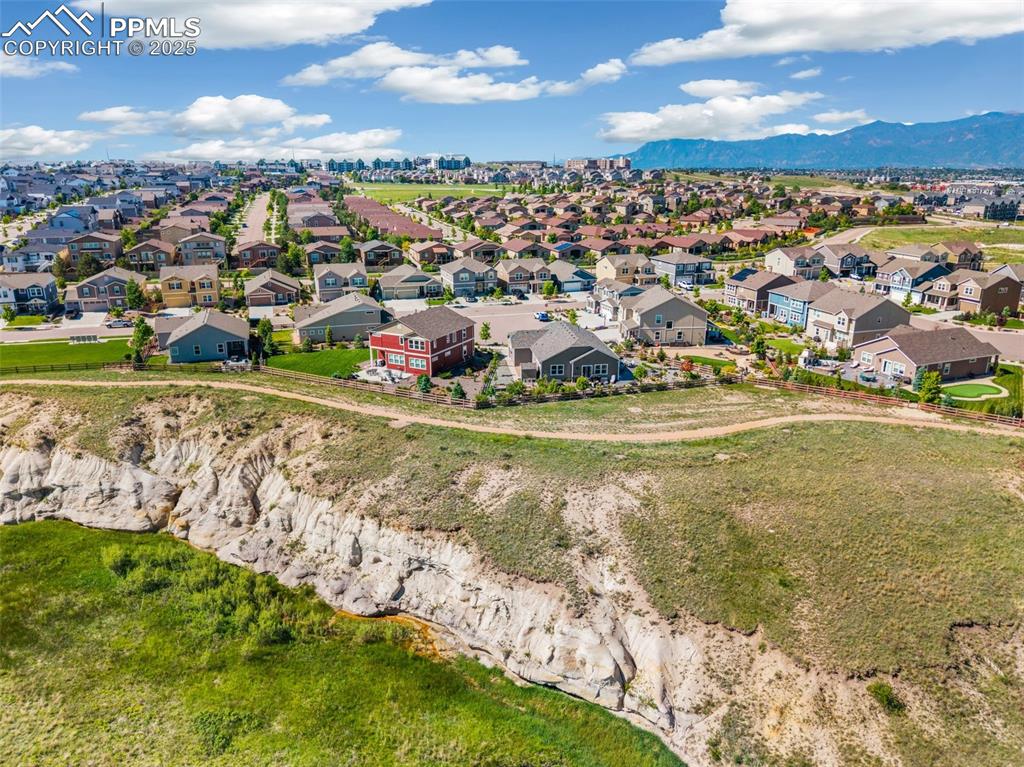
Aerial View
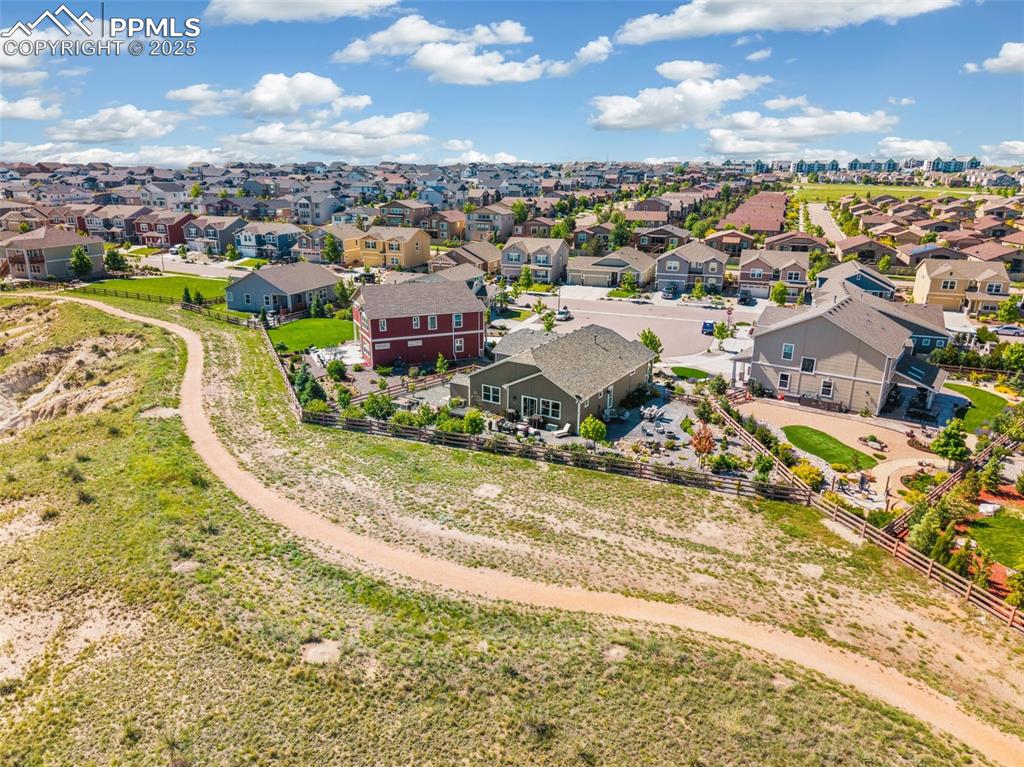
Aerial View
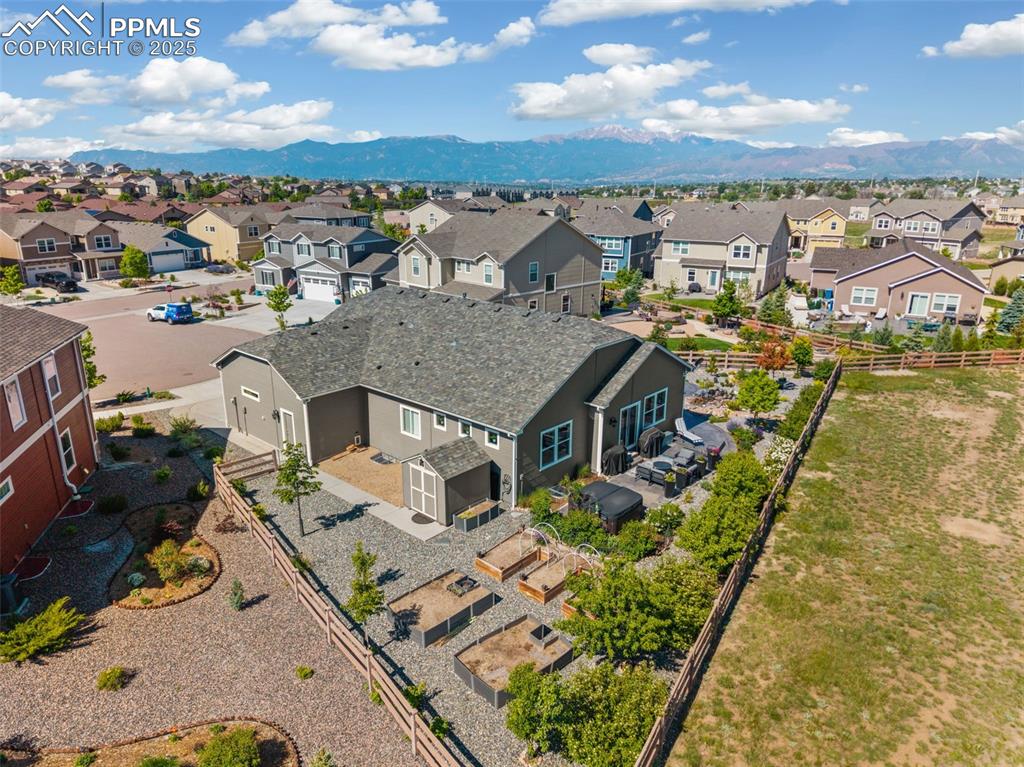
Aerial View
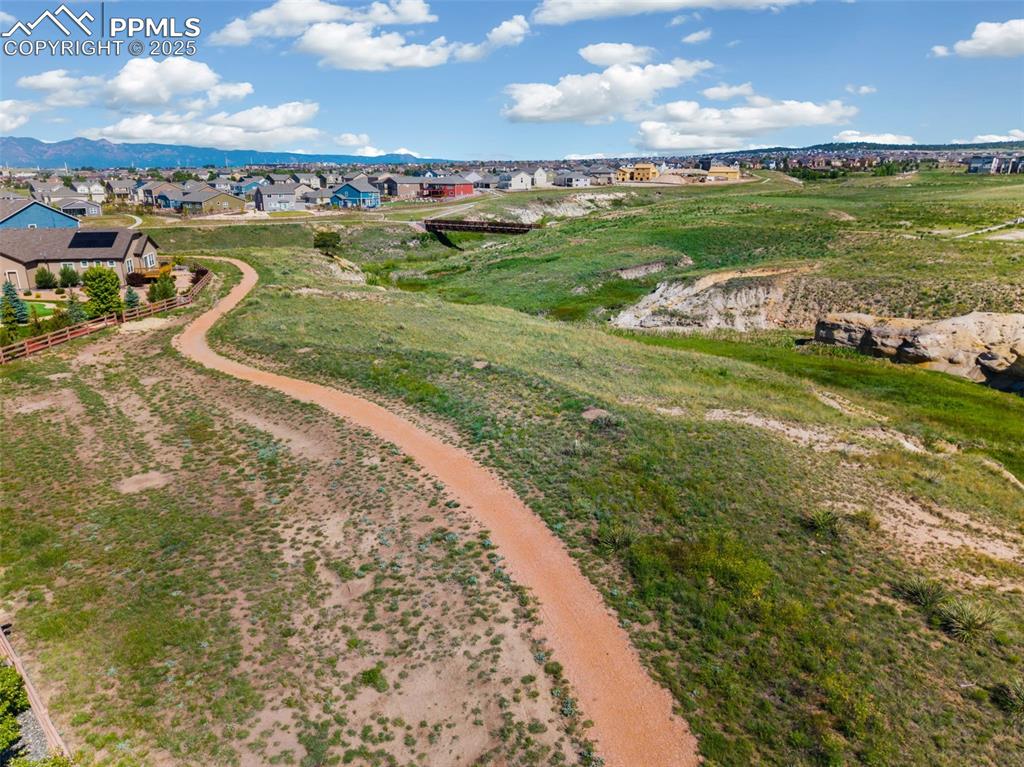
Aerial View
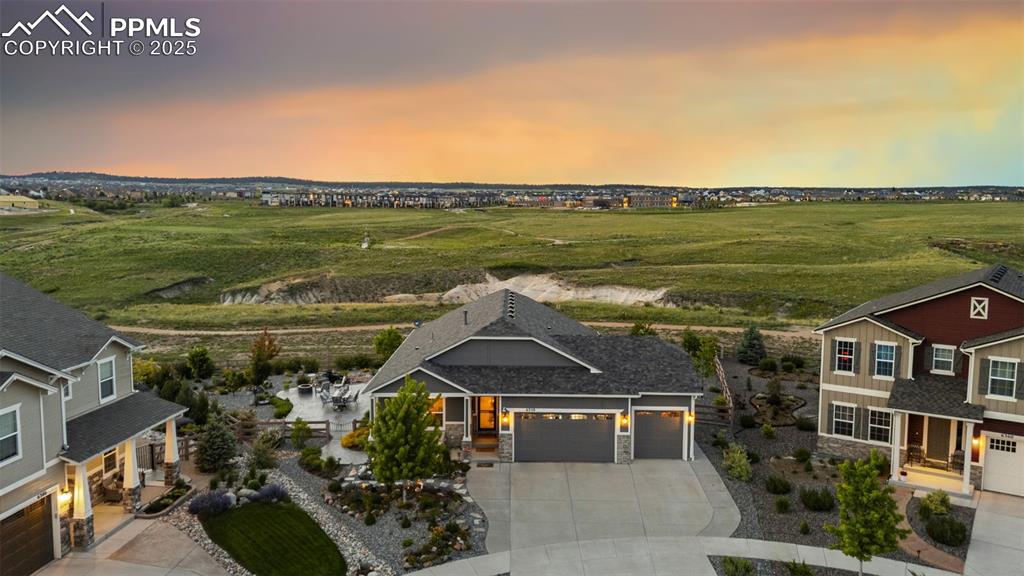
Aerial View
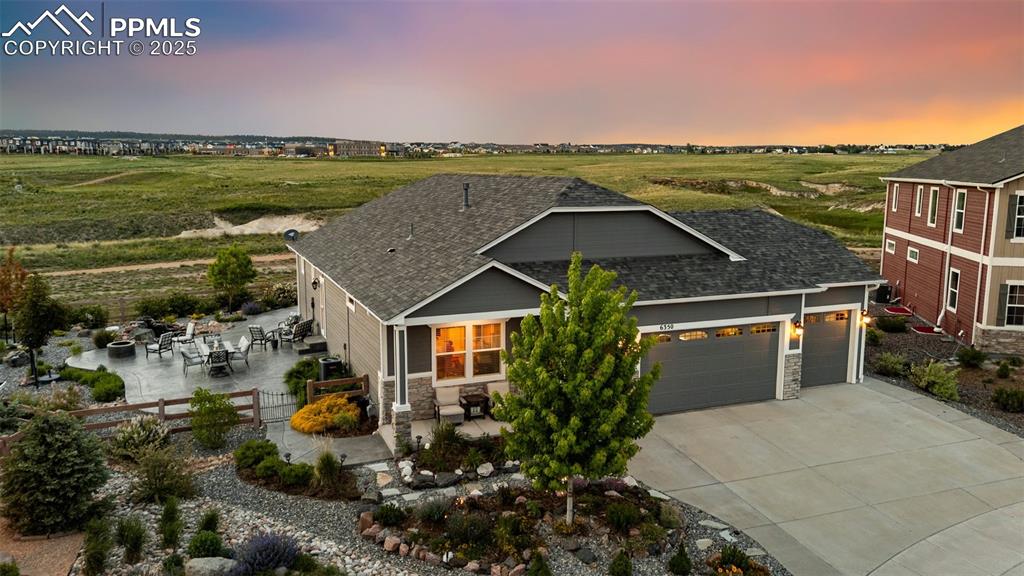
Front of Structure
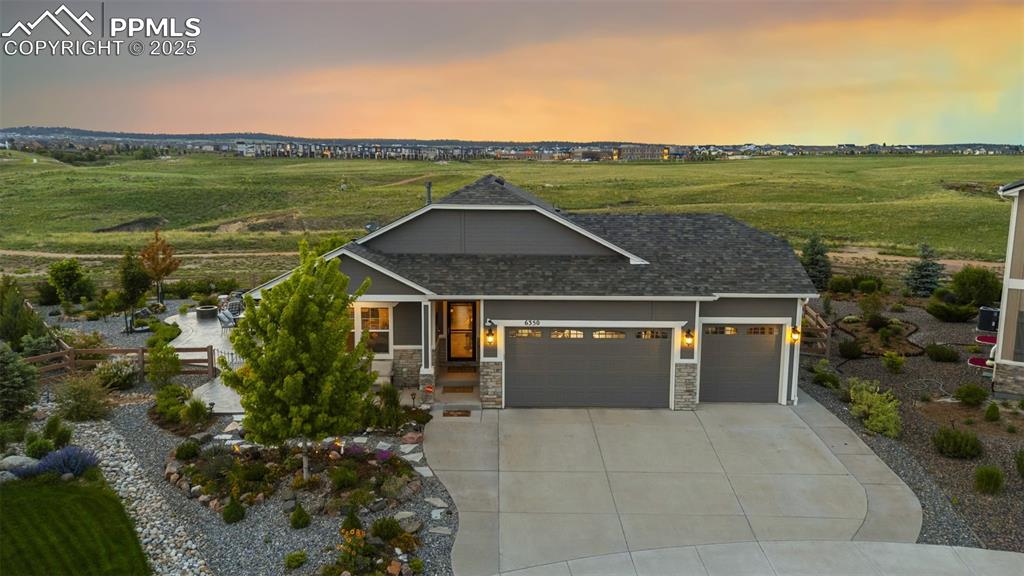
Front of Structure
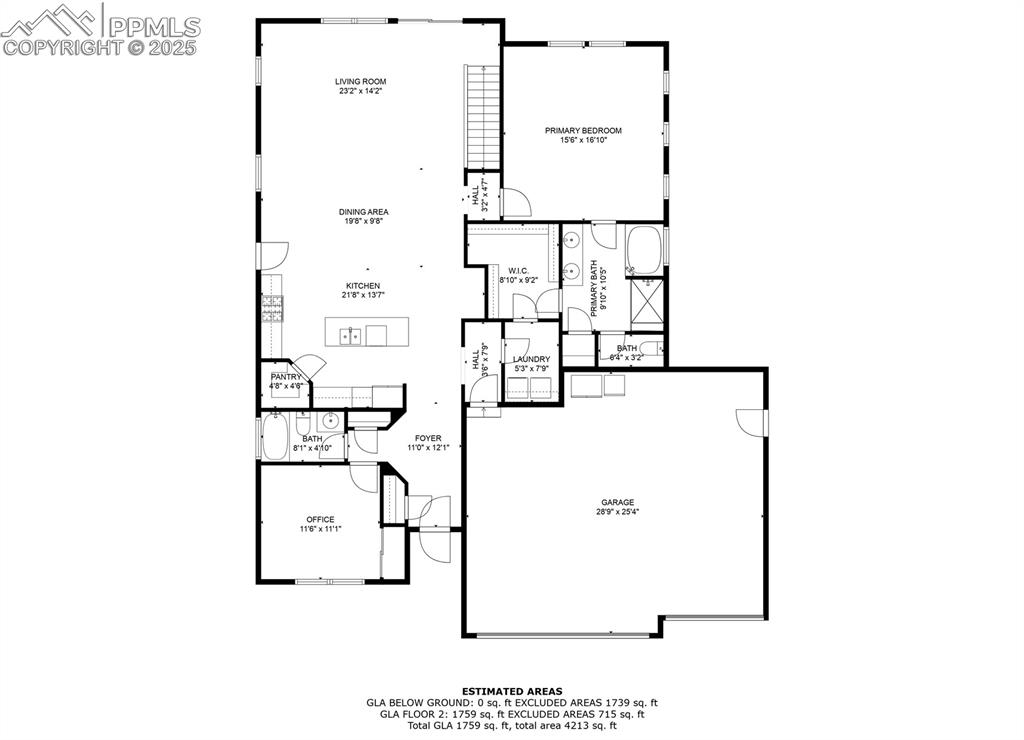
Main Level
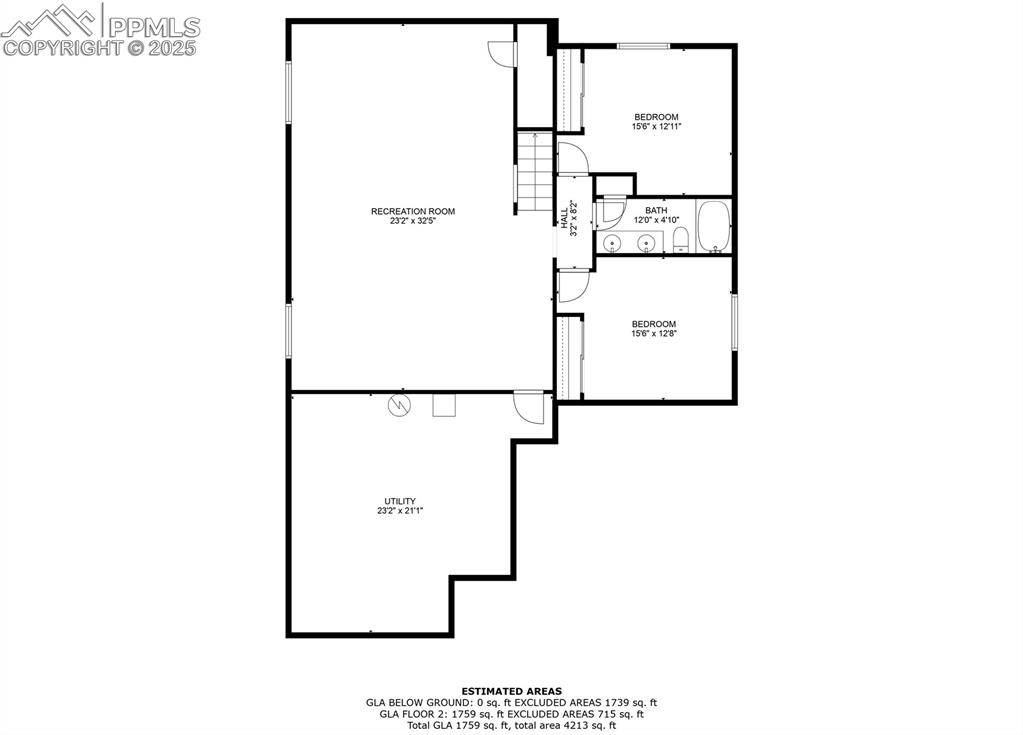
Basement
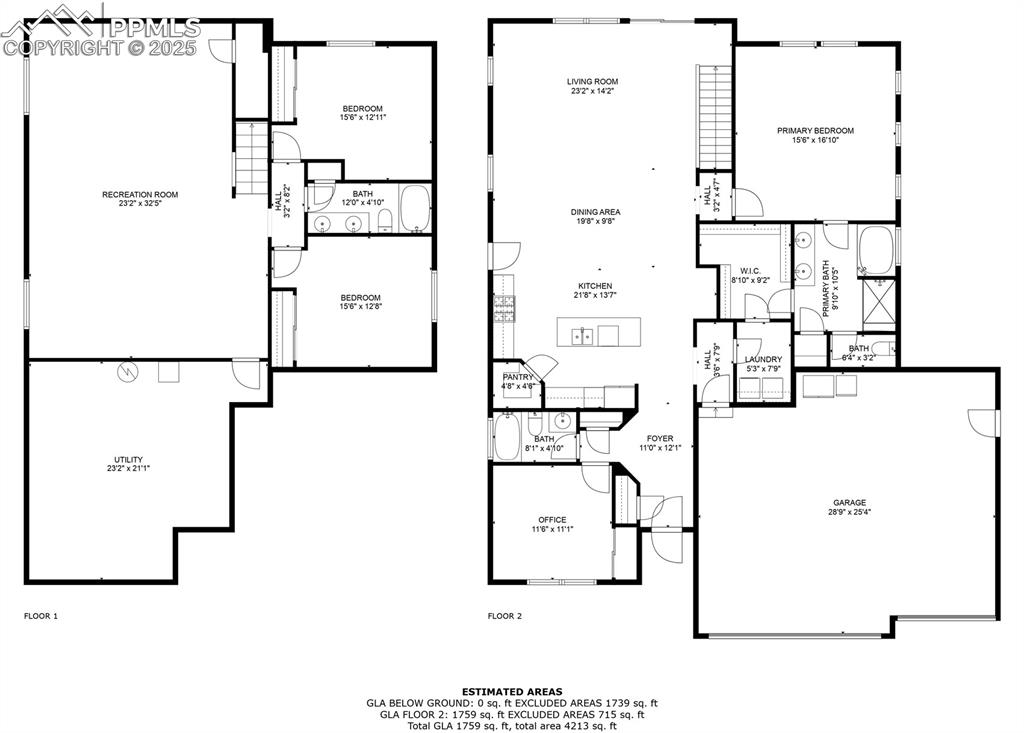
Combined Main Level and Basement
Disclaimer: The real estate listing information and related content displayed on this site is provided exclusively for consumers’ personal, non-commercial use and may not be used for any purpose other than to identify prospective properties consumers may be interested in purchasing.