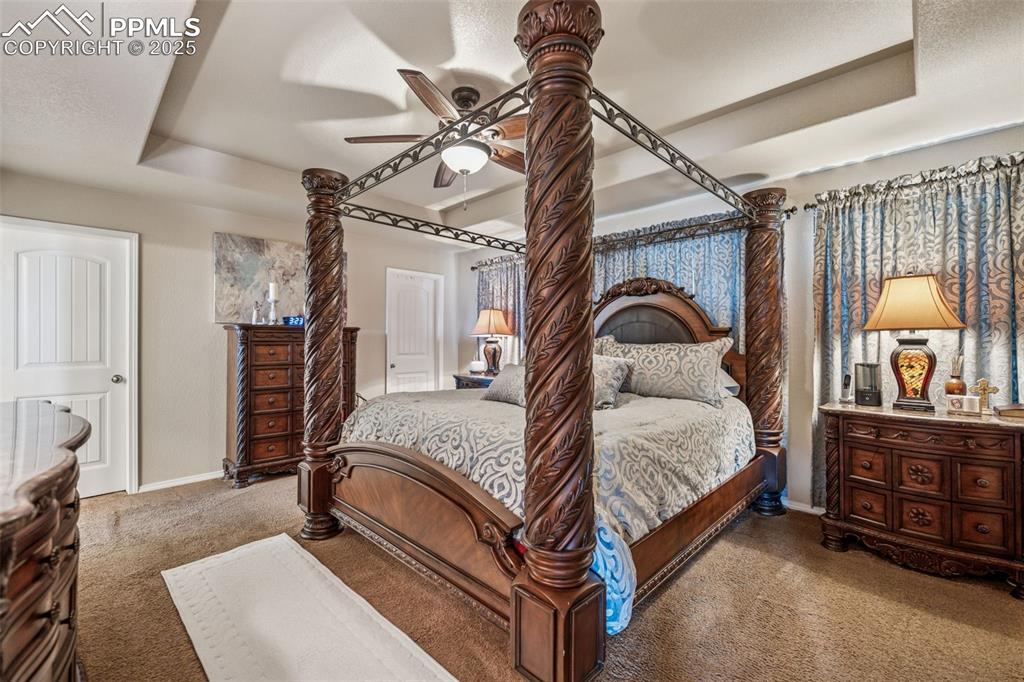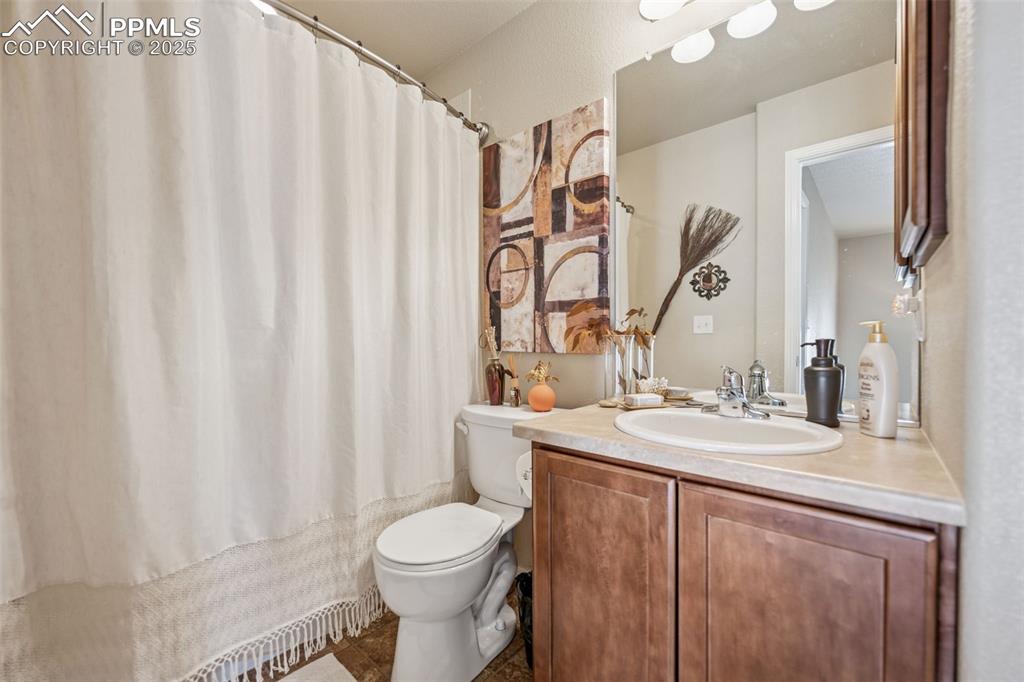6878 Alliance Loop, Colorado Springs, CO, 80925

Beautiful two-story stucco home with a well-maintained front yard and extended driveway.

Alternate front angle showcasing the attached two-car garage and charming exterior details.

Fully fenced backyard with mature landscaping and space for outdoor enjoyment.

Aerial view showing the home’s placement within the neighborhood and nearby open space.

Spacious front sitting room with high ceilings, natural light, and versatile layout.

Secondary angle of the large sitting room featuring neutral tones and cozy ambiance.

Dining area off the kitchen with hardwood floors and sliding door access to the backyard.

Granite countertops, stainless steel appliances, and abundant cabinet space in the kitchen.

Main living room with gas fireplace and comfortable, open layout

Expansive primary bedroom with vaulted ceilings and generous space for furnishings.

Primary bathroom with double vanity, modern lighting, and updated finishes

Soaking tub and walk-in shower in the primary en-suite bath

Second upstairs bedroom with neutral tones and natural light

Third upstairs bedroom with large window and ceiling fan

Dedicated laundry room with extra storage space and washer/dryer

Full upstairs bathroom with shower and tub combo

Spacious unfinished basement with potential for future expansion

Half bath on the main level with pedestal sink and modern fixtures

Large fenced backyard with a mix of grass and rock landscaping—great for pets or play

Second view of the large fenced backyard showing the play area and mountain views
Disclaimer: The real estate listing information and related content displayed on this site is provided exclusively for consumers’ personal, non-commercial use and may not be used for any purpose other than to identify prospective properties consumers may be interested in purchasing.