6235 White Wolf Point, Colorado Springs, CO, 80925

NEARLY NEW END UNIT near military bases and shopping.
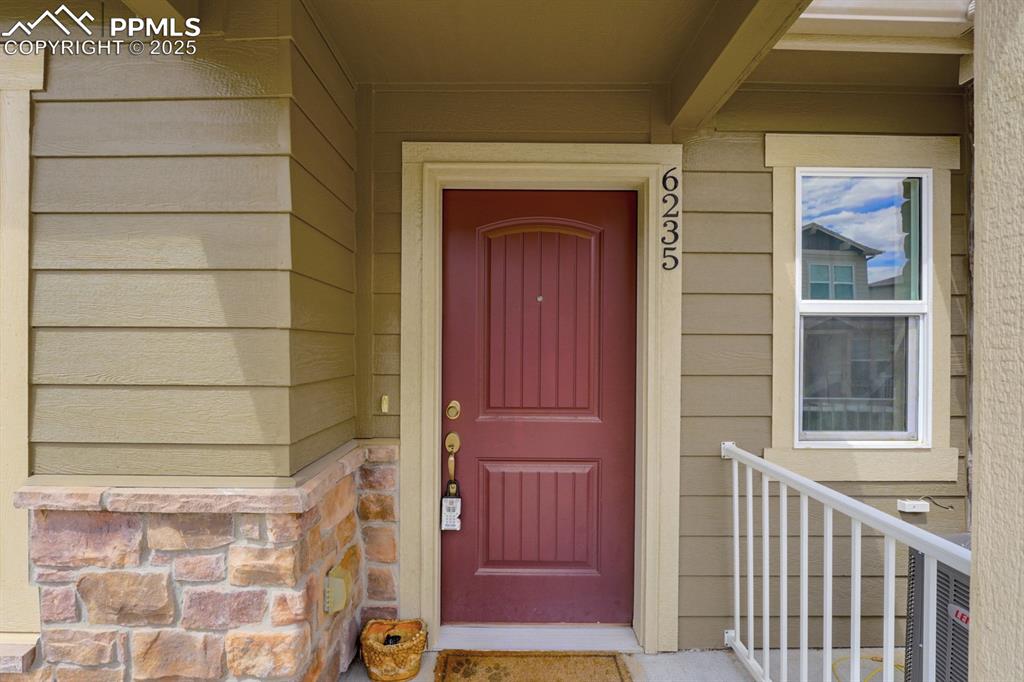
Front Porch Area
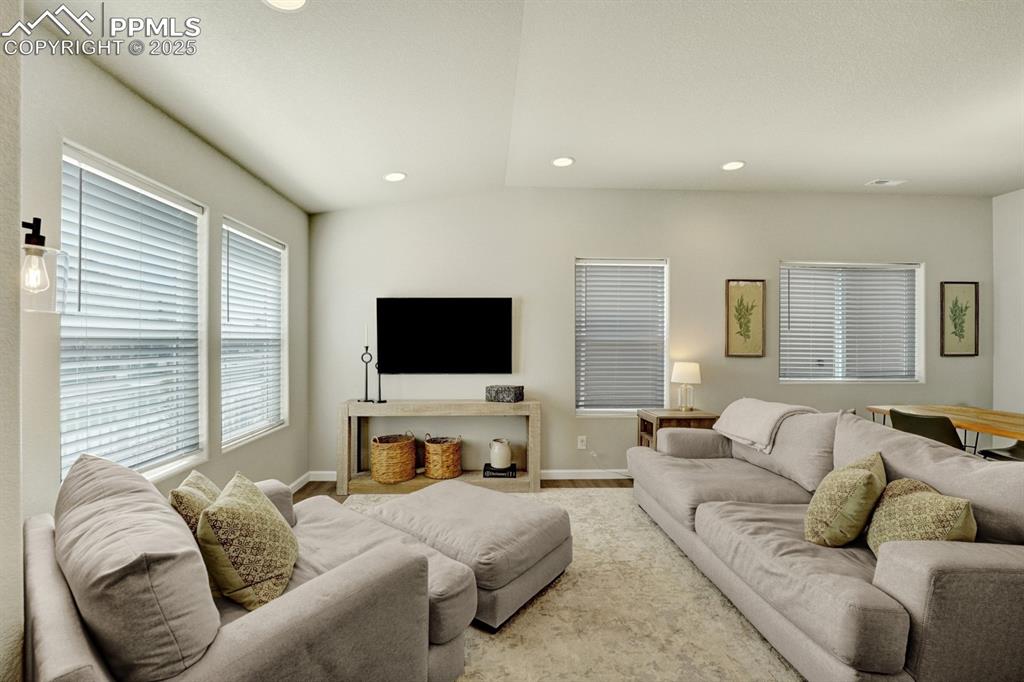
The Living room is bright and open with luxury vinyl flooring and recessed lighting. The open floor plan is a show stopper.
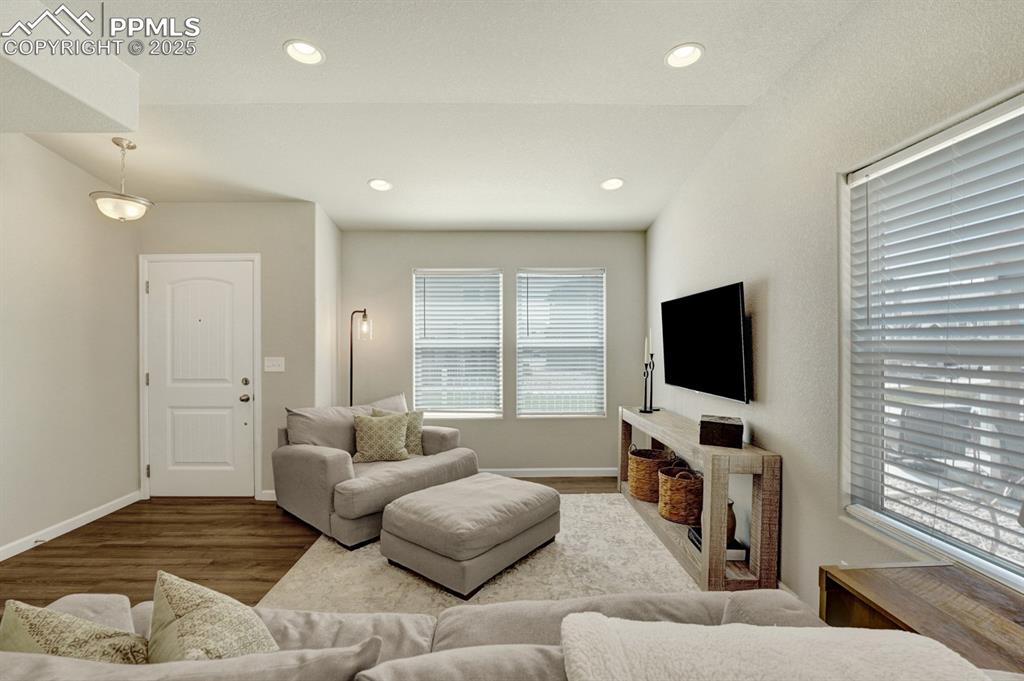
Bright and airy living room area.
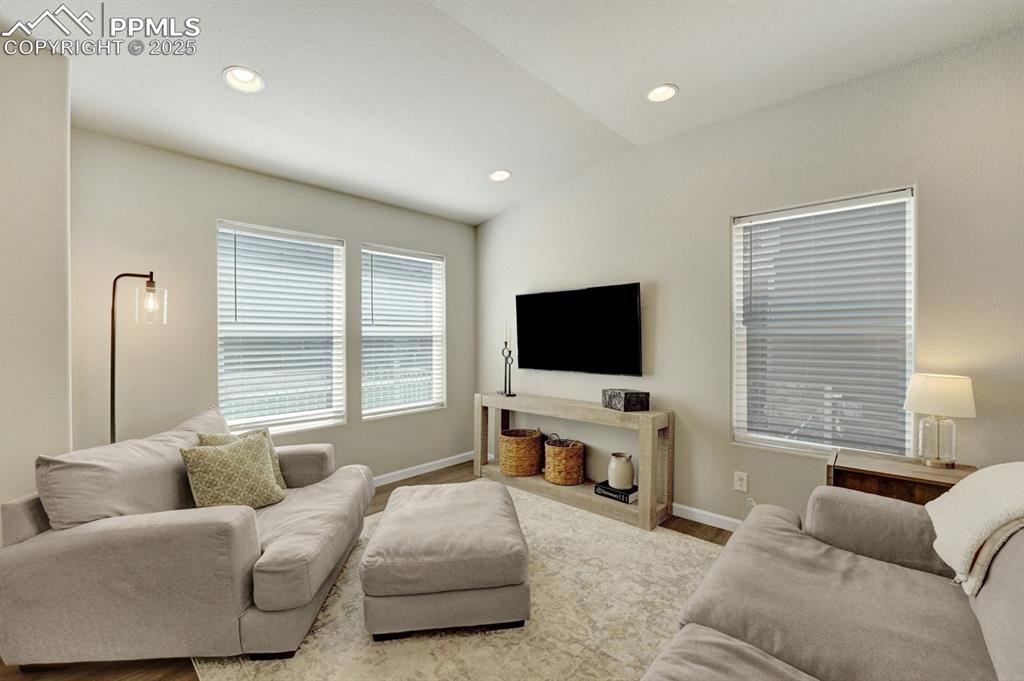
Living Room
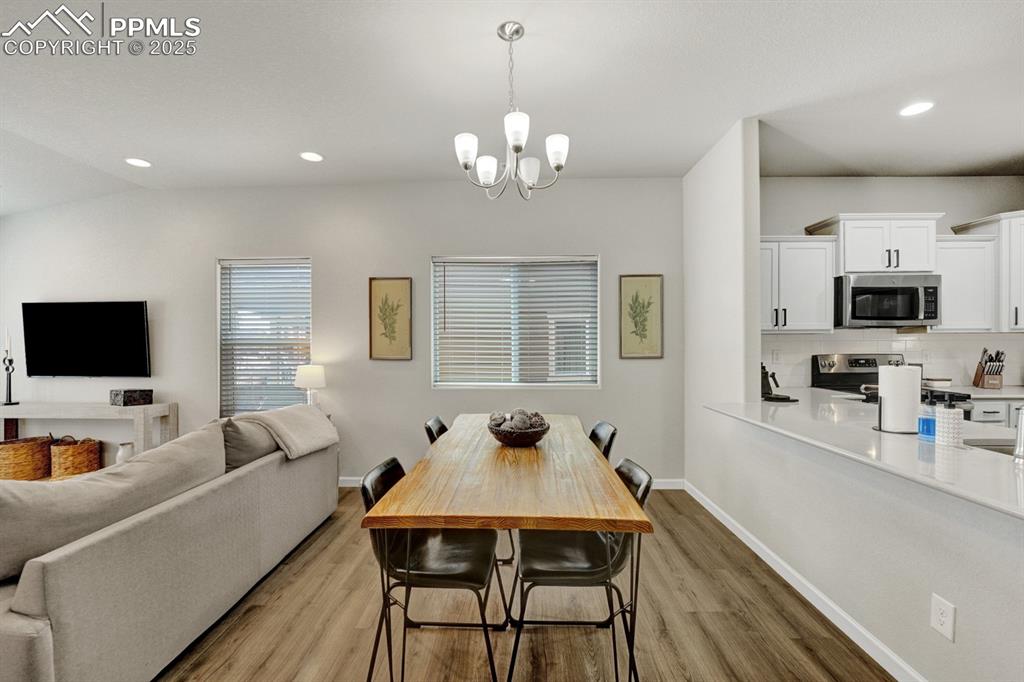
There is plenty of space for a dining table or seating at the bar.
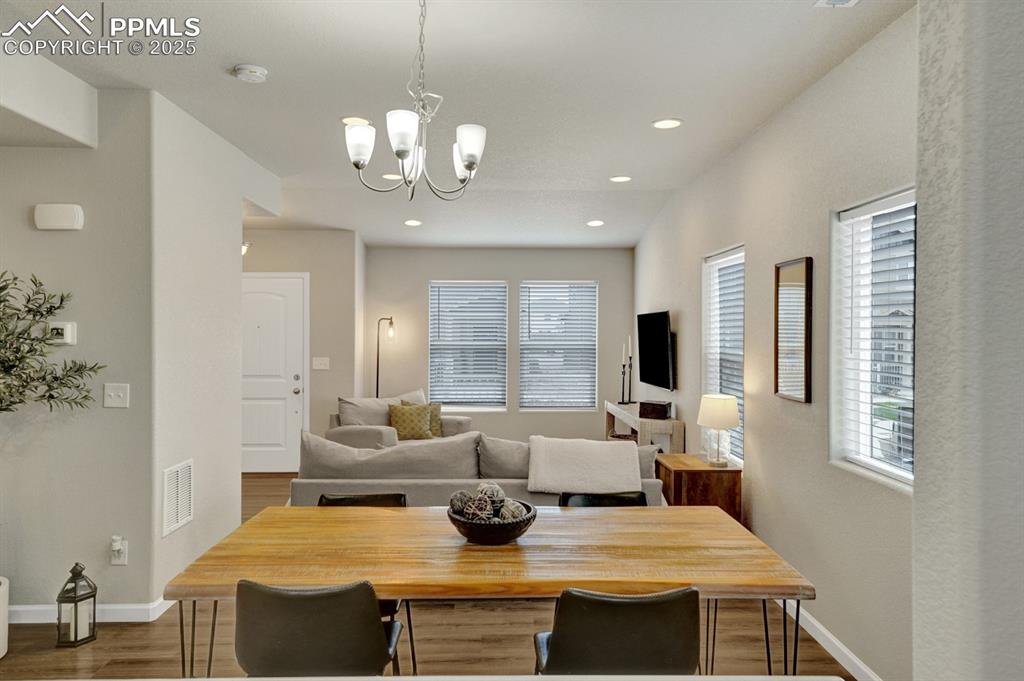
Dining Area
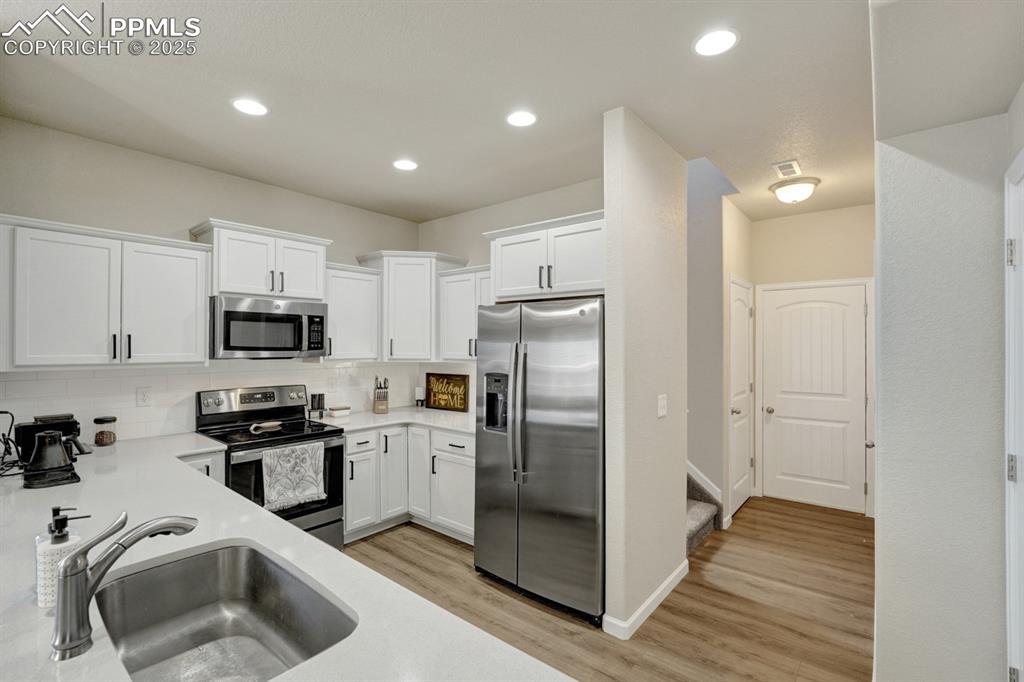
The kitchen is modern with upgraded hardware and stainless appliances.
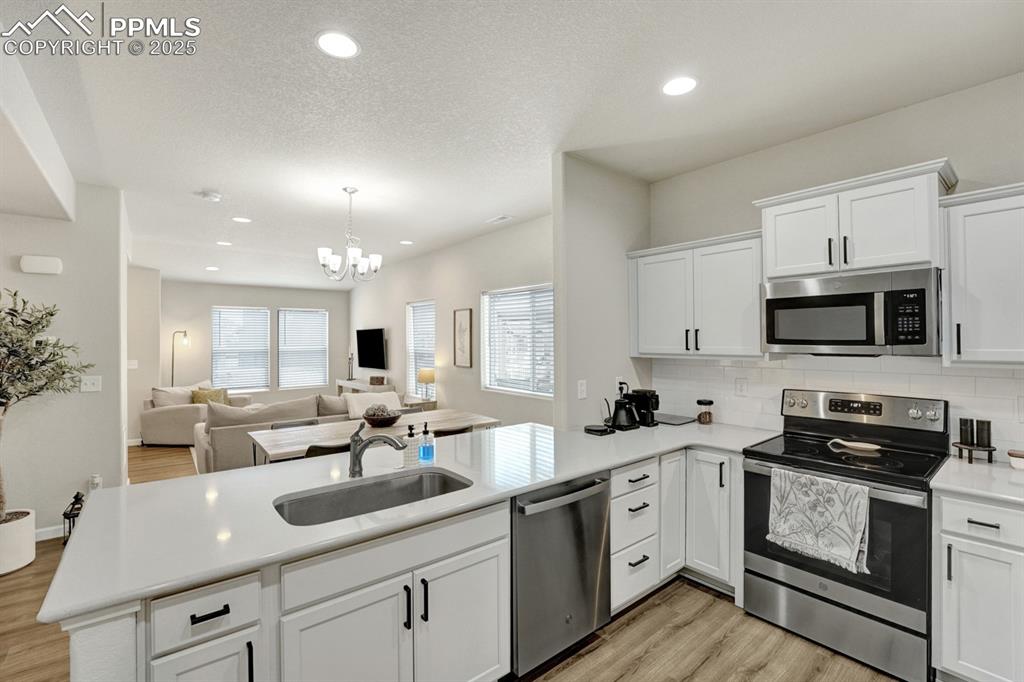
This kitchen features quartz countertops.
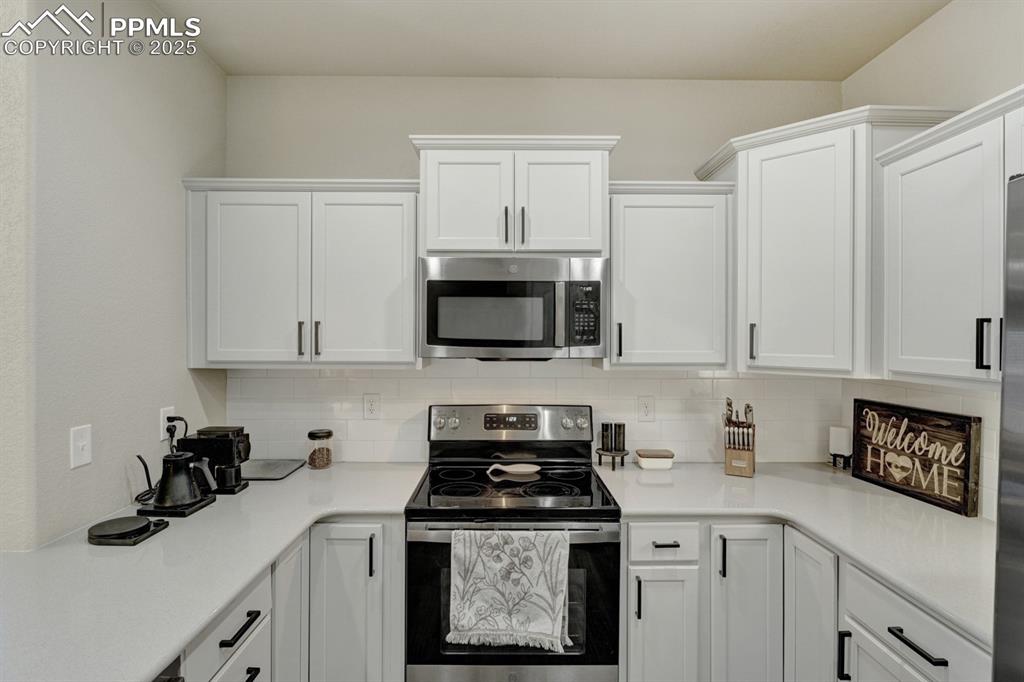
There is ample storage space in the beautiful white modern cabinetry.
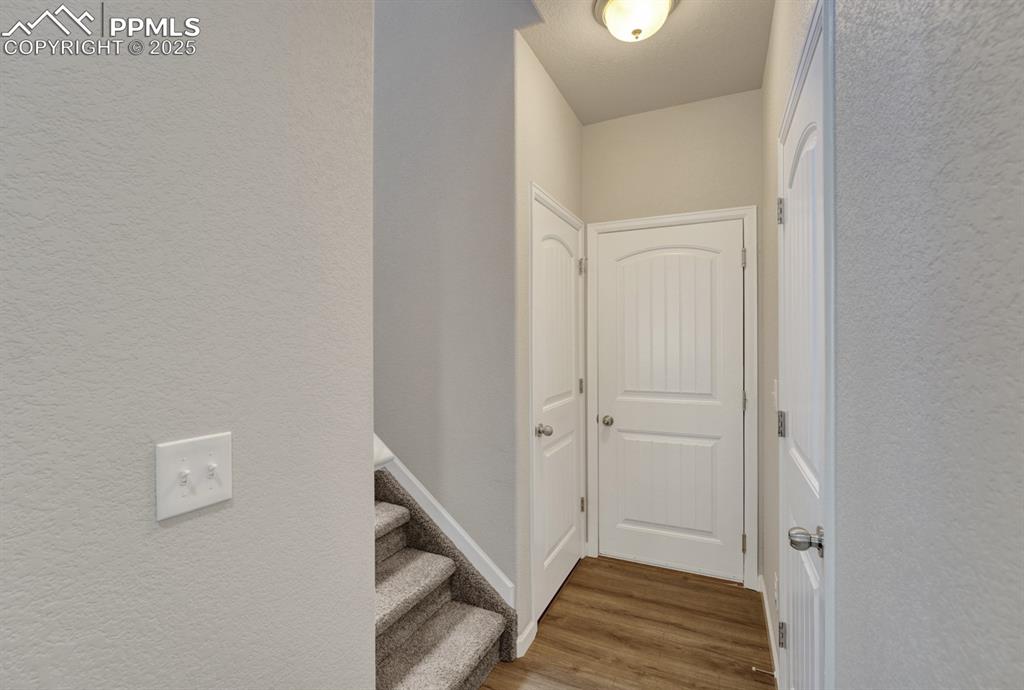
There is a powder bath and attached garage off the main floor.
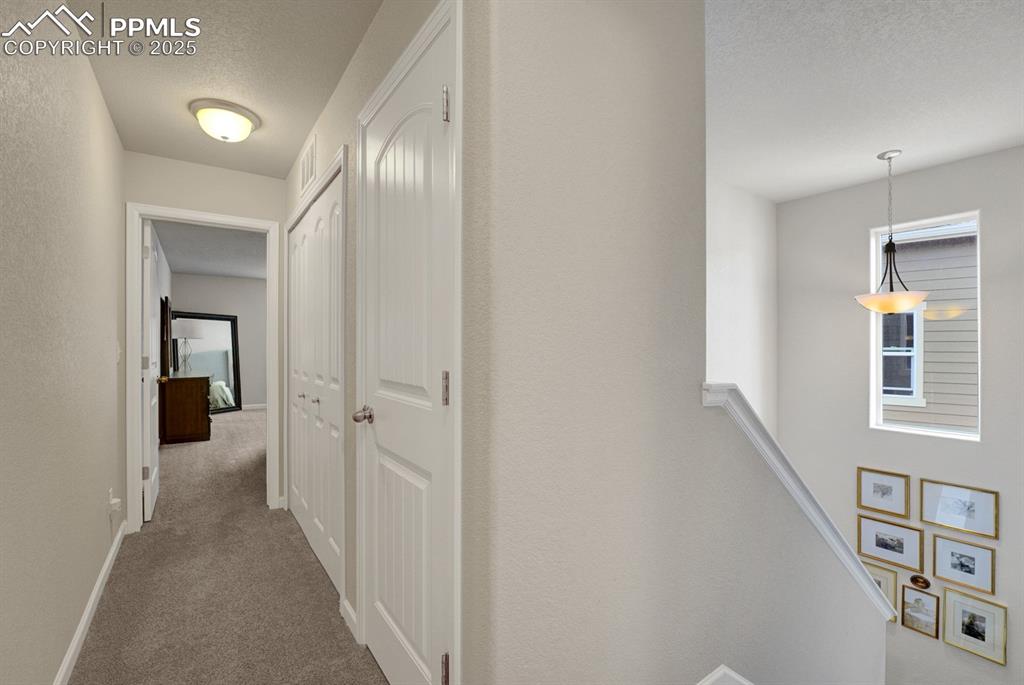
The two upstairs bedrooms are BEAUTIFUL.
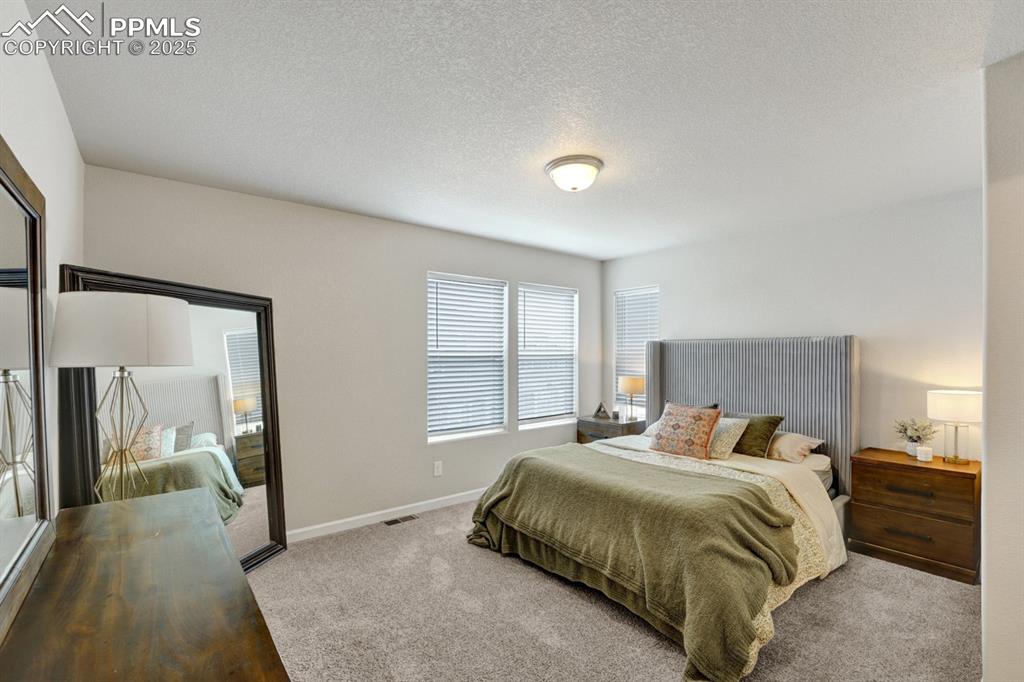
The master is a spa like retreat. The bedroom is spacious and bright with a private adjoining bath.
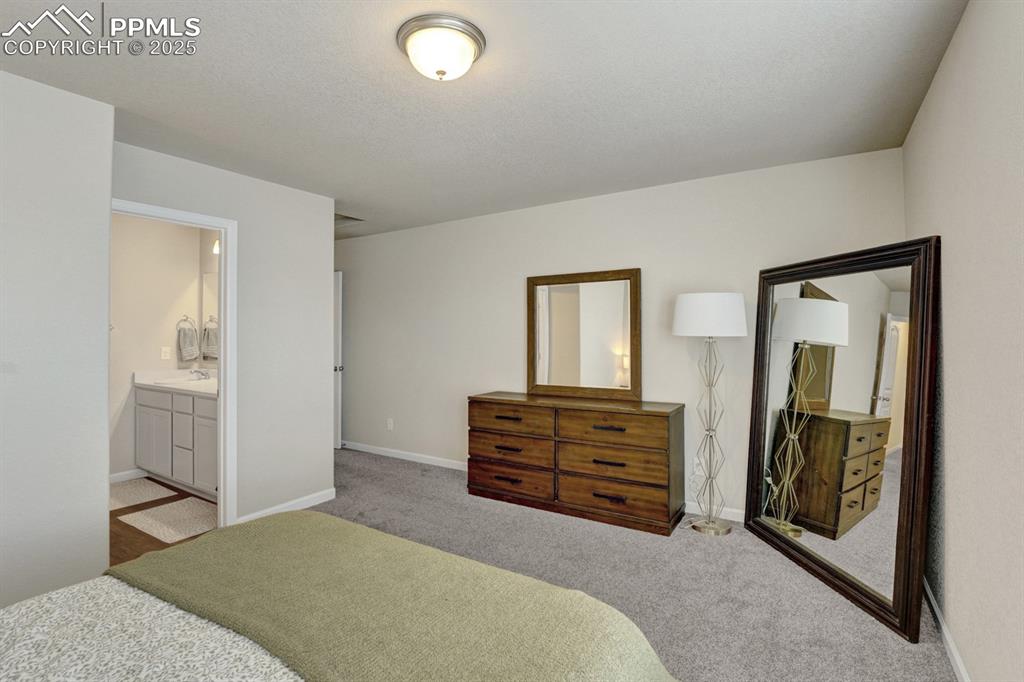
Bedroom
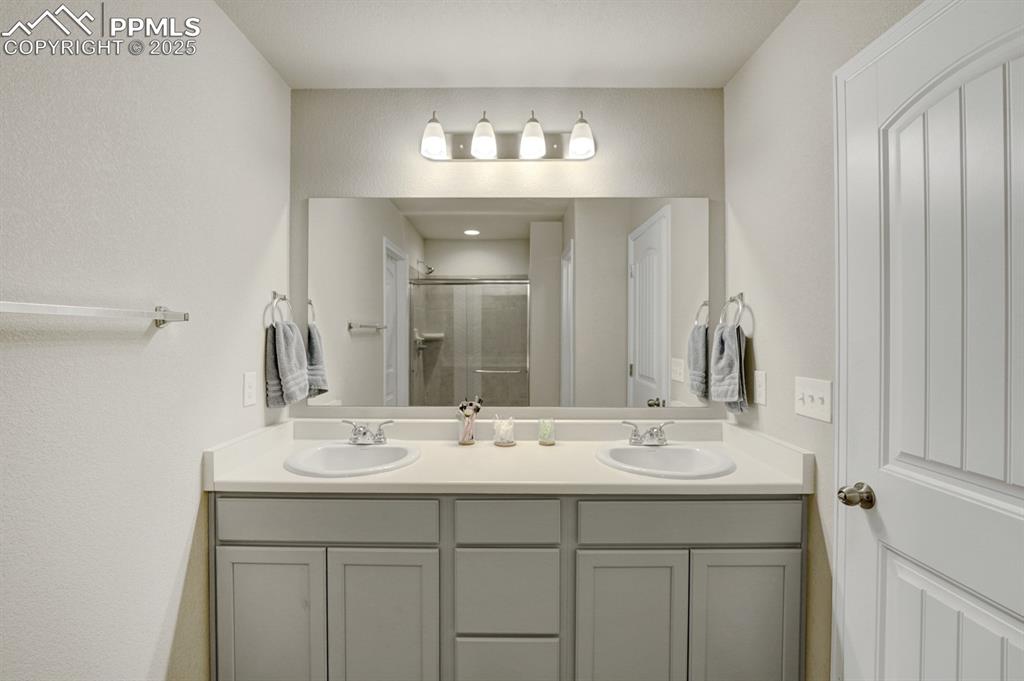
The master bathroom is beautiful with dual vanities and an oversized free standing shower.
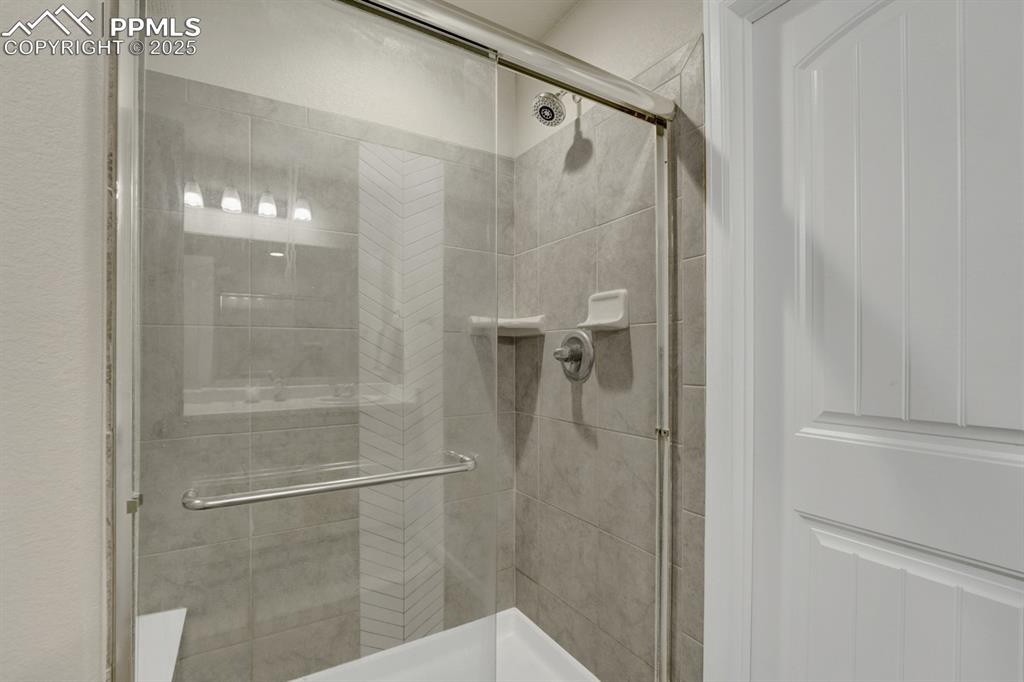
Spacious shower and tile.
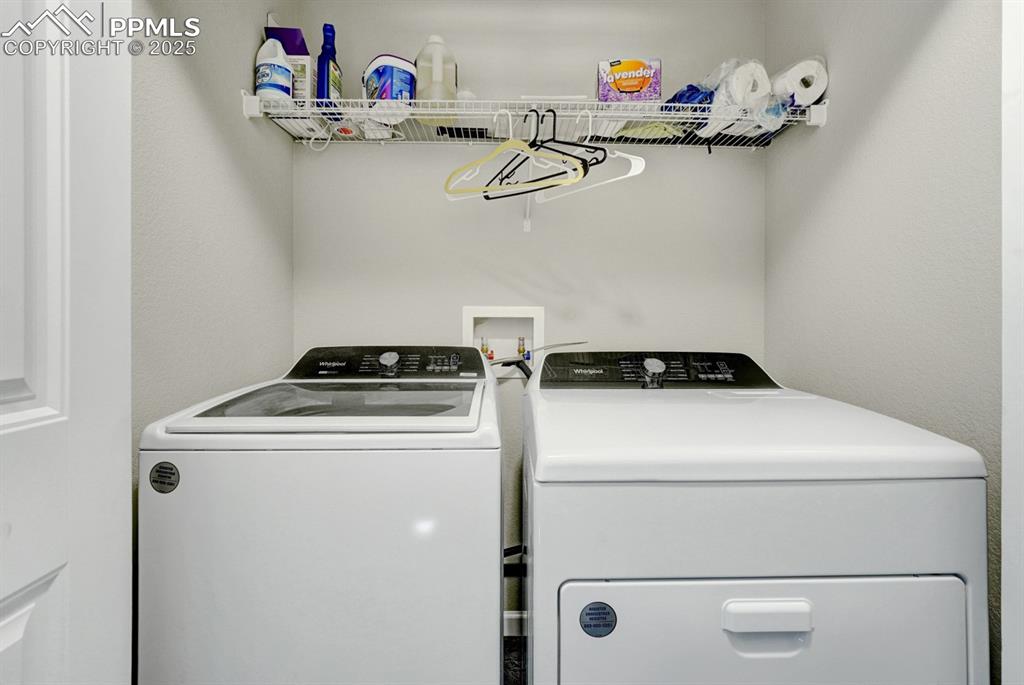
The laundry space is conveniently located on the upper level with the bedrooms.
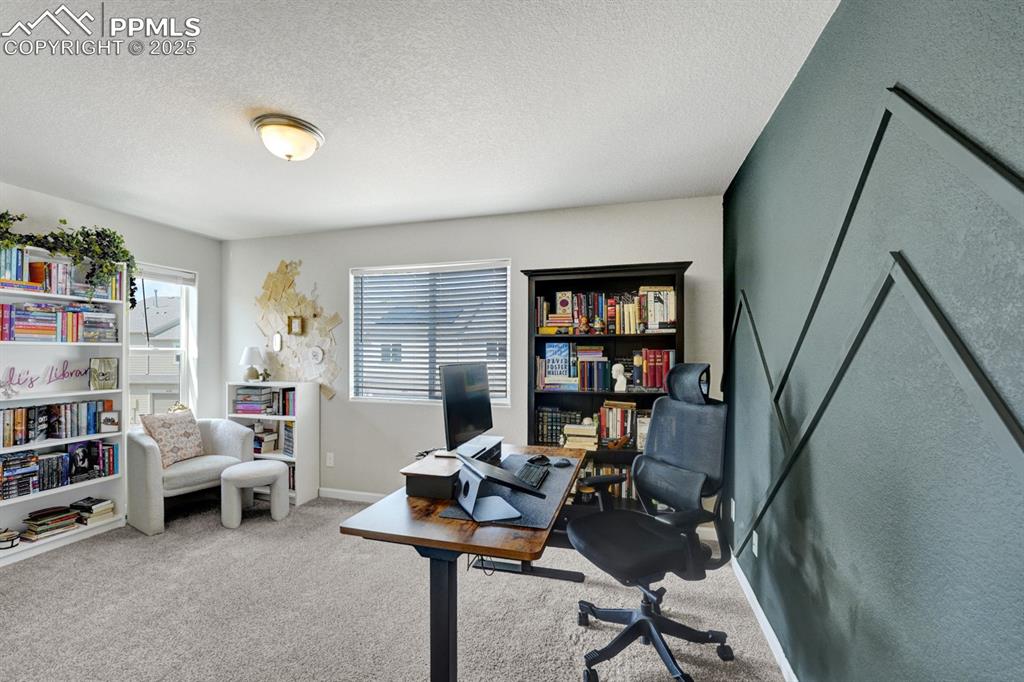
The office is stunning with a gorgeous accent wall.
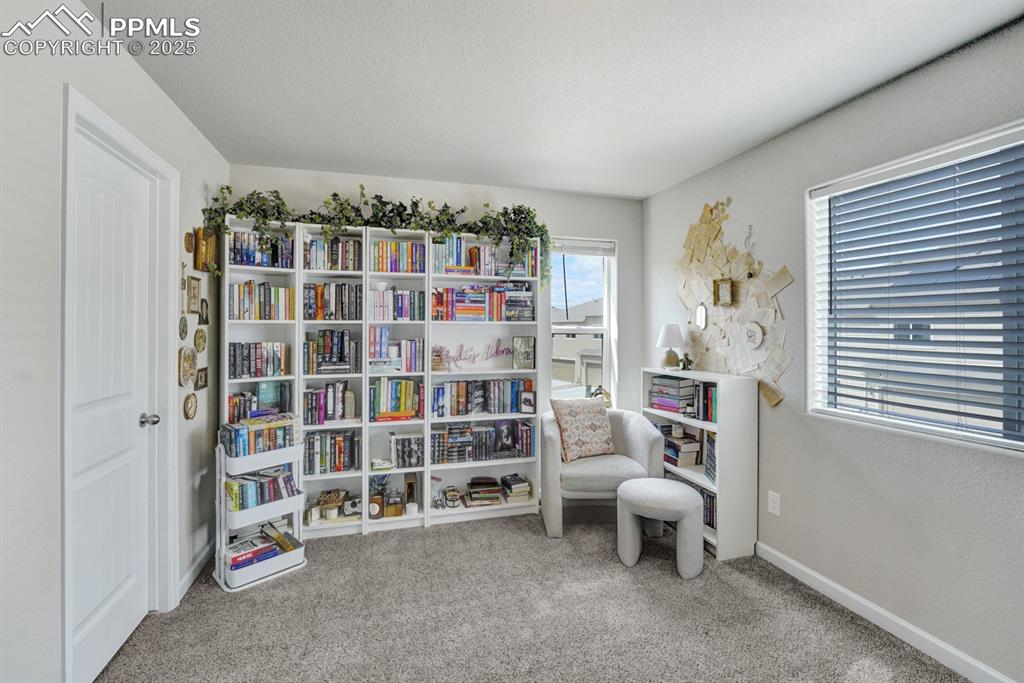
Alternate view of the second bedroom/office.
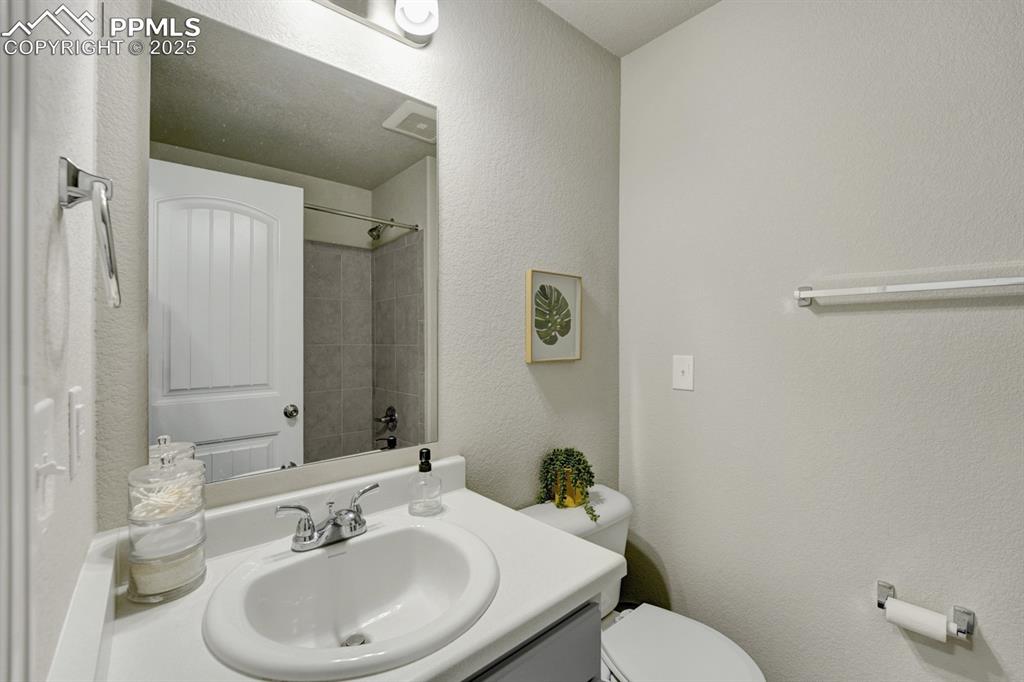
There is another full bathroom on the upper level.
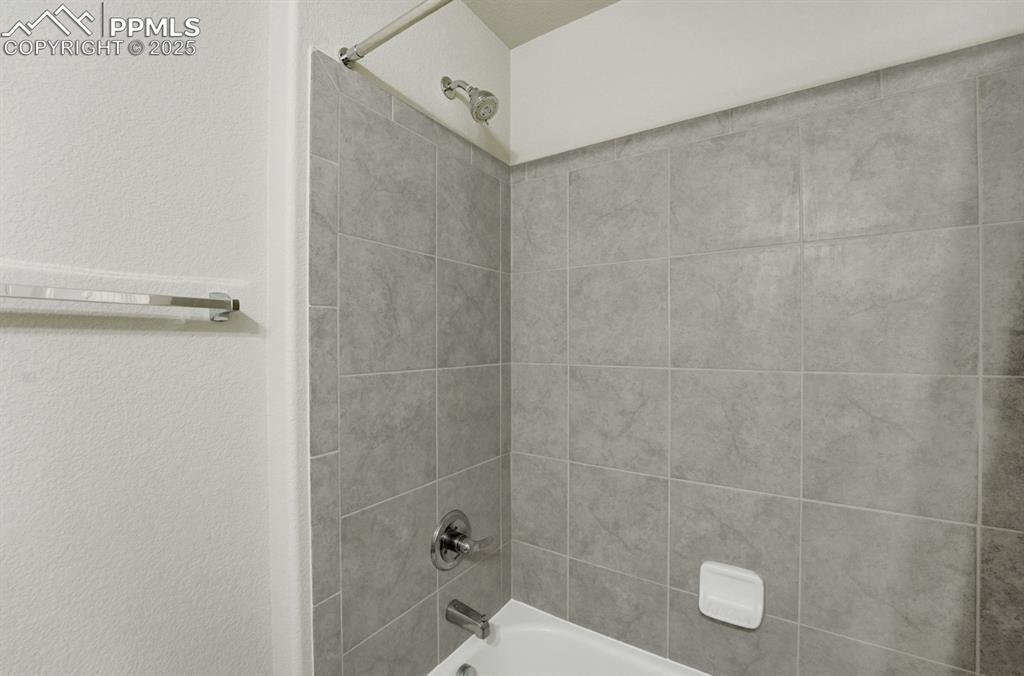
Upper level full bath/tile.
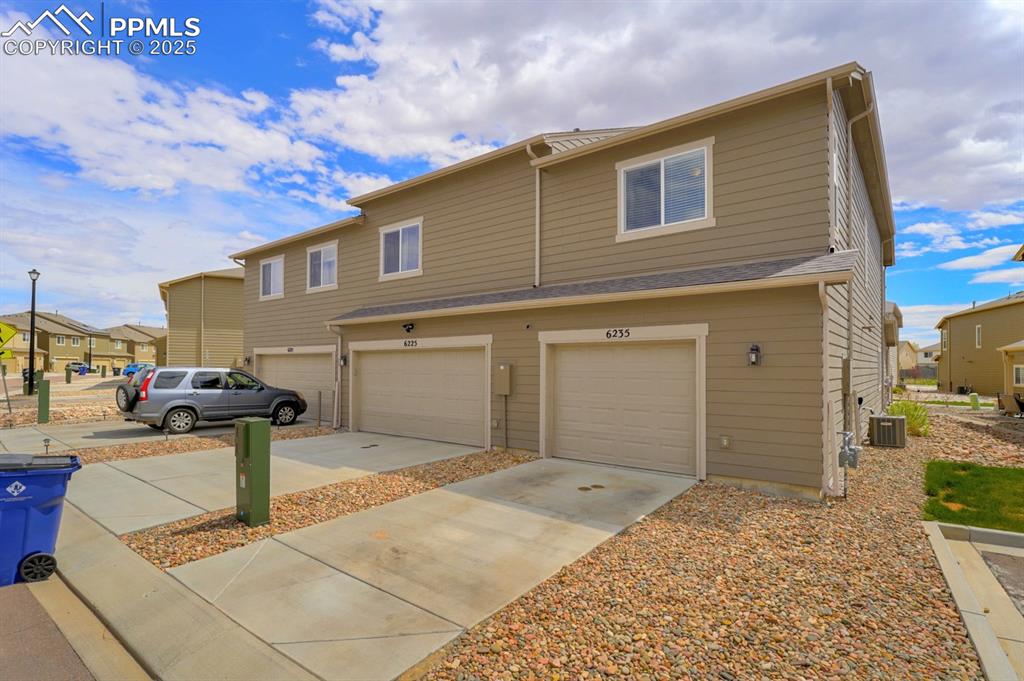
Plenty of space to park in the driveway.
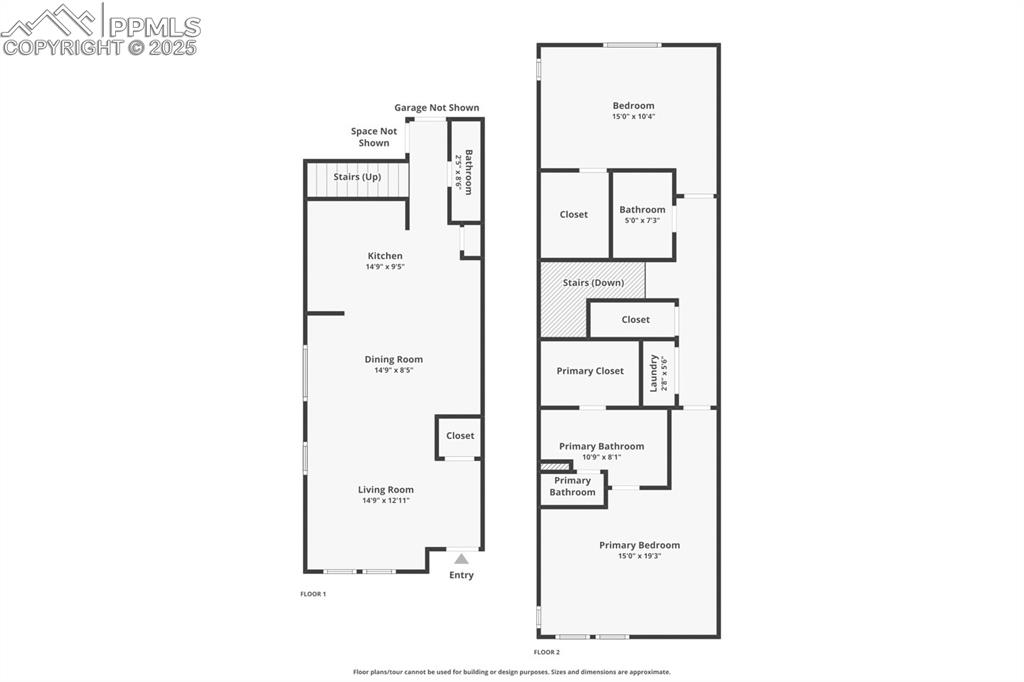
Floor Plan
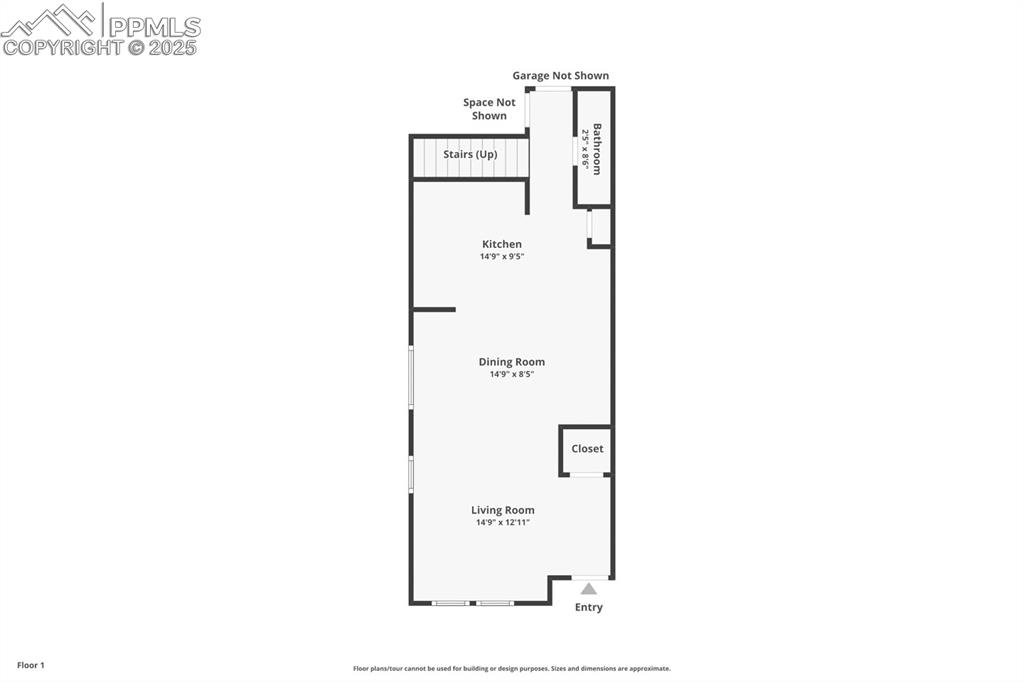
Floor Plan
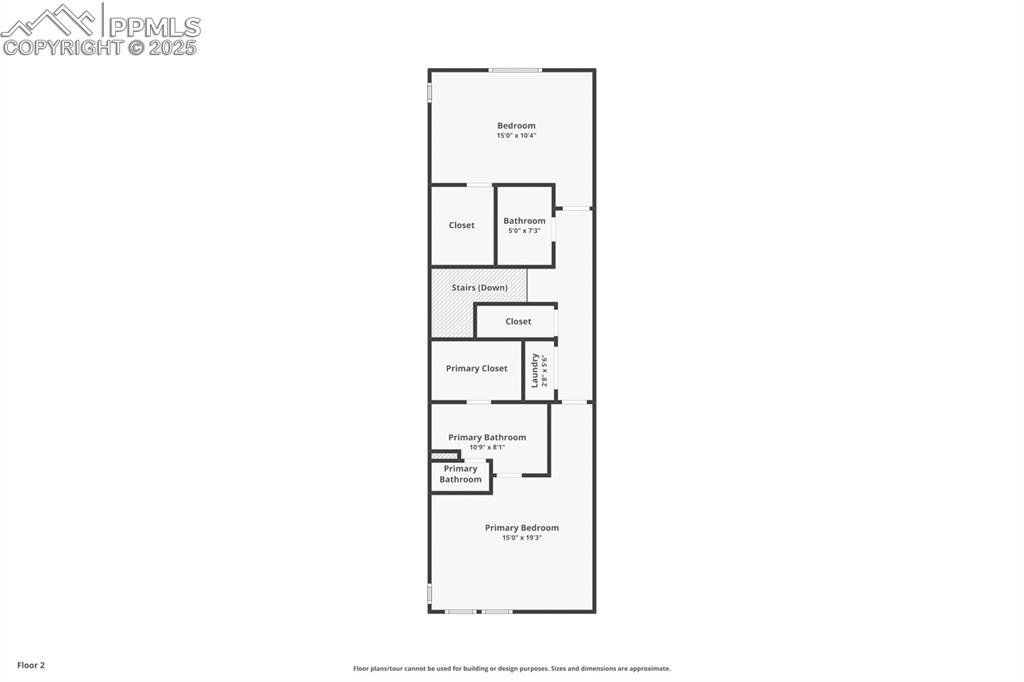
Floor Plan
Disclaimer: The real estate listing information and related content displayed on this site is provided exclusively for consumers’ personal, non-commercial use and may not be used for any purpose other than to identify prospective properties consumers may be interested in purchasing.