907 Whipple Avenue, Canon City, CO, 81212

View of front of home with stucco siding and fence
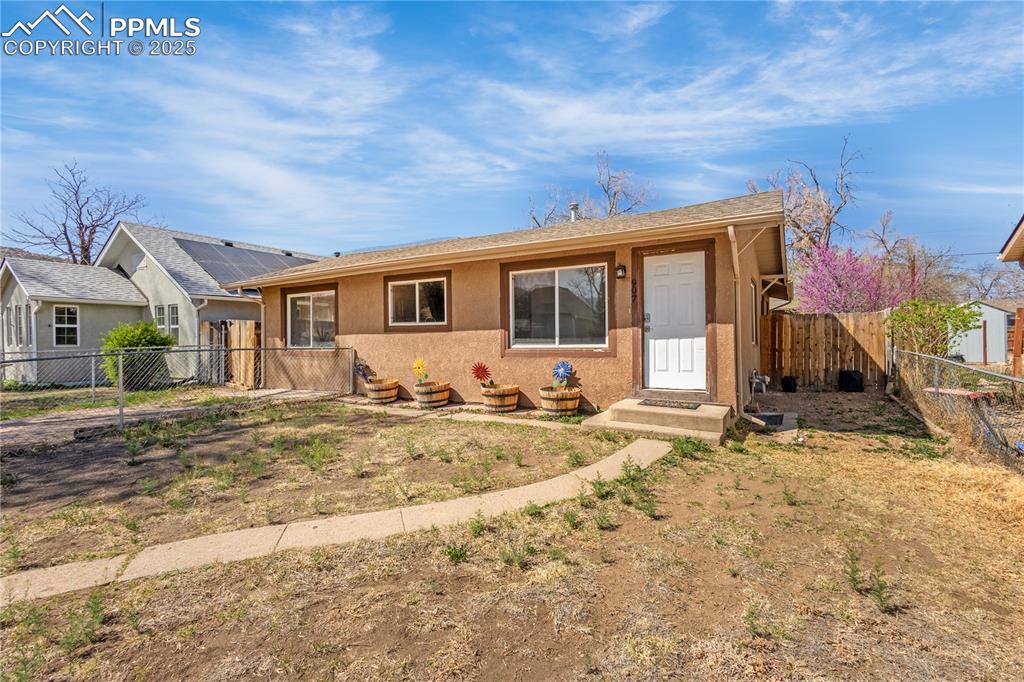
View of front of home with a fenced backyard and stucco siding
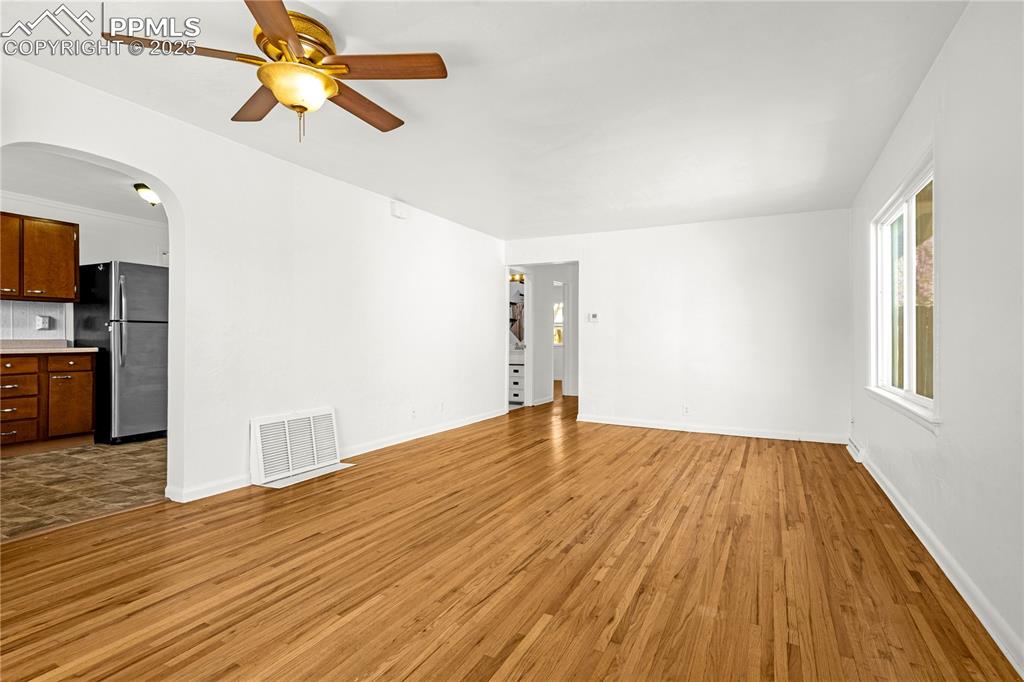
Unfurnished living room featuring visible vents, arched walkways, baseboards, light wood-style flooring, and ceiling fan
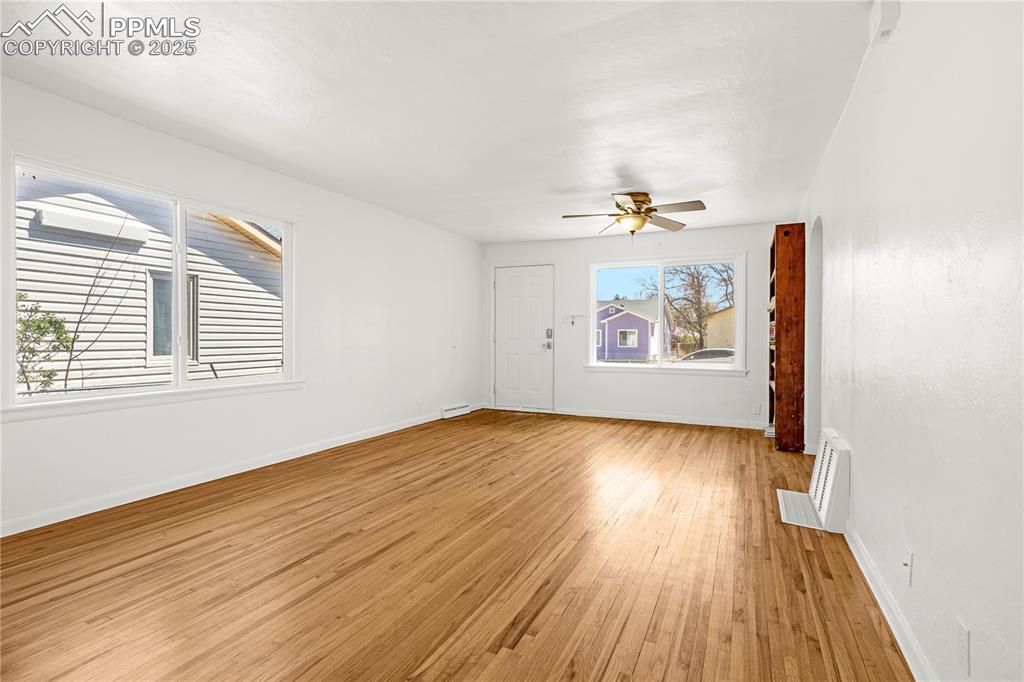
Unfurnished living room featuring visible vents, light wood-style flooring, baseboards, and a ceiling fan
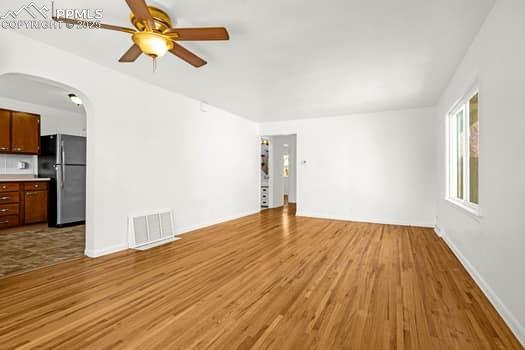
Unfurnished living room featuring arched walkways, baseboards, visible vents, light wood-style floors, and ceiling fan
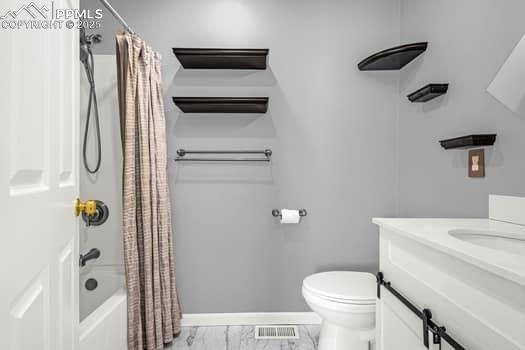
Full bath with marble finish floor, visible vents, toilet, vanity, and shower / tub combo with curtain
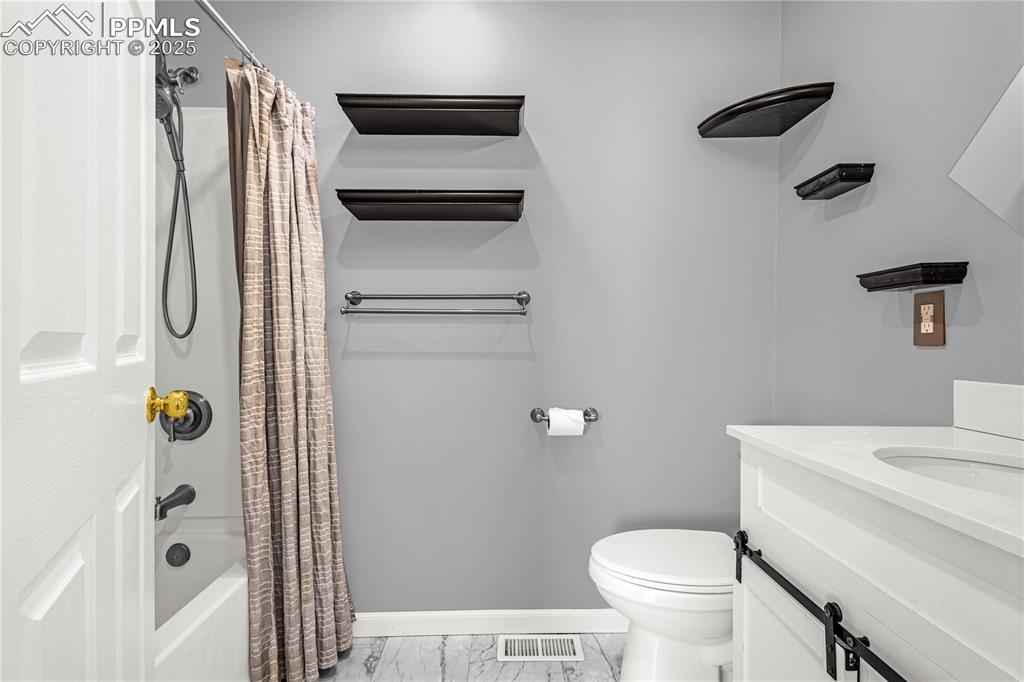
Full bathroom with vanity, toilet, baseboards, marble finish floor, and shower / bath combination with curtain
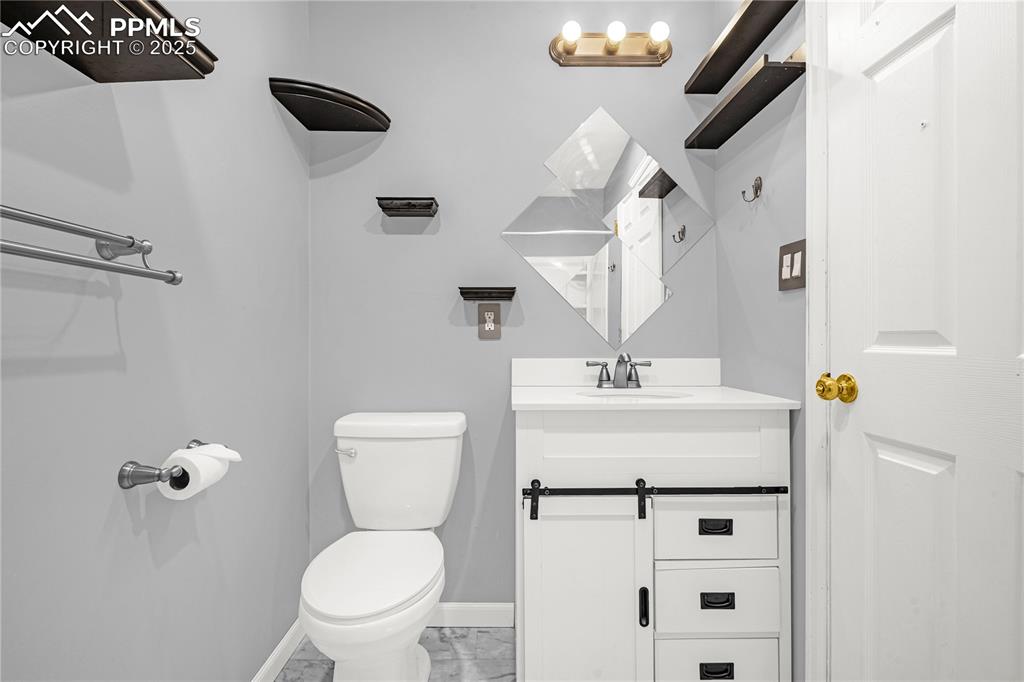
Bathroom with vanity, marble finish floor, baseboards, and toilet
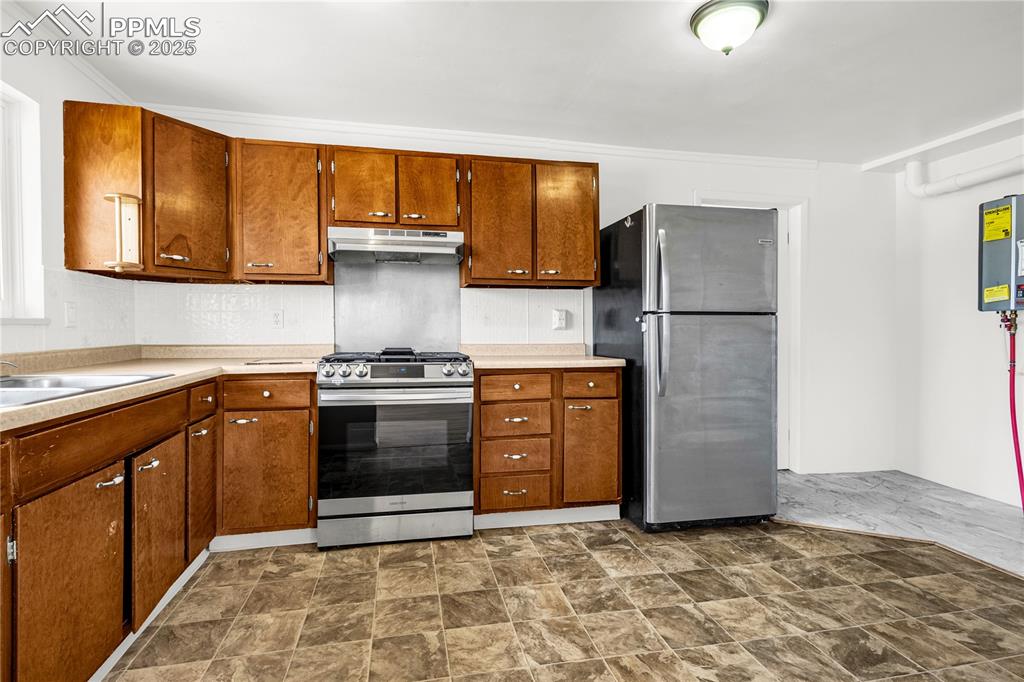
Kitchen with under cabinet range hood, stainless steel appliances, light countertops, a sink, and brown cabinetry
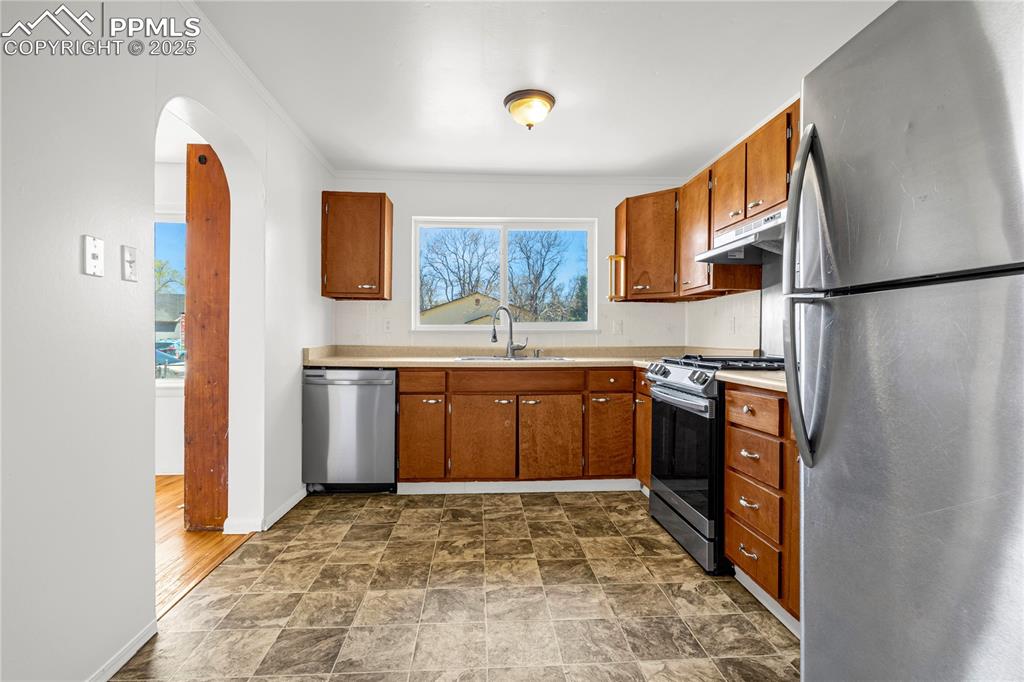
Kitchen featuring a sink, brown cabinets, stainless steel appliances, light countertops, and under cabinet range hood
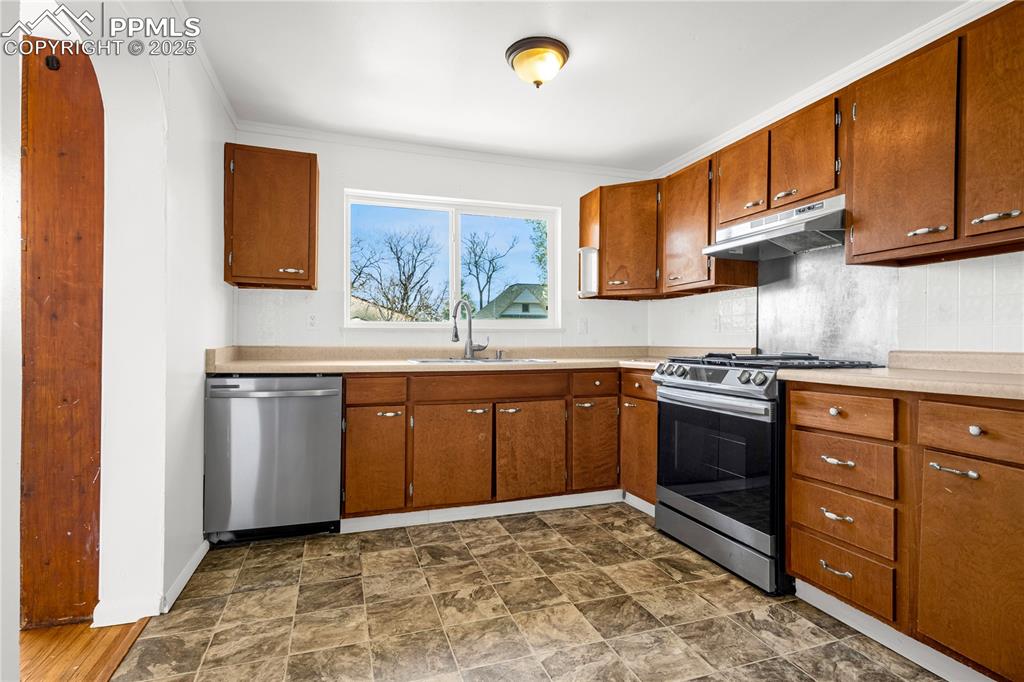
Kitchen featuring a sink, brown cabinets, stainless steel appliances, light countertops, and under cabinet range hood
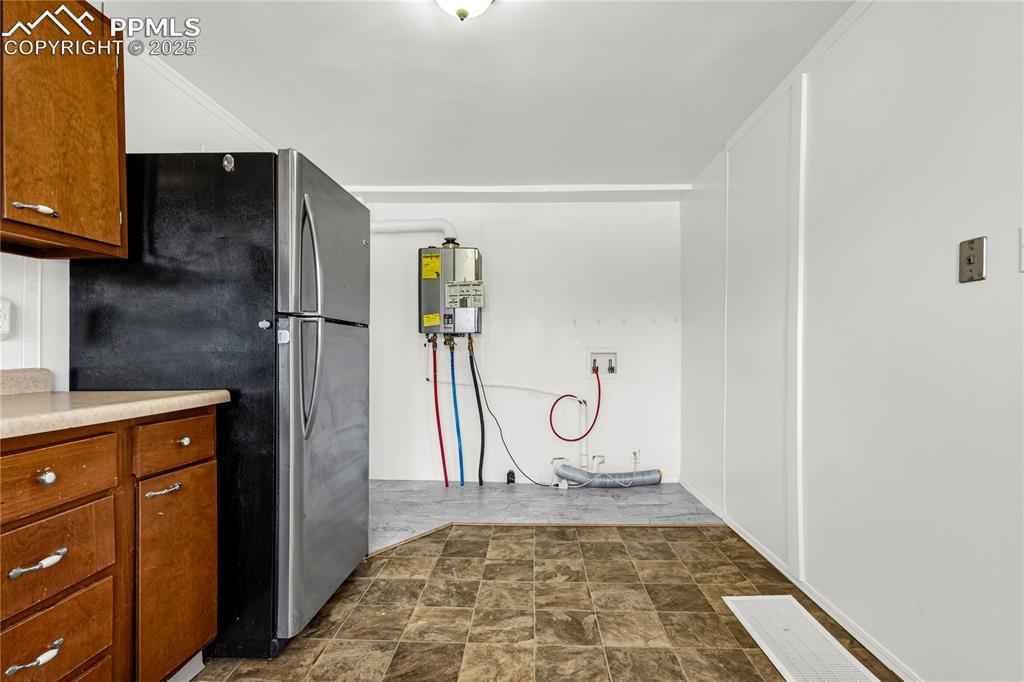
Kitchen featuring freestanding refrigerator, water heater, stone finish floor, brown cabinets, and light countertops
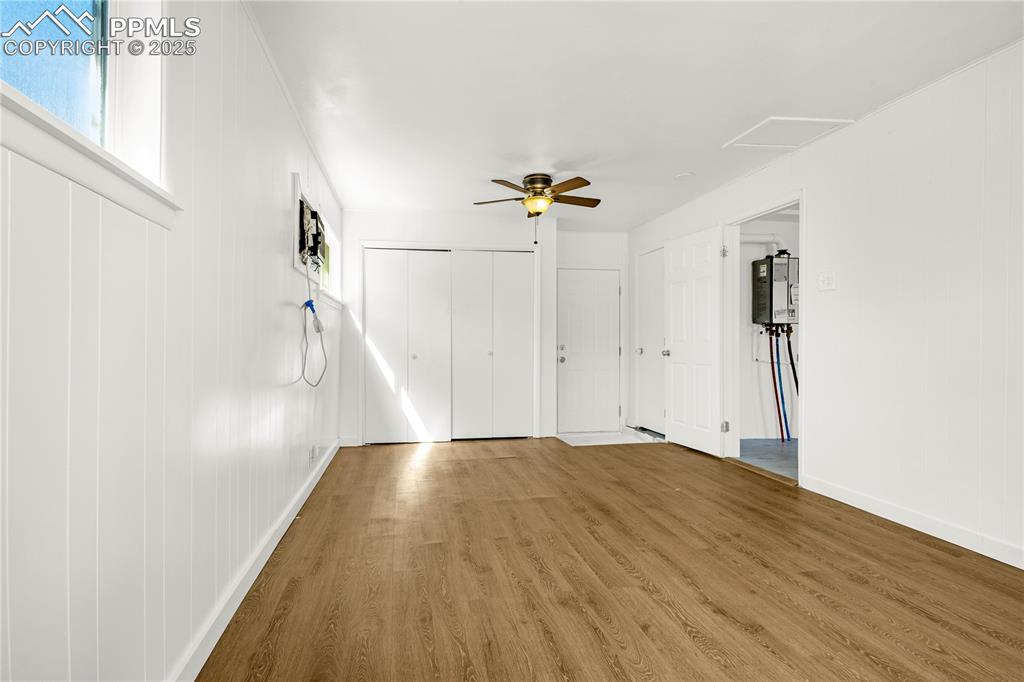
Unfurnished living room featuring water heater, wood finished floors, baseboards, and ceiling fan
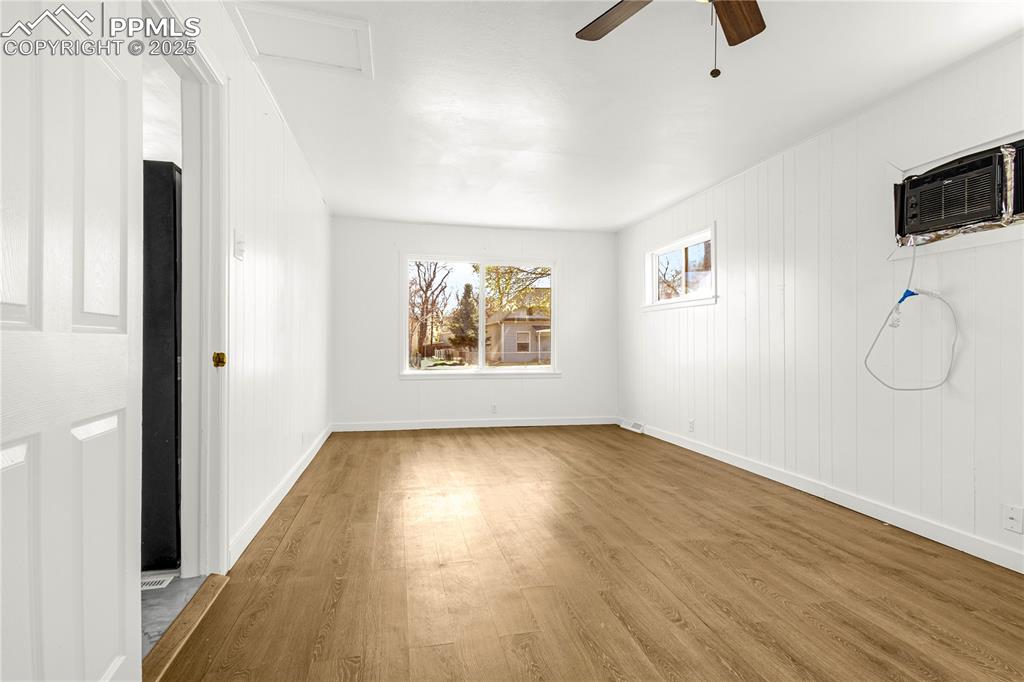
Other
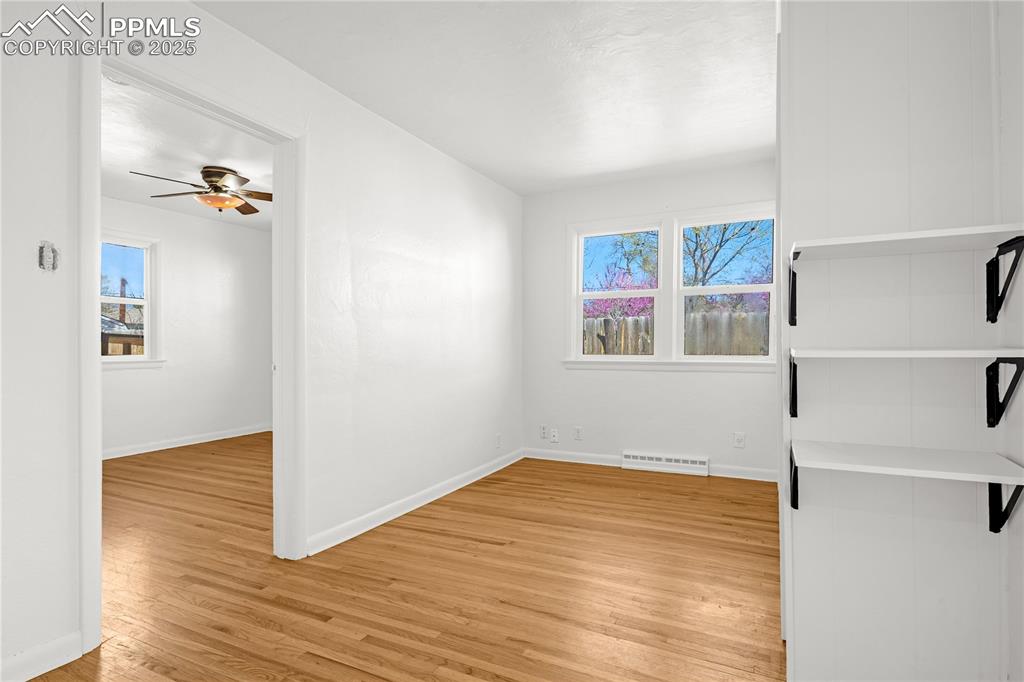
Empty room featuring light wood-style flooring, visible vents, ceiling fan, and plenty of natural light
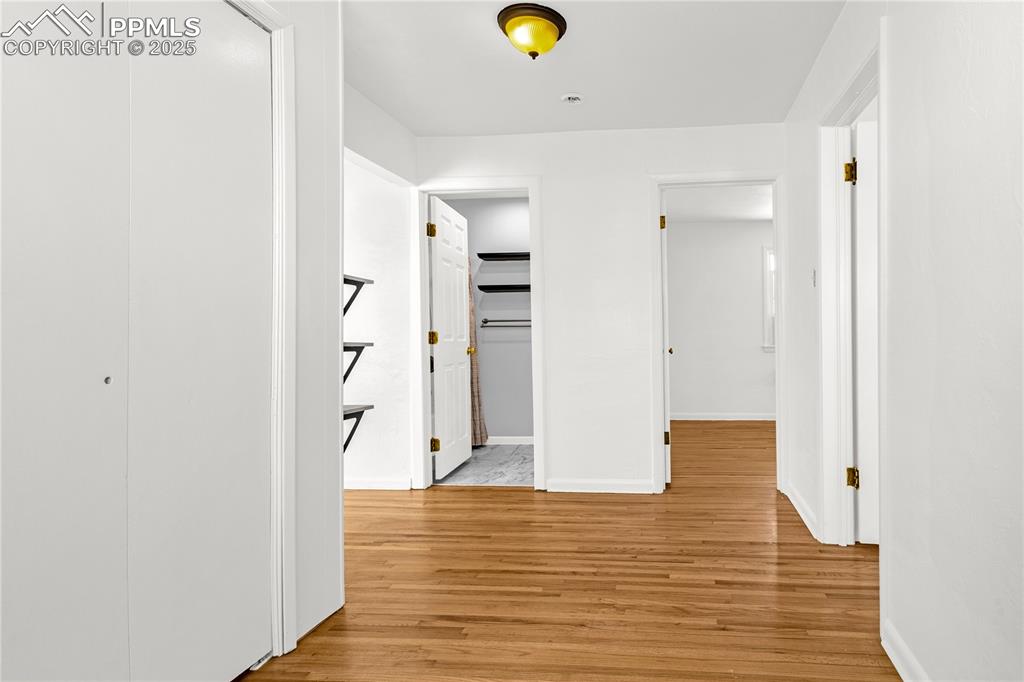
Corridor with baseboards and light wood-type flooring
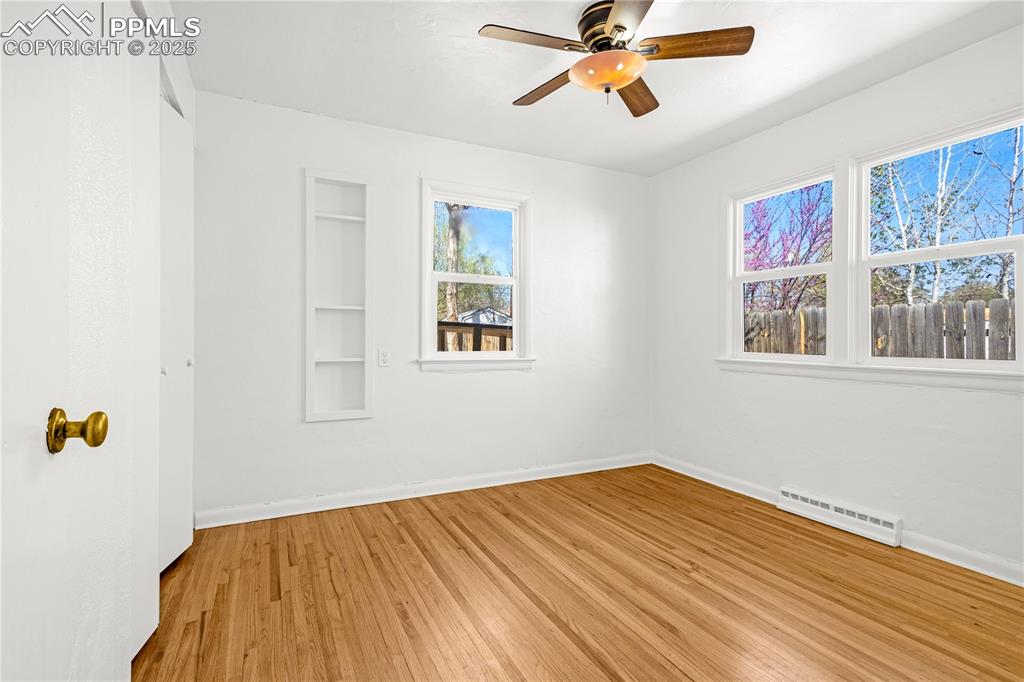
Empty room featuring light wood finished floors, baseboards, visible vents, and ceiling fan
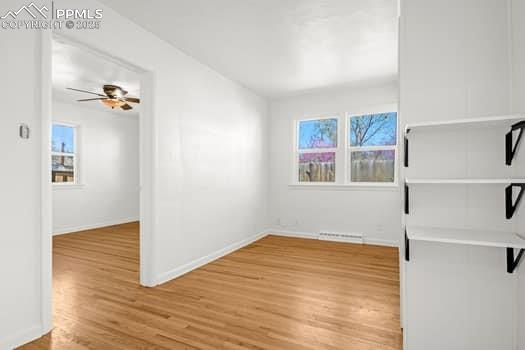
Unfurnished room featuring light wood-style floors, a healthy amount of sunlight, baseboards, and ceiling fan
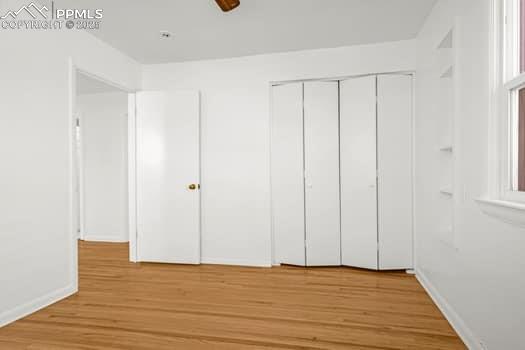
Unfurnished bedroom featuring light wood-style floors, a closet, and baseboards
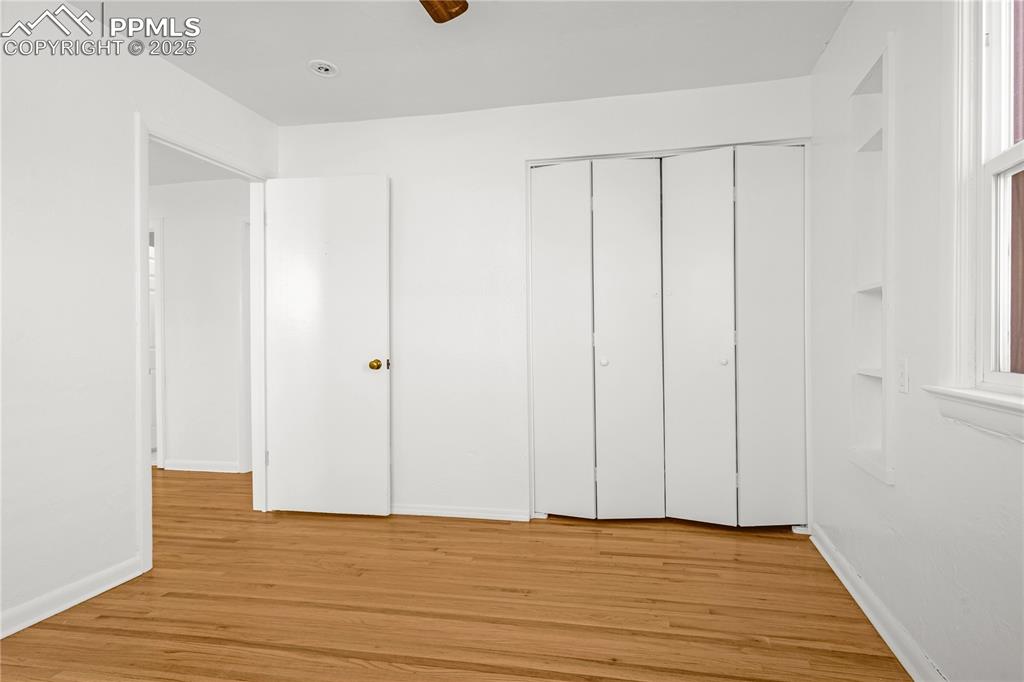
Unfurnished bedroom with baseboards, light wood-style floors, and a closet
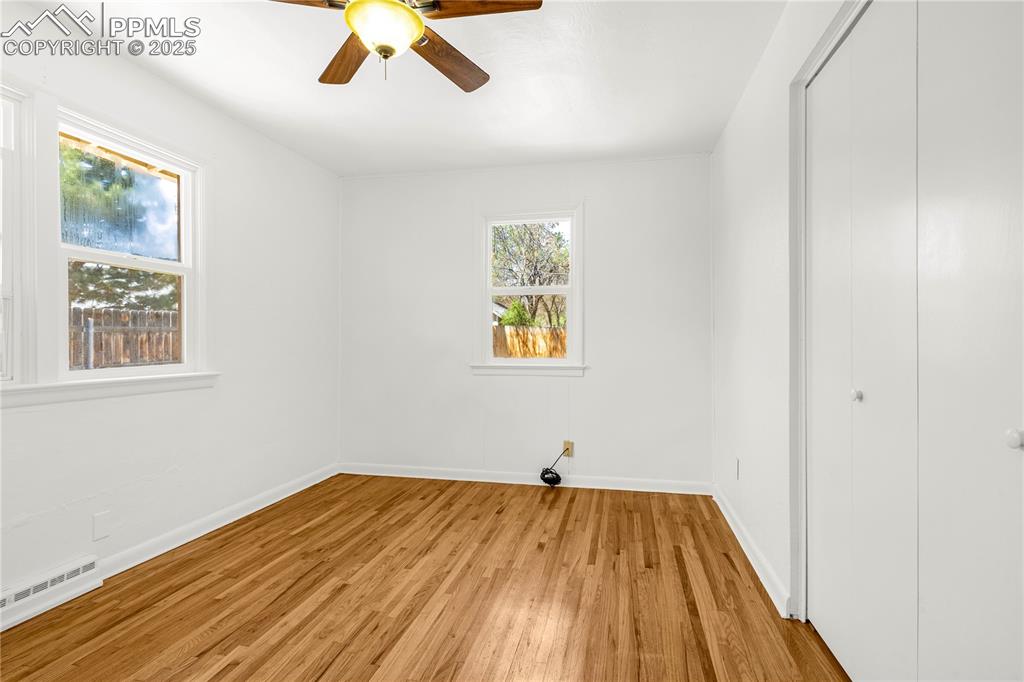
Unfurnished bedroom with baseboard heating, a ceiling fan, a closet, light wood-style flooring, and baseboards
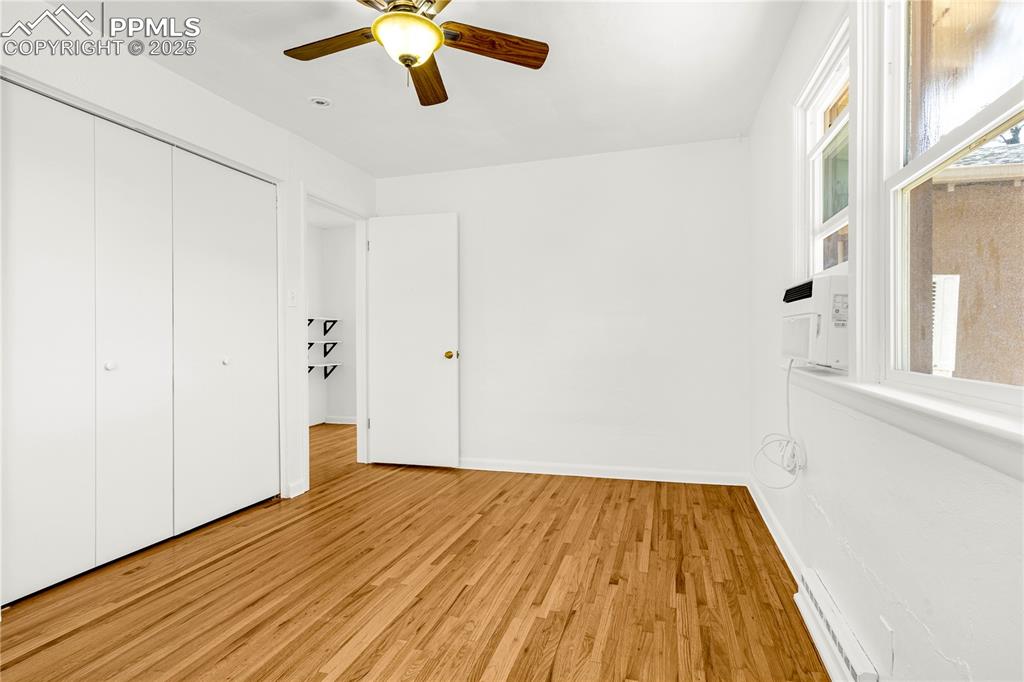
Unfurnished bedroom with baseboards, a ceiling fan, light wood-style floors, and a closet
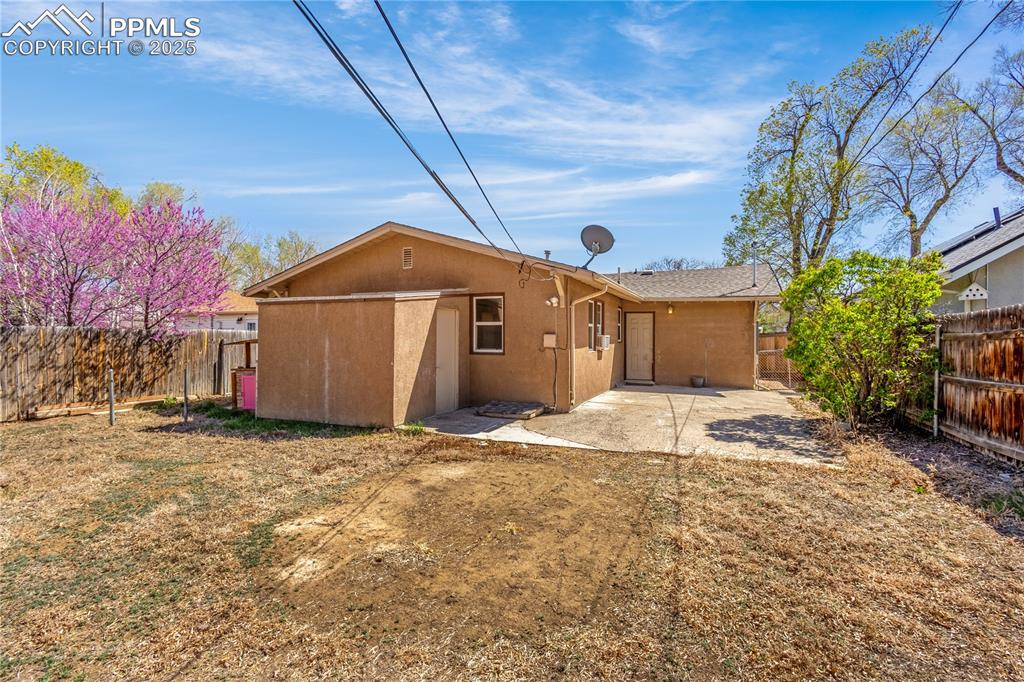
Back of property with a patio area, a fenced backyard, and stucco siding
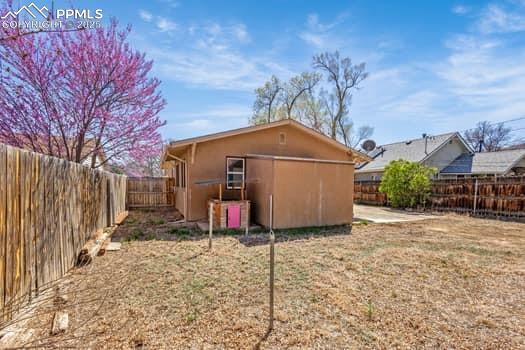
Back of property with a fenced backyard
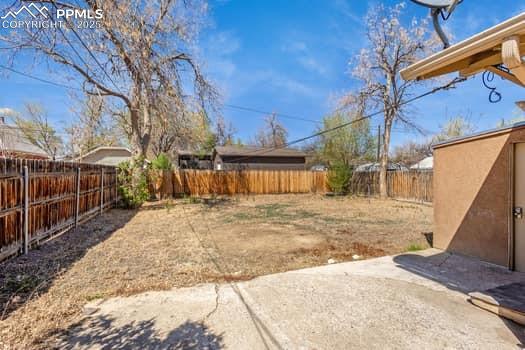
View of yard featuring a patio area and a fenced backyard
Disclaimer: The real estate listing information and related content displayed on this site is provided exclusively for consumers’ personal, non-commercial use and may not be used for any purpose other than to identify prospective properties consumers may be interested in purchasing.