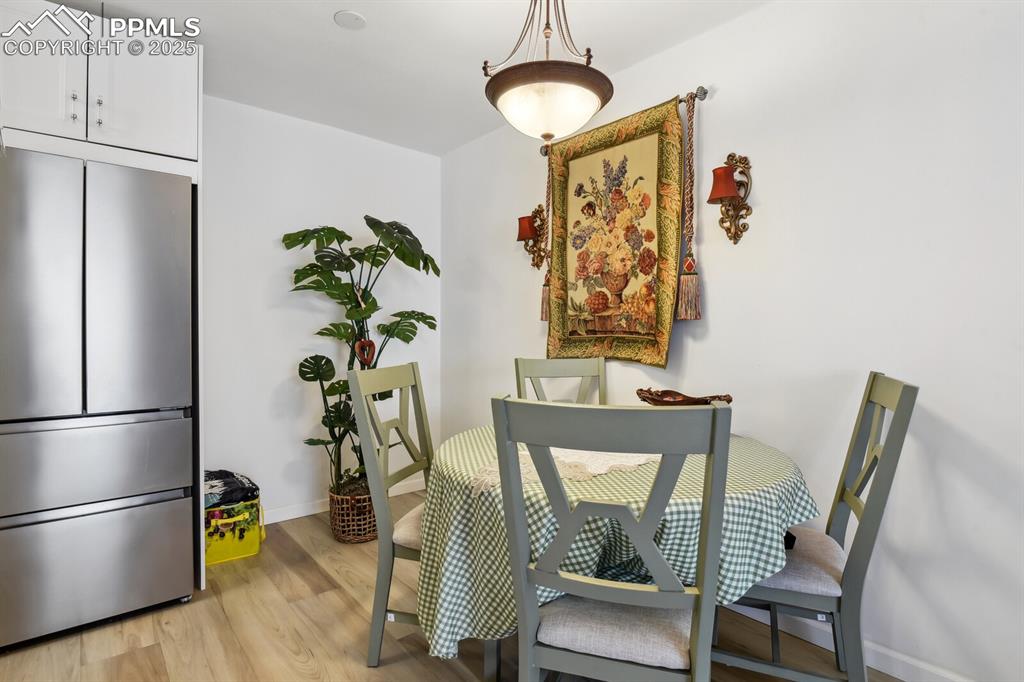900 Saturn Drive 307, Colorado Springs, CO, 80905

View of property

Mountain view

View of building exterior

Hallway

Kitchen

Kitchen white cabinetry, island exhaust hood, and stainless-steel appliances

Kitchen featuring appliances with stainless steel finishes, a sink, white cabinetry, island exhaust hood, and tasteful backsplash

Kitchen

Kitchen

Kitchen

Kitchen

Kitchen

Dining space

Kitchen with dining area

Living room featuring LVP type flooring

Living room

Living room

Living room

Bedroom featuring access to outside and LVP finished floors

Bedroom featuring build-in closet

Bathroom featuring vanity with an LED light mirror and LVP finished floors

Bathroom featuring vanity with an LED light mirror and LVP finished floors

Bathroom featuring tiled shower

Balcony featuring waterproof wood tiles

Balcony featuring waterproof wood tiles

Plan

Storage unit

Storage unit

View of lobby

View of lobby

Community club house

Living area with a textured ceiling, baseboards, and light wood finished floors

Community game room

Community pool featuring a patio area

Reserved parking space

View of uncovered parking lot
Disclaimer: The real estate listing information and related content displayed on this site is provided exclusively for consumers’ personal, non-commercial use and may not be used for any purpose other than to identify prospective properties consumers may be interested in purchasing.