1708 Sawyer Way 176, Colorado Springs, CO, 80915

View of property

Kitchen with white appliances, a sink, and brown cabinets

Kitchen pantry, sink and pass-through to dining area

Kitchen featuring white dishwasher, a sink, light wood-style floors, light countertops, and pantry

Kitchen with brown cabinetry, light wood finished floors, under cabinet range hood, and white appliances

Dining area with carpet floors, pass through from kitchen and carpet floors
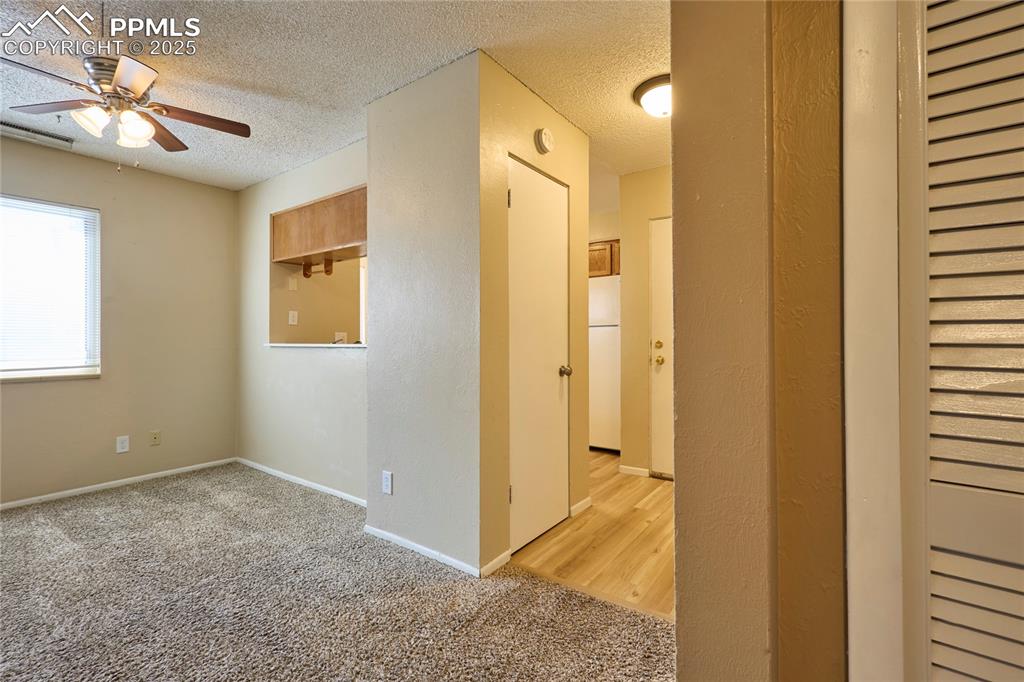
Empty room featuring baseboards, carpet flooring, a textured ceiling, and ceiling fan
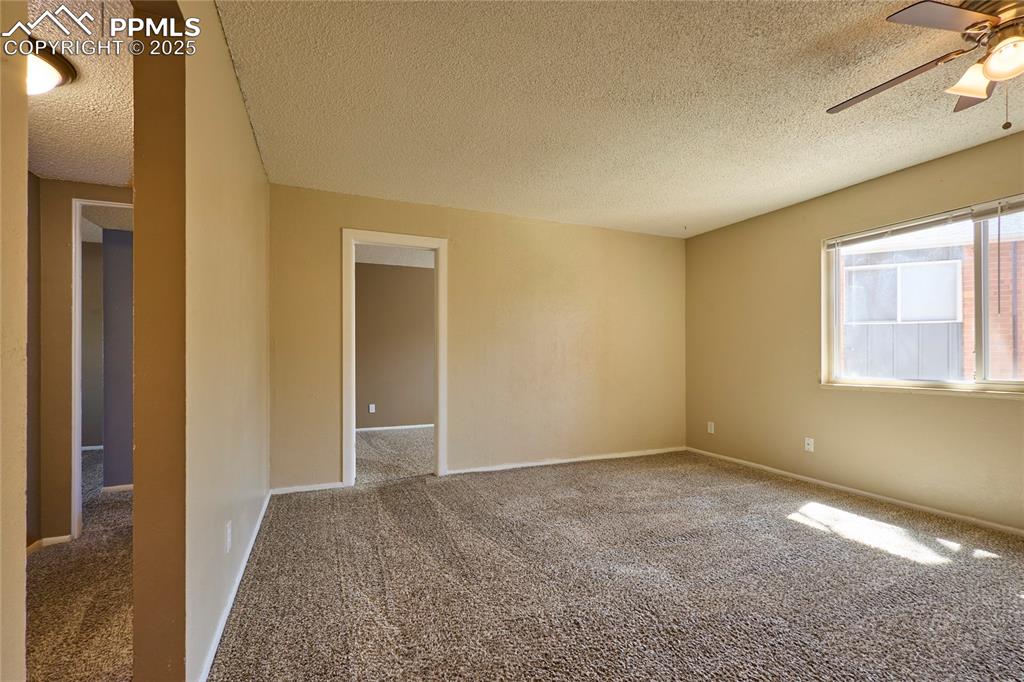
Unfurnished room featuring baseboards, a ceiling fan, a textured ceiling, and carpet
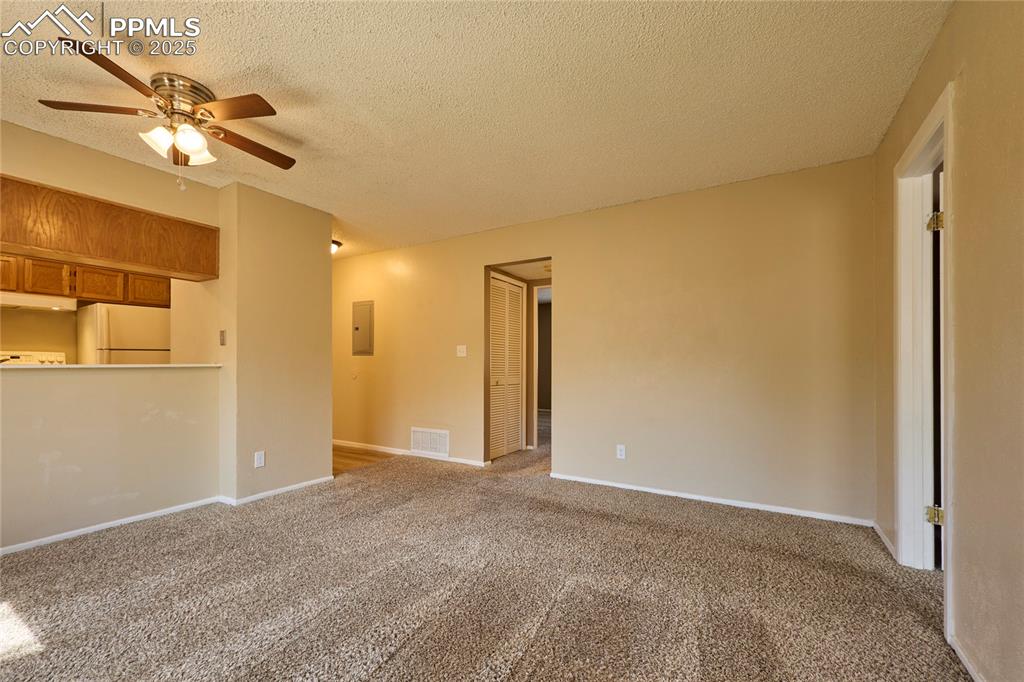
Unfurnished living room with visible vents, electric panel, a textured ceiling, carpet flooring, and ceiling fan
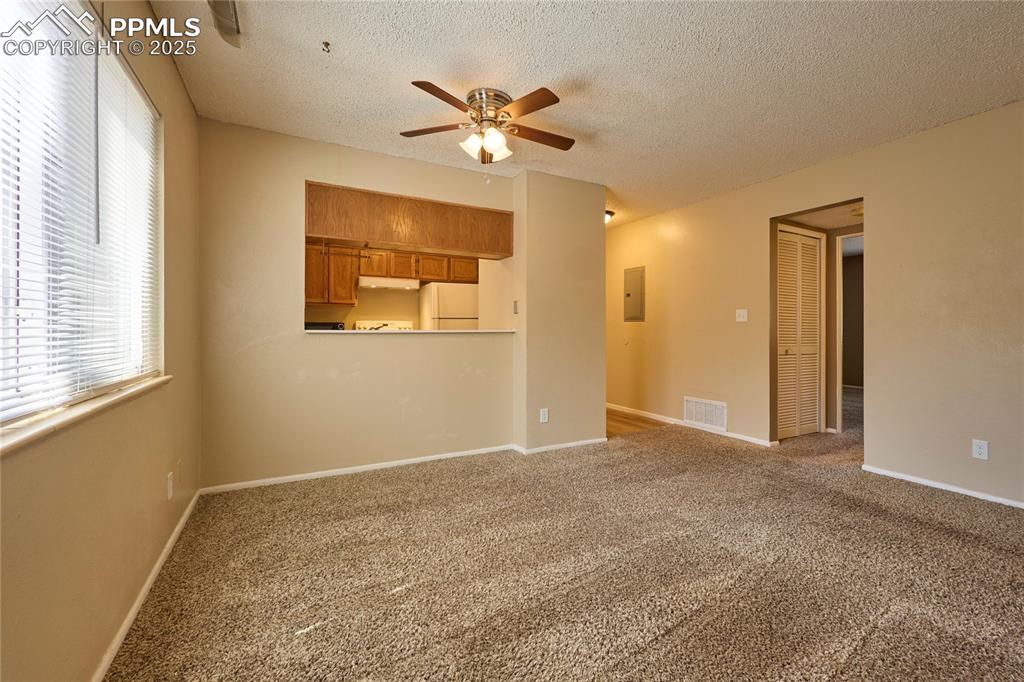
Living/Dining room with carpet floors and a ceiling fan
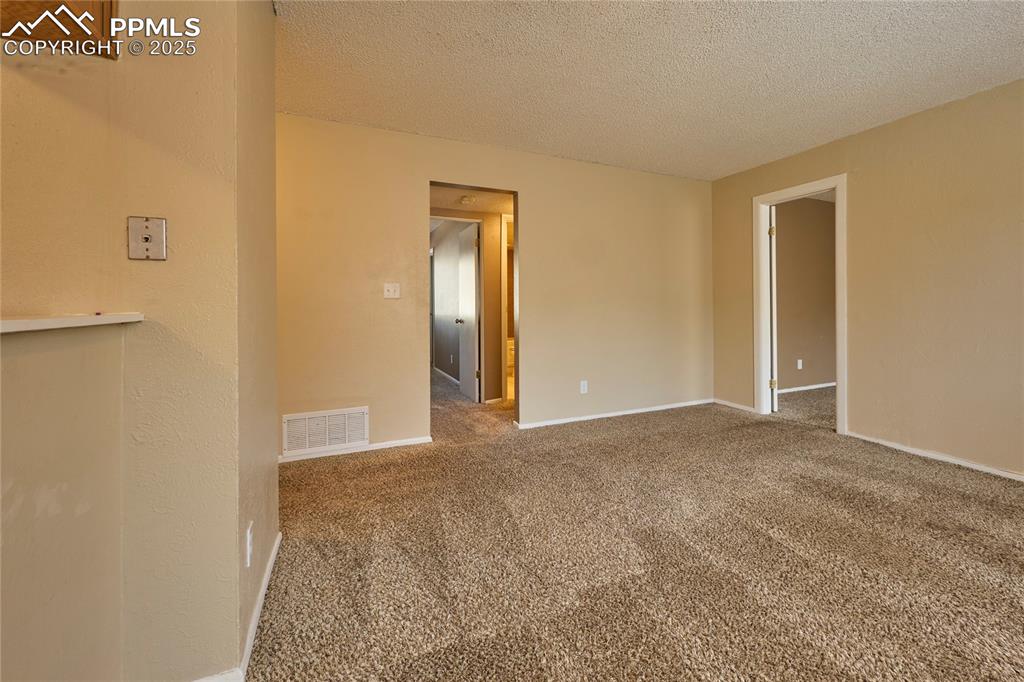
Carpeted spare room with baseboards, visible vents, and a textured ceiling
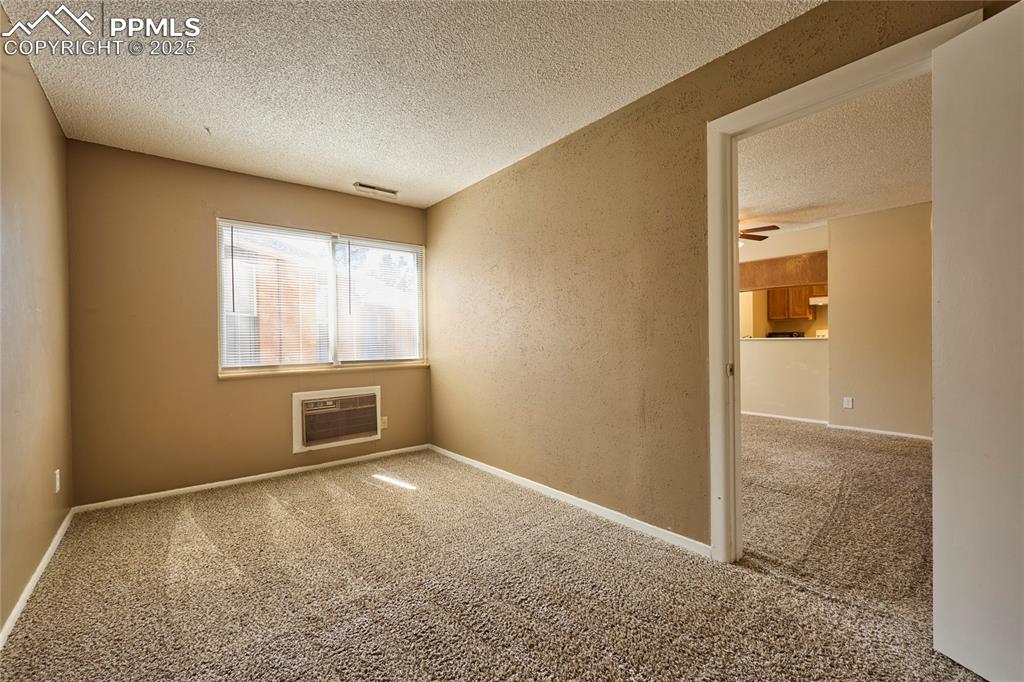
Possible 3rd bedroom without closet or an office/craft room
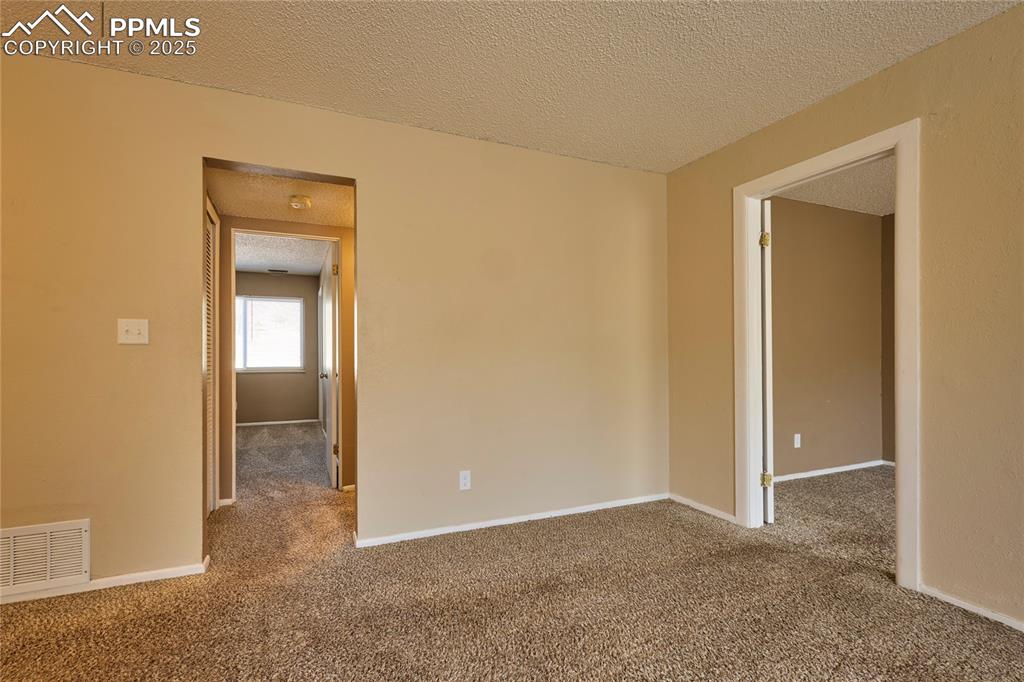
Spare room with a textured ceiling, carpet, visible vents, and baseboards
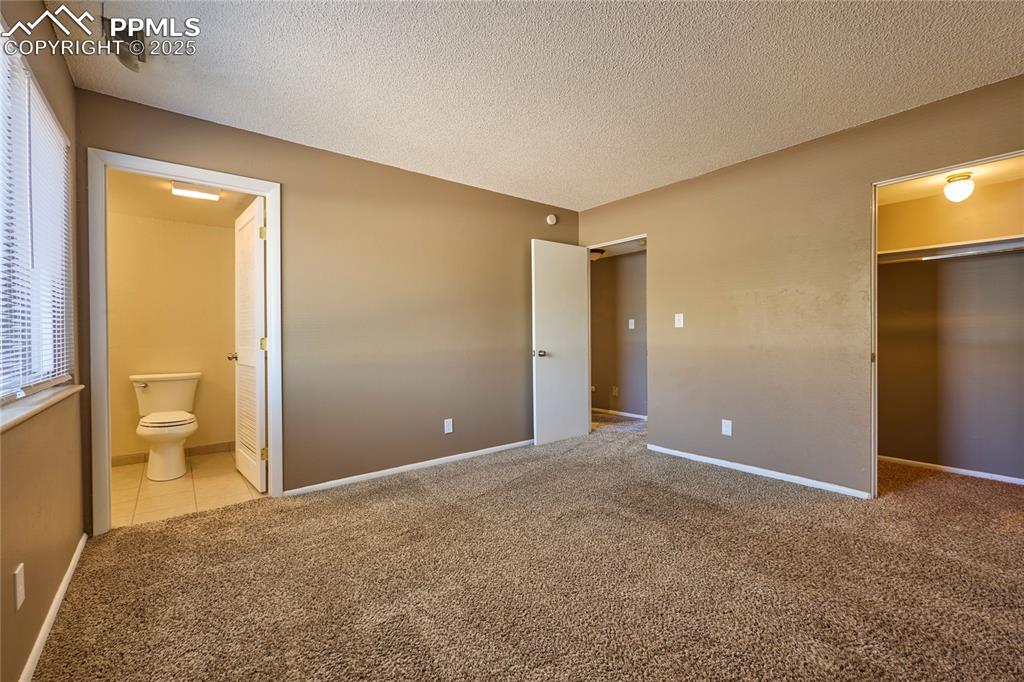
Master bedroom featuring a walk-in spacious closet, carpet and attached 1/2 bath
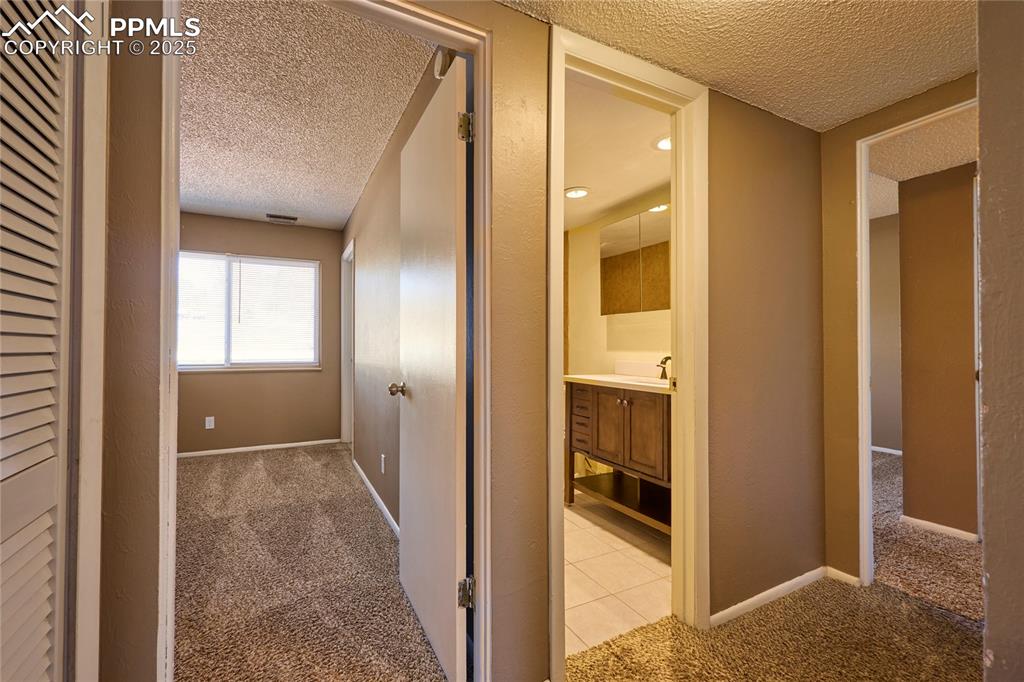
Corridor featuring carpet, baseboards, a textured ceiling, and a sink
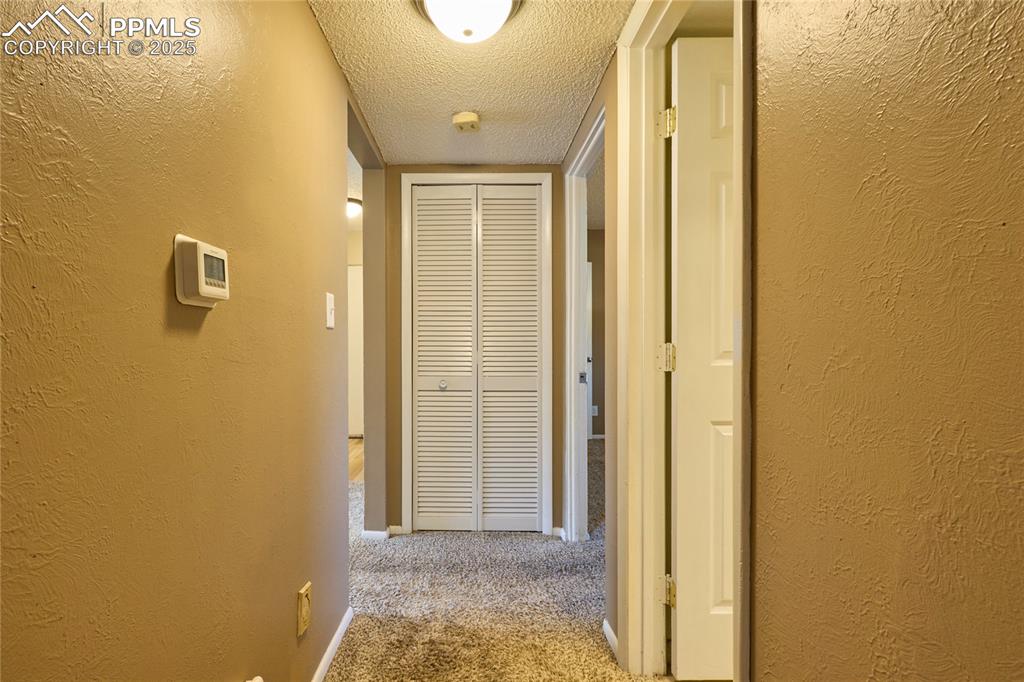
Hallway with carpet floors, a textured wall
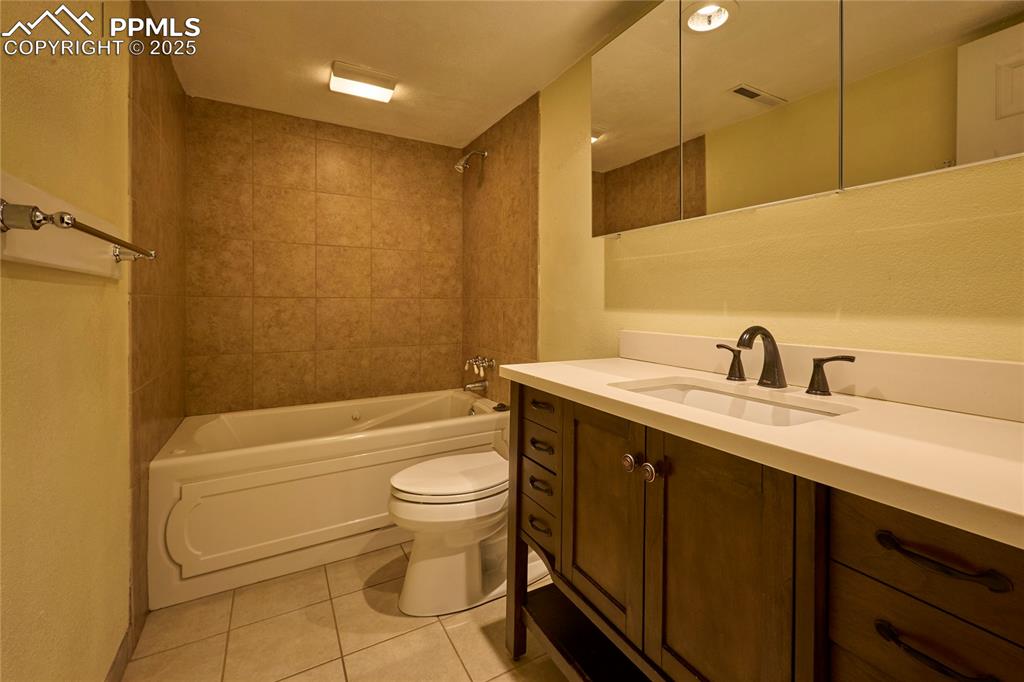
Full bath featuring tile floors, toilet, jetted bathtub / shower combination, and vanity
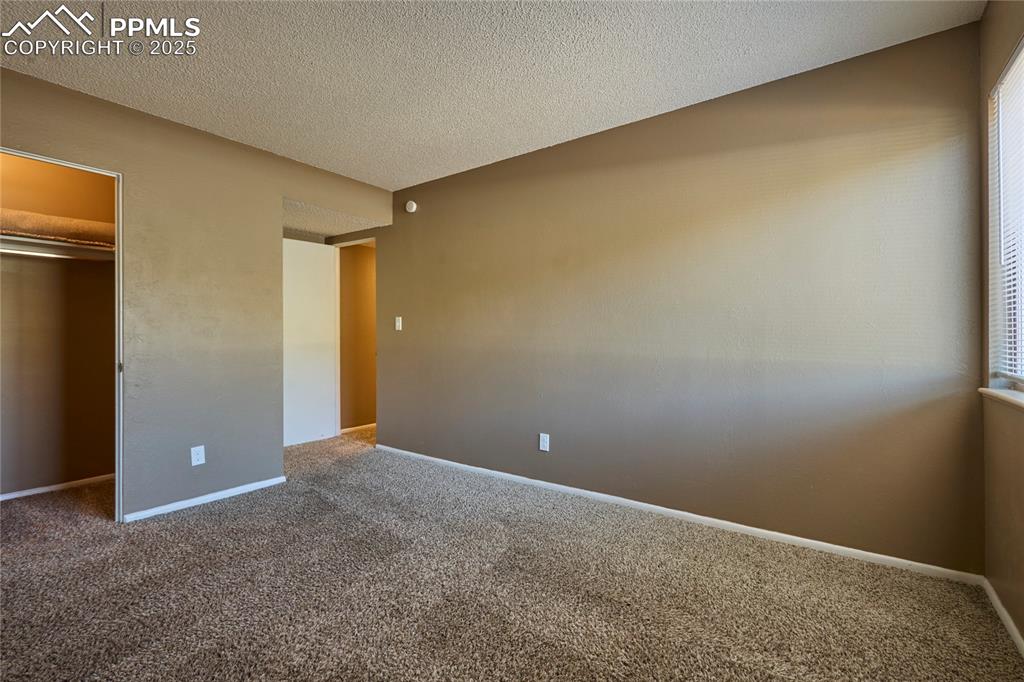
Unfurnished bedroom with a spacious closet, carpet floors, a closet, baseboards, and a textured ceiling
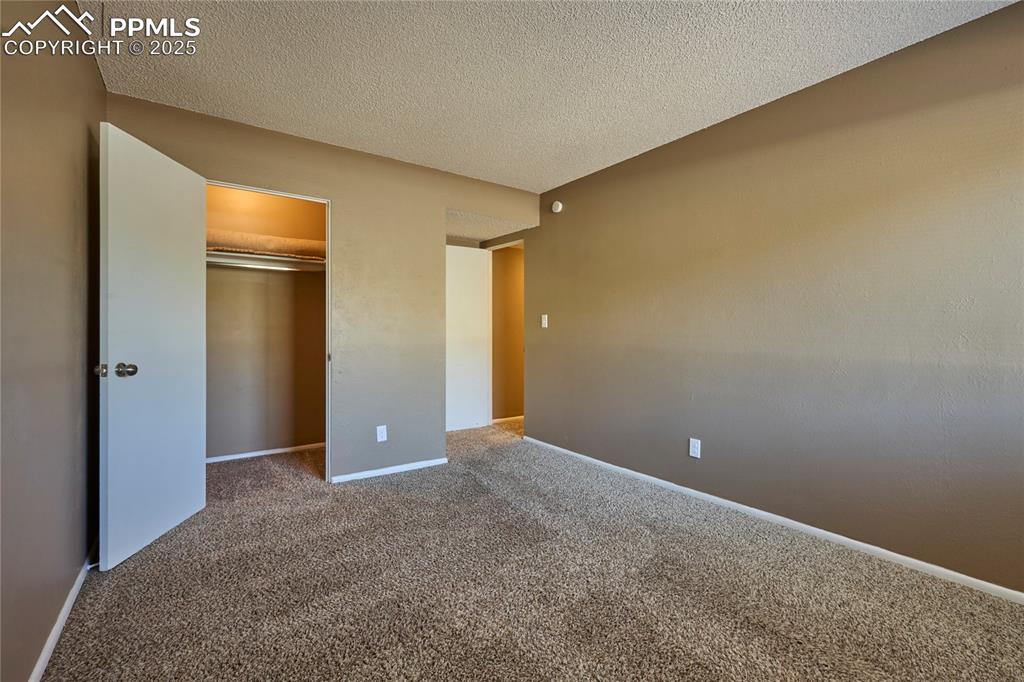
Unfurnished bedroom with a textured ceiling, carpet floors, and closet
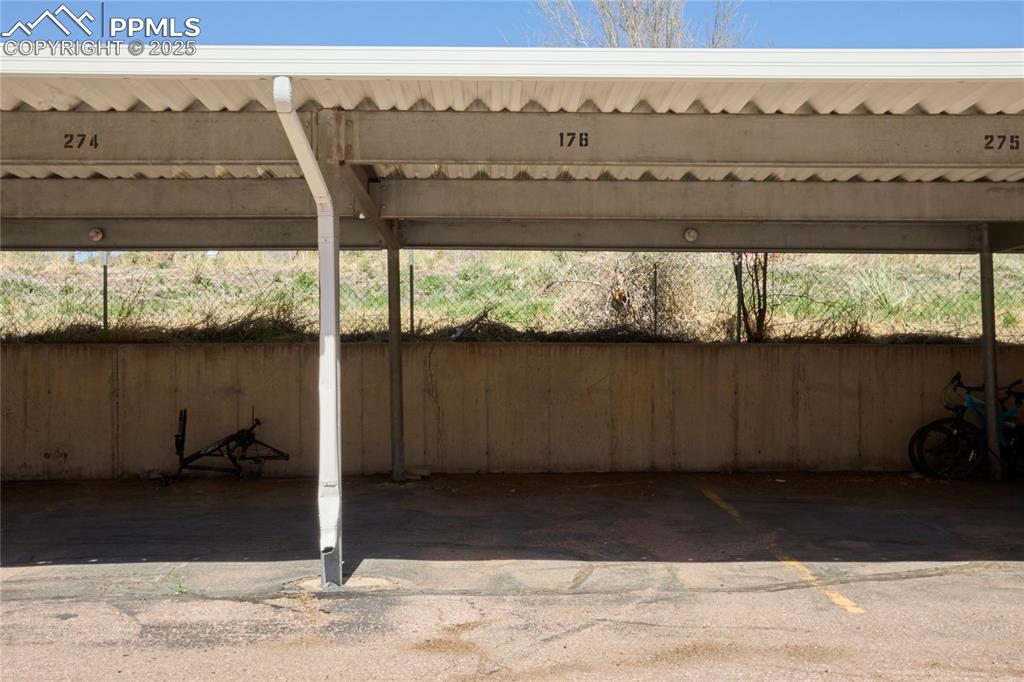
Covered parking spot
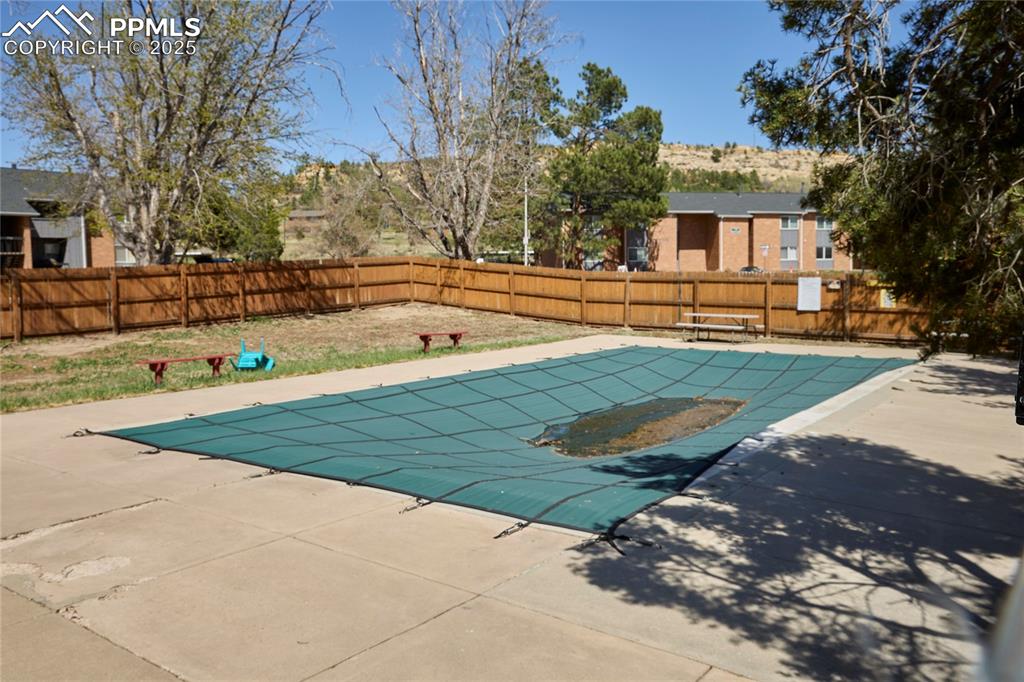
View of swimming pool with a fenced in pool and patio area
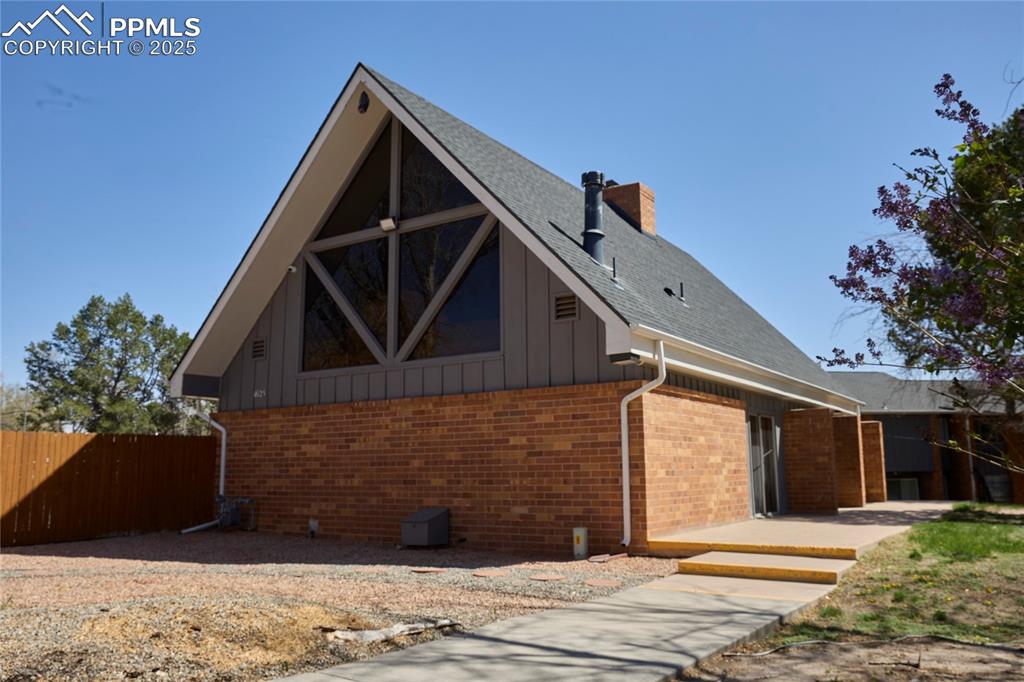
View of swimming pool with a fenced in pool and patio area
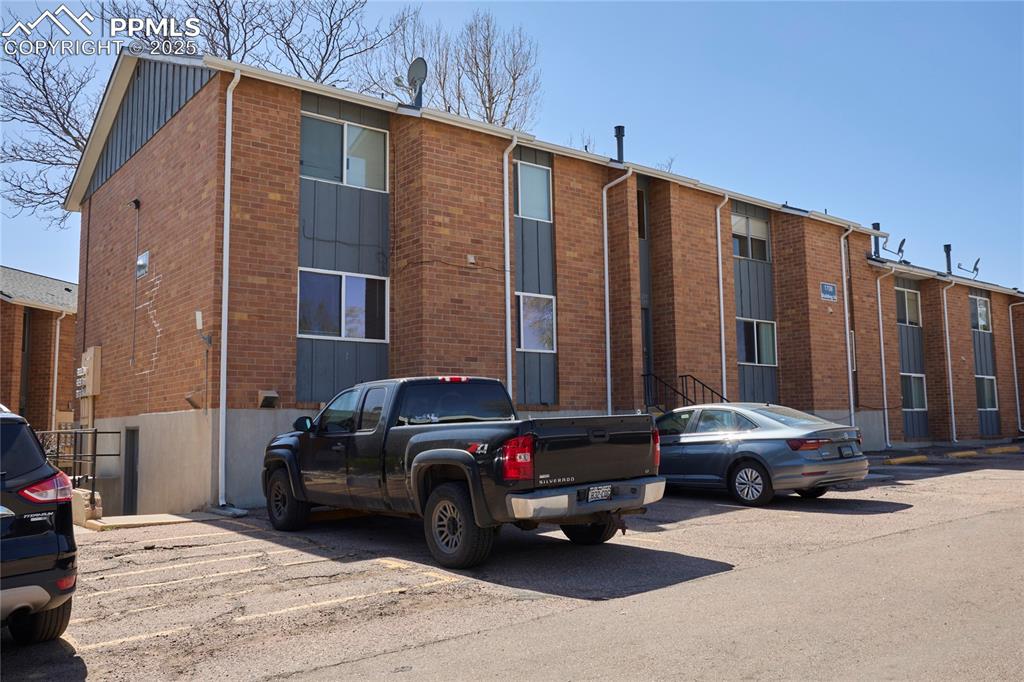
View of property with uncovered parking
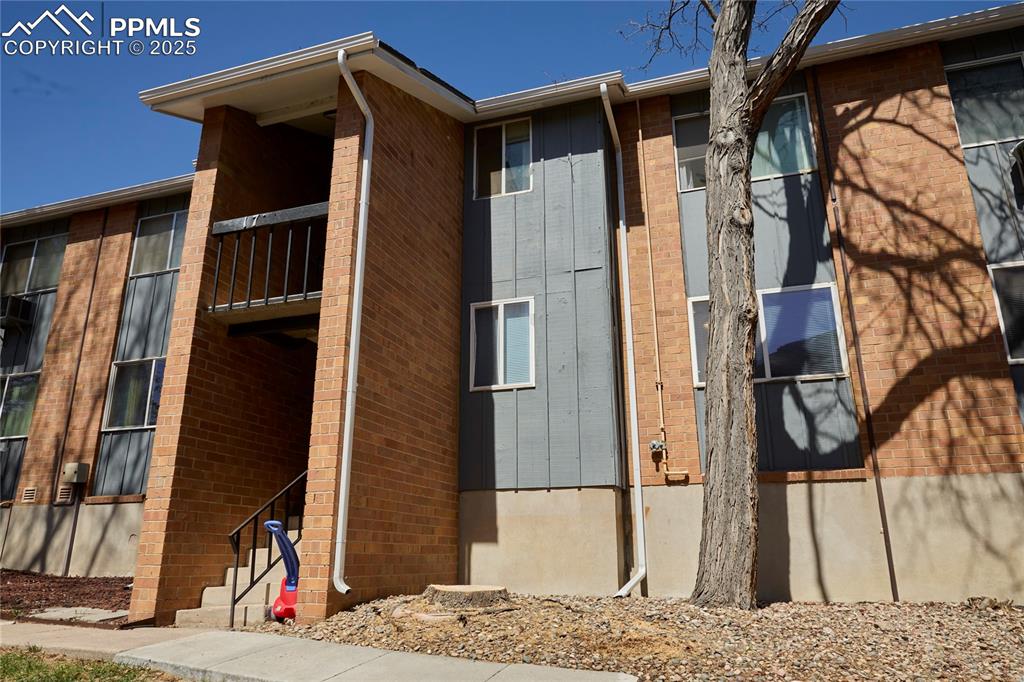
View of building exterior
Disclaimer: The real estate listing information and related content displayed on this site is provided exclusively for consumers’ personal, non-commercial use and may not be used for any purpose other than to identify prospective properties consumers may be interested in purchasing.