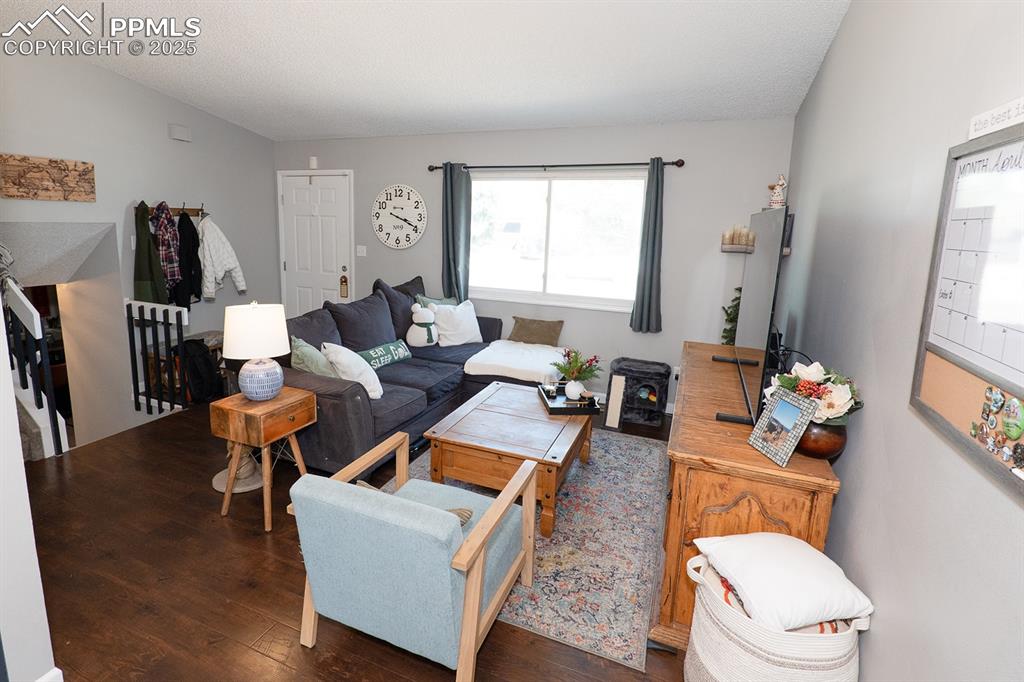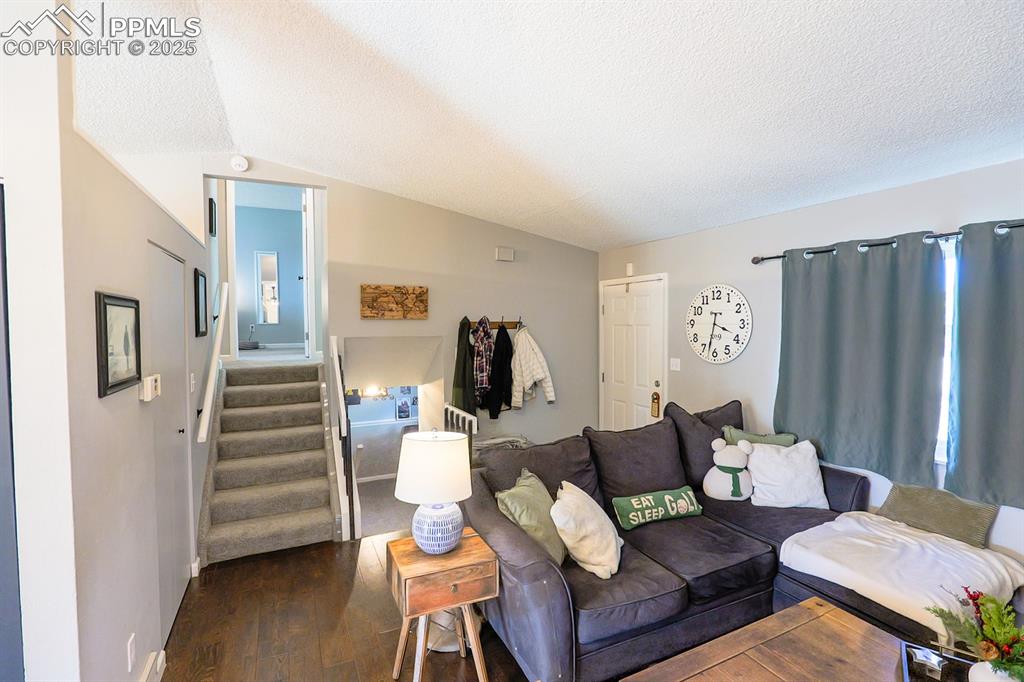6910 Goldfield Drive, Colorado Springs, CO, 80911

Well appointed Home with many updates through out.

Lots of extra parking on this long driveway with a 2 car.

Good size front yard with some nice shade trees.

Entry and the main floor living space.

This is a 3 level home a few stairs up or down.

Dining space, door to left goes to the garage. Slider extends to the wonderful back yard.

Updated kitchen and appliances that all stay.

Updated kitchen.

Kitchen sink overlooks the large backyard.

Lets go upstairs.

Upper hallway looking at the upper bath.

View from upper landing looking towards the living room.

Updated upper hall bathroom.

Bath has lovely features that make it feel luxurious.

Newer fixtures throughout the home not just in the bath.

Large primary bedroom with 2 closets.

Primary is at the back of the home overlooking the back yard. Room can hold large furniture.

The 2nd bedroom is at the front of the home.

upper 2nd bedroom can hold large furniture.

Bedroom can hold large furniture, currently used as an office.

A view walking down from the upper.

Stairs leading down to the lower family room.

Lower family area, lots of possibilities.

Beautifully appointed laundry nook.

Laundry area that extends to the lower bathroom.

A view of the stairs that lead to the lower bedroom, laundry, bath and family area.

Bathroom

Bathroom

View of lower bath and lower bedroom.

Lower bedroom is at the back of the house.

Bedroom can hold larger furniture.

Larger back yard.

The back of the home with a shed.

Can you see the depth of the yard?

Flat yard with trimmed up trees.

Relax under the covered patio.

Hot tub stays.
Disclaimer: The real estate listing information and related content displayed on this site is provided exclusively for consumers’ personal, non-commercial use and may not be used for any purpose other than to identify prospective properties consumers may be interested in purchasing.