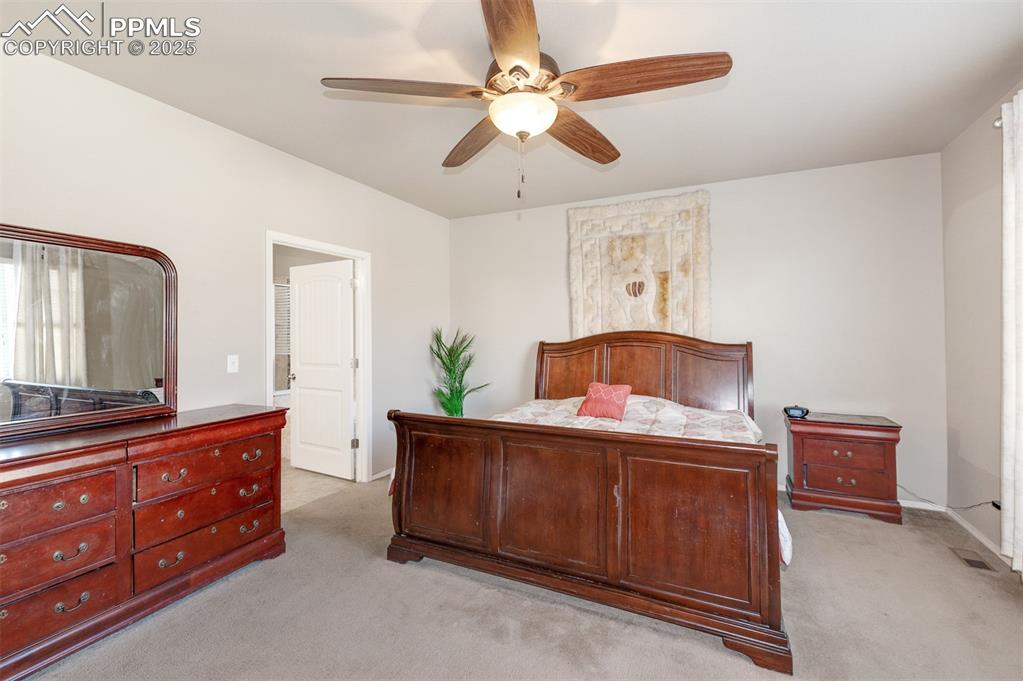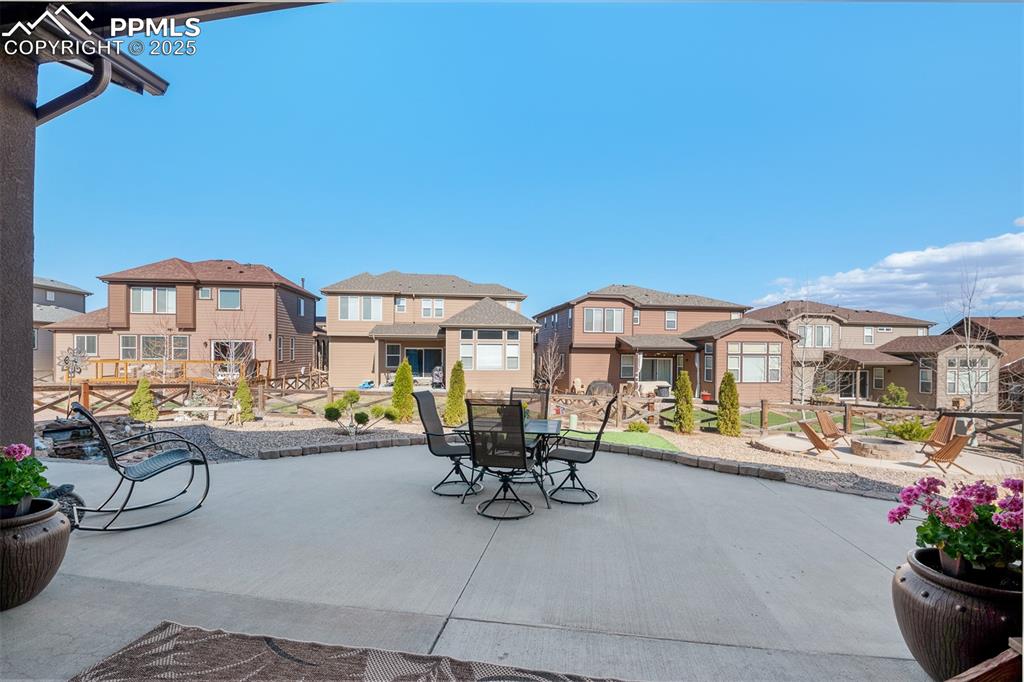8726 Meadow Wing Circle, Colorado Springs, CO, 80927

Front of Structure

Entry

Fantastic fenced back yard with water feature, firepit, astro turf, covered and uncovered patio, plus more.

Yard

Living Room

Living Room

Living Room

Living Room

Kitchen

Kitchen

Kitchen

Dining Area

Dining Area

Kitchen

Bedroom

Bedroom

Bedroom

Bedroom

Bathroom

Bathroom

Laundry

Bathroom

Bedroom

Bedroom

Basement

Basement

Family Room

Recreation Room

Bar

Bar

Bar

Bedroom

Bedroom

Bedroom

Bedroom

Bathroom

Bathroom

Bedroom

Bedroom

Bathroom

Yard

Aerial View

Patio

Aerial View

Front of Structure

Other

Aerial View
Disclaimer: The real estate listing information and related content displayed on this site is provided exclusively for consumers’ personal, non-commercial use and may not be used for any purpose other than to identify prospective properties consumers may be interested in purchasing.