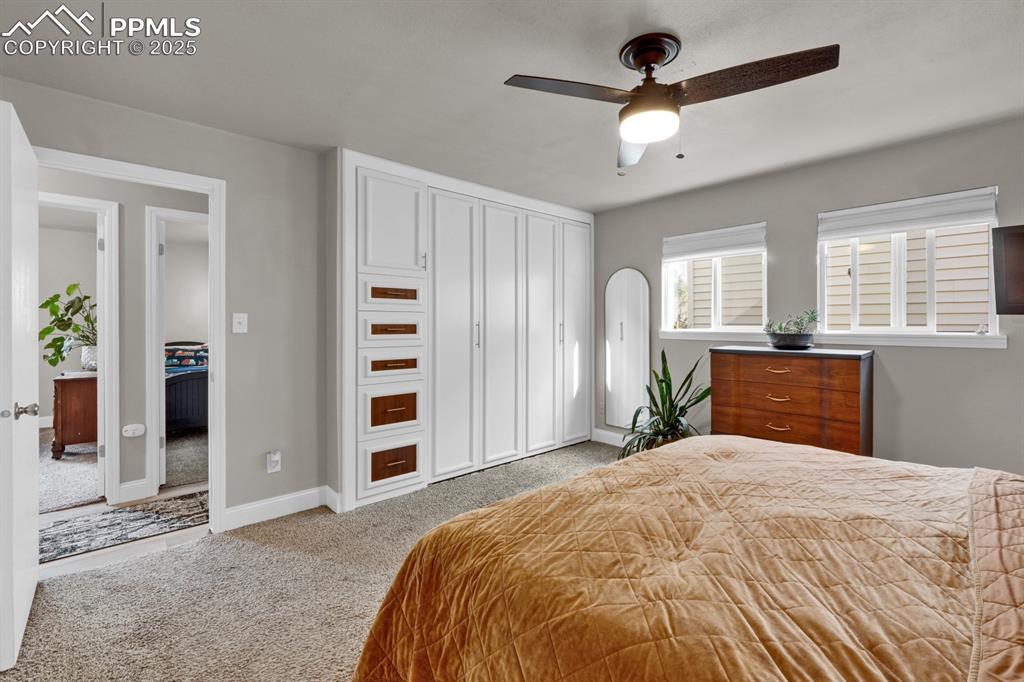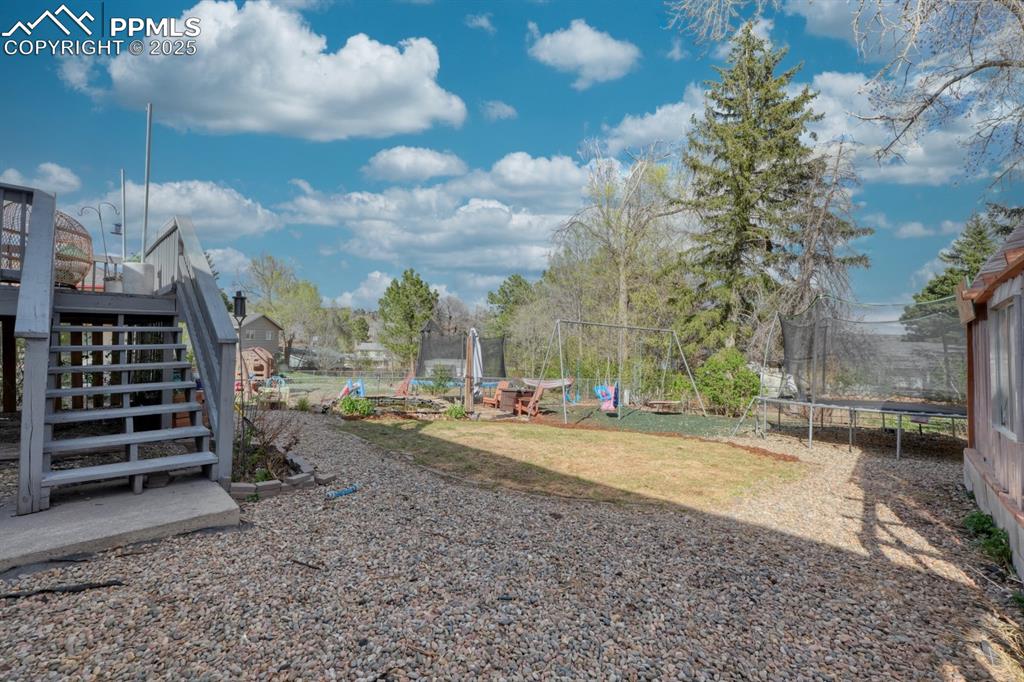4945 Brown Valley Lane, Colorado Springs, CO, 80918

View of front of home featuring brick siding, an attached garage, driveway, and stucco siding

Ranch-style home with concrete driveway, an attached garage, and stucco siding

View of yard with an attached garage and driveway

View of property hidden behind natural elements featuring concrete driveway

View of patio

Other

Living area with baseboards, wood finished floors, visible vents, and a notable chandelier

Living room with a chandelier, a fireplace, and light wood finished floors

Living area with a chandelier, light wood-type flooring, and a brick fireplace

Living room featuring brick wall, wood finished floors, a fireplace, and a notable chandelier

Kitchen with wood counters, a tray ceiling, a sink, and stainless steel fridge with ice dispenser

Kitchen with a sink, light wood-style floors, butcher block counters, a tray ceiling, and appliances with stainless steel finishes

Kitchen featuring butcher block counters, light wood-type flooring, a kitchen island, appliances with stainless steel finishes, and a notable chandelier

Dining room with an inviting chandelier, light wood-style floors, and baseboards

Dining space with light wood finished floors, baseboards, and a notable chandelier

Bedroom with arched walkways, carpet floors, a ceiling fan, and baseboards

Carpeted bedroom featuring arched walkways, a closet, a ceiling fan, and baseboards

Full bathroom featuring double vanity, wood finished floors, toilet, and a sink

Bedroom with wallpapered walls, carpet floors, and baseboards

Bedroom with light carpet and baseboards

Bathroom with shower / bathing tub combination, toilet, and vanity

View of deck

View of yard featuring stairway and a trampoline

Back of house featuring a lawn, a wooden deck, and stairs

View of yard with fence and a trampoline

Details featuring a small pond

Exterior details with a small pond

View of yard with fence and a garden pond

Carpeted living area with a textured ceiling

Recreation room with baseboards, a textured ceiling, and carpet

Bedroom featuring a closet, carpet, and a textured ceiling

Other

Full bathroom featuring toilet, vanity, and a tile shower

Other
Disclaimer: The real estate listing information and related content displayed on this site is provided exclusively for consumers’ personal, non-commercial use and may not be used for any purpose other than to identify prospective properties consumers may be interested in purchasing.