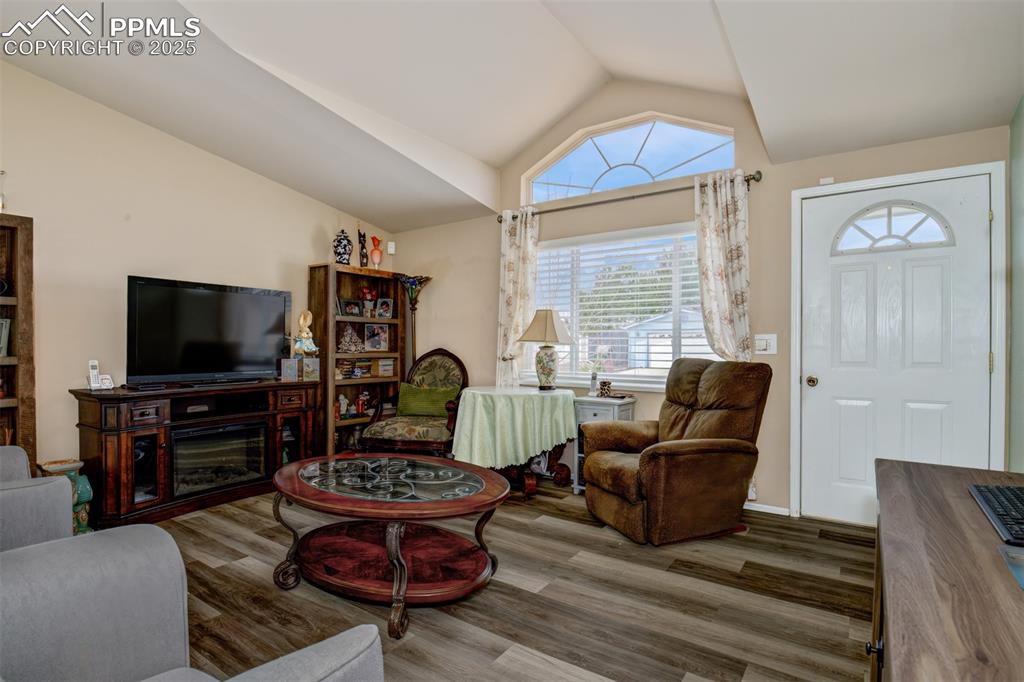4661 Gray Fox Heights, Colorado Springs, CO, 80922

Front view of the home with 2-car garage.

Front of Structure

Front of Structure

Living room looking toward kitchen.

Lovely living room with vaulted ceiling and new flooring.

Living room with vaulted ceiling, large window and new flooring.

Kitchen with new flooring and walkout to Trex deck.

Kitchen with ample counter space and cabinets and a gas stove/oven.

Kitchen looking back towards living room.

Kitchen with window to look out of while standing at sink.

Primary bedroom with large windows and closet.

Primary Bedroom, looking towards primary bathroom.

Primary bedroom with large windows.

Primary bathroom with lots of cabinet space and walk-in shower.

Second bedroom with carpet.

Second bedroom with carpet and closet, looking out to hallway.

Third bedroom with new vinyl flooring.

Third bedroom with new vinyl flooring.

Full, remodeled bathroom.

Laundry space with cabinets and window.

Backyard with deck and garage access.

Newer Trex deck.

Deck with sliding glass window.

Newer Trex deck and garage door.

Community clubhouse with pool.

Community clubhouse.

Aerial View
Disclaimer: The real estate listing information and related content displayed on this site is provided exclusively for consumers’ personal, non-commercial use and may not be used for any purpose other than to identify prospective properties consumers may be interested in purchasing.