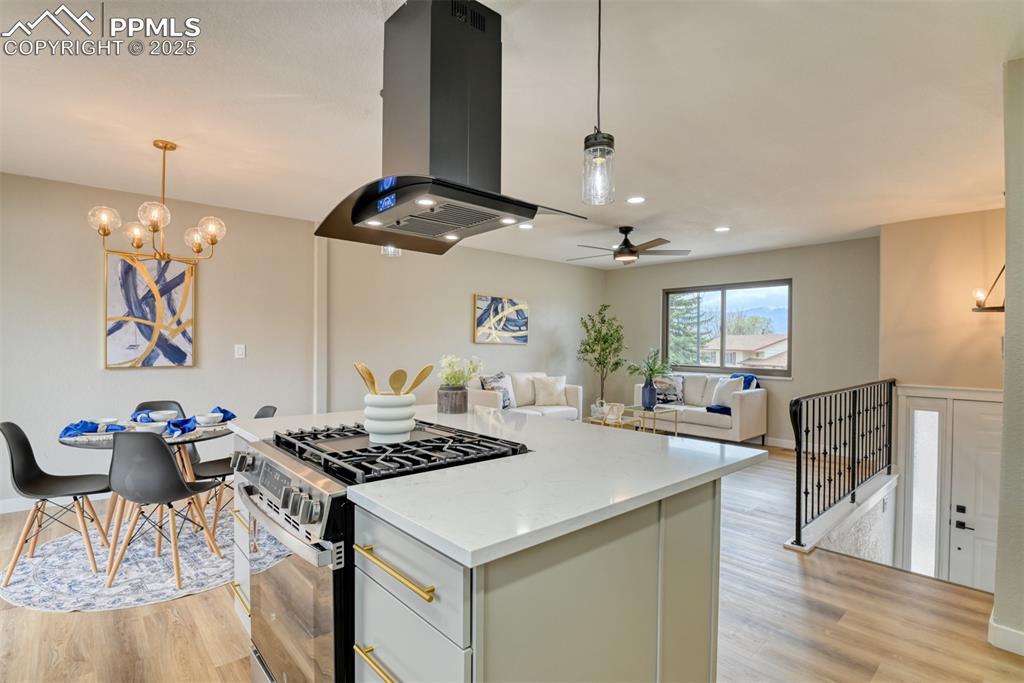1317 Hiawatha Drive, Colorado Springs, CO, 80915

Bi-level home featuring a carport, fence, brick siding, an attached garage, and driveway

Bi-level home with driveway, a detached carport, and fence

Raised ranch with a carport, fence, a garage, and concrete driveway

Raised ranch with driveway, fence, and brick siding

View of exterior entry featuring driveway, fence, and brick siding

Detached garage featuring fence and a gate

Living room featuring baseboards, light wood-type flooring, recessed lighting, and ceiling fan with notable chandelier

Living area with recessed lighting, baseboards, a ceiling fan, and wood finished floors

Living area with wood finished floors, ceiling fan with notable chandelier, baseboards, and recessed lighting

Living room featuring baseboards, recessed lighting, wood finished floors, and ceiling fan with notable chandelier

Kitchen with white cabinets, light countertops, appliances with stainless steel finishes, island range hood, and decorative backsplash

Dining area featuring baseboards, recessed lighting, light wood-style floors, and ceiling fan with notable chandelier

Kitchen featuring island range hood, a kitchen island, baseboards, and appliances with stainless steel finishes

Kitchen featuring light wood-type flooring, white cabinetry, island exhaust hood, and appliances with stainless steel finishes

Kitchen with stainless steel gas range, light wood-style floors, island range hood, ceiling fan with notable chandelier, and hanging light fixtures

Kitchen featuring light wood-style flooring, white cabinetry, appliances with stainless steel finishes, a sink, and backsplash

Dining area with recessed lighting, light wood-style flooring, baseboards, and ceiling fan with notable chandelier

Dining space featuring light wood-style floors, a textured wall, a notable chandelier, and baseboards

Bedroom with baseboards, carpet, and visible vents

Carpeted bedroom featuring ceiling fan and baseboards

Carpeted bedroom with a closet, ceiling fan, and baseboards

Bedroom with a closet, baseboards, a ceiling fan, and carpet

Bathroom with a textured wall, washtub / shower combination, vanity, and toilet

Bathroom with toilet, wood finished floors, vanity, and a textured wall

Unfurnished living room with a tiled fireplace, carpet flooring, visible vents, and baseboards

Unfurnished living room featuring a tiled fireplace, baseboards, recessed lighting, and carpet flooring

Other

Finished below grade area with baseboards, beverage cooler, a dry bar, stairway, and light colored carpet

Bar featuring baseboards, a textured wall, recessed lighting, beverage cooler, and light carpet

Full bath featuring toilet, a marble finish shower, a textured wall, and vanity

Bathroom featuring toilet and vanity

Carpeted home office featuring baseboards

Office with a textured ceiling, carpet flooring, baseboards, and visible vents

Office with baseboards and light colored carpet

Carpeted office with visible vents, baseboards, and a textured ceiling

Bedroom featuring carpet flooring, baseboards, and visible vents

Unfurnished bedroom with light colored carpet, baseboards, and visible vents

Carpeted bedroom with baseboards, a closet, and a ceiling fan

Carpeted bedroom featuring a closet, ceiling fan, and baseboards

Carpeted spare room with visible vents and baseboards

Unfurnished bedroom with visible vents, a closet, baseboards, and carpet floors

View of yard featuring a fenced backyard

View of yard featuring a patio, central air condition unit, and a fenced backyard

Rear view of property featuring central air condition unit, a fenced backyard, stairway, a lawn, and a patio

Back of house featuring a shed, an outdoor structure, roof with shingles, a patio area, and central AC unit
Disclaimer: The real estate listing information and related content displayed on this site is provided exclusively for consumers’ personal, non-commercial use and may not be used for any purpose other than to identify prospective properties consumers may be interested in purchasing.