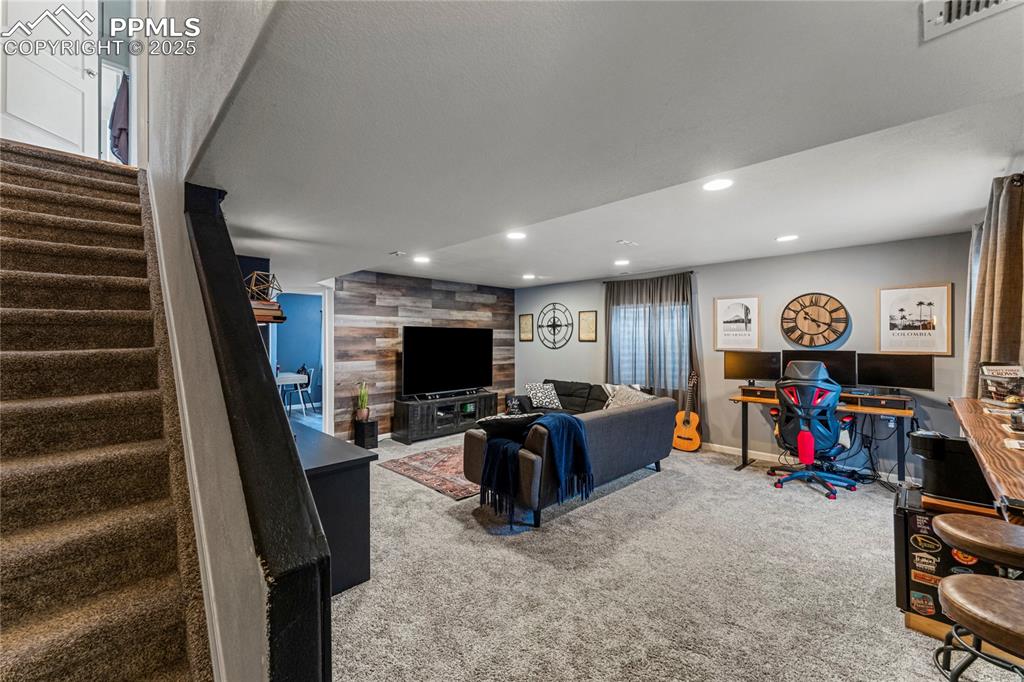10158 Angeles Road, Peyton, CO, 80831

Traditional-style home featuring concrete driveway, a front yard, fence, and an attached garage

Traditional-style home featuring a garage, driveway, fence, and a front lawn

Living room featuring plenty of natural light, stairway, a ceiling fan, and wood finished floors

Living area featuring a textured ceiling, a wealth of natural light, a ceiling fan, and dark wood finished floors

Living area featuring dark wood-style flooring, wood walls, and ceiling fan

Living area with ceiling fan, a fireplace, and baseboards

Living room featuring wood finished floors, wood walls, ceiling fan, and a glass covered fireplace

Kitchen featuring tasteful backsplash, appliances with stainless steel finishes, a breakfast bar, recessed lighting, and a kitchen island

Kitchen featuring white cabinets, dark wood-type flooring, decorative backsplash, stainless steel appliances, and ceiling fan with notable chandelier

Kitchen with a sink, backsplash, white cabinets, and appliances with stainless steel finishes

Kitchen featuring tasteful backsplash, open floor plan, white cabinets, light stone countertops, and appliances with stainless steel finishes

Hallway featuring dark wood-type flooring, a textured wall, baseboards, and visible vents

Bathroom featuring baseboards and wood finished floors

Hallway with dark wood-style flooring

Hall featuring dark carpet, a chandelier, an upstairs landing, and recessed lighting

Hallway with recessed lighting, carpet flooring, visible vents, and baseboards

Carpeted bedroom featuring multiple windows, baseboards, and a raised ceiling

Bedroom featuring a raised ceiling, light colored carpet, and a ceiling fan

Hallway with baseboards

Full bath with a shower stall, double vanity, a garden tub, and a sink

Full bathroom with toilet, ceiling fan, a sink, and connected bathroom

Bedroom featuring a textured ceiling, attic access, carpet flooring, and baseboards

Carpeted bedroom featuring a sink, baseboards, ensuite bath, and a textured ceiling

Bathroom featuring a sink, tasteful backsplash, double vanity, and toilet

Carpeted bedroom with a textured ceiling, wood walls, and baseboards

Bedroom with a closet, baseboards, visible vents, a textured ceiling, and carpet floors

Bathroom with toilet and shower / bathtub combination with curtain

Living area with visible vents, recessed lighting, stairway, and carpet floors

Living room with wood walls, baseboards, carpet, and recessed lighting

Living area featuring baseboards, carpet, and recessed lighting

Living room featuring carpet floors, baseboards, and recessed lighting

Bedroom with ceiling fan, baseboards, dark wood-style floors, and visible vents

Bedroom featuring wood finished floors, baseboards, and a ceiling fan

Bathroom with toilet, a shower with shower curtain, vanity, and baseboards

View of yard with a patio and a fenced backyard

View of yard with a patio area and a fenced backyard

Rear view of property featuring a yard, a fenced backyard, entry steps, and a patio

Rear view of house with entry steps, a yard, a patio area, and fence

View of front of house with a residential view, driveway, fence, and a shingled roof

Aerial view with a mountain view and a residential view

Drone / aerial view

Aerial view with a residential view

Bird's eye view featuring a residential view
Disclaimer: The real estate listing information and related content displayed on this site is provided exclusively for consumers’ personal, non-commercial use and may not be used for any purpose other than to identify prospective properties consumers may be interested in purchasing.