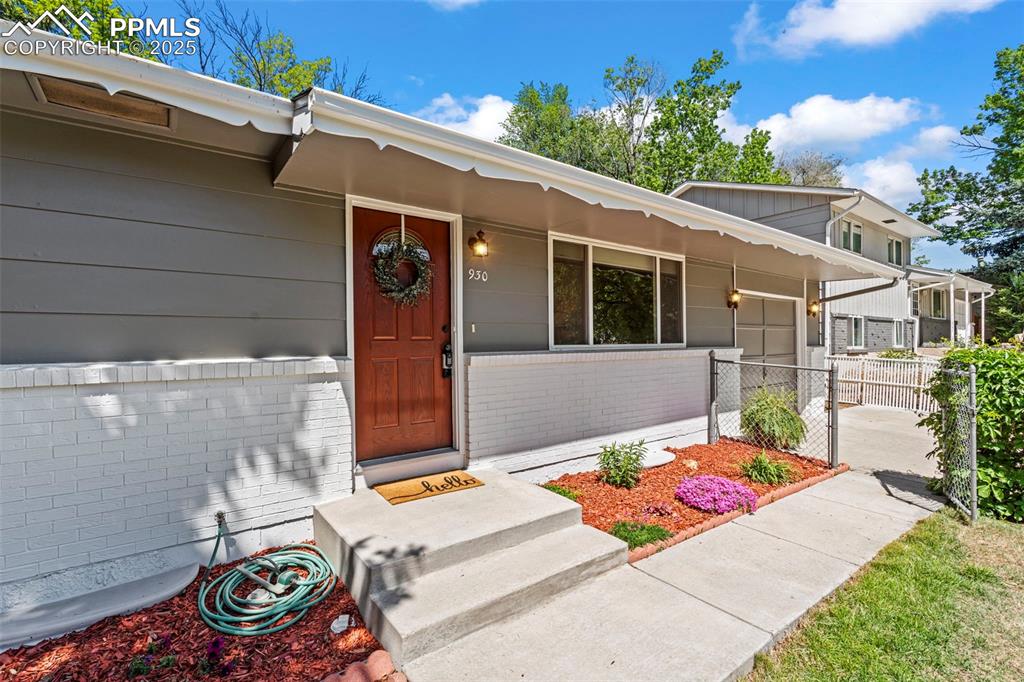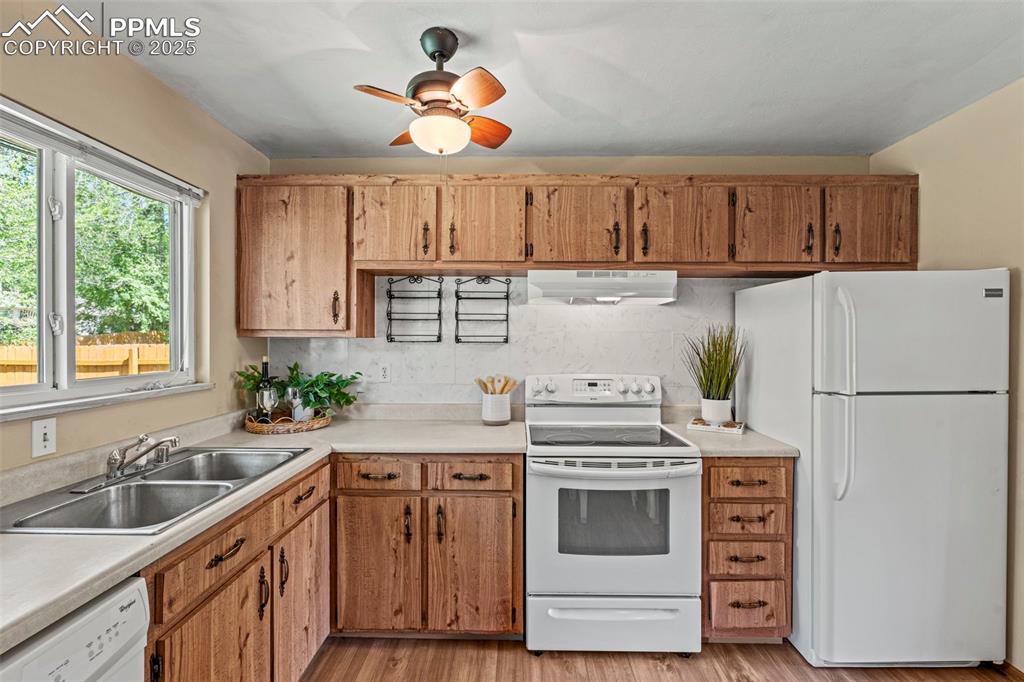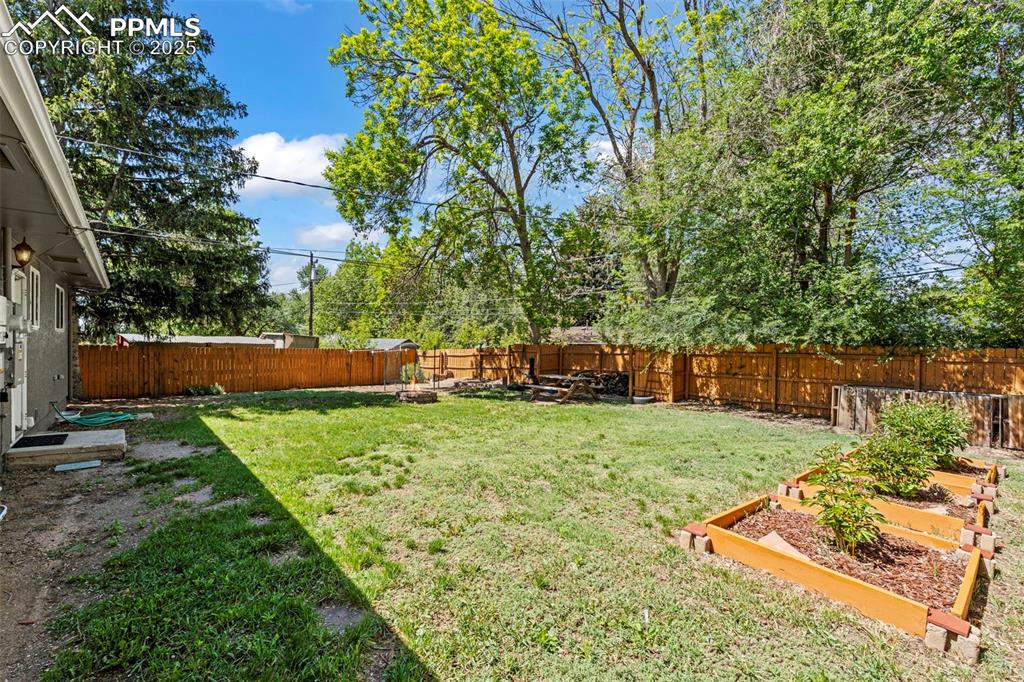930 Bowser Drive, Colorado Springs, CO, 80909

Ranch-style home with 1 car garage

fully fenced front yard

Newly poured driveway and RV Parking. Roof installed 2021

New exterior paint May 2025

Light and bright entry

Hardwood floors and gigantic picture window to bring in the sunlight

Living area with plenty of natural light

Living area with rail lighting, hard wood floors

Living area

Hallway to bedrooms on the left, entry to kitchen on the right

Kitchen featuring a built in pantry, and access to back yard

Kitchen featuring white appliances

Bright kitchen with light countertops. West facing window allows afternoon light

Kitchen with a sink overlooks serene back yard

2 ceiling fans to keep area cool

Dining room with wood finished floors, a ceiling fan, and baseboards

Primary Bedroom with wood finished floors, and east facing window for morning light.

Primary Bedroom with ceiling fan.

Large Primary bedroom closet

Main level full bath with newly updated bath/shower

2nd main level bedroom with hard wood floors

2nd bedroom closet and ceiling fan.

Besement level family room with tiled floors.

2 bedrooms to the left, secondary kitchen to the right

secondary kitchen with sink and fridge. Wood laminate flooring.

Secondary kitchen contains laundry facilities.

Lower level family room toward bedrooms

Lower level bedroom 3 with tiled flooring

Lower level bedroom 3

Lower level bedroom 4 with auxiliary closet

Lower level bedroom 4

Lower level 3/4 bath with large shower

Large, Private backyard with towering mature trees

Back of house showing solar panels, fire pit and access to garage.

Garage featuring a garage door opener and access to back yard

Main Level

Basement Level

Aerial view of property and surrounding area featuring a mountainous background

View of mountain background

Attractive Virginia creeper around front yard. Private locking mail box

Evening view
Disclaimer: The real estate listing information and related content displayed on this site is provided exclusively for consumers’ personal, non-commercial use and may not be used for any purpose other than to identify prospective properties consumers may be interested in purchasing.