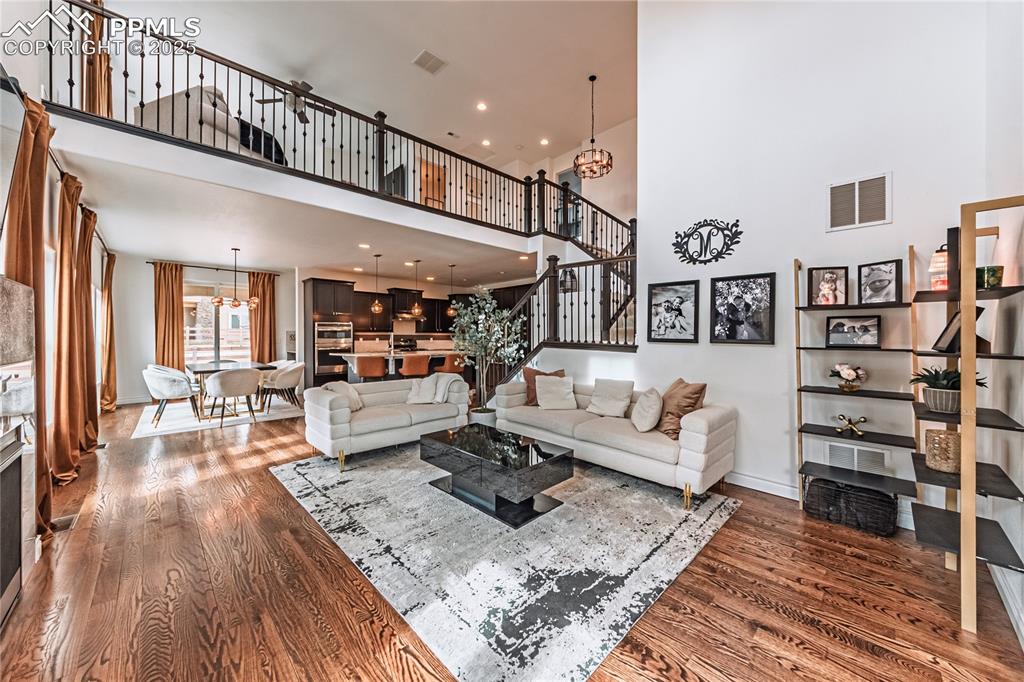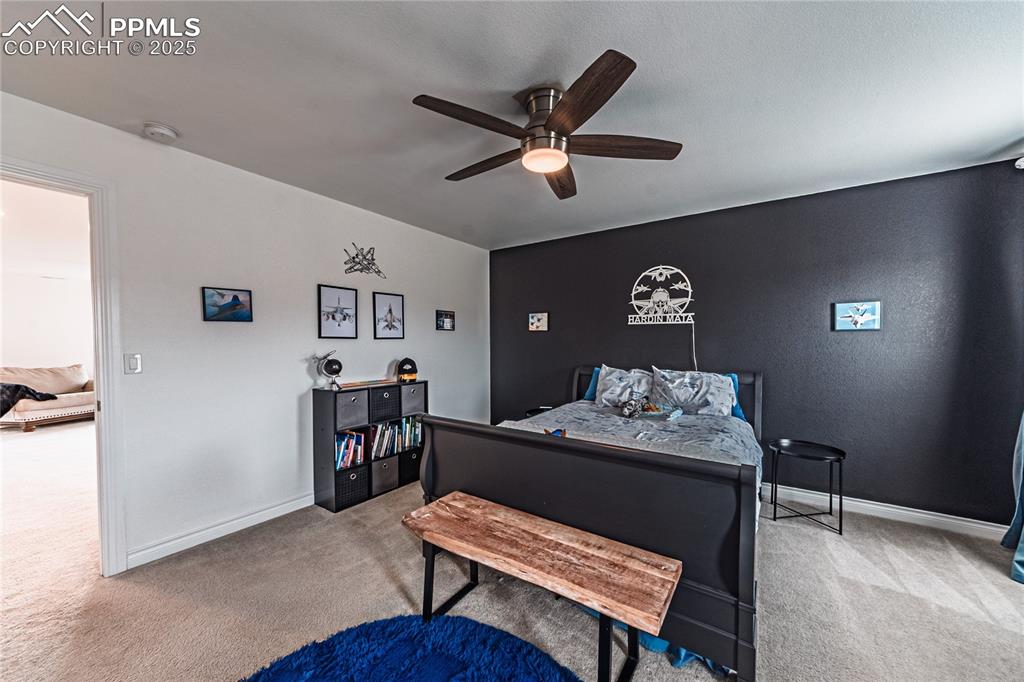9671 Fresh Air Drive, Colorado Springs, CO, 80924

View of front of home with concrete driveway, stucco siding, stone siding, and an attached garage

View of front facade with a garage, stucco siding, a shingled roof, stone siding, and concrete driveway

Living room with an inviting chandelier, a towering ceiling, visible vents, wood finished floors, and stairs

Living room with an inviting chandelier, a towering ceiling, wood finished floors, a tiled fireplace, and baseboards

Living area with carpet floors

Office area with baseboards and carpet

Half bathroom with toilet, wood finished floors, and baseboards

Living area featuring a fireplace, arched walkways, a high ceiling, wood finished floors, and baseboards

Living area featuring arched walkways, a towering ceiling, dark wood finished floors, and stairs

Dining space with an inviting chandelier, recessed lighting, stairway, baseboards, and dark wood-style floors

Dining area featuring arched walkways, a notable chandelier, recessed lighting, stairway, and wood finished floors

Kitchen with light stone countertops, recessed lighting, appliances with stainless steel finishes, under cabinet range hood, and a sink

Kitchen featuring tasteful backsplash, appliances with stainless steel finishes, under cabinet range hood, dark wood-type flooring, and light stone counters

Kitchen featuring dark wood-style flooring, under cabinet range hood, a kitchen island with sink, stainless steel appliances, and a sink

Kitchen featuring a sink, stone counters, dishwasher, and dark wood finished floors

Bedroom featuring baseboards, a textured ceiling, a ceiling fan, a tray ceiling, and light colored carpet

Carpeted bedroom with a raised ceiling, baseboards, a ceiling fan, and visible vents

Bathroom with a shower stall, a bath, wood finished floors, and vanity

Full bathroom featuring a shower stall, wood finished floors, a textured wall, and a garden tub

Ensuite bathroom featuring wood finished floors, a textured wall, ensuite bath, and vanity

Ensuite bathroom featuring baseboards, a textured wall, vanity, wood finished floors, and a garden tub

Laundry area with cabinet space, visible vents, washing machine and clothes dryer, and baseboards

Garage with a garage door opener and electric panel

Stairway featuring wood finished floors, baseboards, visible vents, and recessed lighting

Stairs with a chandelier, a tiled fireplace, visible vents, and recessed lighting

Living area with baseboards, a fireplace, a high ceiling, arched walkways, and wood finished floors

Living room with light colored carpet, attic access, and visible vents

Living room featuring recessed lighting, visible vents, light colored carpet, and ceiling fan

View of yard with a mountain view, fence, and a residential view

View of balcony

Full bathroom featuring toilet, curtained shower, vanity, and visible vents

Bedroom with visible vents, ceiling fan, light colored carpet, and baseboards

Carpeted bedroom with baseboards and a ceiling fan

Playroom featuring bar, a textured wall, baseboards, and carpet floors

Basement

Rec room with baseboards, carpet, and recessed lighting

Living area with carpet and a textured ceiling

Living room featuring a textured ceiling, light colored carpet, baseboards, and a glass covered fireplace

Laundry area featuring visible vents, recessed lighting, a sink, a textured wall, and baseboards

Full bathroom with toilet, vanity, shower / bath combination with curtain, and visible vents

Bedroom featuring carpet, visible vents, a textured ceiling, and baseboards

Bedroom with baseboards and light colored carpet

Spacious closet with carpet flooring

Bedroom with carpet, visible vents, and baseboards

View of carpeted bedroom

View of patio / terrace featuring an outdoor fire pit and fence

View of patio featuring fence, a fire pit, and a residential view

View of yard featuring a mountain view, fence, a patio, and a balcony

Rear view of property featuring a patio area, a mountain view, fence, and stucco siding
Disclaimer: The real estate listing information and related content displayed on this site is provided exclusively for consumers’ personal, non-commercial use and may not be used for any purpose other than to identify prospective properties consumers may be interested in purchasing.