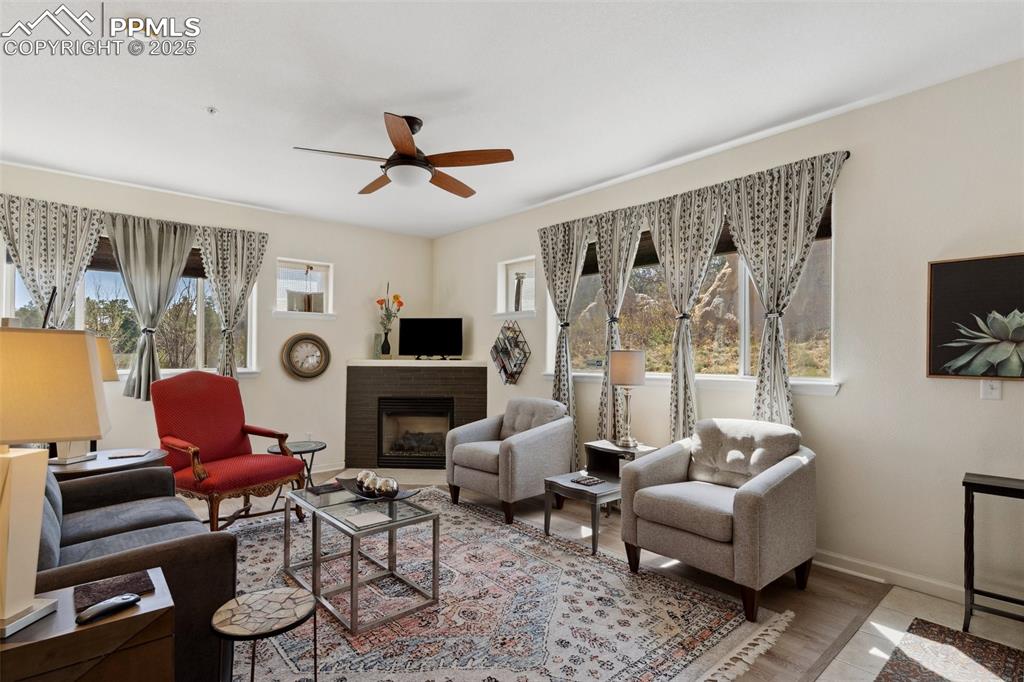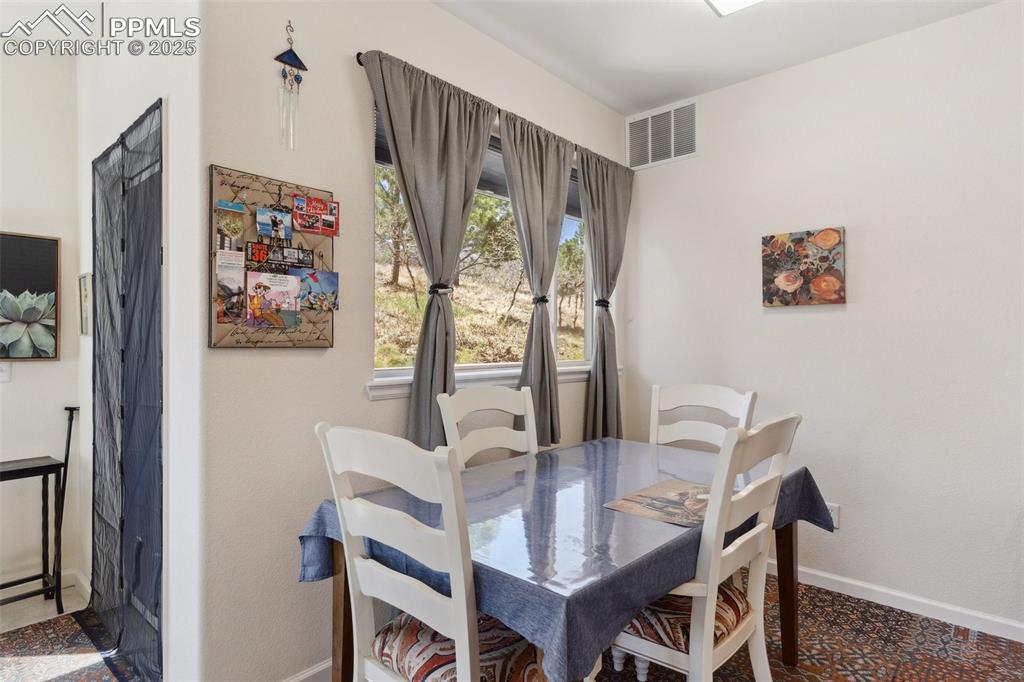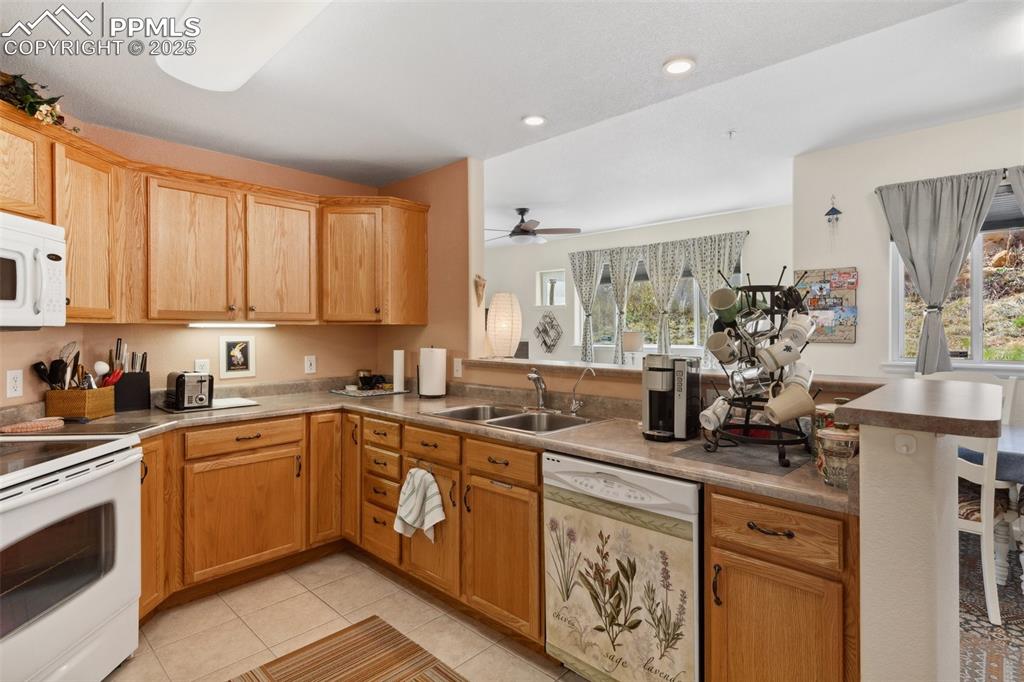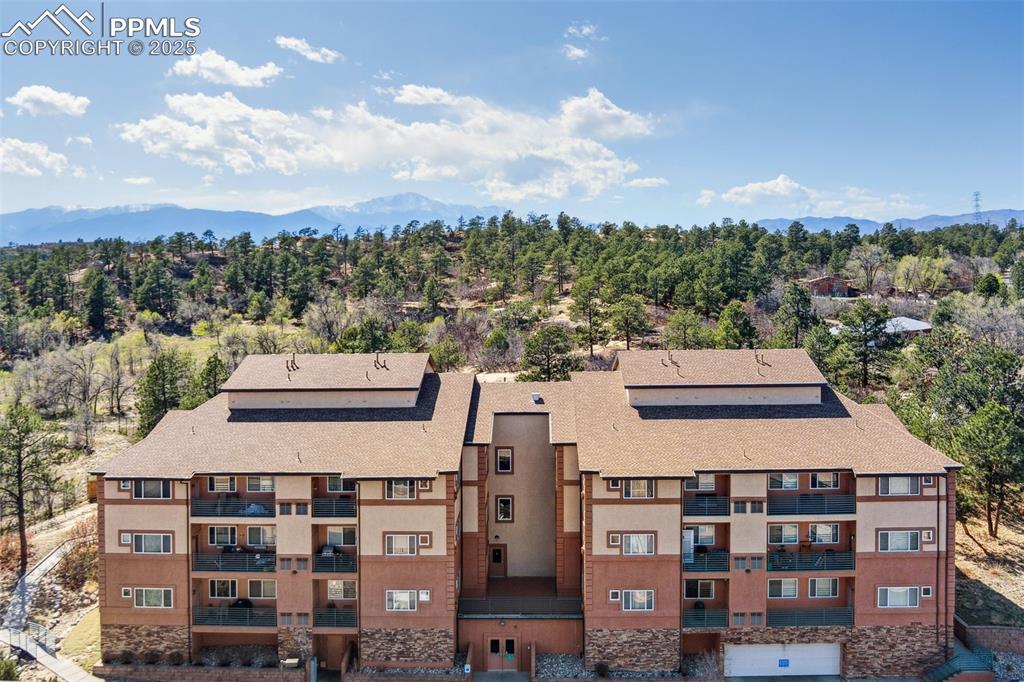3755 Hartsock Lane 102, Colorado Springs, CO, 80917

Front of Structure

Other

Entry

Entry

Other

Living Room

Living Room

Living Room

Dining Area

Dining Area

Kitchen

Kitchen

Kitchen

Kitchen

Kitchen

Pantry

Bedroom

Bedroom

Bedroom

Bathroom

Bathroom

Closet

Sitting Room

Sitting Room

Bathroom

Sitting Room

Sitting Room

Entry

Laundry

Basement

Entry

Garage

Sitting Room

Balcony

Balcony

Side of Structure

Side of Structure

Aerial View

Aerial View

Aerial View

Aerial View

Aerial View

Aerial View

Aerial View
Disclaimer: The real estate listing information and related content displayed on this site is provided exclusively for consumers’ personal, non-commercial use and may not be used for any purpose other than to identify prospective properties consumers may be interested in purchasing.