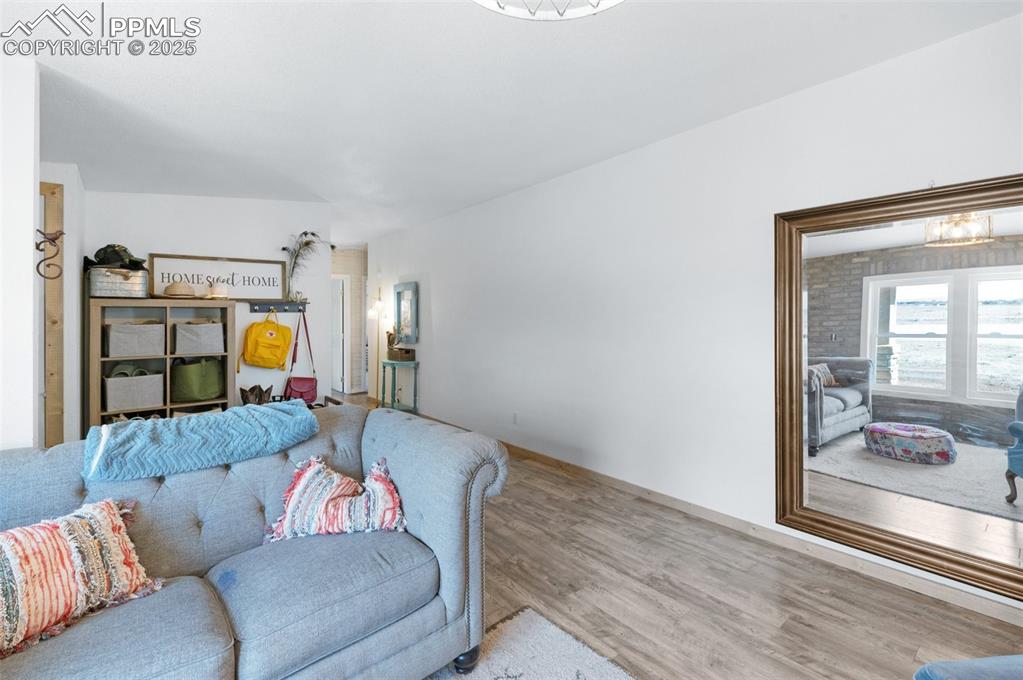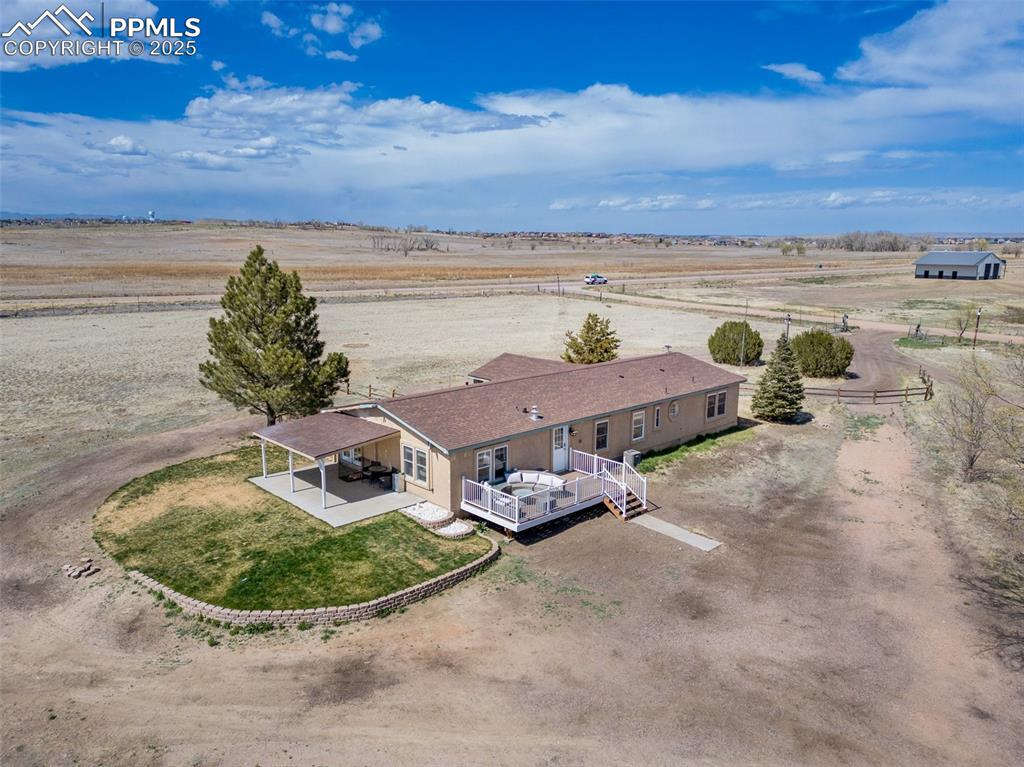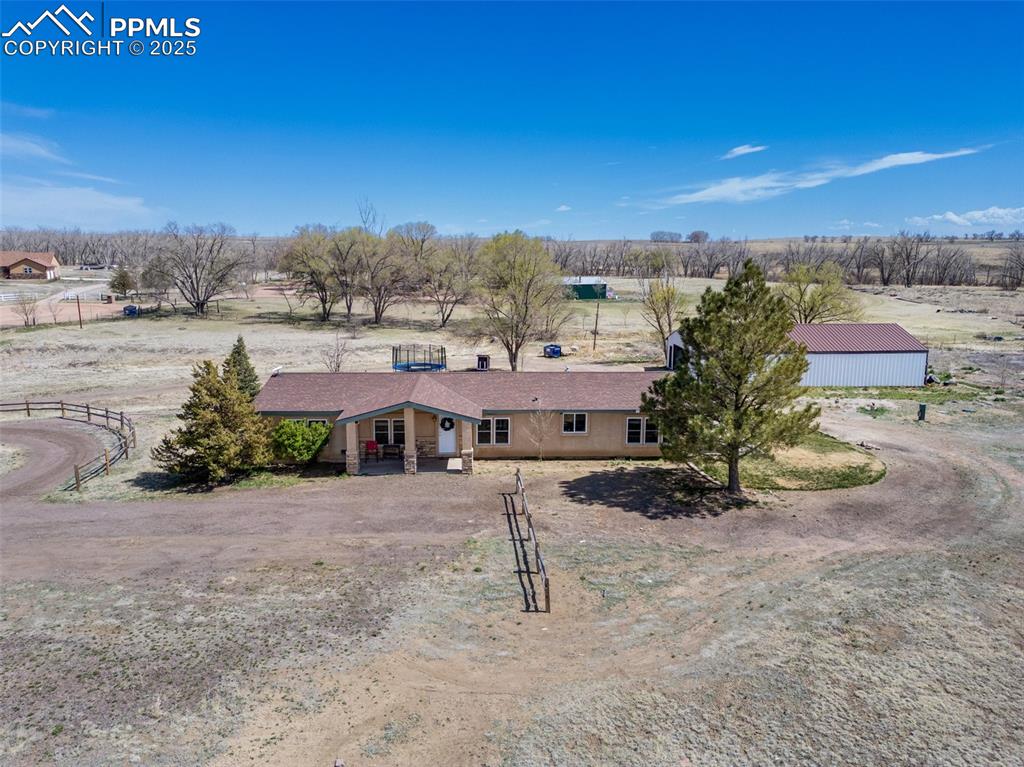8475 Furlong Circle, Fountain, CO, 80817

Front of Structure

Front of Structure

Back of Structure

Patio

Back of Structure

Community

Living Room

Living Room

Living Room

Kitchen

Kitchen

Kitchen

Kitchen

Dining Area

Dining Area

Dining Area

Living Room

Living Room

Living Room

Living Room

Bedroom

Bedroom with wood finished floors and visible vents

Bedroom with baseboards and wood finished floors

Bedroom featuring wood finished floors, beamed ceiling, and baseboards

Full bathroom featuring vanity, baseboards, tile patterned floors, toilet, and a freestanding bath

Bathroom

Carpeted bedroom with baseboards

Bedroom with baseboards and carpet

Bedroom with baseboards and carpet

Bedroom featuring baseboards and carpet

Office with wood finished floors, a textured wall, and baseboards

Office space featuring wood finished floors and baseboards

Bathroom

Wooden deck featuring an outdoor hangout area

Rear view of house featuring a deck, cooling unit, and stucco siding

Rear view of property featuring cooling unit, crawl space, and a wooden deck

View of front facade with a deck

Out Buildings

Other

Garage

Aerial View

Aerial View

Aerial View

Aerial View

Aerial View

Aerial View

Aerial View

Floor Plan

Floor Plan
Disclaimer: The real estate listing information and related content displayed on this site is provided exclusively for consumers’ personal, non-commercial use and may not be used for any purpose other than to identify prospective properties consumers may be interested in purchasing.