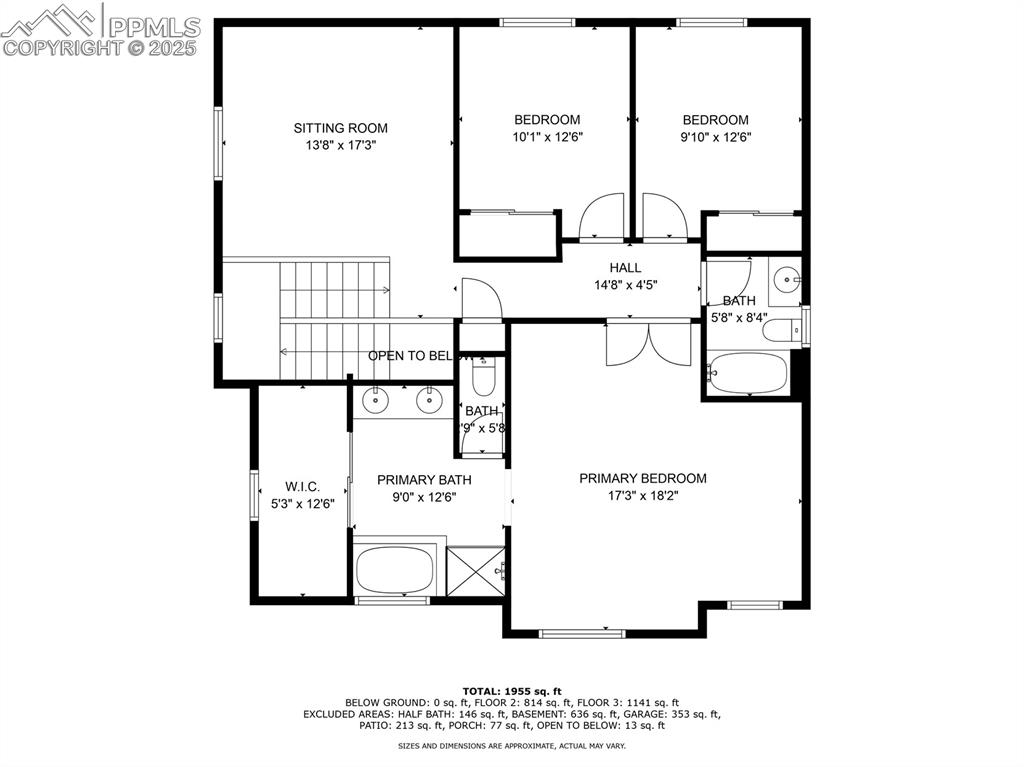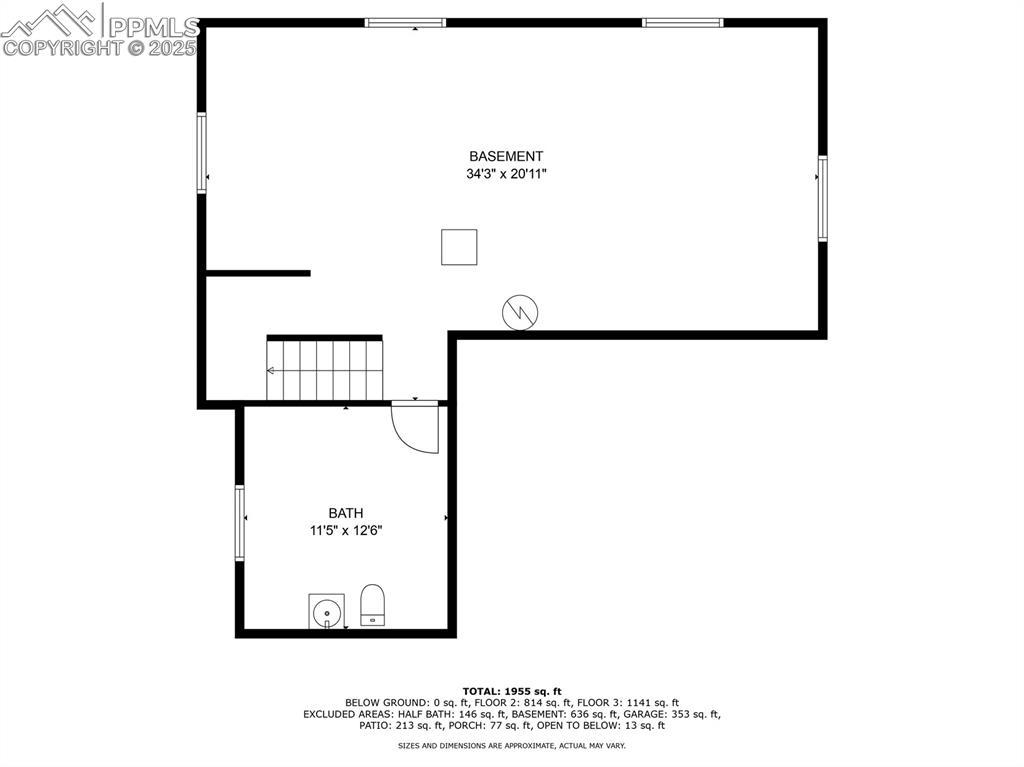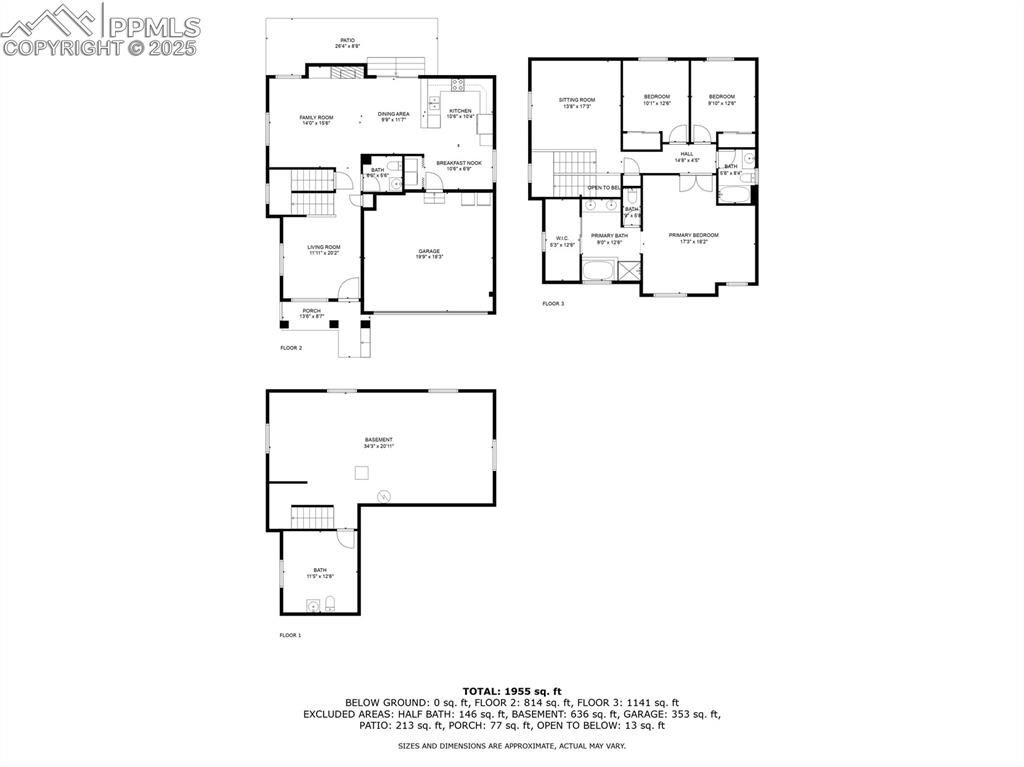7783 Autumn Leaf Way, Colorado Springs, CO, 80922

View of front facade with a shingled roof, brick siding, driveway, and an attached garage

Front room featuring baseboards and light wood-style floors

Front room with baseboards, light wood-style flooring and stairs

Living area featuring baseboards, ceiling fan, and light wood-style flooring

Living room featuring a fireplace, built in shelves, a ceiling fan, baseboards, and wood finished floors

Kitchen featuring a breakfast bar area, appliances with stainless steel finishes, baseboards, and light wood finished floors

Living room with plenty of natural light, a ceiling fan, light wood-style flooring, and a fireplace

Kitchen with light wood-type flooring, light stone counters, a sink, and appliances with stainless steel finishes

Other

Kitchen featuring stainless steel appliances, recessed lighting, light wood-style flooring, and light stone counters

Kitchen featuring light wood-type flooring, a sink, a peninsula, open floor plan, and stainless steel appliances

Loft

Carpeted office space featuring baseboards and ceiling fan

Carpeted bedroom with baseboards

Carpeted bedroom featuring baseboards and ceiling fan

Bathroom with vanity, toilet, and shower / bath combination with curtain

Bedroom featuring carpet floors, a ceiling fan, and multiple windows

Carpeted bedroom with a ceiling fan and baseboards

Bedroom featuring baseboards, ceiling fan, and light colored carpet

Full bath featuring a bath, plenty of natural light, vanity, and wood finished floors

Bathroom featuring a sink, double vanity, a stall shower, and a garden tub

Bathroom featuring a garden tub and a stall shower

Walk in closet with carpet floors

Non-conforming bathroom in basement

Unfinished Basement

Fenced backyard with a patio and a grill

Fenced backyard with a patio area and a residential view

Mountain view

Park just down the street from the home

Laura Gilpin Park, a quarter mile walk from the home

Laura Gilpin Park, a quarter mile walk from the home

Main Floor Plan

Upstairs Floor Plan

Basement Floor Plan

Floor Plans
Disclaimer: The real estate listing information and related content displayed on this site is provided exclusively for consumers’ personal, non-commercial use and may not be used for any purpose other than to identify prospective properties consumers may be interested in purchasing.