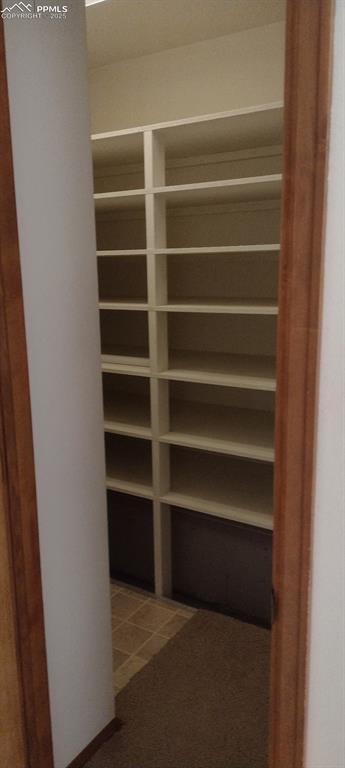6255 Burgess Road, Colorado Springs, CO, 80908

Covered front porch entry

Entry

Back of home

Living Room

coat closet by front door

Panorama photo

Dining Area

Kitchen

5x7 pantry

has attached full bathroom

attached bathroom

attached bathroom cabinets

2

3

4

trex deck off the 1 car garage

view 2 insulated and garage door opener

4 car garage/workshop

steel 4 car garage insulated

1 car detached garage with garage door opener

trex deck off back of 1 car garage

washer and dryer included

utility closet and laundry area
Disclaimer: The real estate listing information and related content displayed on this site is provided exclusively for consumers’ personal, non-commercial use and may not be used for any purpose other than to identify prospective properties consumers may be interested in purchasing.