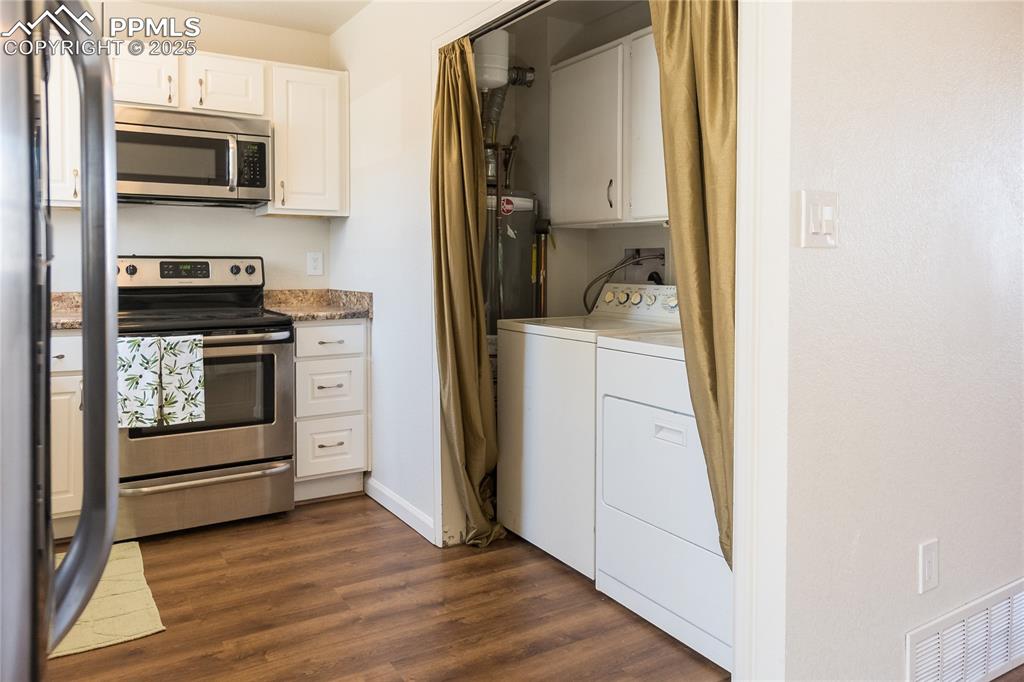3272 Foxridge Drive, Colorado Springs, CO, 80916

Front of Structure

Front of Structure

Front of Structure

Sitting Room

Sitting Room

Living Room

Living Room

Living Room

Entry

Sitting Room

Kitchen

Kitchen

Kitchen

Laundry

Other

Other

Game Room

Sitting Room

Bedroom

Bathroom

Bathroom

Bathroom

Bedroom

Bedroom

Bedroom

Bedroom

Back of Structure

Back of Structure

Back of Structure

Yard

Yard

Front of Structure

Front of Structure
Disclaimer: The real estate listing information and related content displayed on this site is provided exclusively for consumers’ personal, non-commercial use and may not be used for any purpose other than to identify prospective properties consumers may be interested in purchasing.