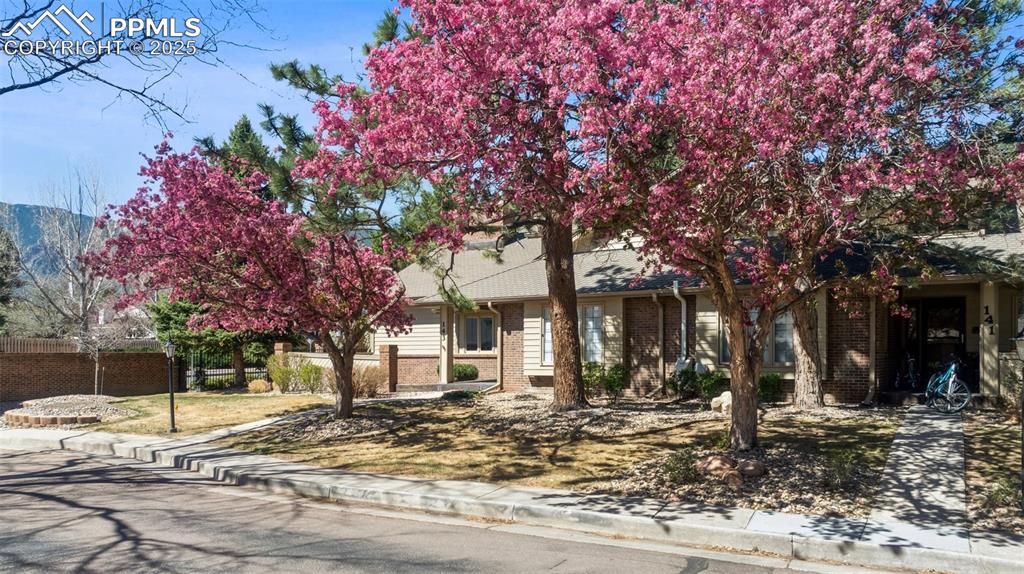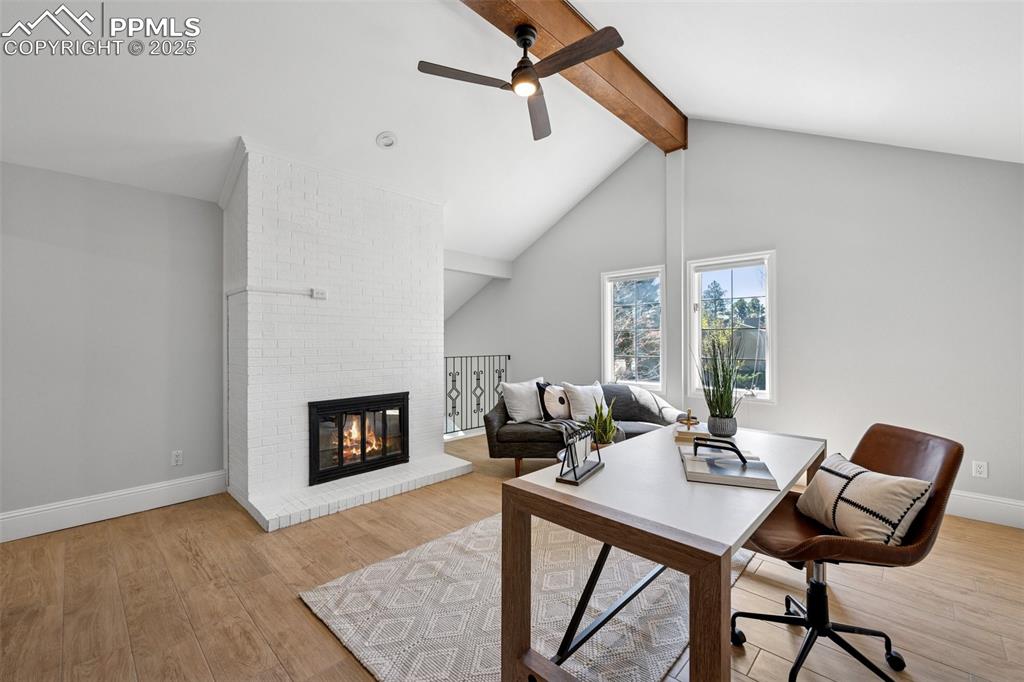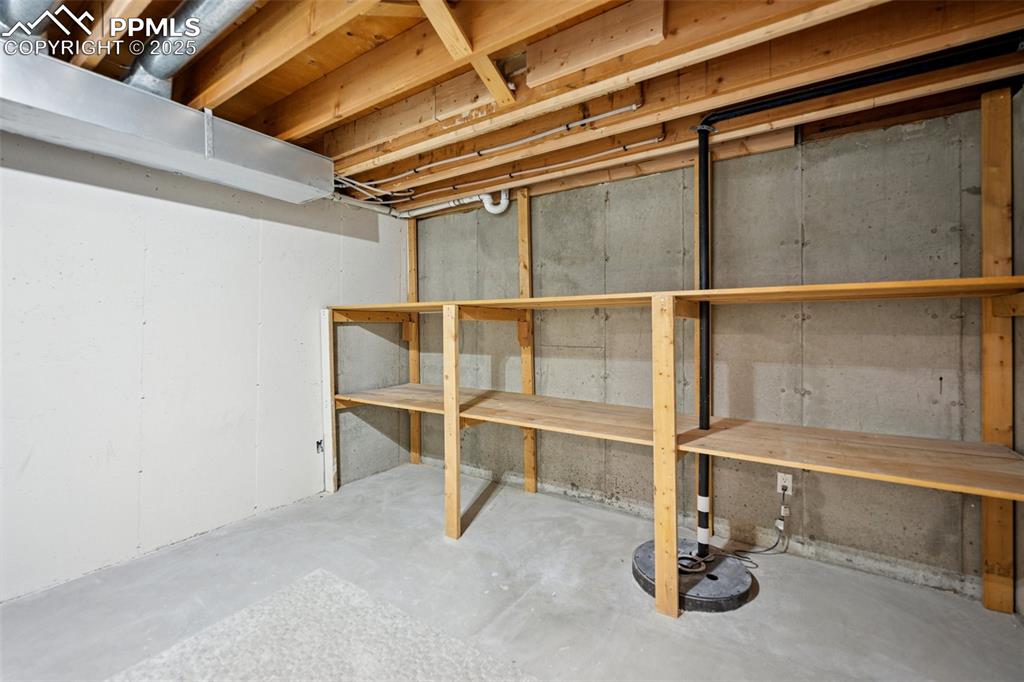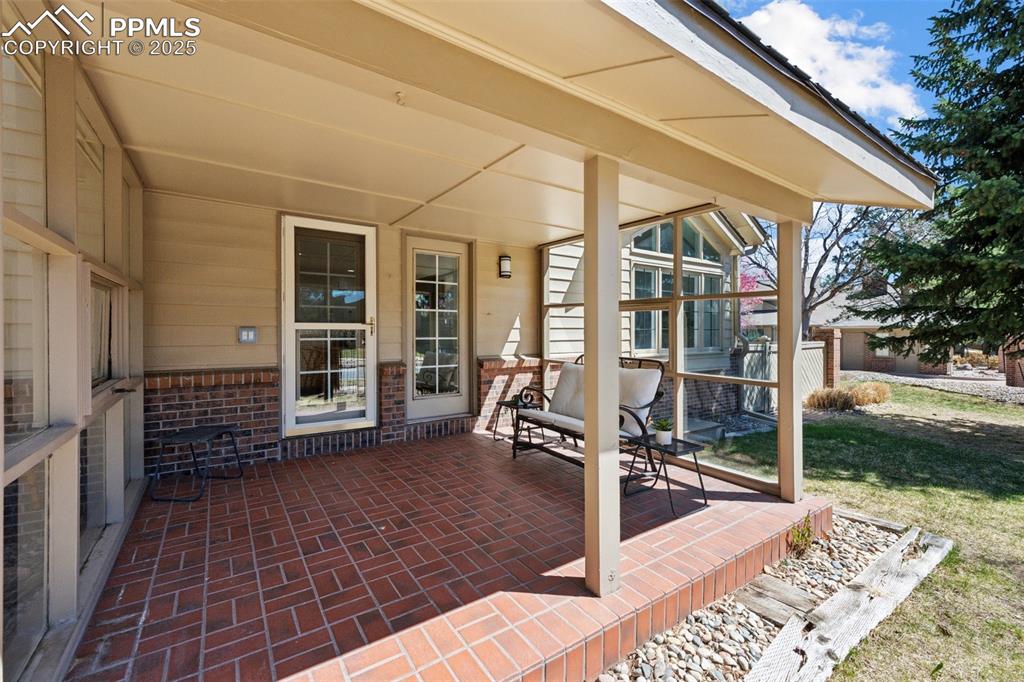143 Miramar Drive, Colorado Springs, CO, 80906

View of property hidden behind natural elements with brick siding and fence

Obstructed view of property featuring fence, a shingled roof, and brick siding

View of property hidden behind natural elements featuring brick siding and fence

Kitchen featuring ornamental molding, gray cabinets, stainless steel dishwasher, and a sink

Kitchen featuring electric range oven, crown molding, gray cabinets, and under cabinet range hood

Kitchen featuring a sink, open floor plan, recessed lighting, crown molding, and under cabinet range hood

Kitchen featuring open floor plan, ornamental molding, light stone countertops, and a sink

Kitchen with stainless steel electric range, a kitchen island with sink, gray cabinets, a kitchen bar, and ornamental molding

Dining space featuring baseboards, recessed lighting, ornamental molding, and light tile flooring

Dining room with recessed lighting, a wealth of natural light, and crown molding

Clothes washing area featuring washer and clothes dryer and laundry area

Dining room featuring crown molding, stairs, light wood-style flooring, baseboards, and recessed lighting

Dining room with plenty of natural light, light wood-style flooring, recessed lighting, and crown molding

Living room featuring a ceiling fan, a brick fireplace, high vaulted ceiling, and light wood-style floors

Living room featuring baseboards, high vaulted ceiling, and stairs

Living room with stairway, ceiling fan, baseboards, and tile floors

Living area with a ceiling fan, a healthy amount of sunlight, and light wood-type flooring

Bathroom with wood finished floors, vanity, and toilet

Large Primary bedroom, crown molding, baseboards, ceiling fan and a lot of natural light

Primary suite with baseboards, recessed lighting, and crown molding

Bedroom featuring ceiling fan, light colored carpet, baseboards, ornamental molding, and recessed lighting

Full bath with double vanity, wood finished floors, crown molding, and two sinks

Full bathroom with double vanity, crown molding, a marble finish shower, and two sinks

Spacious closet with carpet flooring

Office area featuring vaulted ceiling with beams, a ceiling fan, and light wood-style flooring

Home office featuring light wood finished floors, a ceiling fan, lofted ceiling with beams, and a brick fireplace

Office featuring wood finished floors, a ceiling fan, baseboards, lofted ceiling with beams, and a fireplace

Bathroom with recessed lighting, enclosed tub / shower combo, wood finished floors, toilet, and vanity

Carpeted bedroom with a ceiling fan, two closets, baseboards, lofted ceiling, and loads of natural light

Bedroom with baseboards, carpet, high vaulted ceiling, and two closets

Carpeted bedroom featuring a ceiling fan, baseboards, and high vaulted ceiling

Fully finished basement featuring recessed lighting, crown molding, and baseboards

Basement with baseboards, carpet flooring, recessed lighting, and crown molding

Finished below grade area/spacious family room with recessed lighting, baseboards, and light carpet

Finished below grade large private bedroom featuring light carpet, baseboards, recessed lighting, and crown molding

Large basement bedroom, below grade area featuring carpet floors, baseboards, ornamental molding, and recessed lighting

Bathroom with a shower stall, wood finished floors, vanity, and toilet

Large storage room in basement

View of sunroom/covered porch with mountain views

View of patio featuring covered porch

Back of property featuring concrete driveway, brick siding, fence, and a garage

View of back facade featuring brick siding, an attached garage, driveway, and fence

View of home's exterior featuring brick siding, an attached garage, roof with shingles, and a lawn

Spring Lake townhome community in the Broadmoor area

Aerial view with a wooded view, many many mature trees to provide privacy, shade and a peaceful aesthetic

Welcome home to Spring Lake Townhome Community

Water view featuring a mountain view

Spring Lake that sits directly behind the Spring Lake Townhome community
Disclaimer: The real estate listing information and related content displayed on this site is provided exclusively for consumers’ personal, non-commercial use and may not be used for any purpose other than to identify prospective properties consumers may be interested in purchasing.