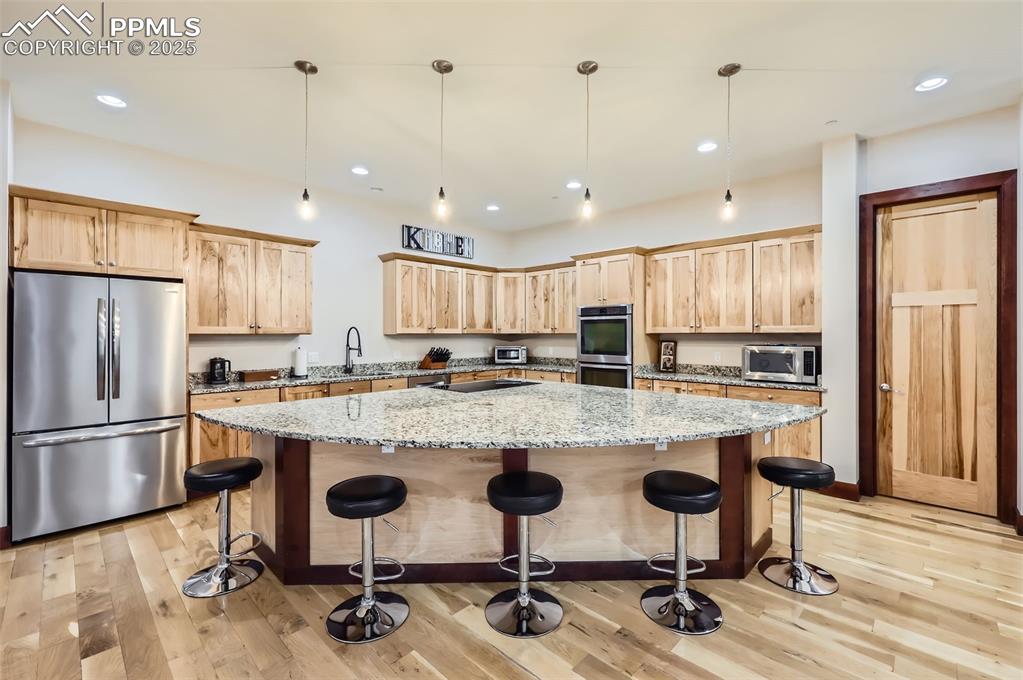9550 Millard Way, Colorado Springs, CO, 80908

Welcome home

Massive inviting covered front porch

Plenty of seating at the huge kitchen island

Wood burning fireplace

Wide open concept living, dining, and kitchen

Great Room

Kitchen

Plenty of cabinets and counter space

Dining Area

Bonus room great for second office, craft room, etc.

Main level powder bath

Enormous primary bedroom suite

Master Bedroom

Primary bathroom with dual vanities and granite countertop

Master Bathroom

Primary bedroom - Expansive walk-in closet

Bedroom

Bedroom

Bedroom

Bedroom

Bedroom

Bedroom

Bedroom

Bathroom

Bathroom

Family Room

Family Room

Upper level powder bath

Bathroom

Bathroom

Finished attic space

Laundry room and drop zone on main level inside garage door access

Home library with a comfy space to relax and enjoy your book

Long pantry with easy access to kitchen

Dream front porch!

Meticulously maintained grounds

3 car garage, RV parking, basket ball court and plenty of extra parking

Huge heated barn with electrical and concrete flooring (car lift is negotiable)

Floor Plan

Floor Plan

Floor Plan
Disclaimer: The real estate listing information and related content displayed on this site is provided exclusively for consumers’ personal, non-commercial use and may not be used for any purpose other than to identify prospective properties consumers may be interested in purchasing.