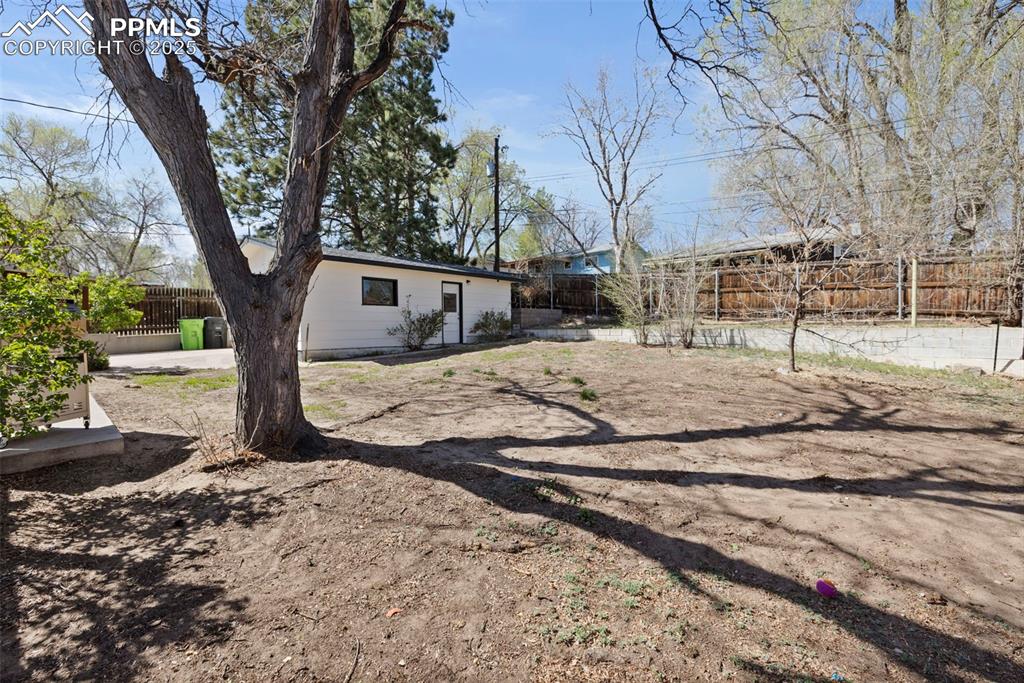3664 Overton Street, Colorado Springs, CO, 80910

Welcome to this well-maintained 4-bedroom, 2-bathroom ranch-style home located in Park Hill, offering comfort, functionality, and charm throughout.

The main level boasts beautiful hardwood floors, three well-sized bedrooms, a full bath with a walk-in tub, and a spacious family room.

The main level boasts beautiful hardwood floors, three well-sized bedrooms, a full bath with a walk-in tub, and a spacious family room.

The main level boasts beautiful hardwood floors, three well-sized bedrooms, a full bath with a walk-in tub, and a spacious family room.

The main level boasts beautiful hardwood floors, three well-sized bedrooms, a full bath with a walk-in tub, and a spacious family room.

The open-concept kitchen offers plenty of cabinet and counter space and flows easily into the living and dining areas, creating a comfortable space for daily living or entertaining

The open-concept kitchen offers plenty of cabinet and counter space and flows easily into the living and dining areas, creating a comfortable space for daily living or entertaining

The open-concept kitchen offers plenty of cabinet and counter space and flows easily into the living and dining areas, creating a comfortable space for daily living or entertaining

The open-concept kitchen offers plenty of cabinet and counter space and flows easily into the living and dining areas, creating a comfortable space for daily living or entertaining

The main level boasts beautiful hardwood floors, three well-sized bedrooms, a full bath with a walk-in tub, and a spacious family room.

The main level boasts beautiful hardwood floors, three well-sized bedrooms, a full bath with a walk-in tub, and a spacious family room.

The main level boasts beautiful hardwood floors, three well-sized bedrooms, a full bath with a walk-in tub, and a spacious family room.

The main level boasts beautiful hardwood floors, three well-sized bedrooms, a full bath with a walk-in tub, and a spacious family room.

The main level boasts beautiful hardwood floors, three well-sized bedrooms, a full bath with a walk-in tub, and a spacious family room.

The main level boasts beautiful hardwood floors, three well-sized bedrooms, a full bath with a walk-in tub, and a spacious family room.

The main level boasts beautiful hardwood floors, three well-sized bedrooms, a full bath with a walk-in tub, and a spacious family room.

Downstairs, the finished basement includes a very large living room, a fourth bedroom with an adjoining 3/4 bath, and a laundry area

Downstairs, the finished basement includes a very large living room, a fourth bedroom with an adjoining 3/4 bath, and a laundry area

Downstairs, the finished basement includes a very large living room, a fourth bedroom with an adjoining 3/4 bath, and a laundry area

Downstairs, the finished basement includes a very large living room, a fourth bedroom with an adjoining 3/4 bath, and a laundry area

Downstairs, the finished basement includes a very large living room, a fourth bedroom with an adjoining 3/4 bath, and a laundry area

Downstairs, the finished basement includes a very large living room, a fourth bedroom with an adjoining 3/4 bath, and a laundry area

Downstairs, the finished basement includes a very large living room, a fourth bedroom with an adjoining 3/4 bath, and a laundry area

Downstairs, the finished basement includes a very large living room, a fourth bedroom with an adjoining 3/4 bath, and a laundry area

Downstairs, the finished basement includes a very large living room, a fourth bedroom with an adjoining 3/4 bath, and a laundry area

Downstairs, the finished basement includes a very large living room, a fourth bedroom with an adjoining 3/4 bath, and a laundry area

Oversized 1 car detached garage complete with built-ins and workspace

Oversized 1 car detached garage complete with built-ins and workspace

Ideally located with easy access to local schools and everyday amenities in the heart of Colorado Springs

Oversized 1 car detached garage complete with built-ins and workspace

Ideally located with easy access to local schools and everyday amenities in the heart of Colorado Springs

Ideally located with easy access to local schools and everyday amenities in the heart of Colorado Springs

Don’t miss this opportunity to own a spacious home in a well-established neighborhood!

Don’t miss this opportunity to own a spacious home in a well-established neighborhood!

Schedule a showing today!
Disclaimer: The real estate listing information and related content displayed on this site is provided exclusively for consumers’ personal, non-commercial use and may not be used for any purpose other than to identify prospective properties consumers may be interested in purchasing.