1819 La Bellezza Grove, Colorado Springs, CO, 80919

Front of Structure

Entry

Living Room

Living Room

Sitting Room

Living Room

Dining Area

Dining Area

Kitchen

Kitchen

Kitchen
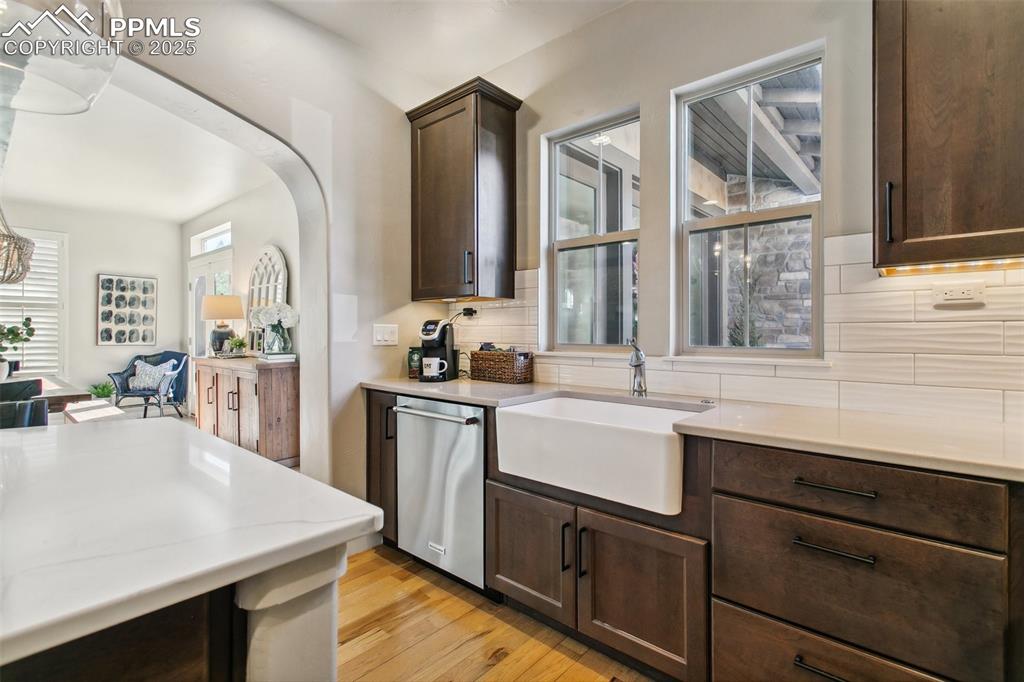
Kitchen

Bedroom

Bedroom

Bedroom

Bathroom
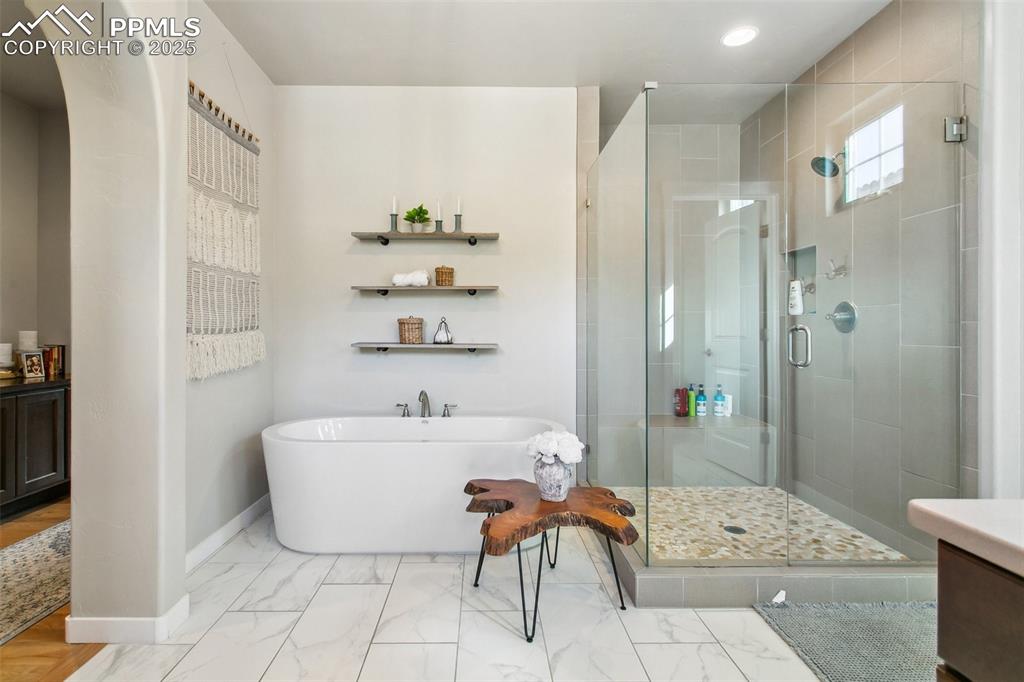
Bathroom

Bedroom

Bedroom

Bathroom

Bedroom

Bedroom

Bathroom
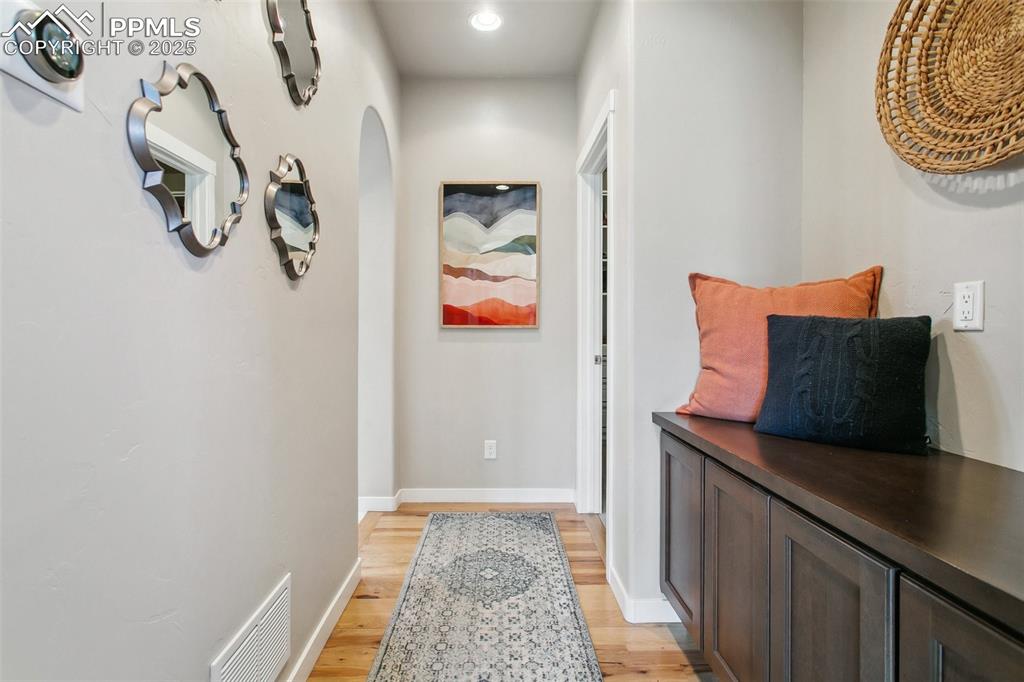
Other

Living Room
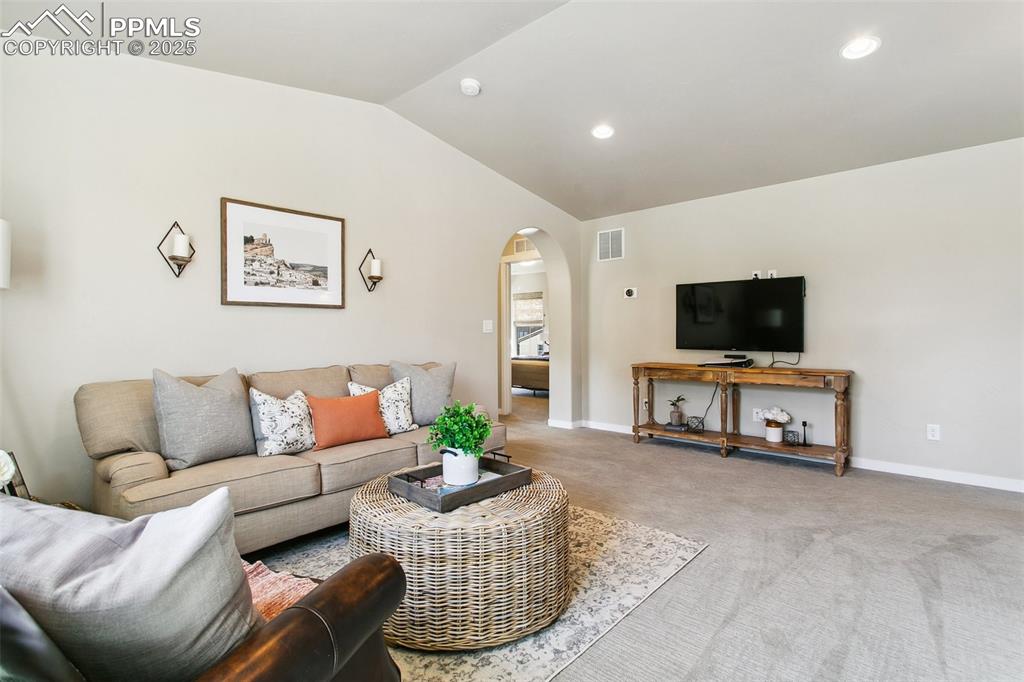
Living Room

Game Room

Game Room

Living Room

Living Room

Other
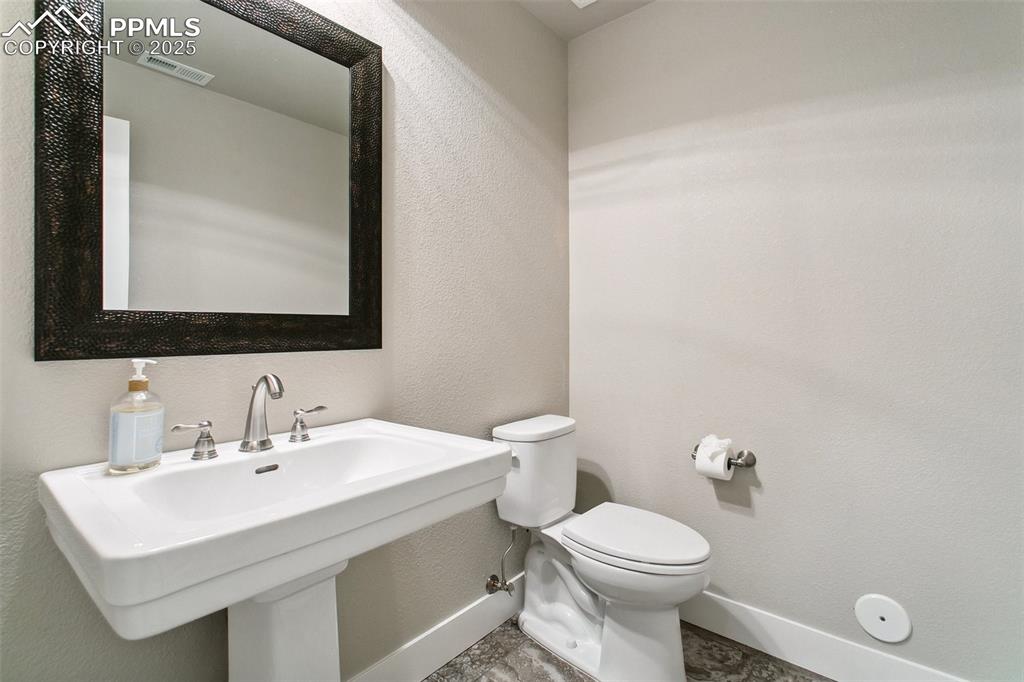
Bathroom

Bedroom

Bedroom

Bathroom
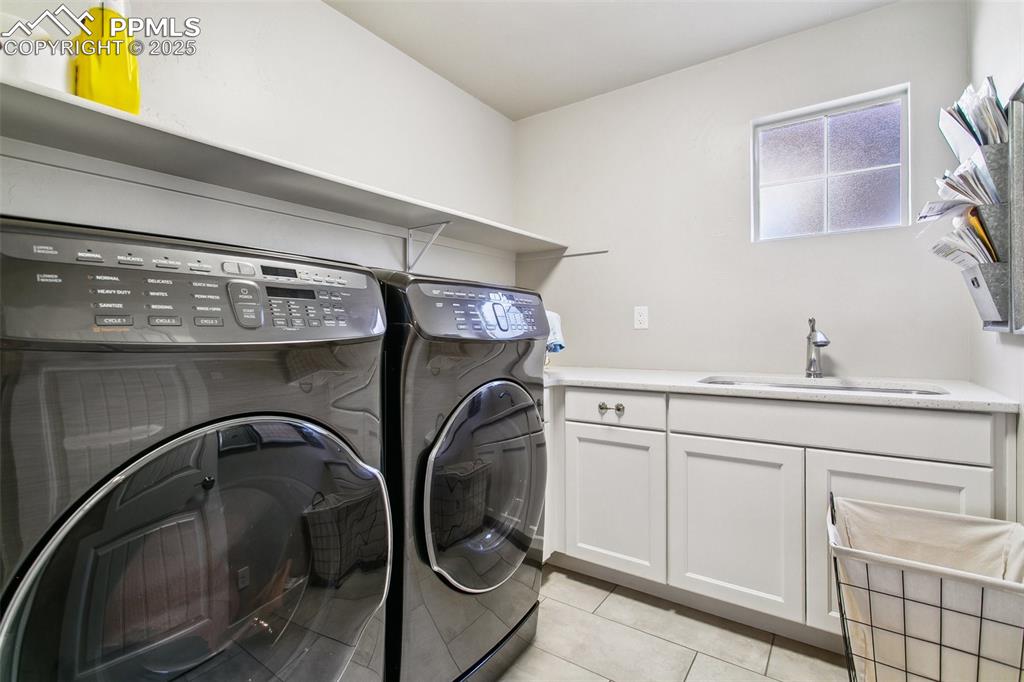
Laundry

Patio

Back of Structure
Disclaimer: The real estate listing information and related content displayed on this site is provided exclusively for consumers’ personal, non-commercial use and may not be used for any purpose other than to identify prospective properties consumers may be interested in purchasing.