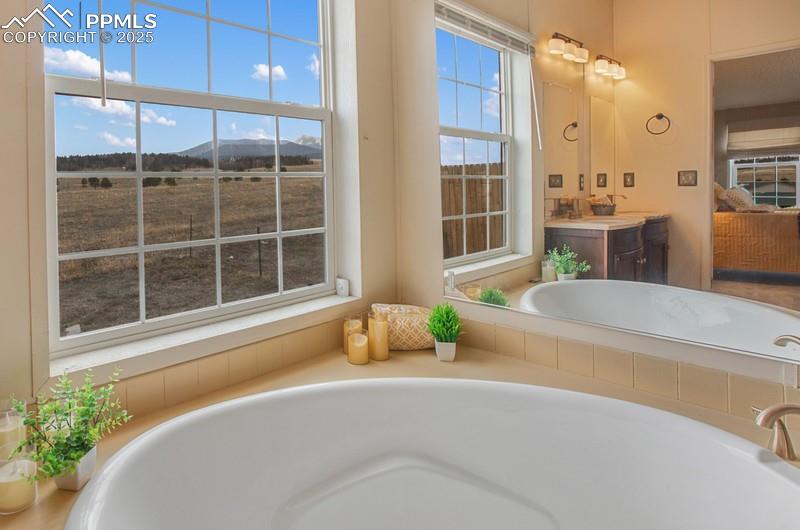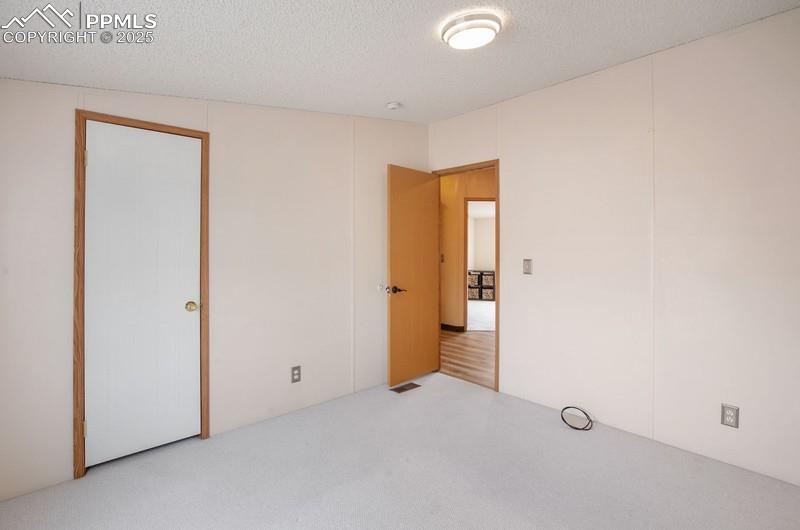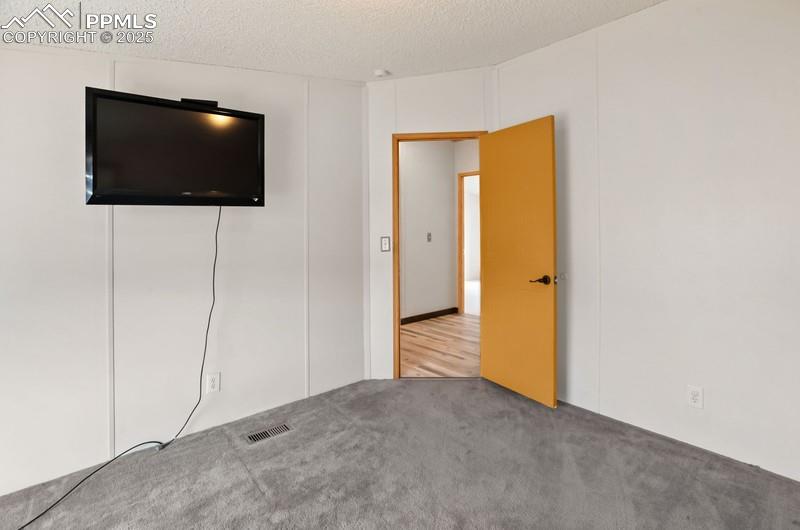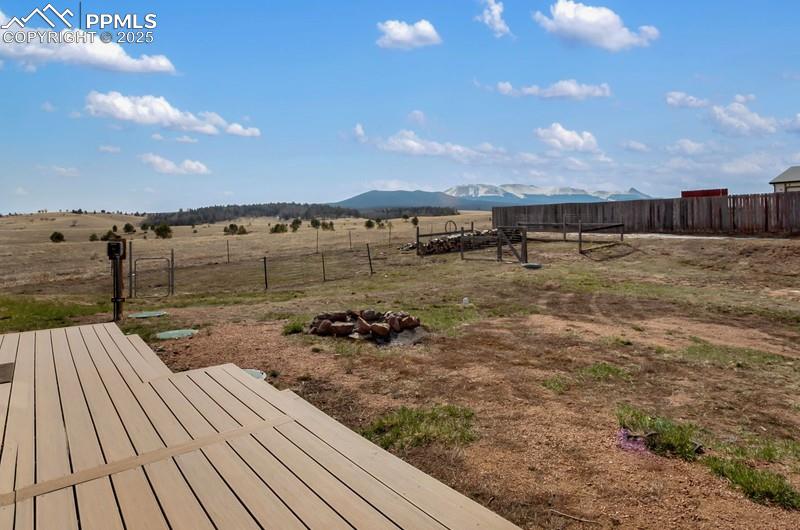338 Doublet Lane, Divide, CO, 80814

View of yard featuring a deck

Back of property featuring stucco siding and fence

View of yard with a rural view, a mountain view, and fence

View of patio featuring a deck with mountain view and a rural view

Living room with wooden walls, an ornate ceiling, and light wood finished floors

Living room with wooden walls, light wood-type flooring, baseboards, and lofted ceiling

Living room with wood finished floors, wooden walls, an ornate ceiling, and a wood stove

Living area with wood walls, a wood stove, wood finished floors, and lofted ceiling

Kitchen with crown molding, a kitchen island, under cabinet range hood, stainless steel appliances, and an ornate ceiling

Kitchen with an ornate ceiling, light wood-style flooring, a kitchen island, and wooden walls

Kitchen with a mountain view, light countertops, brown cabinetry, dishwasher, and a sink

Kitchen featuring light wood-type flooring, a kitchen island, a wealth of natural light, and stainless steel appliances

Dining area with light wood-type flooring, wood walls, a wood stove, and an ornate ceiling

Dining area with baseboards, a wood stove, light wood-type flooring, vaulted ceiling, and wood walls

Dining area with light wood-style floors, an ornate ceiling, visible vents, and lofted ceiling

Laundry room featuring wood finished floors, washing machine and clothes dryer, and cabinet space

Carpeted bedroom featuring a textured ceiling

Bedroom featuring ensuite bath, light colored carpet, two closets, and a textured ceiling

Bedroom featuring vaulted ceiling, a textured ceiling, visible vents, multiple closets, and carpet

Full bathroom featuring a bath, a mountain view, and vanity

Bathroom featuring tiled shower, a garden tub, and a sink

Laundry room featuring wood finished floors, washing machine and clothes dryer, and cabinet space

Carpeted empty room featuring a textured ceiling

Unfurnished bedroom featuring visible vents, carpet, and a textured ceiling

Empty room featuring light carpet and a textured ceiling

Carpeted empty room featuring a textured ceiling

Other

View of yard featuring a rural view, a mountain view, and fence

Full bathroom with toilet, a textured ceiling, and vanity

Other

View of yard featuring a mountain view and a rural view

View of yard featuring a shed, a mountain view, fence, and an outbuilding
Disclaimer: The real estate listing information and related content displayed on this site is provided exclusively for consumers’ personal, non-commercial use and may not be used for any purpose other than to identify prospective properties consumers may be interested in purchasing.