2615 Thrush Grove, Colorado Springs, CO, 80920
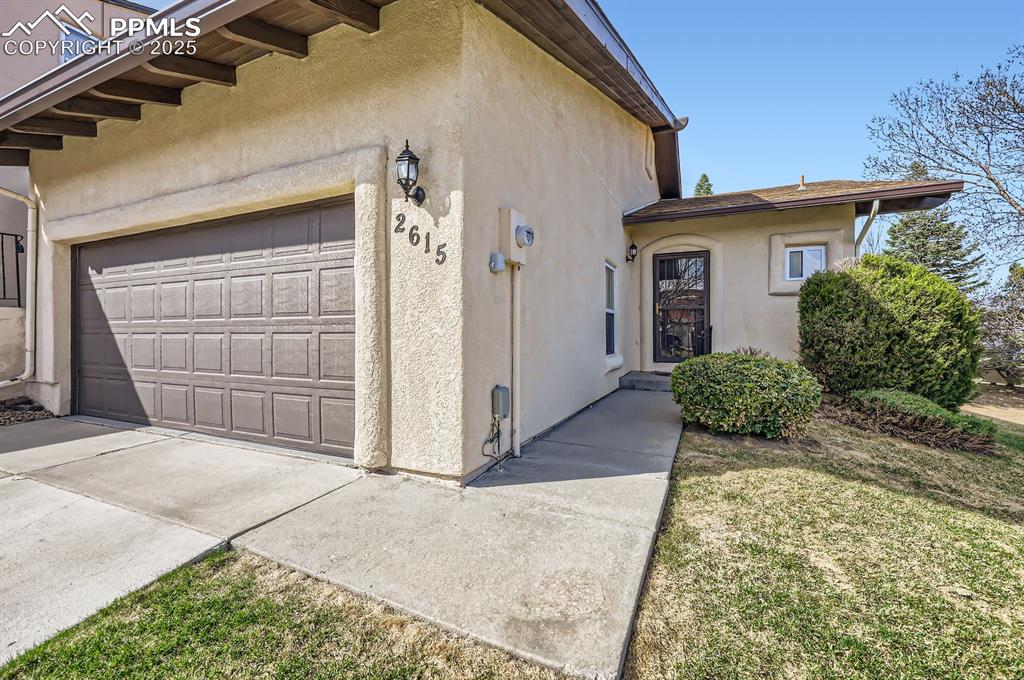
View of property exterior with 2 car garage
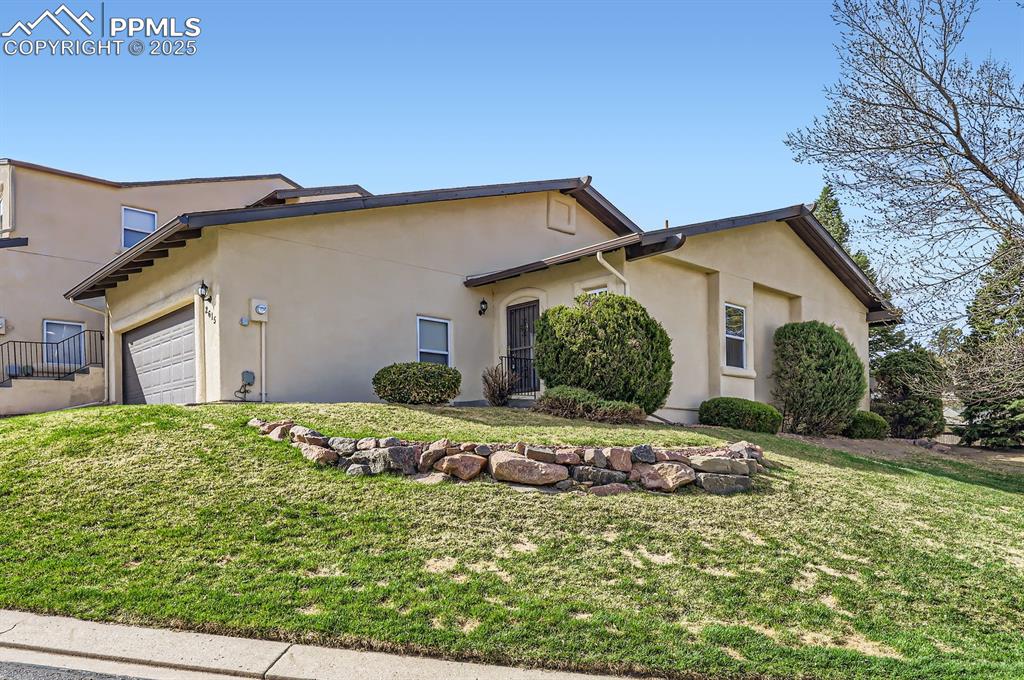
View of front of property with a garage, a front yard, and stucco siding
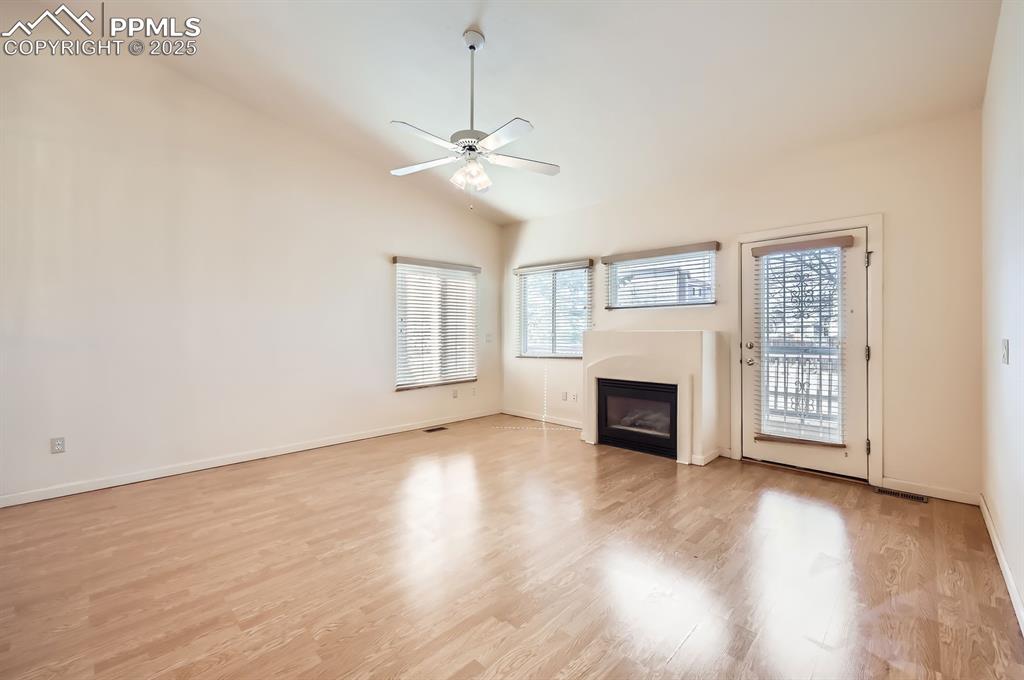
Unfurnished living room featuring a glass covered fireplace, vaulted ceiling, light wood-style flooring, a ceiling fan, and visible vents
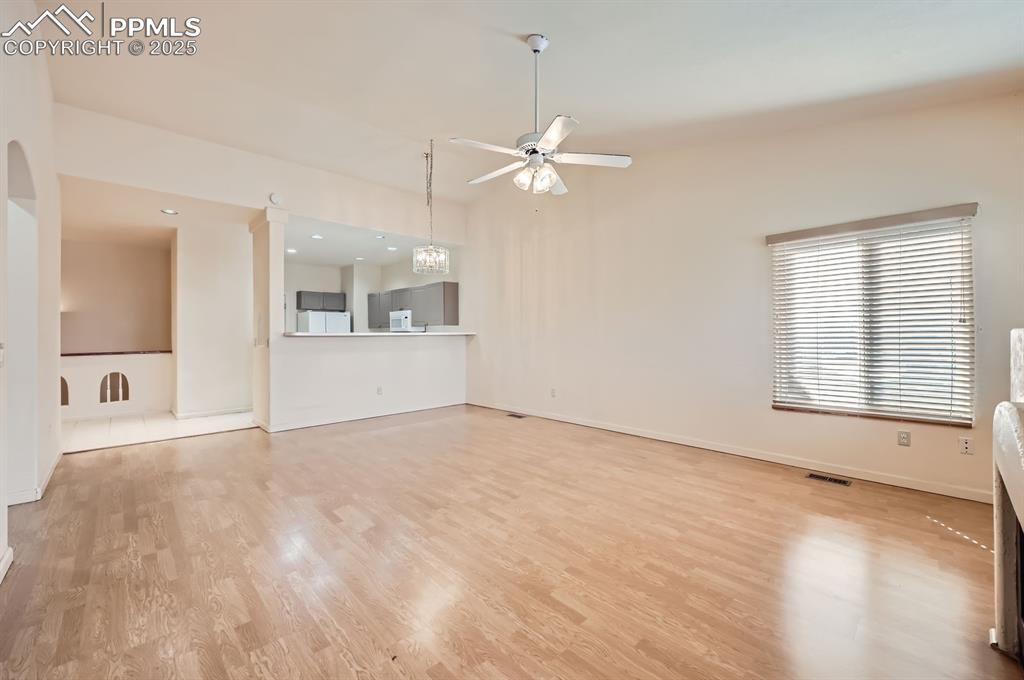
Unfurnished living room with light wood finished floors, visible vents, baseboards, and ceiling fan
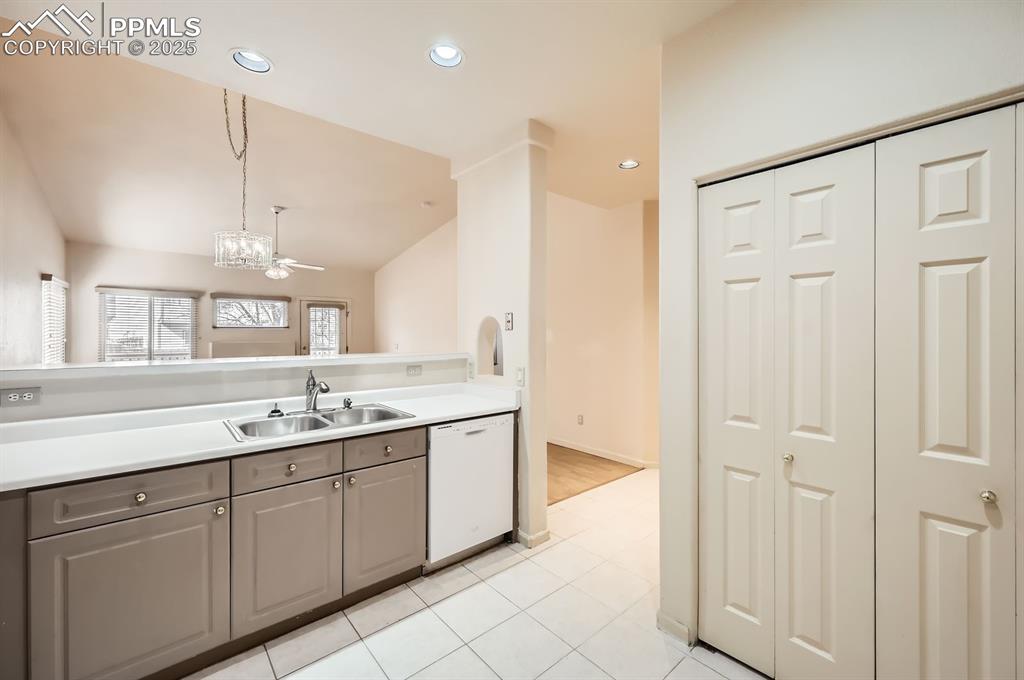
Kitchen featuring vaulted ceiling, light countertops, a sink, white dishwasher, and gray cabinetry
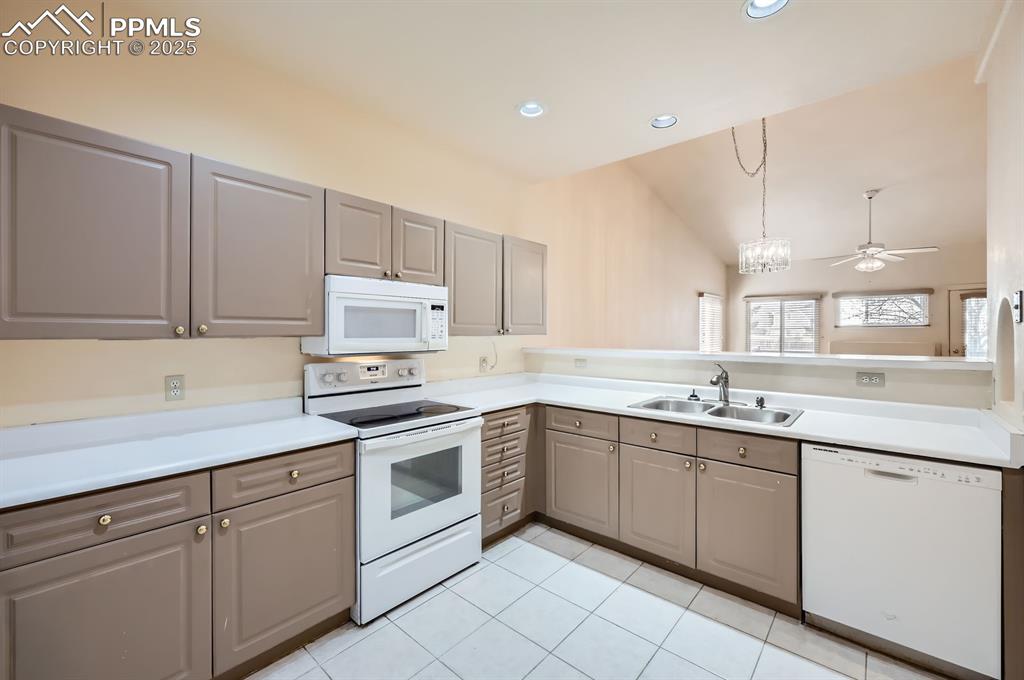
Kitchen featuring light tile patterned floors, a sink, a ceiling fan, white appliances, and gray cabinetry
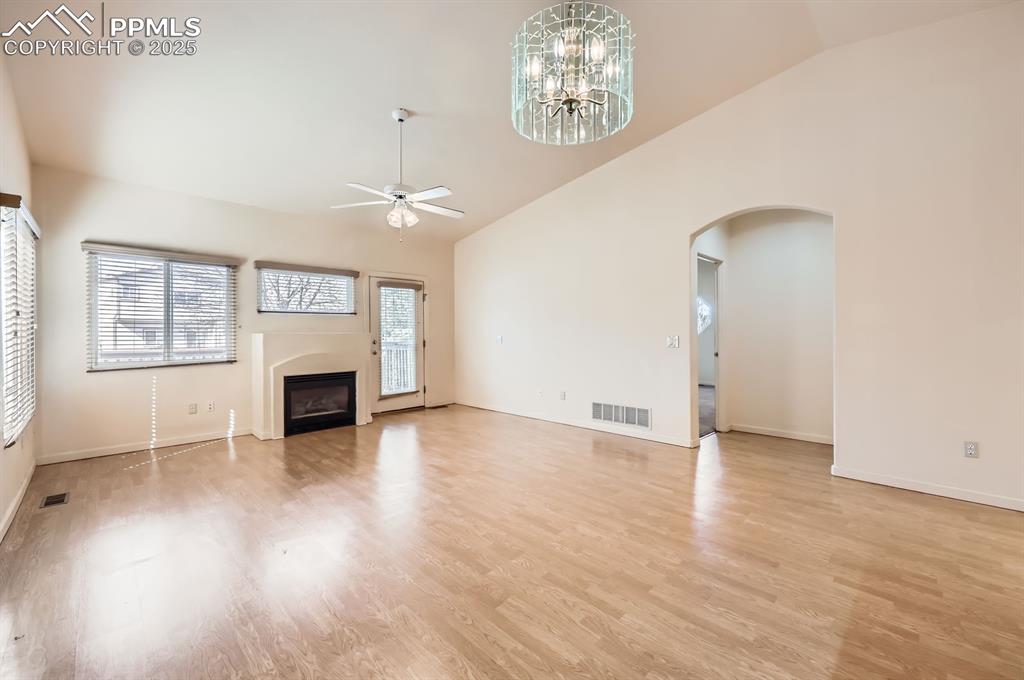
Unfurnished living room with ceiling fan with notable chandelier, a fireplace, light wood-style flooring, arched walkways, and visible vents
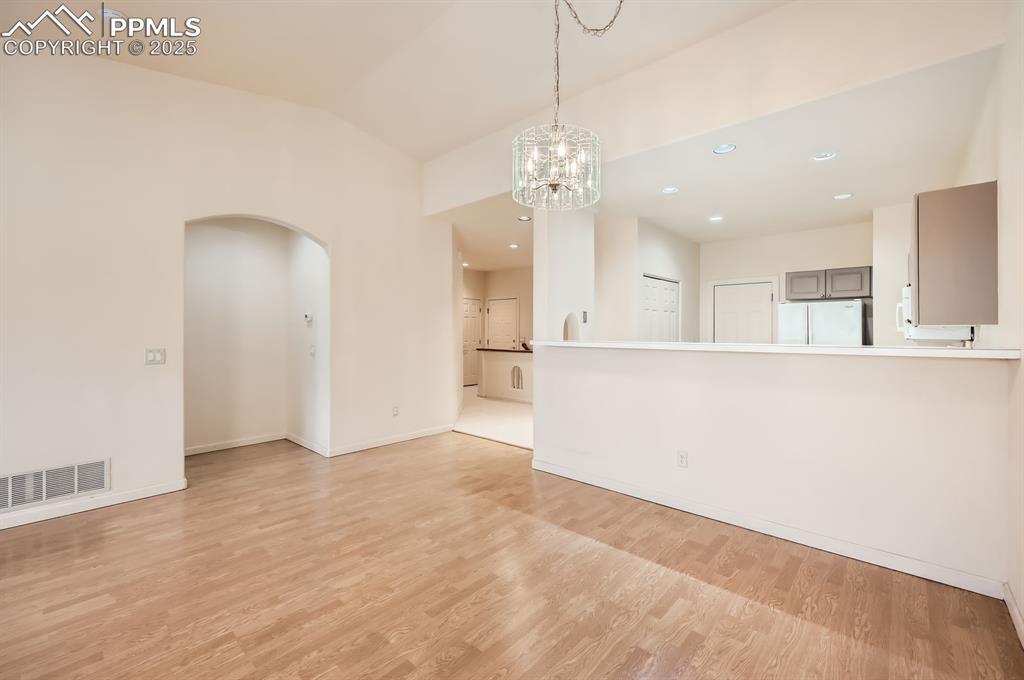
Other
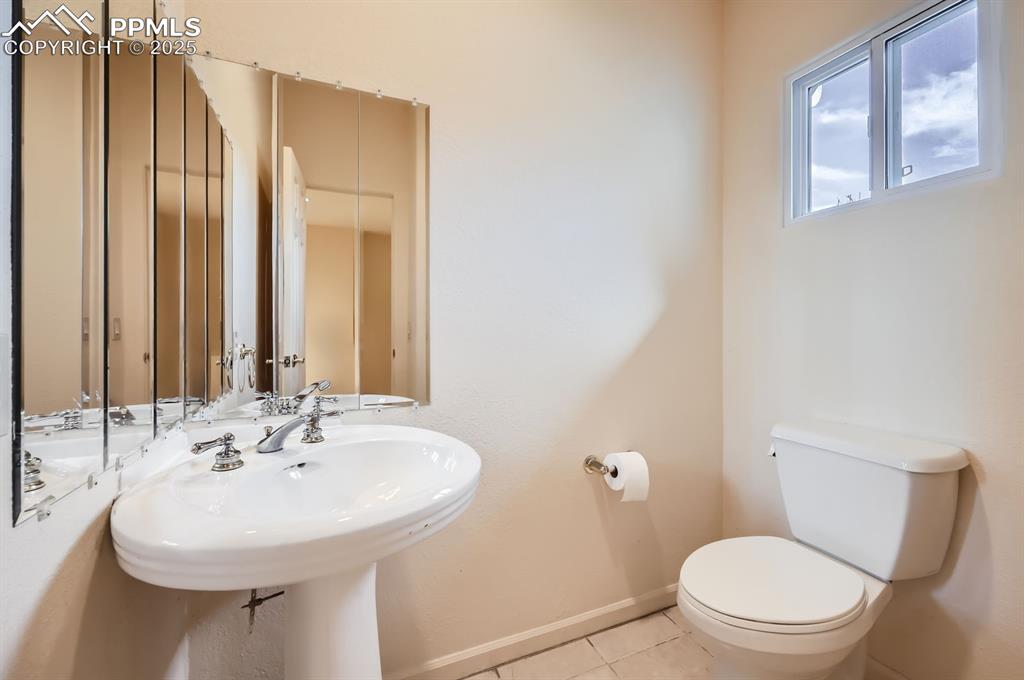
Half bathroom with tile patterned floors, baseboards, a sink, and toilet
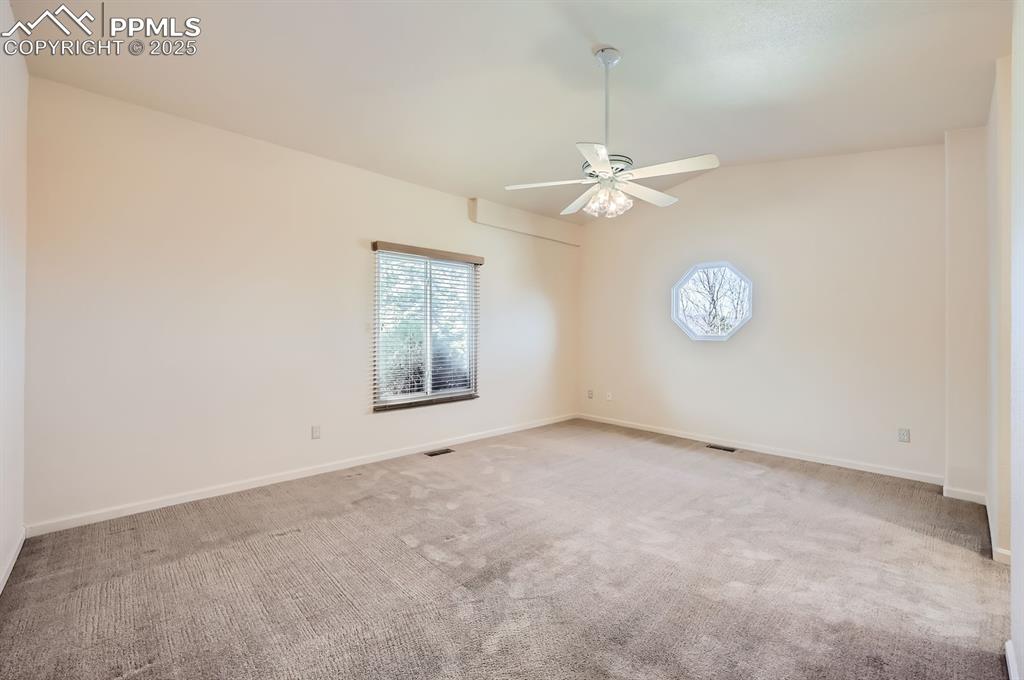
Unfurnished room with a wealth of natural light, ceiling fan, baseboards, and carpet floors
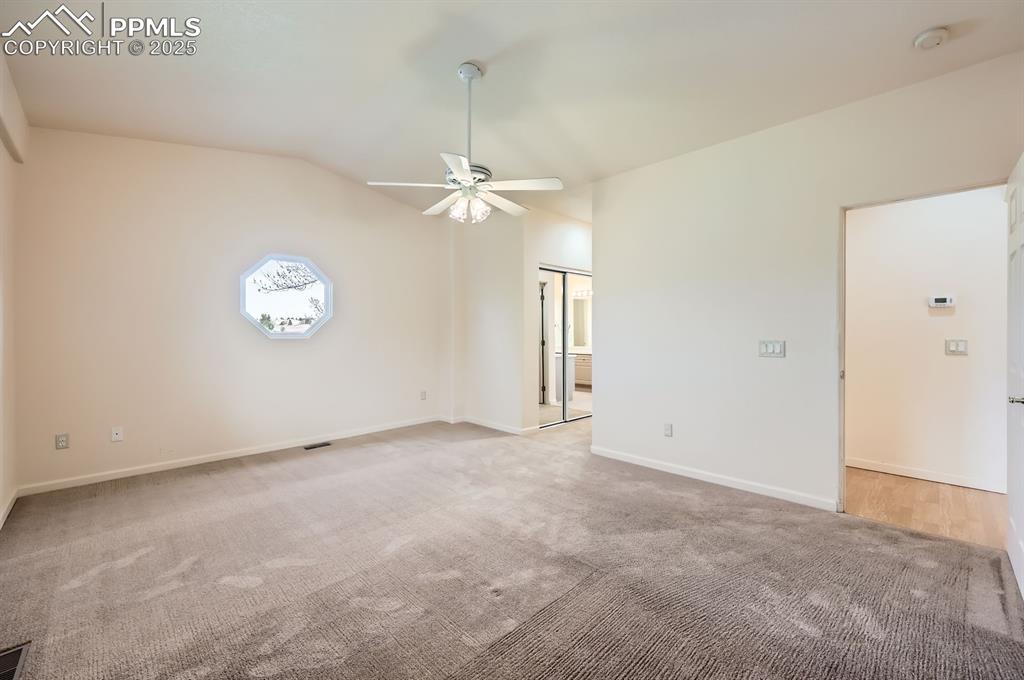
Empty room featuring light colored carpet, a ceiling fan, visible vents, vaulted ceiling, and baseboards
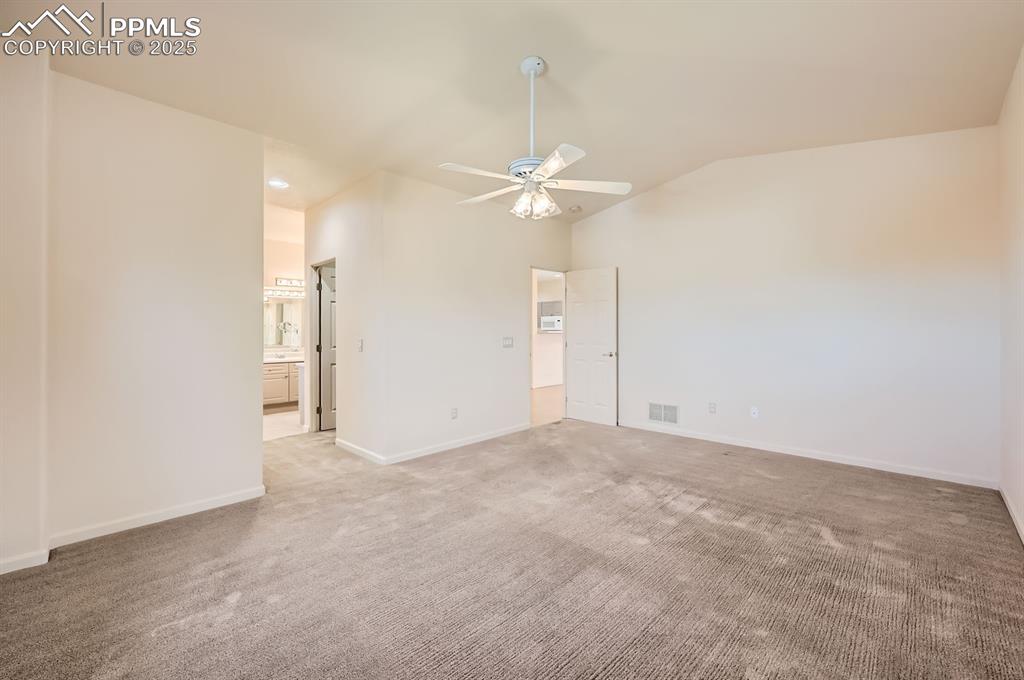
Empty room featuring visible vents, baseboards, ceiling fan, vaulted ceiling, and light colored carpet
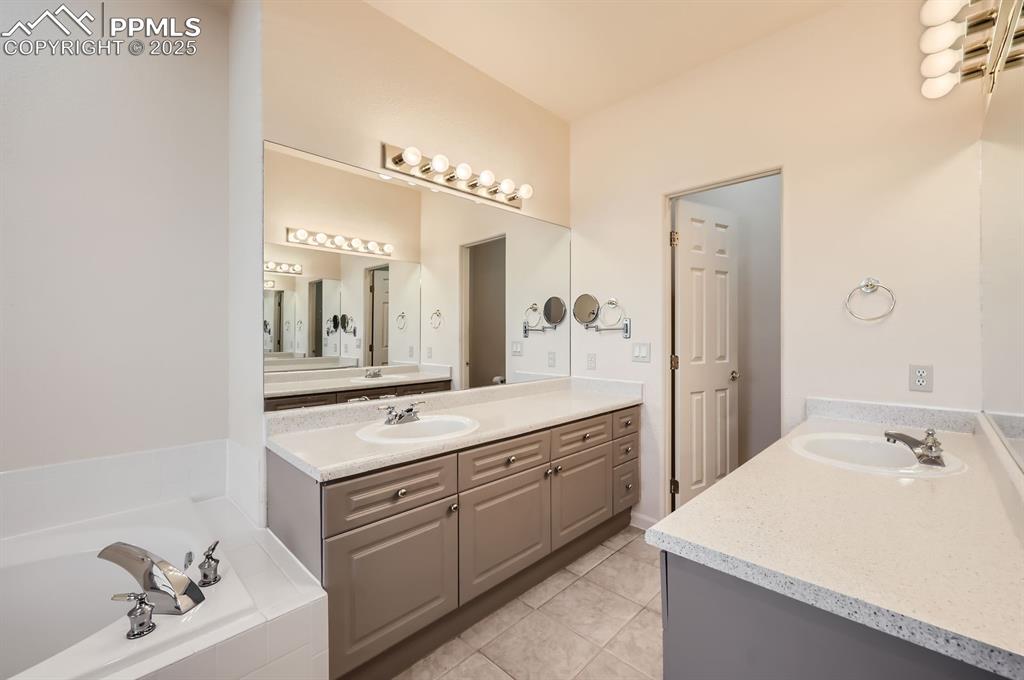
Full bathroom featuring tile patterned floors, a bath, a sink, and two vanities
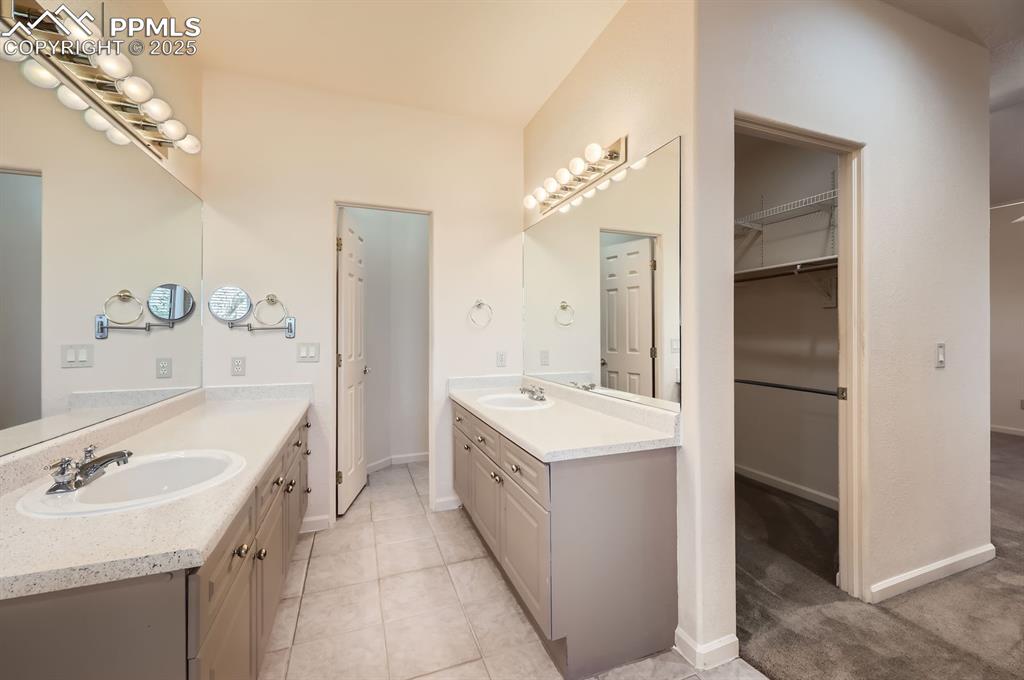
Bathroom featuring two vanities, a sink, and a walk in closet
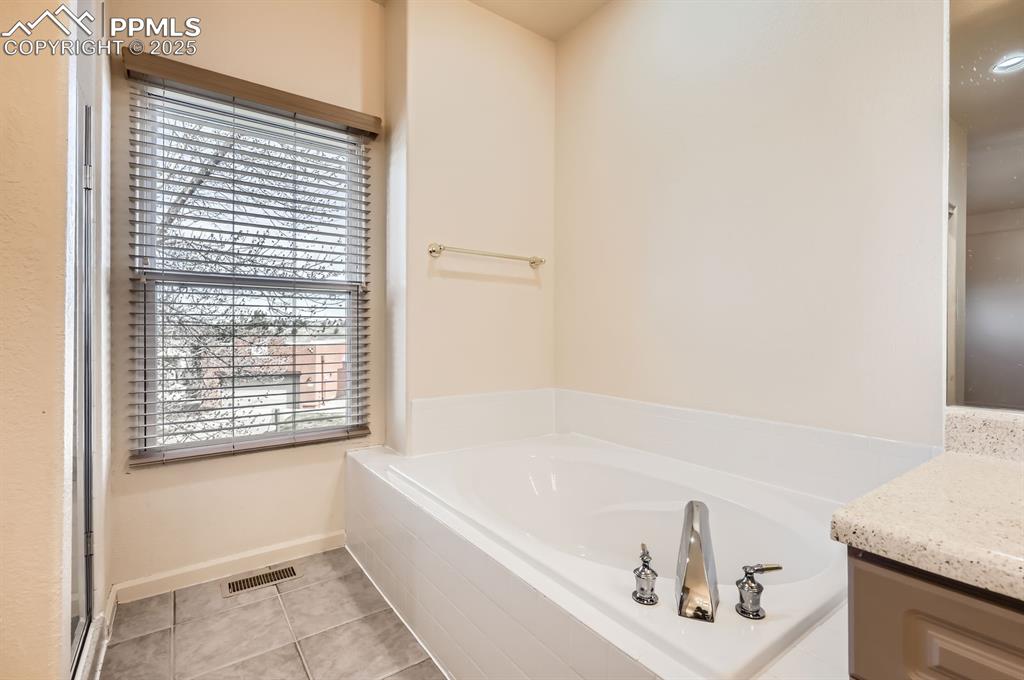
Bathroom with a garden tub, vanity, visible vents, tile patterned floors, and baseboards
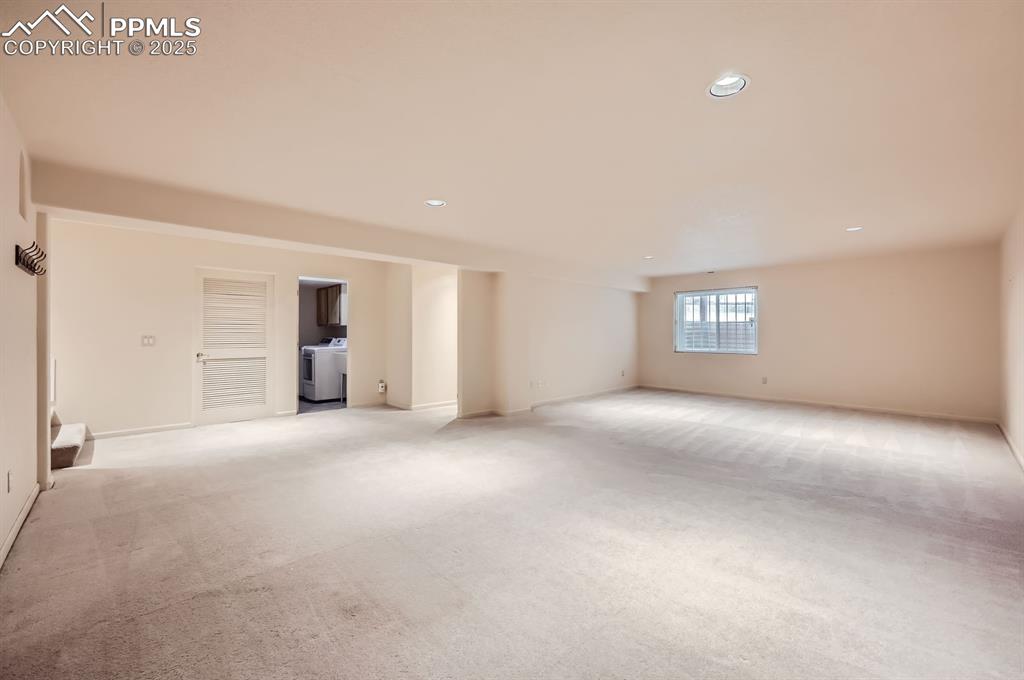
Empty room with recessed lighting, washer / dryer, light colored carpet, and baseboards
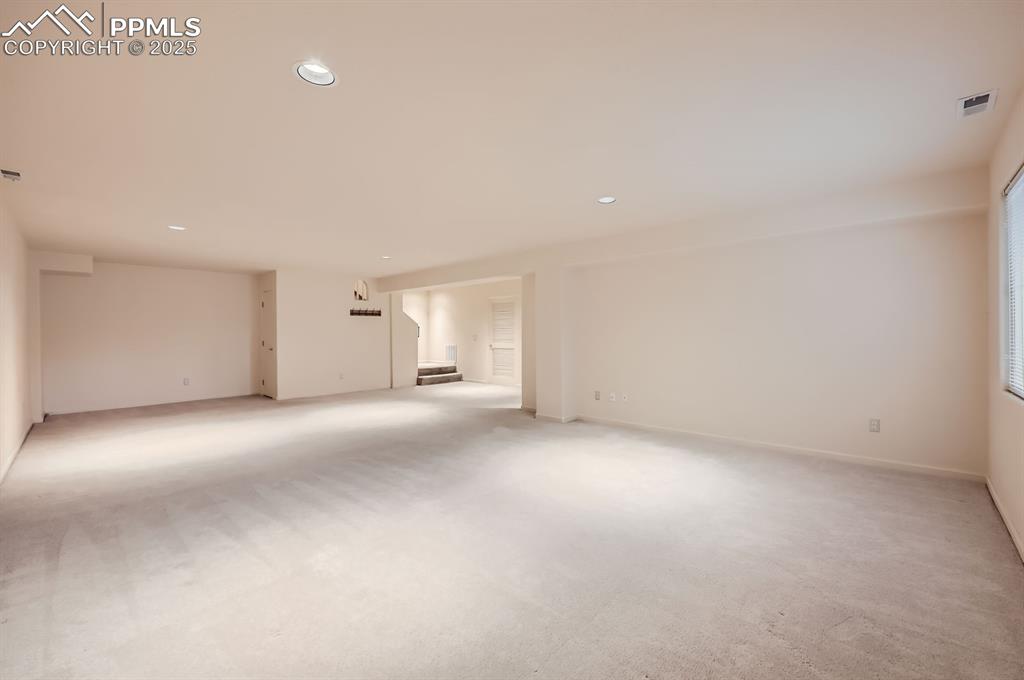
Spare room featuring recessed lighting, stairs, visible vents, and light carpet
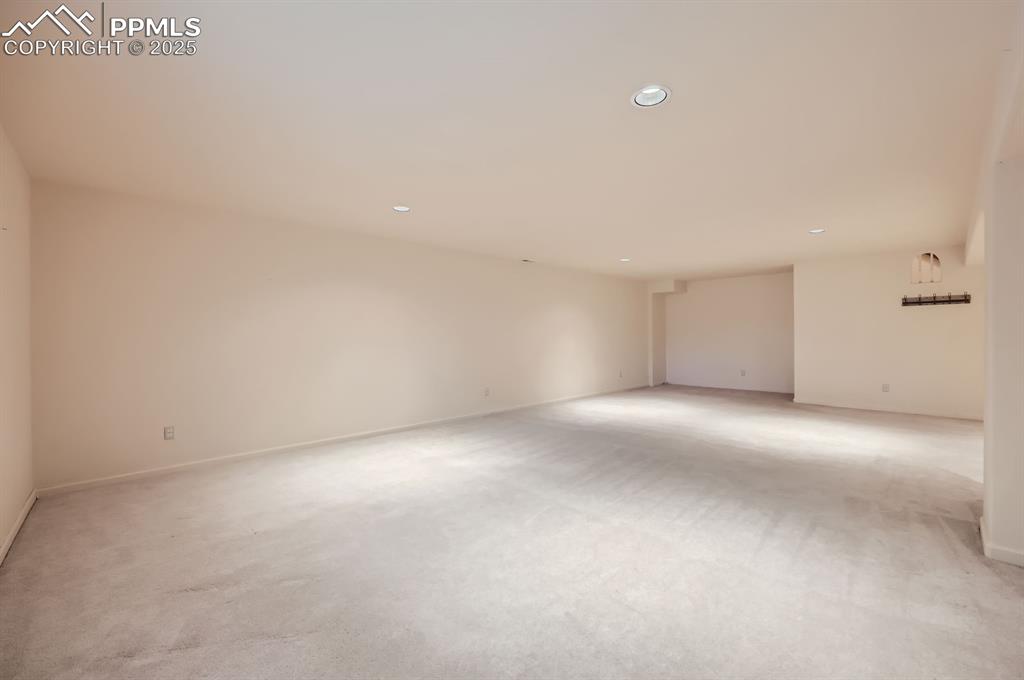
Unfurnished room with baseboards, recessed lighting, and light carpet
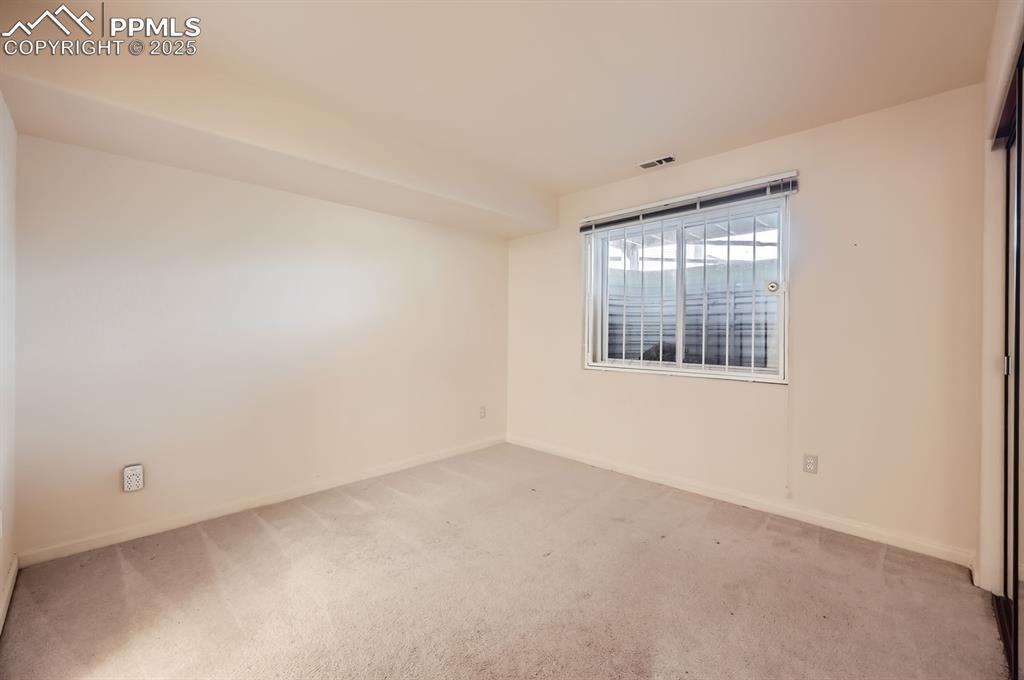
Spare room featuring visible vents, light colored carpet, and baseboards
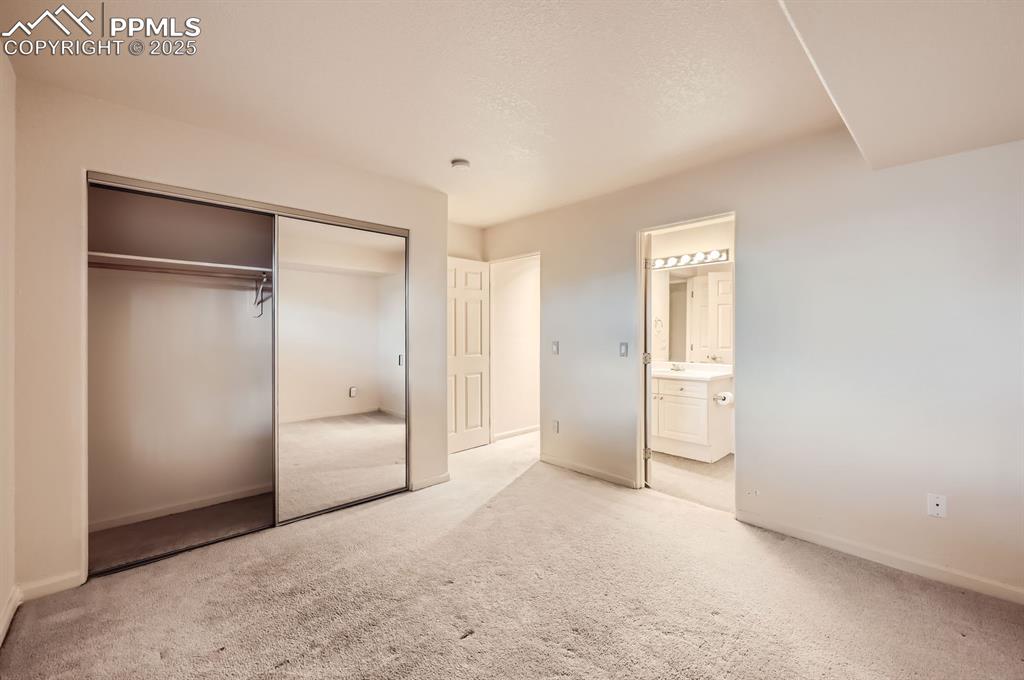
Unfurnished bedroom with a closet, light colored carpet, baseboards, and ensuite bathroom
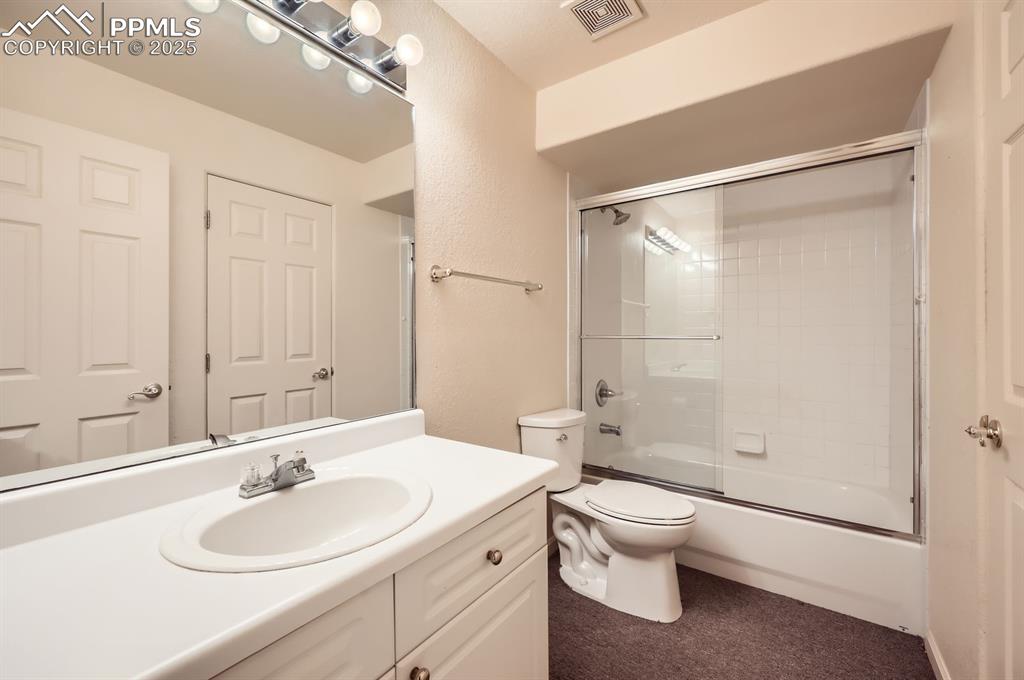
Full bathroom with shower / bath combination with glass door, vanity, a textured wall, toilet, and visible vents
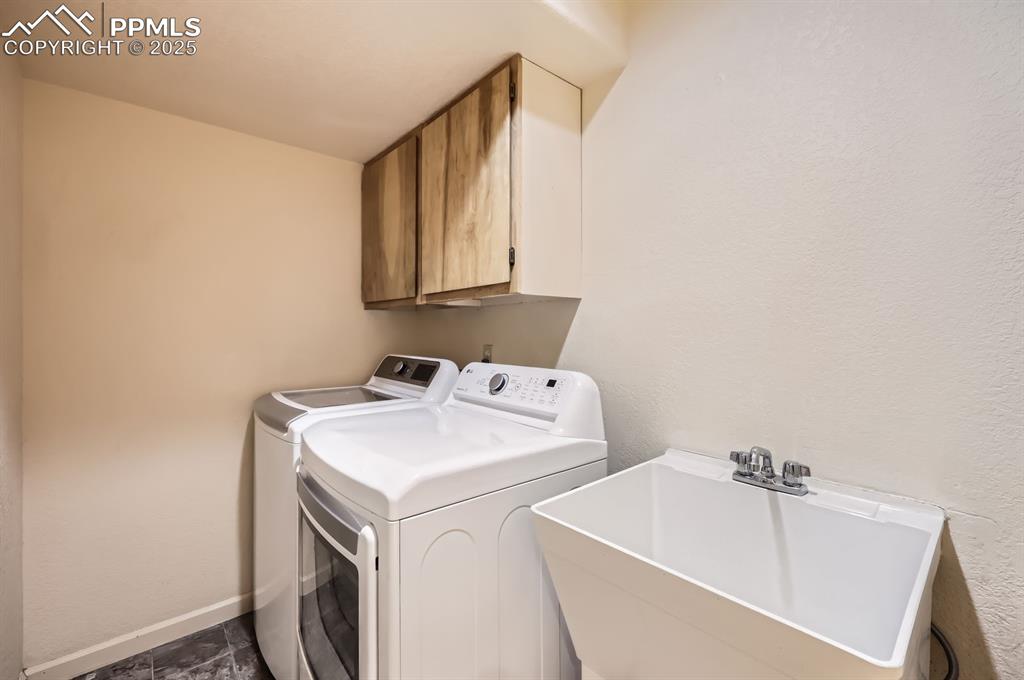
Laundry area with a sink, washer and clothes dryer, cabinet space, and baseboards
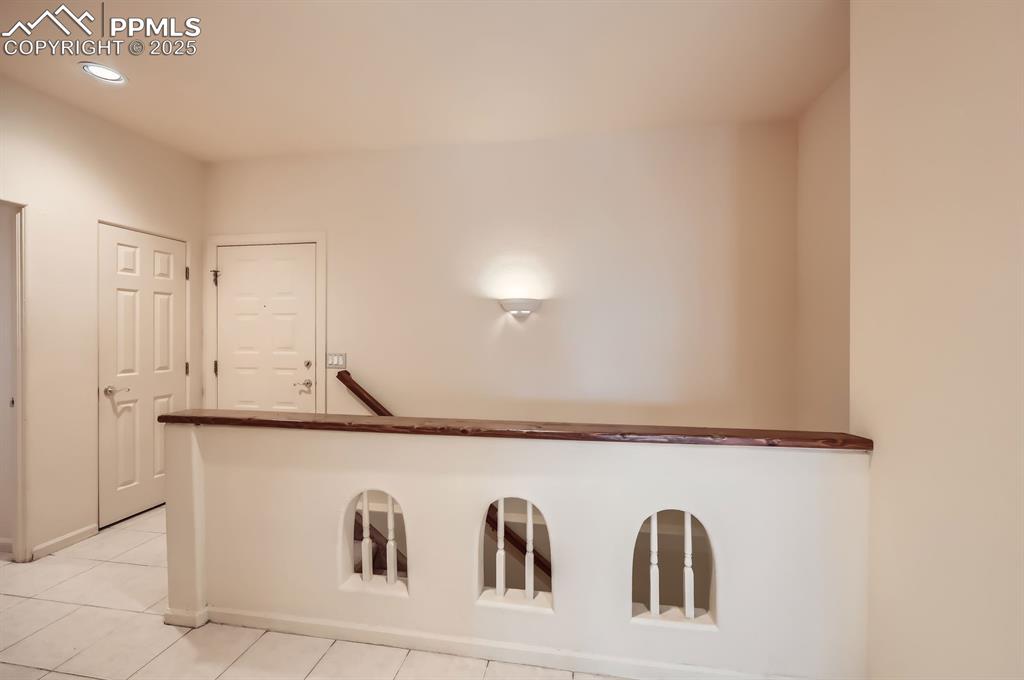
Details featuring recessed lighting
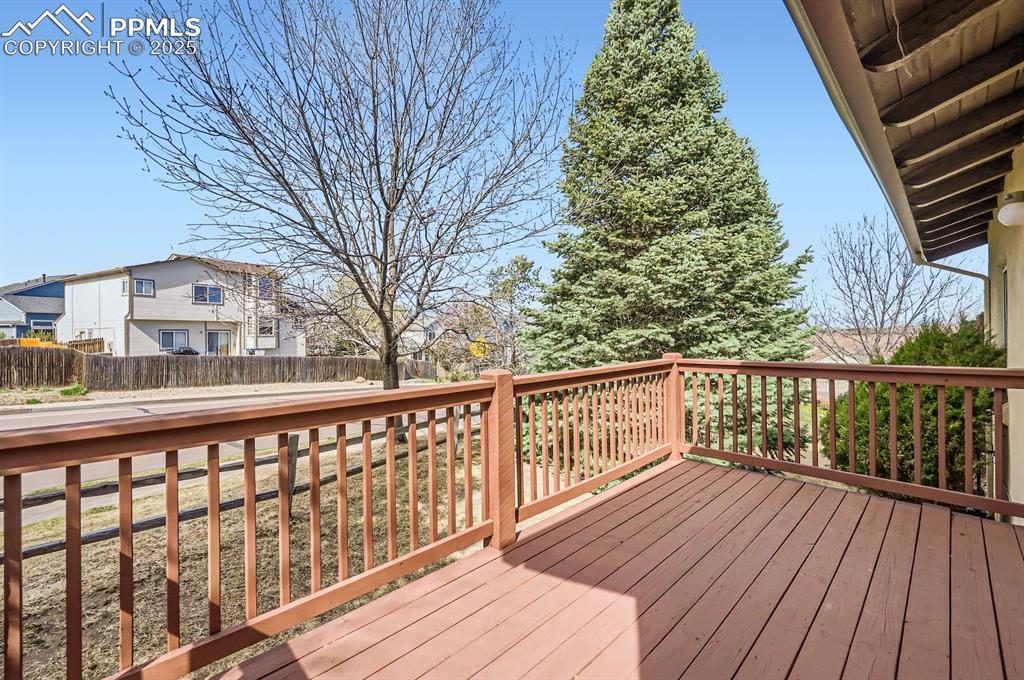
Wooden deck featuring a residential view and fence
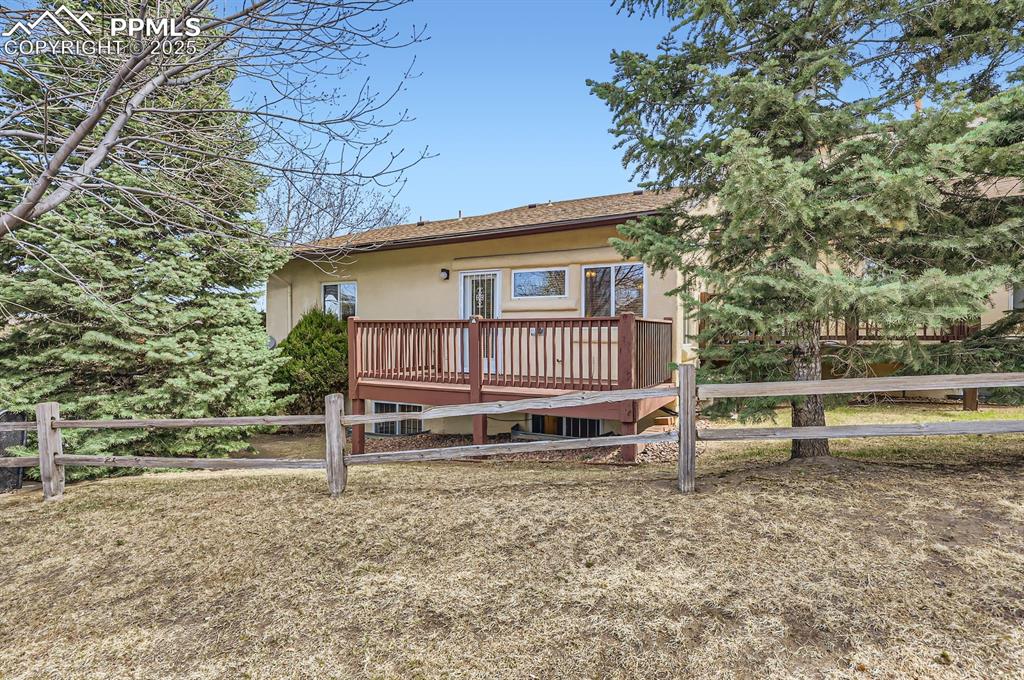
View of front of house featuring fence, a deck, a shingled roof, and stucco siding
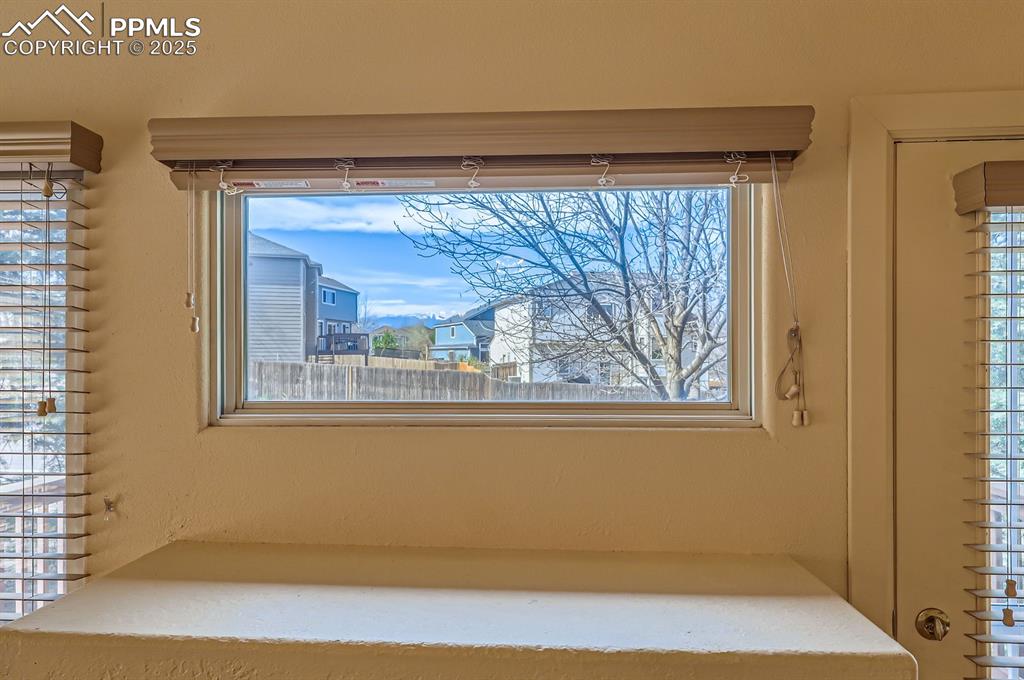
View of details
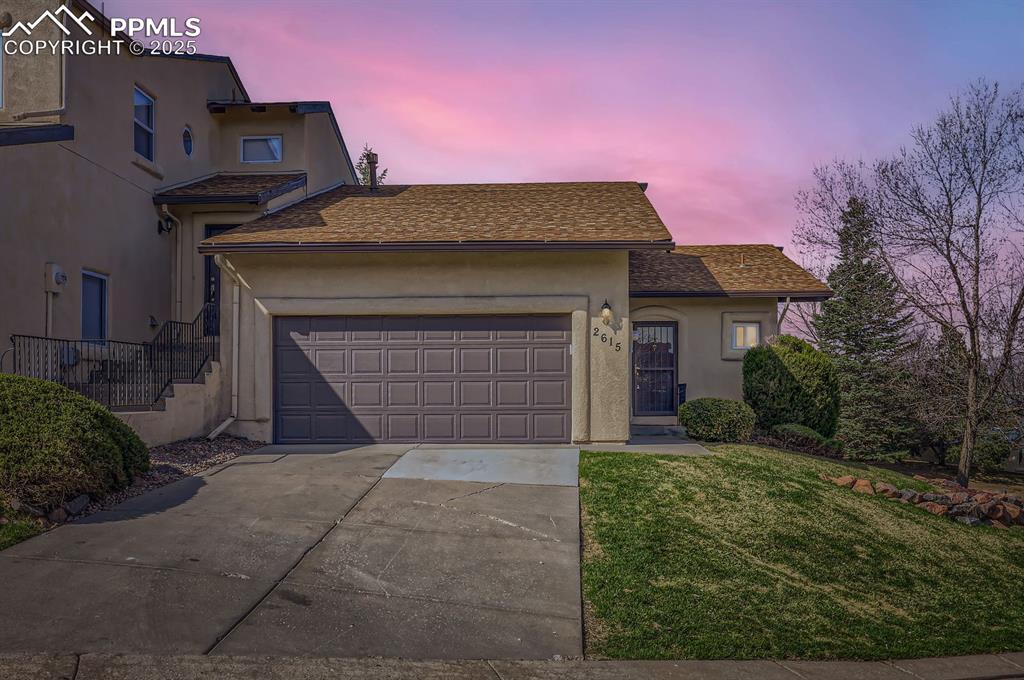
Sunset view of front of property
Disclaimer: The real estate listing information and related content displayed on this site is provided exclusively for consumers’ personal, non-commercial use and may not be used for any purpose other than to identify prospective properties consumers may be interested in purchasing.