10739 Arnold Lane, Rye, CO, 81069

Exterior view of home from property at twilight
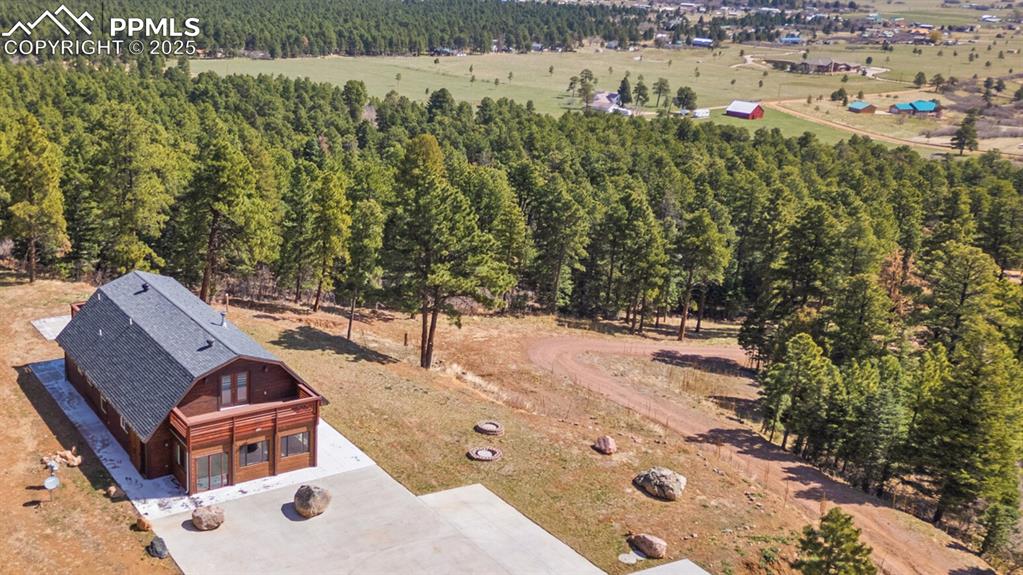
Front aerial view of home and property
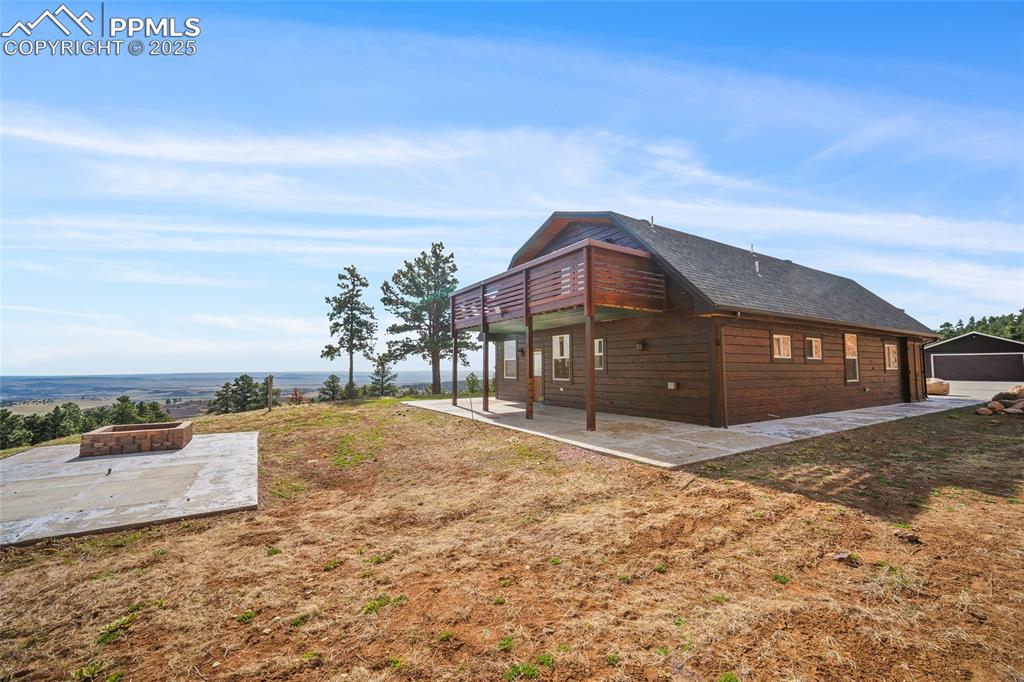
Back exterior view with fire pit area
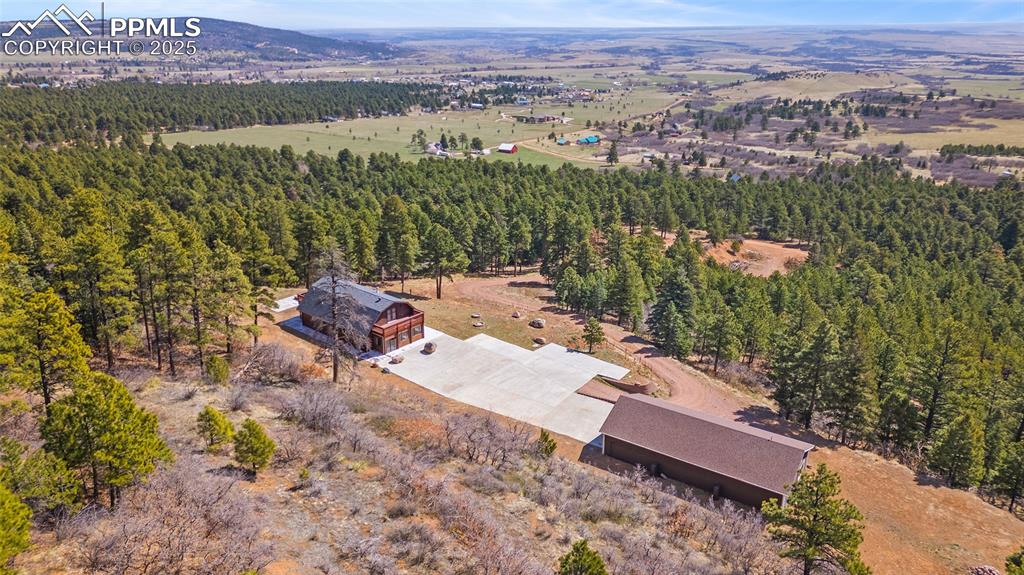
Aerial side view of property with beautiful view
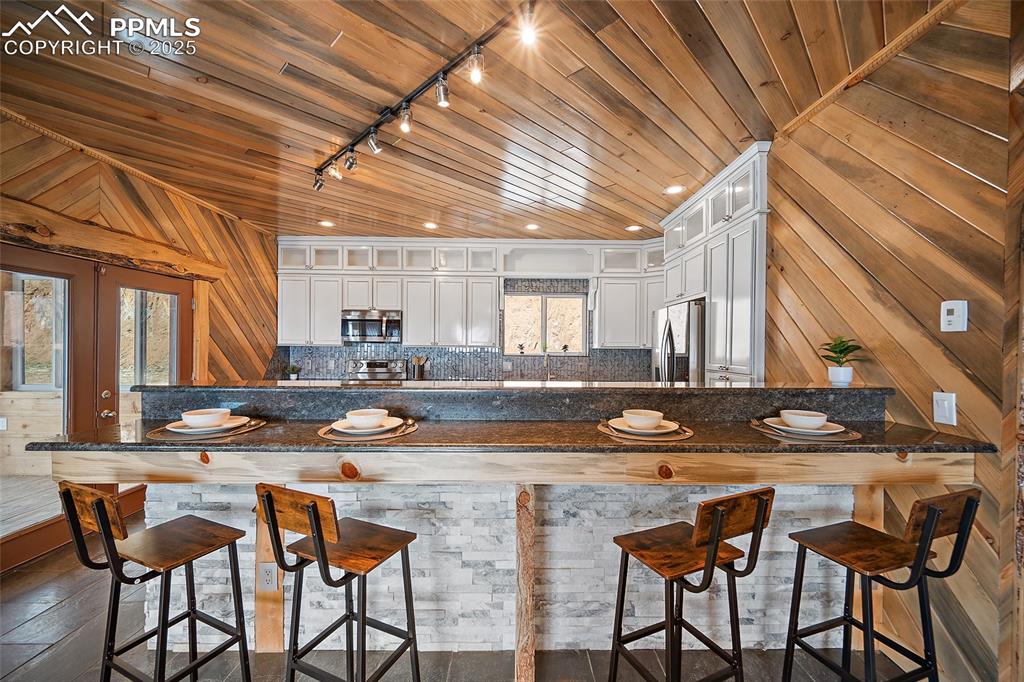
Oversized kitchen built-in bar
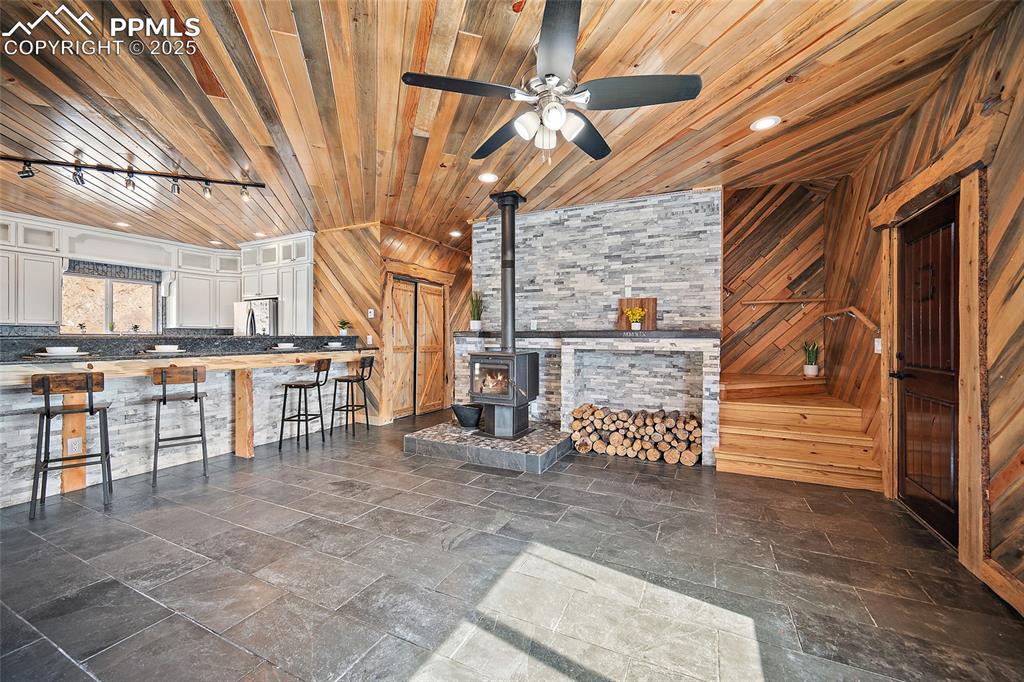
View of living room from sunroom
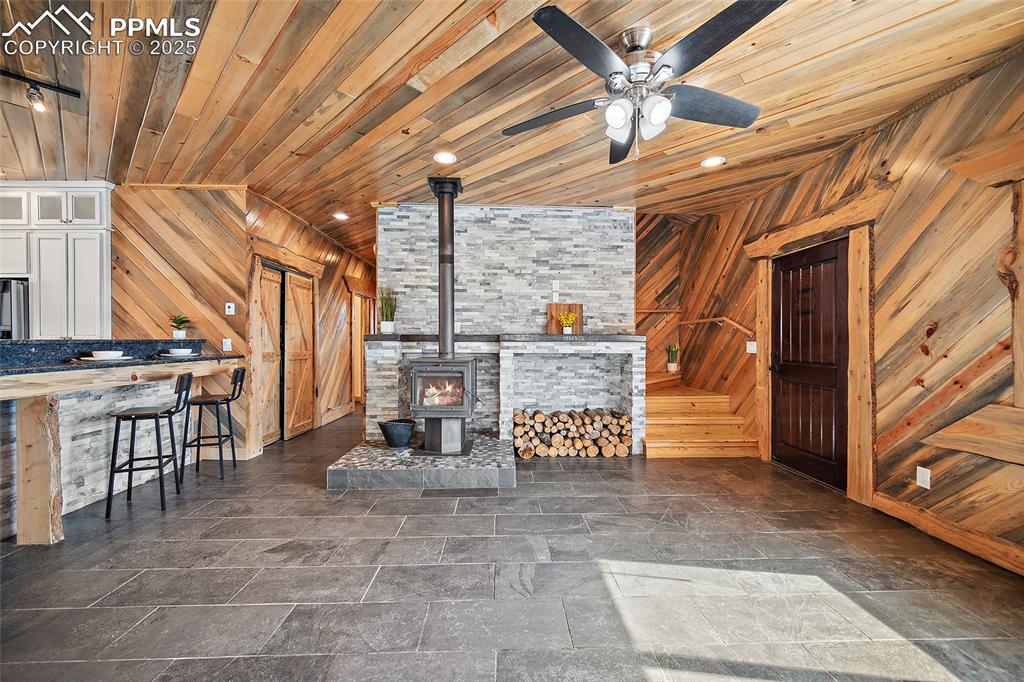
View of living room featuring wood burning stove, built-in, and custom tongue and groove wood plank ceiling throughout
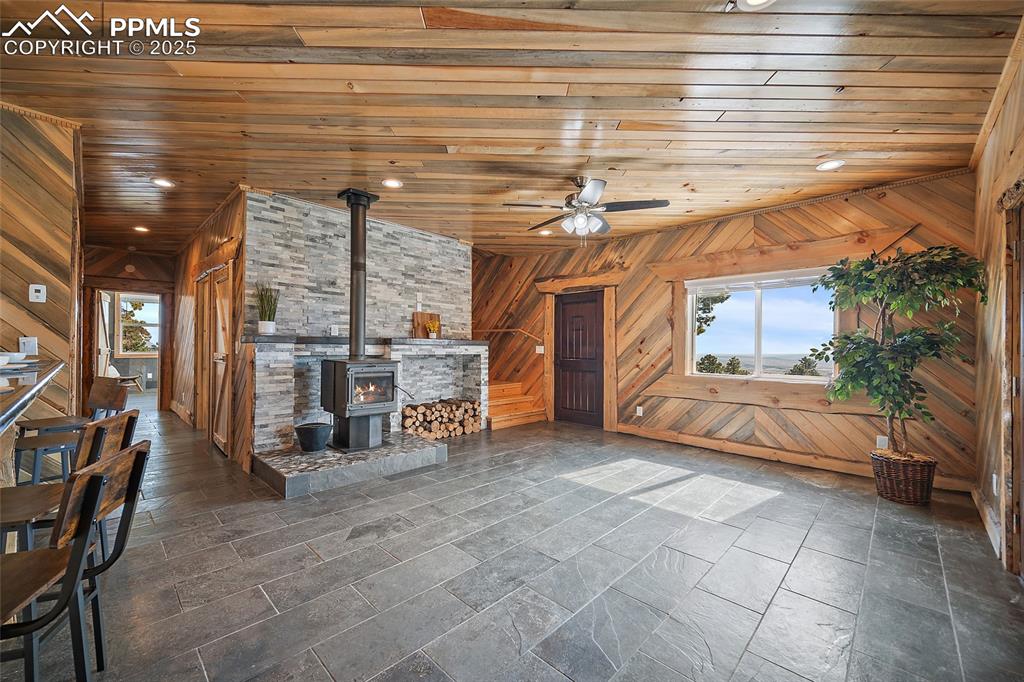
View of living room featuring stunning views of the horizon
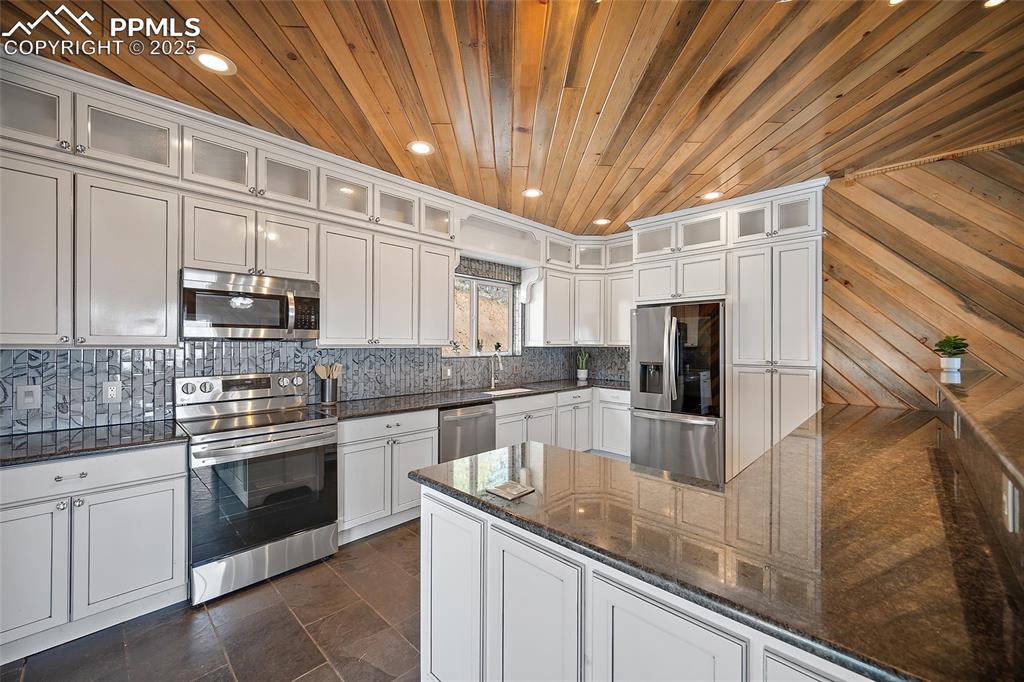
Kitchen featuring floor to ceiling custom cabinetry, high-end granite countertops, and all new stainless steel appliances
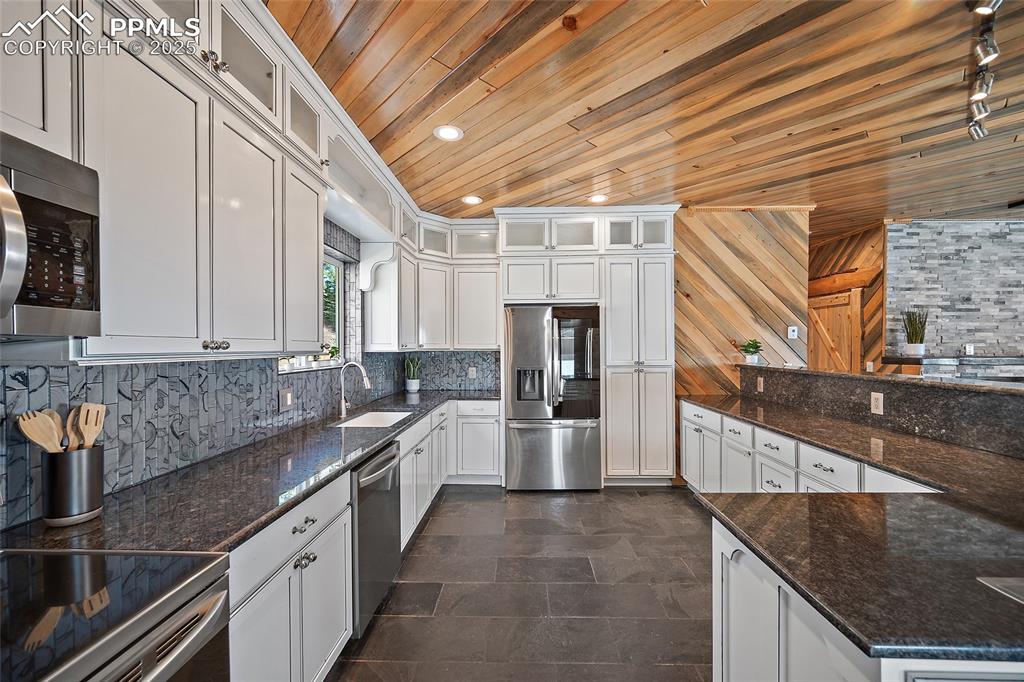
Front view of kitchen featuring custom tongue and groove wood panel ceiling with recessed lighting and abundant cabinet storage
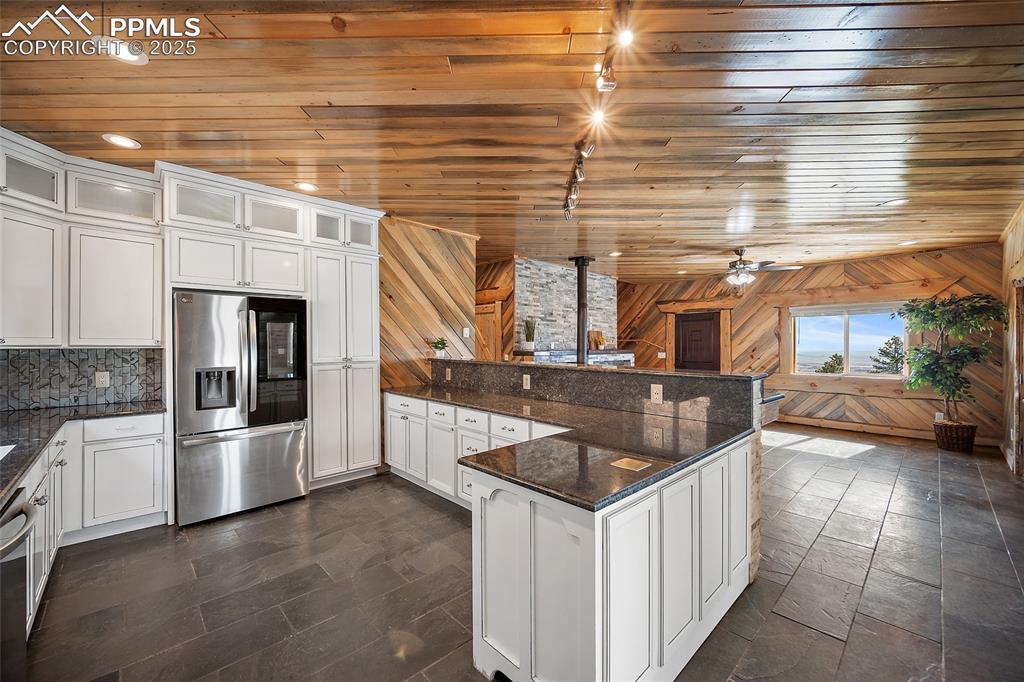
View of open floor plan designer kitchen leading into the open living room and rest of home
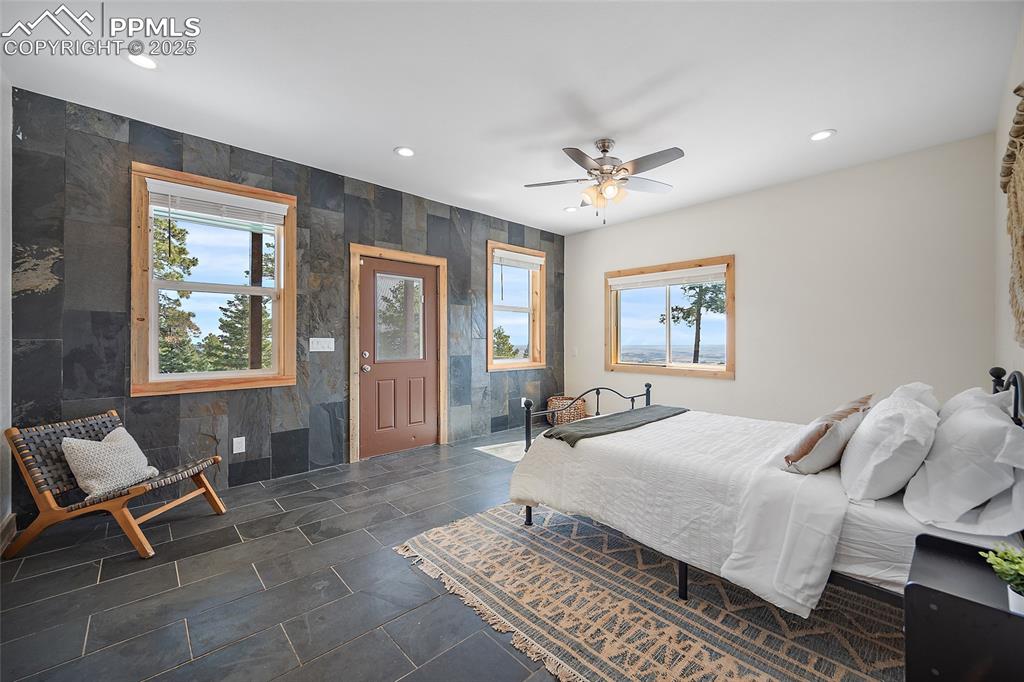
Spacious primary suit featuring custom stone slate accent wall with panoramic views of the mountainside
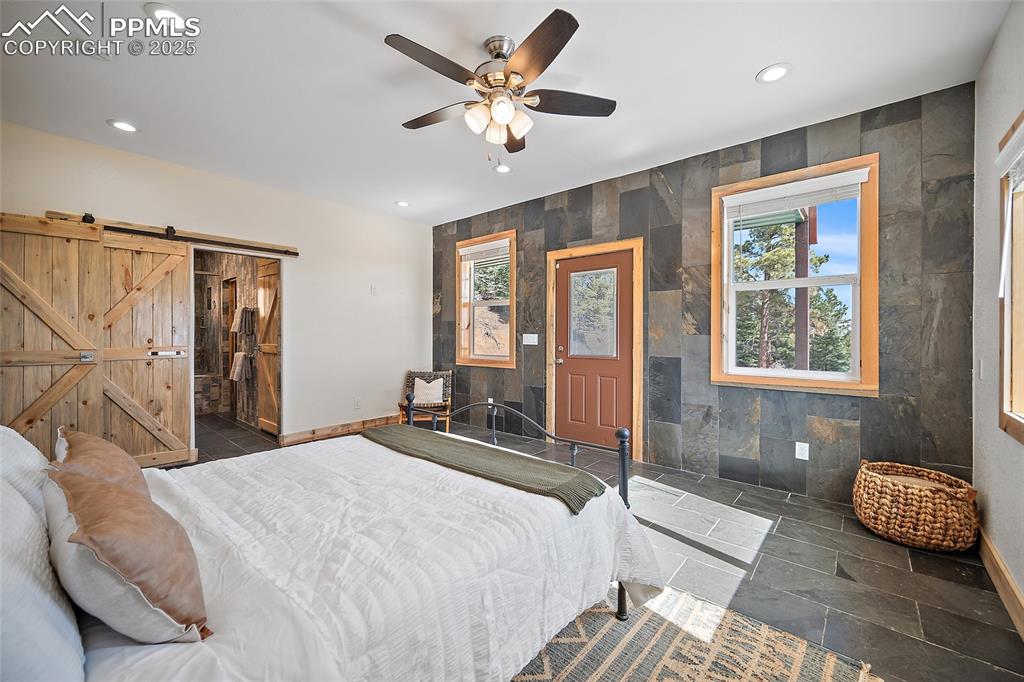
Primary suite featuring entry to a covered patio with stunning views of the countryside
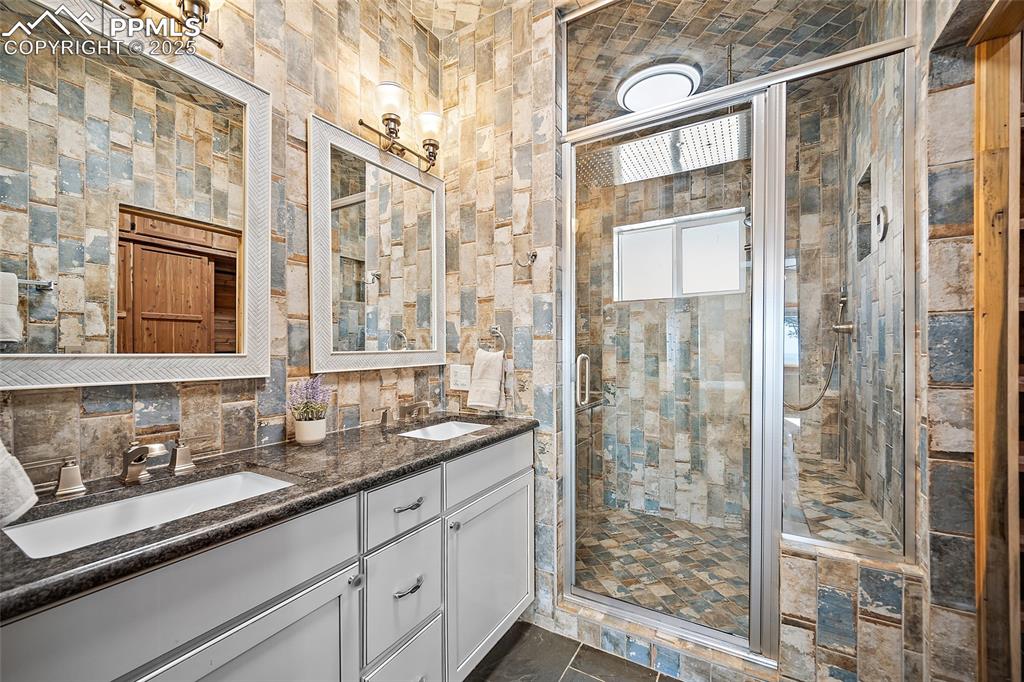
Elegant primary bathroom featuring custom spa shower, double vanity, granite countertops, and floor through ceiling natural stone
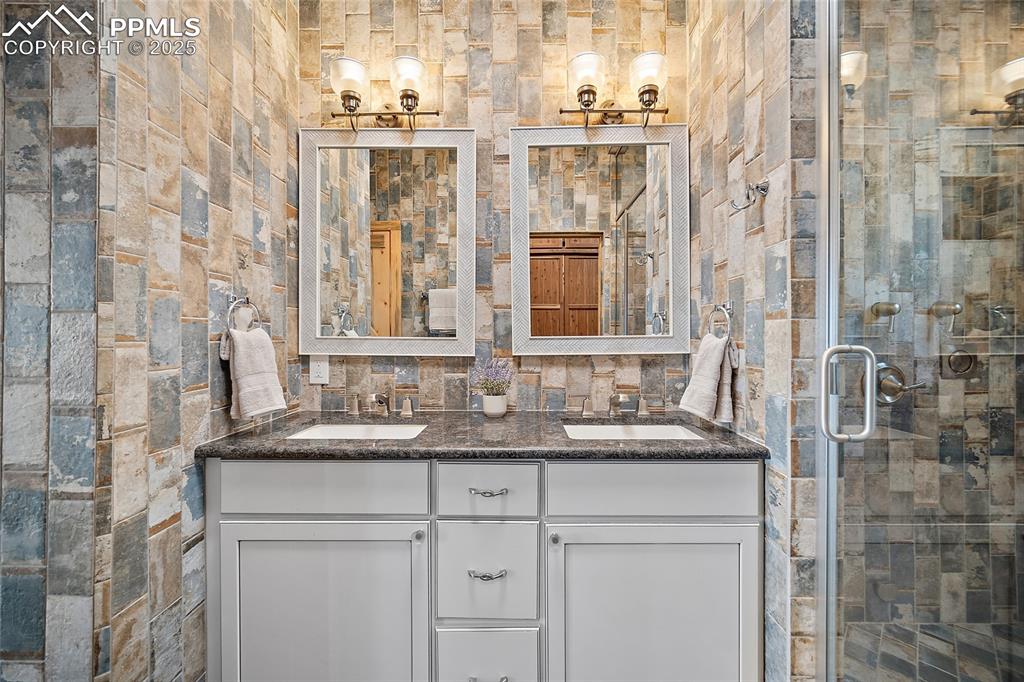
Primary bathroom double vanity with ample storage
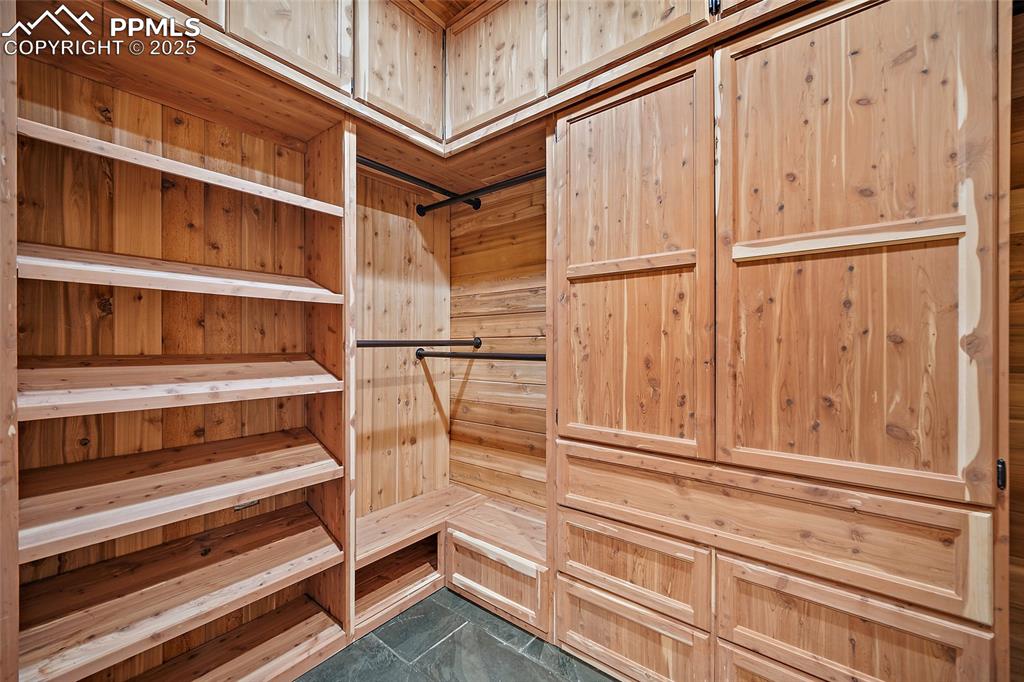
Luxurious walk-in floor to ceiling cedar closet
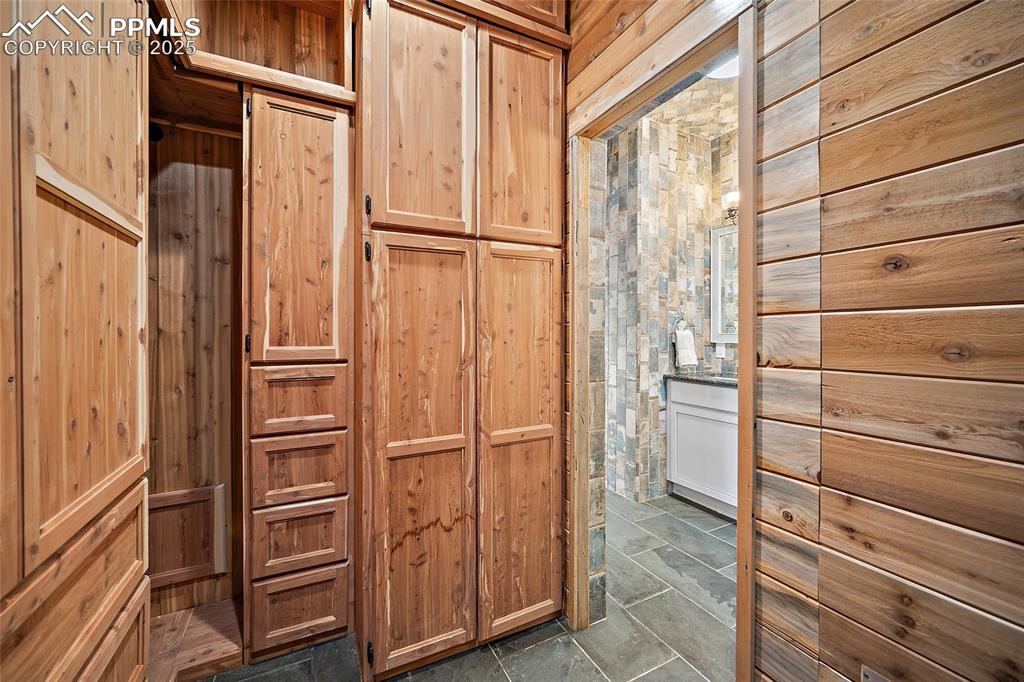
Custom cedar lined walk-in closet utilizing every inch for the ultimate of organization and storage
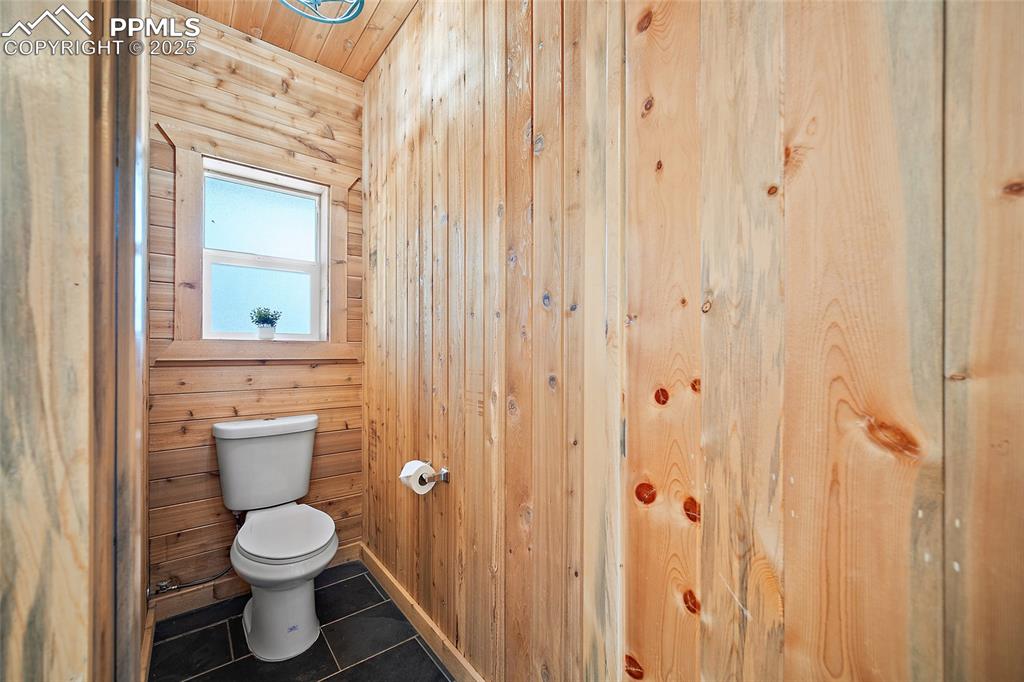
Private toilet room
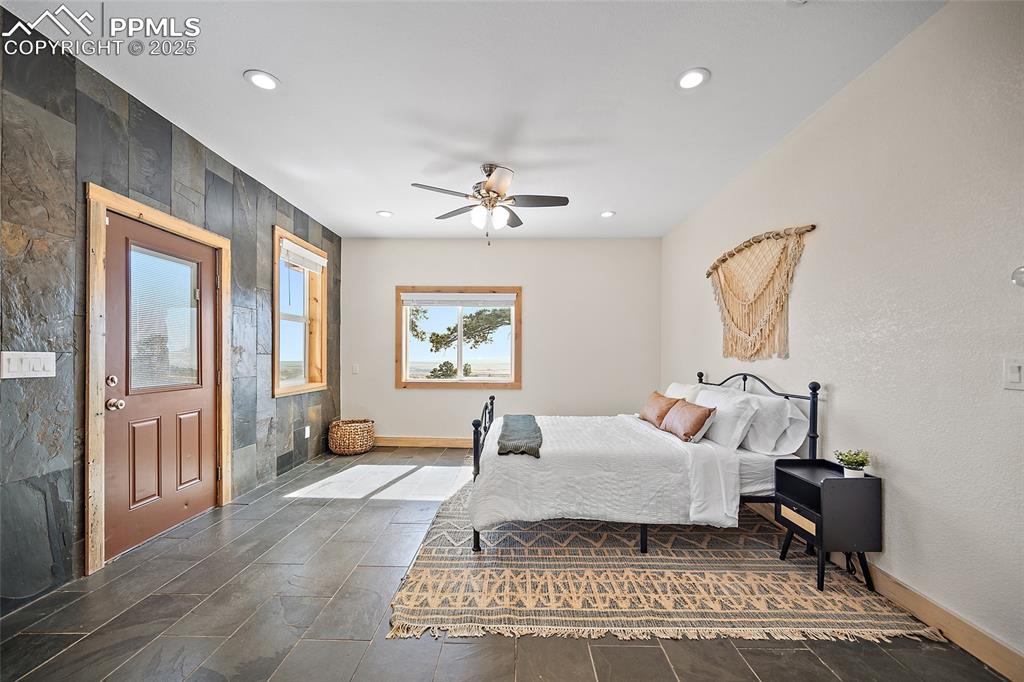
View of primary bedroom from primary bathroom
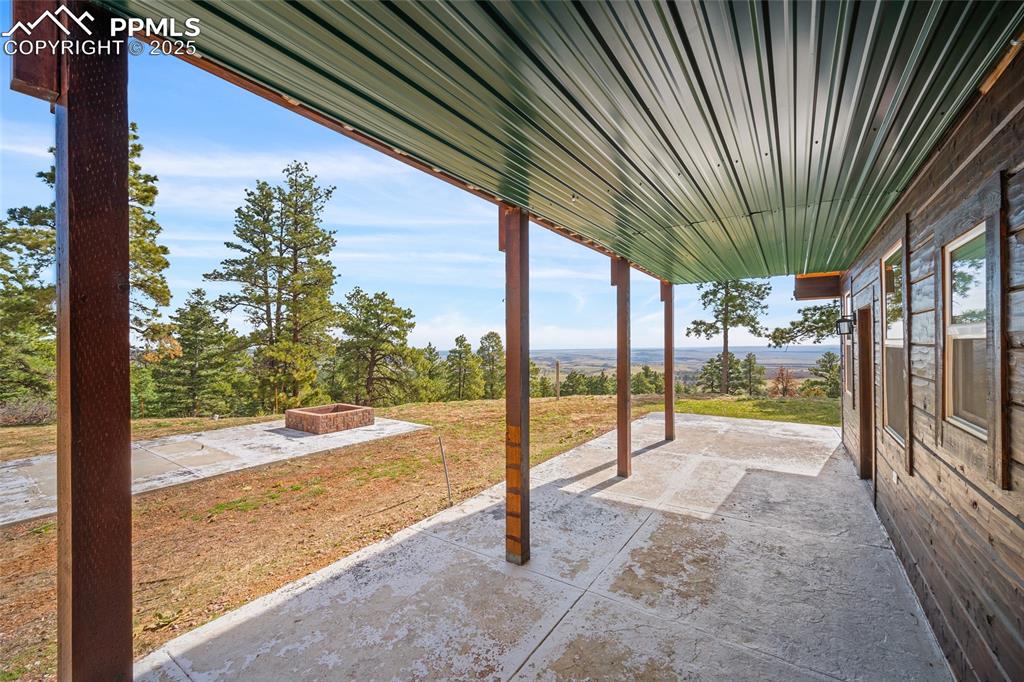
Covered wrap around patio off of master suite
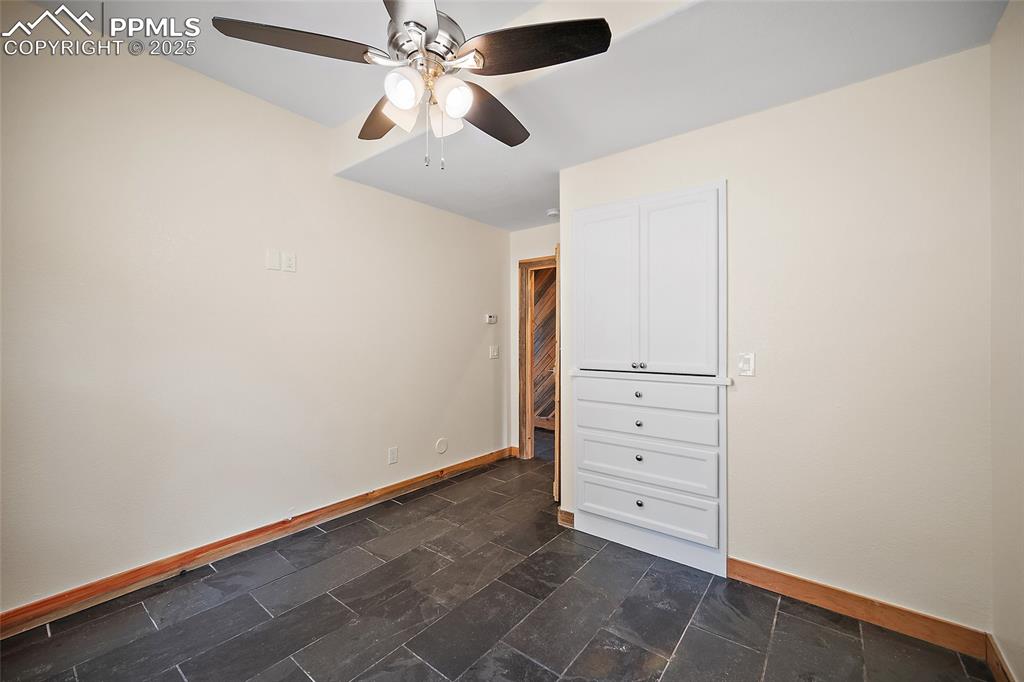
Bedroom on main floor featuring slate flooring and custom built in drawers and storage
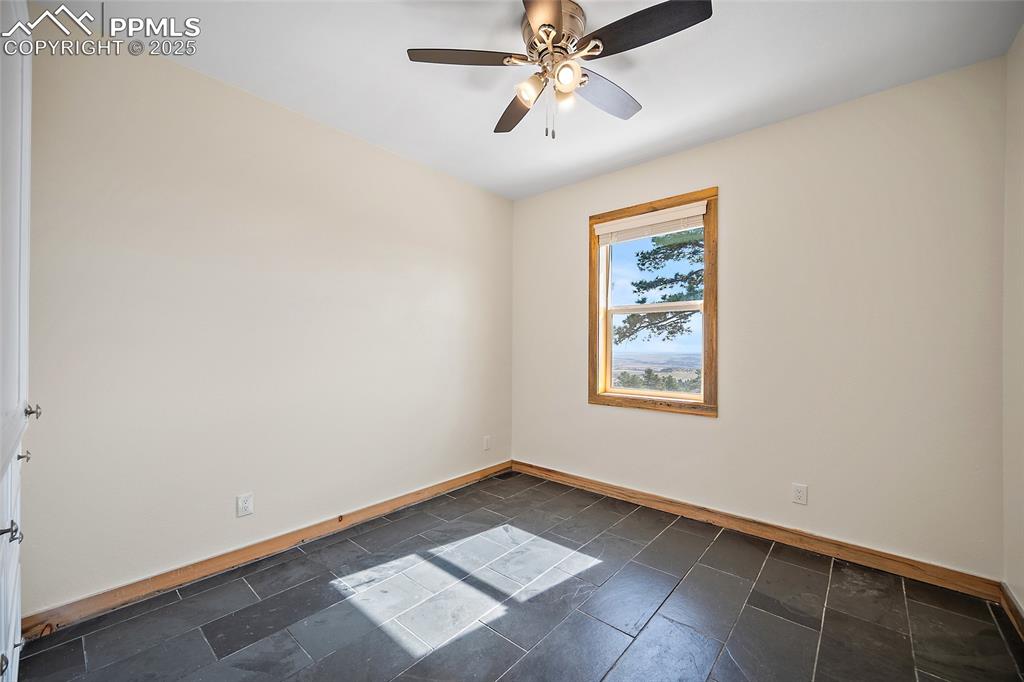
Second bedroom on main floor featuring natural slate flooring and beautiful views of the mountain side
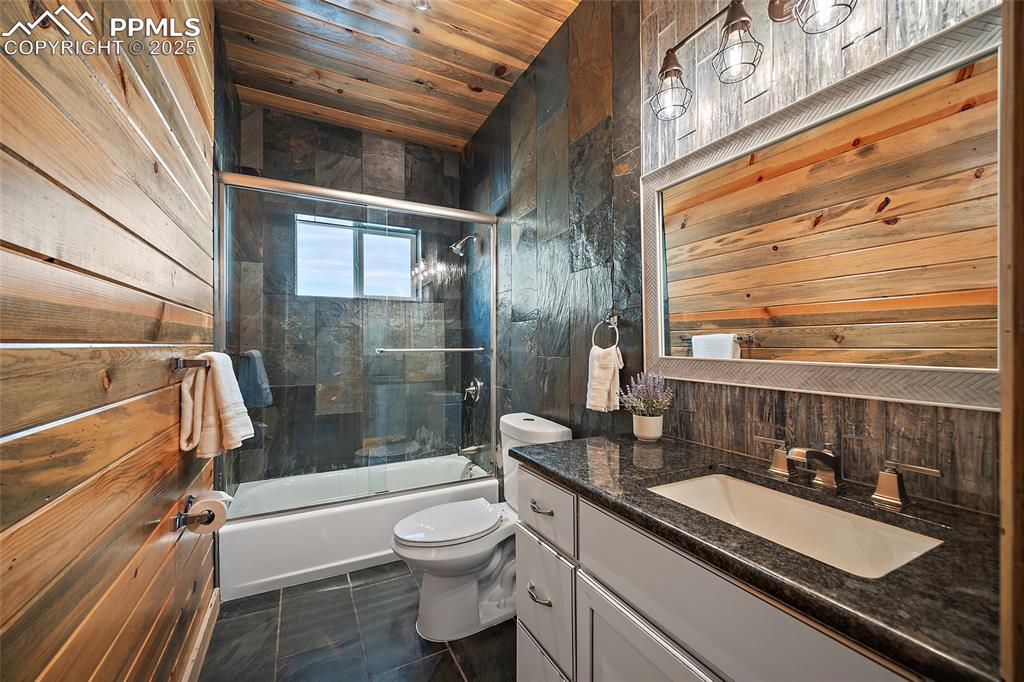
Secondary bathroom on main floor featuring natural stone slate flooring and beautifully elegant slate accent walls paired with custom tongue and groove wood accent wall and ceiling
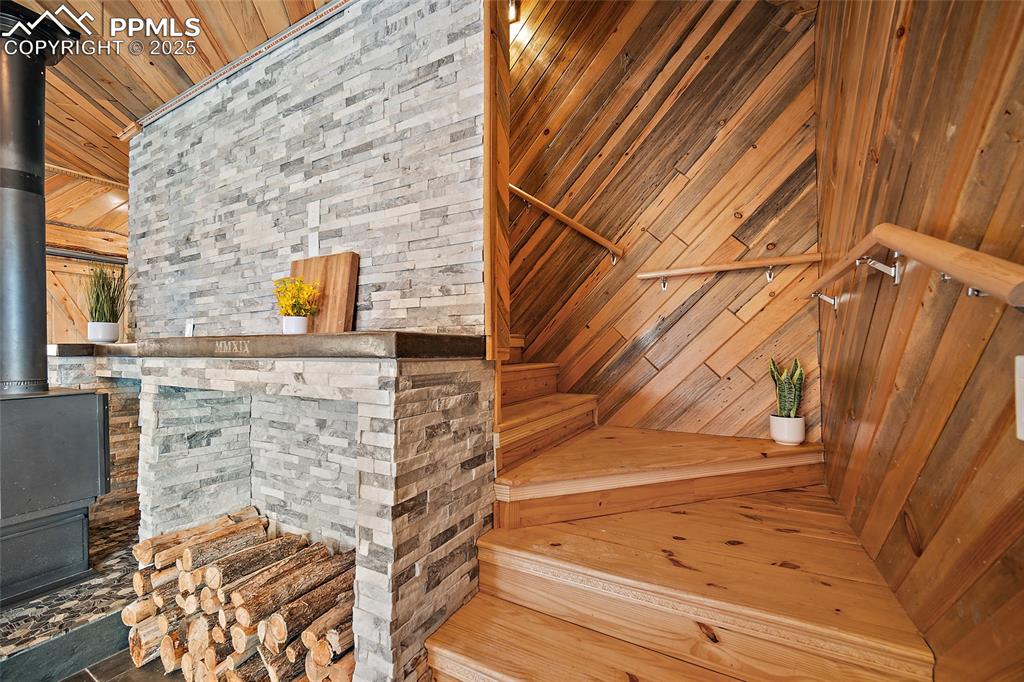
View leading into the upstairs with natural wood flooring, built-ins, stone shelf, and floor to ceiling stone accent
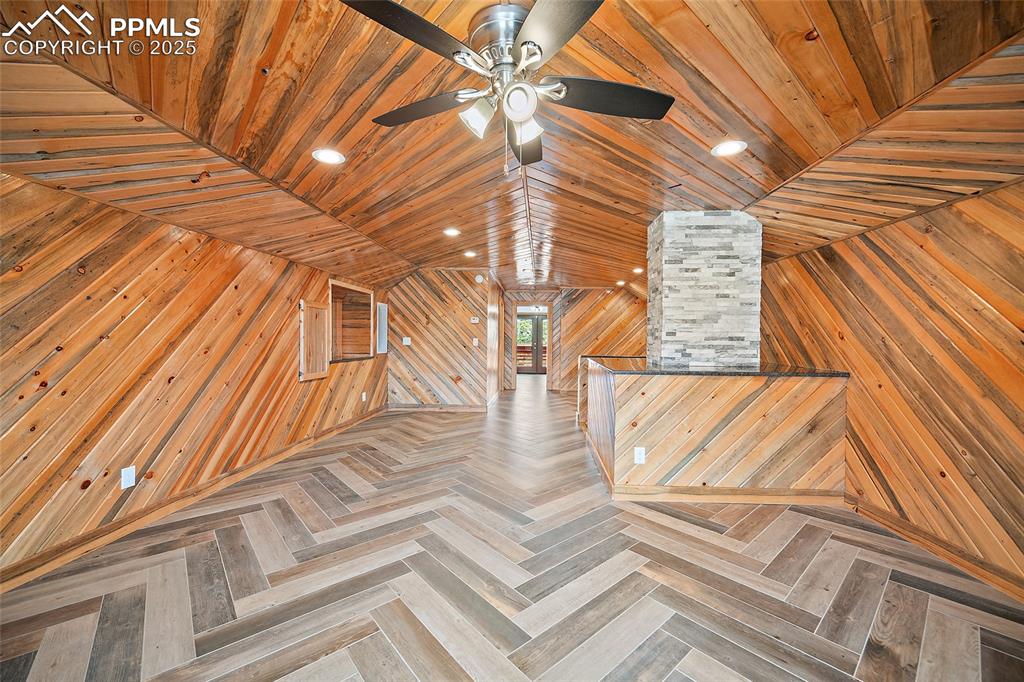
Beautiful custom woodwork in upstairs family room with elegant stone counter
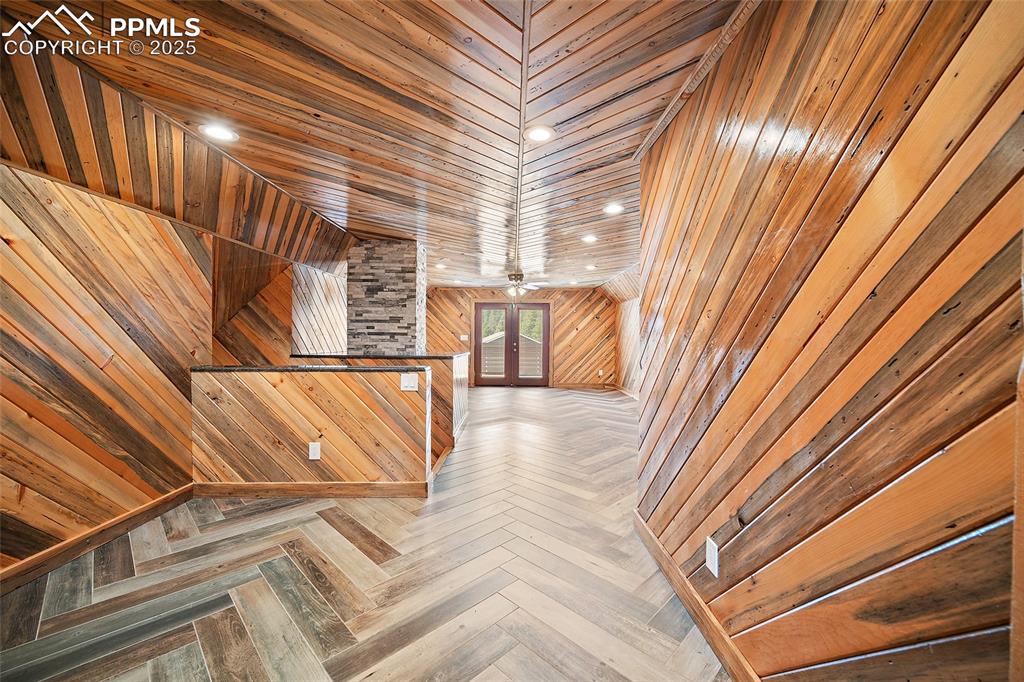
View of entry to family room and seating area from stairs
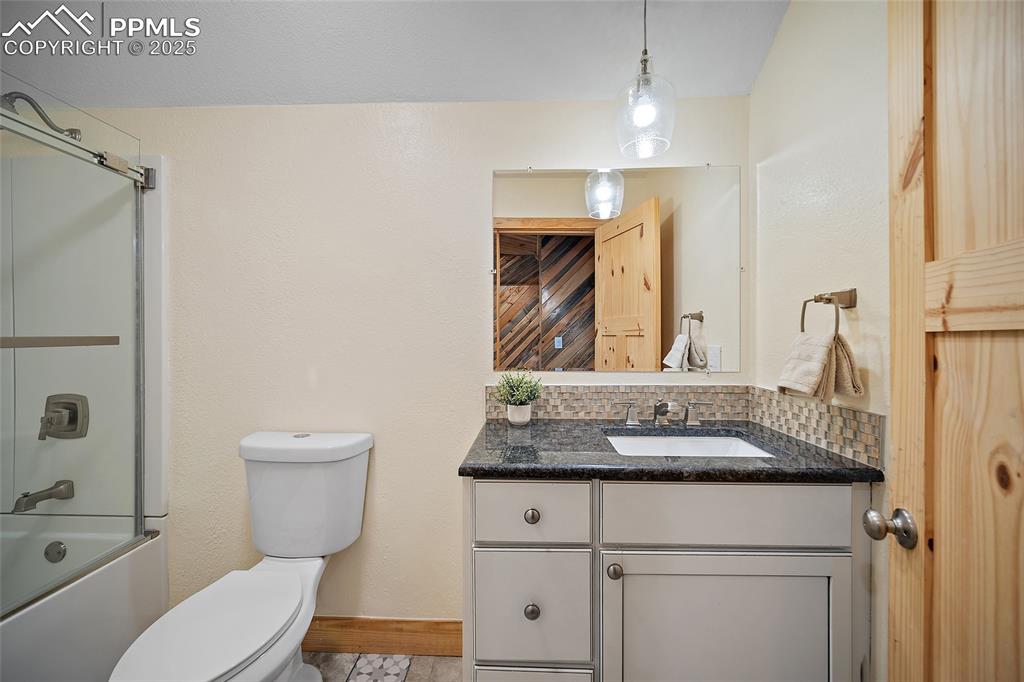
Upstairs 3rd bath with granite countertop vanity
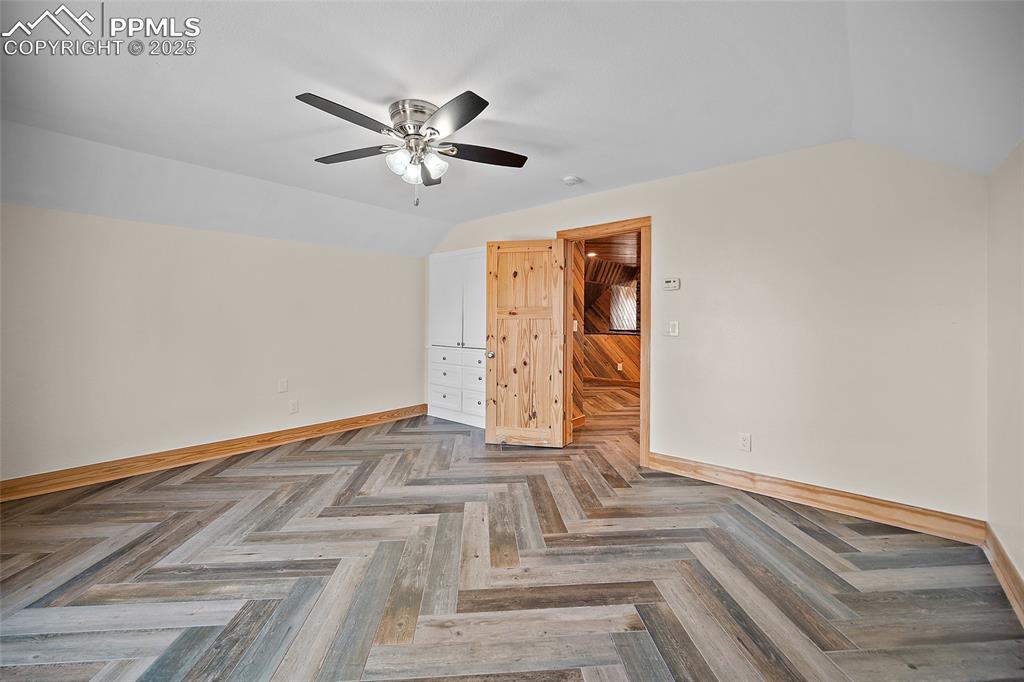
Spacious upstairs bedroom with custom built-in and entry to one of two upstairs decks with stunning views
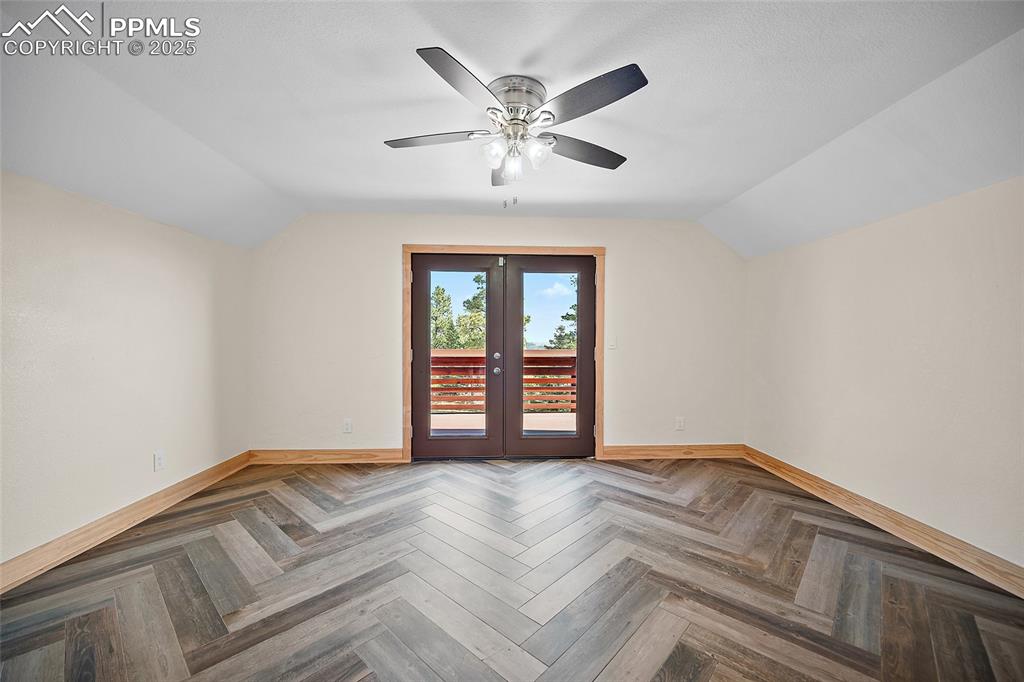
French door entry to large deck with beautiful views of countryside
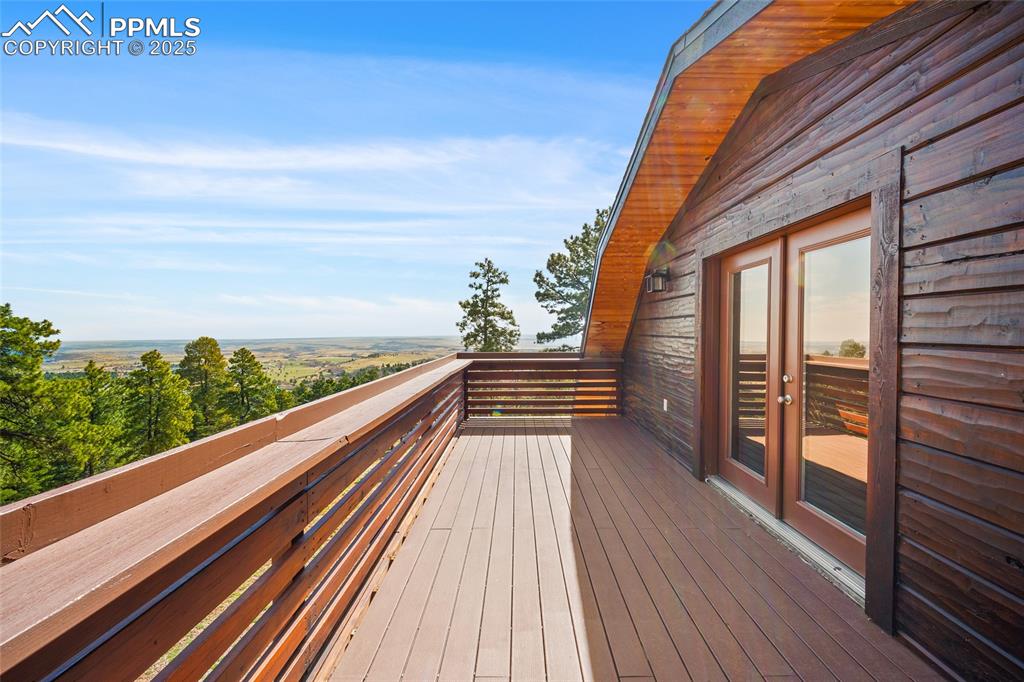
Large deck with shelf railing overlooking beautiful wooded views of the countryside
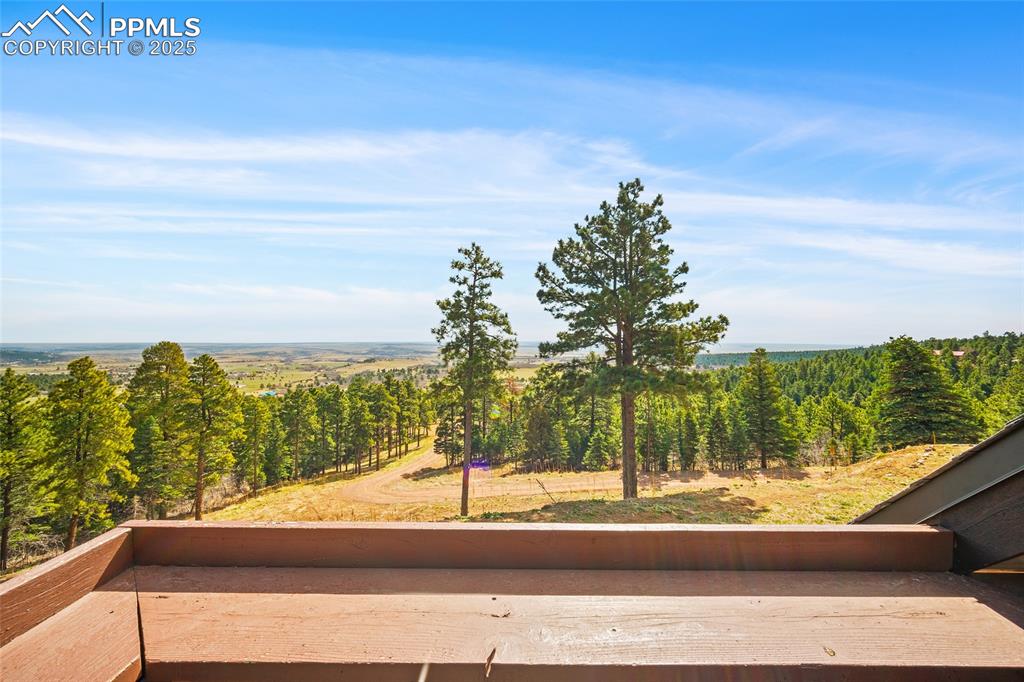
View from deck overlooking curved driveway
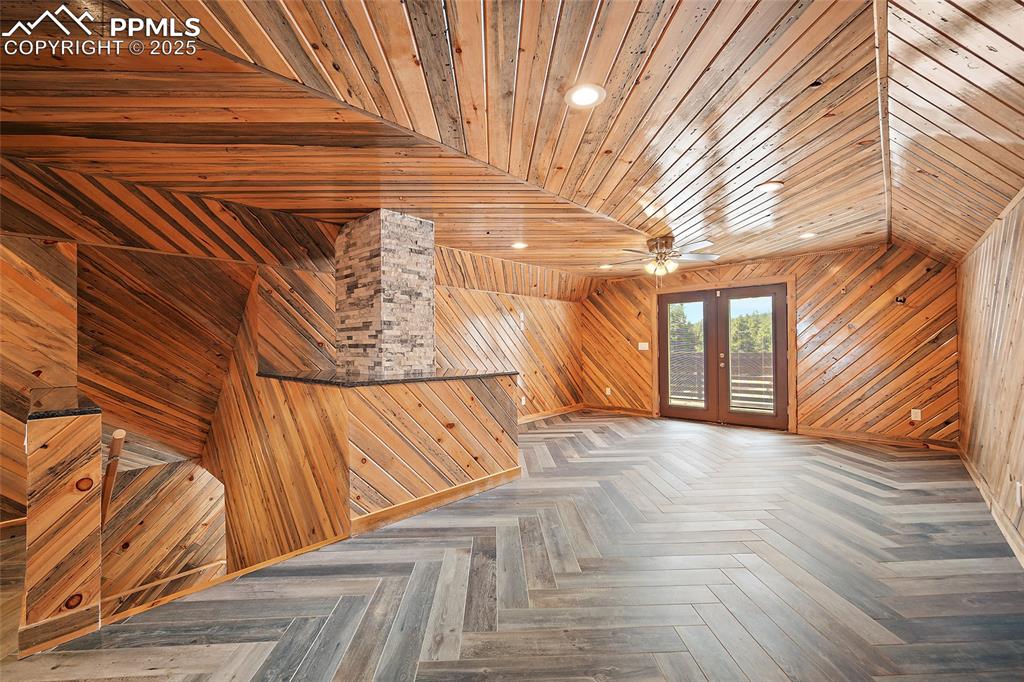
Stunning custom woodwork throughout home, very well lit with recessed lighting and natural light
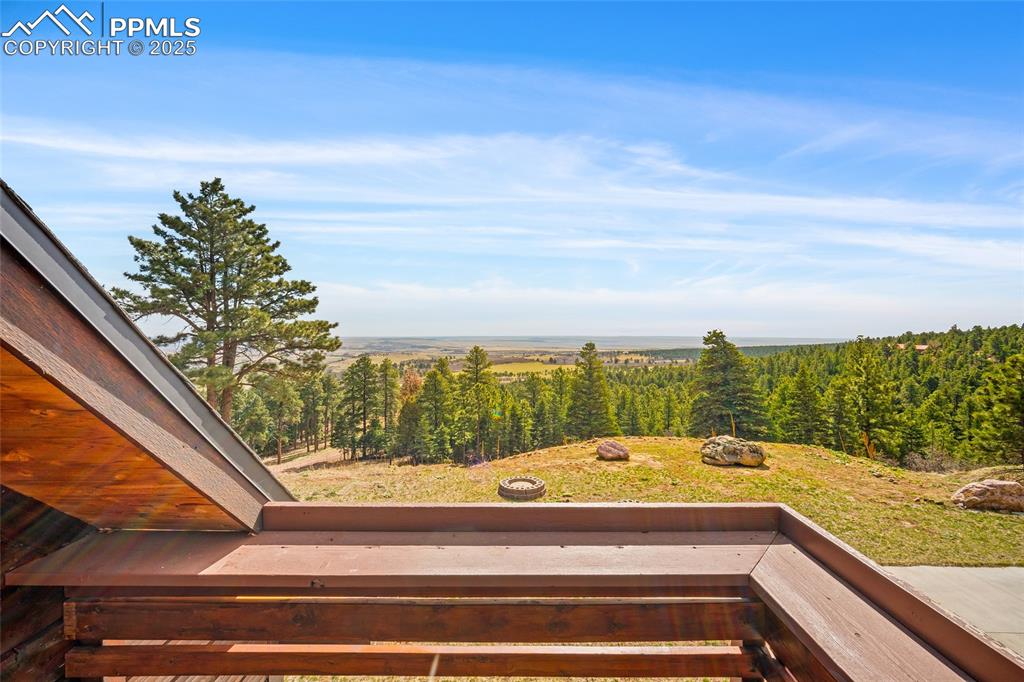
Stunning countryside view from deck off of family room french door entry
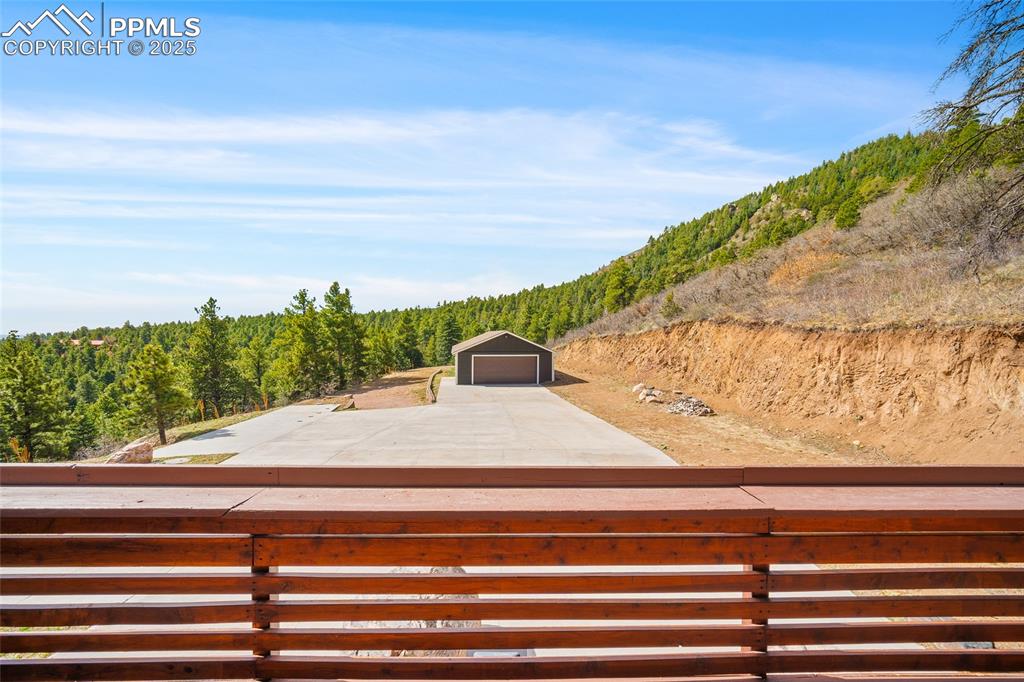
View from french doors onto deck
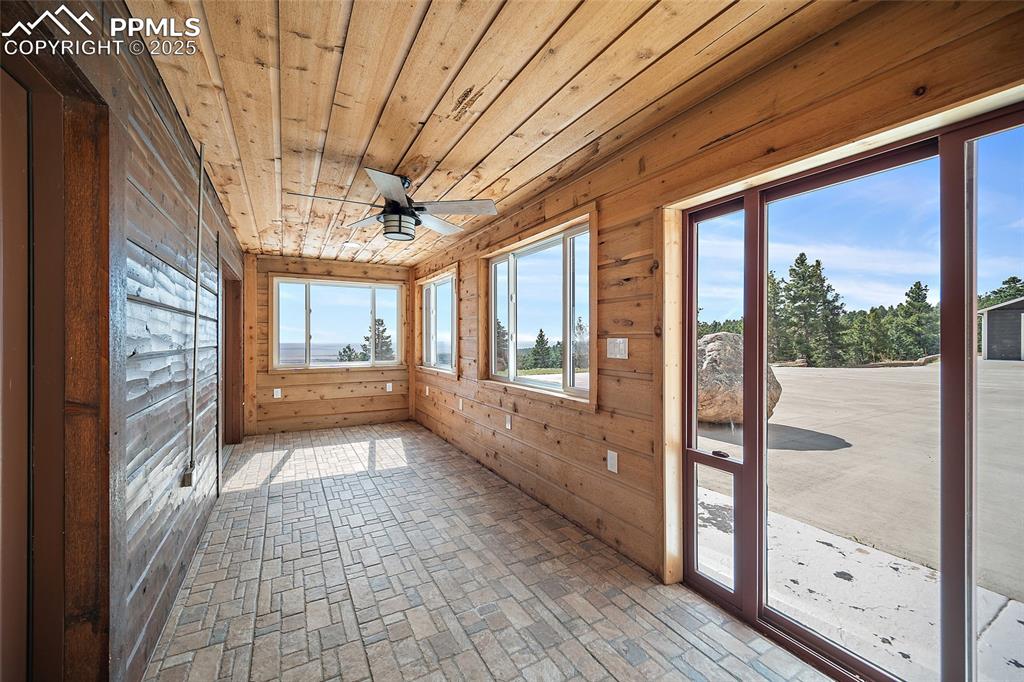
Relaxing sunroom, beautifully lit with natural light from windows and sliding glass doors throughout
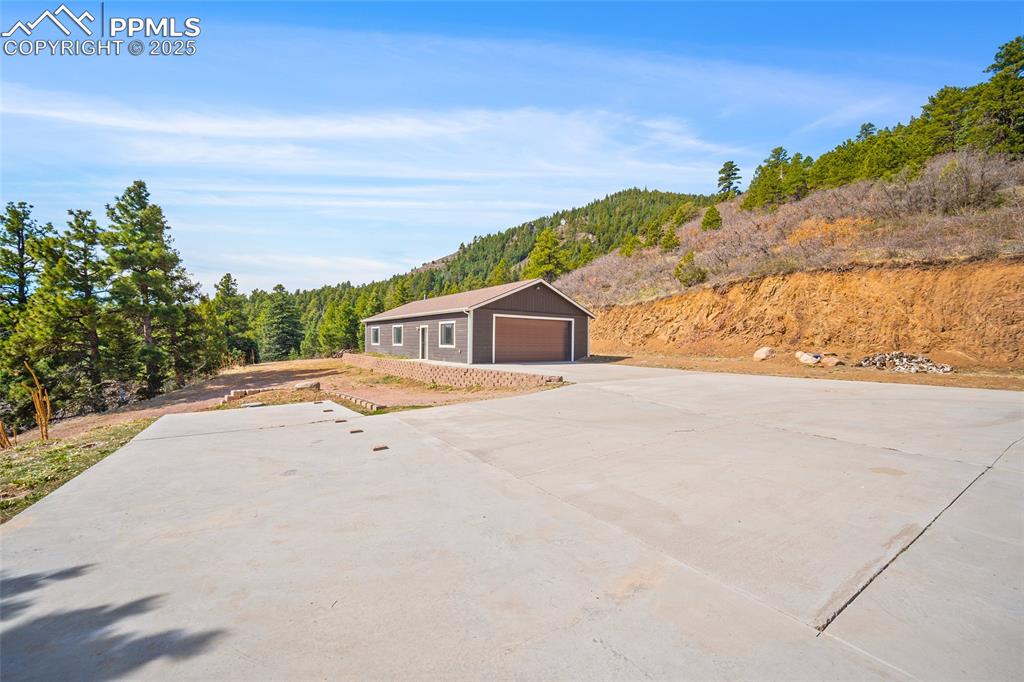
Heated oversized 4 car garage and workshop
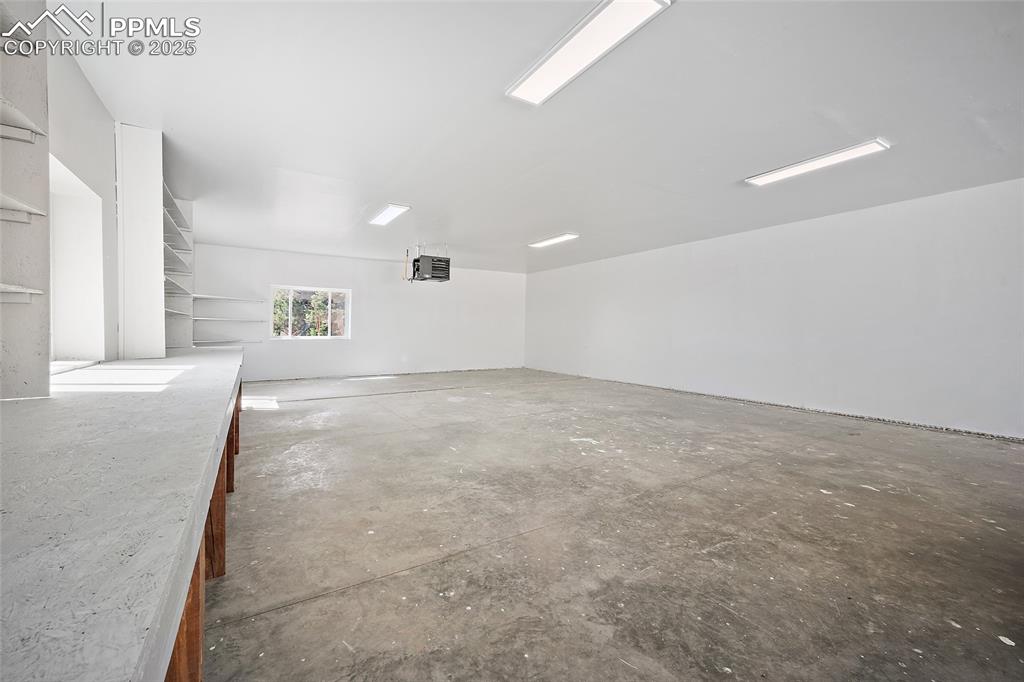
Interior of garage
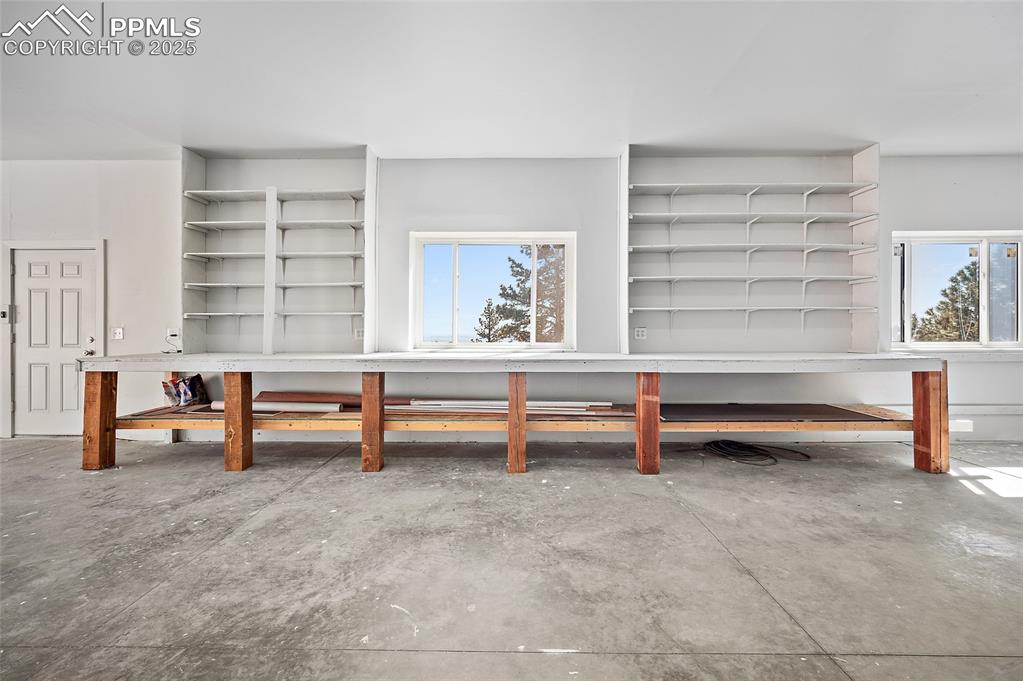
Floor to ceiling shelved workshop space
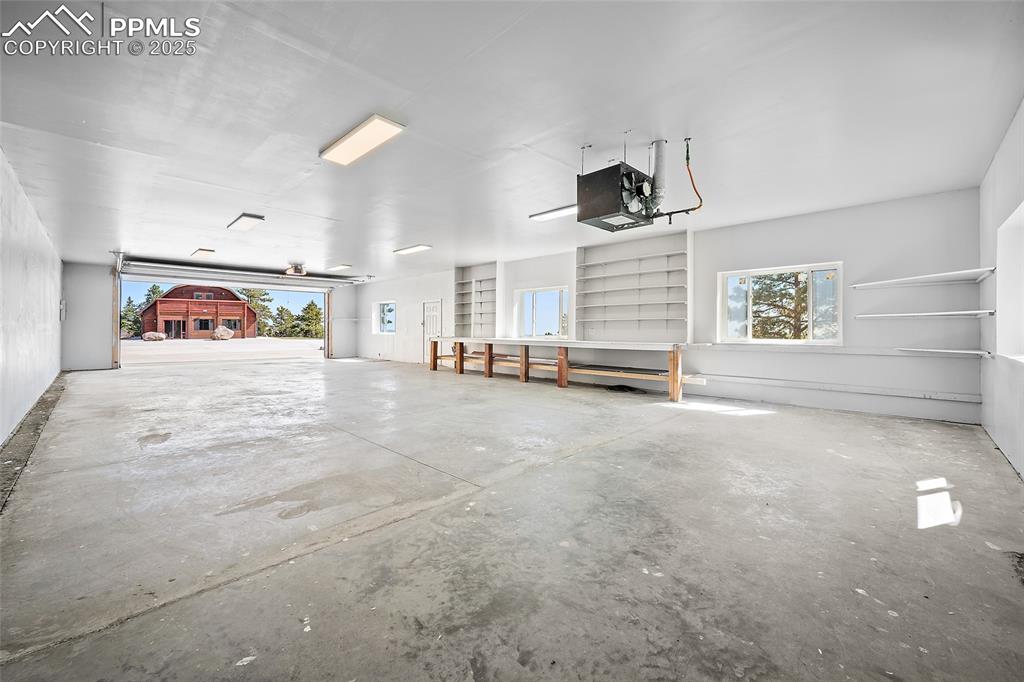
View of garage/workshop to house. Well lit with overhead and natural lighting
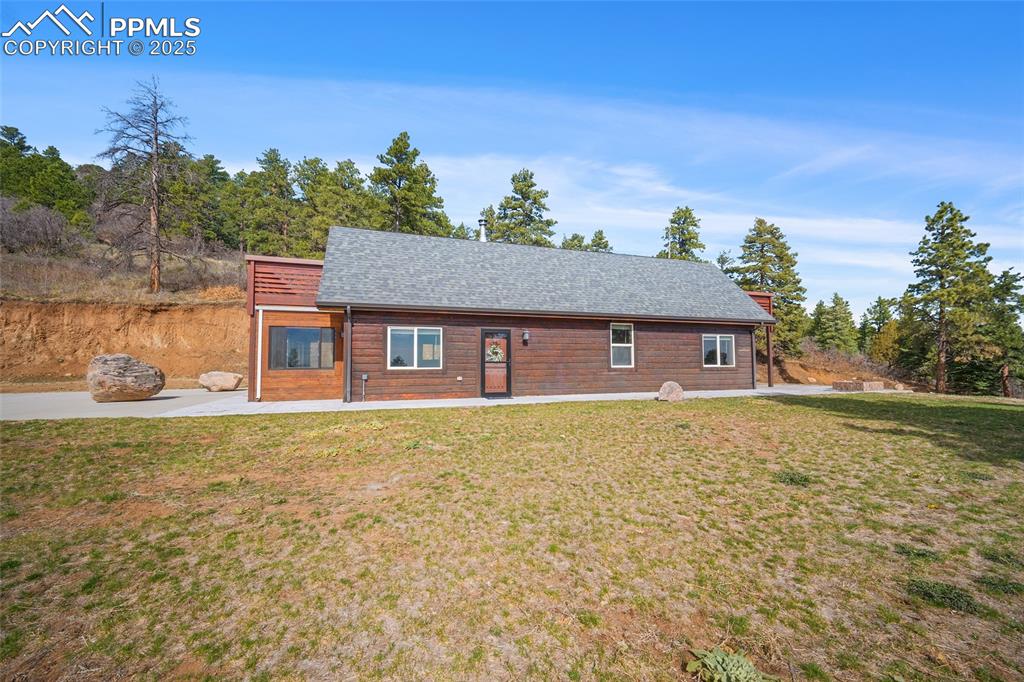
Side view of exterior of home
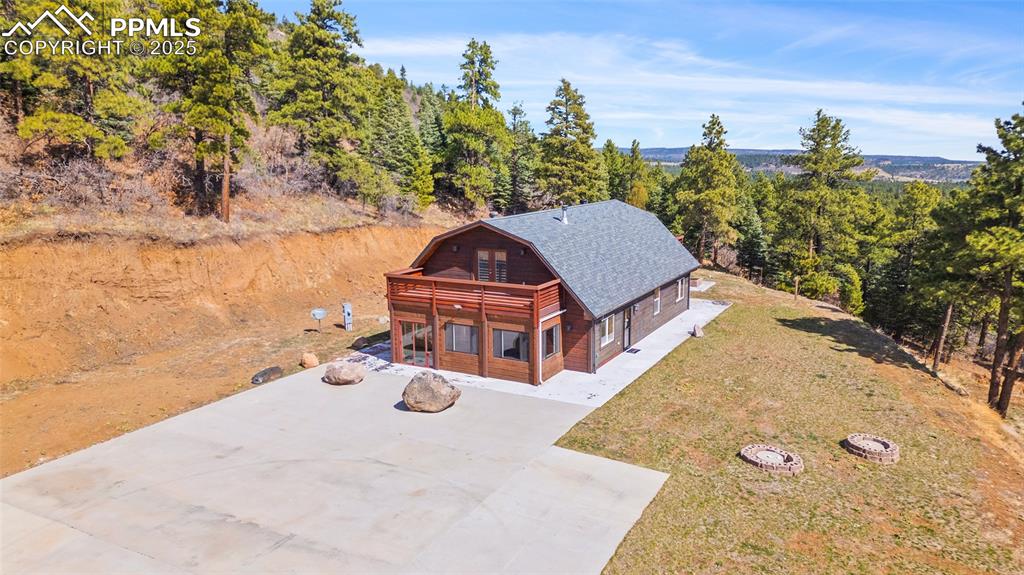
Front aerial view of home and driveway
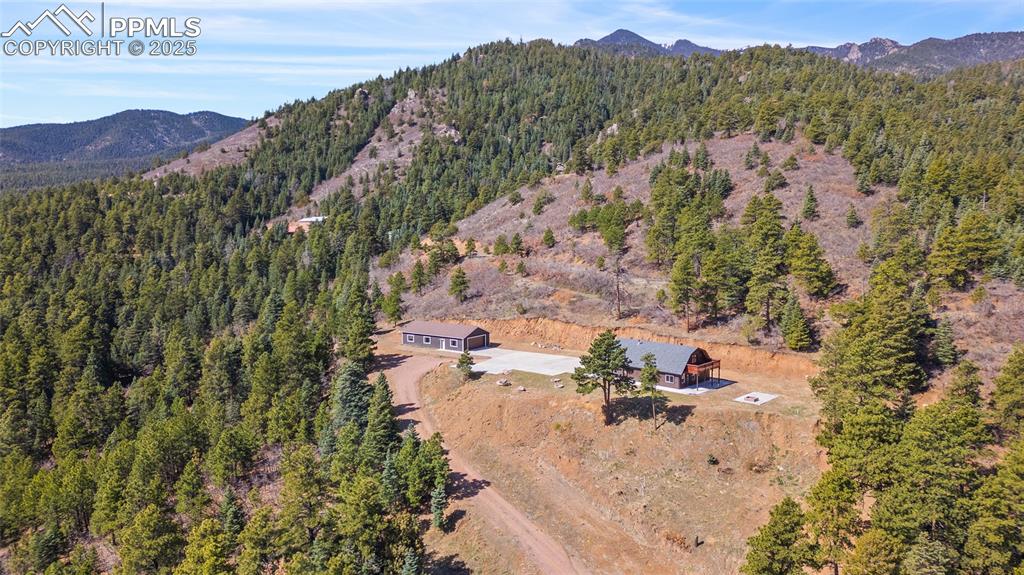
Aerial side view of property with mountains
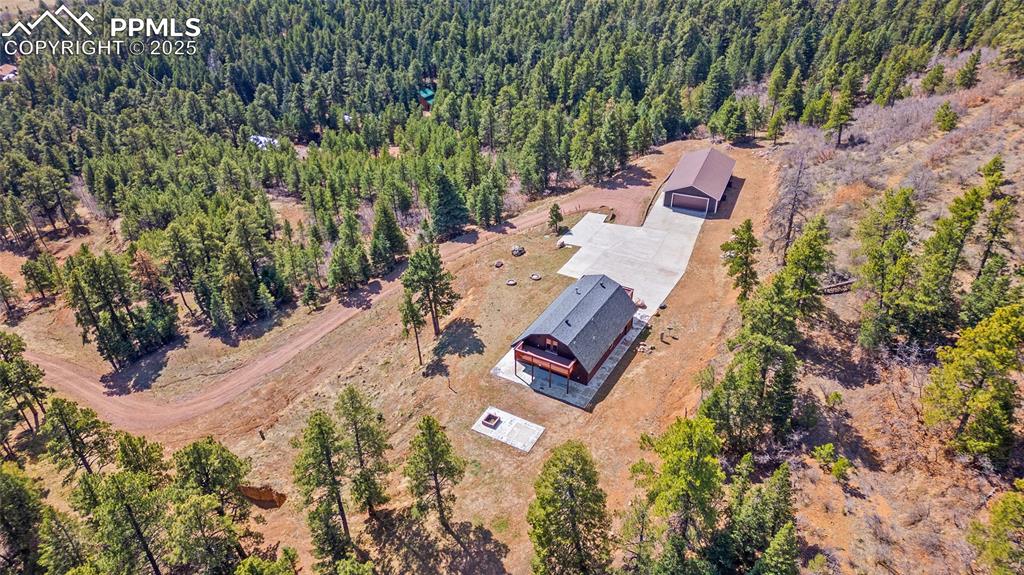
Aerial view of home and property
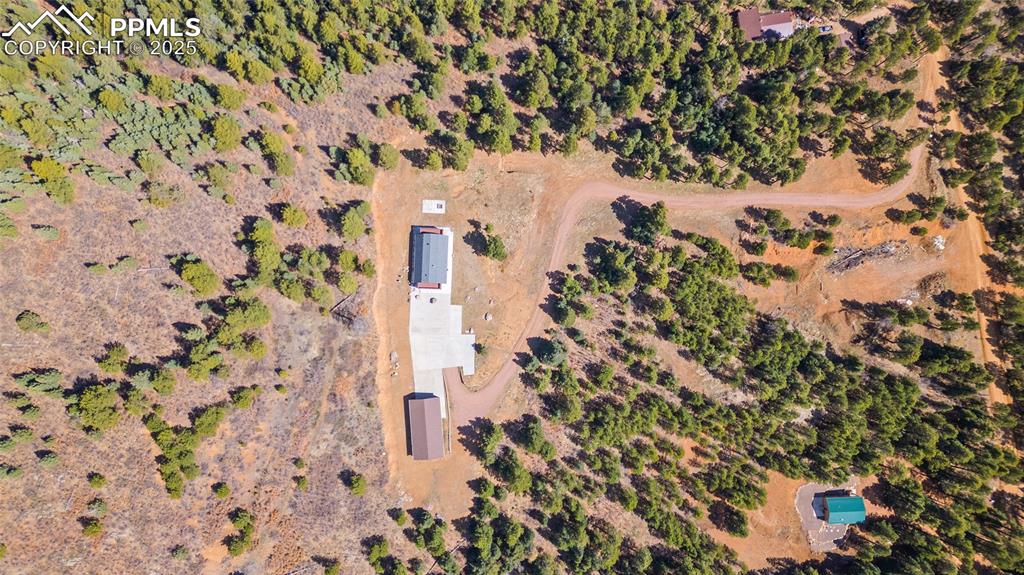
Aerial view featuring the privacy of the property
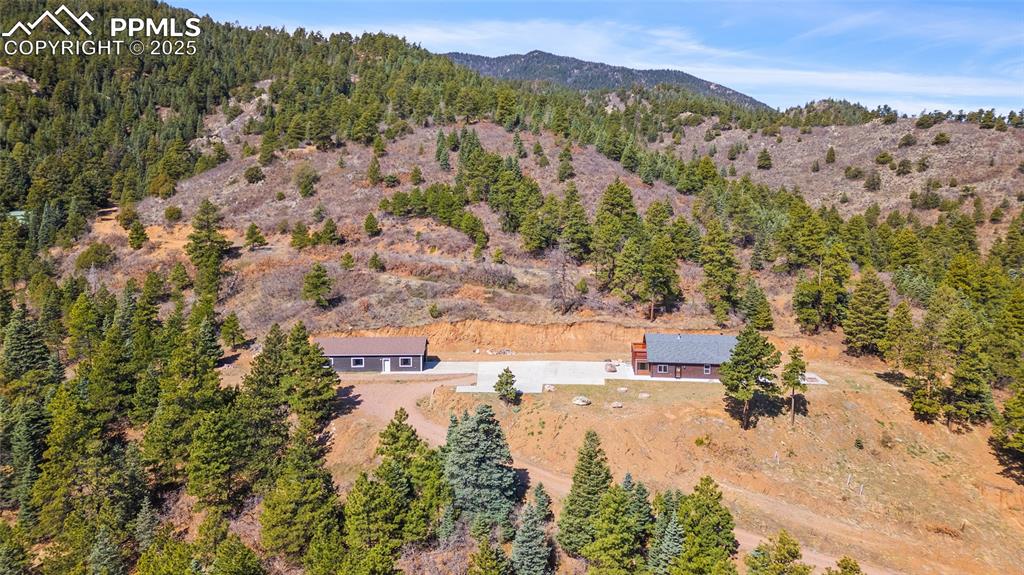
Aerial side view of property featuring the stunning foothill setting
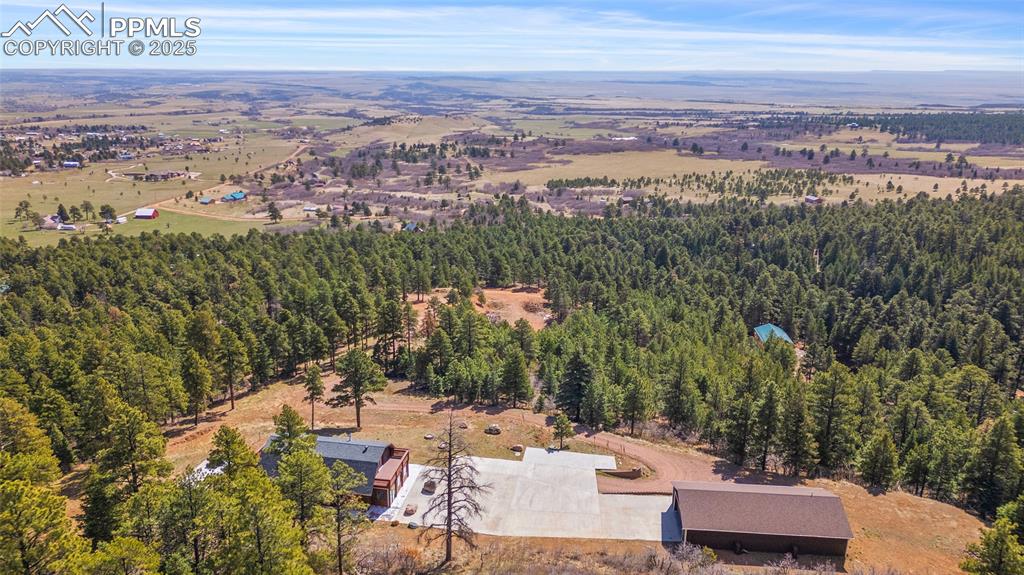
Aerial view of the property showcasing the peaceful wooded and private surroundings
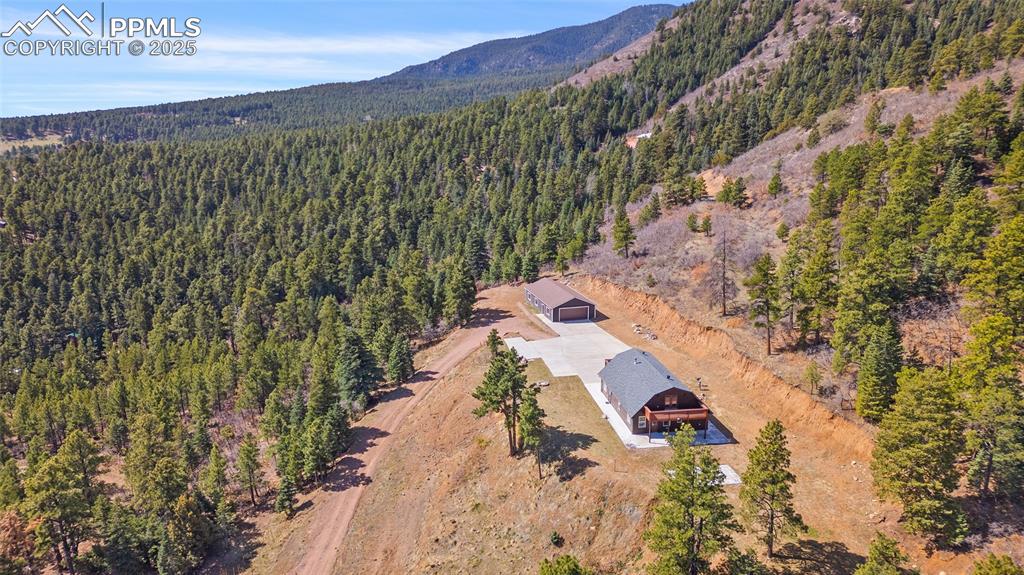
Aerial view featuring the drive and Colorado mountainous feel of this stunning mountain home
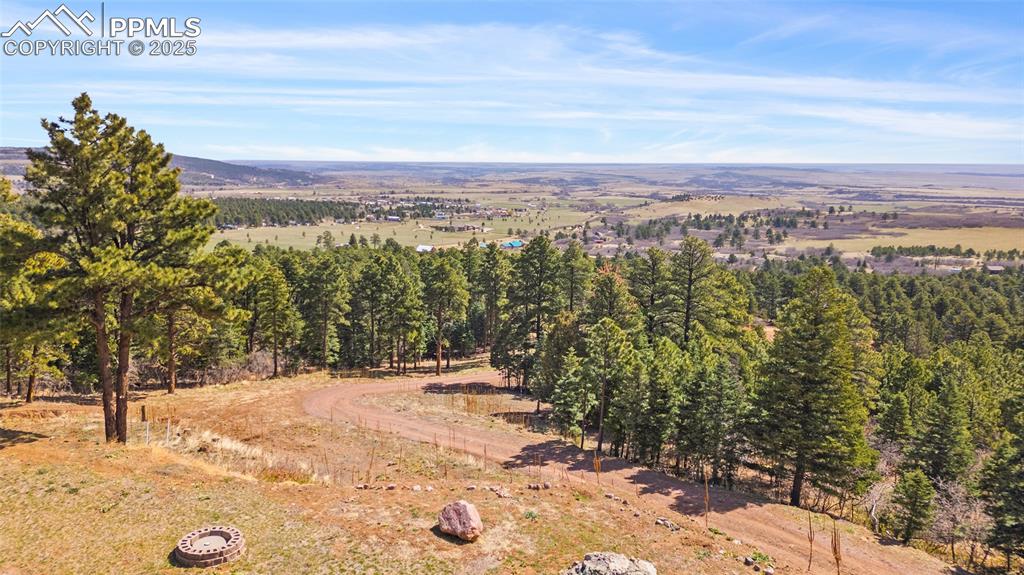
Peaceful and tranquil view from front yard of the property
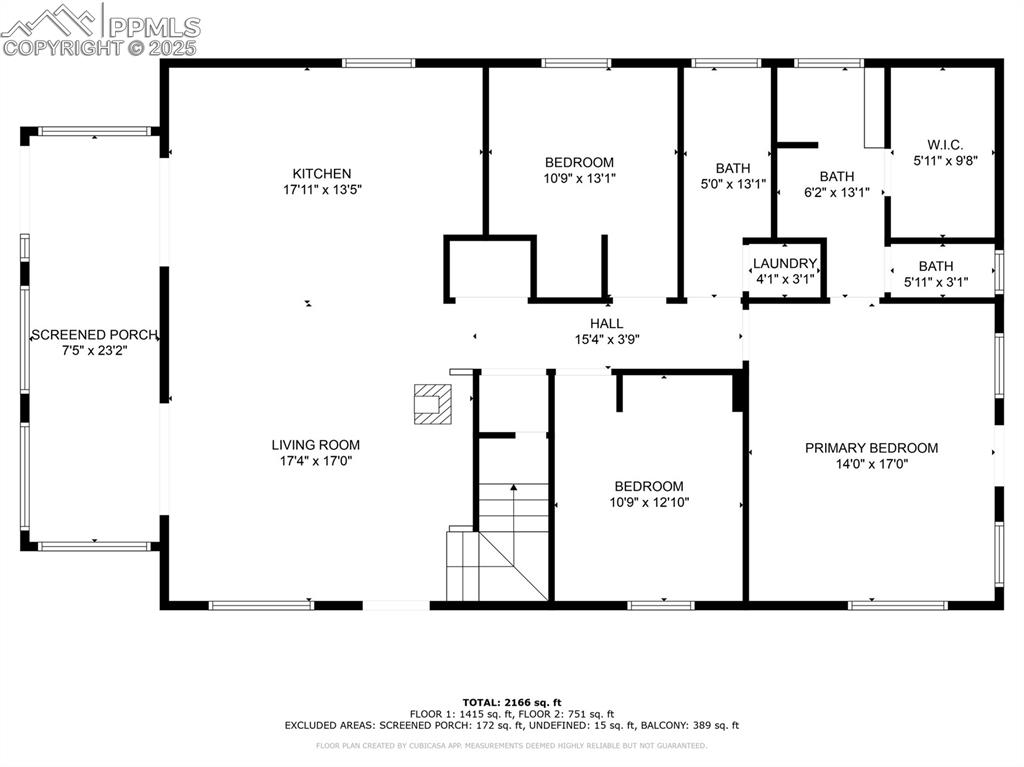
Layout of first floor of home
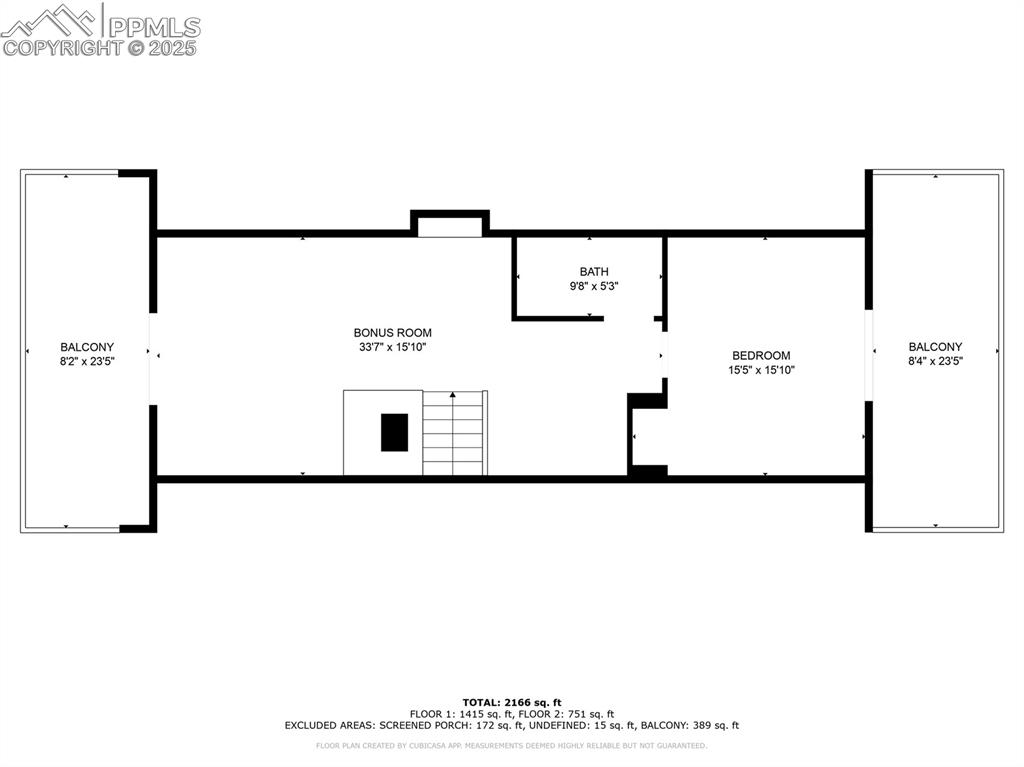
Layout of second floor of home
Disclaimer: The real estate listing information and related content displayed on this site is provided exclusively for consumers’ personal, non-commercial use and may not be used for any purpose other than to identify prospective properties consumers may be interested in purchasing.