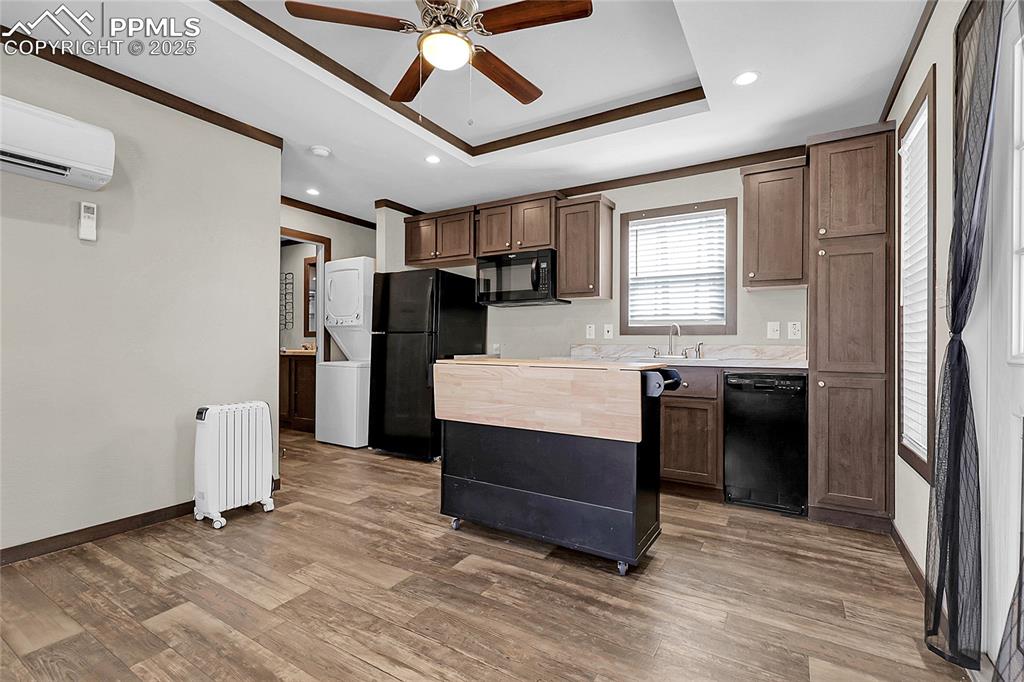13385 Herring Road, Colorado Springs, CO, 80908

Birds eye view of property with a rural view, a mountain view, and a desert view

Other

View of outbuilding

Other

Other

Ranch-style home with a front yard, a porch, metal roof, an outdoor structure, and a storage unit

Back of house with an outdoor structure and a shed

Other

Other

View of yard featuring fence and an outbuilding

Other

Bungalow-style home featuring a porch

Doorway to property with covered porch

Spare room featuring crown molding, recessed lighting, a wall mounted AC, baseboards, and dark wood-style floors

Spare room featuring crown molding, ceiling fan, wood finished floors, a raised ceiling, and baseboards

Kitchen featuring ceiling fan, a tray ceiling, black appliances, dark wood-style flooring, and light countertops

Kitchen with light wood-type flooring, a sink, black appliances, and dark brown cabinetry

Kitchen with radiator, ceiling fan, black appliances, wood finished floors, and an AC wall unit

Kitchen with baseboards, a sink, dark brown cabinets, black appliances, and light wood-style flooring

Kitchen featuring dark wood-style flooring, black appliances, and a healthy amount of sunlight

Clothes washing area featuring crown molding, stacked washer and clothes dryer, dark wood finished floors, and recessed lighting

Bathroom with vanity, a textured wall, toilet, stacked washer / drying machine, and wood finished floors

Bathroom with a shower stall

Unfurnished bedroom featuring a closet, recessed lighting, wood finished floors, an AC wall unit, and baseboards

Bedroom featuring light wood-style flooring, baseboards, a ceiling fan, and visible vents

Bedroom room featuring ceiling fan, light wood-type flooring, a wall unit AC, visible vents, and baseboards

Bedroom room featuring a healthy amount of sunlight, a ceiling fan, wood finished floors, and a wall unit AC

Walk in closet featuring tile patterned floors

View of yard with an outdoor structure

View of shed

View of yard

View of greenhouse

View of yard featuring an outbuilding and an exterior structure

View of local wilderness

Back of house with a porch and metal roof

View of yard featuring an outbuilding and a shed

Drone / aerial view featuring a rural view and a mountain view

Drone / aerial view with a rural view and a mountain view

Drone / aerial view with a forest view

Birds eye view of property with a wooded view

Aerial view featuring a rural view

Bird's eye view with a rural view

Other

Drone / aerial view

Drone / aerial view with a wooded view
Disclaimer: The real estate listing information and related content displayed on this site is provided exclusively for consumers’ personal, non-commercial use and may not be used for any purpose other than to identify prospective properties consumers may be interested in purchasing.