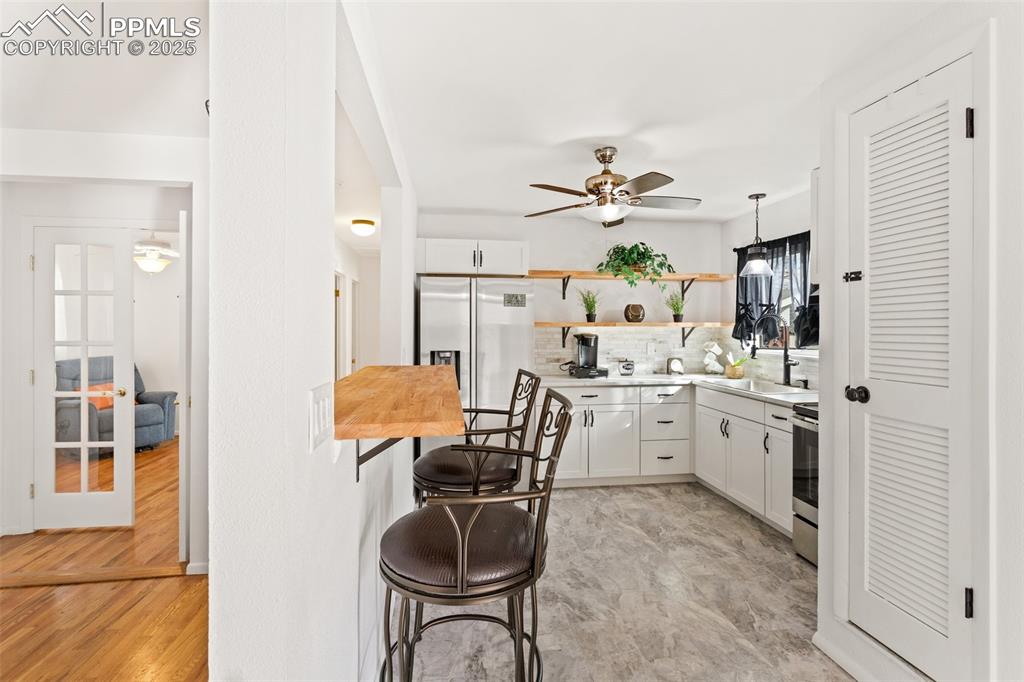1641 Acacia Drive, Colorado Springs, CO, 80907

Traditional-style home featuring concrete driveway, fence, and roof with shingles

View of front of house featuring fence, driveway, and roof with shingles

Traditional home featuring a shingled roof and fence

Aerial view featuring a mountain view and a residential view

Drone / aerial view featuring a mountain view and a residential view

Bird's eye view featuring a residential view

Drone / aerial view with a residential view

Aerial view with a residential view

Birds eye view of property featuring a mountain view and a residential view

View of entrance to property

Living area featuring light wood finished floors and baseboards

Living area with light wood-style floors, french doors, and a ceiling fan

Home office featuring light wood-style flooring, ceiling fan, baseboards, and a healthy amount of sunlight

Kitchen with open shelves, white cabinets, decorative backsplash, stainless steel appliances, and ceiling fan

Kitchen with a healthy amount of sunlight, open shelves, stainless steel fridge, and a ceiling fan

Kitchen featuring tasteful backsplash, open shelves, under cabinet range hood, stainless steel range with electric cooktop, and a sink

Kitchen with stainless steel electric stove, white cabinetry, under cabinet range hood, a sink, and backsplash

Kitchen featuring butcher block countertops, a kitchen bar, and a ceiling fan

Living room featuring carpet floors and ceiling fan

Carpeted living room featuring a ceiling fan and vaulted ceiling

Living area featuring light carpet and ceiling fan

Kitchen with baseboards, a notable chandelier, a sink, dark countertops, and dark cabinetry

Kitchen featuring a kitchen breakfast bar, a chandelier, marble finish floor, a sink, and baseboards

Other

Bedroom with light carpet and a ceiling fan

Bedroom with visible vents, light colored carpet, ceiling fan, and baseboards

Bathroom featuring vanity

Bathroom with marble finish floor, shower / bath combo, and vanity

Spacious closet featuring carpet flooring

Bedroom with light wood finished floors and baseboards

Bedroom with light wood-style flooring

Bathroom with a shower with shower curtain, vanity, toilet, stone finish floor, and visible vents

Entrance foyer with stone finish floor and baseboards

Washroom featuring washer and dryer, baseboards, and laundry area

Other

Workout area with visible vents and baseboards

Kitchen with beam ceiling, baseboards, and stainless steel appliances

Bedroom featuring a ceiling fan and carpet

Bathroom with a sink, tile patterned floors, and toilet

Below grade area with a wealth of natural light, visible vents, and a ceiling fan

Carpeted empty room featuring a ceiling fan

Below grade area featuring freestanding refrigerator

Other

View of outdoor structure featuring an outbuilding and a fenced backyard

View of yard with an outdoor structure and fence

Other

Plan

Plan

Plan

View of layout
Disclaimer: The real estate listing information and related content displayed on this site is provided exclusively for consumers’ personal, non-commercial use and may not be used for any purpose other than to identify prospective properties consumers may be interested in purchasing.