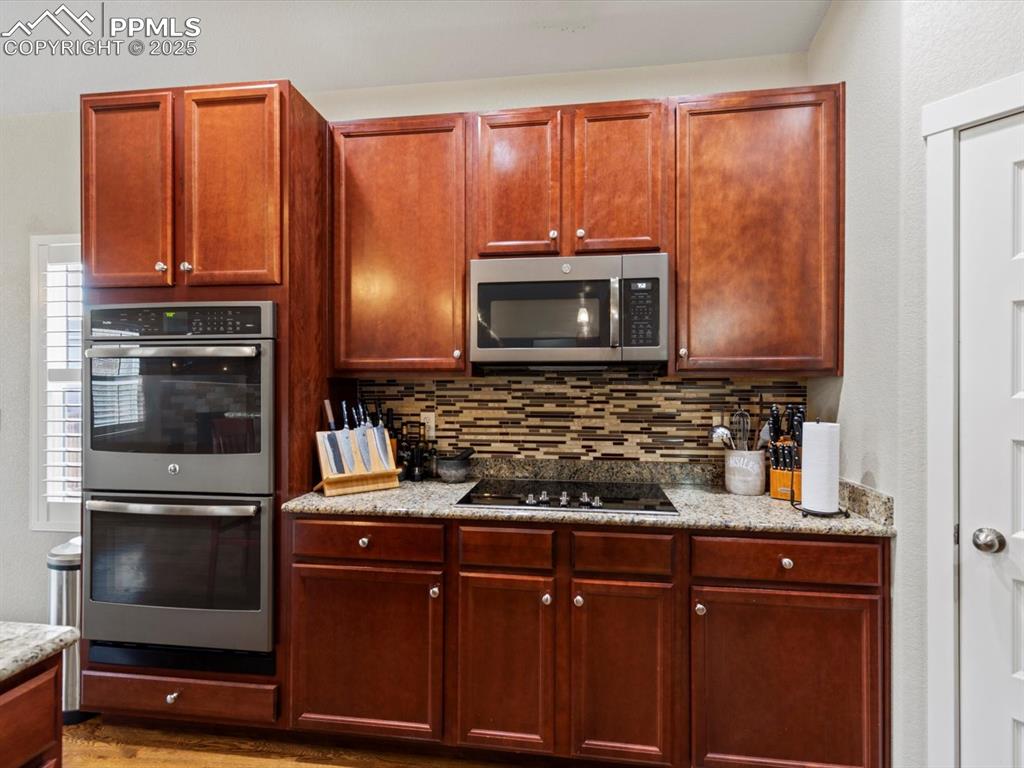6332 Tramore Way, Colorado Springs, CO, 80923

Craftsman house featuring concrete driveway, roof with shingles, stone siding, an attached garage, and fence

Craftsman-style home featuring concrete driveway, a garage, stone siding, and a front yard

Craftsman-style home featuring a garage, fence, stone siding, driveway, and a residential view

View of front of property featuring a front lawn, fence, a garage, and concrete driveway

Craftsman-style home with a front lawn, stone siding, a garage, and concrete driveway

View of exterior entry with concrete driveway, stone siding, and an attached garage

Kitchen featuring a ceiling fan, a breakfast bar area, appliances with stainless steel finishes, light wood finished floors, and a sink

Kitchen featuring light stone countertops, dark wood-style floors, recessed lighting, stainless steel appliances, and backsplash

Kitchen with stainless steel appliances, tasteful backsplash, light wood-type flooring, and a sink

Kitchen featuring decorative backsplash, appliances with stainless steel finishes, light stone countertops, and reddish brown cabinets

Kitchen with ceiling fan, stainless steel dishwasher, a sink, and plenty of natural light

Kitchen featuring light wood-style flooring, light stone counters, a sink, stainless steel appliances, and decorative light fixtures

Living area featuring baseboards, a stone fireplace, ceiling fan, wood finished floors, and high vaulted ceiling

Living room featuring high vaulted ceiling, a stone fireplace, an inviting chandelier, and wood finished floors

Dining space featuring high vaulted ceiling, a fireplace, ceiling fan with notable chandelier, and wood finished floors

Dining space with dark wood-style flooring and a notable chandelier

Dining room featuring light wood-style floors, high vaulted ceiling, baseboards, and a ceiling fan

Carpeted bedroom with baseboards, a ceiling fan, and vaulted ceiling

Carpeted bedroom featuring visible vents, baseboards, a ceiling fan, and vaulted ceiling

Carpeted bedroom featuring ensuite bathroom, baseboards, ceiling fan, and vaulted ceiling

Bathroom with a stall shower, a garden tub, vanity, and tile patterned floors

Full bathroom with a shower stall and a bath

Full bath featuring a stall shower, a bath, a sink, tile patterned floors, and double vanity

Laundry room with baseboards, separate washer and dryer, and laundry area

Bedroom with light carpet, ceiling fan, baseboards, and visible vents

Full bath with tile patterned floors, visible vents, and a sink

Office with baseboards, a ceiling fan, and carpet flooring

Staircase featuring baseboards, wood finished floors, and a textured wall

Hallway with visible vents, wood finished floors, lofted ceiling, an upstairs landing, and french doors

Living area featuring visible vents, recessed lighting, stairway, light carpet, and baseboards

Living room featuring light carpet, recessed lighting, visible vents, and baseboards

Cinema room featuring carpet floors, baseboards, and a barn door

Carpeted home theater featuring a textured wall, visible vents, and baseboards

Home theater with recessed lighting

Carpeted office featuring baseboards and a textured ceiling

Bathroom featuring toilet, tile patterned floors, vanity, and shower / tub combo with curtain

Bedroom with carpet flooring, visible vents, and baseboards

Back of property featuring a yard, fence, and a patio area

View of yard featuring a patio area, a fenced backyard, and a residential view

Back of house with a patio, a yard, and a fenced backyard

Aerial view featuring a mountain view and a residential view

Birds eye view of property with a residential view
Disclaimer: The real estate listing information and related content displayed on this site is provided exclusively for consumers’ personal, non-commercial use and may not be used for any purpose other than to identify prospective properties consumers may be interested in purchasing.