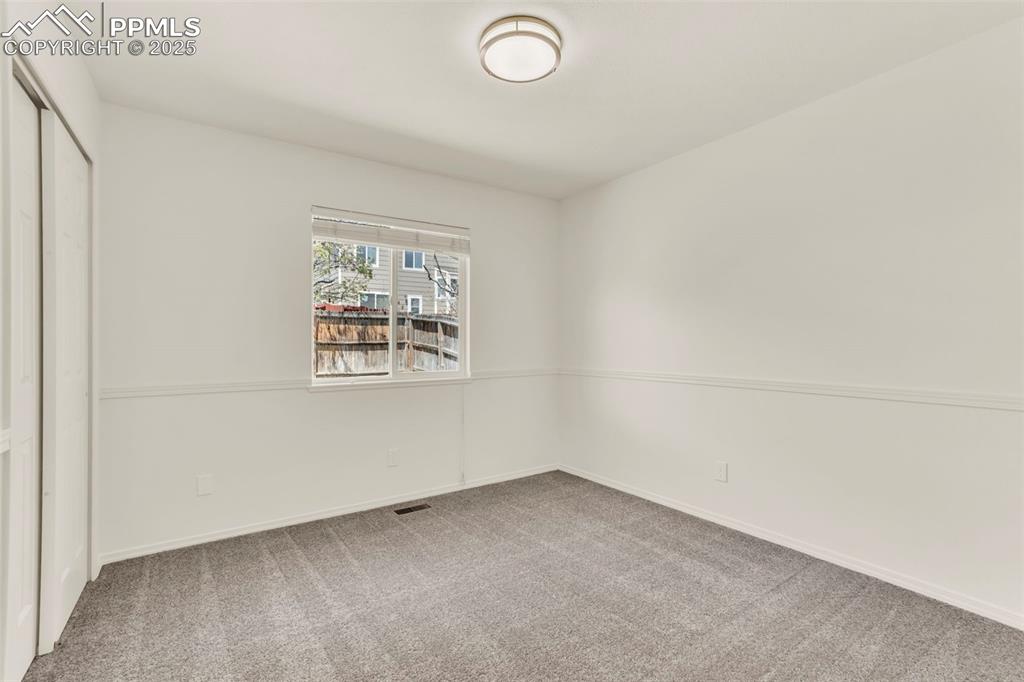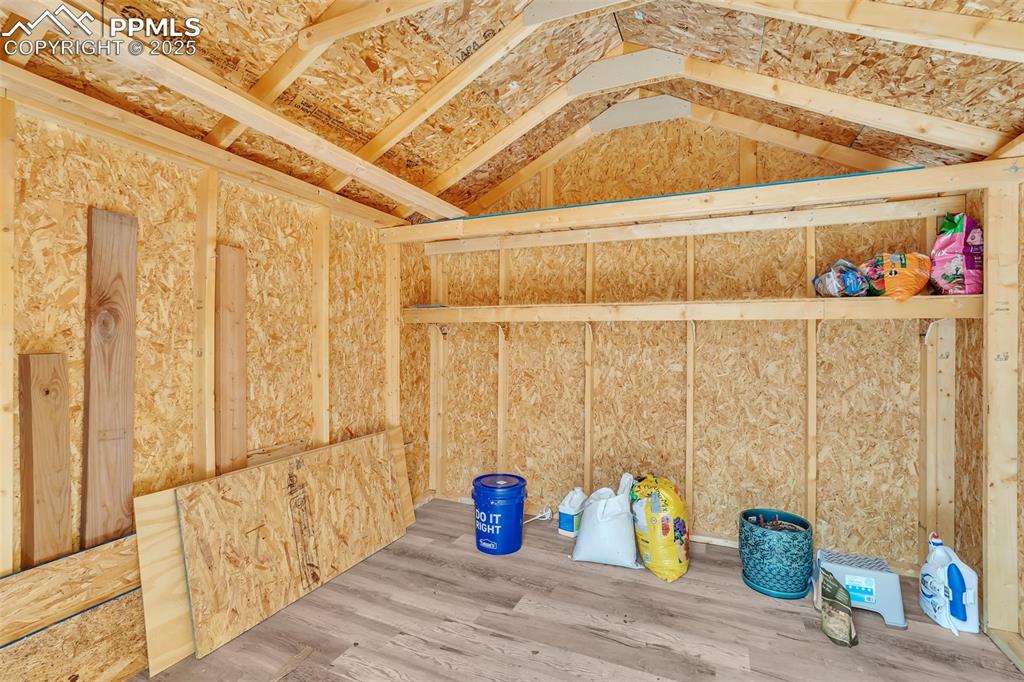5351 Butterfield Drive, Colorado Springs, CO, 80923

Front of Structure

Aerial View

Kitchen

Living Room

Master Bedroom

Bar

Front of Structure

Living Room

Living Room

Living Room

Dining Area

Dining Area

Dining Area

Kitchen

Kitchen

Kitchen

Master Bedroom

Master Bedroom

Master Bedroom

Master Bathroom

Master Bathroom

Master Bathroom

Bar

Basement

Bar

Basement

Basement

Basement

Bedroom

Bedroom

Basement

Bathroom

Bedroom

Bedroom

Bedroom

Bedroom

Bedroom

Bathroom

Laundry

Out Buildings

Out Buildings

Patio

Back of Structure

Back of Structure

Aerial View

Aerial View

Aerial View

Aerial View

Floor Plan

Floor Plan
Disclaimer: The real estate listing information and related content displayed on this site is provided exclusively for consumers’ personal, non-commercial use and may not be used for any purpose other than to identify prospective properties consumers may be interested in purchasing.