7106 Grand Prairie Drive, Colorado Springs, CO, 80923
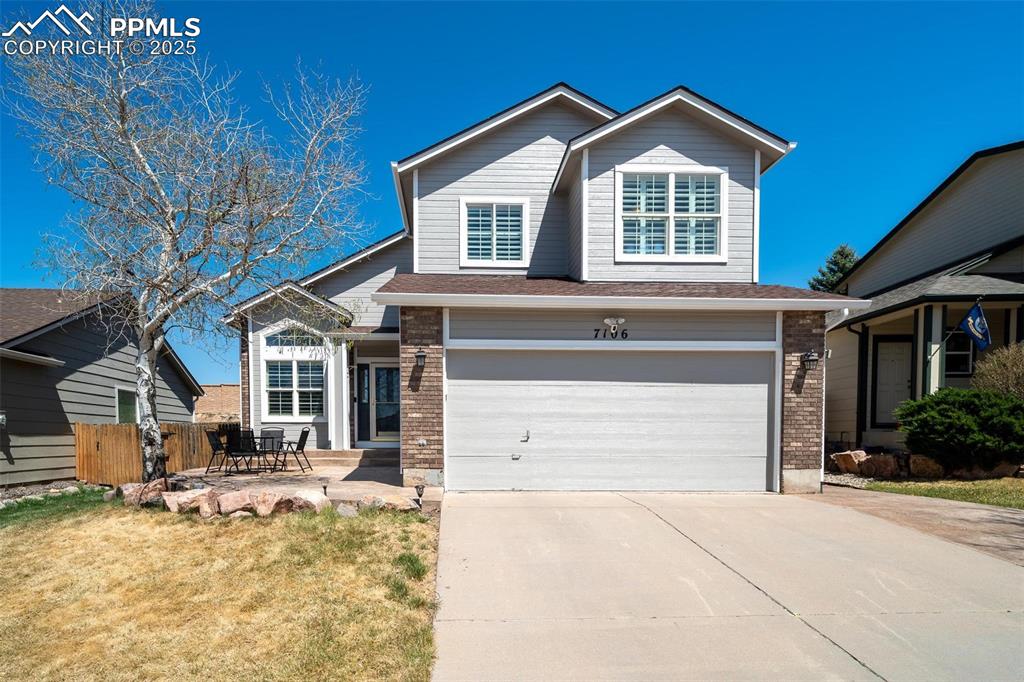
Front of Structure

Front of Structure

Back of Structure

Patio

Office

Dining Area

Kitchen
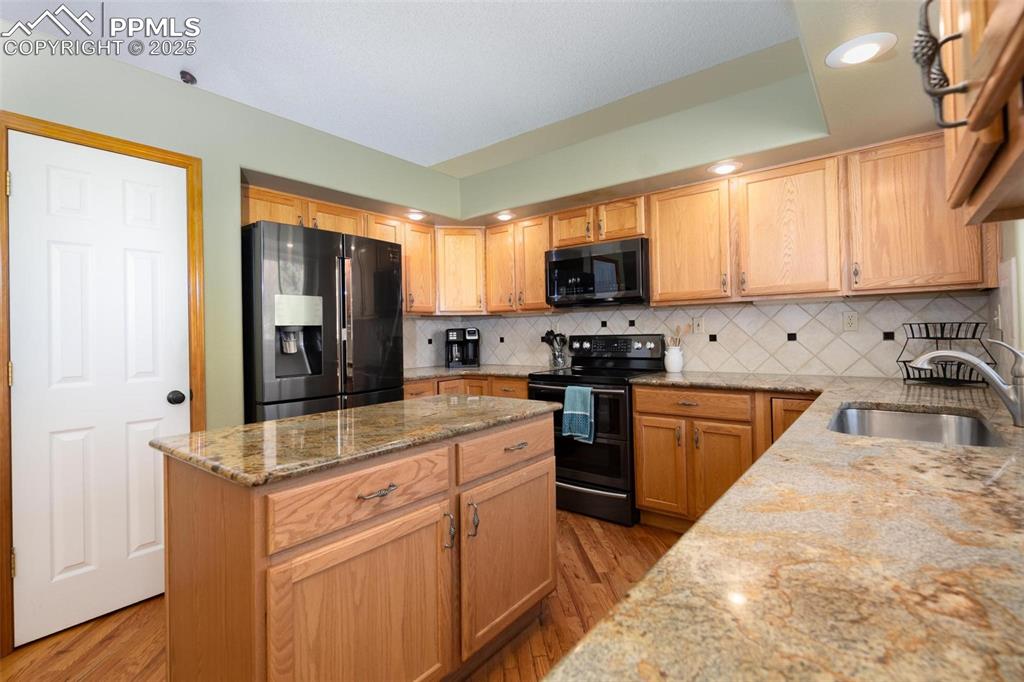
Kitchen

Living Room

Living Room

Bathroom
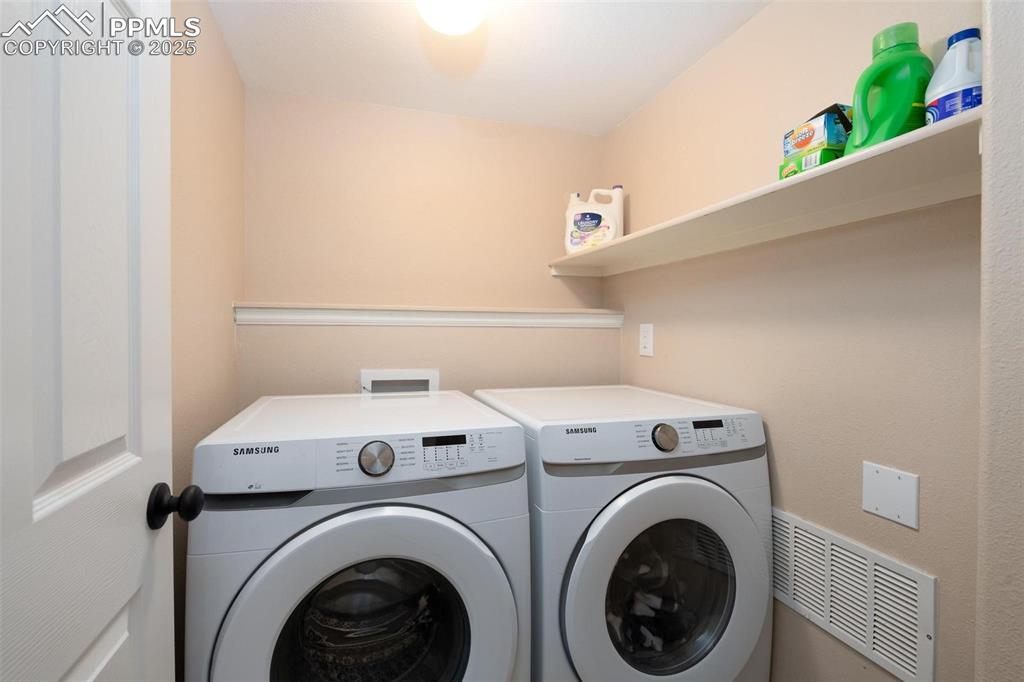
Laundry

Bedroom

Bathroom

Bathroom

Bedroom

Bathroom

Bedroom

Sitting Room

Other

Kitchen

Kitchen
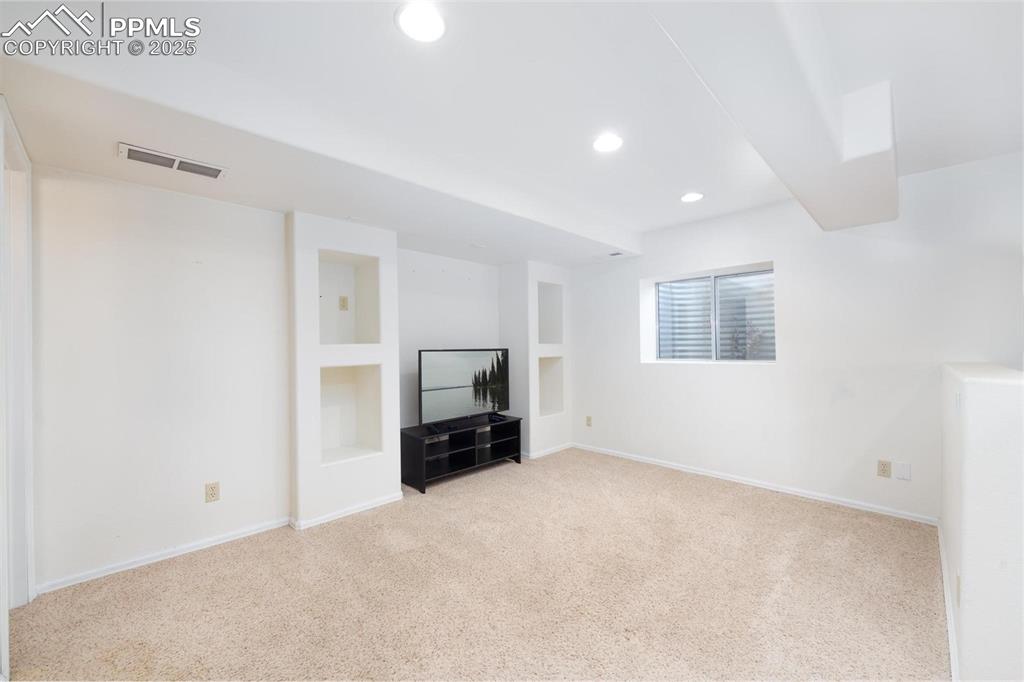
Living Room

Kitchen

Bathroom

Bedroom

Yard

Aerial View
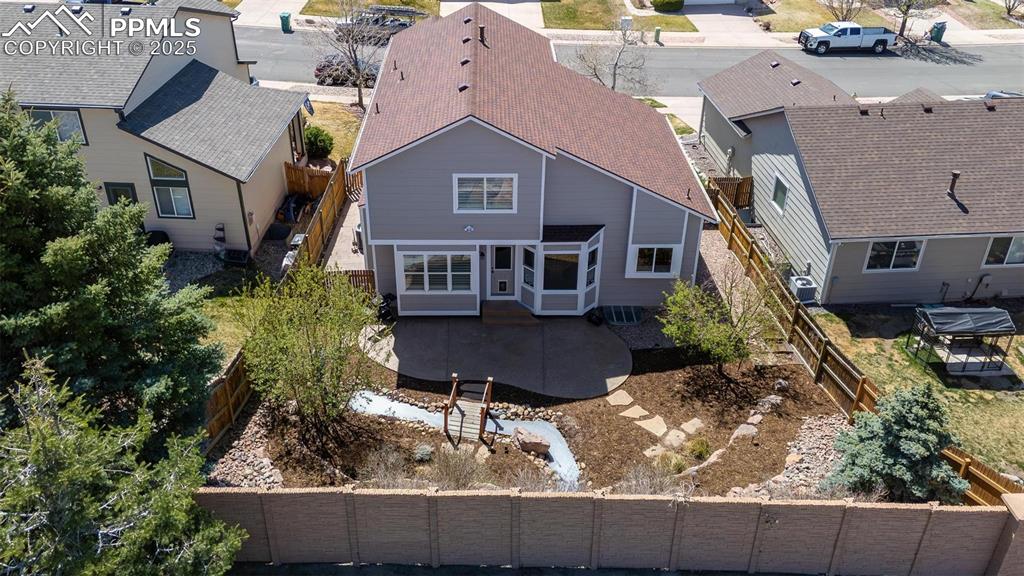
Aerial View

Aerial View

Aerial View

Front of Structure

Back of Structure
Disclaimer: The real estate listing information and related content displayed on this site is provided exclusively for consumers’ personal, non-commercial use and may not be used for any purpose other than to identify prospective properties consumers may be interested in purchasing.