10088 Stonemont Drive, Peyton, CO, 80831

View of front of house with stone siding, an attached garage, driveway, stucco siding, and a shingled roof
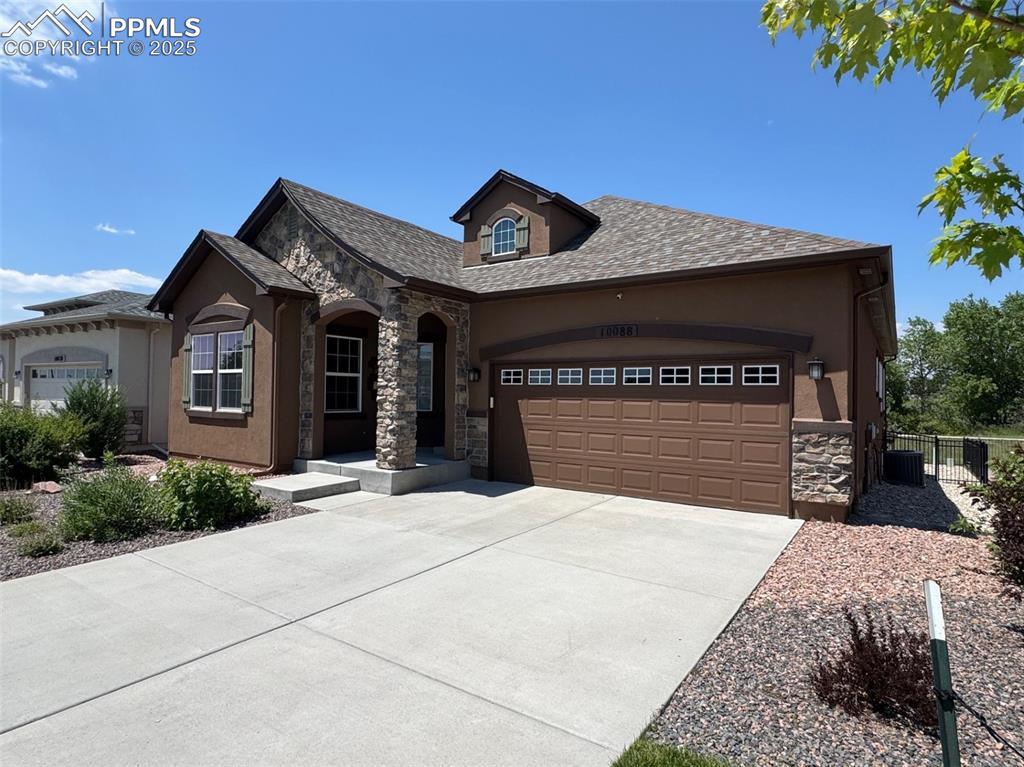
View of front of house with stone siding, concrete driveway, a garage, stucco siding, and a shingled roof
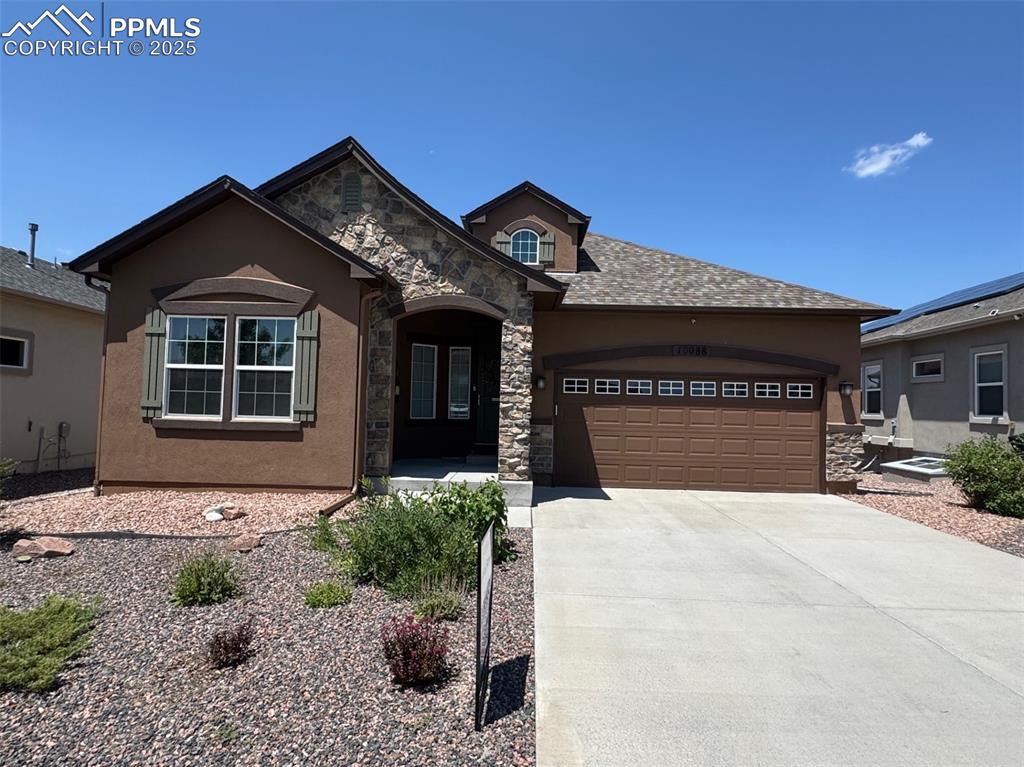
View of front of property with stone siding, concrete driveway, stucco siding, and an attached garage
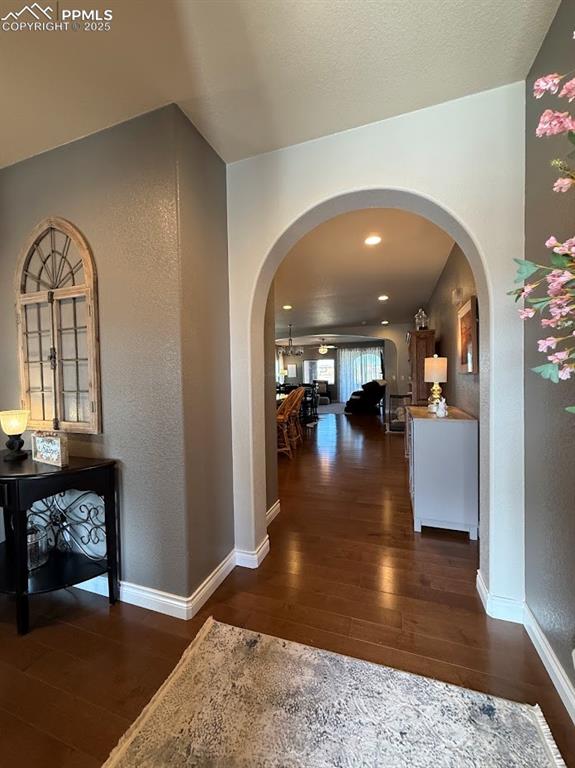
Corridor with a textured wall, arched walkways, hardwood / wood-style flooring, and baseboards
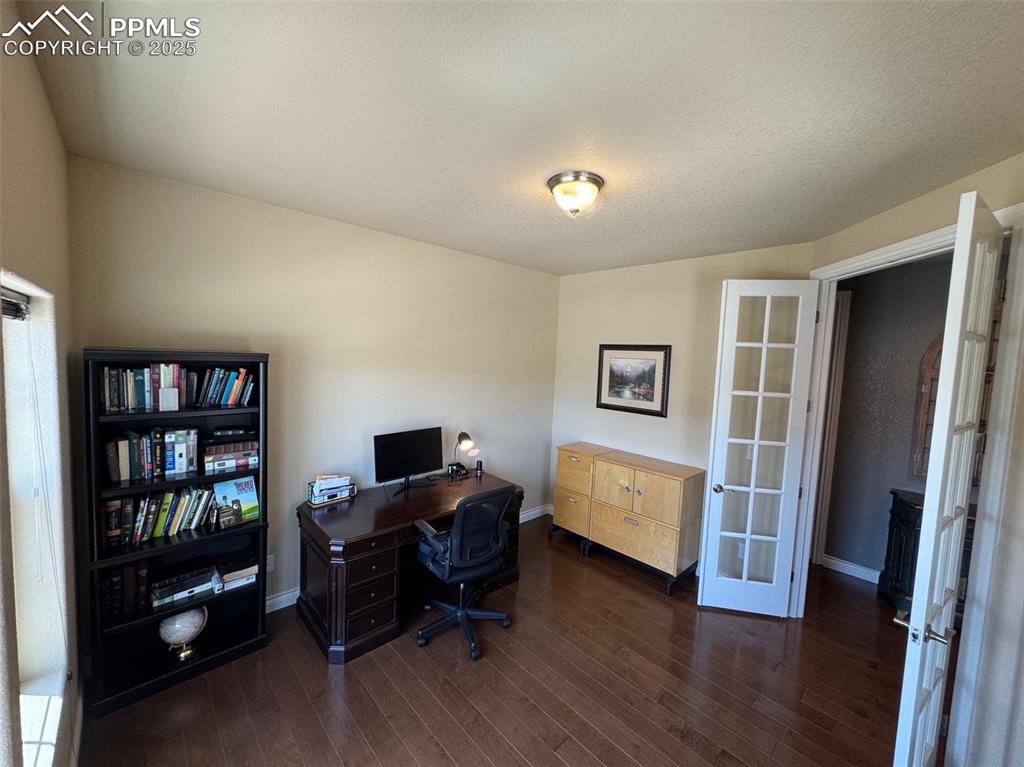
Office space featuring dark wood-style flooring and french doors
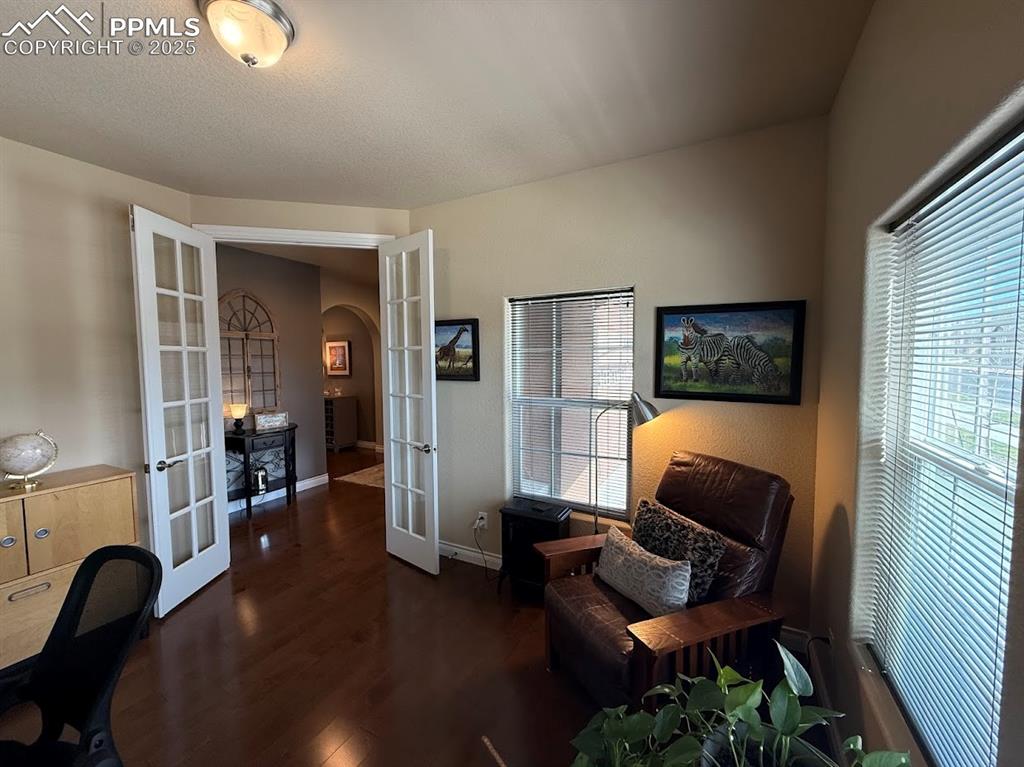
Office or bedroom area with arched walkways, french doors, baseboards, and wood finished floors
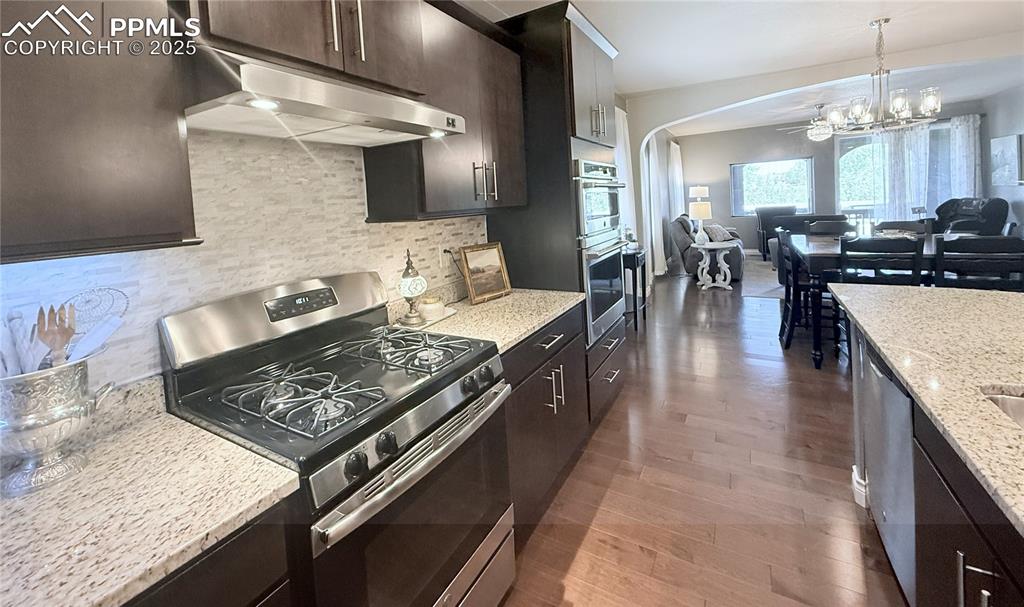
Kitchen with appliances with stainless steel finishes, under cabinet range hood, open floor plan, dark brown cabinetry, and decorative backsplash
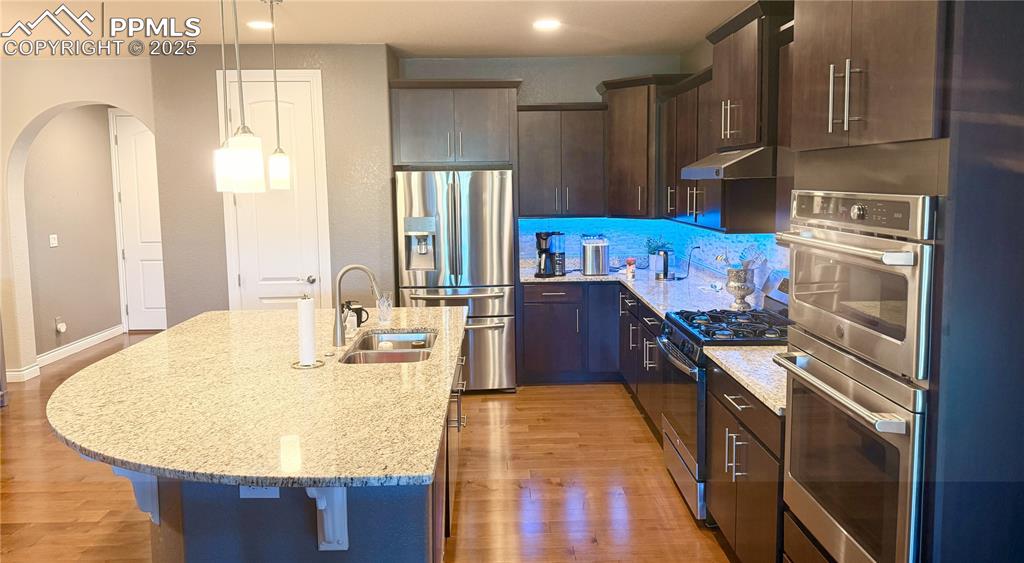
Kitchen with appliances with stainless steel finishes, arched walkways, light wood-type flooring, a center island with sink, and light stone countertops
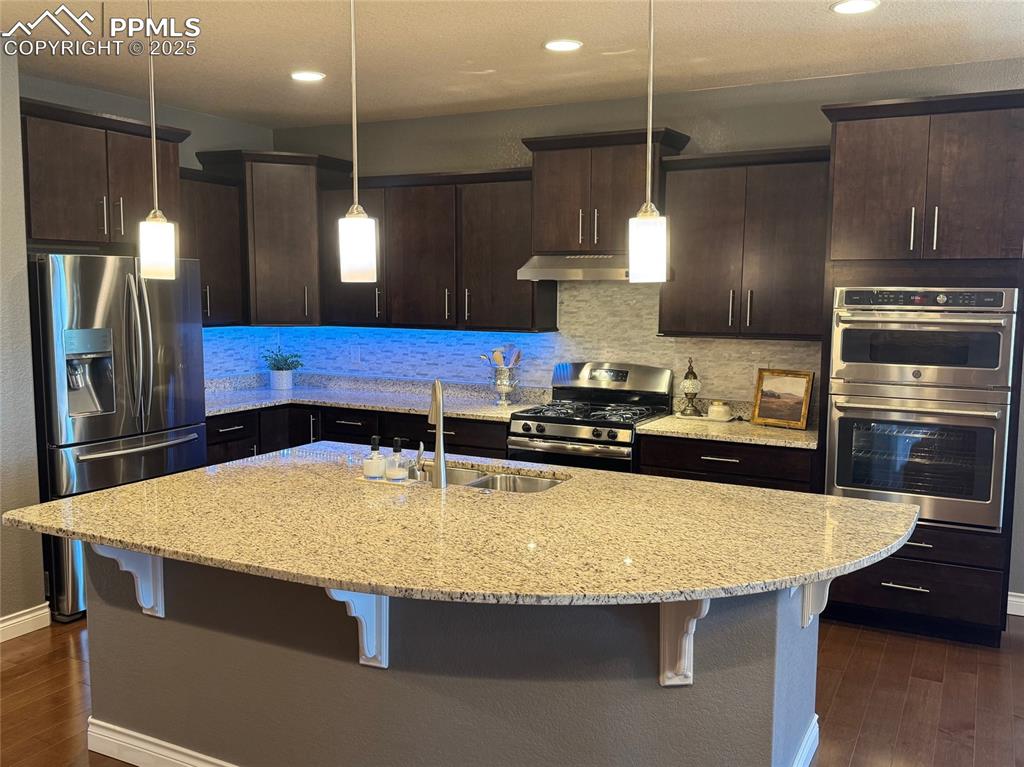
Kitchen featuring appliances with stainless steel finishes, dark wood finished floors, dark brown cabinetry, and recessed lighting
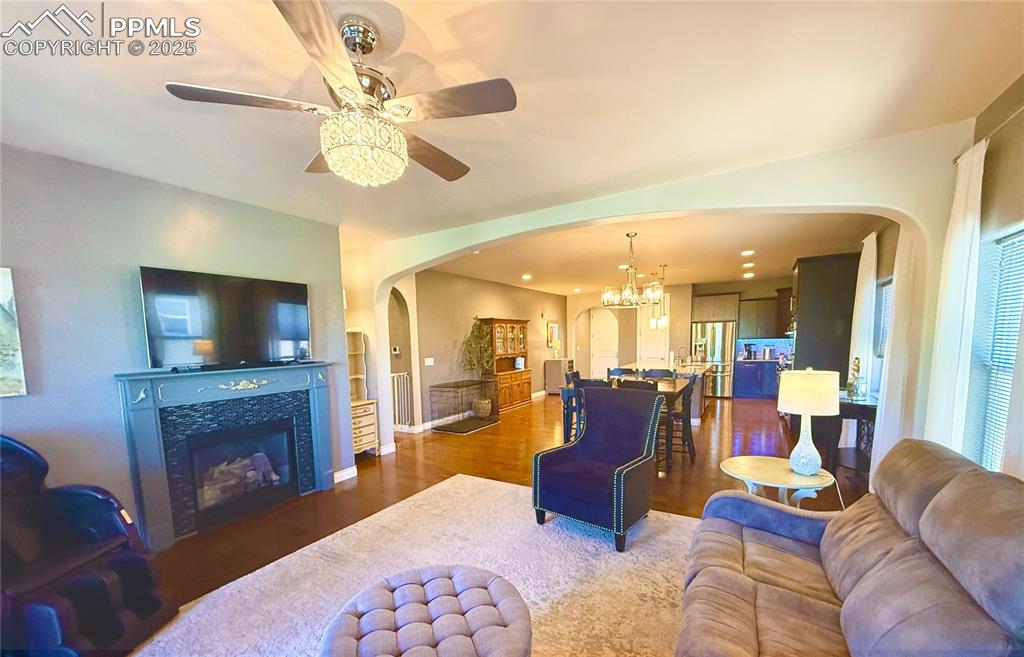
Living room with arched walkways, wood finished floors, ceiling fan, a tile fireplace, and a chandelier
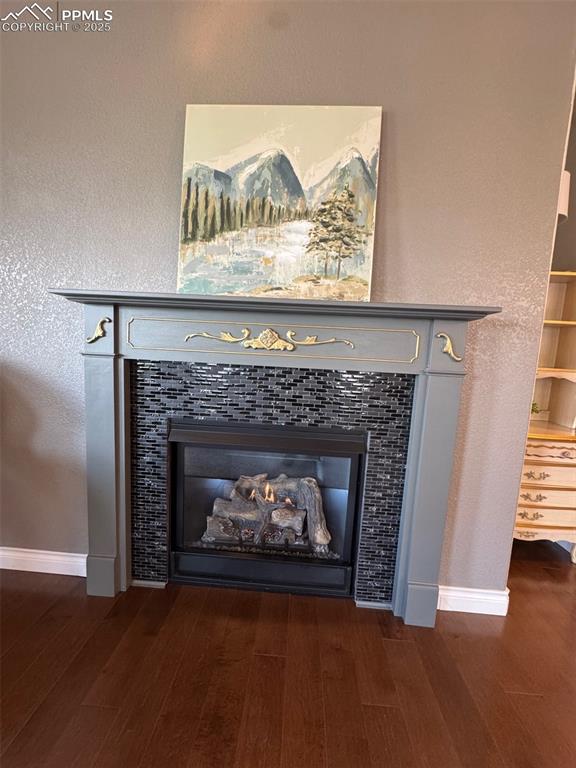
Detailed view of a tile fireplace, wood finished floors, and a textured wall
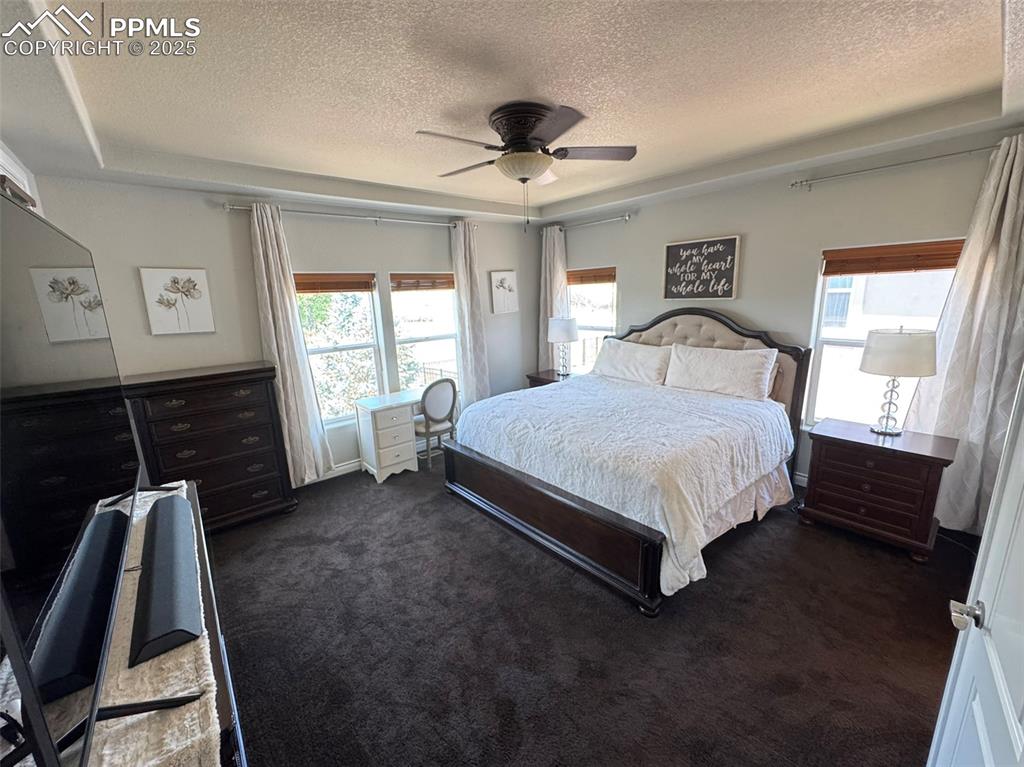
Bedroom featuring a textured ceiling, dark colored carpet, and a ceiling fan
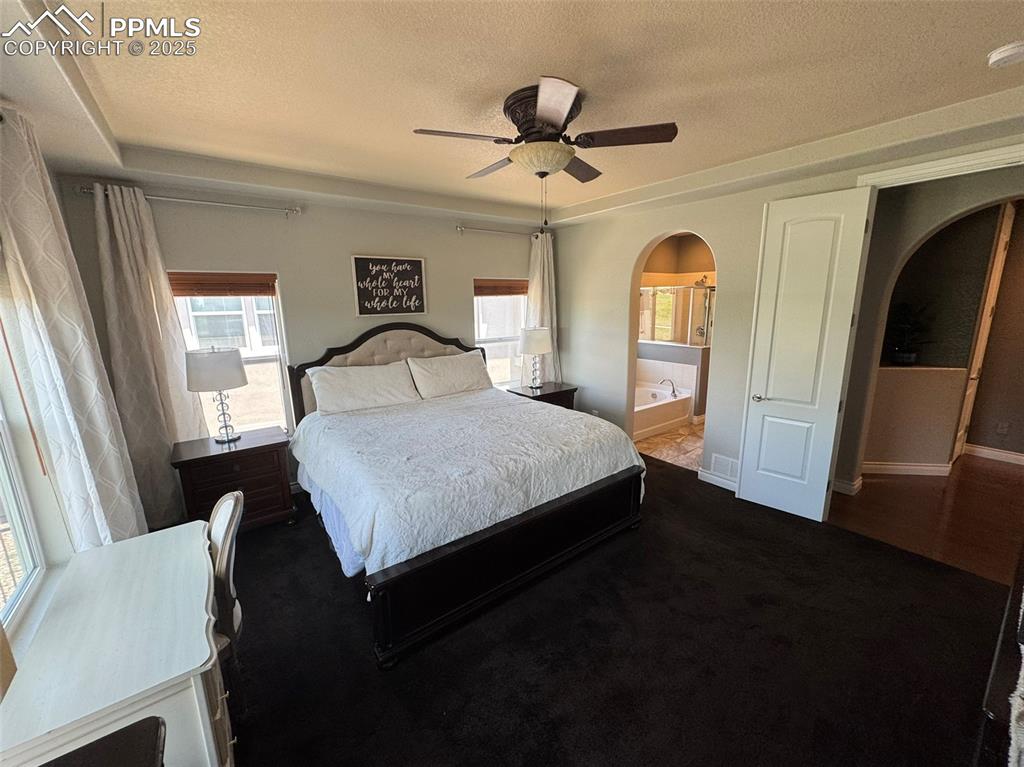
Bedroom featuring arched walkways, a textured ceiling, multiple windows, dark carpet, and ensuite bathroom
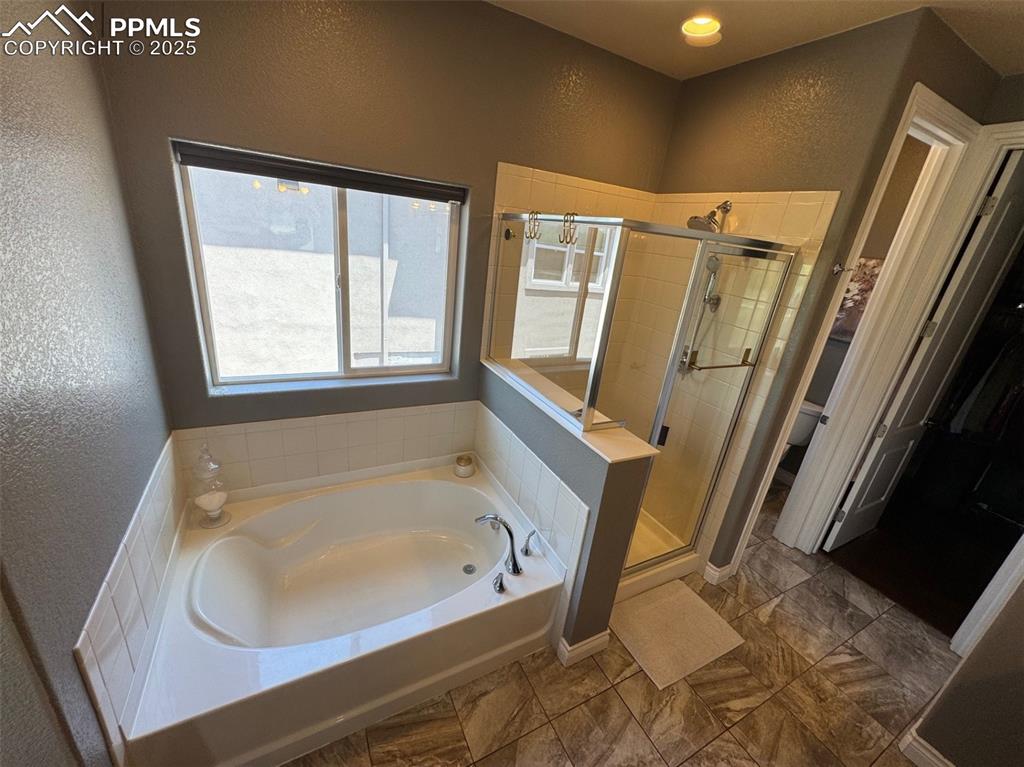
Full bathroom with a textured wall, a garden tub, and a shower stall
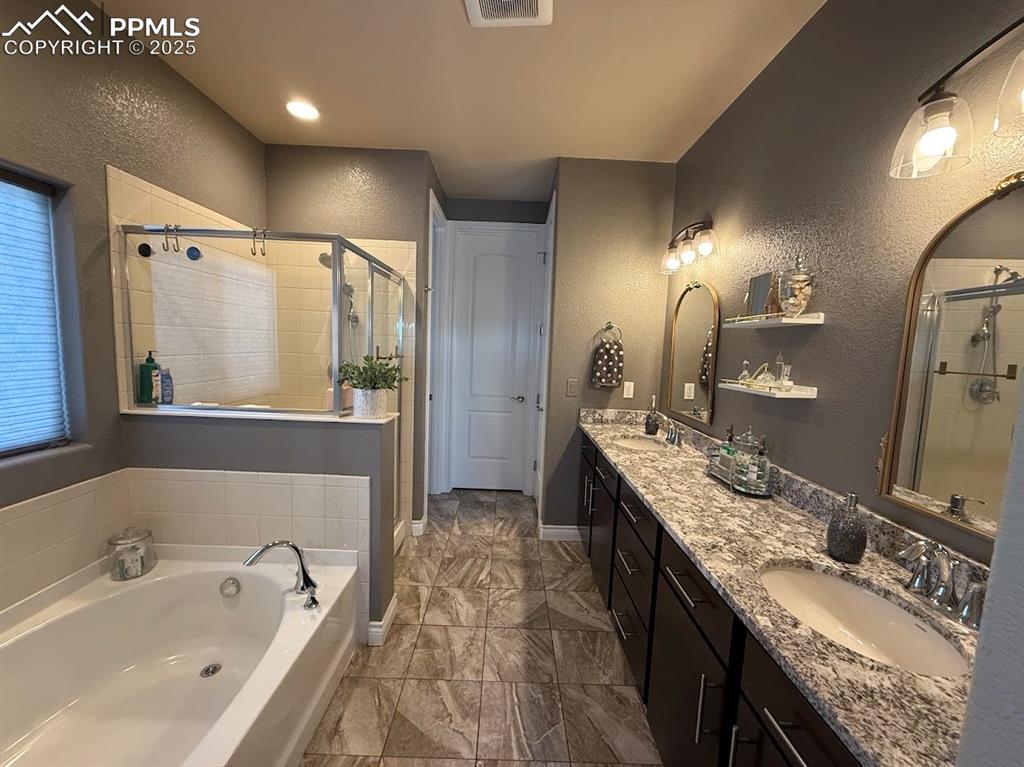
Bathroom with a sink, a bath, a stall shower, and a textured wall
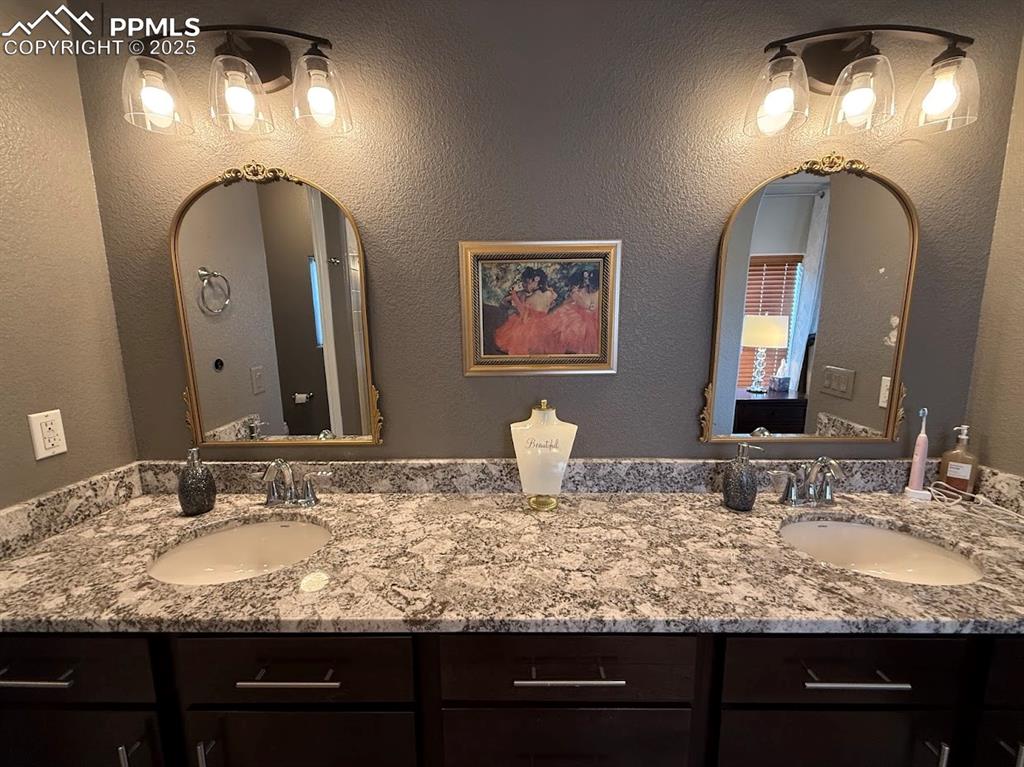
Full bathroom featuring double vanity and a sink
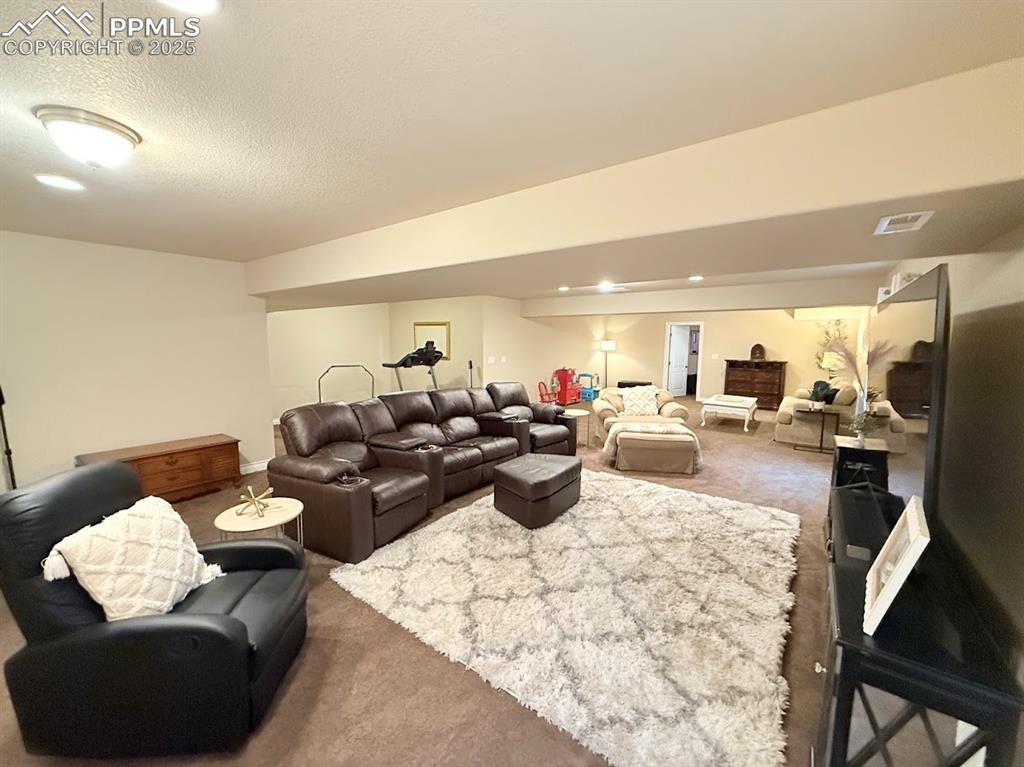
Carpeted living area featuring a textured ceiling, baseboards, and visible vents
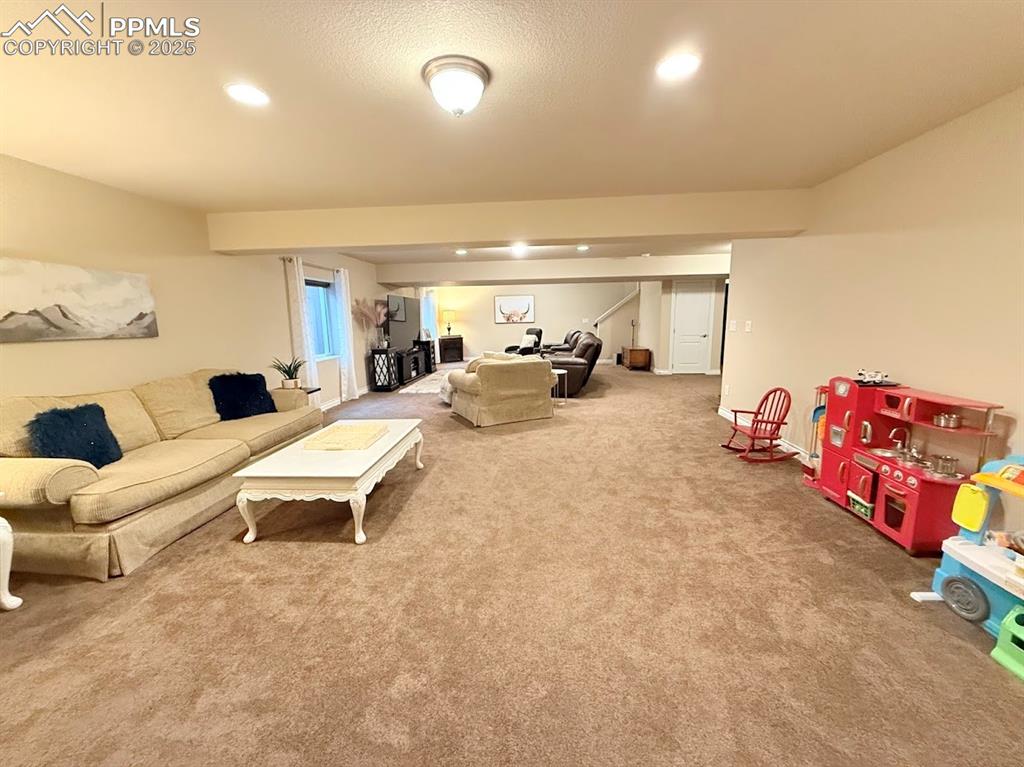
Carpeted living room with recessed lighting
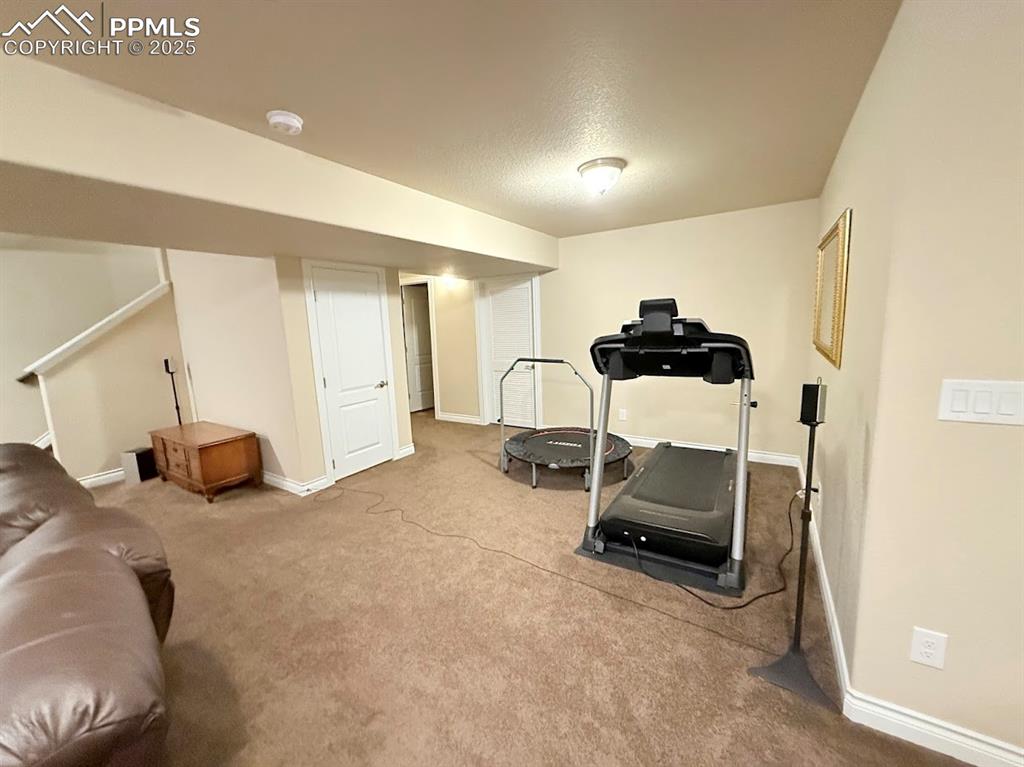
Workout area in basement featuring a textured ceiling, baseboards, and carpet
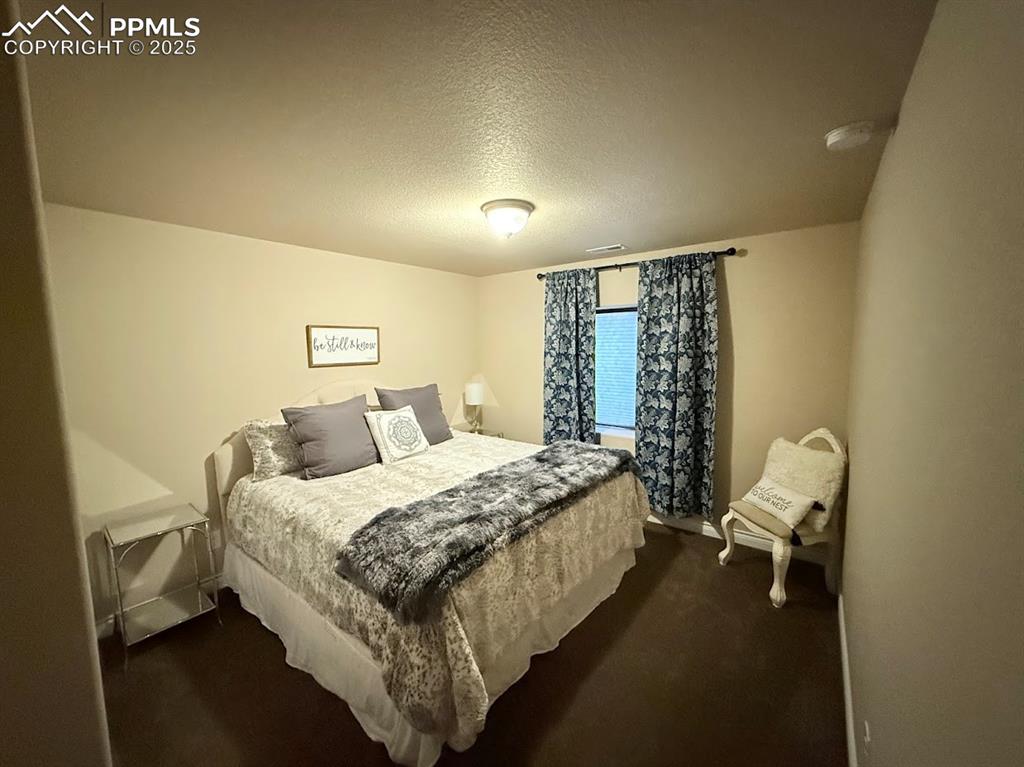
Bedroom in basement featuring dark colored carpet, visible vents, and a textured ceiling
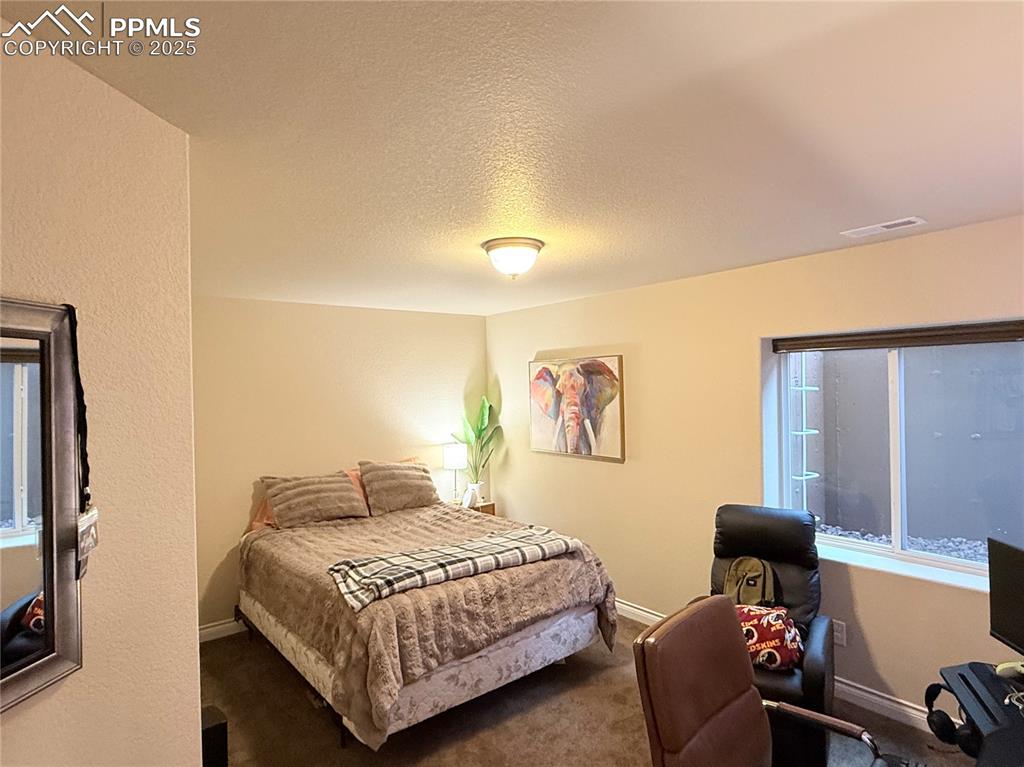
Carpeted bedroom in basement with a textured ceiling, baseboards, and visible vents
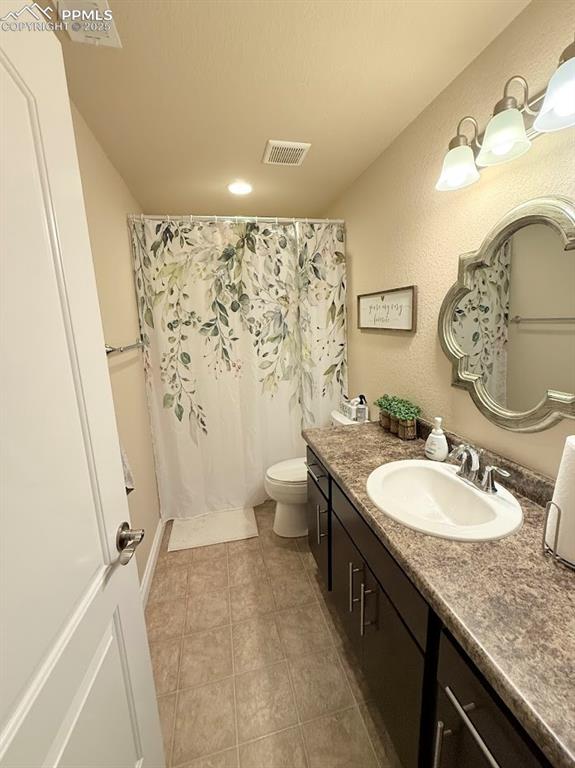
Full bath in basement with vanity, a shower with curtain, visible vents, toilet, and tile patterned floors
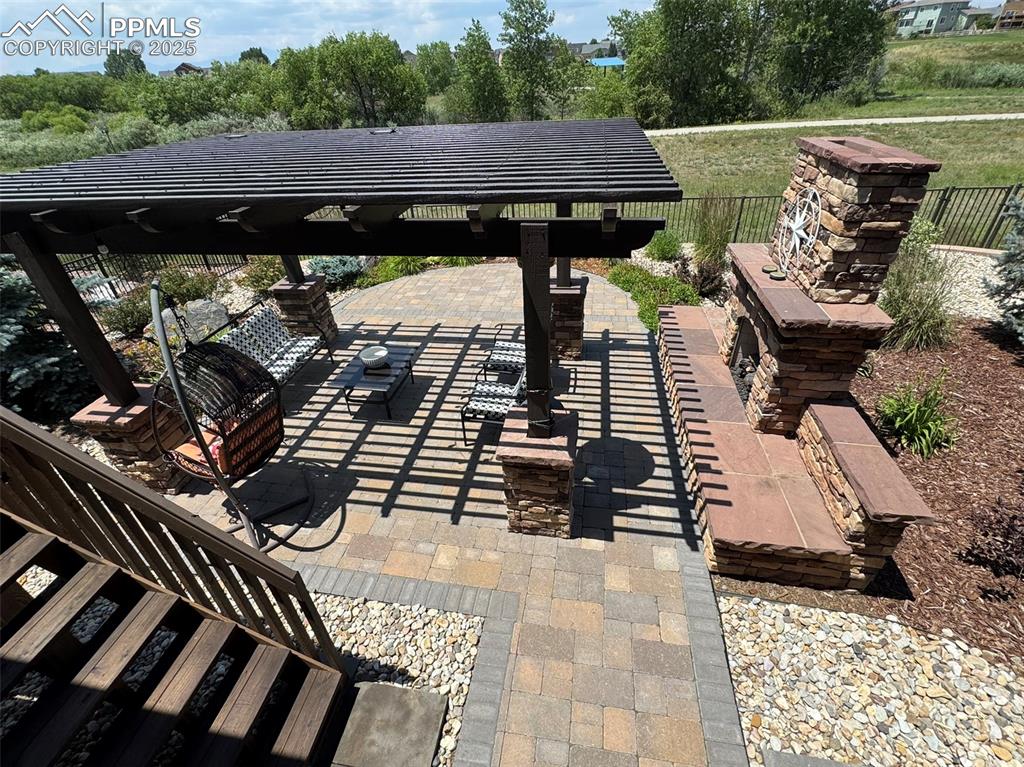
View of patio / terrace
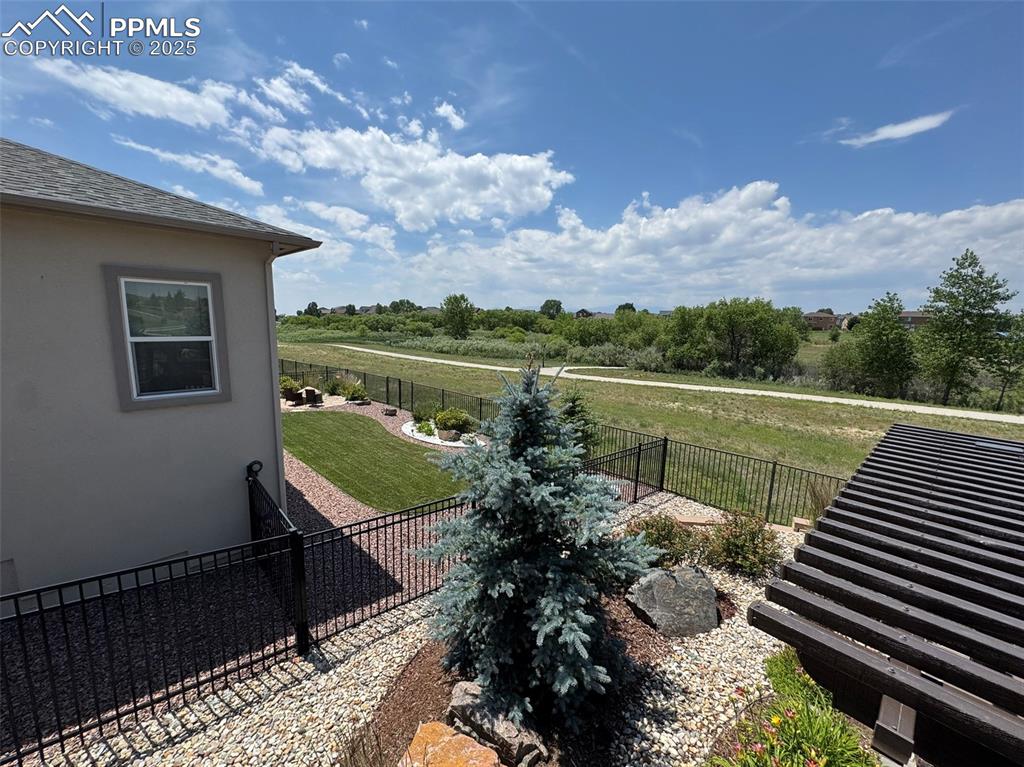
View of fenced backyard
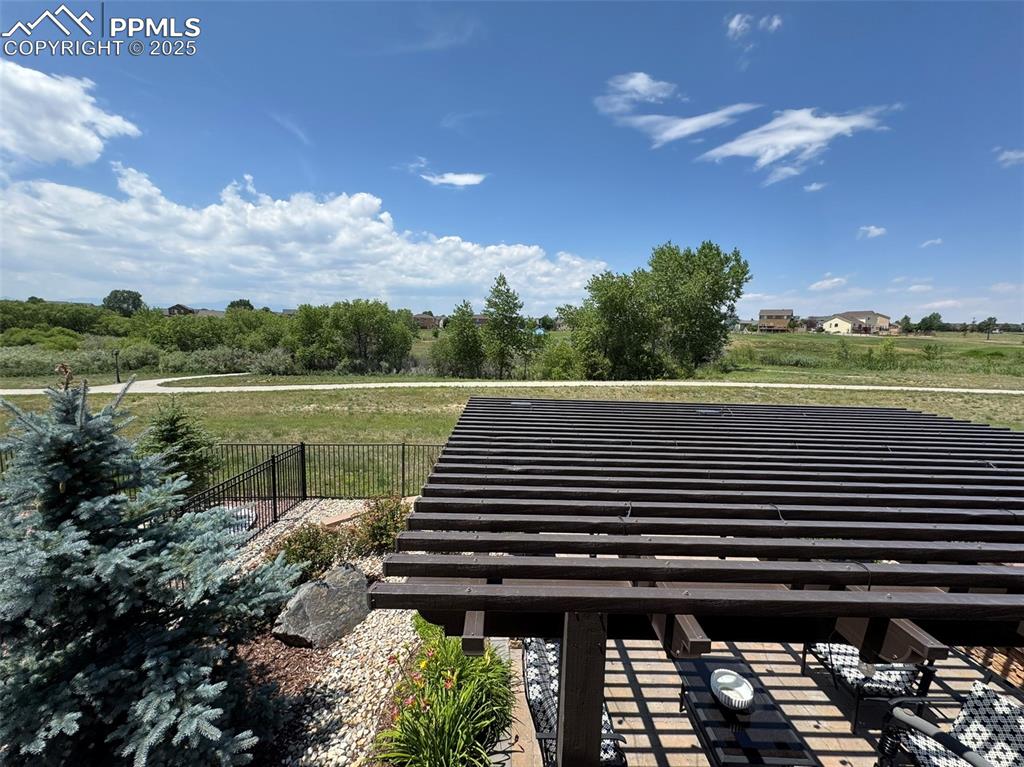
Exterior view
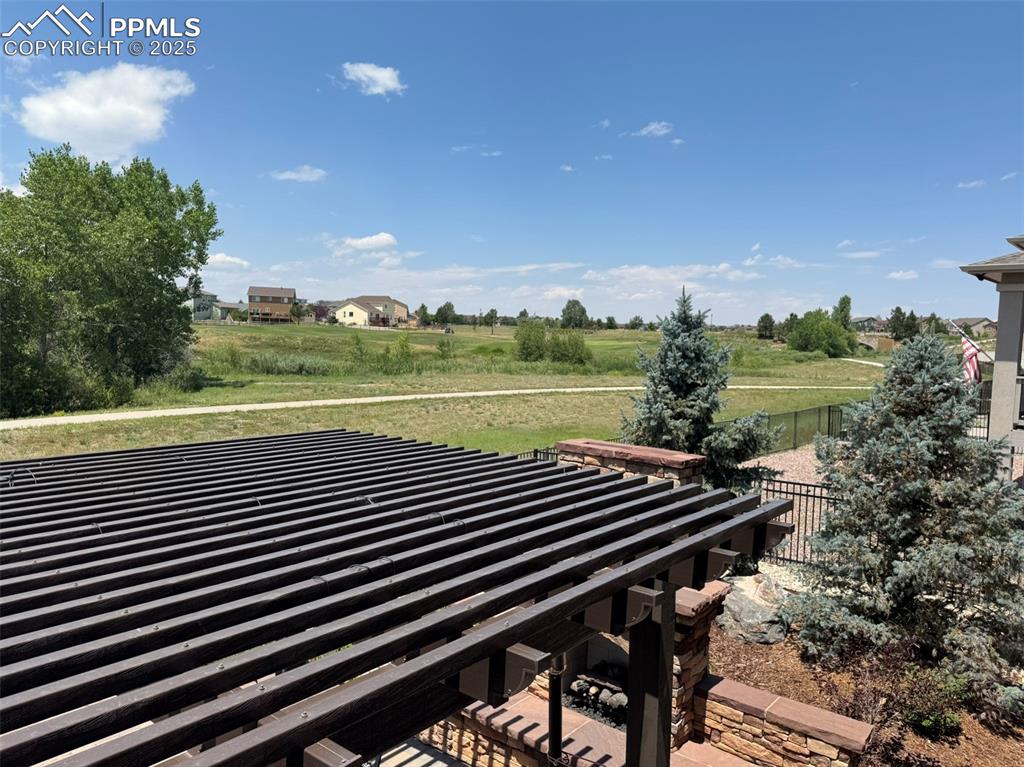
View of deck
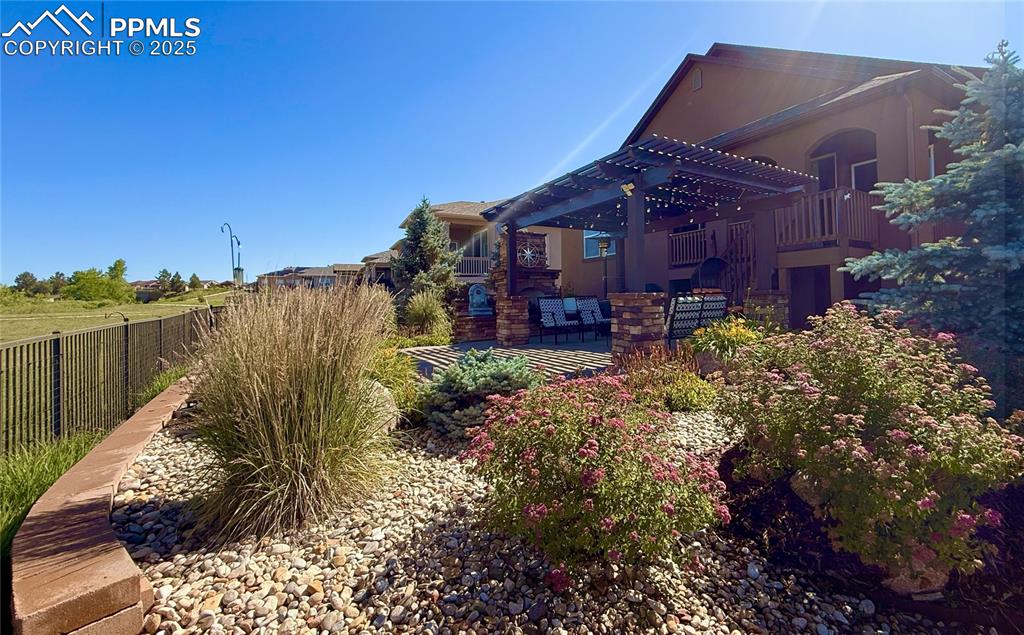
View of yard
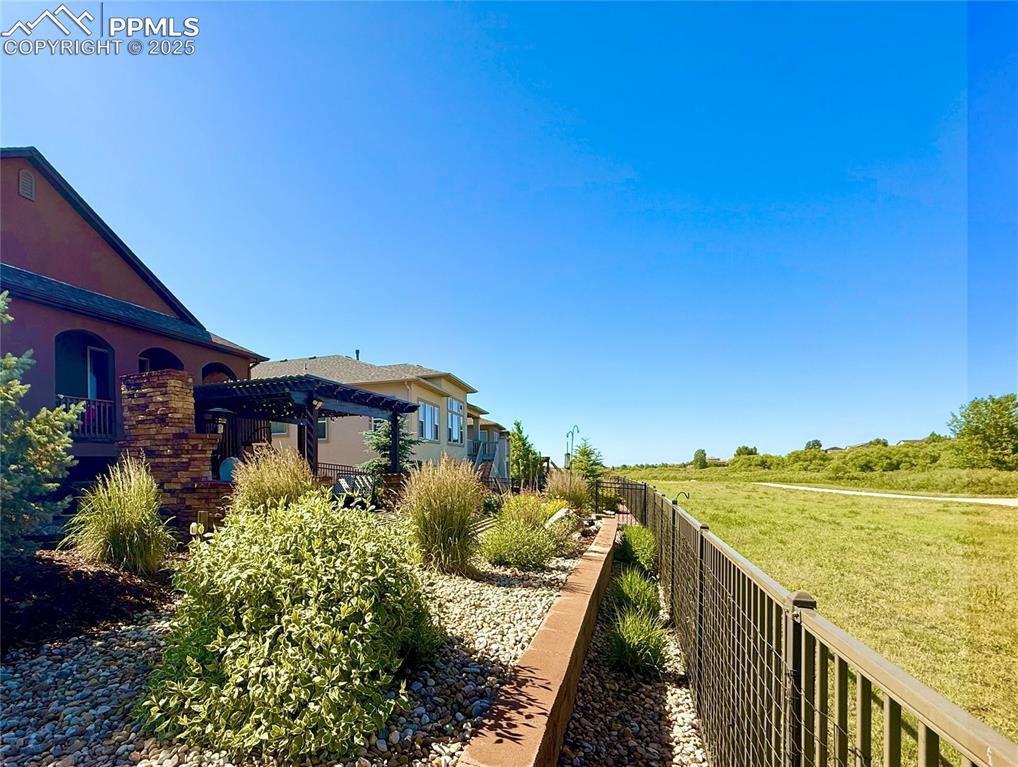
View of yard with a pergola
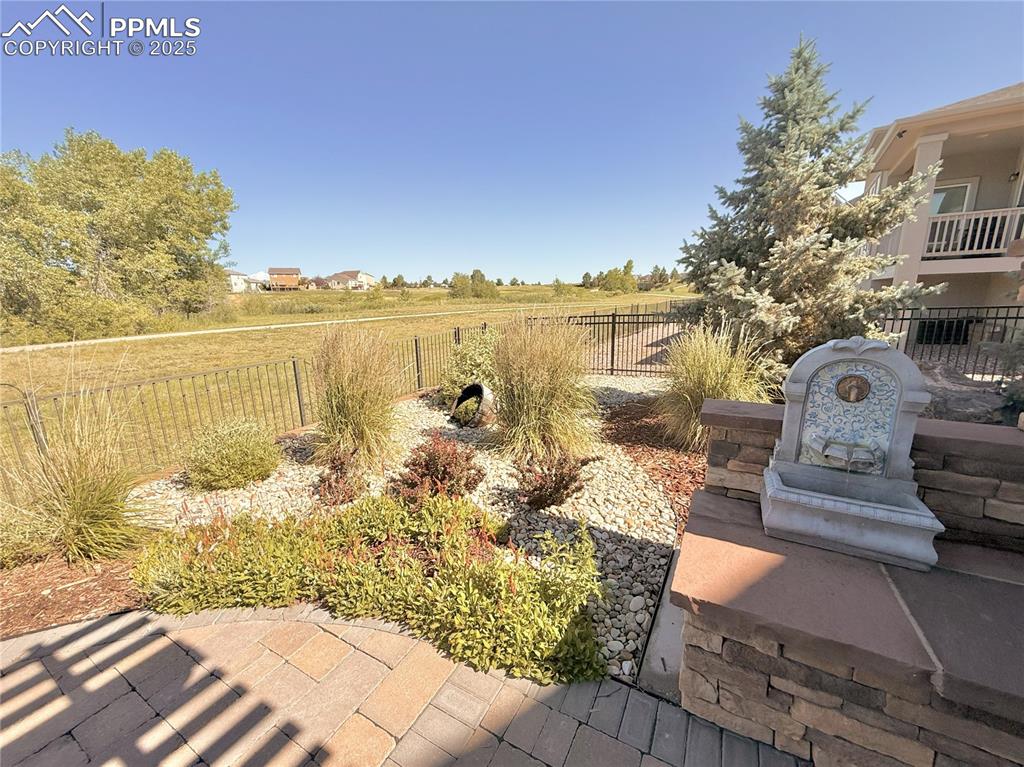
View of patio
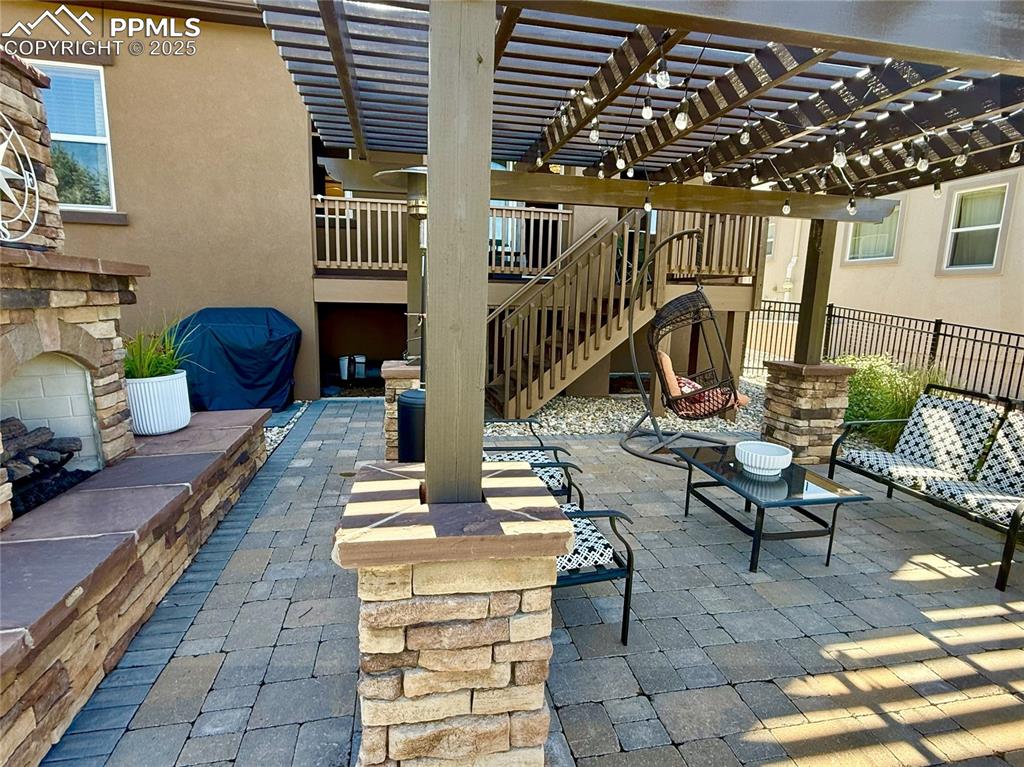
View of patio featuring stairway and a pergola
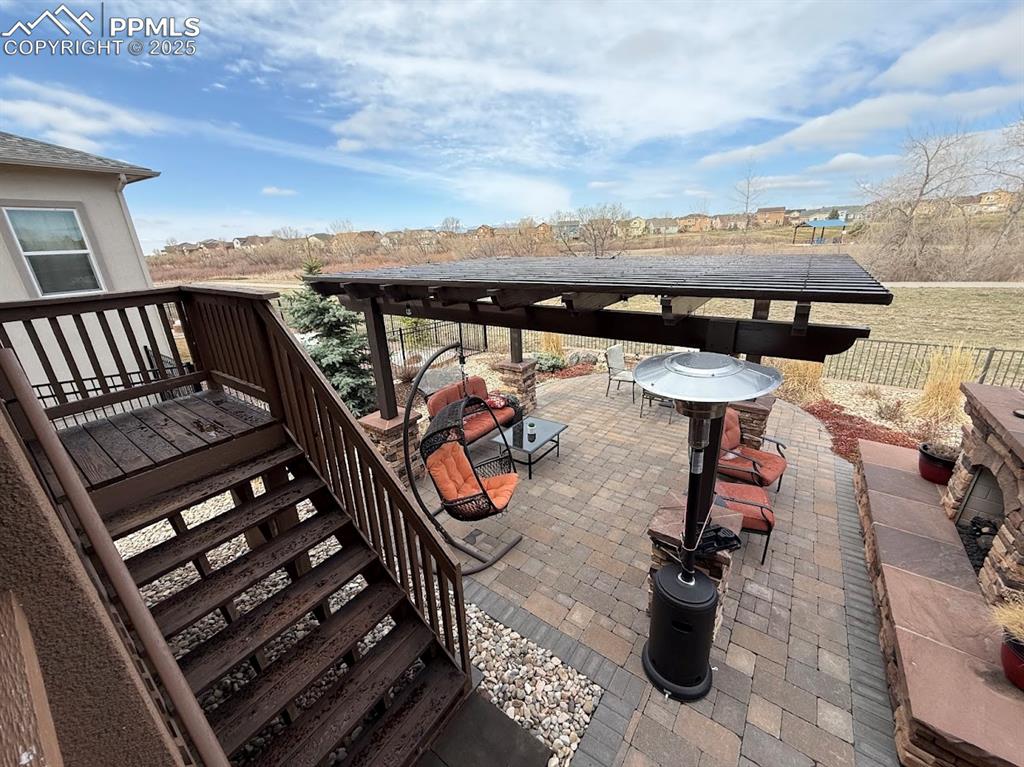
View of patio / terrace
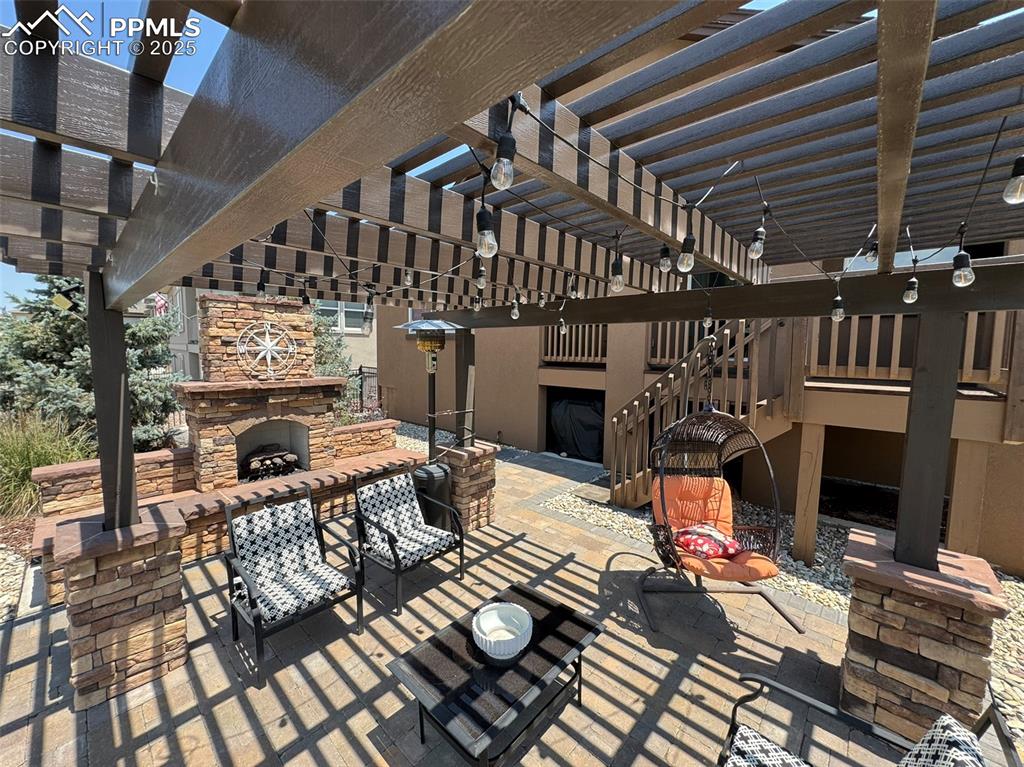
View of patio with an outdoor stone fireplace and a pergola
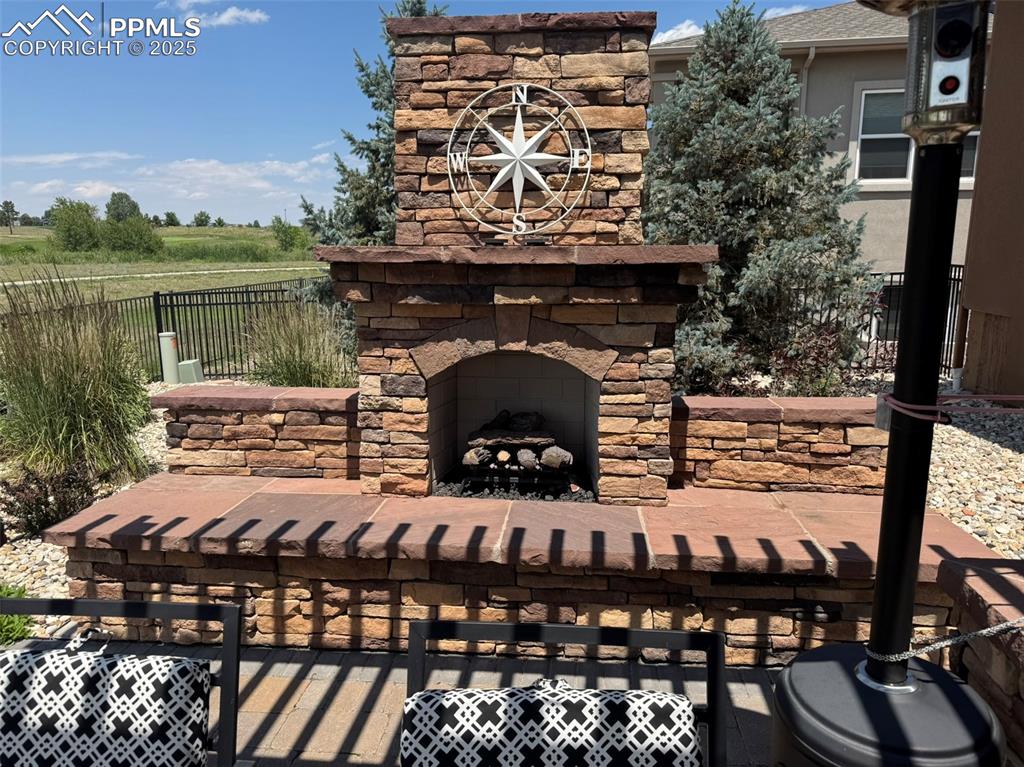
View of patio featuring an outdoor stone fireplace and a view of rural / pastoral area
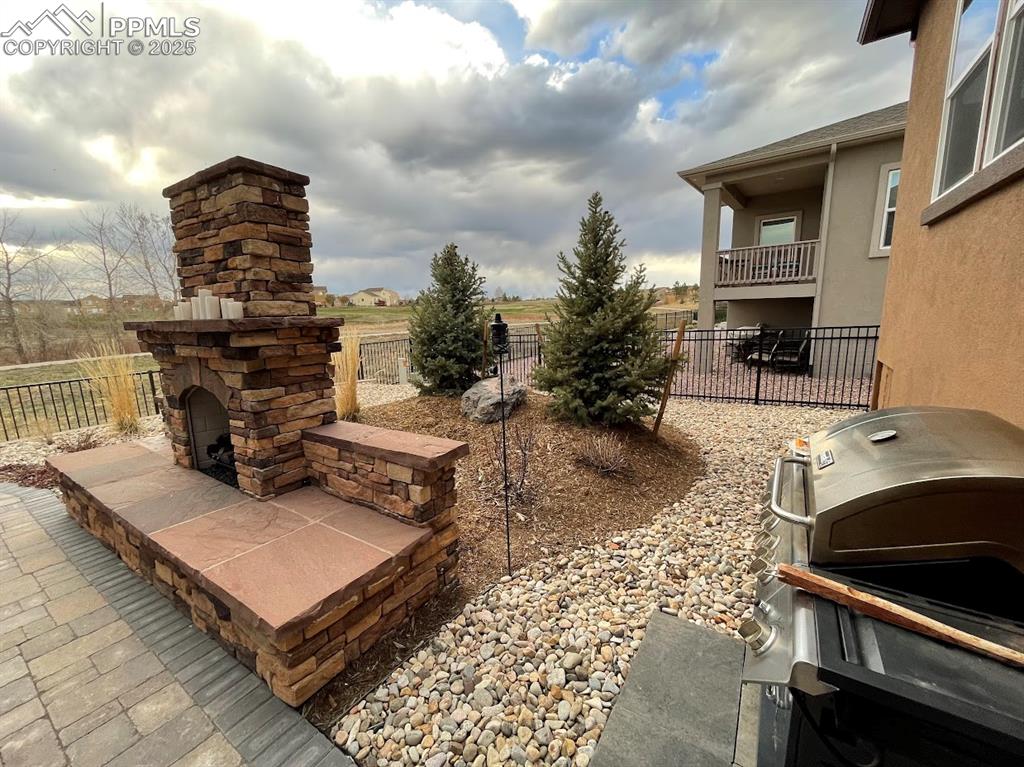
View of patio with a fence, and an outdoor stone fireplace
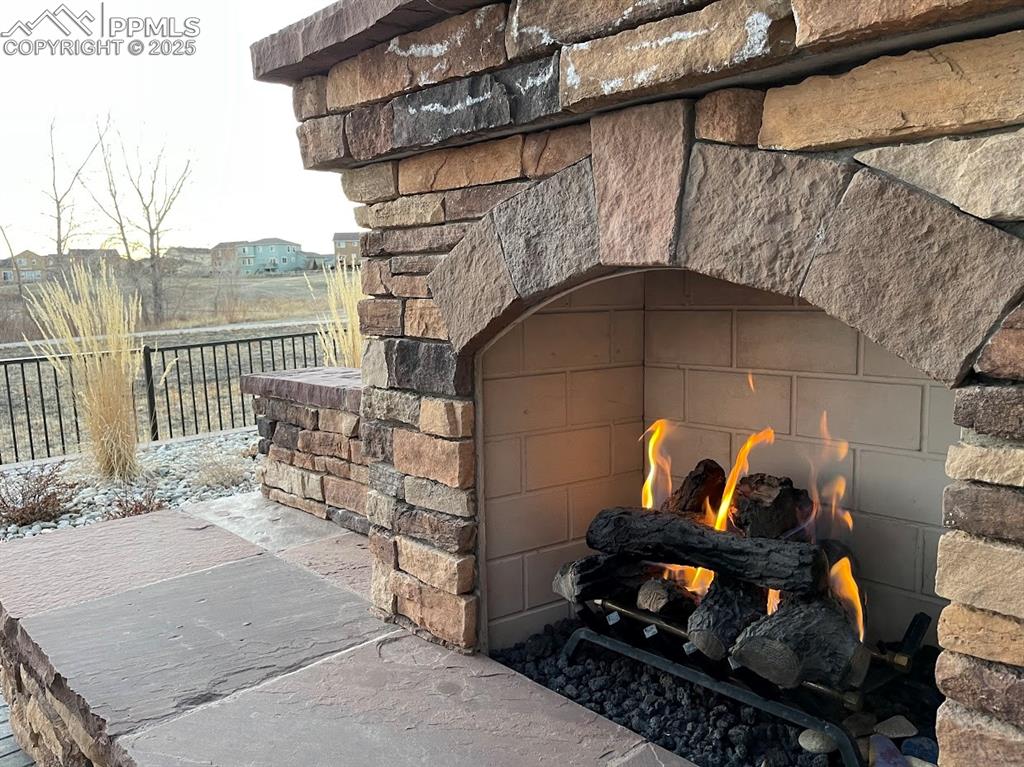
Exterior details featuring fence and a lit fireplace
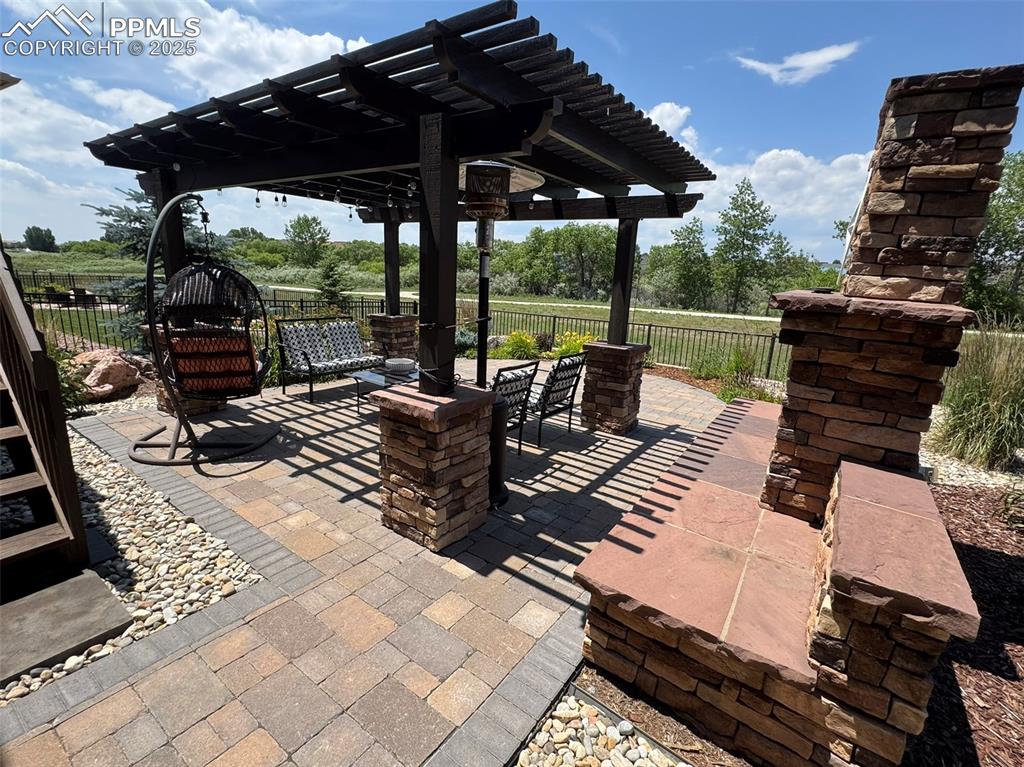
View of patio with a pergola
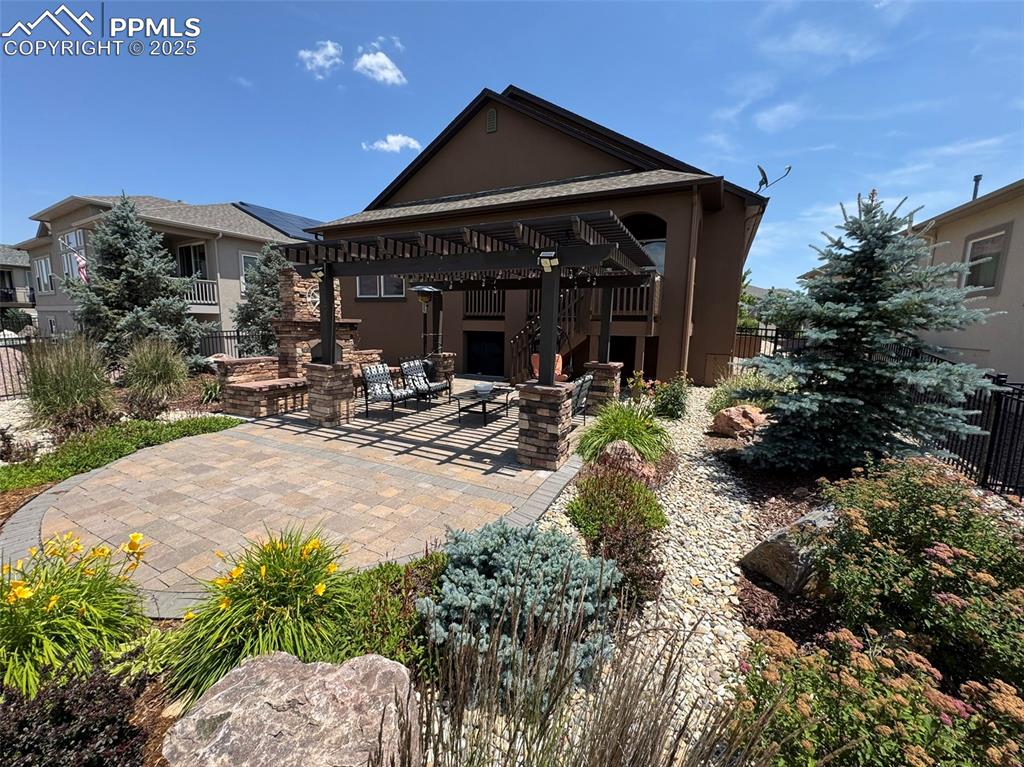
Back of property featuring a patio area, stucco siding, and a pergola
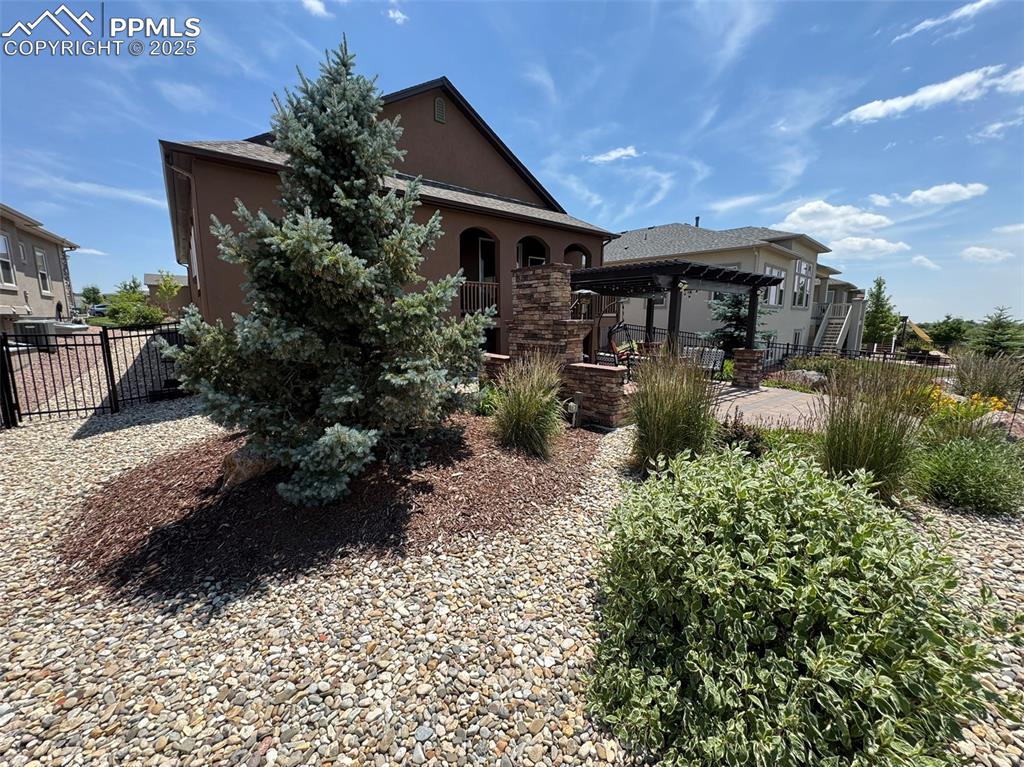
Back of property with a pergola, stucco siding, and a patio
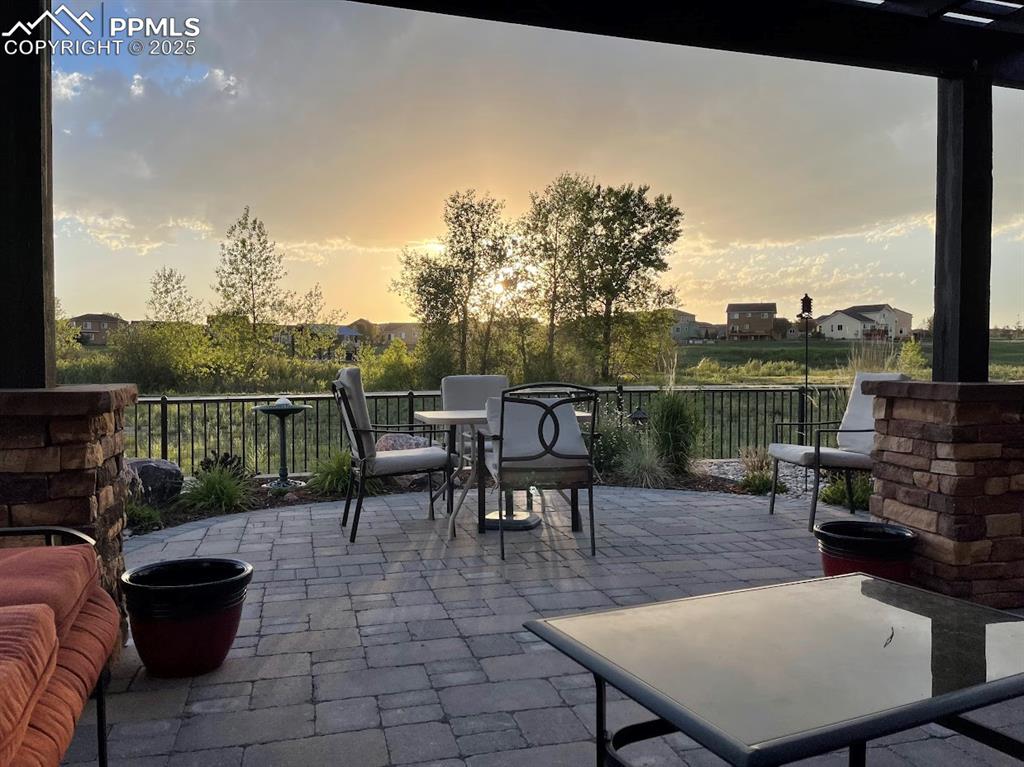
Patio terrace at dusk with outdoor dining space
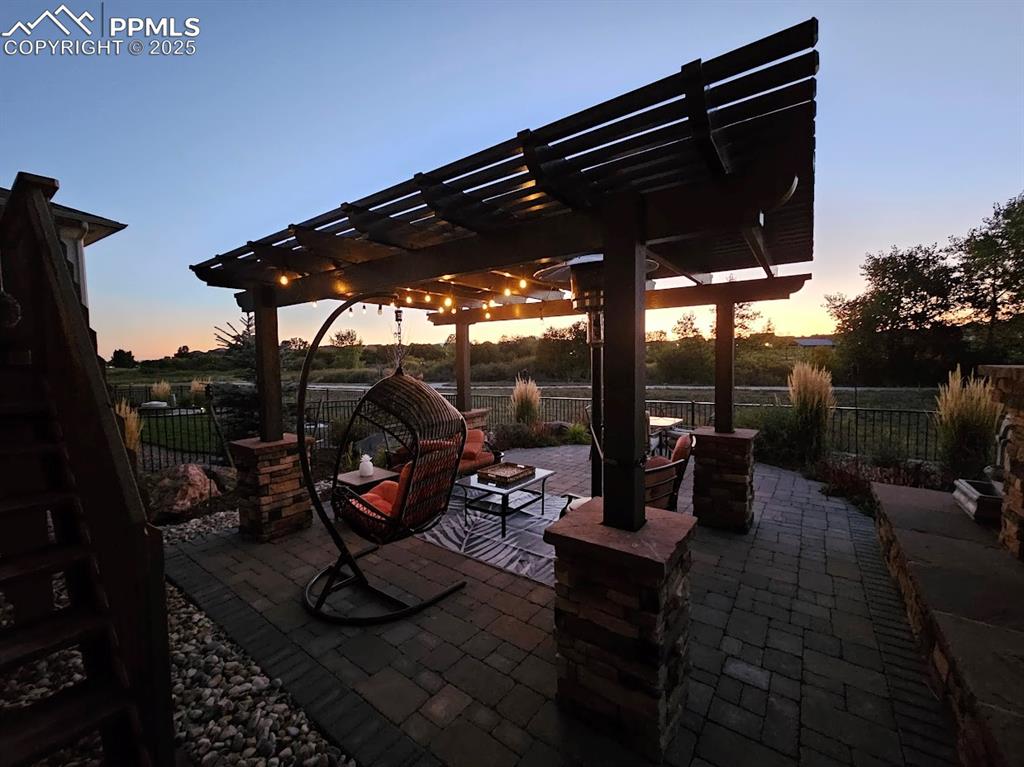
Patio terrace at dusk featuring a pergola and fence
Disclaimer: The real estate listing information and related content displayed on this site is provided exclusively for consumers’ personal, non-commercial use and may not be used for any purpose other than to identify prospective properties consumers may be interested in purchasing.