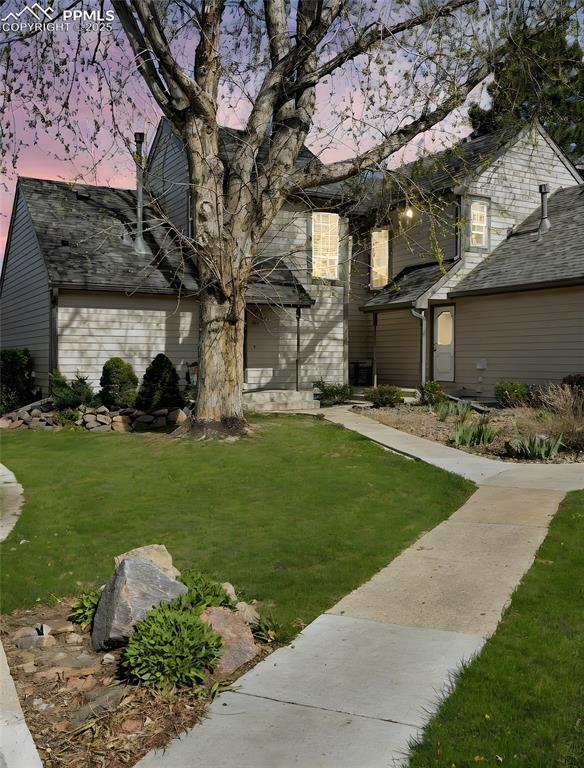422 Cobblestone Drive, Colorado Springs, CO, 80906

Welcome Home

View of community sign

Dining room Virtually Staged

Living area with carpet floors, baseboards, and visible vents

Living room featuring carpet floors, lofted ceiling, and a high end fireplace

Carpeted living room featuring ceiling fan, high vaulted ceiling, and beamed ceiling

Living room featuring vaulted ceiling, carpet floors, a ceiling fan, and a high end fireplace

Full bathroom with vanity

Carpeted bedroom Virtually Staged

Main Floor Bedroom

Kitchen featuring a tray ceiling, decorative backsplash, a sink, white cabinets, and stainless steel appliances

Kitchen featuring decorative backsplash, a sink, light stone counters, a peninsula, and stainless steel appliances

Kitchen with light stone counters, a raised ceiling, stainless steel appliances, white cabinetry, and decorative backsplash

View of mountain feature featuring a rural view

Carpeted living room featuring visible vents, baseboards, vaulted ceiling, and a fireplace

Kitchen with a sink, a raised ceiling, light stone counters, a peninsula, and stainless steel appliances

Stairway with an inviting chandelier

Bedroom w/ ensuite bath & walk-in closet Virtually Staged

Upstairs bedroom

Upstairs Ensuite Bathroom featuring double vanity and a spa shower

Spacious cedar walk-in closet

Carpeted office space featuring recessed lighting Virtually Staged

Additional living space featuring recessed lighting

Virtually Staged Living room with recessed lighting

Lower Level Living with recessed lighting

Virtually Staged Bedroom

Lower Bedroom with recessed lighting

Bathroom wood finish floors

Rear view of property featuring a patio area backing up to the golf course

Mountain view

Community Map

Mountain view with a water view

Community pool

View of road with curbs

Rear view of Property with outdoor patio area Virtually Staged

Rear view of Property with outdoor patio area

View of yard w/ seating area

View of yard featuring a water and mountain view

Community

View of front of home featuring fence, a gate, roof with shingles, and a front lawn

View of yard with a gazebo

Easy assess to bike and walking paths

Property view of mountains featuring a water view

View of home's community mail area
Disclaimer: The real estate listing information and related content displayed on this site is provided exclusively for consumers’ personal, non-commercial use and may not be used for any purpose other than to identify prospective properties consumers may be interested in purchasing.