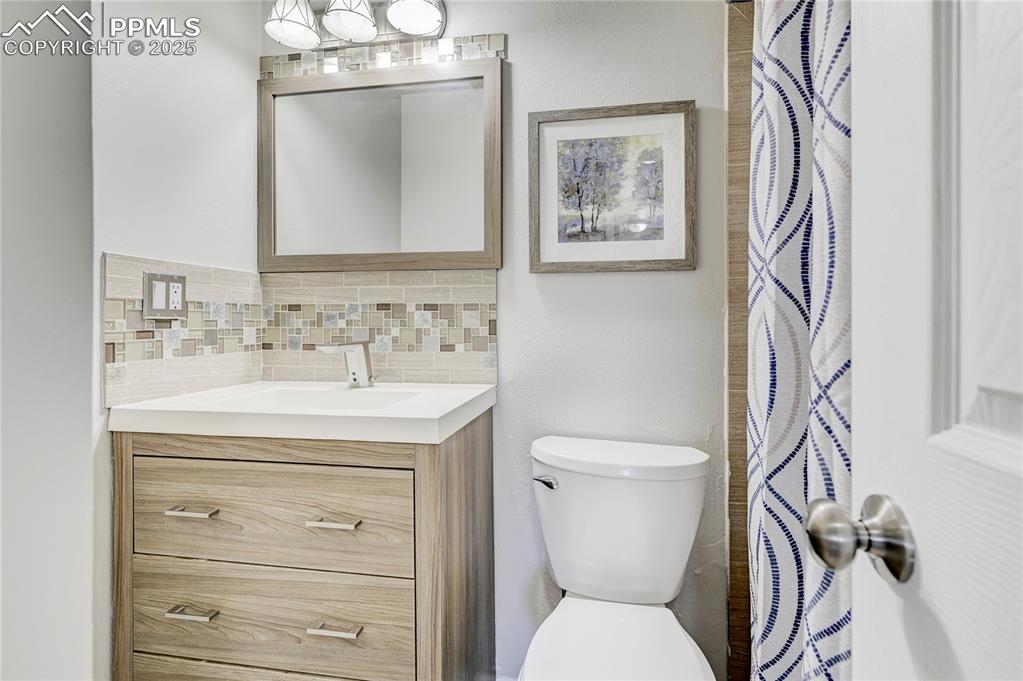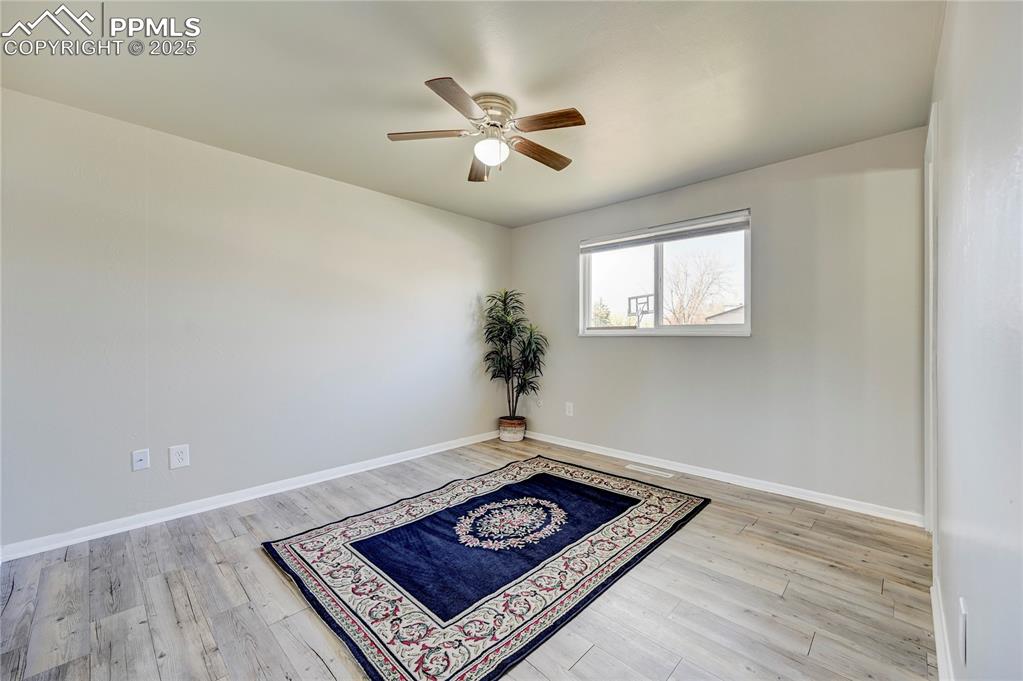4465 S Anjelina Circle, Colorado Springs, CO, 80916

Single story home with an attached garage, concrete driveway, and a front lawn

Foyer entrance with light wood-style flooring and baseboards

Unfurnished room with visible vents, baseboards, and light wood-style floors

Unfurnished living room with baseboards and wood finished floors

Unfurnished living room with light wood-type flooring, baseboards, and plenty of natural light

Kitchen featuring light stone counters, white appliances, visible vents, decorative backsplash, and a sink

Kitchen featuring a sink, decorative backsplash, white appliances, and under cabinet range hood

Kitchen featuring a sink, decorative backsplash, white appliances, and under cabinet range hood

Unfurnished dining area with visible vents and baseboards

Full bath featuring tasteful backsplash, vanity, and toilet

Other

Walk in closet with light wood-type flooring

Spare room featuring light wood-style flooring, baseboards, and visible vents

Spare room featuring baseboards, a ceiling fan, and wood finished floors

Unfurnished bedroom featuring a closet, baseboards, ensuite bathroom, a ceiling fan, and wood finished floors

Spare room with baseboards, a ceiling fan, and wood finished floors

Unfurnished bedroom featuring a closet, light wood-type flooring, baseboards, and ceiling fan

Bathroom with toilet, tile walls, tasteful backsplash, and vanity

Unfurnished bedroom featuring light wood-style floors, a closet, baseboards, and ceiling fan

Unfurnished bedroom featuring a closet, baseboards, a ceiling fan, and wood finished floors

View of yard featuring a patio area and a fenced backyard

Rear view of property featuring fence

Back of house featuring fence and a vegetable garden

Back of house featuring fence

View of front of house featuring a garage, fence, aphalt driveway, and a gate

Ranch-style home with a front yard, fence, and driveway
Disclaimer: The real estate listing information and related content displayed on this site is provided exclusively for consumers’ personal, non-commercial use and may not be used for any purpose other than to identify prospective properties consumers may be interested in purchasing.