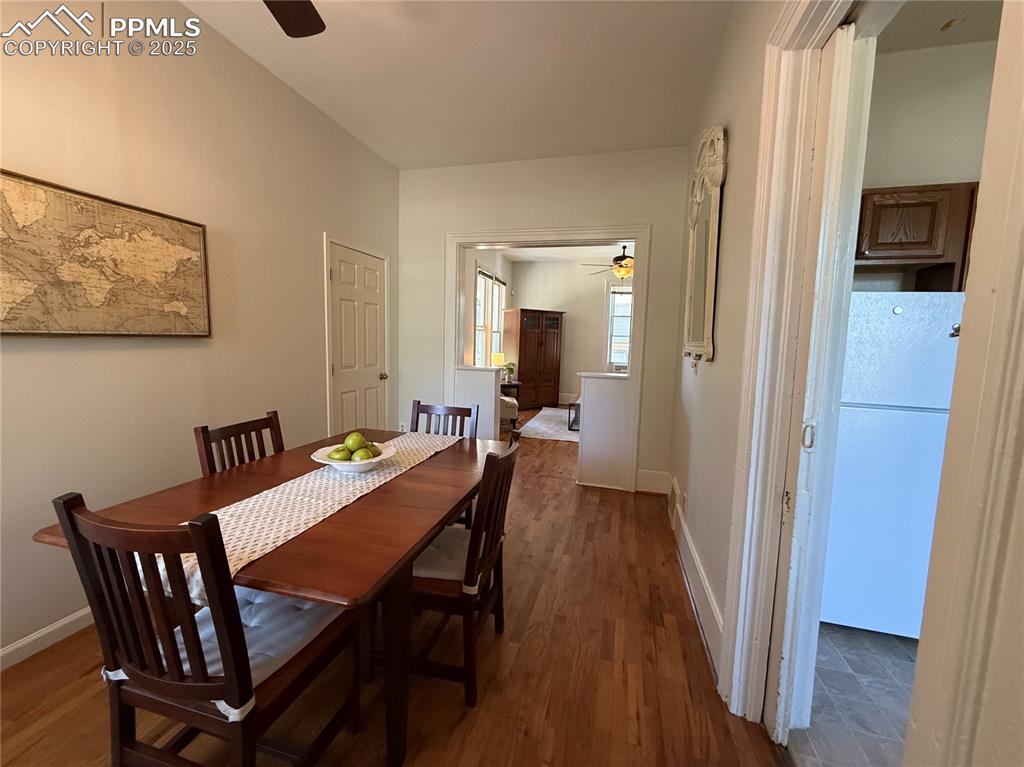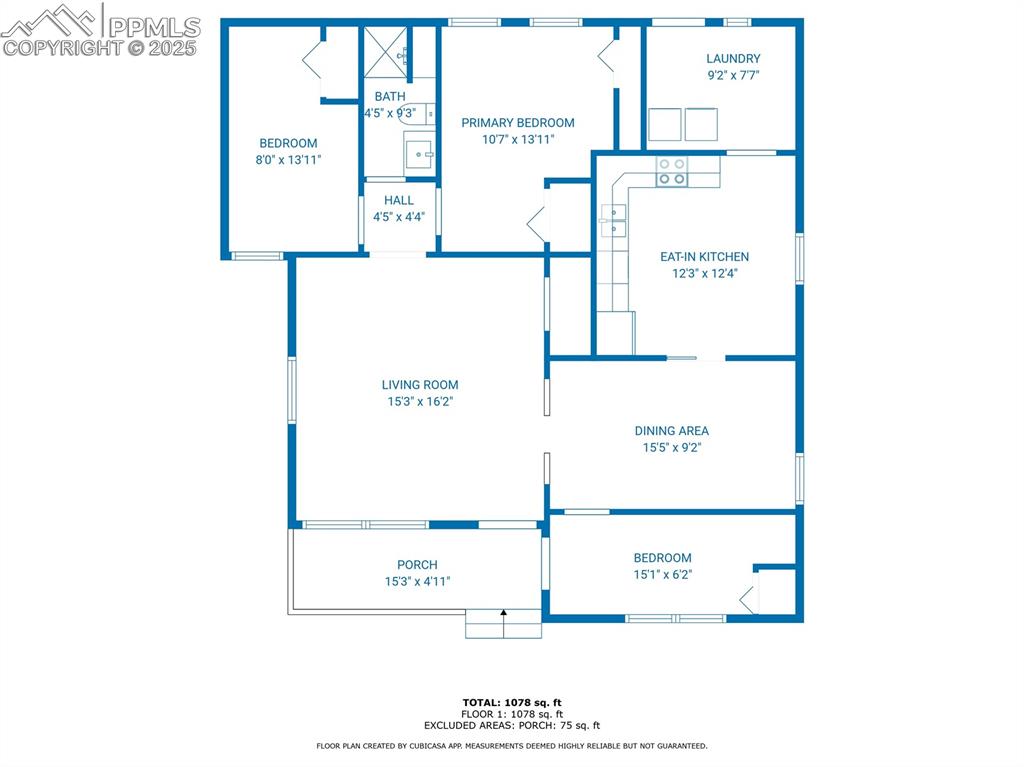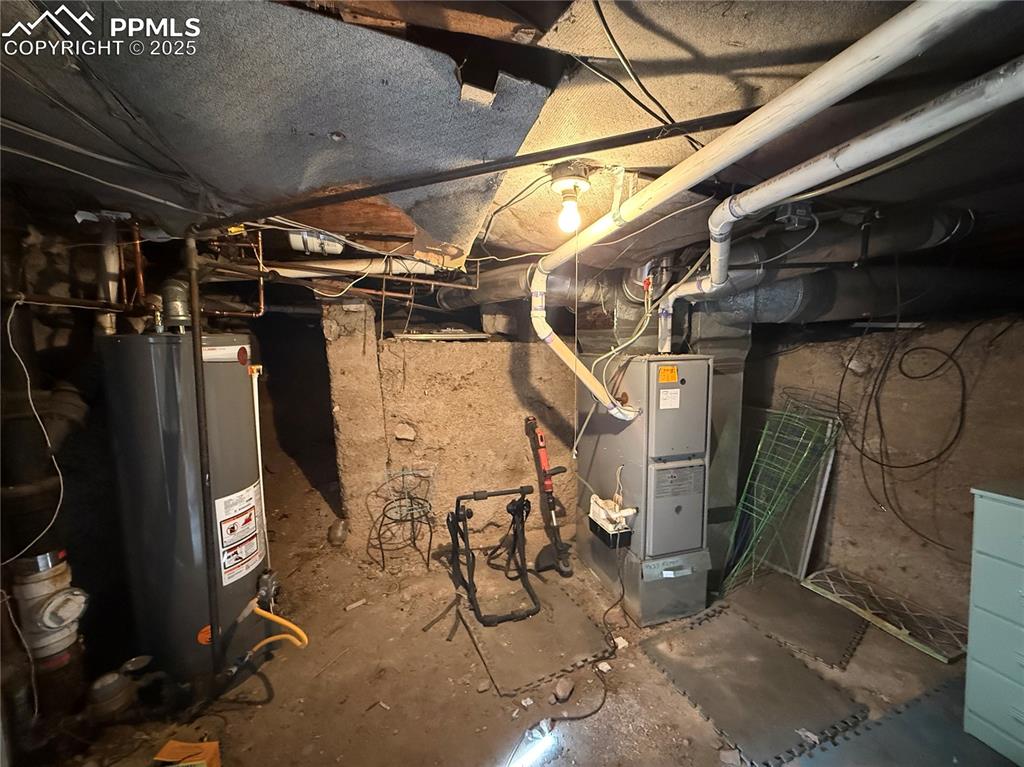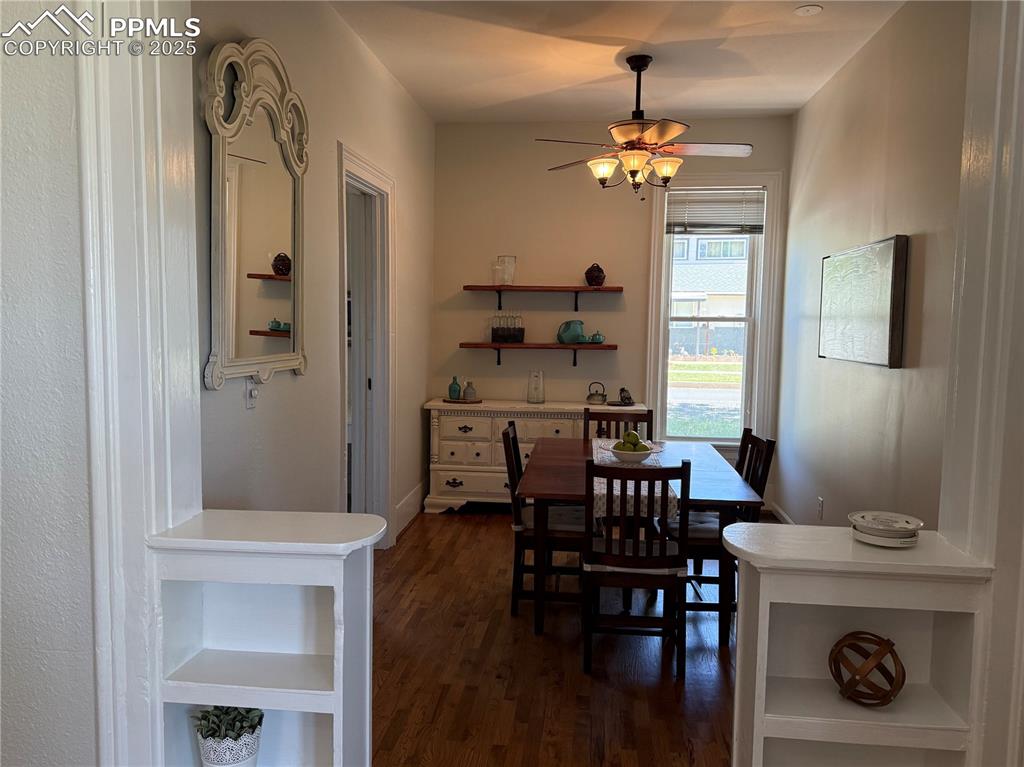2432 N Weber Street, Colorado Springs, CO, 80907

Bungalow with a porch and fence, corner lot

View of front of home featuring Old North End location

Property entrance featuring covered porch, perfect for morning coffee

Warm cozy space, love the rich hardwoods

Living area featuring wood finished floors, fresh paint, original baseboards and trim

Living room featuring a ceiling fan, cooling unit, and wood finished floors

Living area with a ceiling fan and wood finished floors

Living area featuring a ceiling fan and wood finished floors

Living room with a ceiling fan and wood finished floors

Living room featuring a ceiling fan, dark wood-style flooring, and cooling unit

Dining area featuring a ceiling fan and wood finished floors

Dining room with ceiling fan and wood finished floors, pocket door

Dining space with baseboards, a ceiling fan, and wood finished floors

Dining area featuring wood finished floors, ceiling fan, and baseboards

Dining space featuring baseboards, a ceiling fan, and wood finished floors

Dining area featuring ceiling fan, baseboards, and wood finished floors

Kitchen with stainless steel microwave, cabinets, electric stove, dishwasher

Dining area featuring stone finish floor

Kitchen with open shelves, dishwasher, freestanding refrigerator, stainless steel microwave, and electric range

Kitchen featuring brown cabinetry, stone finish floor, and white appliances

Bright and beautiful kitchen

Kitchen with light countertops, black dishwasher, quality cabinets, newer pulls

Kitchen featuring electric range oven, dishwasher, light countertops, cabinets, and stainless steel microwave

Carpeted bedroom

Bedroom with 2 closets

Bedroom featuring carpet and baseboards

2nd Bedroom

Bedroom 2

Carpeted bedroom with baseboards

This bedroom is more of a bonus room! It could be an office, yoga studio

Bedroom featuring baseboards and wood finished floors

Full bath featuring vanity, a stall shower, toilet, and wood simulated finished floors

Half bathroom featuring a textured wall, vanity, toilet, and wood simulated finished floors

View of patio / terrace with fence

Property entrance featuring a patio and concrete block siding

View of patio / terrace featuring fence and a gate

View of patio / terrace with fence and a gate

Clothes washing area with washer and dryer and laundry area

Laundry area featuring baseboards, washing machine and dryer, laundry area

Wooden front deck

View of front of home featuring a porch, a shingled roof, a mountain view, and fence

Plan

Utilities featuring water heater & furnace. In the basement accessible by the cellar door. Good access to all electrical and plumbing. Rock and cement foundation in good condition but also very old.

Dining room with dark wood-style flooring and ceiling fan
Disclaimer: The real estate listing information and related content displayed on this site is provided exclusively for consumers’ personal, non-commercial use and may not be used for any purpose other than to identify prospective properties consumers may be interested in purchasing.