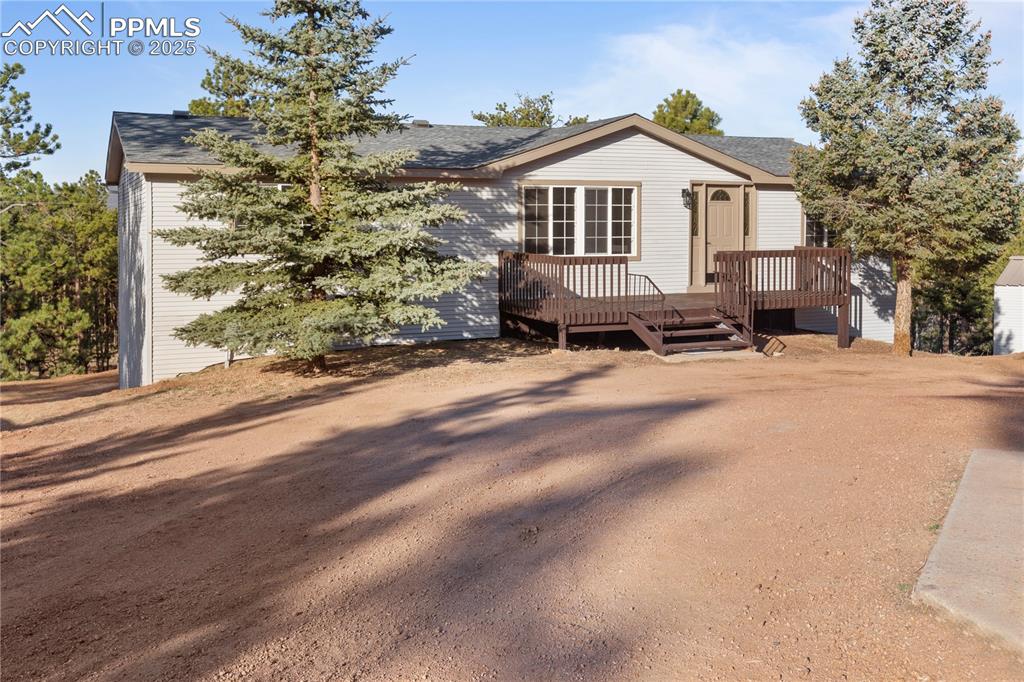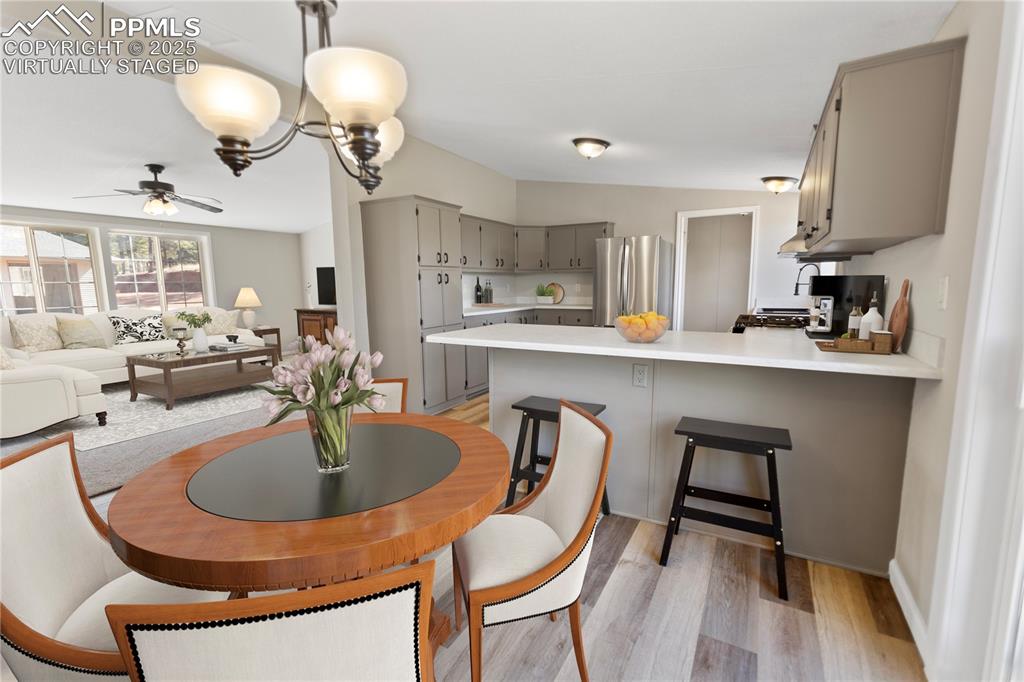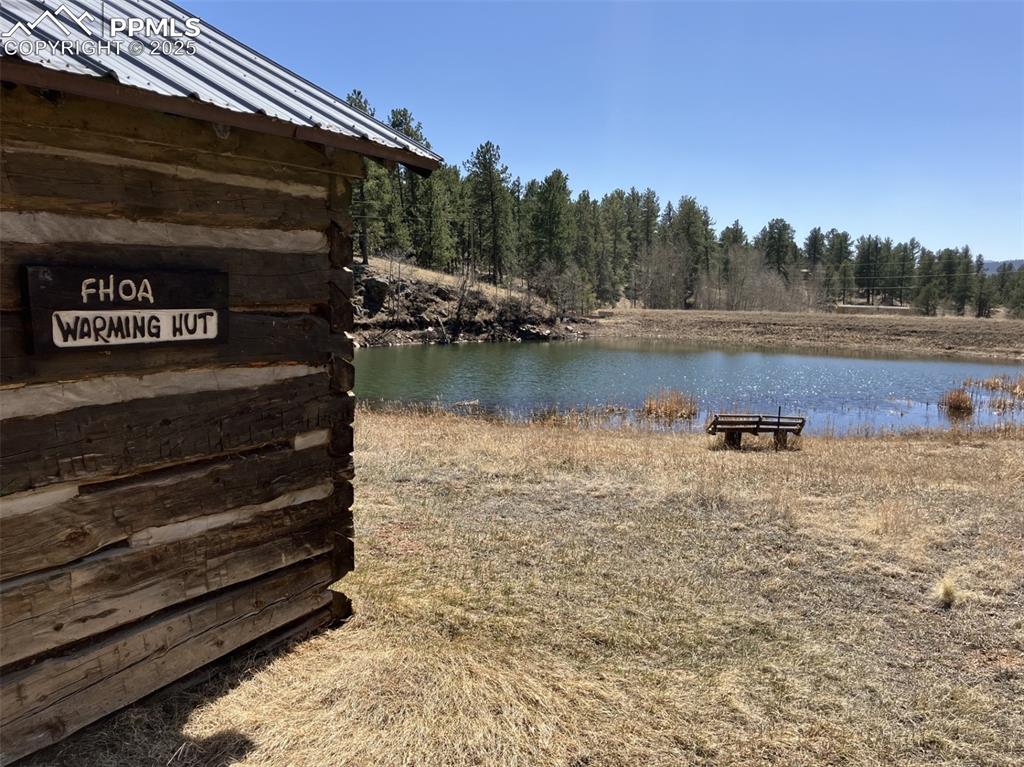191 Monarch Drive, Florissant, CO, 80816

Main Front

Living Room - Virtually Staged

Living Room - Virtually Staged

Living Room - Virtually Staged

Dining Area - Virtually Staged

Dining Area - Virtually Staged

Kitchen

Kitchen

Master Suite - Virtually Staged

Master Suite - Virtually Staged

Master Suite

Master Closet

Bedroom 2 - Virtually Staged

Bedroom 2 - Virtually Staged

Main Bath

Staircase

Staircase

Lower Level Family Room - Virtually Staged

Bedroom 3 - Virtually Staged

Bedroom 3 - Virtually Staged

Main Level Laundry - Virtually Staged

Rear Aerial

Garage

Storage Bldg

Shed

4 Legged Neighbors

HOA Lake

Living Room

Living Room

Living Room

Dining Area

Dining Area

Master Suite

Master Suite

Bedroom 2

Bedroom 2

Lower Level Family Room

Lower Level Bedroom 3

Lower Level Bedroom 3

Laundry
Disclaimer: The real estate listing information and related content displayed on this site is provided exclusively for consumers’ personal, non-commercial use and may not be used for any purpose other than to identify prospective properties consumers may be interested in purchasing.