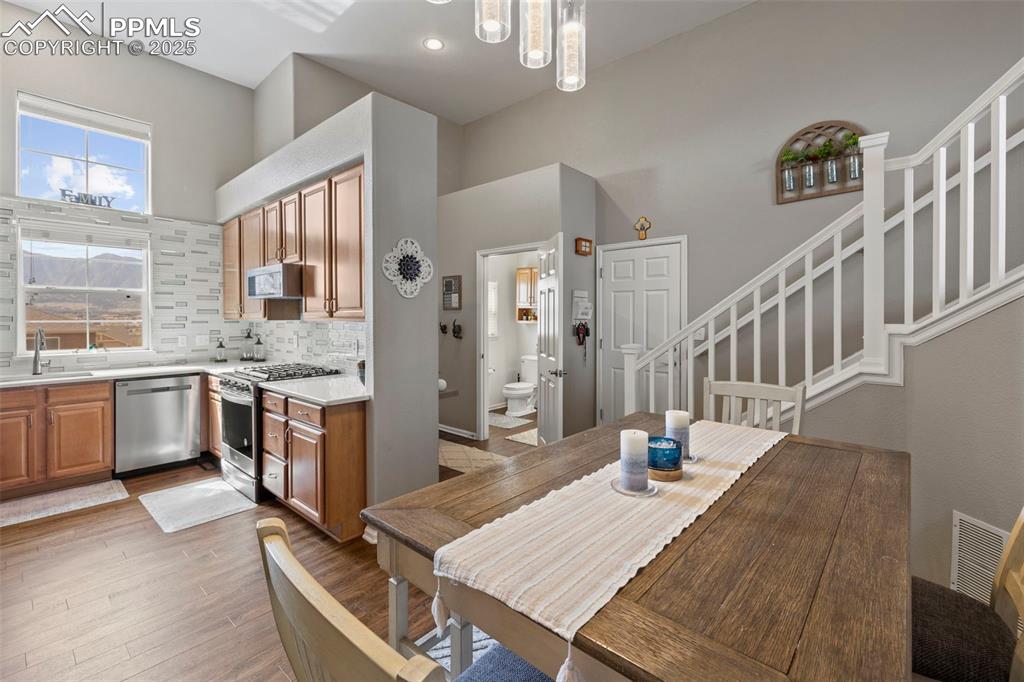2693 Stonecrop Ridge Grove, Colorado Springs, CO, 80910

Front of Structure

Front of Structure

Garage

Main level entry

Main level

Main level loft

Upper

Entry

Entry

Entry

Entry

Dining Area

Dining Area

Dining Area

Dining Area

Kitchen

Kitchen

Kitchen

Living Room

Living Room

Living Room

Main level walk out patio

Main level walk out patio

Main level walk out patio

Main level 1/2 bath

Beautiful mountain views

Beautiful mountain views

Beautiful mountain views

5 piece primary bath

5 piece primary bath

Bedroom 2

Bed 2

Bed 2

Bed 3

Bed 3

Full bath 2

Laundry upstairs
Disclaimer: The real estate listing information and related content displayed on this site is provided exclusively for consumers’ personal, non-commercial use and may not be used for any purpose other than to identify prospective properties consumers may be interested in purchasing.