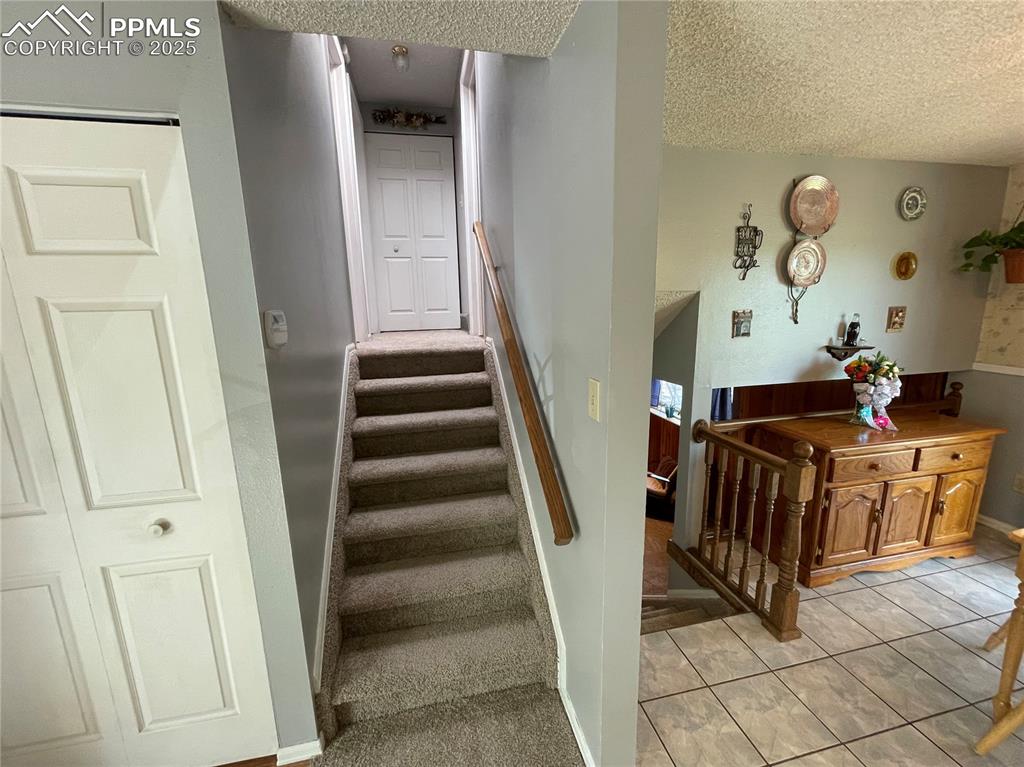4620 SCENIC Circle, Colorado Springs, CO, 80917

Split level home with an attached garage, concrete driveway, and roof with shingles

Split level home featuring an attached garage, roof with shingles, and driveway

Other

Carpeted entrance foyer with stairs, a textured ceiling, and baseboards

Other

Dining room with wainscoting, wallpapered walls, a textured ceiling, a chandelier, and light tile patterned floors

Dining room featuring a chandelier, a textured ceiling, light carpet, light tile patterned floors, and stairway

Unfurnished room with carpet floors, wood walls, and a textured ceiling

Sitting room with carpet, a ceiling fan, wood walls, and a textured ceiling

Living area featuring carpet flooring, a ceiling fan, wood walls, a textured ceiling, and stairs

Staircase with a textured ceiling, tile patterned flooring, and baseboards

Bedroom with light wood-style flooring, a textured ceiling, and a ceiling fan

Bedroom with light wood-type flooring, a textured ceiling, and a ceiling fan

Bedroom featuring wood finished floors, a textured ceiling, and baseboards

Bedroom with wood finished floors, a closet, a textured ceiling, and baseboards

Full bathroom with toilet, vanity, tile patterned floors, and curtained shower

Bathroom with toilet, shower / tub combo, and vanity

Bedroom featuring carpet floors and baseboards

Carpeted bedroom featuring baseboards

Bathroom with wood finished floors, toilet, and vanity

Bathroom featuring wood finished floors, toilet, vanity, and baseboards

Utility room with washer / dryer and gas water heater

Clothes washing area featuring washer / dryer

View of patio

View of patio

View of yard featuring a shed and an outbuilding

View of back of property
Disclaimer: The real estate listing information and related content displayed on this site is provided exclusively for consumers’ personal, non-commercial use and may not be used for any purpose other than to identify prospective properties consumers may be interested in purchasing.