16332 Mountain Glory Drive, Monument, CO, 80132

Located in Sanctuary Pointe

Located in Sanctuary Pointe

Luxury vinyl flooring throughout main level

Inviting office with french doors

Office located off front entry

Living rooom
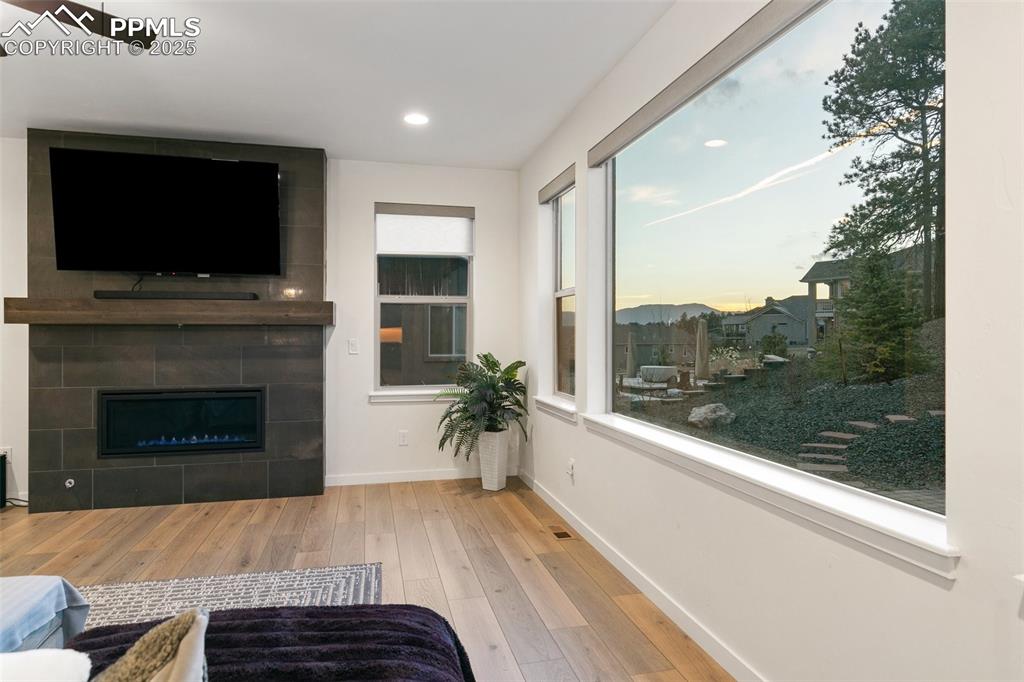
Floor to ceiling modern tiled fireplace
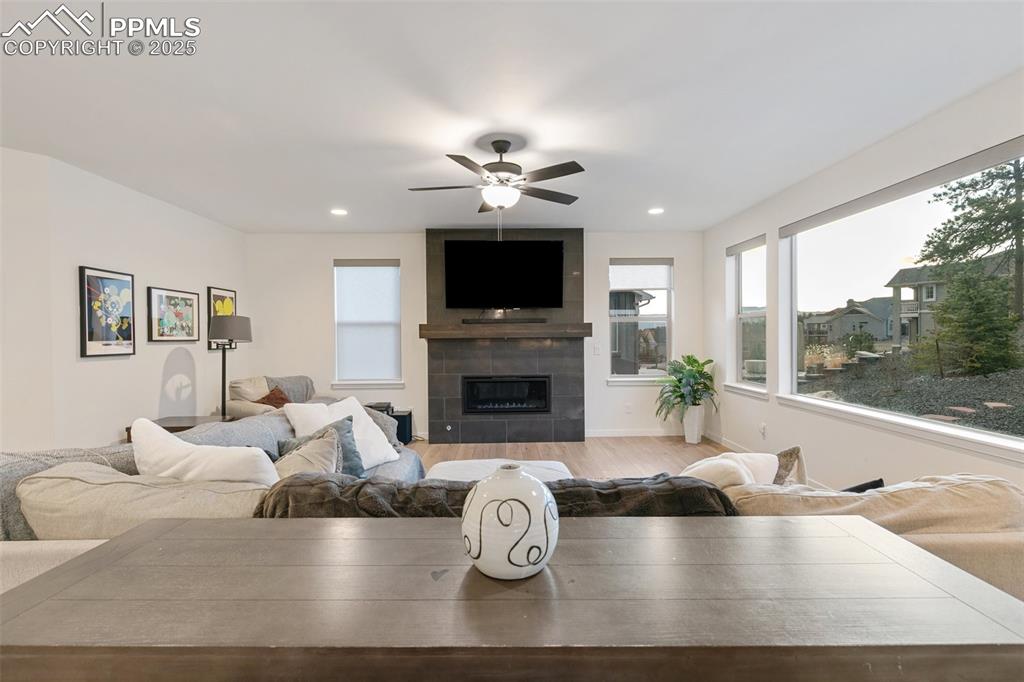
Living Room
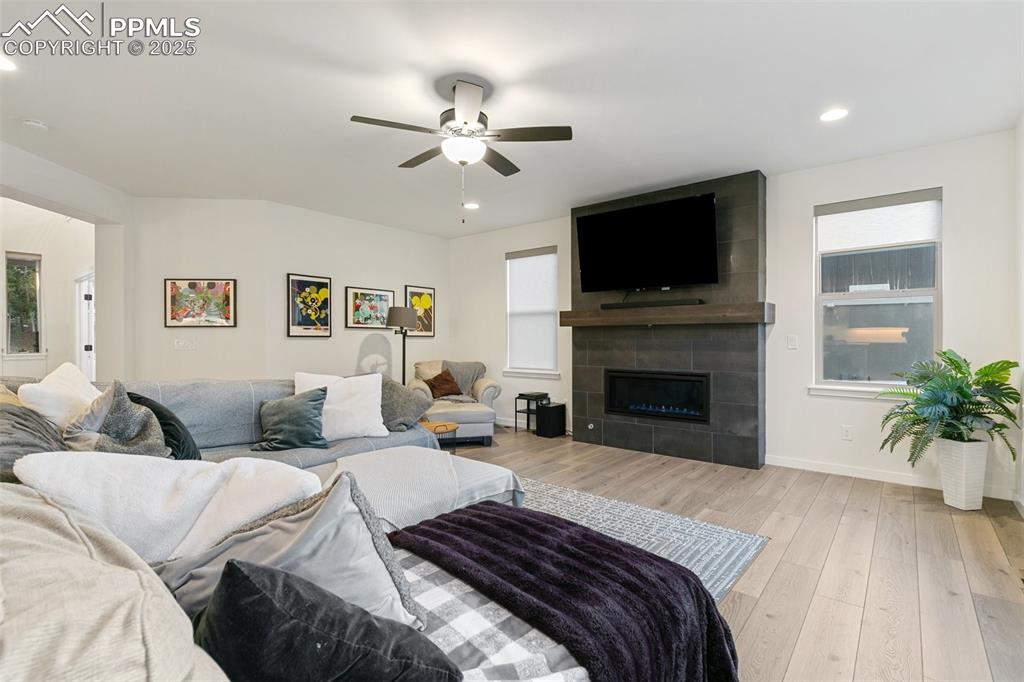
Living Room
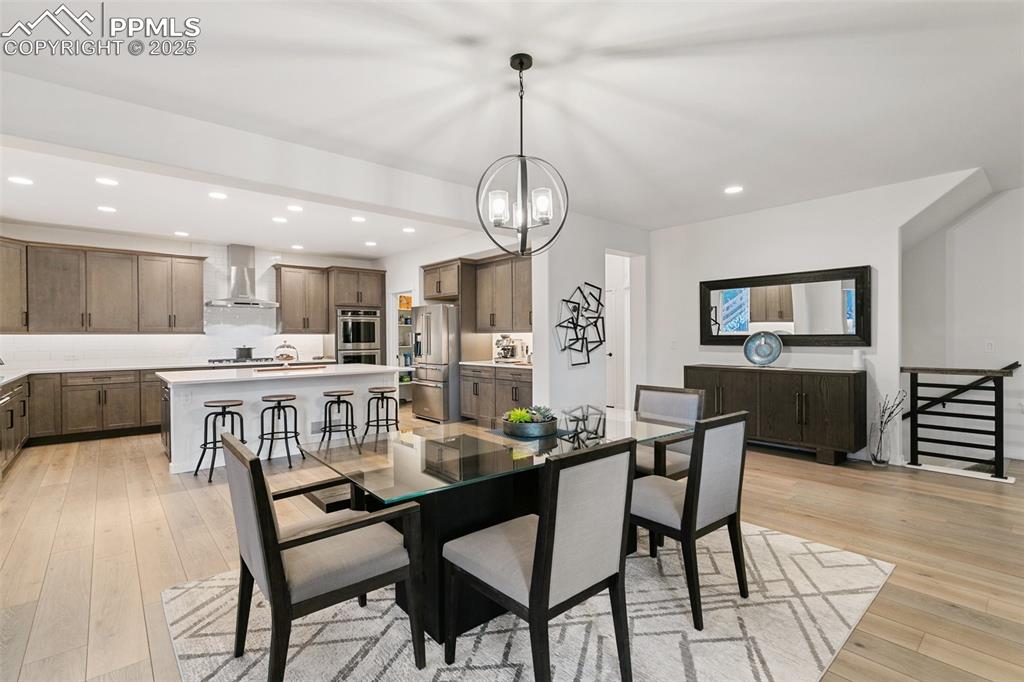
Inviting, Open Floorplan
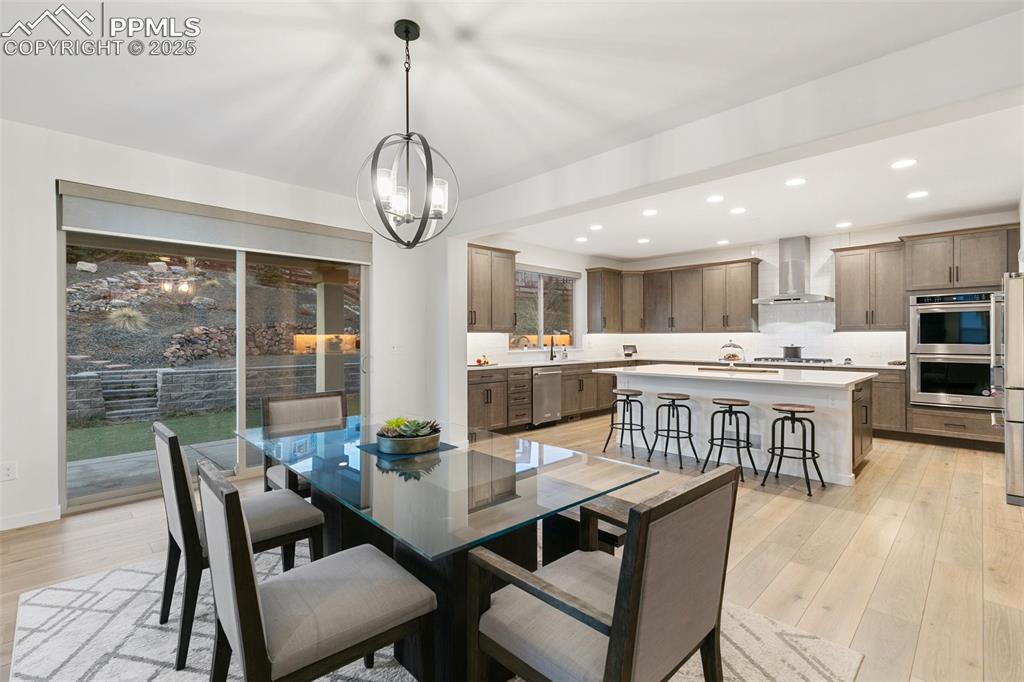
Dining area walks-out to patio
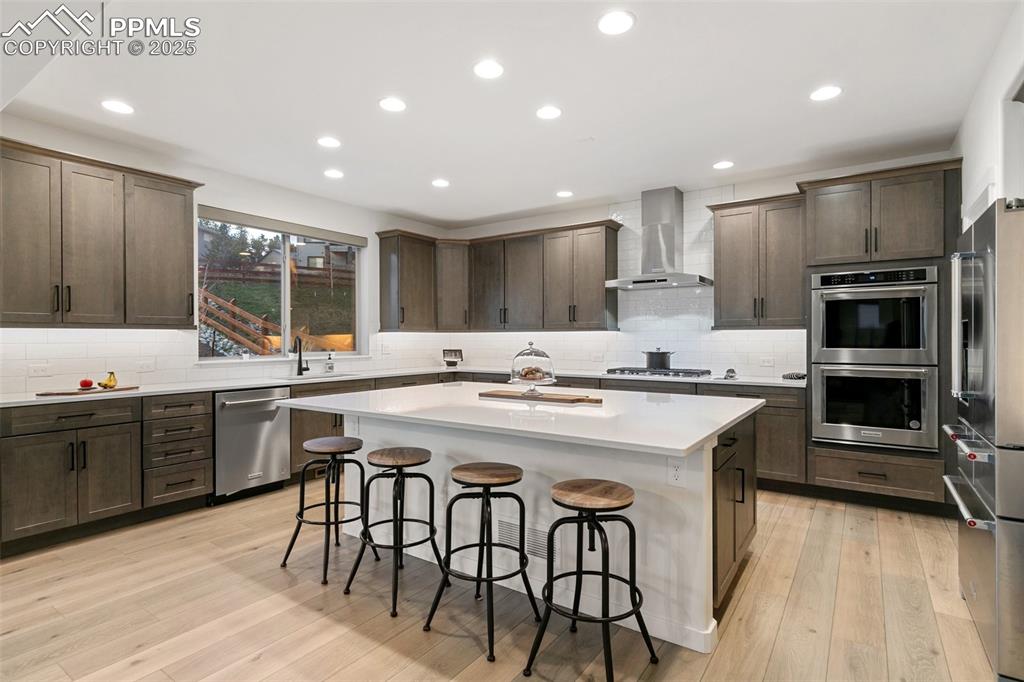
Stainless steel appliances
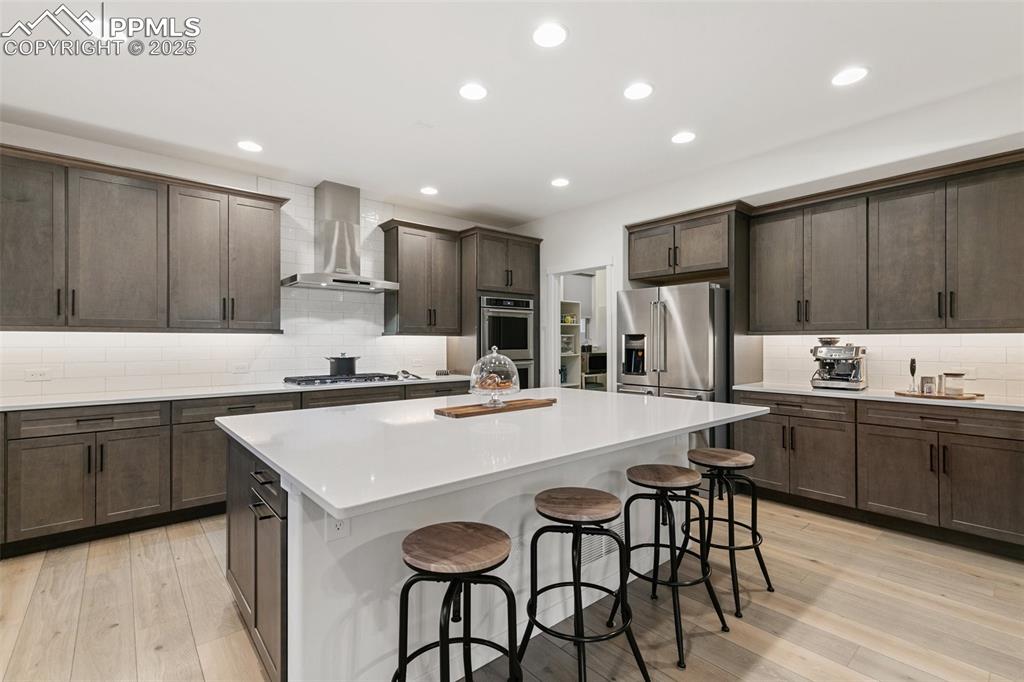
Beautifully designed gourmet kitchen
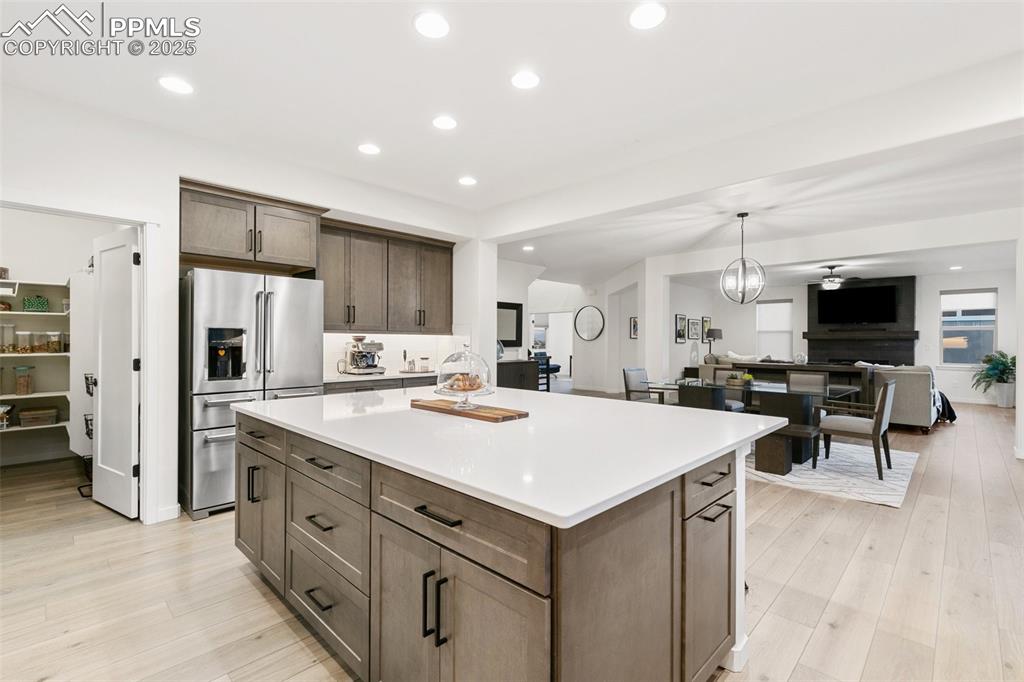
Kitchen
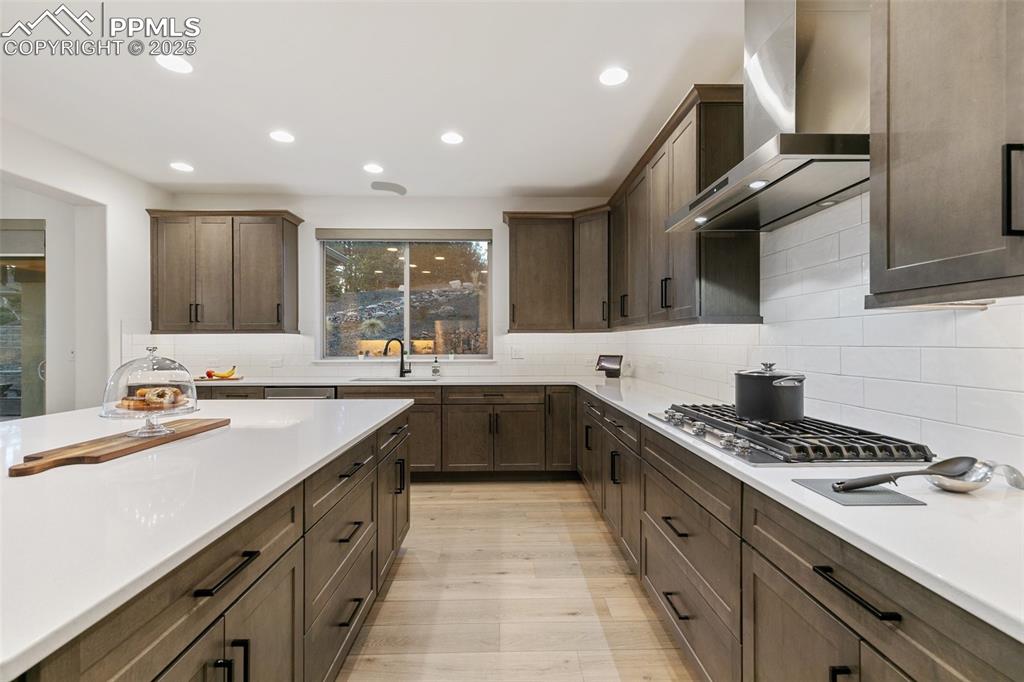
Gourmet kitchen with double ovens and gas cook top
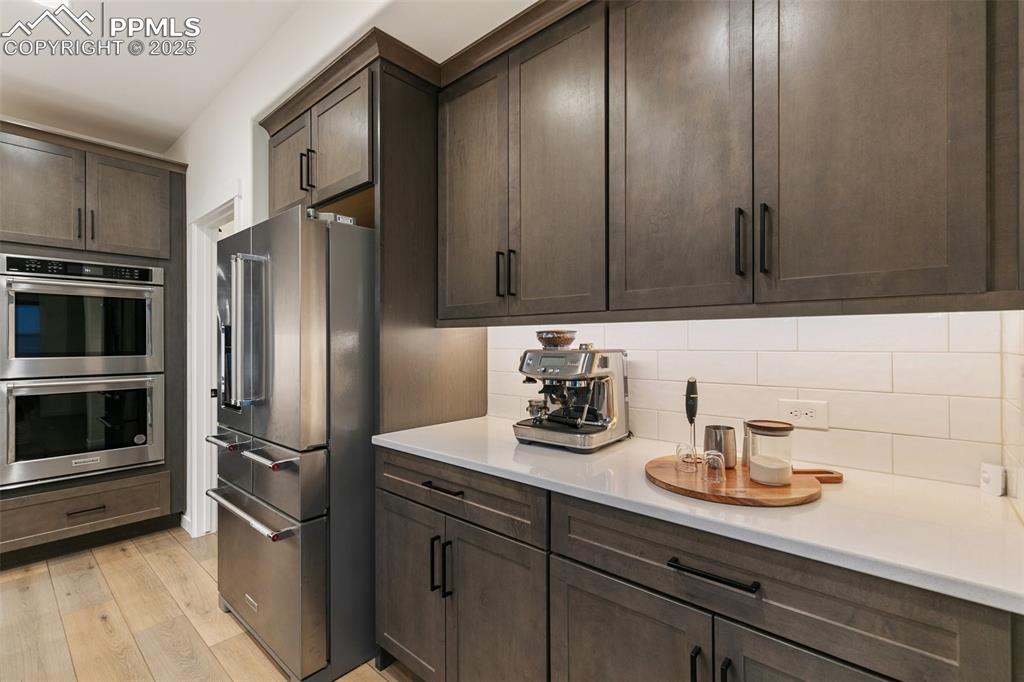
Kitchen
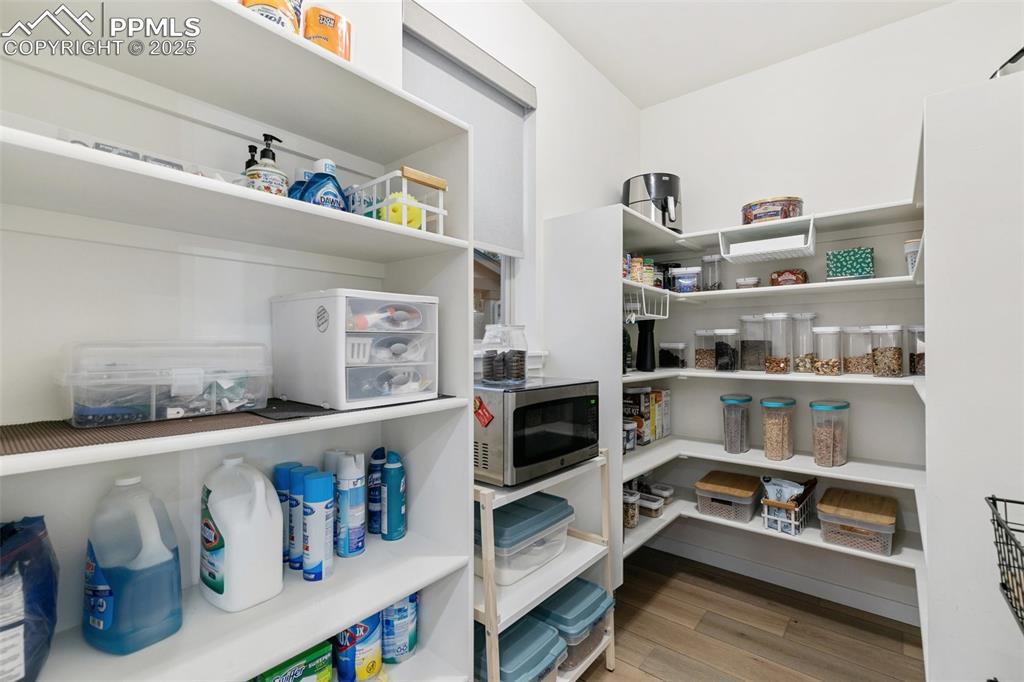
Walk-in Pantry
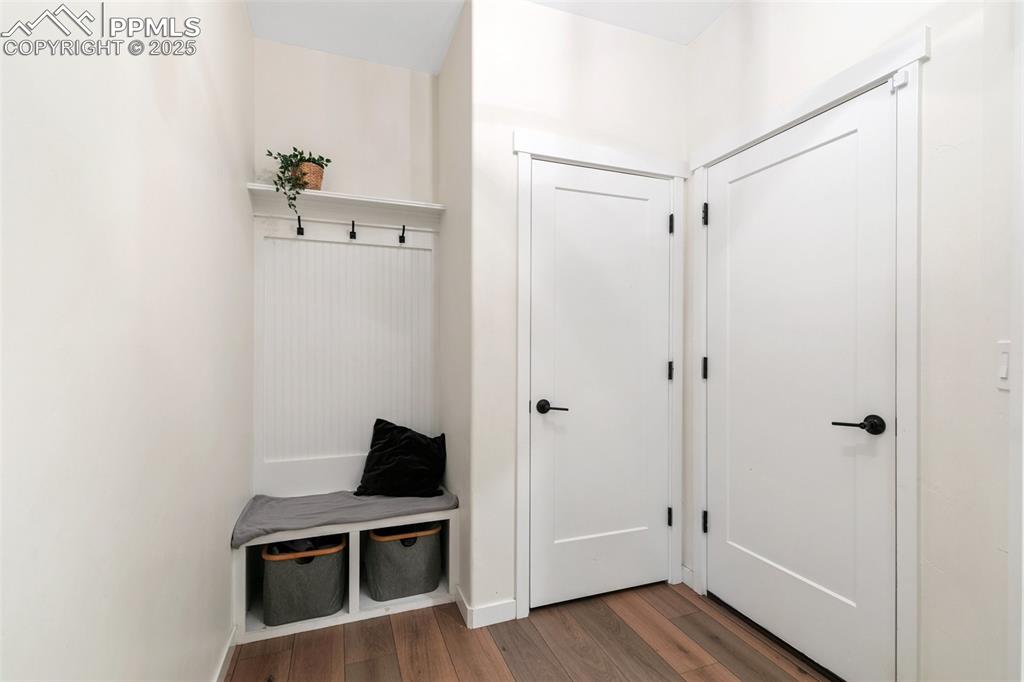
Mud Room off garage entry
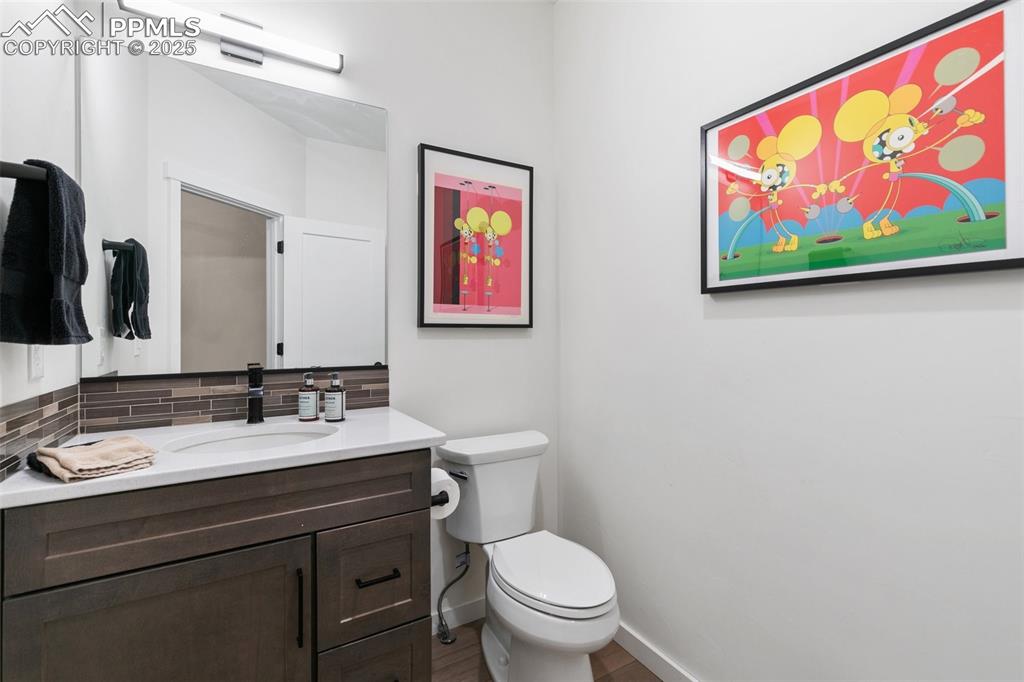
Main Level powder room
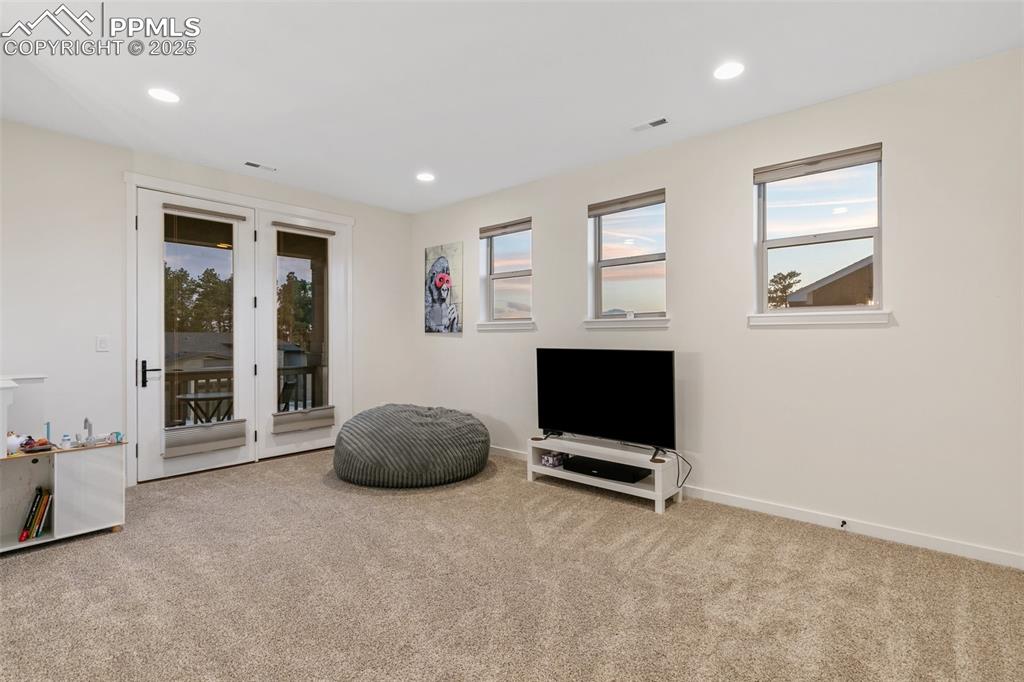
Main level with french doors
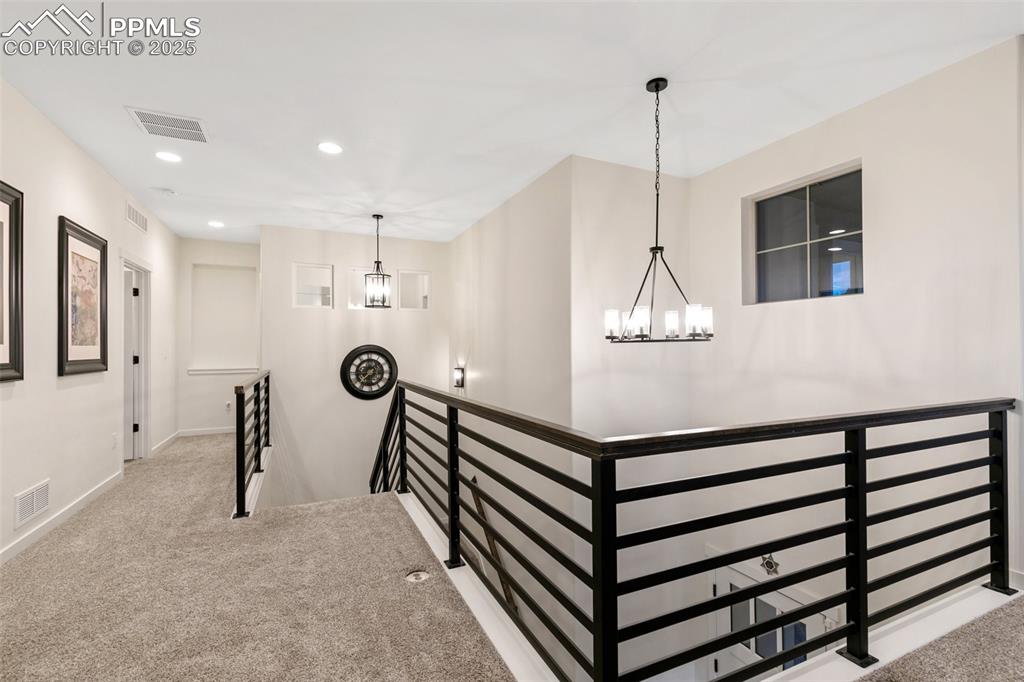
Upper Level
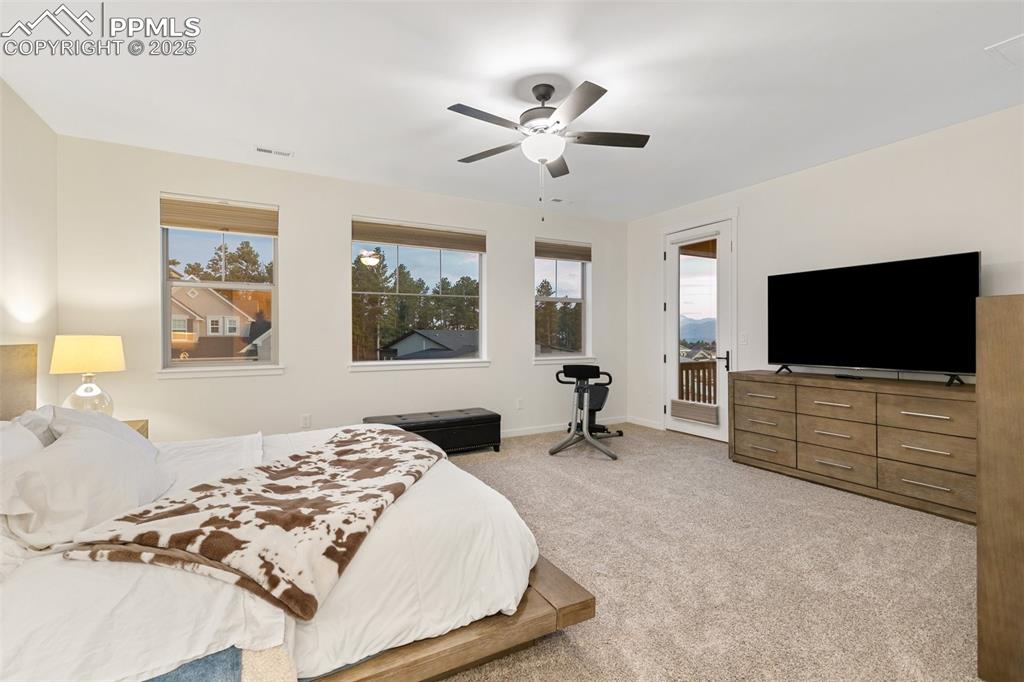
Primary Suite
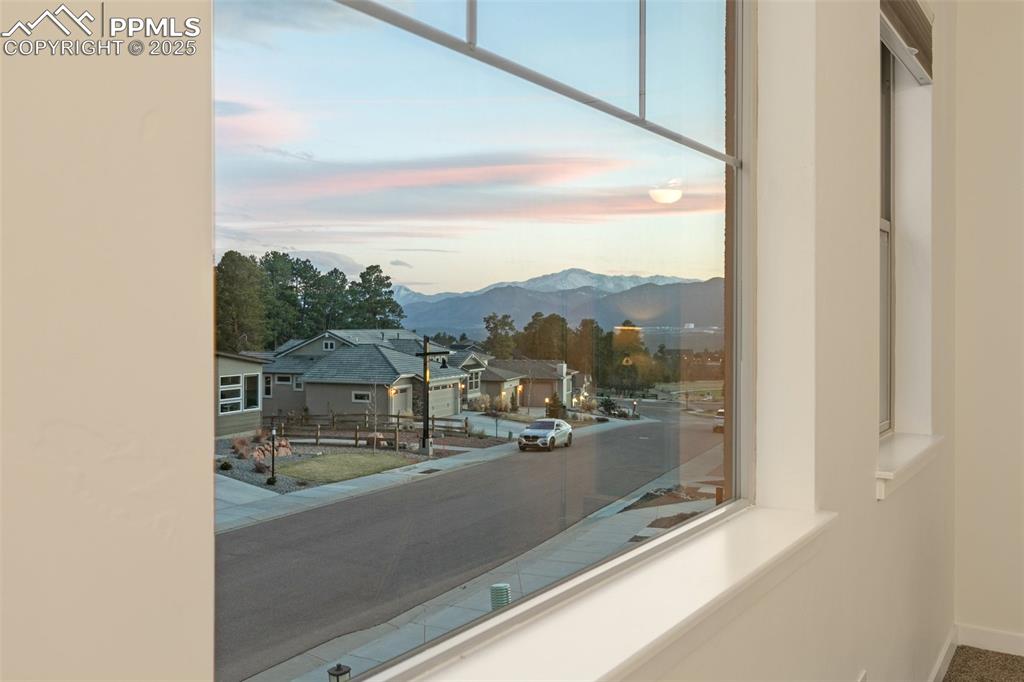
View from primary bedroom
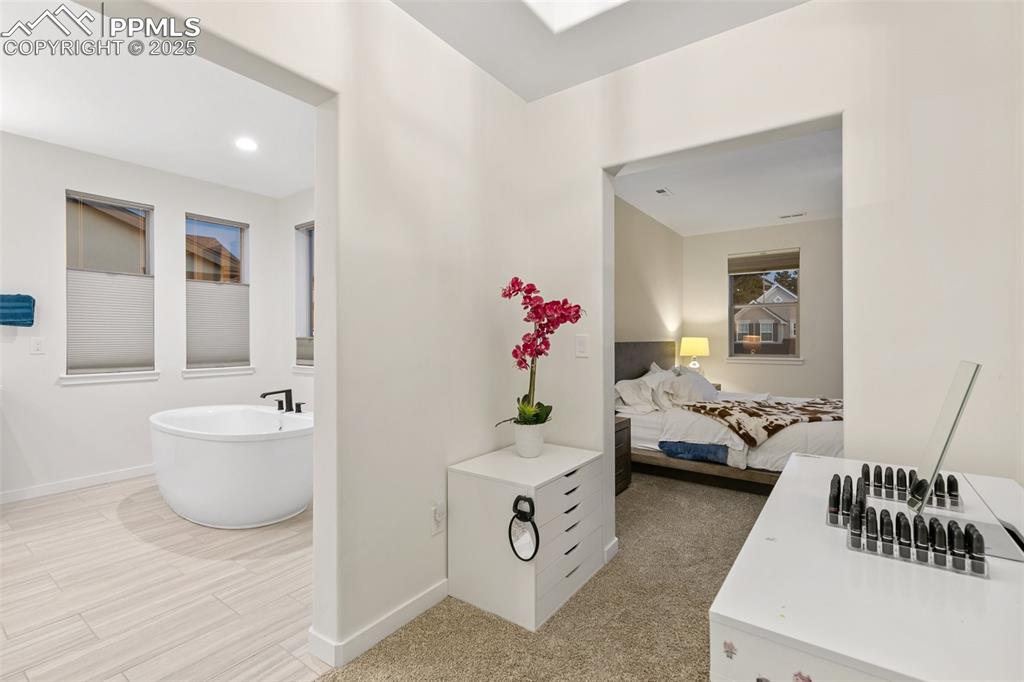
Primary master retreat
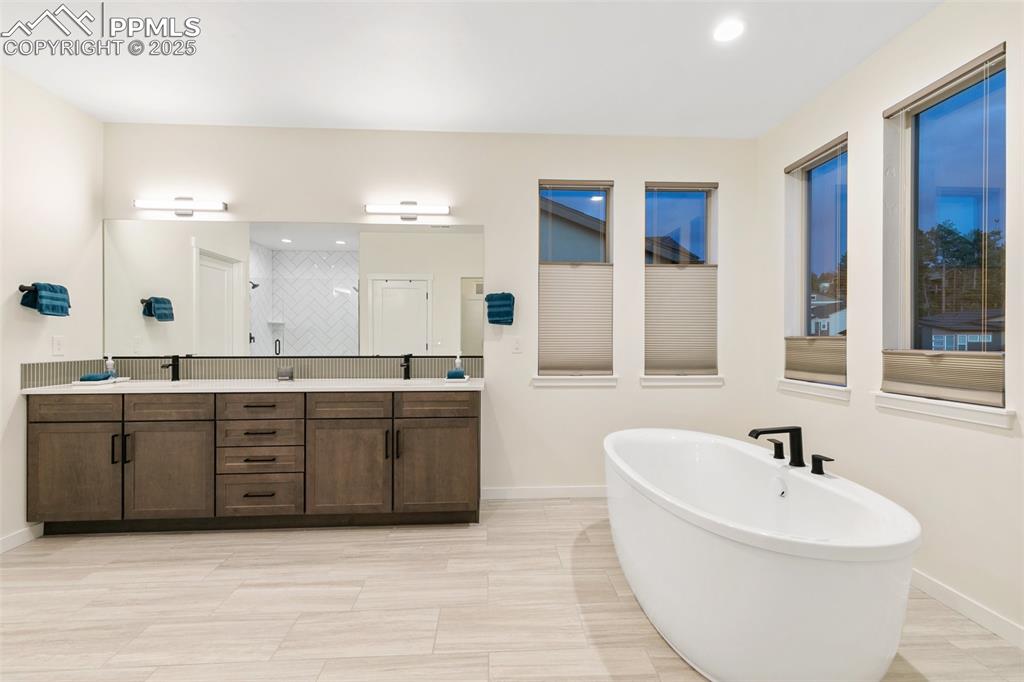
Stand alone tub
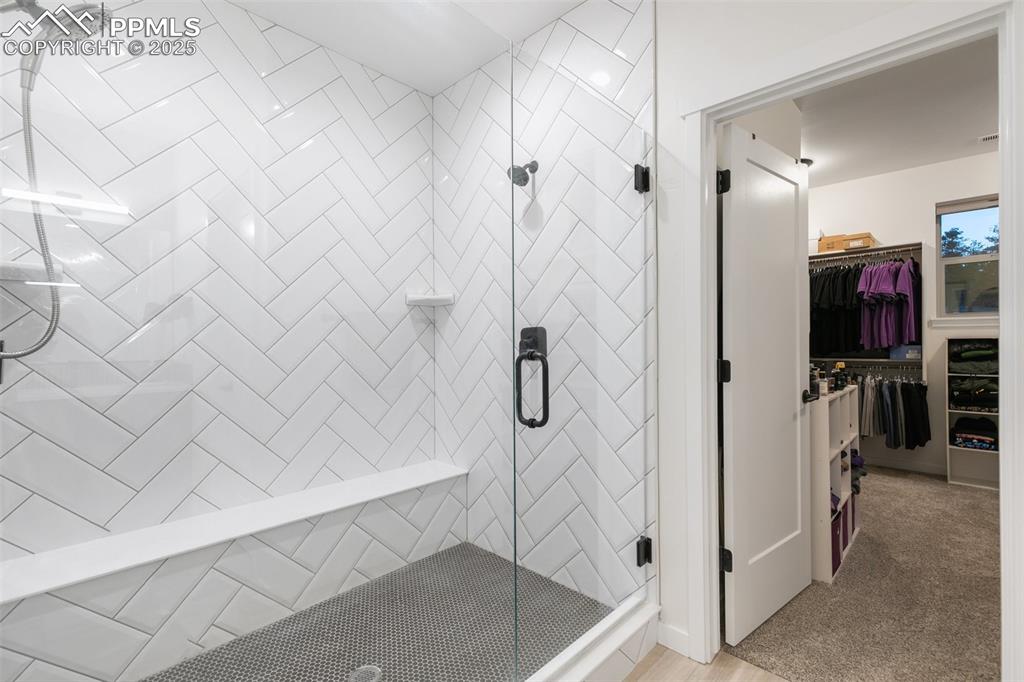
Tiled shower with penny tile accents
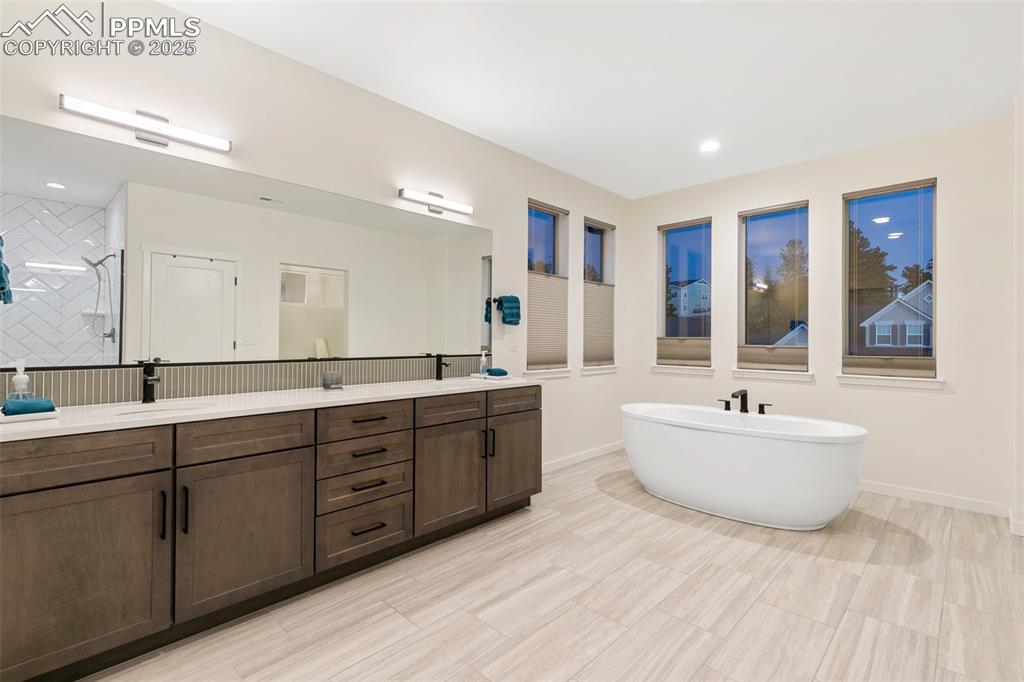
Spa inspired primary bathroom with stand alone tub
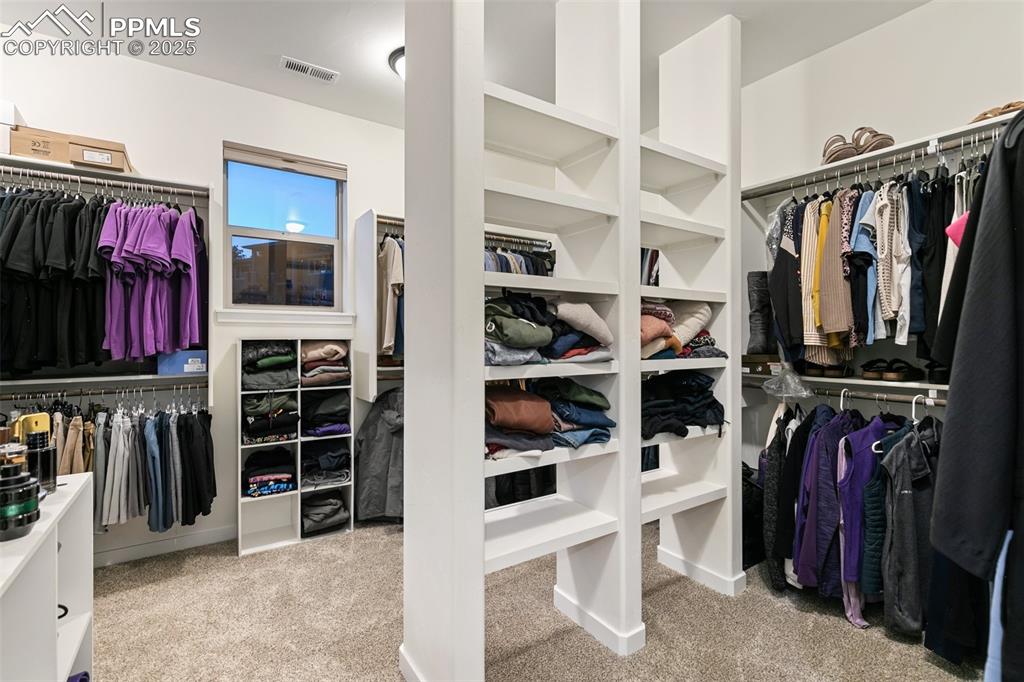
HUGE walk-in closet
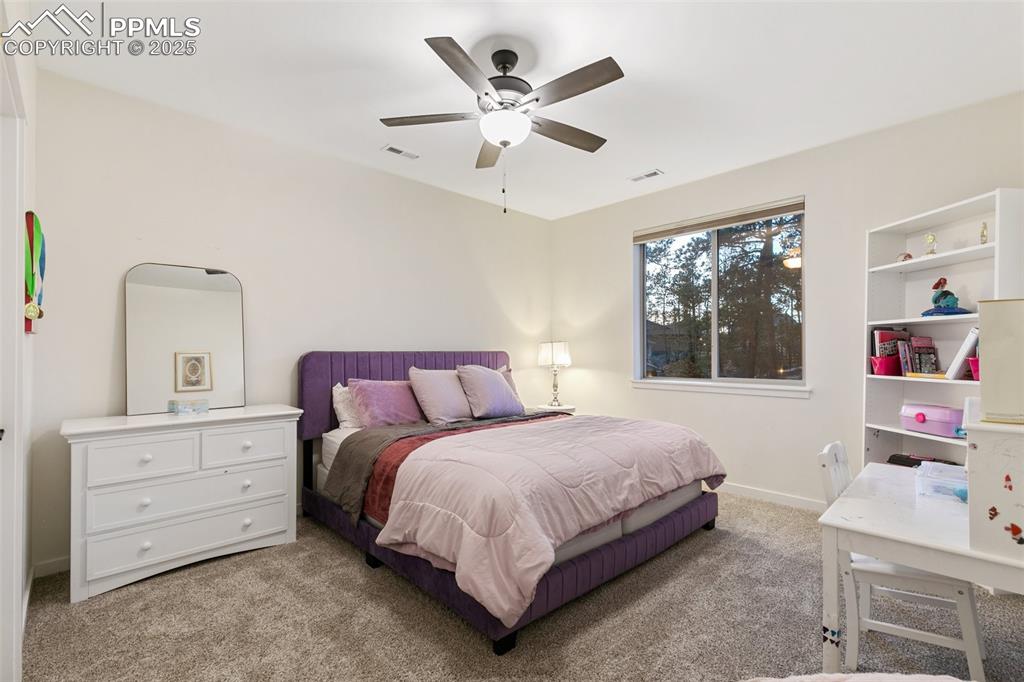
Bedroom
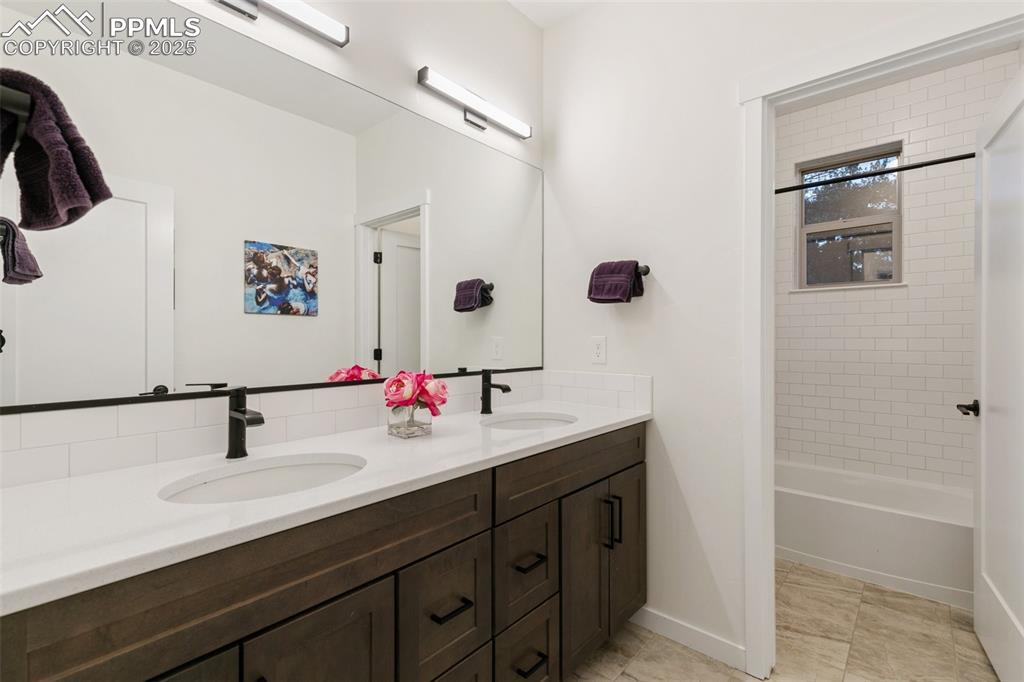
Full Bath
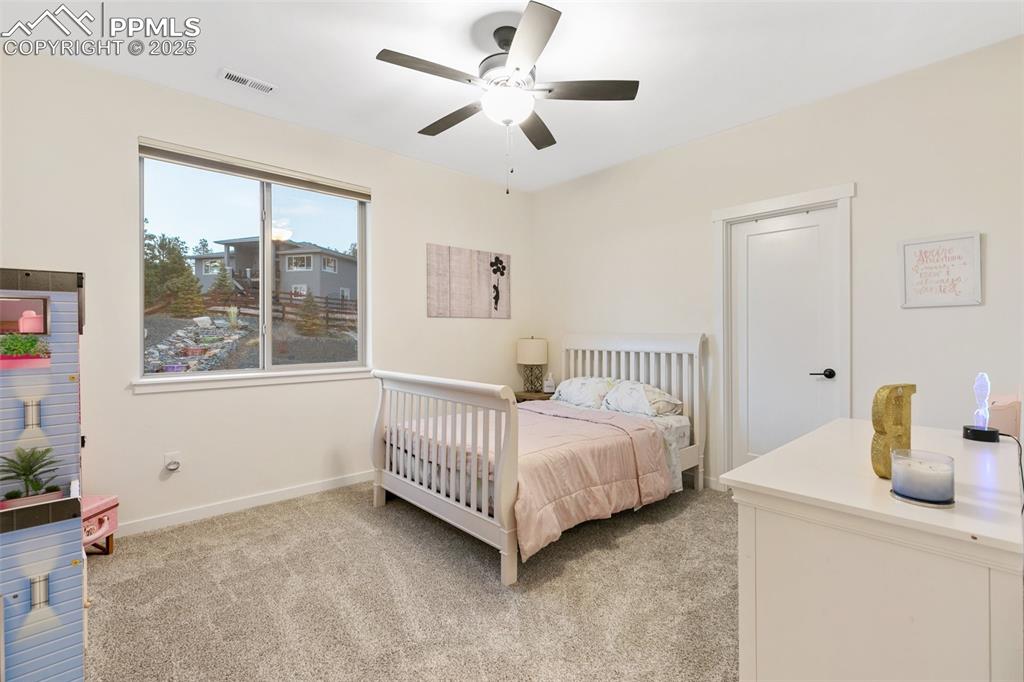
Bedroom
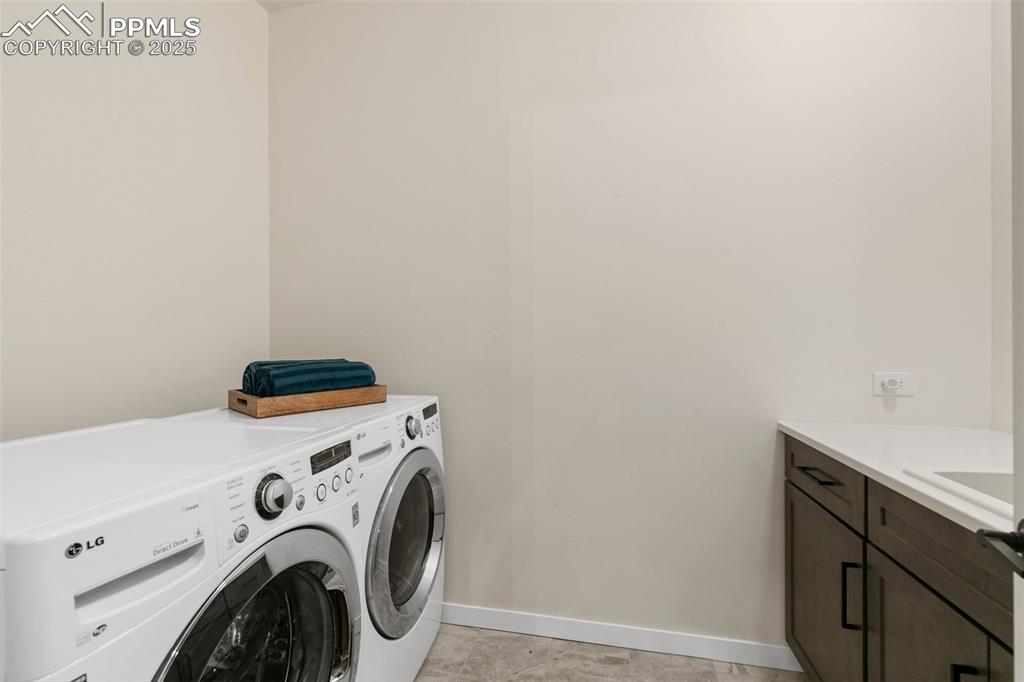
Laundry area with built in cabinets & utility sink
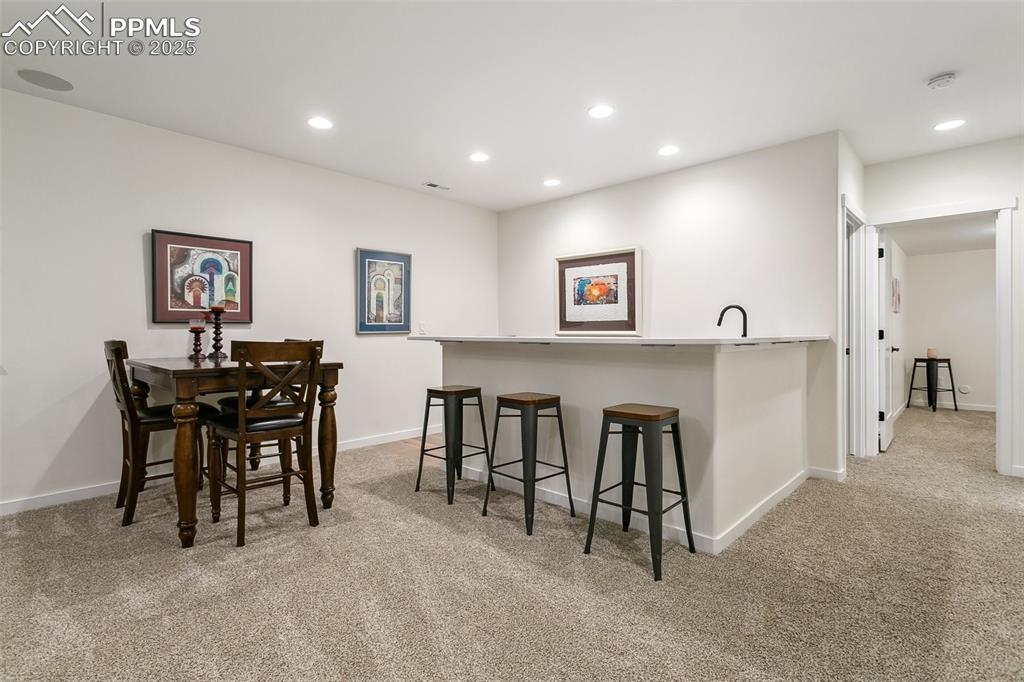
Basement wet bar
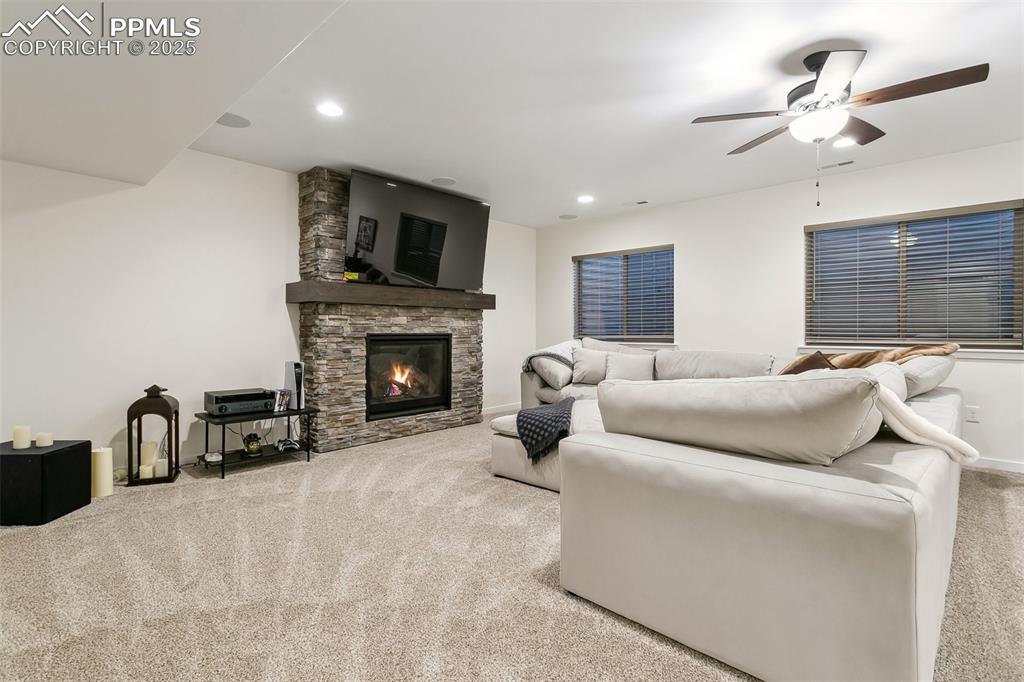
Full brick fireplace
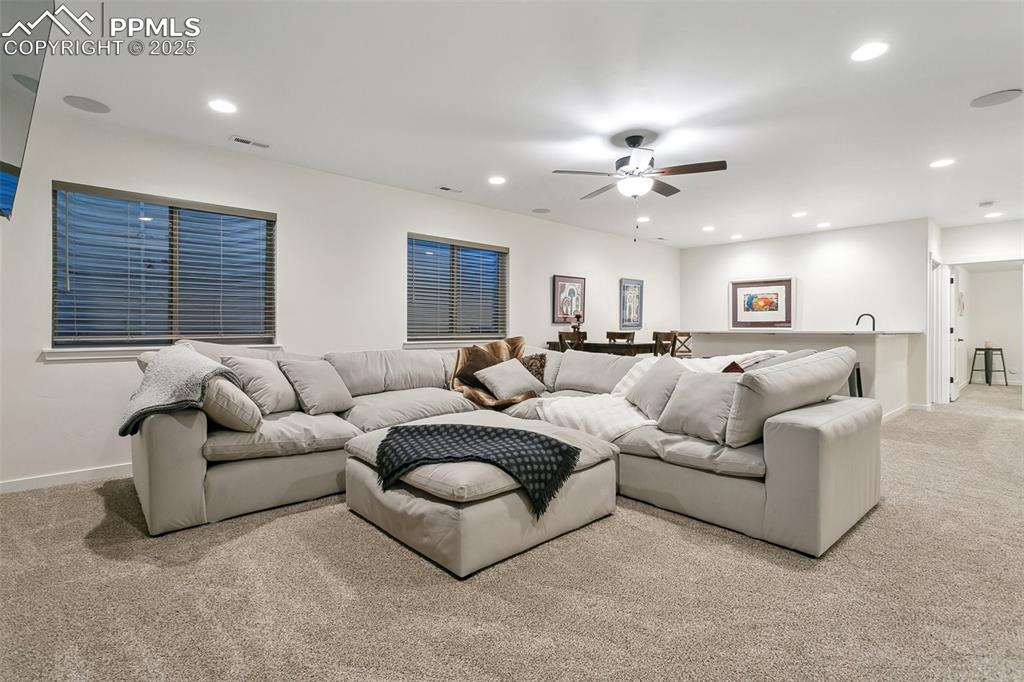
Family Room with Wet bar great for entertaining
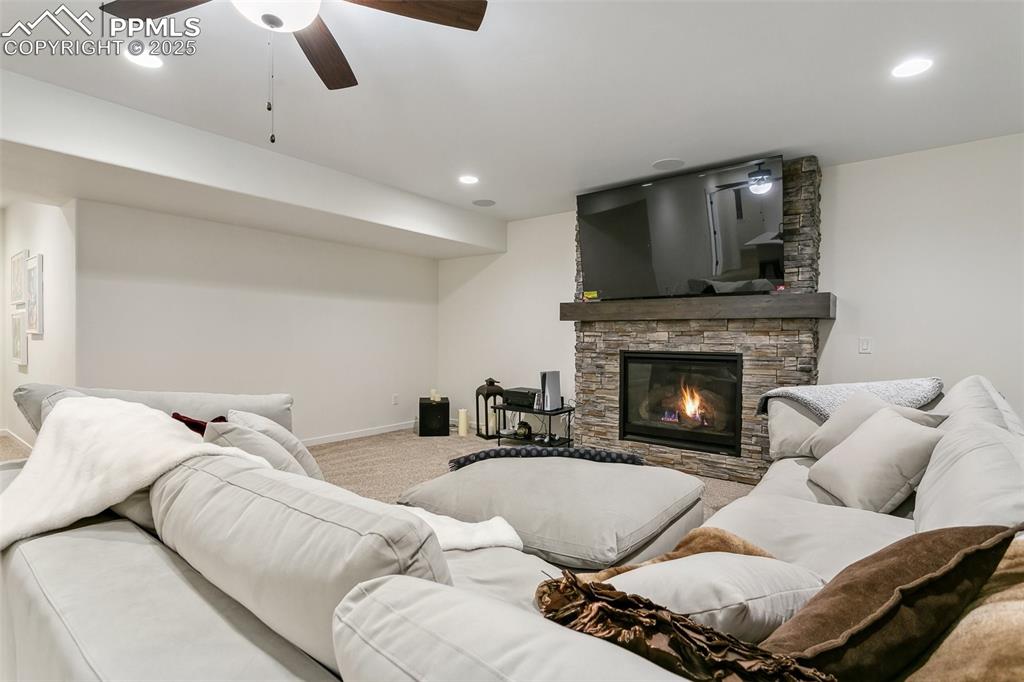
9 ft ceilings, built-in speakers
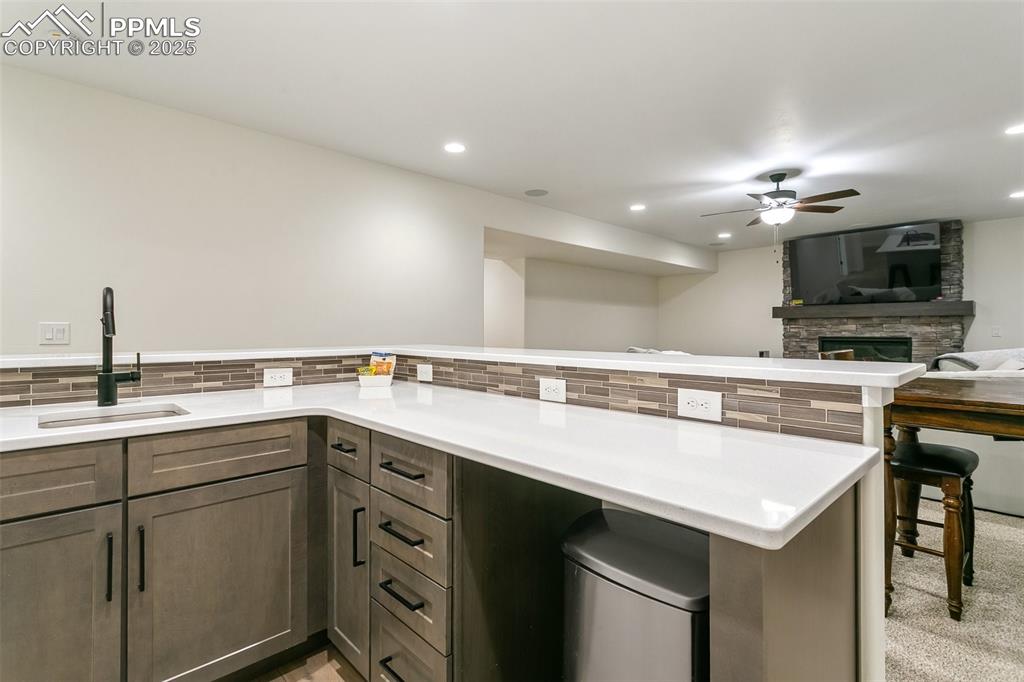
Great place to host company
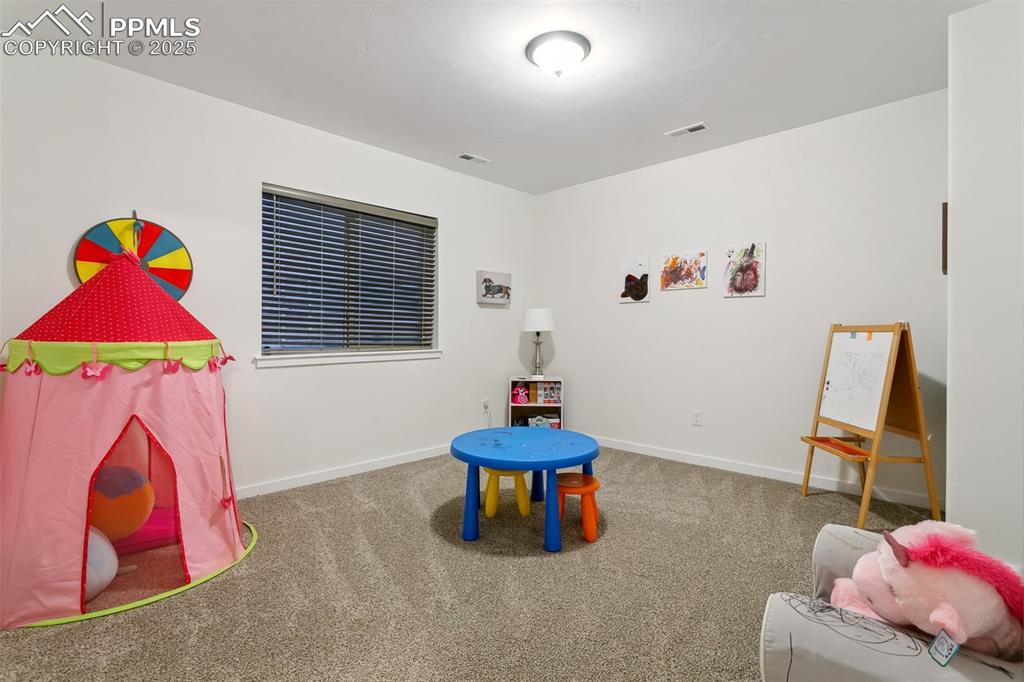
Basement Bedroom 1
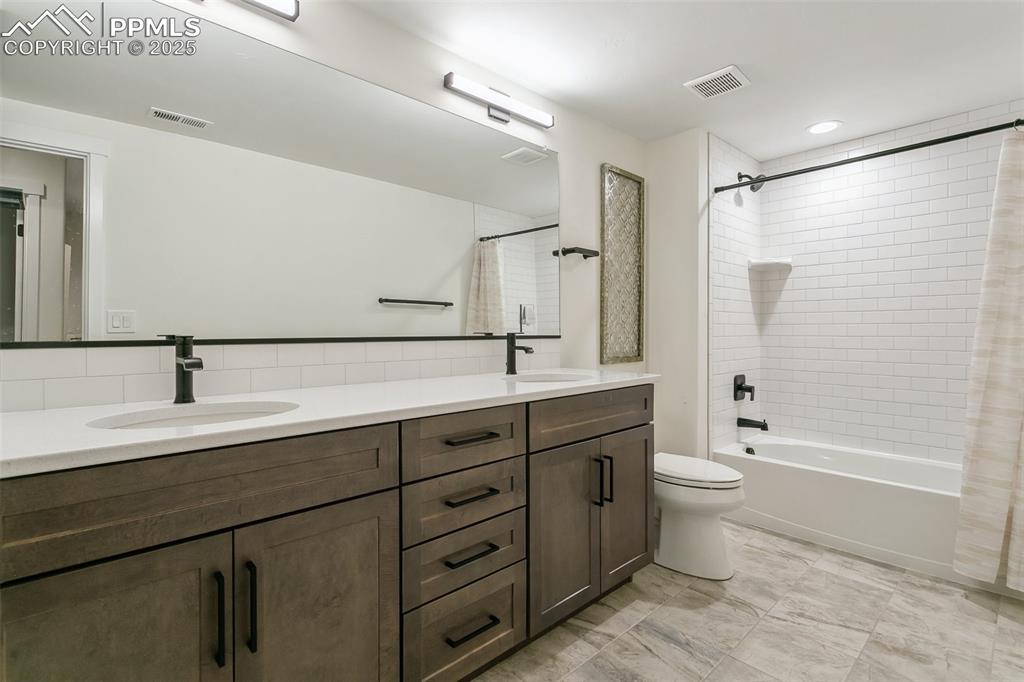
Basement Bath
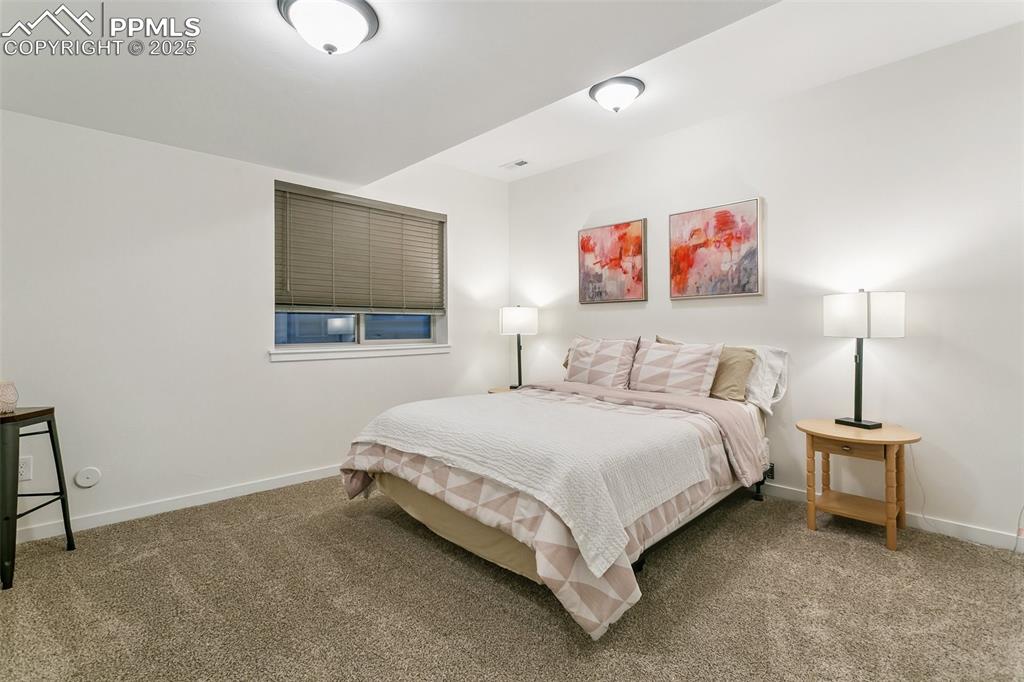
Basement Bedroom 2
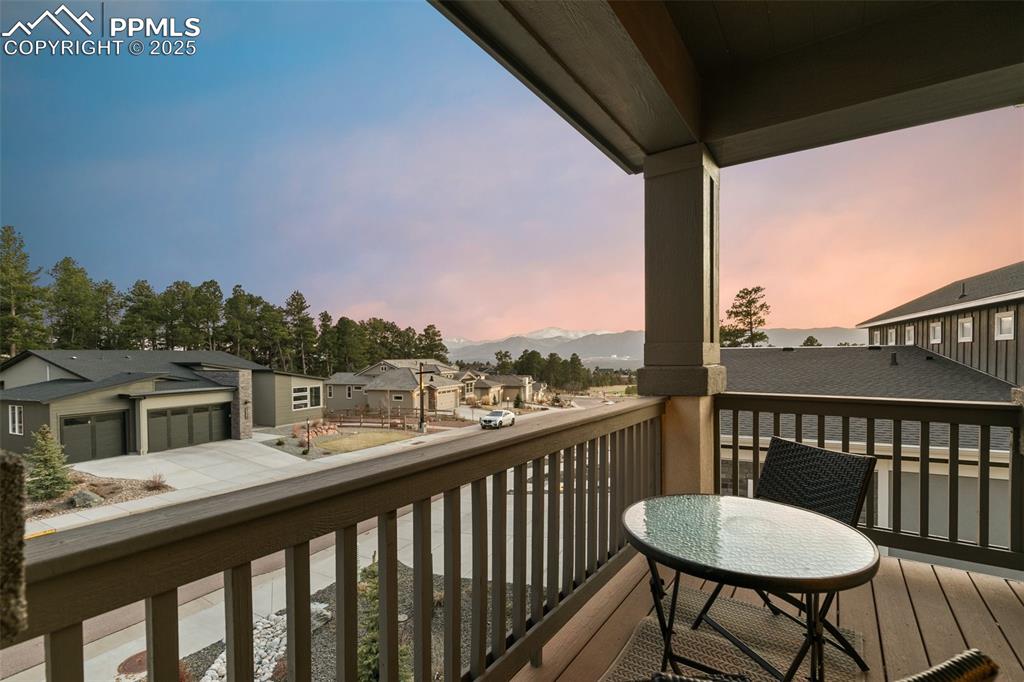
View off deck
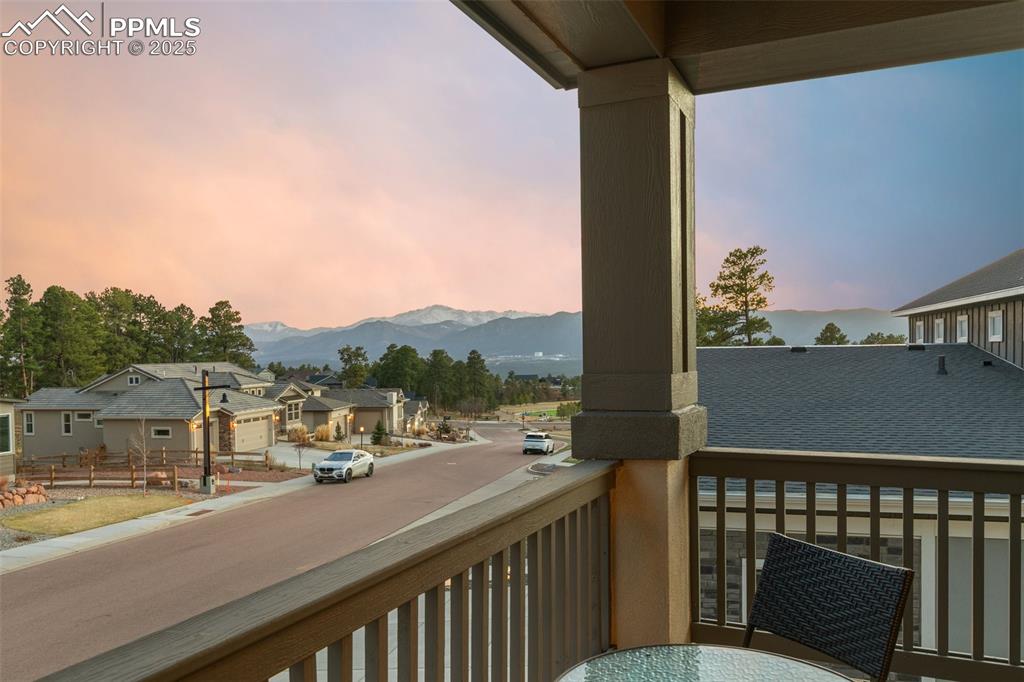
View off front deck!
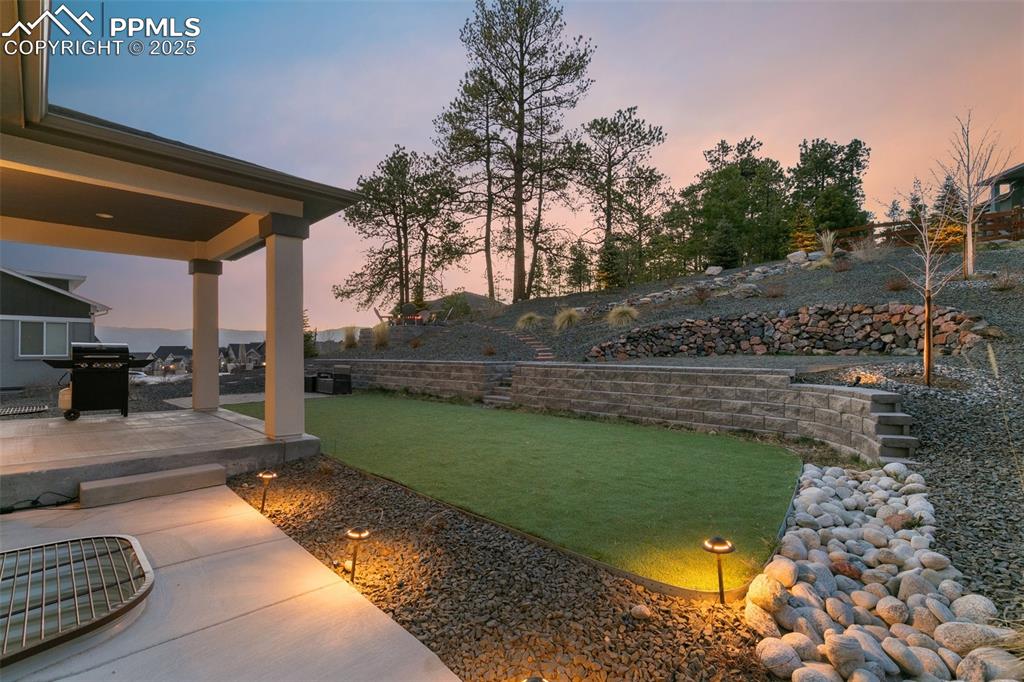
Fully landcaped yard
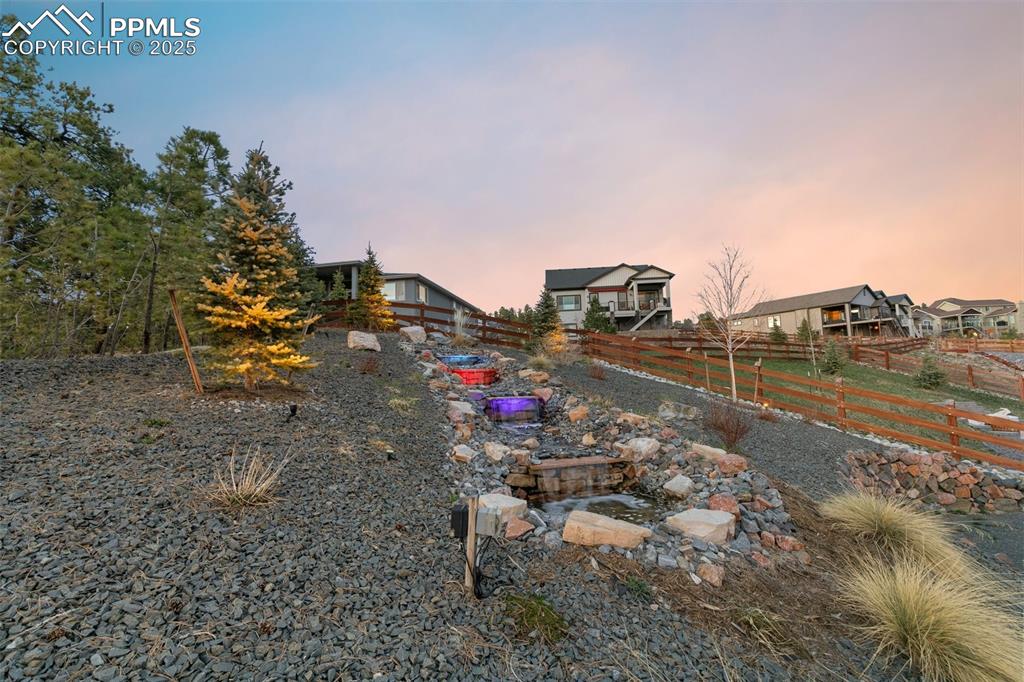
Water features
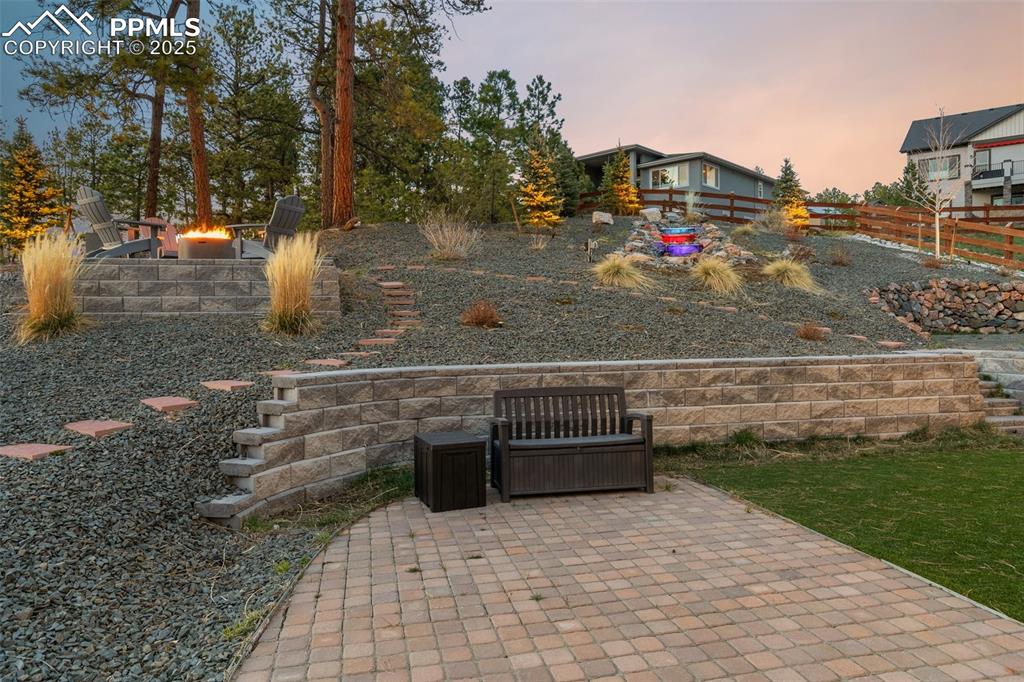
Back yard oasis
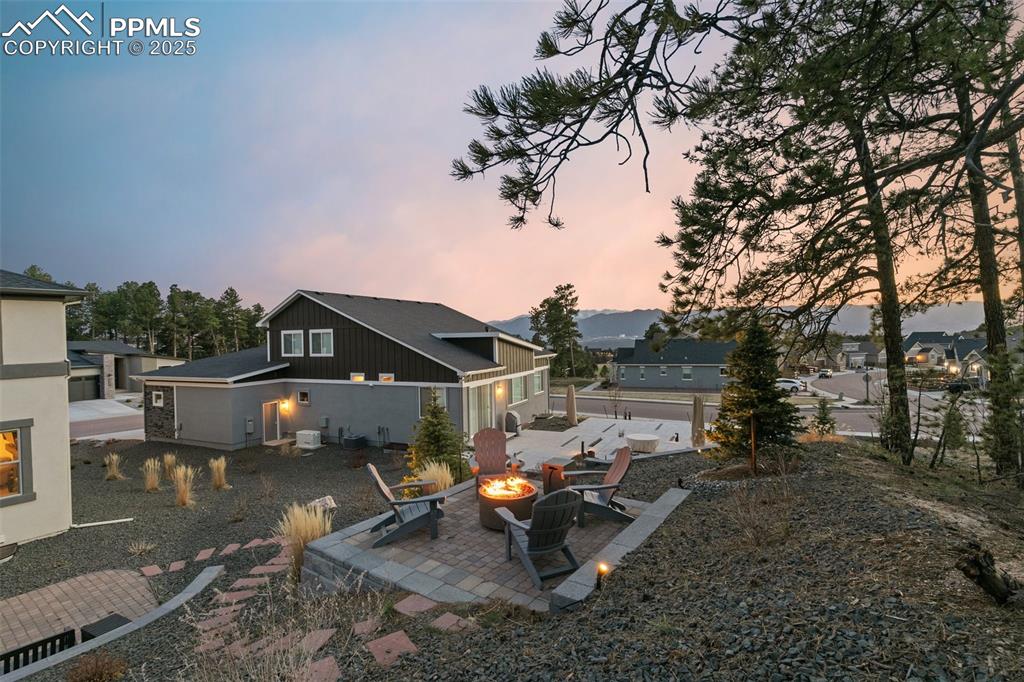
Outdoor firepit and front range views
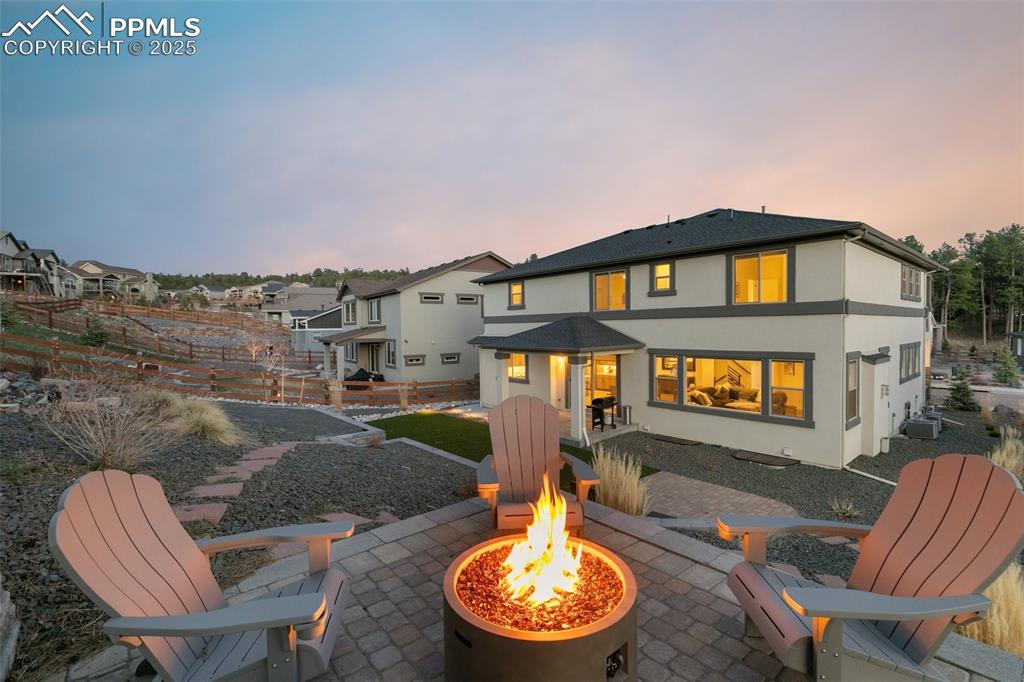
Backyard with multiple outdoor spaces
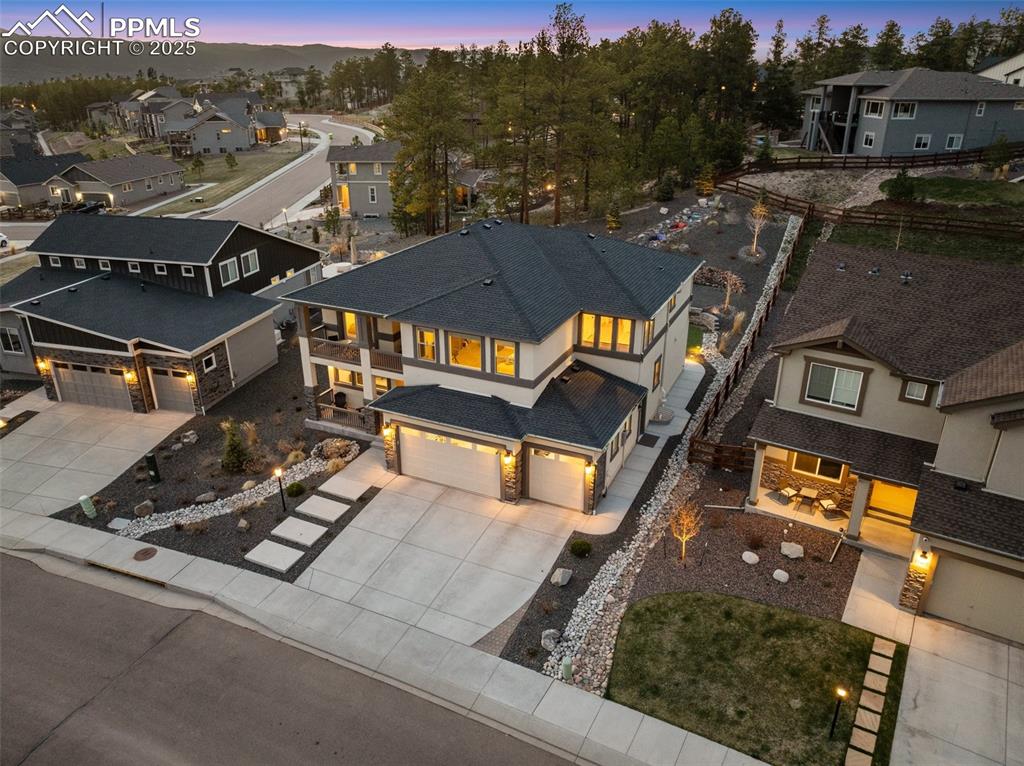
Aerial View
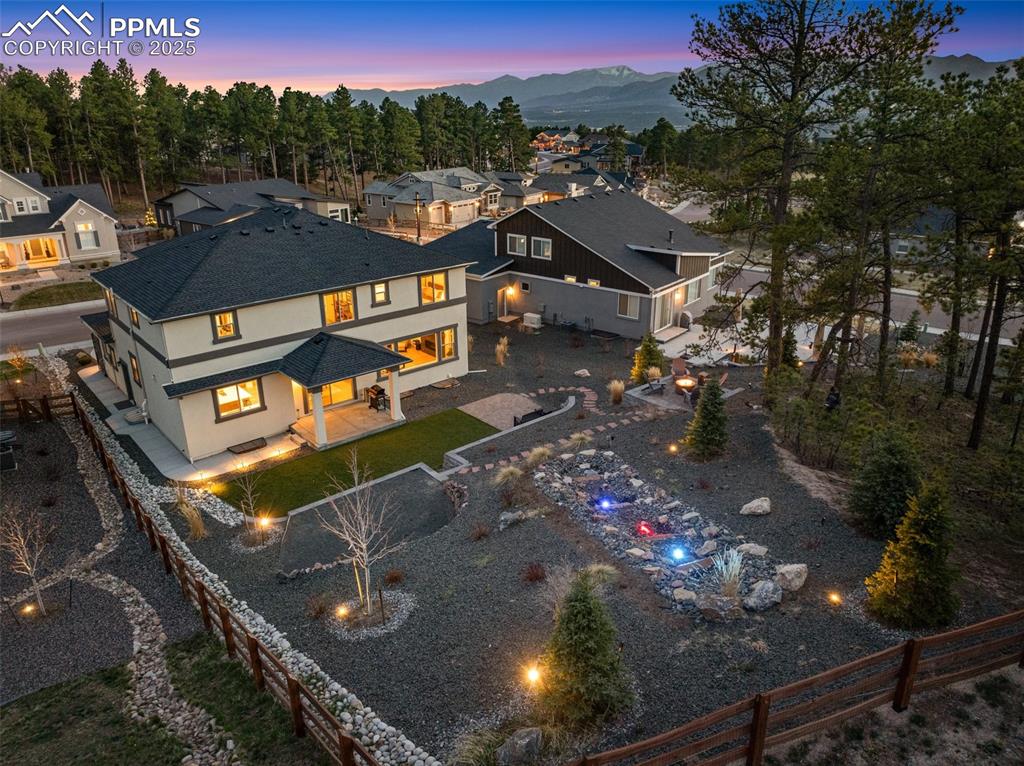
Aerial View
Disclaimer: The real estate listing information and related content displayed on this site is provided exclusively for consumers’ personal, non-commercial use and may not be used for any purpose other than to identify prospective properties consumers may be interested in purchasing.