2854 Stratton Forest Heights, Colorado Springs, CO, 80906

Aerial View

Front of Structure

Back of Structure

Entry
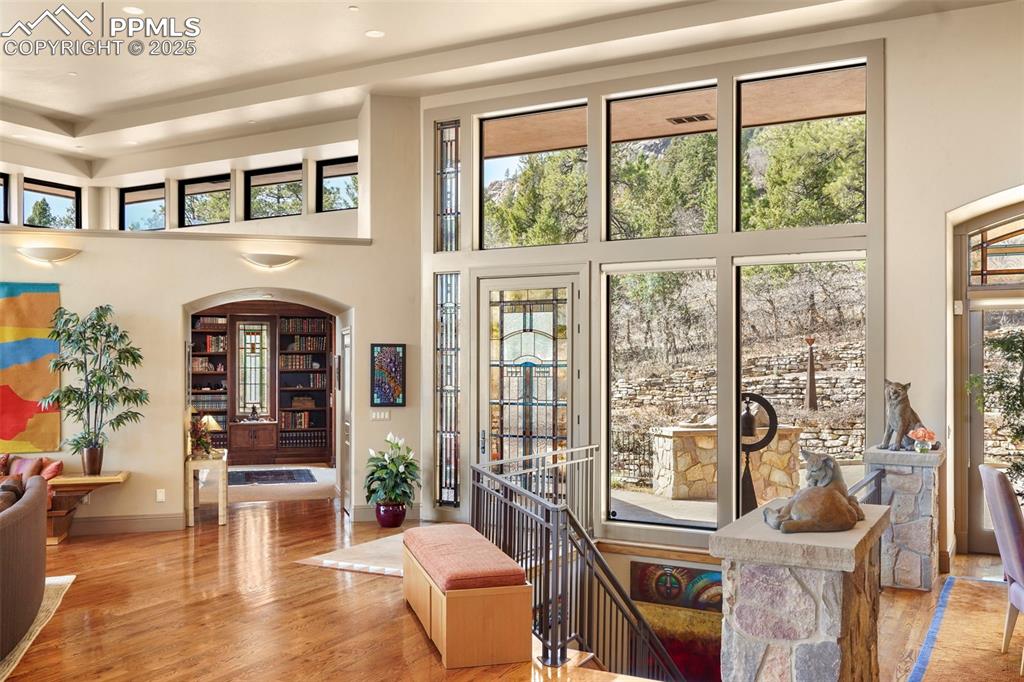
Entry

Living Room

Living Room

Living Room

Dining Area

Dining Area

Kitchen

Kitchen

Kitchen

Kitchen

Kitchen

Casual Dining area in kitchen

Library

Library

Bathroom

Laundry

Repurposed Suite now an Equipment Room on main level

Bathroom
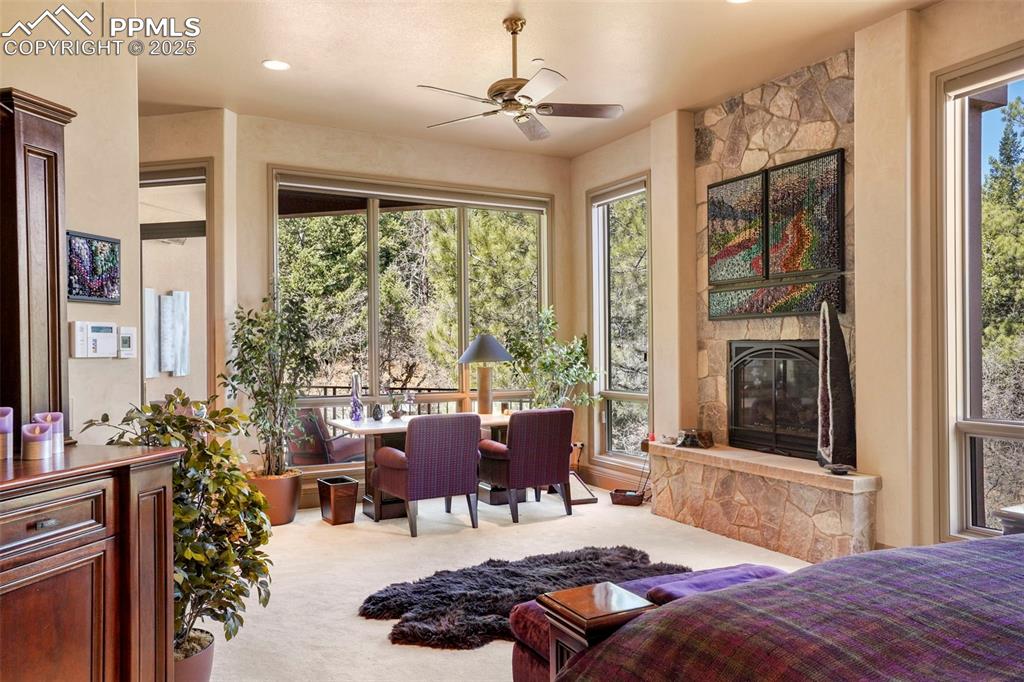
Master Bedroom

Master Bedroom

Primary bedroom closet

Master Bathroom

Master Bathroom
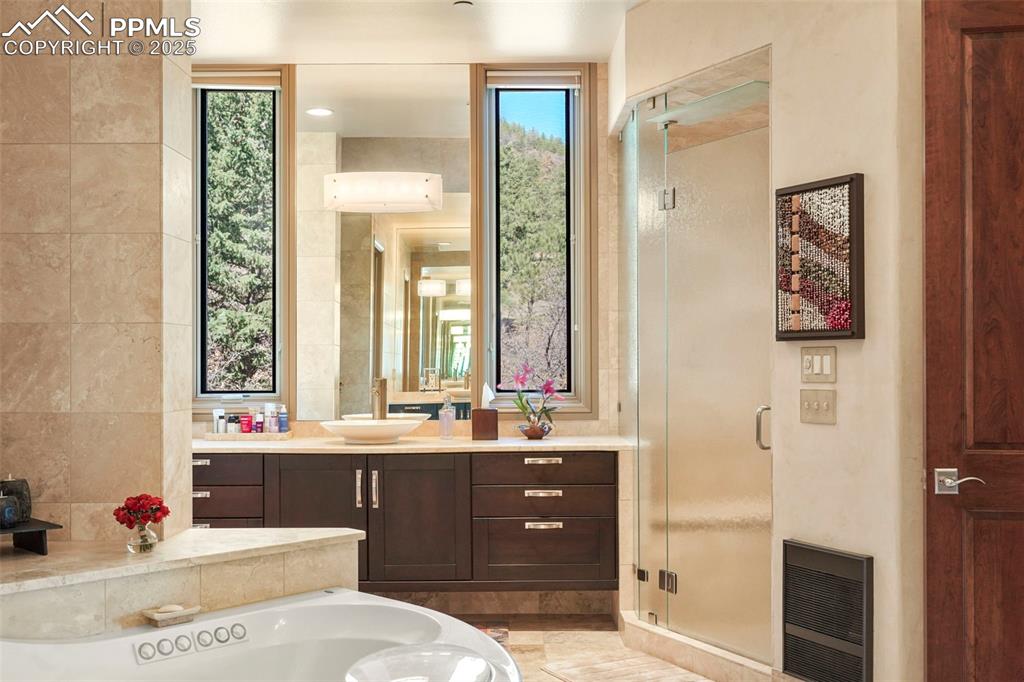
Master Bathroom

Elevator

Family Room

Family Room

Media Room

Recreation Room

Recreation Room

Wine Cellar

Bedroom

Bathroom
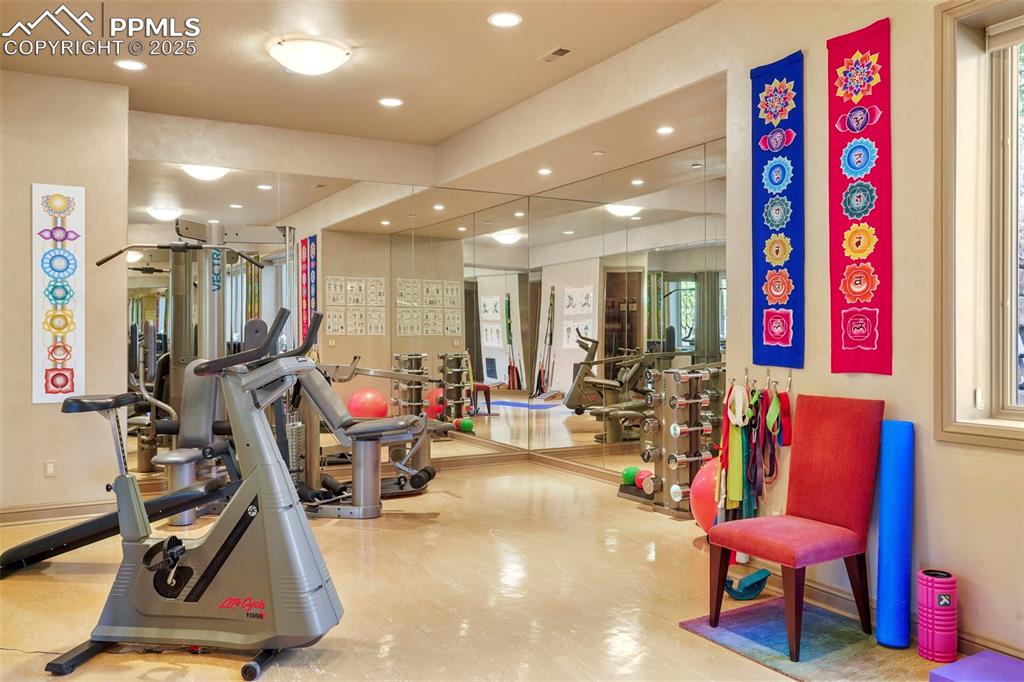
3rd Suite on lower level repurposed into full gym

Bathroom

Lower level Suite

Lower level Suite

Bathroom
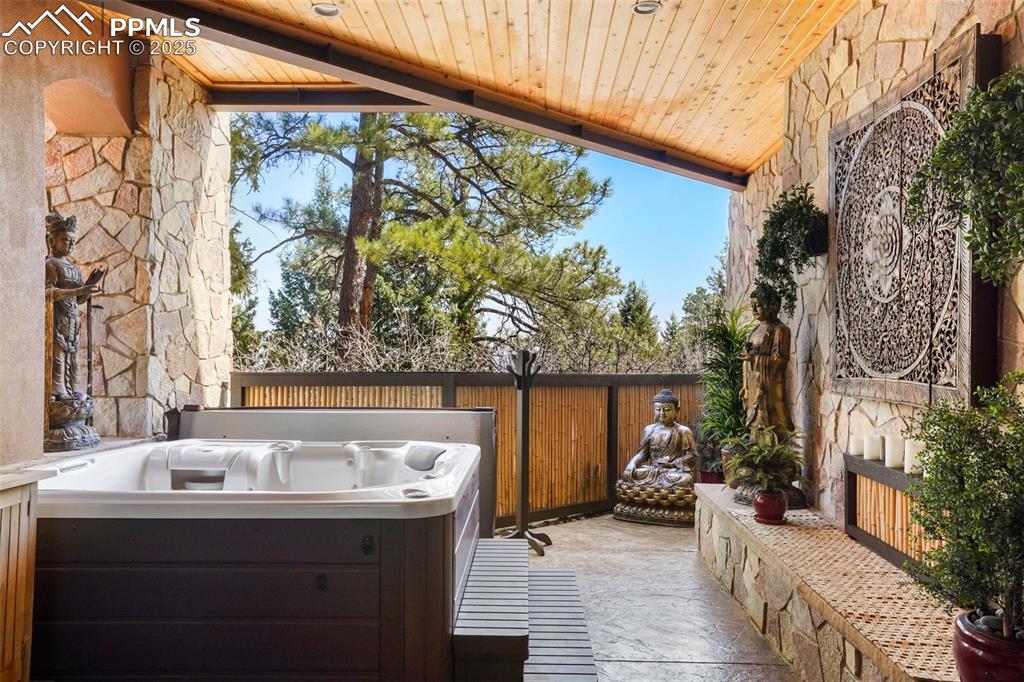
Covered patio with hot tub

One of several patios around the home
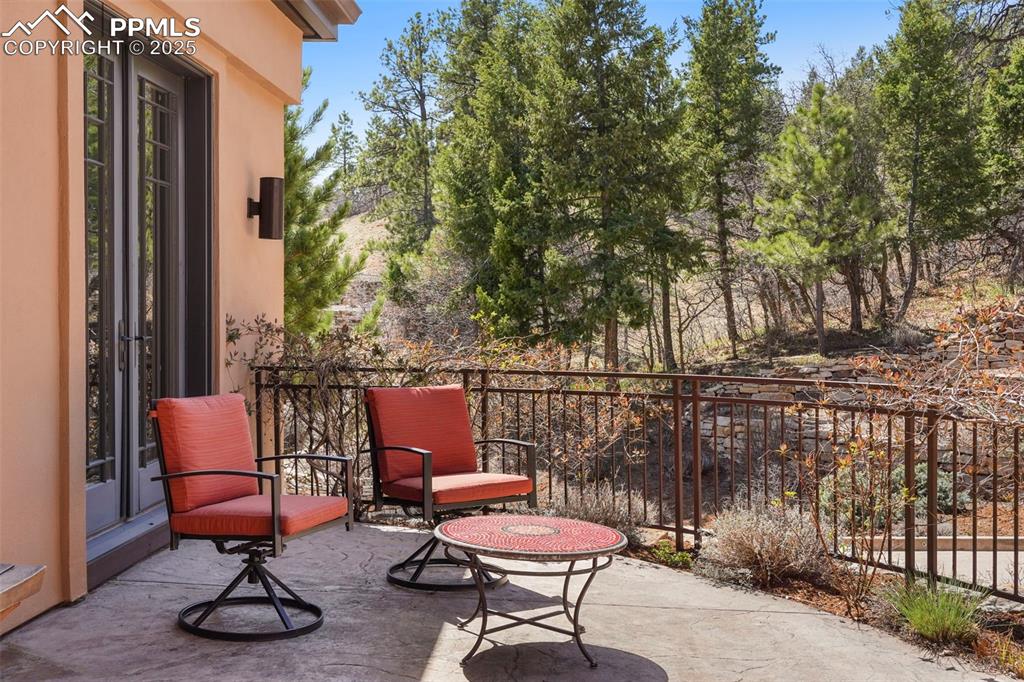
Patio

Outdoor fireplace and full kitchen

views for several miles

Garage

Downtown Colorado Springs

Aerial View
Disclaimer: The real estate listing information and related content displayed on this site is provided exclusively for consumers’ personal, non-commercial use and may not be used for any purpose other than to identify prospective properties consumers may be interested in purchasing.